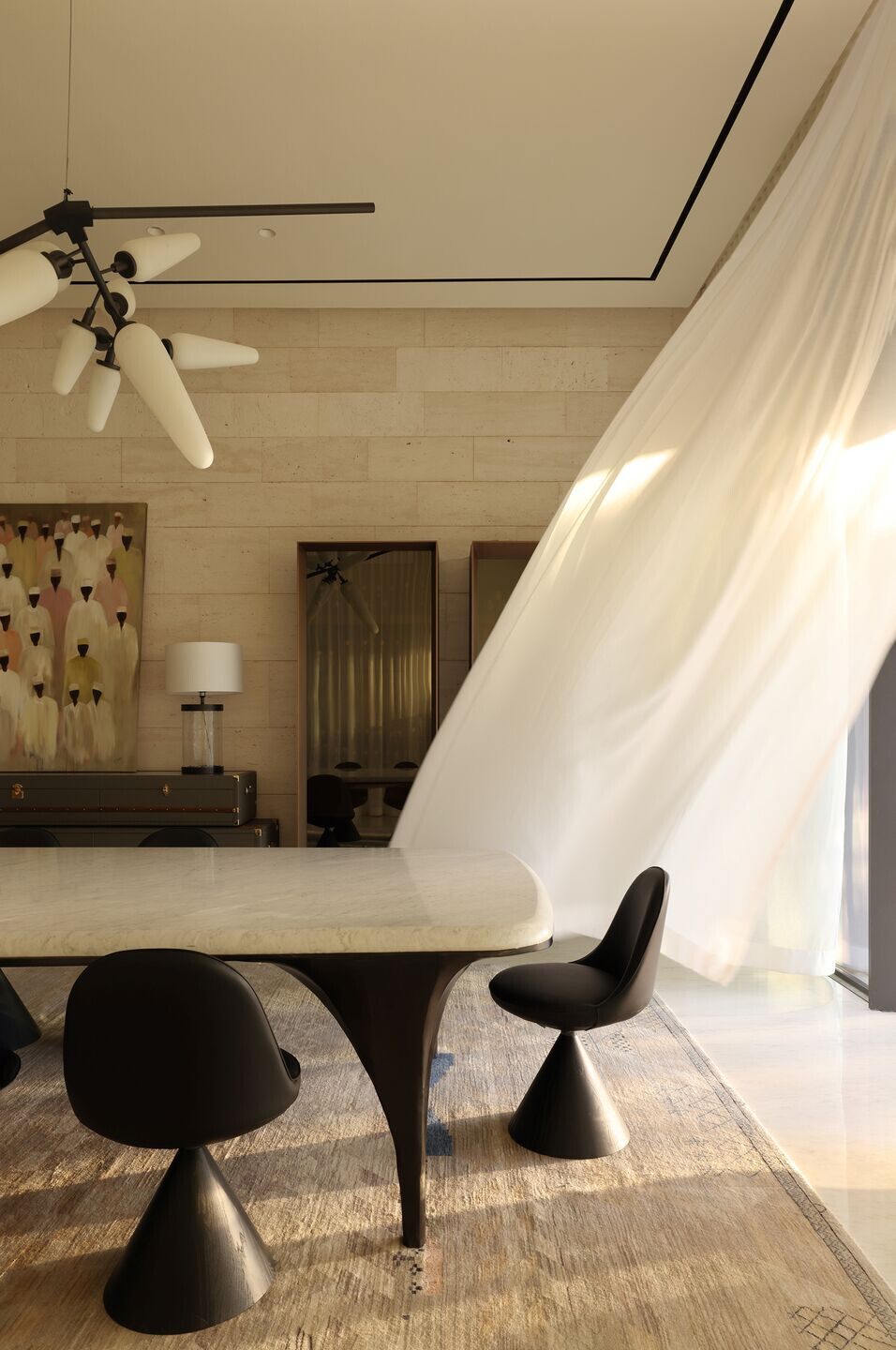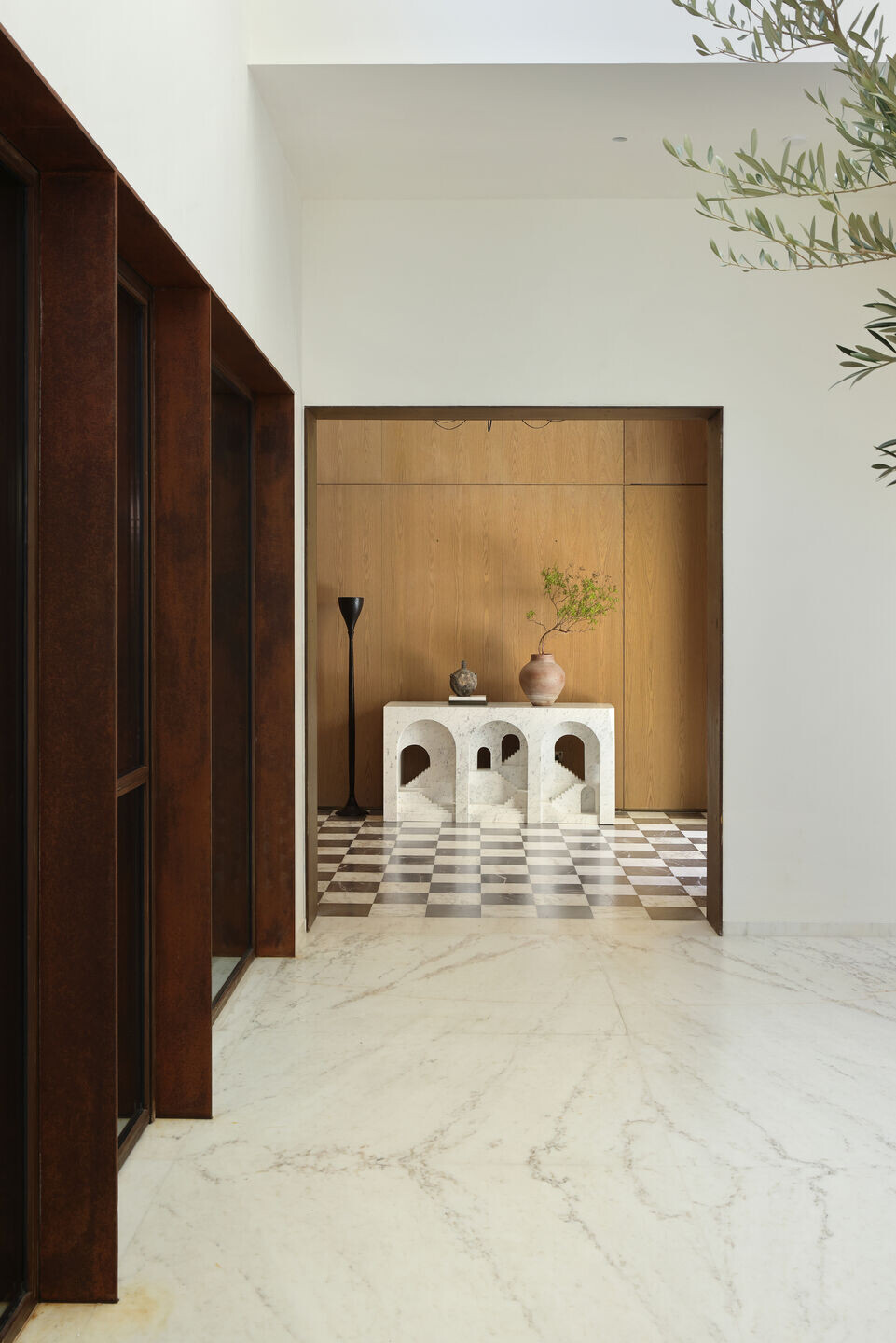Set in the city of gold, Dubai; this villa was one of the most challenging projects considering the diverse architectural languages that the city follows. Be it the towering skyscrapers, extremely modern boxed structures or the ornate villas, city sees a lot in terms of spatial expression. Various themes were scrapped, many ideas renegotiated, till we found the form that very closely mirrors desert architecture. Being our maiden project in UAE, it was our effort to be very close to vernacular architecture and give full justice to the context.
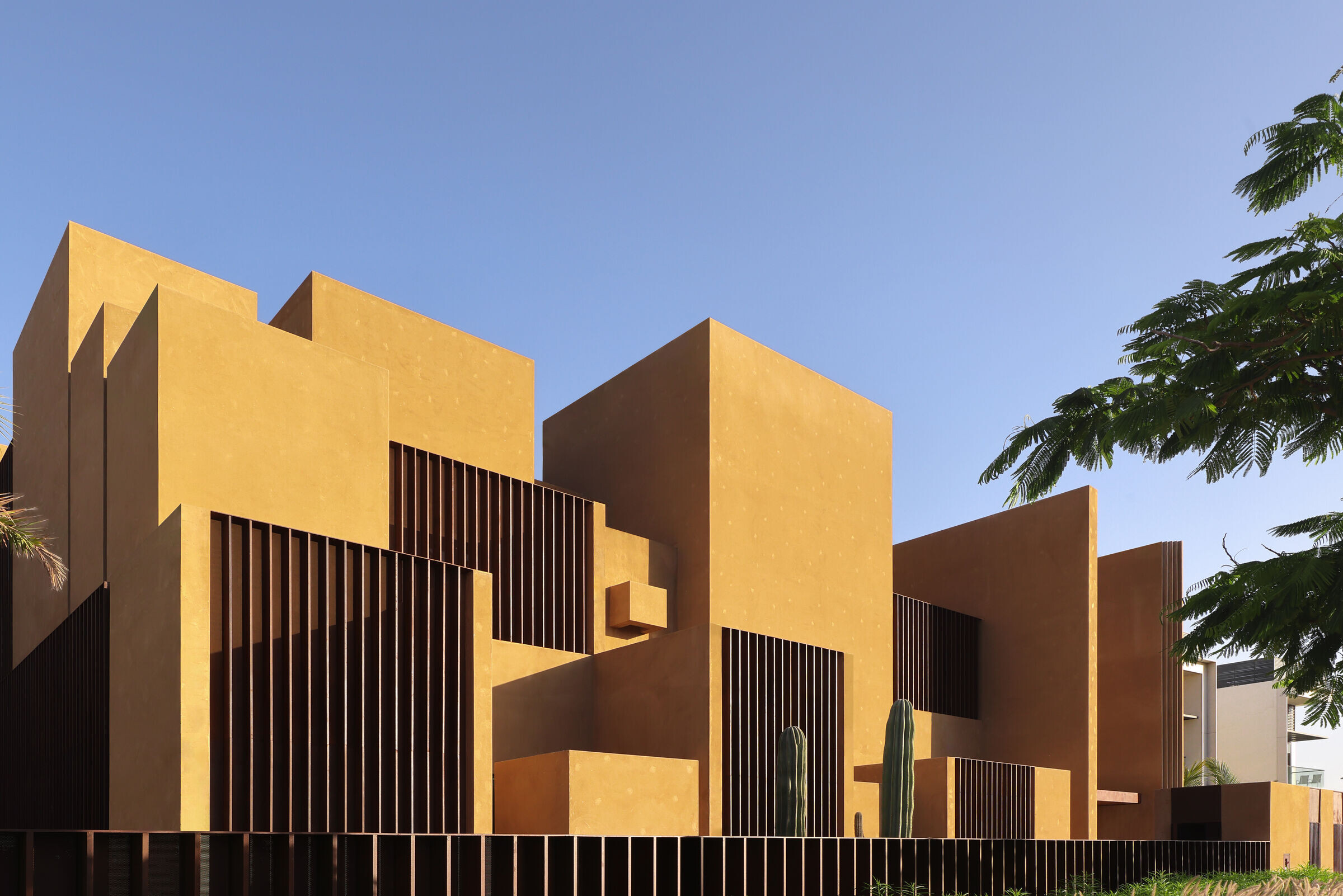
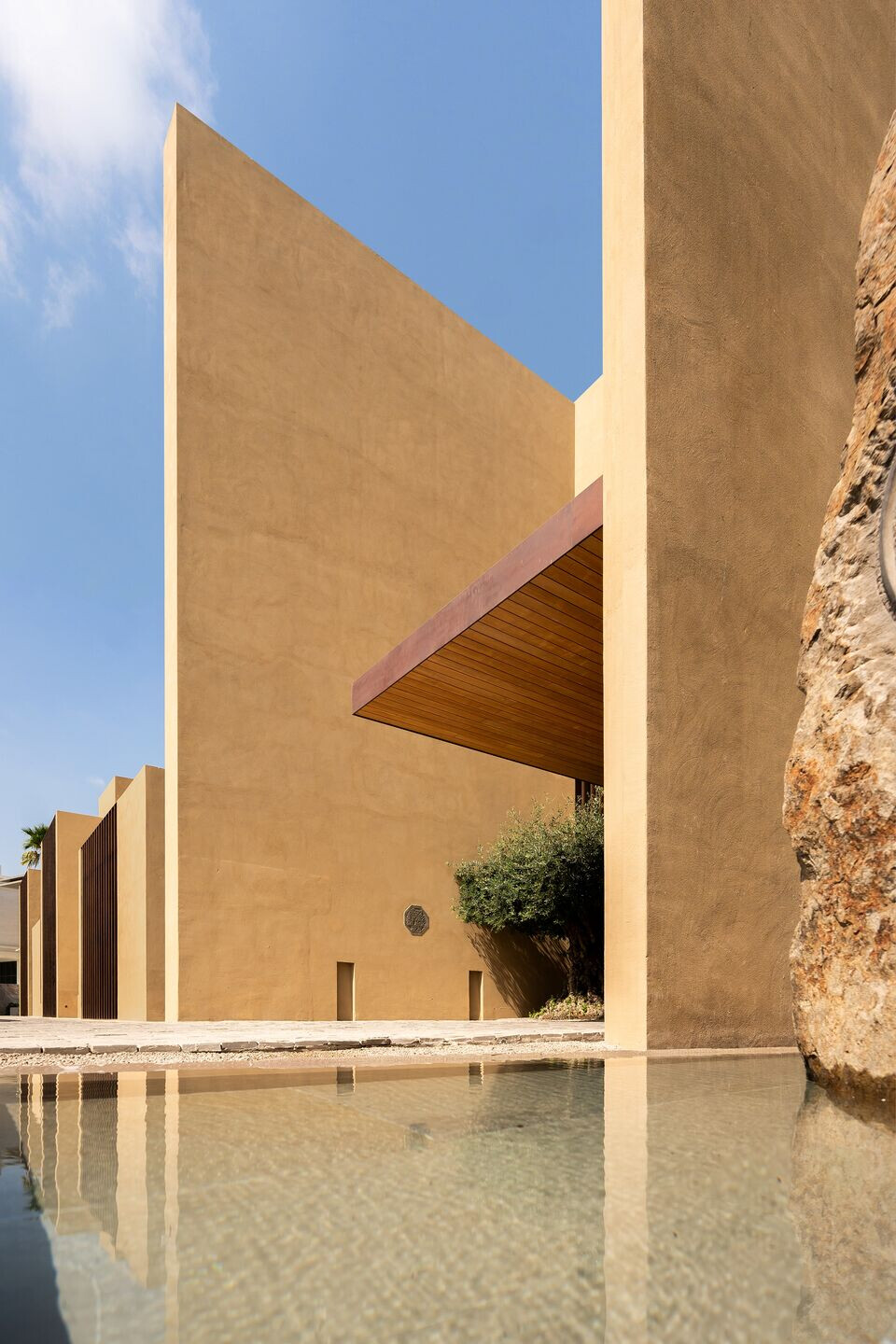
This design was a combination of the principles of Vastu (Indian architectural guidelines) and the contextual relevance of the project. Set on a footprint of 30500 sq ft. the villa had elaborate user requirements. And to balance the space planning, while creating hiatuses of visually pleasing architectural elements, was always kept in mind while designing. The house plan is dotted with a series of courtyards which breathe life into the spaces. Massing in the elevations enable the self-shading of the structures while forming overwhelming sciography patterns.
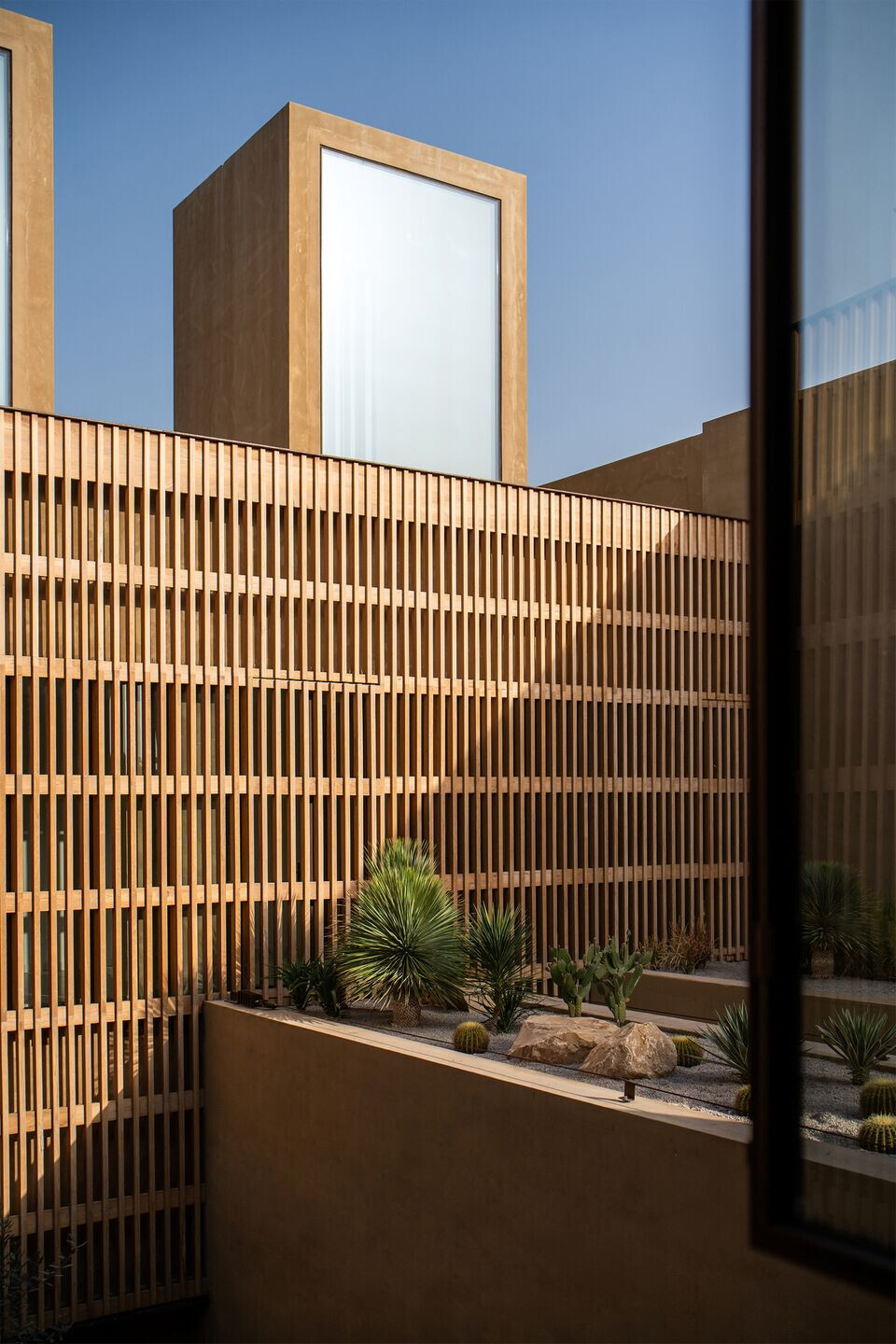
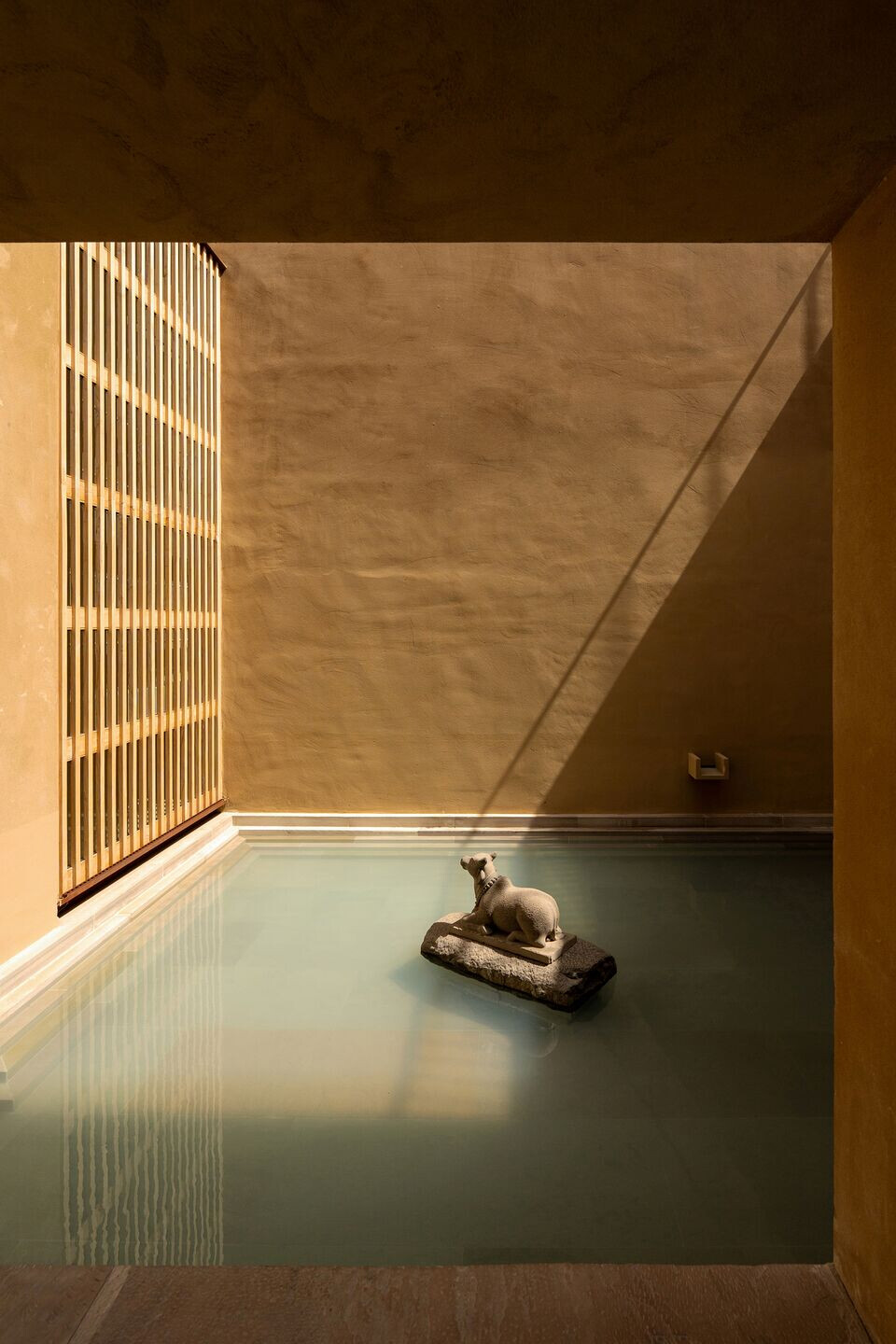
Sun path, summer and winter solstice were elaborately studied to create climatically conducive environments. The courtyards remain shaded when sun is the harshest, allowing one to freely use them across all seasons. Fenestrations also follow the principles of climatology with the south façade devoid of any large openings and the North, East and West being fairly open. High turrets introduced intermittently in the design, allow natural light into the interior spaces while cutting off the glare and harshness of the sun.
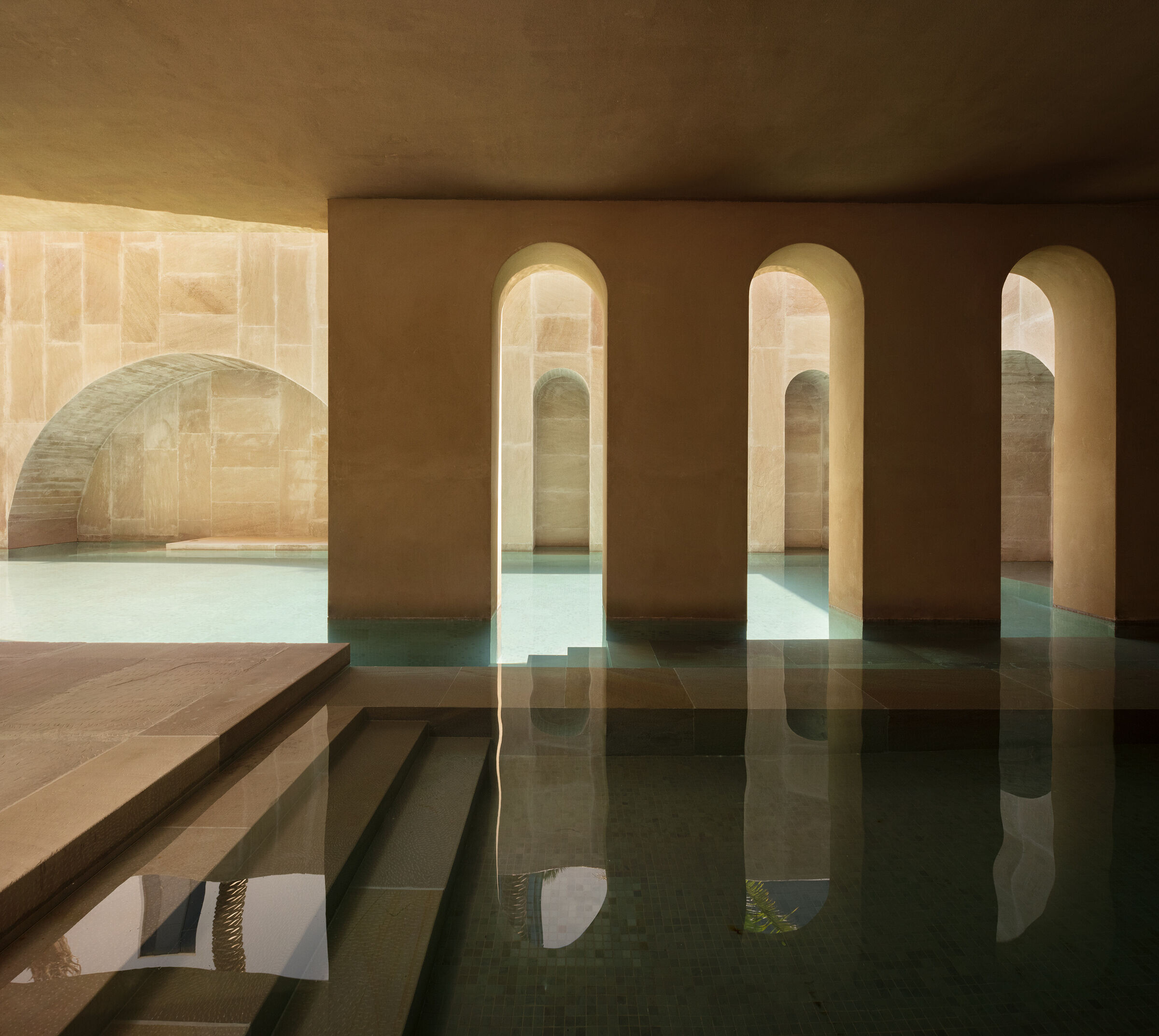
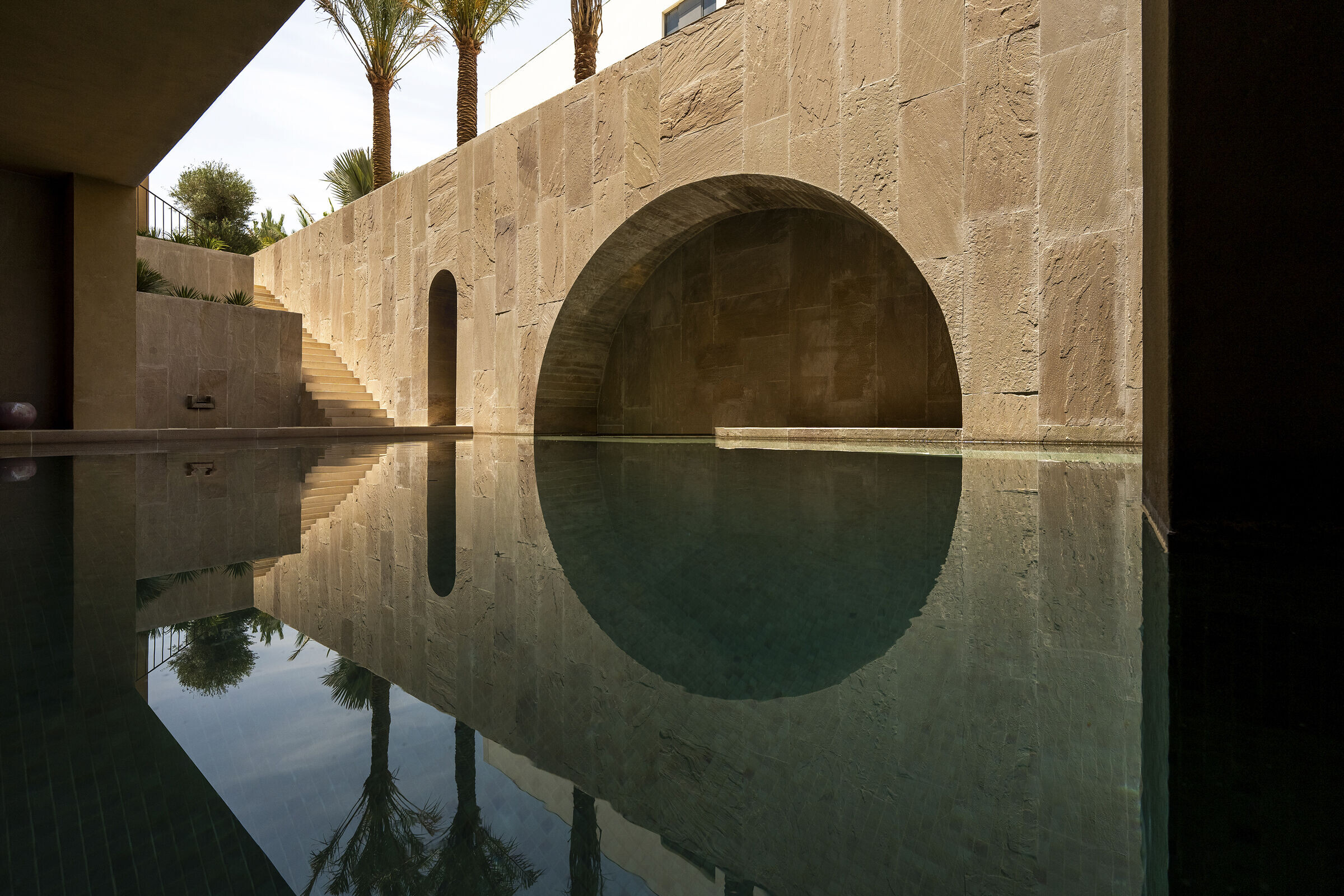
Material palette was restricted to minimal so that we could balance the interior experience as well. The external textures were inspired by the desert mud-plastered look. Perforated Corten steel screens has been used in abundant in both the interior spaces and the exterior façade. These screens cut off the direct heat radiation yet facilitating the flow of breeze.
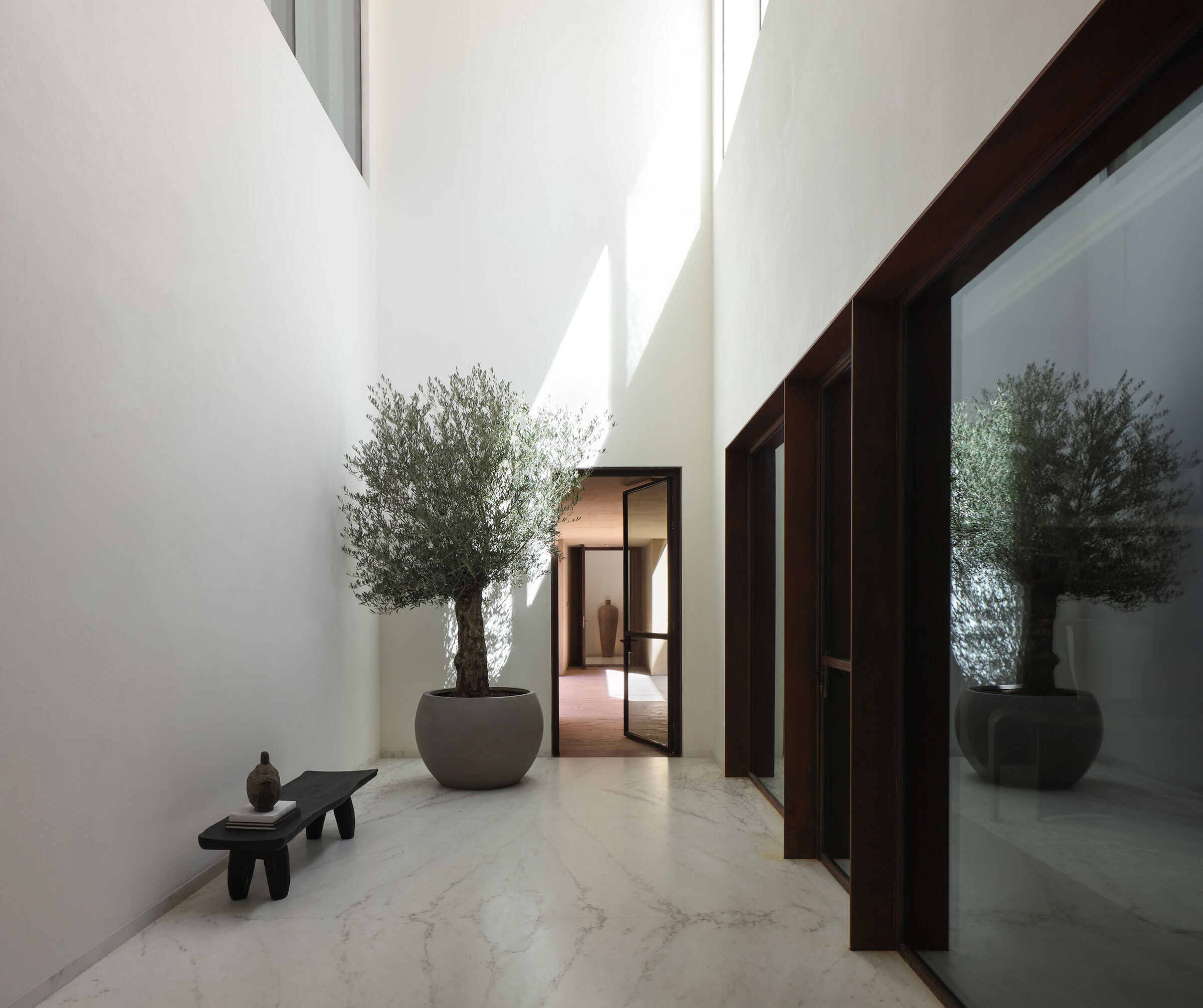
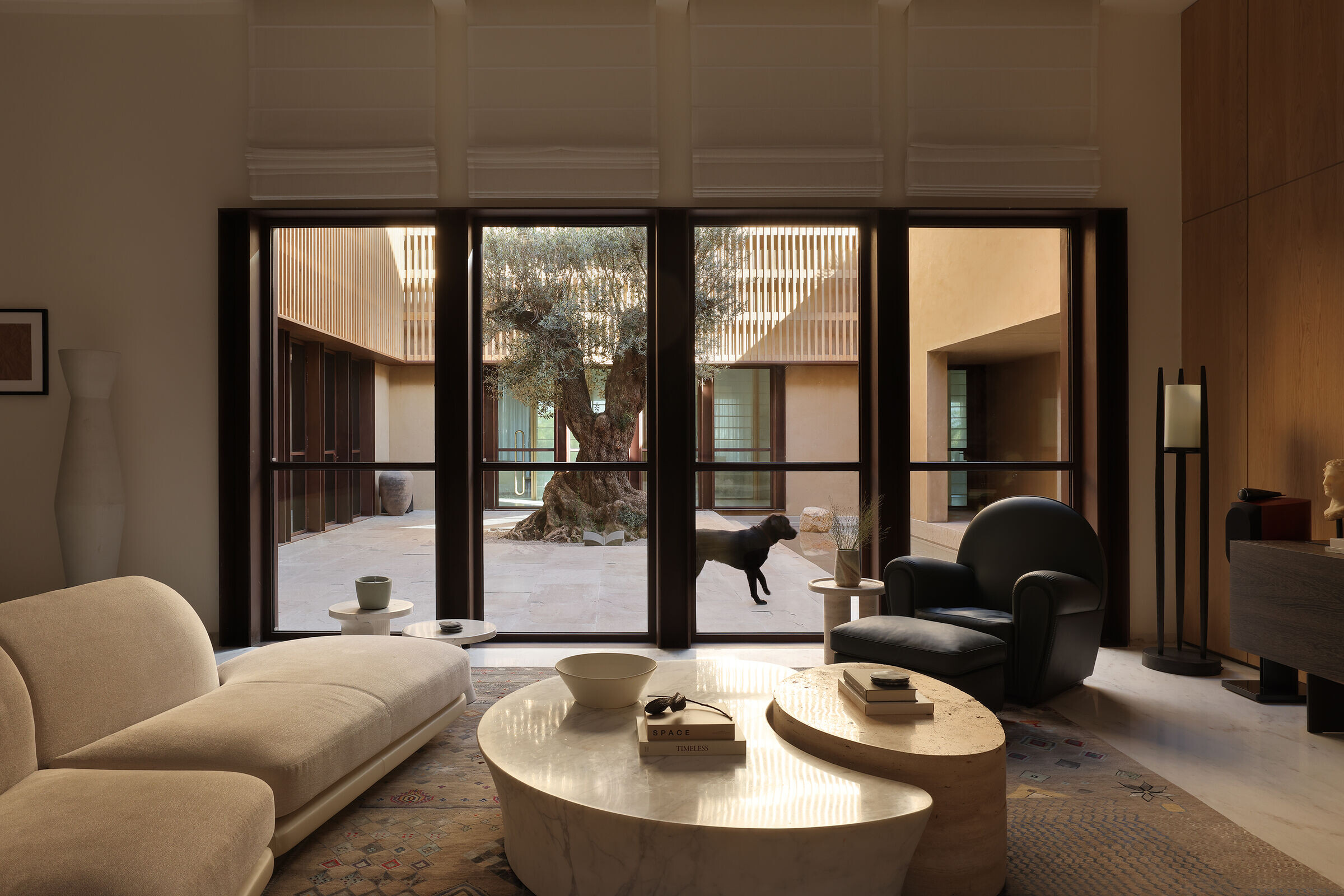
Landscape is kept local with emphasis on succulents, Palms and the auspicious Olives. Olive trees adorn all our courtyards and they figuratively bind the entire house. This house is all about the overpowering colour and texture of adobe and its combination with the hues of Olives. All the courtyards, landscape pathways, walkways, drive-ways & water bodies are in a single type of hand chiseled natural sand stone from the deserts of Rajasthan in India. Water features are kept natural. Ground cover in off-white crushed stones adds to our landscape palette. Natural rocks are used abundantly in the landscaped areas.
