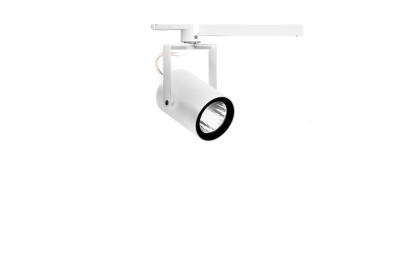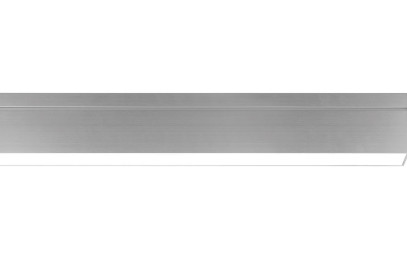In April 2019, the largest Primark store in the world opened in Birmingham, the second largest city in the United Kingdom. It has 5 floors, covering approximately 15,000sqm (160,000sqft), and includes the first café with an official Disney license (excluding its resorts and cruise ships). Primark Birmingham employs over 1000 people, who are split between its direct employees and those working for partner businesses, such as, chefs, hairdressers and beauticians.
The home of the new Primark Birmingham store is the entire former Pavilions Shopping Mall, which has been restored by the Primark Store Development Team. The end result features a series of walls decorated with common local sayings referring to the city by its nickname, "Brum". The various spaces throughout the store have all been designed to offer the public “something new”. These include its Disney-themed café, its collaboration with the Harry Potter brand, its Custom Lab for printing personalised T-shirts and accessories, a restaurant, a barbers and a beauty salon. Primark’s aim is to offer a wider range of services to attract visitors who are looking to experience more than just shopping. This also takes into account that Birmingham is one of the youngest cities in Europe, with 40% of its population being under the age of 25.
The artificial lighting system helps create a pleasant and relaxing atmosphere throughout, with different characteristics designed to suit the function of the area in question. The main goal of the project was to light this vast space with a limited number of types of luminaires. These include a track structure with Front Light projectors, fitted with different optics, for the fashionwear departments and relaxation areas. More specifically, the relaxation areas, which feature sofas, small tables and graffiti-decorated walls, are lit with linear iN60 luminaires, fitted with opal screens and a colour temperature of 3000K, the most common colour temperature in the store. In some areas, these luminaires are also positioned in a zig-zag shape to create a soft atmosphere with low lighting levels. Laterally positioned iN60 light lines create an even vertical wall wash effect on the graffiti-decorated walls. Front Light luminaires are used to focus light on the cash desk areas and the work tables in the beauty salon, and Underscore Ledstrip is are used to create a repetitive effect that distinguishes the escalator areas and highlights the building’s different floors. In addition to these luminaire, there are also other highlighting effects used, such as the Cups in the area opposite the Mills for Primark department, with iN30 Laser Blade used between the cup luminaires. Laser Blade InOut was also used in the entrances. The outside of the building is characterised by different kinds of surfaces. One is metallic and there is also a central insert made of a special pearlescent material that becomes transparent at night. Using the DMX control system, a touch of blue is added to the artificial night lighting created by Linealuce luminaires. This colour has been chosen on account of the different materials used in the façade, which take on different colours and shades and help the Primark store stand out from the other landmark buildings in the Birmingham cityscape, such as Selfridges that was completed in 2003 and designed by Future Systems.
Project Credits
Products used in this project
More Projects by iGuzzini
Products Behind Projects
Product Spotlight
News

Fernanda Canales designs tranquil “House for the Elderly” in Sonora, Mexico
Mexican architecture studio Fernanda Canales has designed a semi-open, circular community center for... More

Australia’s first solar-powered façade completed in Melbourne
Located in Melbourne, 550 Spencer is the first building in Australia to generate its own electricity... More

SPPARC completes restoration of former Victorian-era Army & Navy Cooperative Society warehouse
In the heart of Westminster, London, the London-based architectural studio SPPARC has restored and r... More

Green patination on Kyoto coffee stand is brought about using soy sauce and chemicals
Ryohei Tanaka of Japanese architectural firm G Architects Studio designed a bijou coffee stand in Ky... More

New building in Montreal by MU Architecture tells a tale of two facades
In Montreal, Quebec, Le Petit Laurent is a newly constructed residential and commercial building tha... More

RAMSA completes Georgetown University's McCourt School of Policy, featuring unique installations by Maya Lin
Located on Georgetown University's downtown Capital Campus, the McCourt School of Policy by Robert A... More

MVRDV-designed clubhouse in shipping container supports refugees through the power of sport
MVRDV has designed a modular and multi-functional sports club in a shipping container for Amsterdam-... More

Archello Awards 2025 expands with 'Unbuilt' project awards categories
Archello is excited to introduce a new set of twelve 'Unbuilt' project awards for the Archello Award... More



























