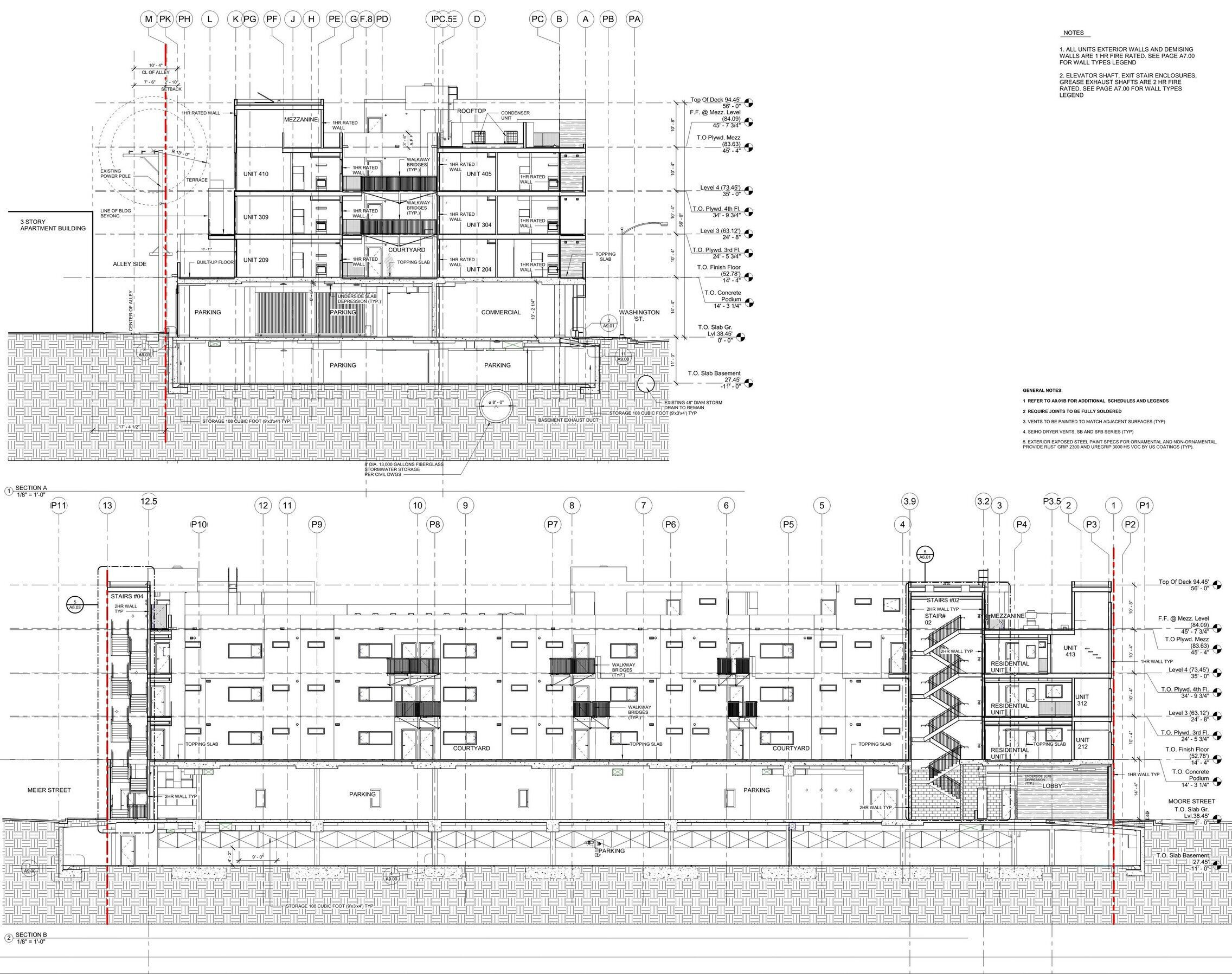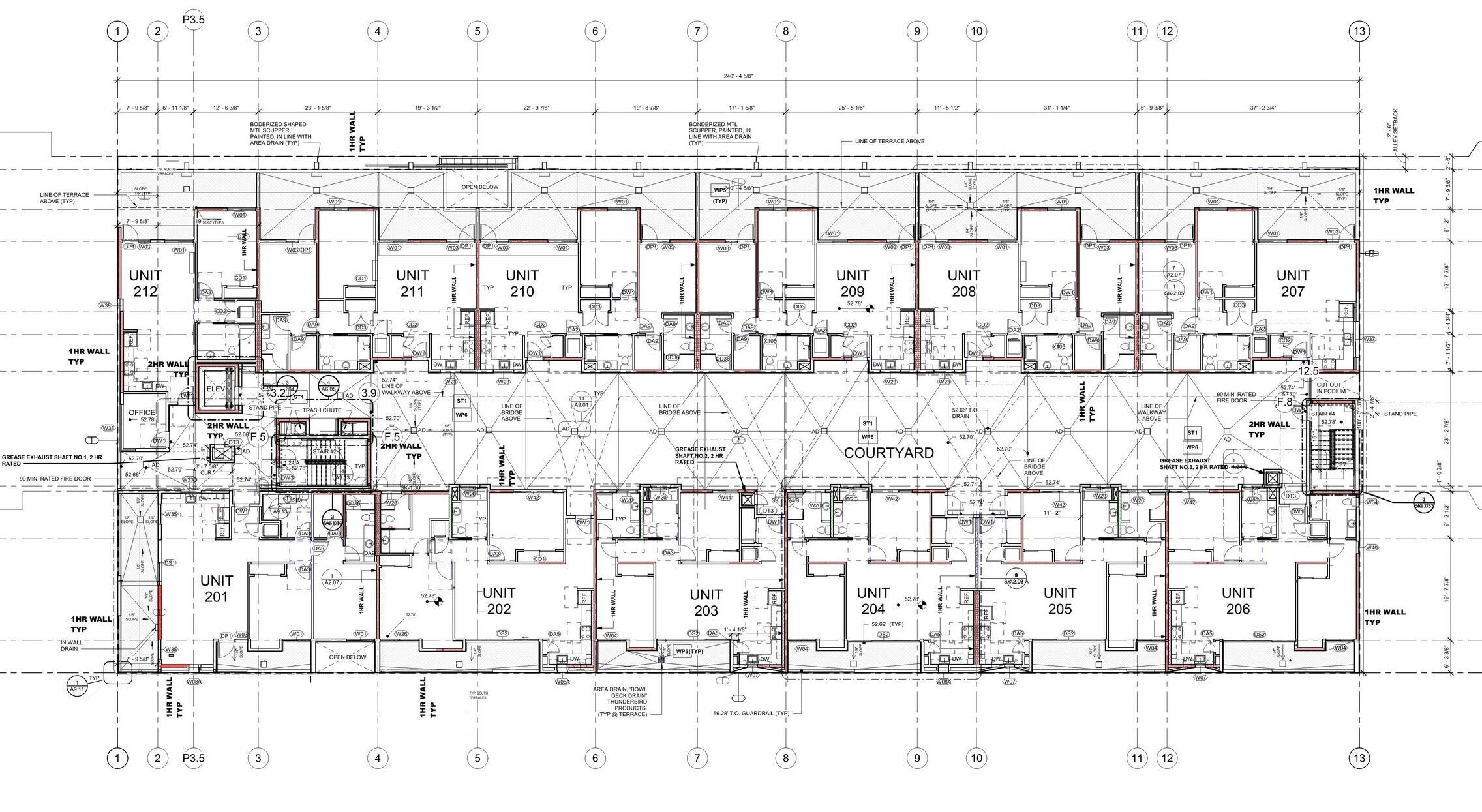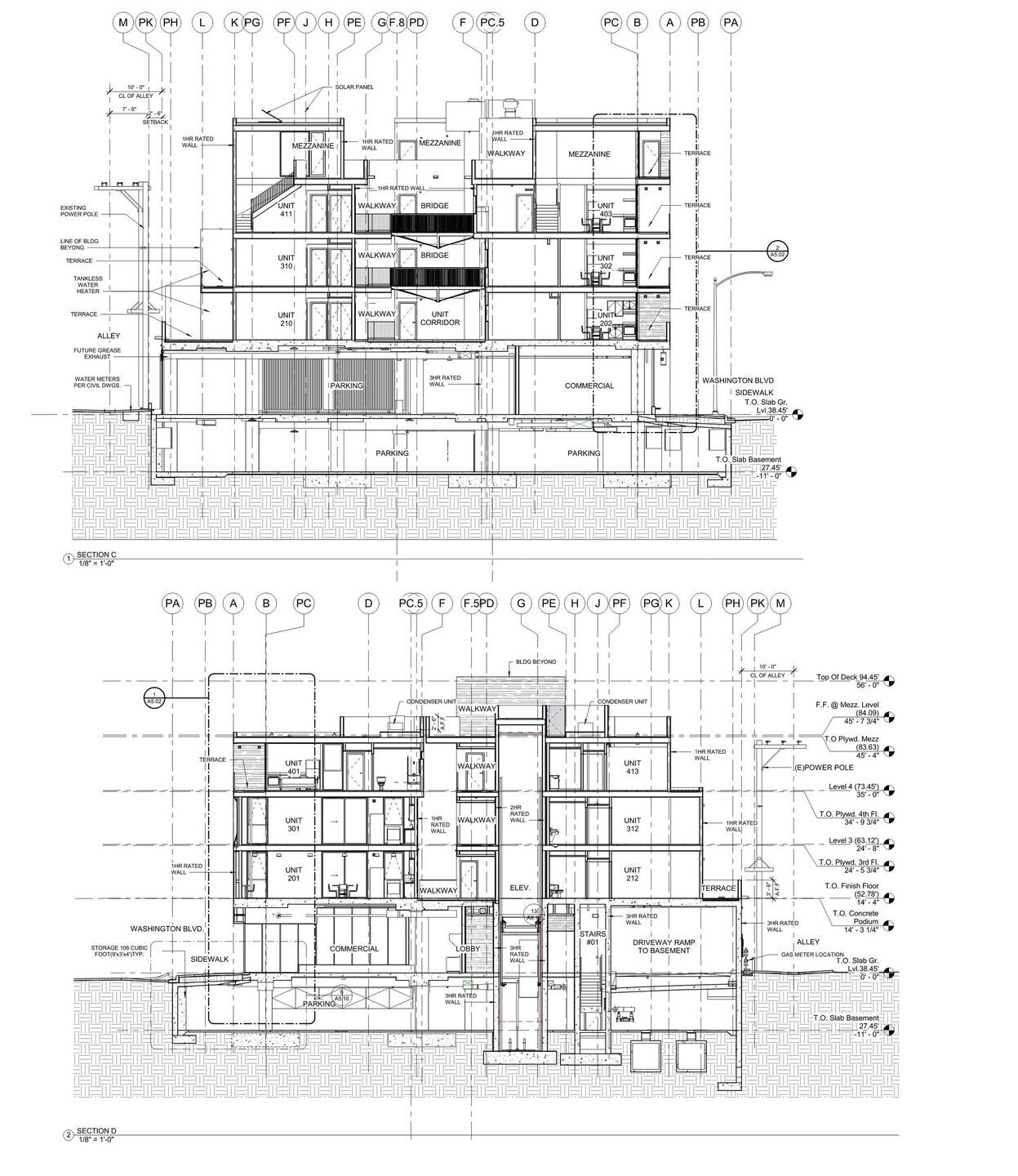Culver City is a small city surrounded by the the City of Los Angeles and it's birth was connected to the founding of the Metro-Goldwyn-Mayer film studio in the 1920's. The City has been a center for TV and film production and has now become a tech hub with Apple, Amazon and Symantec, to name a few, moving in. Over the course of the City's history it has annexed over 40 pieces of property resulting in a disjointed urban boundary. However, West Washington Boulevard is a main corridor that joins the center of the City with the beach to the west.
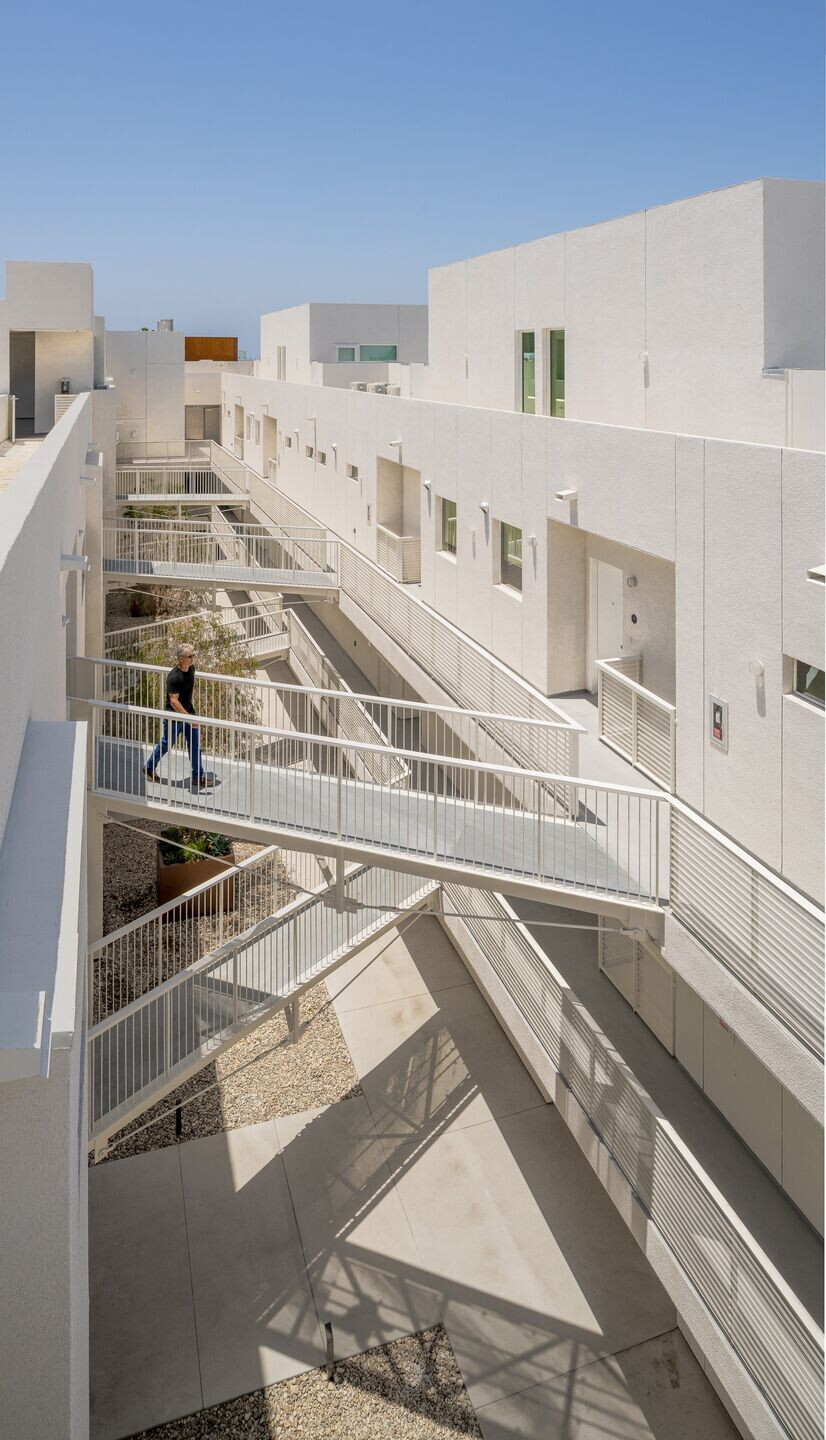
The City has encouraged the redevelopment of under utilized property along these urban routes in an effort to expand a very tight housing supply, increase activity along the City's streets and take advantage of an expanding metro system. The project provides 37 apartment units over ground level retail.
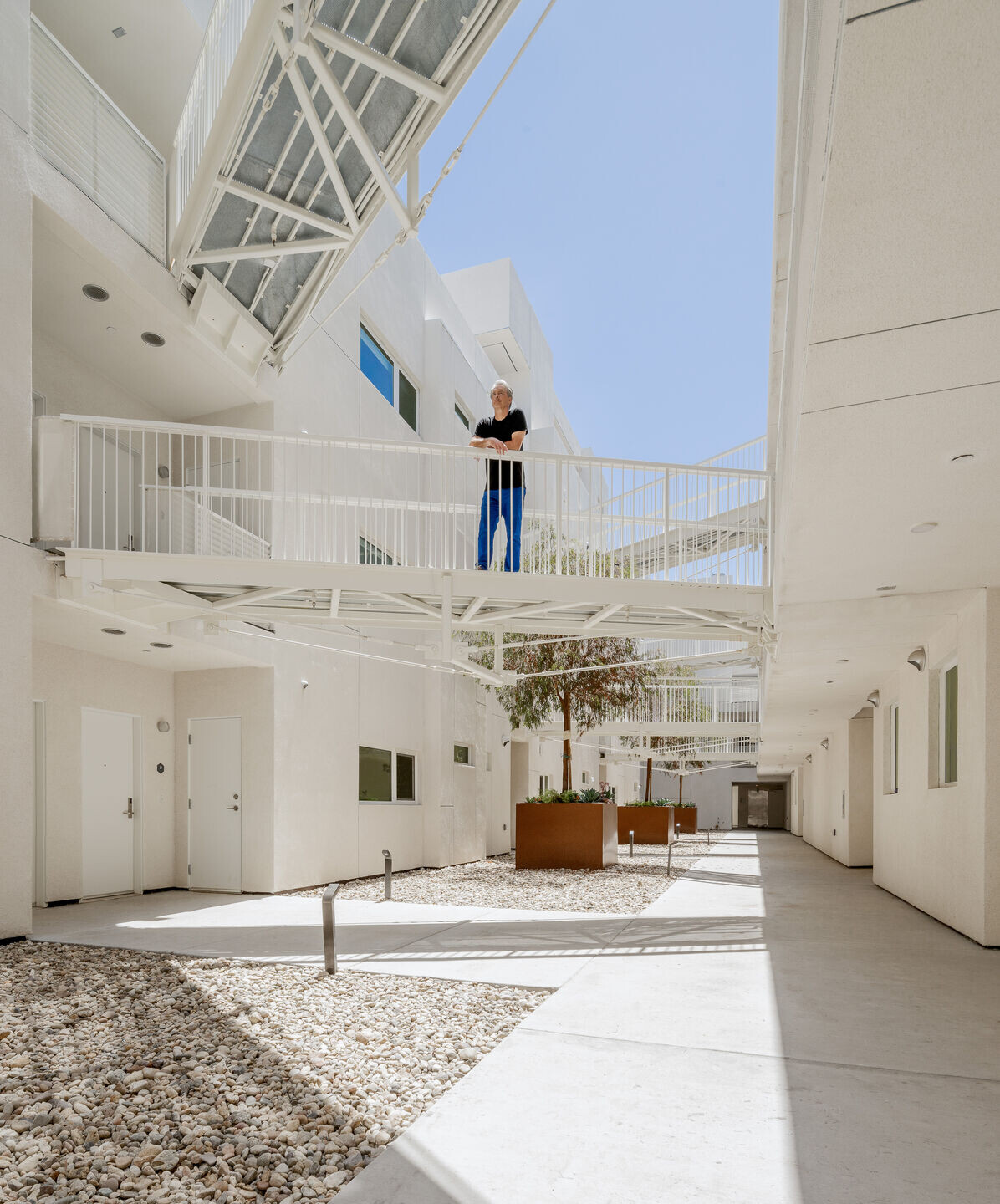
The project works from the inside out crafting residences that are light filled, ventilated, spacious, utilitarian and even delightful. The project sets out to create both private and shared space, indoors and out. A shared central courtyard provides a common area that's light filled, airy and animated via bridges that connect to unit entries.
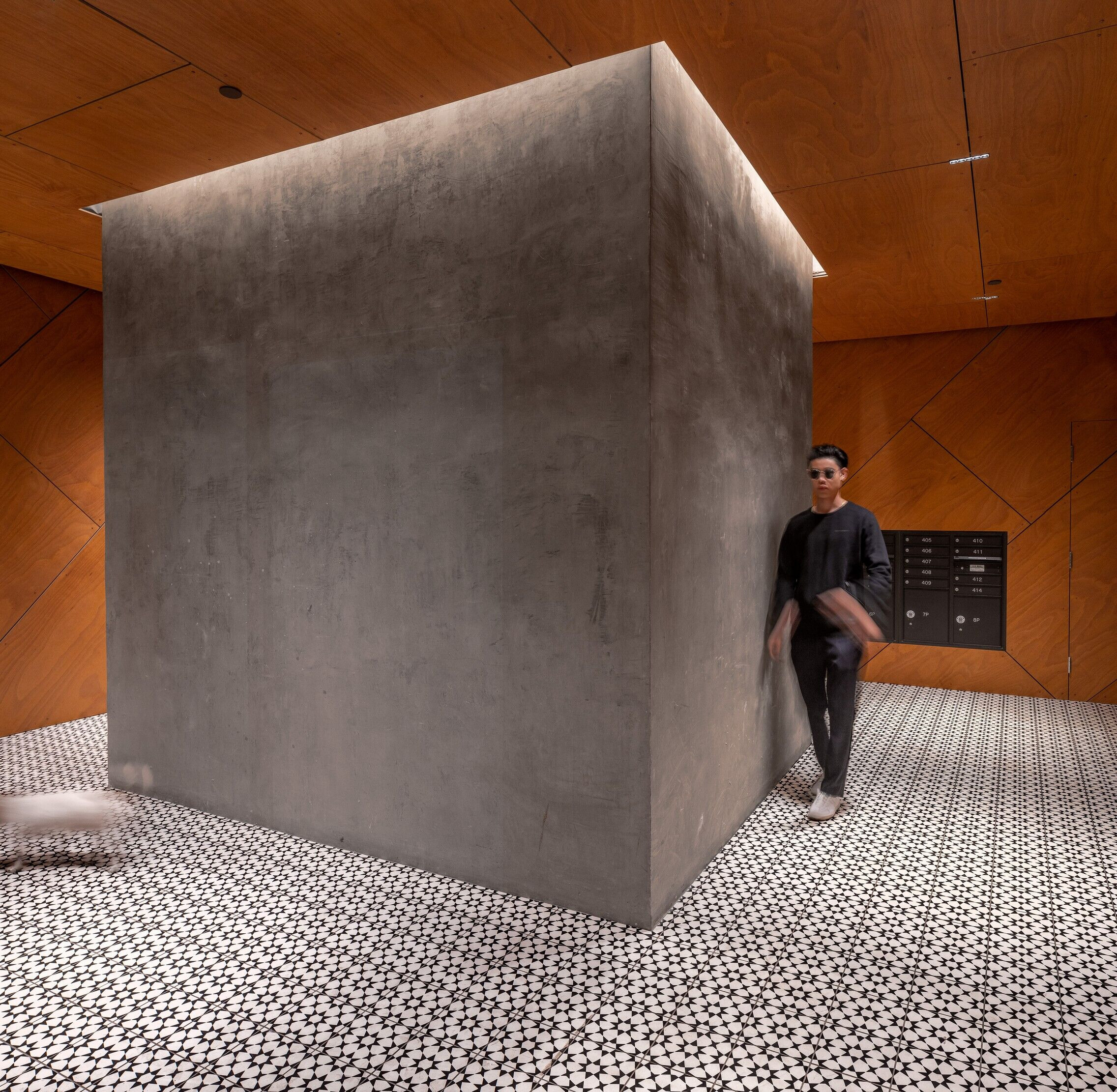
People can be seen criss-crossing the space, bumping into neighbors and having conversations as they enjoy varying perspectives of the sheltering space and the City beyond.
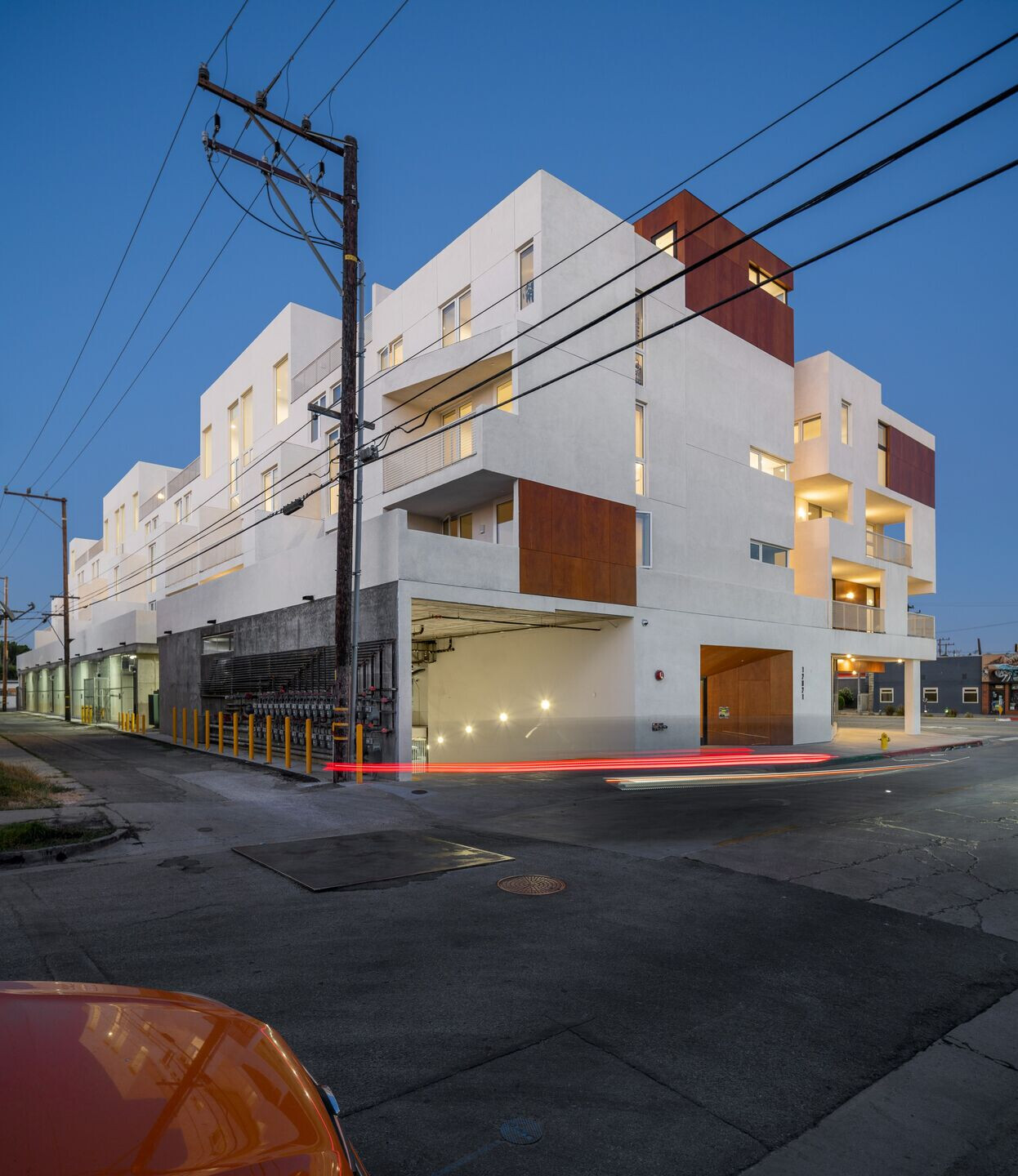
Team:
Architect: Pleskow Architects
Structural Engineer: Labib Funk & Associates
Mechanical, Electrical and Plumbing Engineers: South Coast Engineering Group
Civil Engineer: Paller-Roberts Engineering
General Construction: Kennedy Construction
Photographer: Steve King
