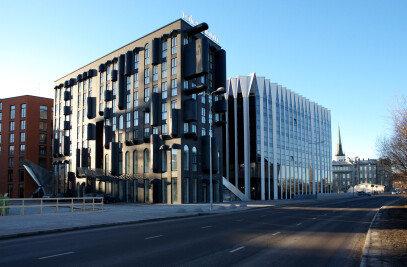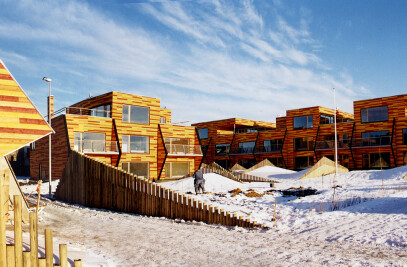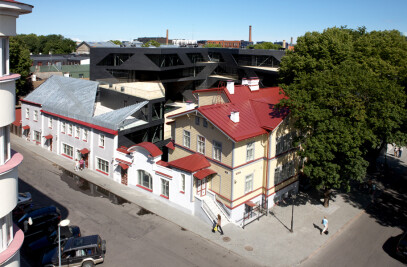The goal of the public invitational architecture competition for the spatial plan of the Luther quarter was to find a conceptual solution for and drafter of the architectural part of the detailed plan. The location of the competition was the Luther factory quarter in Tallinn, located between Pärnu mnt, Tatari, Vana-Lõuna and Vineeri streets. To ensure a positive end result, four local architectural offices were invited to participate in the competition as well. A total of 20 entries were received, of which 19 were given further consideration. A total of three prizes were awarded. The competition was of a high calibre and ultimately successful in every sense. First place was won by a design by Mihkel Tüür (OÜ Kosmos), entitled “Kullo”. Second place went to the architects from Karisma Arhitektid OÜ and Arhitektuuribüroo Dimensioon OÜ, and third place, to a group of architects from the architecture offices of OÜ Kolm Pluss Üks. The jury consisted of Endrik Mänd (chairman), Jevgeni Ragrin, Leele Välja, Ralf Lõoke, Tiit Trummal, Emil Urbel and Siiri Vallner. The head organizer of the competition was K-Projekt AS and the terms of reference were prepared by Kalle Komissarov.
The jury emphasized that the winning entry was an extremely strong planning idea. The clear zoning plan for the area called for the quarter to be organized around a central park, two sides of which would be formed by old buildings and two of which would be new. The jury praised the high-quality, well-proportioned urban space and the avoidance of large buildings along Tatari street. The central park is big enough to maintain its quality even if people are not in the park constantly. At the same time, the park gives people a reason for visiting the quarter “just because”, not just for working, living or running errands. The spatial diversity of the quarter – one of the requirements stipulated in the conditions – does not necessarily mean accumulating very many elements in a small area; diversity can also be created by the fact that a quarter is adjacent to various environments.
The following is an interview with the winner of the competition, Mihkel Tüür.
Kalle Komissarov (KK) The public competition was the first stage of the plan. What topic do you consider important from the standpoint of the subsequent stages?
Mihkel Tüür (MT) One topic is certainly that of the public park. If a private owner has bought such a property for an incredibly high price, how should a large park – essentially a public space – designed right in the middle of it? What would make a property owner want to build a park for the city and perform park maintenance, or keep it clear of snow? In this regard, tendering a park is a risky choice. It is no doubt also a question for the city – who will ultimately be in charge of this territory? How to approach cooperation with the property owner? There was a similar situation in the Rotermann Quarter – a pedestrian street was located half on city property, half on private property. If lighting is planned, will the bulbs be replaced by the city or the property owner? If the city doesn’t build parks and the private property owner takes on the building itself, what would it stand to gain from that? Is such a park public space or not? In the case of such a solution, it is important how a park is conceived of in the first place. The goal in the Luther quarter would be to create as much public space as possible. If we look at the surrounding blocks, there aren’t many places for the residents to go. If I imagine that I have to come down from the third floor with a baby carriage, I would want someplace that I could walk to – the first destination would be the park on Kodu street That fact alone suggests that there should be some nucleus in the Luther quarter such as a public park.
KK Putting together the competition terns of reference, one of the objectives was the question of how to bring “life” into the quarter. How to do this with an architecture competition – what resources can architects use to enliven an environment? If we look for a comparison with the Rotermann quarter, the buildings there were completed and now the wait begins for the people to show up. Of course that area has different set of problems – there is no connection with the port and a multiplex cinema is blocking the southern side. But there are no supporting activities between the buildings, either. The public space is waiting for action. A couple of days a week, a market is held there – that is something in its own right. In the case of an ordinary development project, buildings are completed and then it is presumed that the activities will take shape. Many buildings are already in existence in the Luther quarter. But is an architecture competition the right way to revitalize a district?
MT I think that the spatial structure dictates the conditions with regard to how a given place will start ticking along in time. Just take the example of the renovation of the Pro Kapital building on Narva mnt: there is a street within the quarter that is relatively devoid of life. At the same time, if we look at the interwar Estonian-era buildings at the beginning of Pärnu mnt, there are small shops on the ground floor: a hairdresser or barber, a shoe store or wallpaper store. They constantly have some function, because these units are of a size that has vitality. The street front is alive, just like a real town! It doesn’t matter if any one of the shops disappears, the structure has vitality and just keeps on renewing itself. On the other hand, the street in the inside of the Pro Kapital block is stuffy and melancholy in its solitude. Even if someone were to offer functions for this space, it would still remain somehow muted because that is the way it was built. I think that if the structure fits in a given place, the functions can change there. The same thing will most likely happen in the Rotermann Quarter – some of the shops will disappear and the service function will end up on the second storey – hair salons or other specialists. That is the way it was intended – the quarter would start to fall into place quietly. Of course it would be good if the quarter had a Big Idea behind it and if this part of the city had some kind of brand. The idea of the Kullo youth centre was proposed in the Luther solution, for example. Also important in the case of the Luther competition were the terms of reference. If the customer wanted something that would in the big picture be a residential district, then that describes the situation. It probably isn’t too off the mark as the quarter is located outside of the radius of foot travel from the city centre. But there should probably be some sort of centre of attraction to give people a reason to come to this area. An ordinary residential area will likely not be enough, it comes to have a very specific character of its own.
KK A classic bad example is the former large production area of the adjacent plywood and furniture plant, which will according to current plans become a monofunctional residential area. This completely lacks broader urban vision!
MT This is the question – if the nearest park area is created right in the middle of the Luther quarter, then perhaps this will be the catalyst that will spontaneously start generating the stores and businesses. But it would do no harm to add some other function or theme. Does a plan have to describe the functions as well and give them direction in some way? The plan should define functions more specifically than just commercial, residential or transport land. But perhaps the additional uses will arise themselves over time. In today’s situation, where it is not possible to simply add ordinary uses such as office or residential, developers have no choice but to think about added value. If one desires to build anything at all, one has to have a “third” idea. If there is a need, the added value will arise, too. In this spirit, the idea of the Kullo Centre was also proposed in the competition entry, but the ideas of additional uses may change and evolve into something else – the next thing.
































