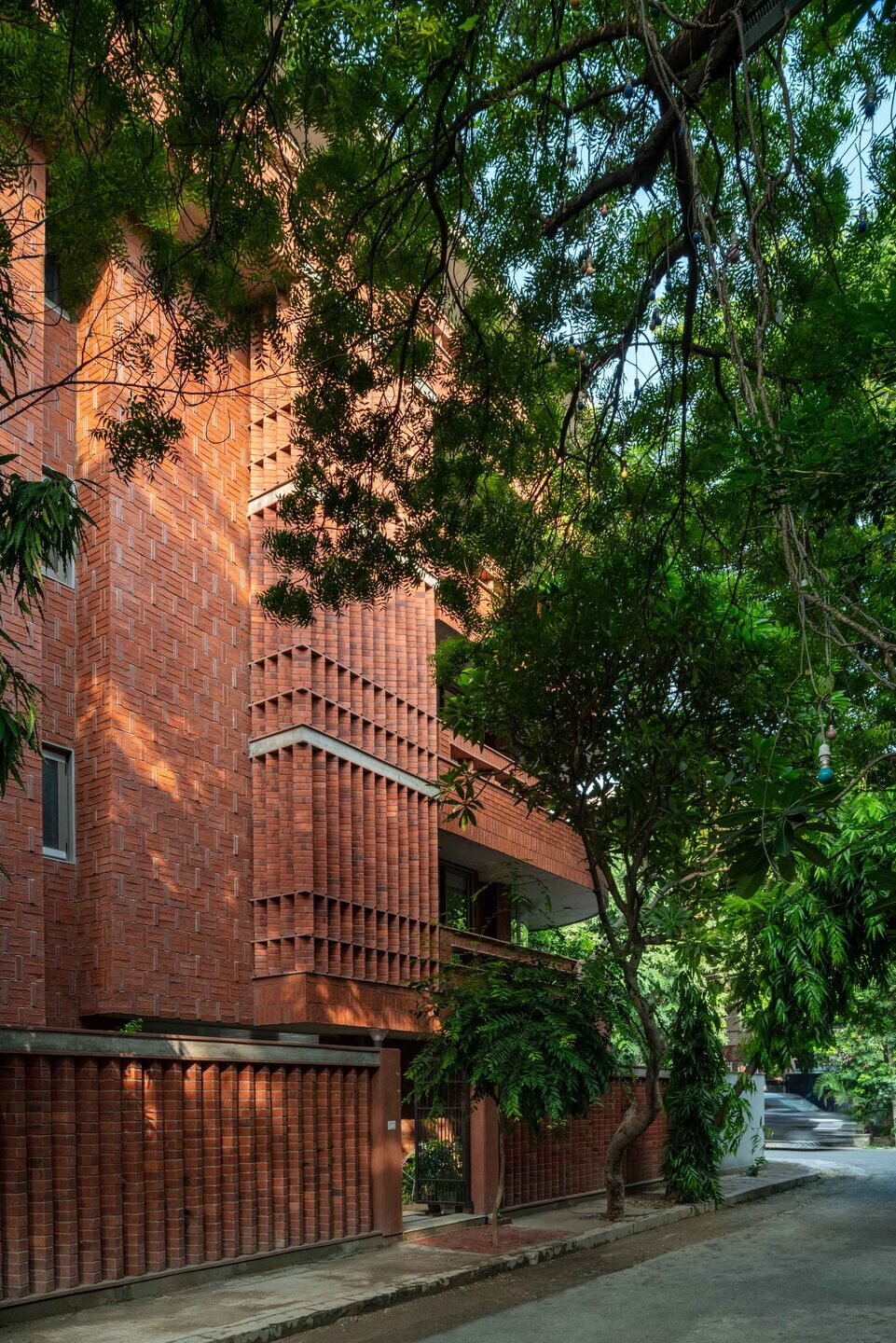In a metropolis like Delhi, the canvas for residential buildings is predominantly defined by the constraints of space. With tight urban lots and a premium on every square inch, designing a functional and aesthetically pleasing home is a challenging prospect. Yet, for a family of four sisters, this was a particularly complex proposition. Having grown up in a beautiful Art Deco home built by their father in the 70s, a place that held cherished childhood memories, they hoped to build a new structure that would nod to their original home while accommodating their current needs.

The most interesting challenge from the brief was to preserve the sense of the original home, yet build it predominantly for rental, given that the sisters, bar one, would not be residing there. While there was great nostalgia for their childhoods spent there, they were looking to build for the future. While it may have been easier to sell the plot, they did not want the land to be built on insensitively. Keeping design alive was very dear to them; something they did not want to lose despite the fact that they were creating something for investment, Cost was a critical consideration too, given the clients were building when in their 70’s.

Spatially, each of the four floors is divided into two apartments, to give each sister the option to lease out the larger space and retain the smaller one for themselves when needed, yet with the flexibility to flow as one large apartment across the entire floor. Similar properties of this scale would typically be 5-bedroom apartments, but a case to the clients was made to design for a 3-bedroom apartment, the generosity of the space harking back to their earlier bungalow living.

The former home had a distinctive Art-Deco-like curved silhouette, which inspired the profile of the new home and of its balconies. Brick, a material deeply embedded in the city's historical fabric, was chosen for being timeless and maintenance-free, and bringing warmth to the structure. 12-metre-tall brick fins strung on steel rods rise vertically across the 4 floors to give the bedrooms privacy from adjacent homes; their orientation aligning to the solar path to allow light to stream in.

Elements from the former home have been reused where possible in the new one. Millwork, railings and custom-designed Art-Deco elements from the old house – railings, doors, staircases - have been used throughout the new building, imbuing the new spaces with a touch of nostalgia for the bygone. The stairwell connecting the fourth-floor apartment with the terrace, for the only sister that resides there permanently, is completely made with repurposed timber, grills and metal from the staircase of the old house. The original arched main door too, is now the door to her apartment.

The result is a well-proportioned building with a warm and inviting atmosphere, achieved through the use of earthy materials such as brick, wood, and stone. The design elements chosen reflect the clients' desire for a modern and sustainable building that still pays homage to the past.

In an age where property prices are soaring and renting is the norm, The Nest is designed as a family home but with an added flexibility to be leased. The floor plans are devised to allow for multiple ways in which they can be used, and the demographics they can serve, making the building an attractive option for potential tenants. For instance, the plan has been designed to combine two apartments, which can be separated by a doorway, making it possible to create two independent living spaces, should the need arise.
Additionally, choosing a three-and-a-half-bedroom space over the typical five bedroom apartment allowed for more flexibility in terms of layout and design, enabling the team to preserve the nostalgia of the old bungalow while still meeting the family’s needs. As a result, the spaces feel larger and more generous.

The use of brick and concrete ensures that the building will stand the test of time, while the incorporation of natural materials and sustainable features such as solar panels and rainwater harvesting systems make it an environmentally friendly choice. The flexible living spaces and private balconies provide the sisters and their families with a sense of privacy and security, while the use of arched railings and brick fins creates a sense of continuity between the old and new buildings.

The project was not without its challenges. The construction commenced during the pandemic, which caused unforeseen delays. In addition, the team had to work with a tight budget, which required them to be creative and resourceful in their design choices. Despite these constraints, The Nest adeptly responds to the design brief.
This project is an example of how old and new can be combined to create something truly special. It is also a house that is designed to attract a vast demographic--including young families, working professionals, and the elderly.



































