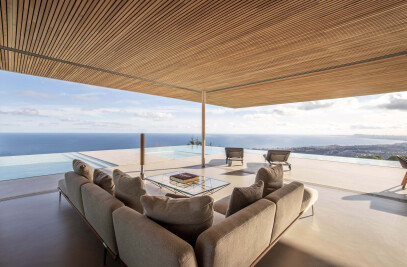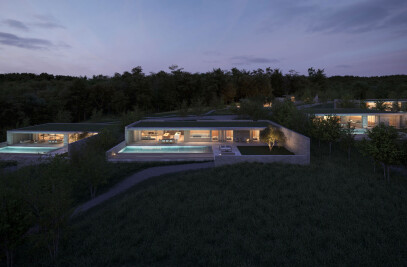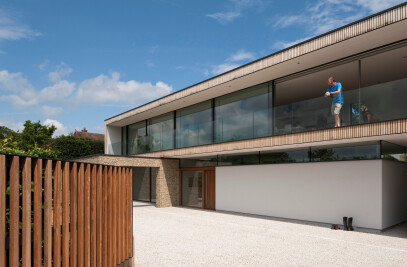The Pines is an impressive period property, built in the 1900s in the Arts and Crafts style, that has undergone a remarkable transformation.
The site contained a large 3-storey house, accessed off a private road; a detached garage at the rear of the site was accessed from a different road, and split the site in two. Vehicles were simply parked in front of the house, creating a cluttered, unsightly appearance. Imposing conifers penned the site in, and an old timber fence acted as a disheveled boundary to the street.


The house had no discernible street presence. Whilst it was large, the house consisted of a series of dark, disjointed, cellular rooms with no relationship with the garden or outdoor pool area. It was cold, dark, and rather tired.
The clients asked us to achieve a better relationship between their home and its site, enable them to work from home, create spaces that better met the needs of busy family life, and to improve the performance of their home. After careful exploration of its history, interrogating the brief, and exploring new build options, it was finally decided to refurbish and improve the existing house, and to extend the house at ground floor.


A large contemporary single-storey extension was proposed to unify the length of the site by connecting the interior of the house to the garden.
Incongruous extensions were stripped out, and a new structure added to provide a generous, light-filled kitchen-dining area opening out to the garden. It also houses a gym, spa, and home office, and better plant space for the existing pool. In addition, a new garage is provided to the front.
Planning required achieving an appropriate relationship with the existing house and harmonizing with the streetscape, as well as making sure that the extension does not dominate the existing neighbouring properties.


Thanks to its simple form and low-lying single-storey nature, the new extension is clearly subservient to the main house. It does not try to achieve a pastiche appearance, but rather celebrates its modernity without being overbearing.
We improved the streetscape by removing the bulk of the unattractive, dense conifers, opening the site up, bringing light in, and allowing low lying vegetation to grow (where previously it was too dark, and soil too acidic).


The material choices of the in-situ cast concrete roof plane, the floor tiles that continue from inside to outside, and the bag-washed pale bricks, complement the rendered façade of the old house.
The texture of the brickwork casts shadows and catches the light, transforming an otherwise flat surface into something with life and giving it a more tactile appearance.
Our clients shared our ethos for quiet, understated design and together with the use of high-quality natural materials and by flooding the interior with natural light, have created a home of peaceful tranquility.


Team:
Architect: Ström Architects
Main contractor: Famella
Structural Engineer: EOC
Sustainability consultant/M+E engineer: p3r
Interior Design: Ström Architects
Landscape: The London Gardener
Electrical subcontractor: Group GA
Mechanical subcontractor: Fairfield Plumbing & Heating Services Ltd
Photography: Richard Chivers

Material Used:
1. Facade cladding: Modular Clay Bricks, Cottage Blanc
2. Flooring: Tiling, Johnson Tiles / Timber floor, AH Peck
3. Doors:
Replacement front door by K&D Joinery
Garage door by Deuren
4. Windows:
Glass Sliding Doors, Cantafix
Replacement traditional windows by K&D Joinery
5. Roofing: Danosa
6. Interior lighting: Darklight Design
7. Interior furniture: Twenty Twenty One / Tollgard Contracts
8. Kitchen supplier: John Hollis Furniture
9. Purpose built joinery: Barn 6
10. Blinds: CJ Blinds
11. External fencing: Jackson’s Fencing











































