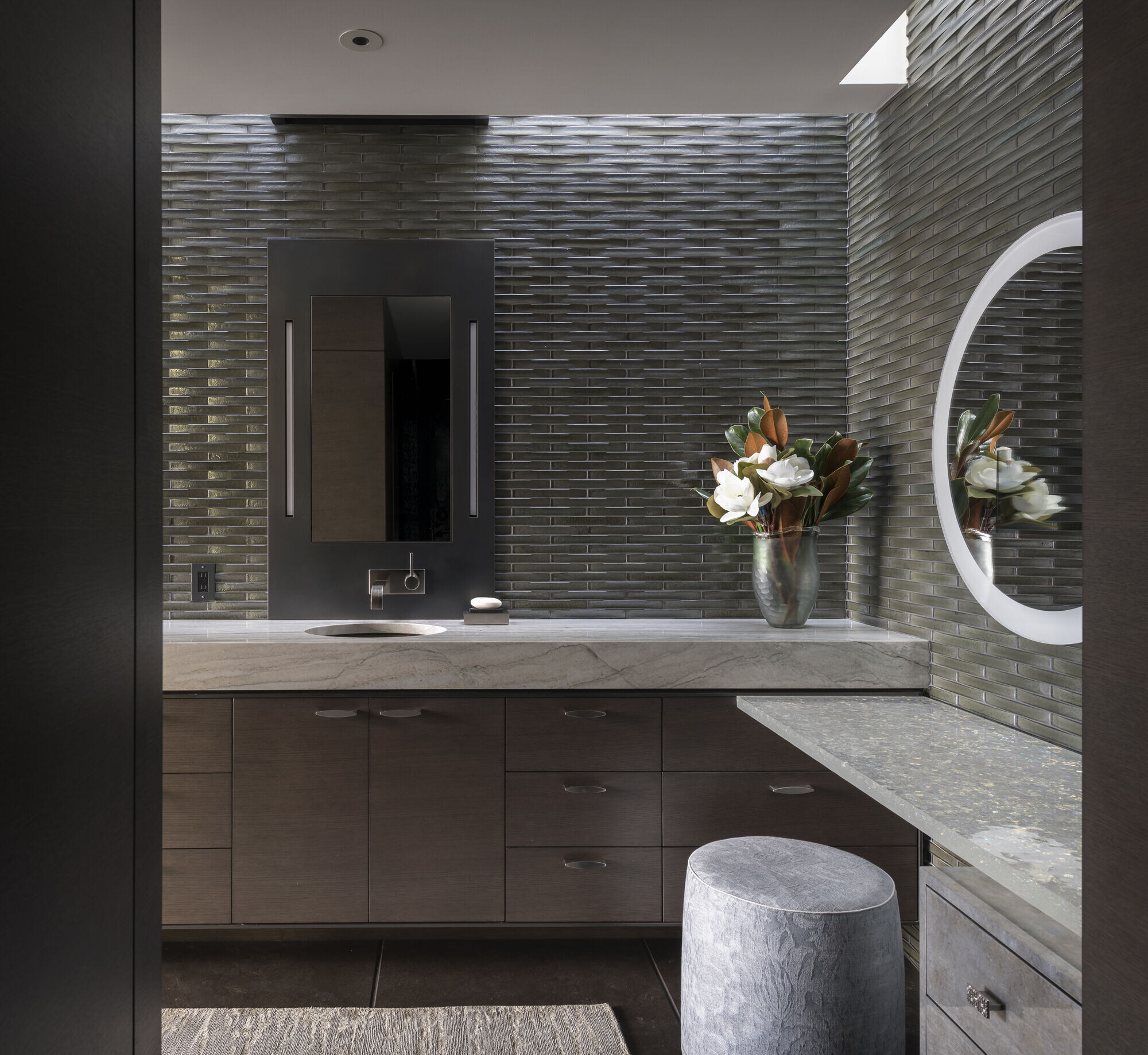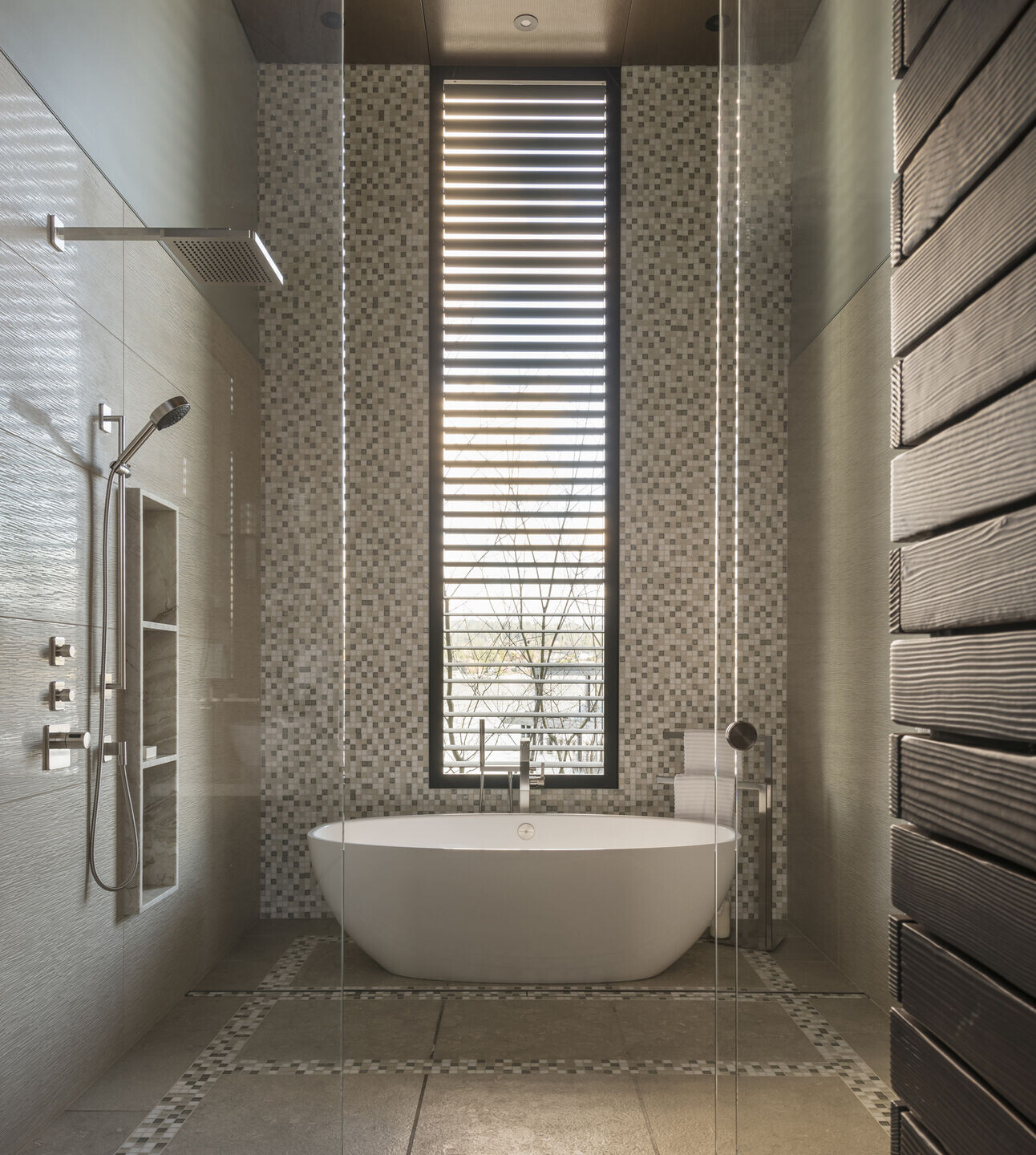A family home that blurs the distinction between interior and exterior space through its unique connection to the natural landscape. A set of three pavilions, connected by a north-south spine, allow for different levels of privacy, while a simple palette of wood, stone, concrete, and steel allows the architecture to recede and let nature take center stage.
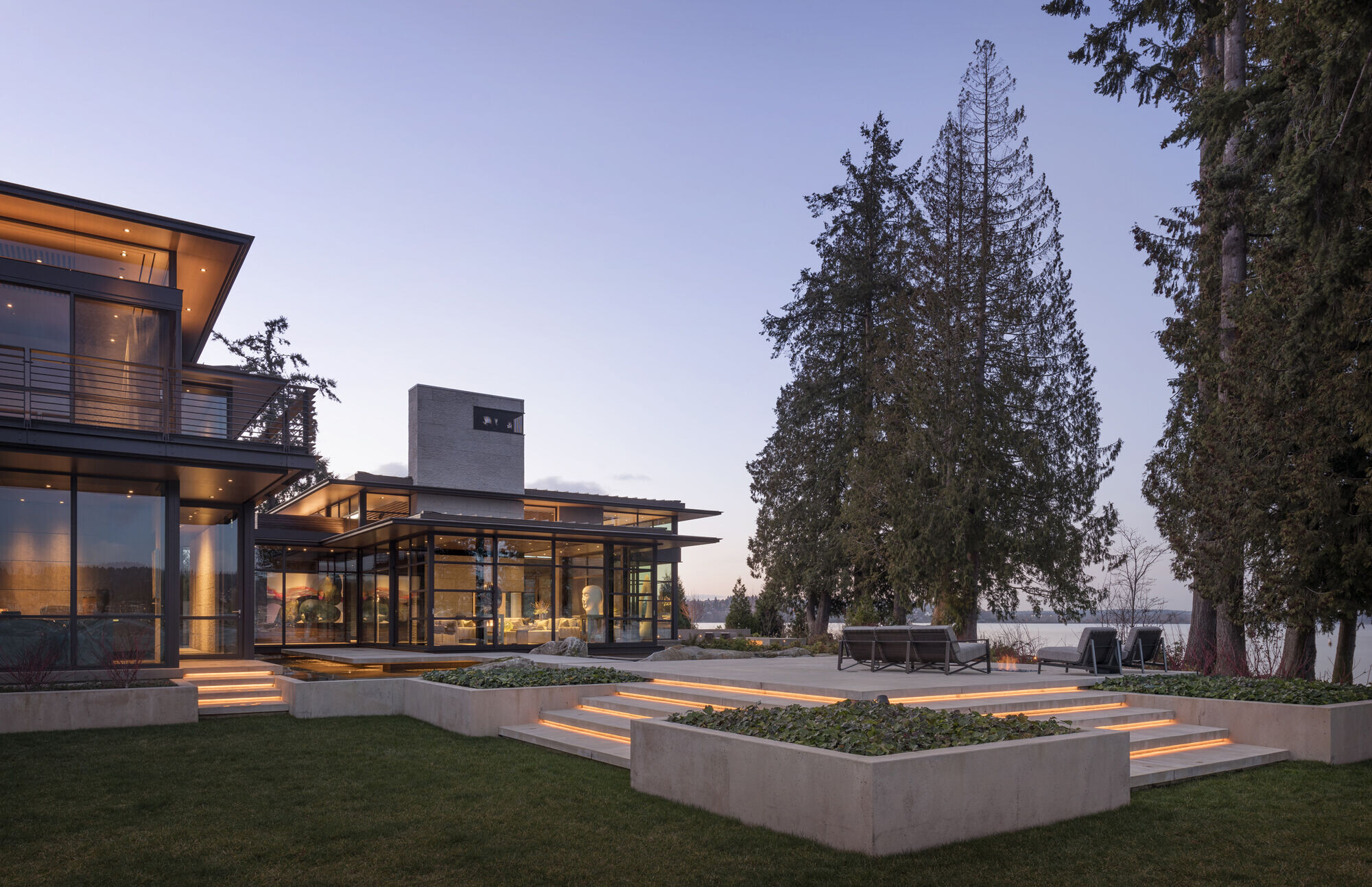
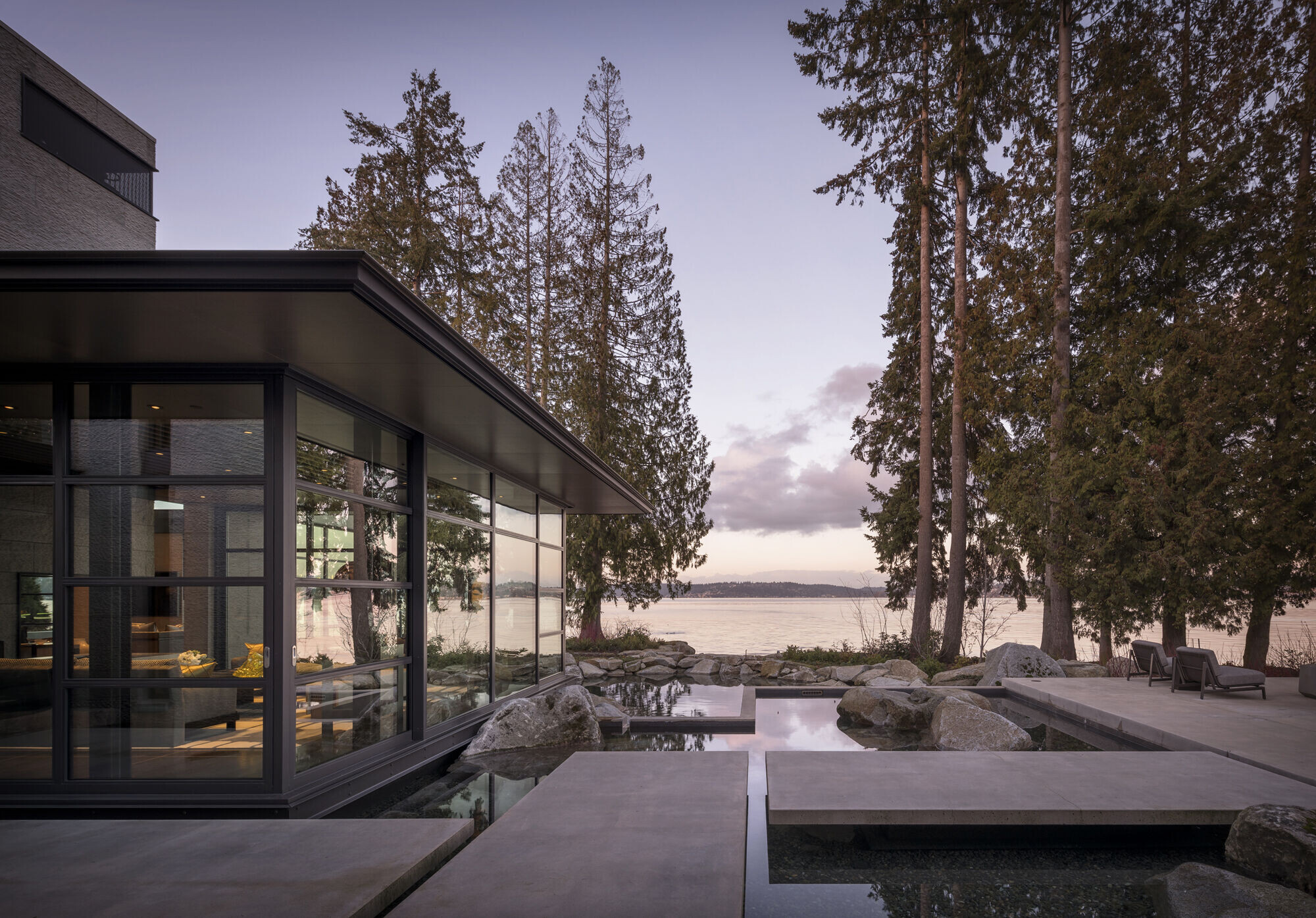
This connection to nature is heightened by a series of water features, which flow under the building into a large architectonic feature made to resemble a native pond adjacent to the lake. Terraces adjacent to the living spaces, a hidden path to the lake shore, and two outdoor rooms with fire pits further integrate the building into the site. Energy-efficient insulation, windows, geothermal heating, and natural in-place filtration beds in the water features reduce the impact on the site.
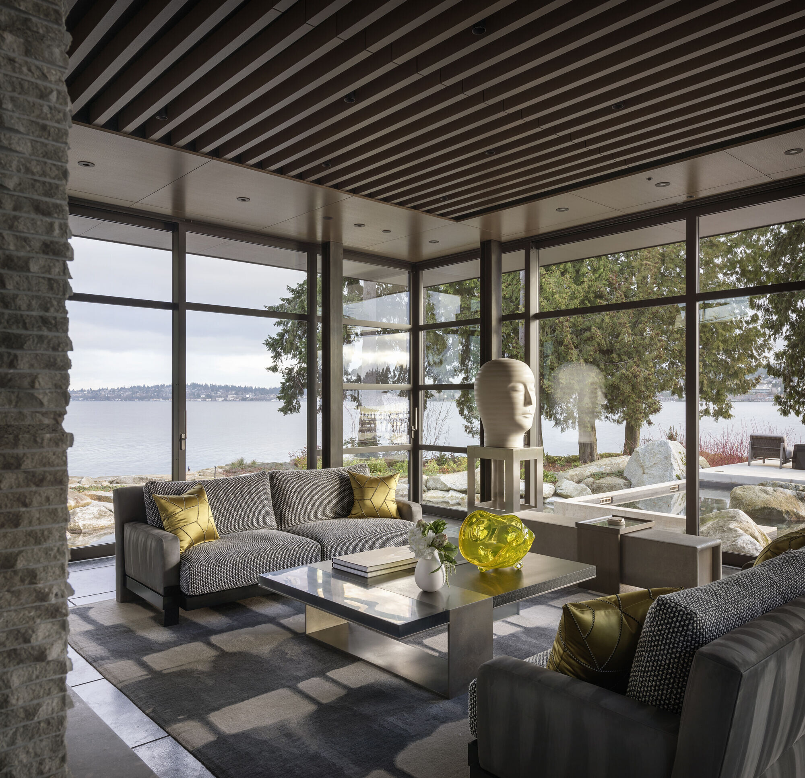
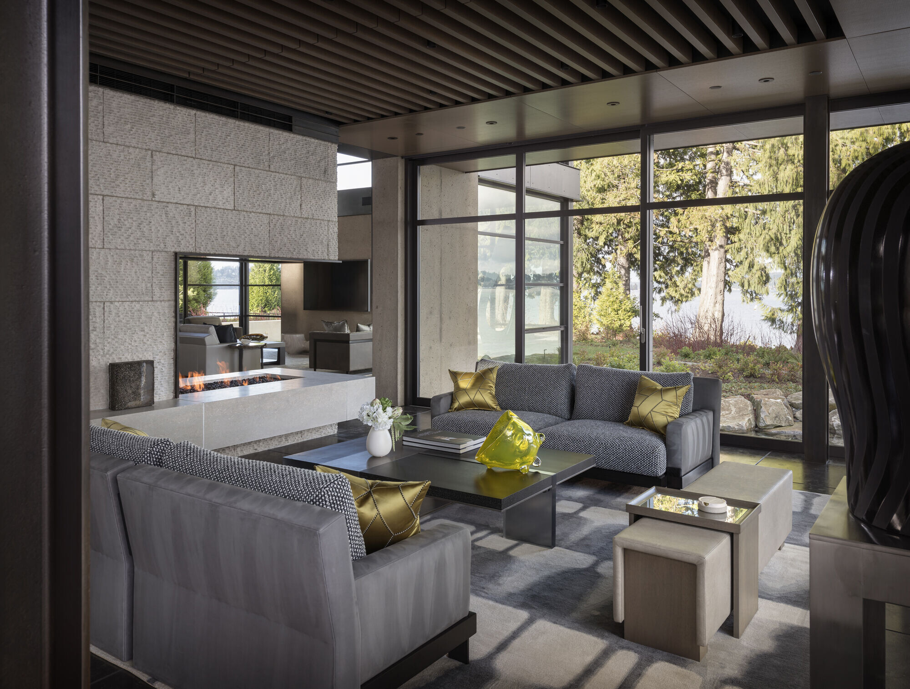
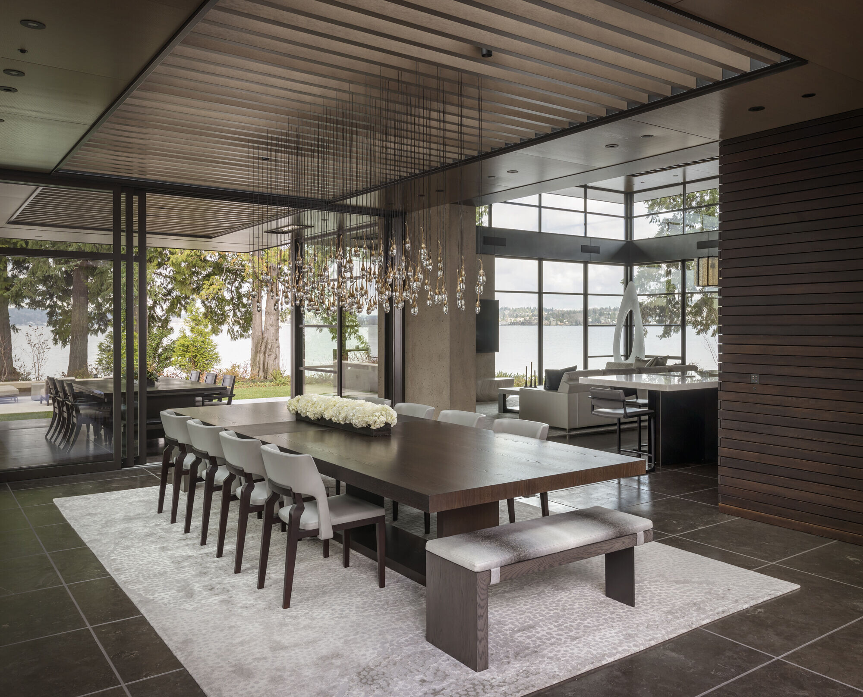
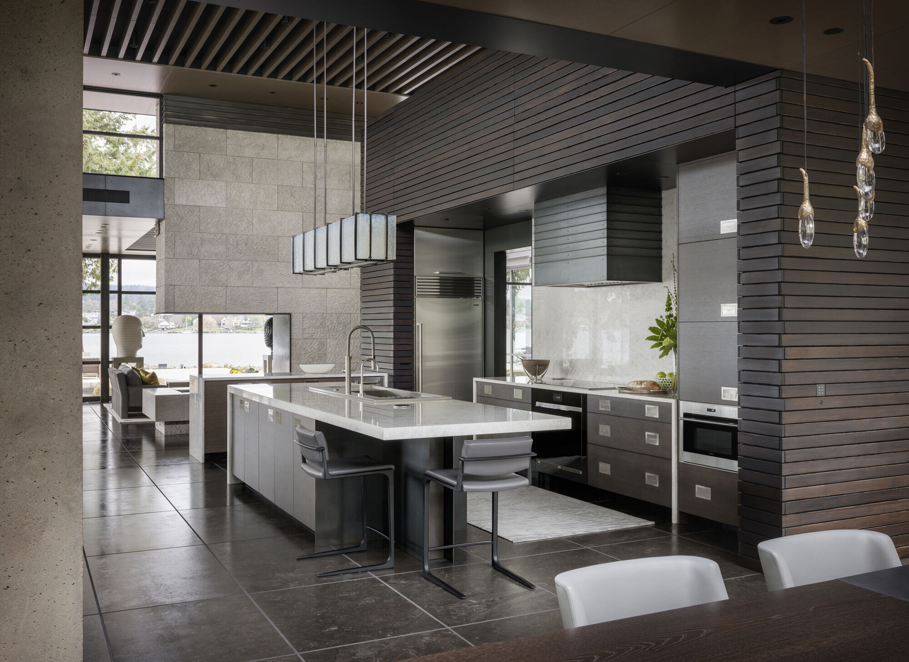
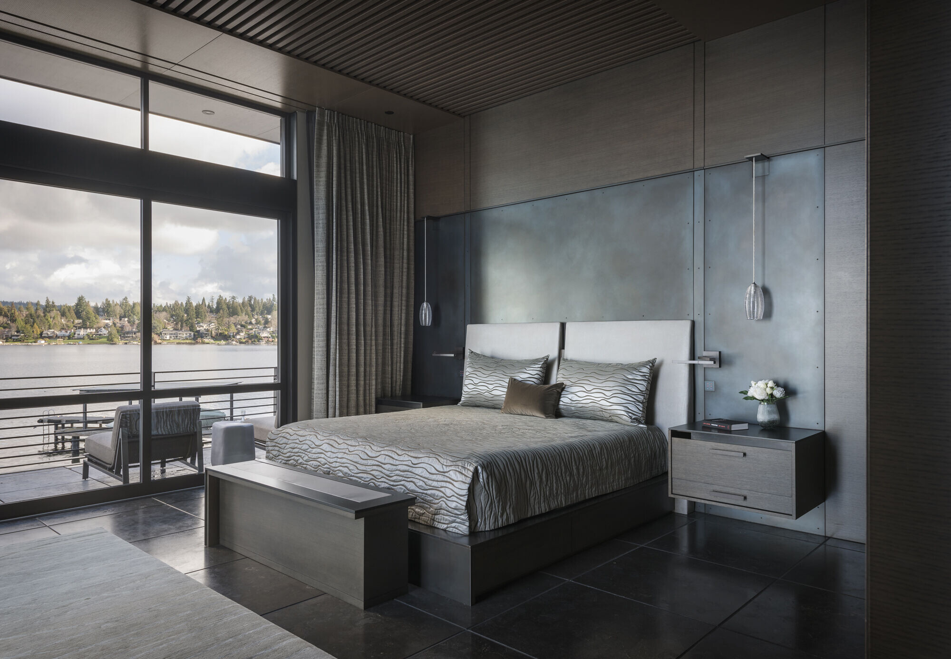
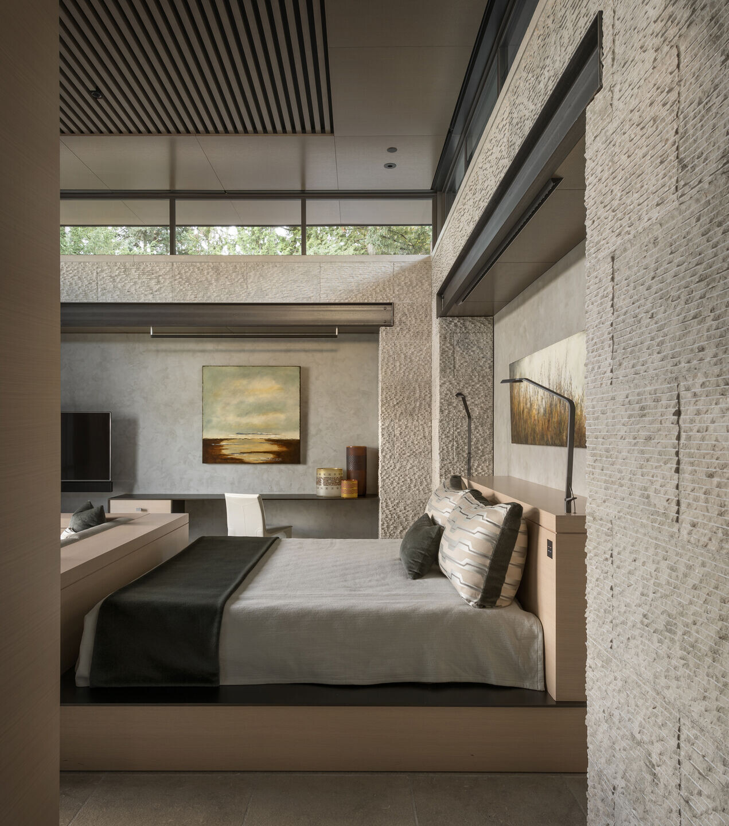
Architecture: Kor Architects
Interior Design: Barbara Leland Interior Design
Contractor: TOTH Construction
Civil Engineer: Coterra Engineering
Structural Engineer: RSE Associates
Mechanical Engineer: Franklin Engineering
Geotechnical Engineer: PanGeo
Landscape: Ohashi Landscape Services
Lighting: DePelecyn Studio
Acoustical Engineer: Sparling
Building Envelope Consultant: RDH Building Sciences
