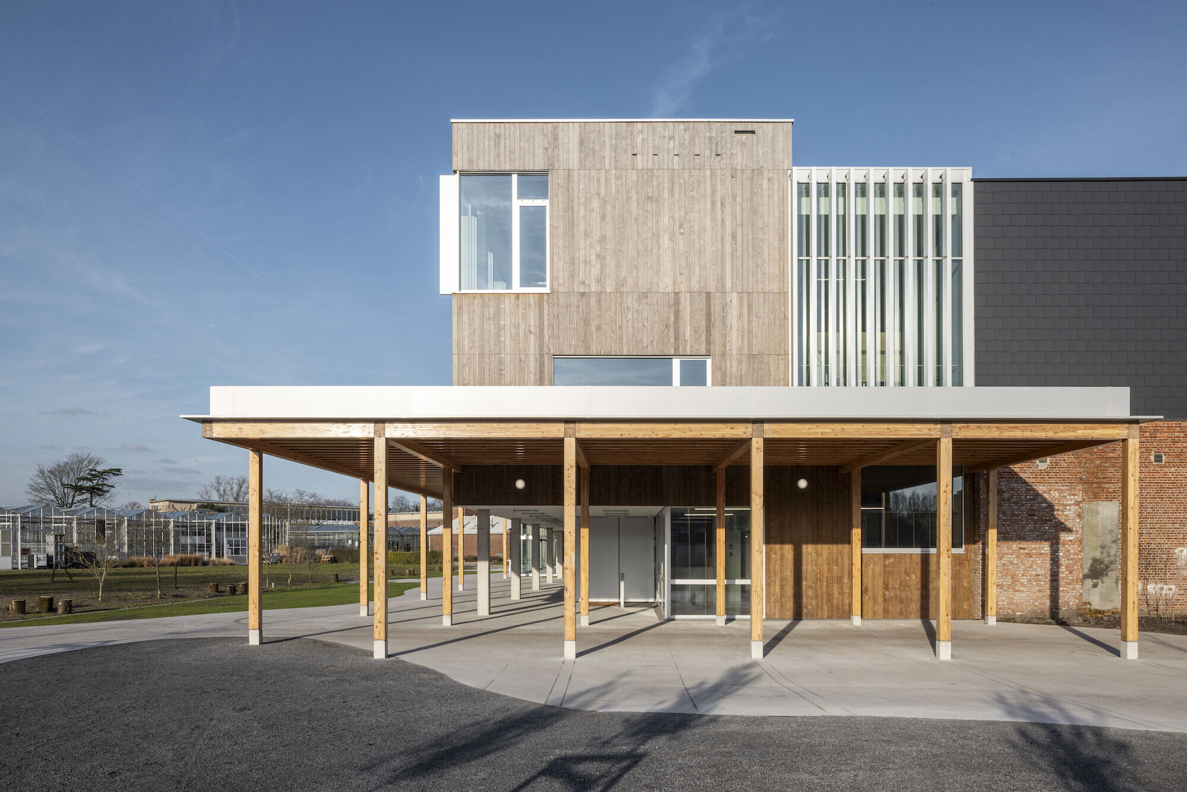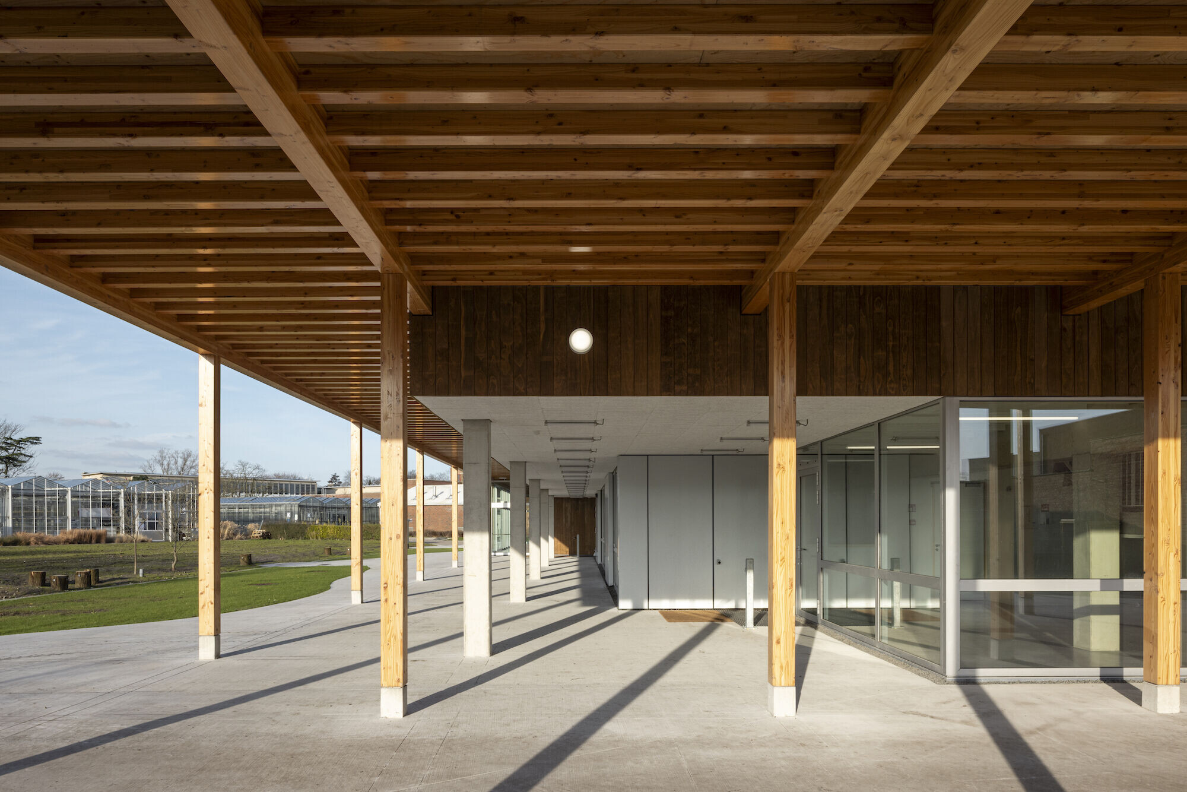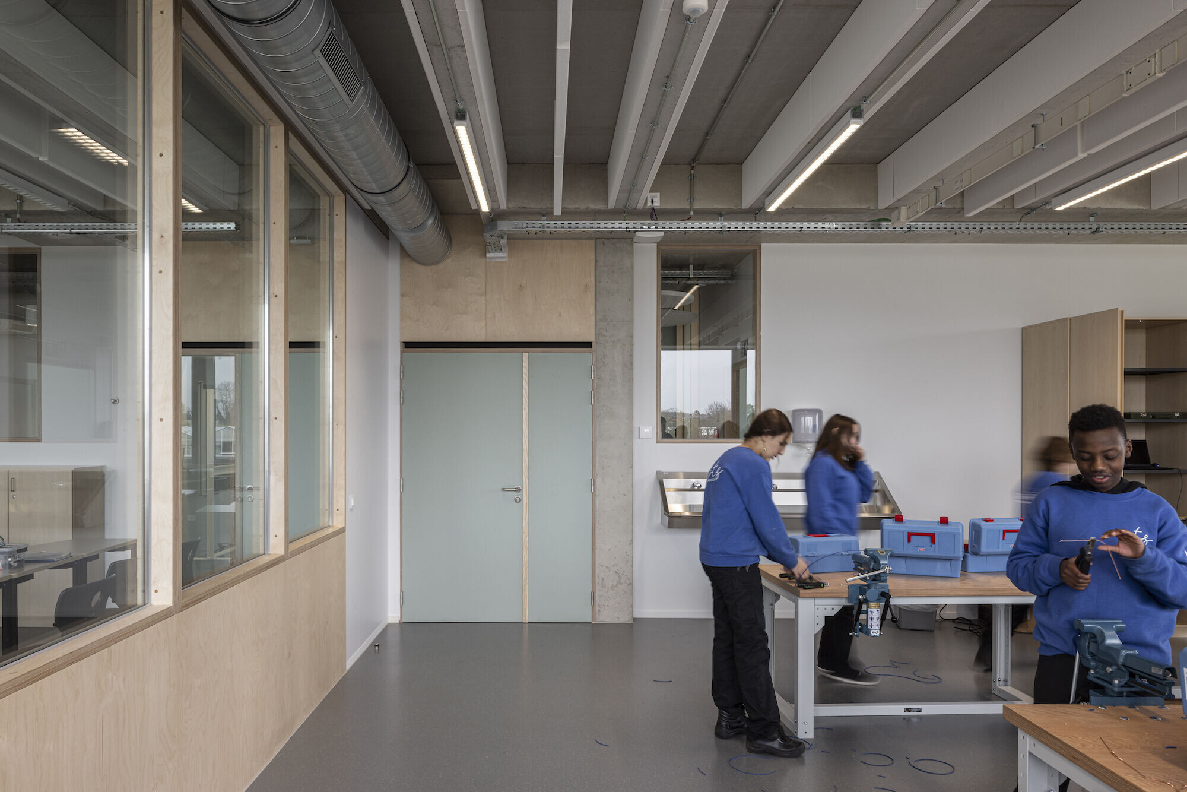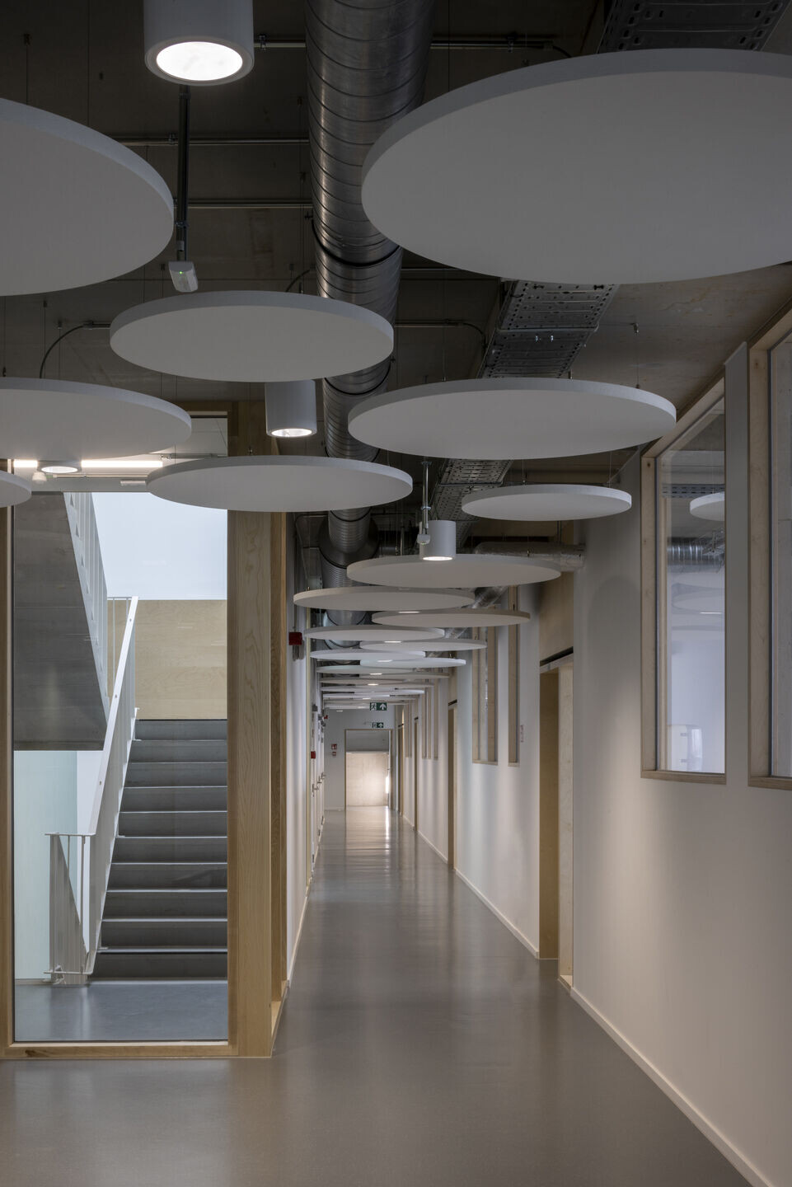The Provinciale Technische School Campus Mechelen asked us for this exciting expansion project to create a new space for the growing first grade of its STEM department. The latest addition, known as Block G, is positioned at the periphery of the campus, and complements the existing structure by LAVA architecten, Block I.
Block G’s design presents a unique challenge due to its elongated, narrow form abutting a blind wall, which restricts natural light to one side. Adding to this, the necessity to connect it to Block I, both functionally and architecturally, imposes an extra requirement, yet it has been seamlessly integrated into the design. The refectory/multipurpose area serves as a dynamic link between the two blocks, enhancing their distinct identities while providing a seamless transition. This clever design extends the refectory beyond the specified volume, partially elevating it to offer a sense of spaciousness and character.

The building’s entrance is accentuated by a welcoming canopy, presenting a friendly face to the adjacent street and reinforcing the school’s community presence. In keeping with the school’s commitment to preserving outdoor spaces, the requested canopy has been seamlessly integrated into the new structure, harmonizing with the refectory’s extension.
Internally, the building’s layout is meticulously organized, with classrooms and workshops arranged for optimal functionality. The construction’s shallow depth facilitates a clear division between the circulation zone, situated along the party wall, and the educational areas. Daylight is maximized through strategic design choices, including skylights and voids, that illuminate the main corridor on all levels.

Block G’s design is centred around interaction and learning, with large internal windows in the walls between the circulation areas and classrooms enhancing both daylight and connectivity. This not only creates a lively and engaging atmosphere but also supports the building’s educational function. The circulation zone, transcending its traditional role as a mere passageway, connects indoor and outdoor environments. It establishes spatial and visual continuity across floors, with widened areas along the corridor acting as supplementary spaces to the classrooms, thus reinforcing the building’s dynamic nature and the school’s pedagogical ethos.
The building’s orientation takes full advantage of the natural surroundings, with classrooms and workshops positioned to overlook the verdant landscape. The thoughtful arrangement along the facade ensures ample daylight, while interconnected classrooms support a variety of teaching styles.

Block G, strategically positioned at the site’s perimeter and readily accessible from the school’s exterior, is designed with longevity in mind. It boasts a flexible concrete framework, logically dimensioned to allow for a freely configurable interior, distinct from the finishing touches. This structural system is designed to support a variety of educational formats, with Juunoo walls providing sustainable and practical infill options that enhance the building’s adaptability. The interior spaces, including classrooms and workshops, are designed to be versatile, with the ability to merge, partition, or open up to the corridors, facilitated by a harmonious grid of structural and facade rhythms.
The building’s exterior is mainly clad in sustainable wood, with laminated wood used for the canopy and refectory extension.

The new building is designed with energy efficiency as a foundational principle, featuring a highly insulating and airtight outer shell, compact structure, and optimally oriented functions. The geothermal heat pump, with Borehole Thermal Energy Storage (BTES), serves dual purposes: it provides passive cooling and heating, with the distribution of this climate control managed through concrete core activation. This approach, along with a suite of other sustainable technologies, ensures that the building’s energy consumption is minimized. The concrete core activation is carefully coordinated with the building’s structure, acoustics, and systems for ventilation and electricity. In the larger classrooms, ribbed floors with horizontal ceiling elements facilitate heat emission, while the vertical ribs are used for acoustic absorption. A CO2-controlled balanced ventilation system and strategic sun protection measures - ranging from fixed to mobile elements, skylights, and specialized glazing - contribute to the building’s thermal regulation. These features, even without the future addition of photovoltaic panels, render the building Nearly Energy Neutral (BEN), surpassing existing regulations and standard construction practices. Moreover, this building is a trailblazer in circular construction within the province of Antwerp, demonstrating how to achieve circularity within the financial parameters of a conventional school structure.

Team:
Architects: HASA architecten
Stability: BAS
Techniques & sustainability: Cenergie
Acoustics: Tractebel
Photographer: Tim Van de Velde





















