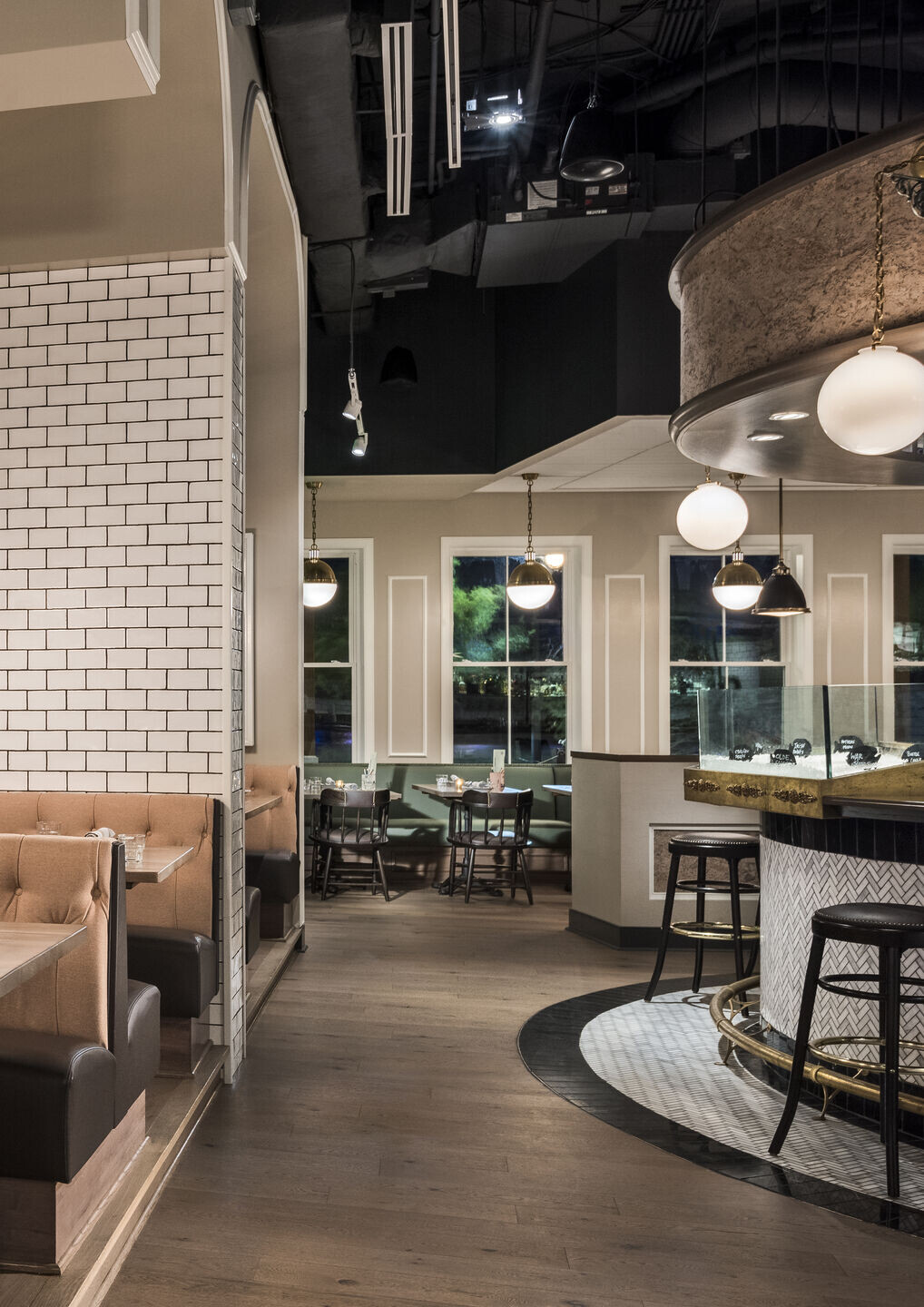The Salt Line Oyster & Ale is a harmonious mashup between a New England and Chesapeake Bay oyster bar set on Washington D.C.’s Capitol Riverfront near the Anacostia River harbor. Steps from Nationals Park, GrizForm Design Architects was tapped to design a clean and airy restaurant perfect for date night meals, after work snacks or pre-ballgame brews. Brass accents, custom light fixtures, and handmade tile lend layers of authenticity throughout the 3,495-square-foot space.

As guests first approach the restaurant, they are greeted by a large exterior bar that is nestled between Nationals Park and the Anacostia riverwalk. The bar is fully covered with a corrugated metal roof, allowing guests to enjoy the views even during spring showers. Just outside of the boathouse bar are three vignettes for lounge seating, while ten dining tables and two communal tables sit around the corner on the boardwalk. Gray lounge benches feature deep navy cushions with white piping and small side tables that transform into extra seating. In addition, cocktail tables provide flexible seating for large game day crowds.

The journey continues as guests step through the vestibule of the main entrance, clad with a cedar shingle roof and black and white marble mosaic floors. A shiplap clad host stand is adorned with a vintage compass capped with a weathered oak wood countertop. Photographs hung on weathered gray shiplap walls tell the story of the Oyster Wars in the Mid-Atlantic States that had fishermen and citizens nearly at war over dredging rights.

Behind the host stand, a “Fresh Daily” menu, crafted in wood and tile to model/resemble a traditional baseball scorecard, showcases the day’s raw bar specials. To the left of the host stand, gray, weathered oak floors lead to a large horseshoe shaped bar. The bulkhead mirrors the bar from above, featuring custom sconces on vintage hardware and cork wallcovering. The flooring of the bar changes from the gray, weathered oak floors back to the black and white marble mosaics. The matching tile runs up the bar wall evoking the nostalgia of early oyster houses, while backless bistro style barstools, upholstered in a deep brown leather, provide a space to sit and sip a cocktail. The back bar’s open metal shelving features nautical brass details with vintage finials at the posts, and serves as a window to the open kitchen.

A low wall to the left of the bar creates a thoughtful partition from the dining room, and features an inset custom rope design crafted by local artist and weaver Linny Giffin. As guests continue to the light-flooded dining room, they find a large banquette upholstered in deep sea-green leather tufted with brass nailheads that runs along the exterior walls paired with spindle back brown leather dining chairs. Additionally, a row of two-top booths line the low wall that divides the bar from the dining area. These mini booths, sitting on a six-inch platform, feature the same weathered gray wood frame and sea-green upholstery and offer guests a glimpse of the boardwalk.

After passing through the banquette and mini booths, guests continue to the private dining room. Three grand archways elaborately trimmed with two bronze dolphin ship bow ornaments recovered from an early 1900’s ship, sit at the entry. Beneath the two outer arches are large tufted booths with brass multi-globe chandeliers nestled by a window with views into the private dining room. The most stunning feature is a wood Dory boat that hangs from the weathered shingle clad pitched ceiling. Directly across from the entry, the walls are covered in weathered singles and a deep navy blue shiplap wainscoting. Vintage sailing signal flags that are used as a communication tool between ships hang from the wall. To the left, ornately trimmed French doors lead to the private dining patio. For special events, guests have the option of renting out both the private dining room and patio, opening the doors for a full indoor/outdoor dining and cocktail experience.

Additional design highlights of the space include:
* The boathouse inspired exterior bar area is complete with a corrugated roof, leathered stone bar, and metal bar stools that play off of the cedar shingled and crisp white painted trim on the exteriors of the restaurant.
* The large horseshoe shaped bar anchors the restaurant, creating a social atmosphere.
* The brass accents, custom light fixtures and delicate back bar accentuate the space, but the custom oyster display on the point of the bar is the main center of attention, featuring the east coast’s best.
* The cedar shingling on the private dining room walls, floor and ceiling creates the perfect texture to offset the salvaged dory that is hung from the ceiling.
* The custom floor tiling and carefully curated art will make this room a sought after party space in the city.









































