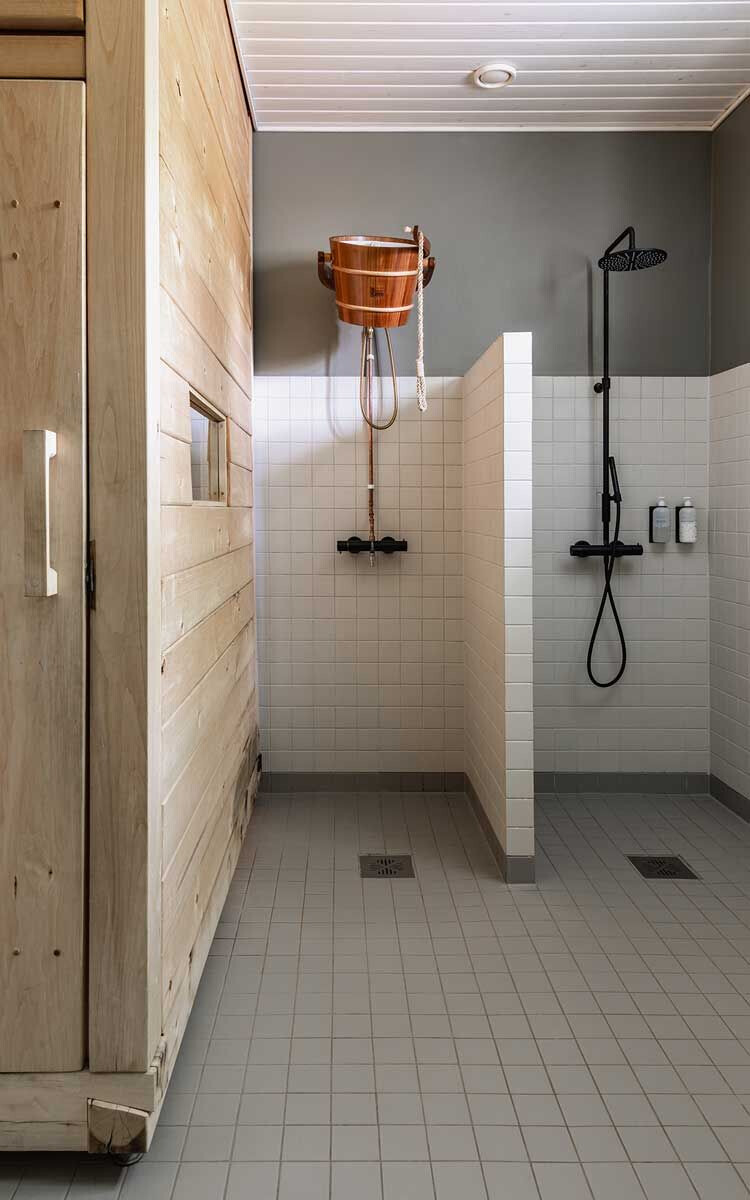This charming hotel in Fiskars Village relies strongly on Finnish design and personalized service. The hotel itself consists of two buildings. The main building, dating back to 1832, once served as Fiskars cutlery workshop. Each of the 24 rooms offers picturesque views of Fiskars village.Owners Netta and Jussi assembled a team of lovely designers for the project. Jussi led the design efforts, and architect Lena Wecström handled architectural changes. In addition to KOKO3, Poijat contributed stunning loose furniture and fixtures that adorns the hotel’s cozy lounge spaces. The lighting drama was curated by Saas Instruments and Studio Mikko Laakkonen. Staying true to the spirit of the times, not everything was replaced during the renovation. For instance, the solid wood loose furniture in the hotel rooms, crafted by the skilled artisans of Nikari Oy, remains an integral part of The Torby. These pieces, along with the log sauna crafted by the same artisans, stand as enduring testaments to craftsmanship in The Torby today.
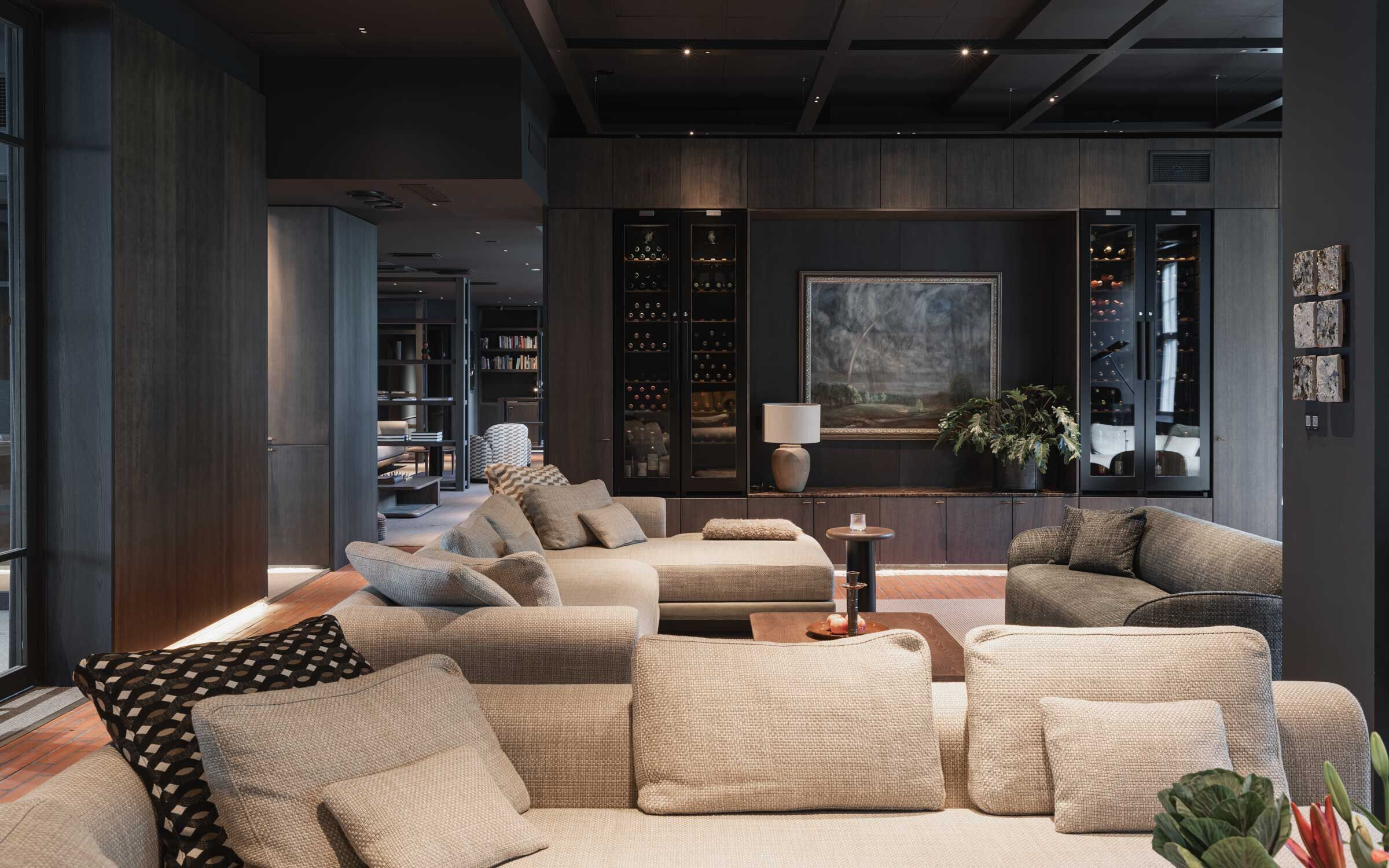
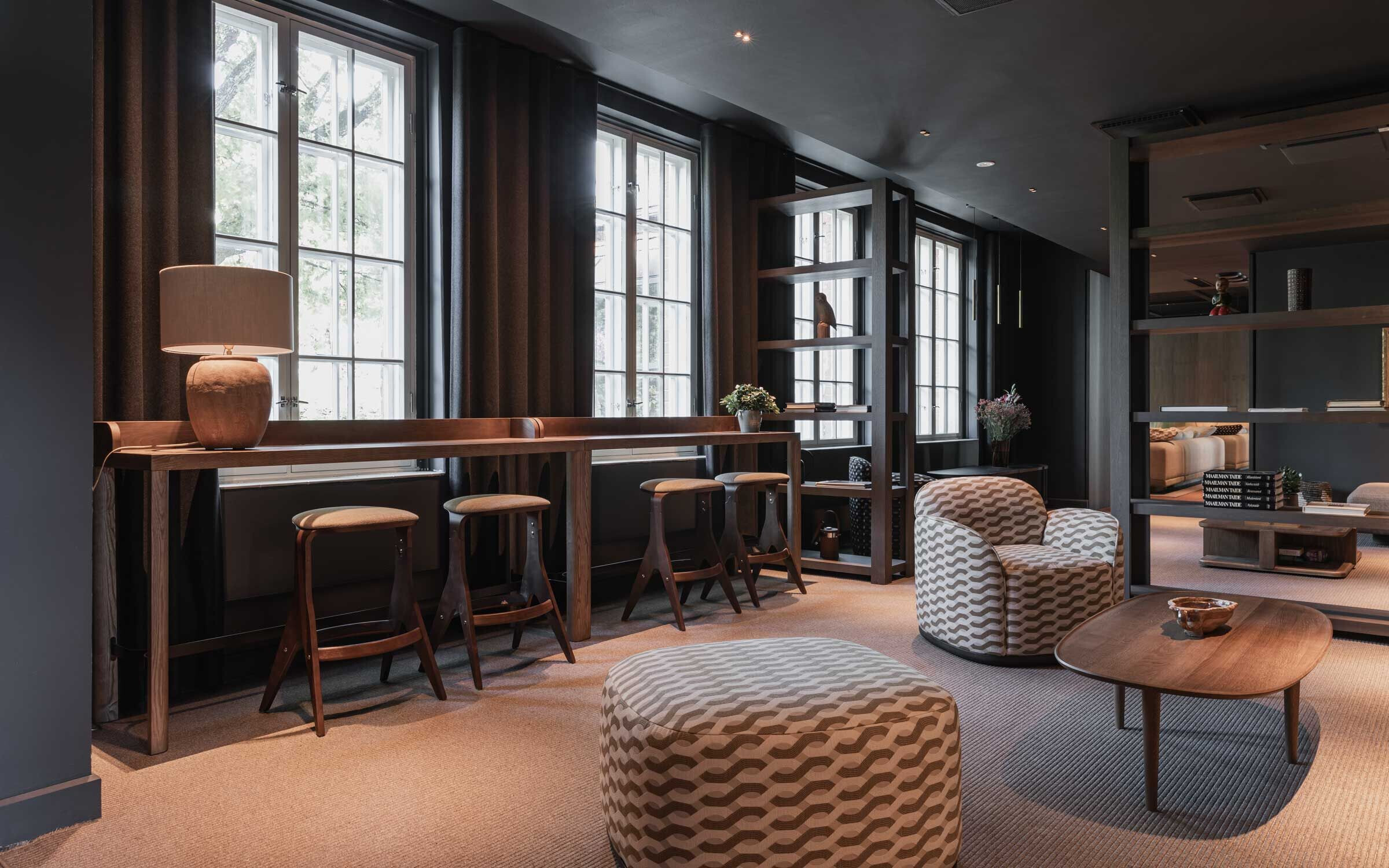
What were the key challenges?
The key challenge was how to connect new design characteristics to a historic hotel with a long history. We wanted to connect the old with the new and achieve a holistic look and feel.
What materials did you choose and why?
The owners, Netta and Jussi, are advocates of sustainable hospitality. So all design focus was in sustainable design choices and sustainable materials. All materials used in the project are M1 certified and environmentally sound. The hotel has received both Green Key and Sustainable Travel Finland certifications. All design is also 100% Finnish design brands. For example in the lounge area all loose furniture and joinery are by studio Poiat, and locally produced goods were incorporated to the hotel’s selection as well.
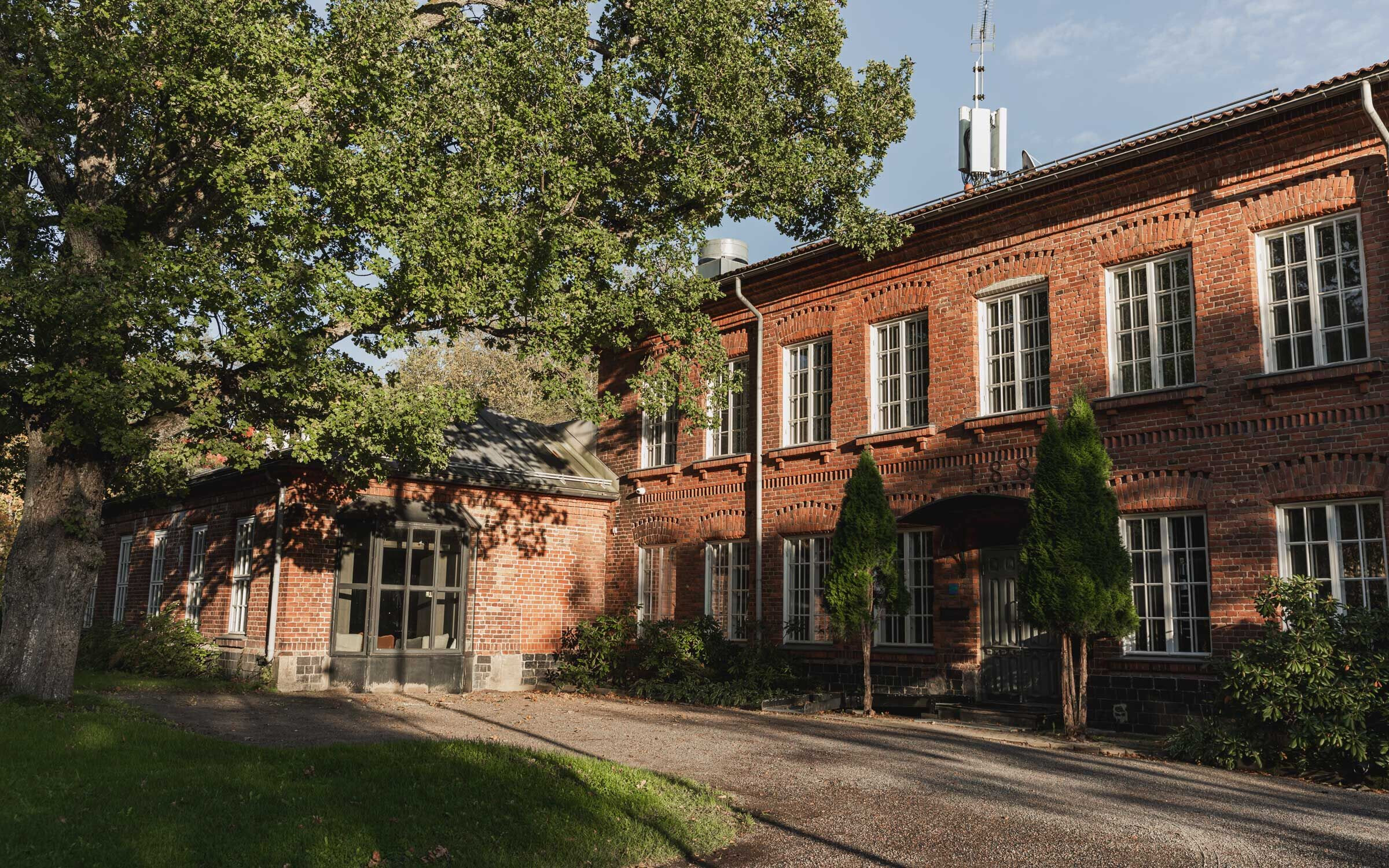
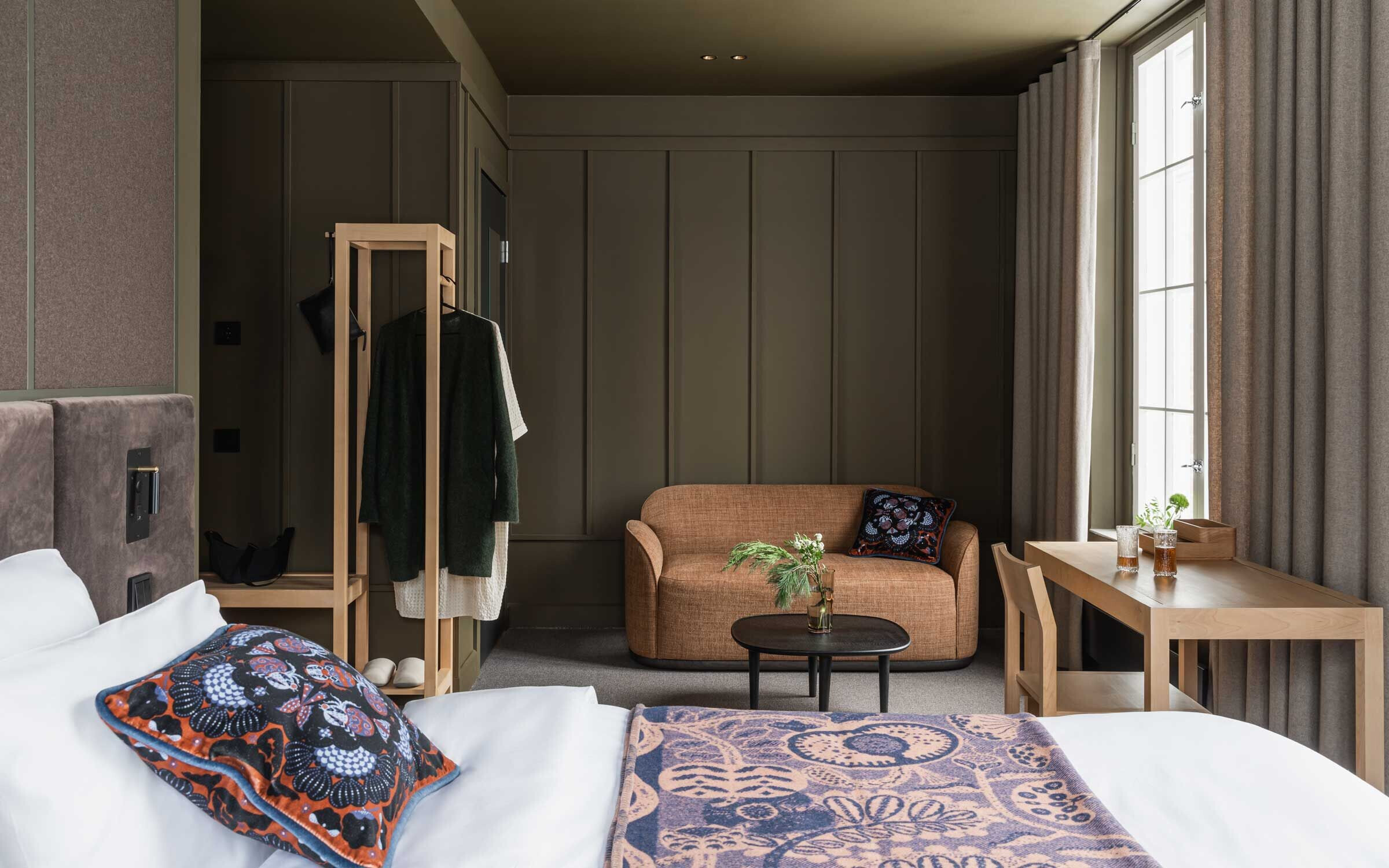
Team:
Architect: KOKO3
Other participants: Poiat, Studio Rouhunkoski-Mikkonen, Saas Instruments, Nikari
Photography: Emilia Karkkolainen
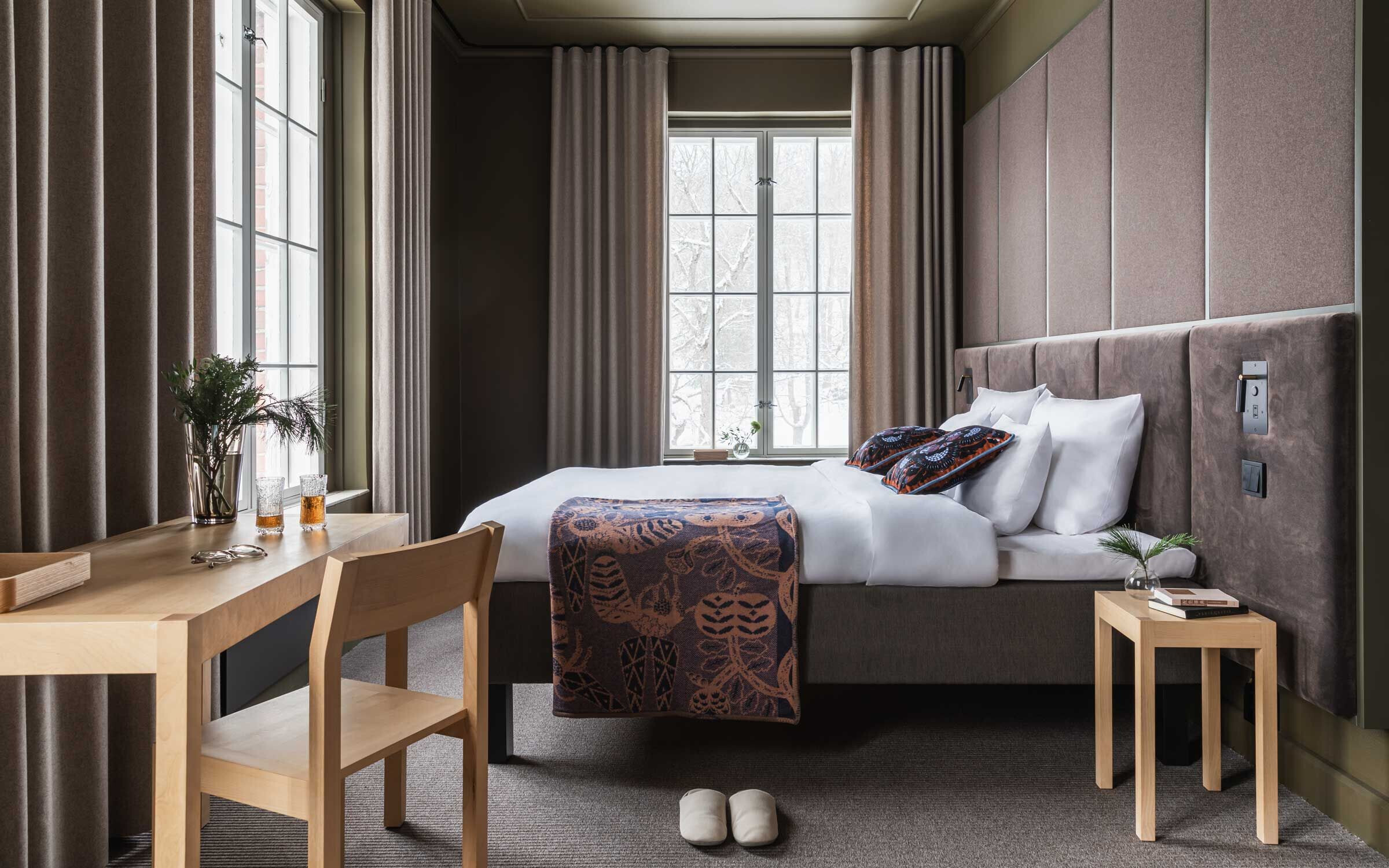
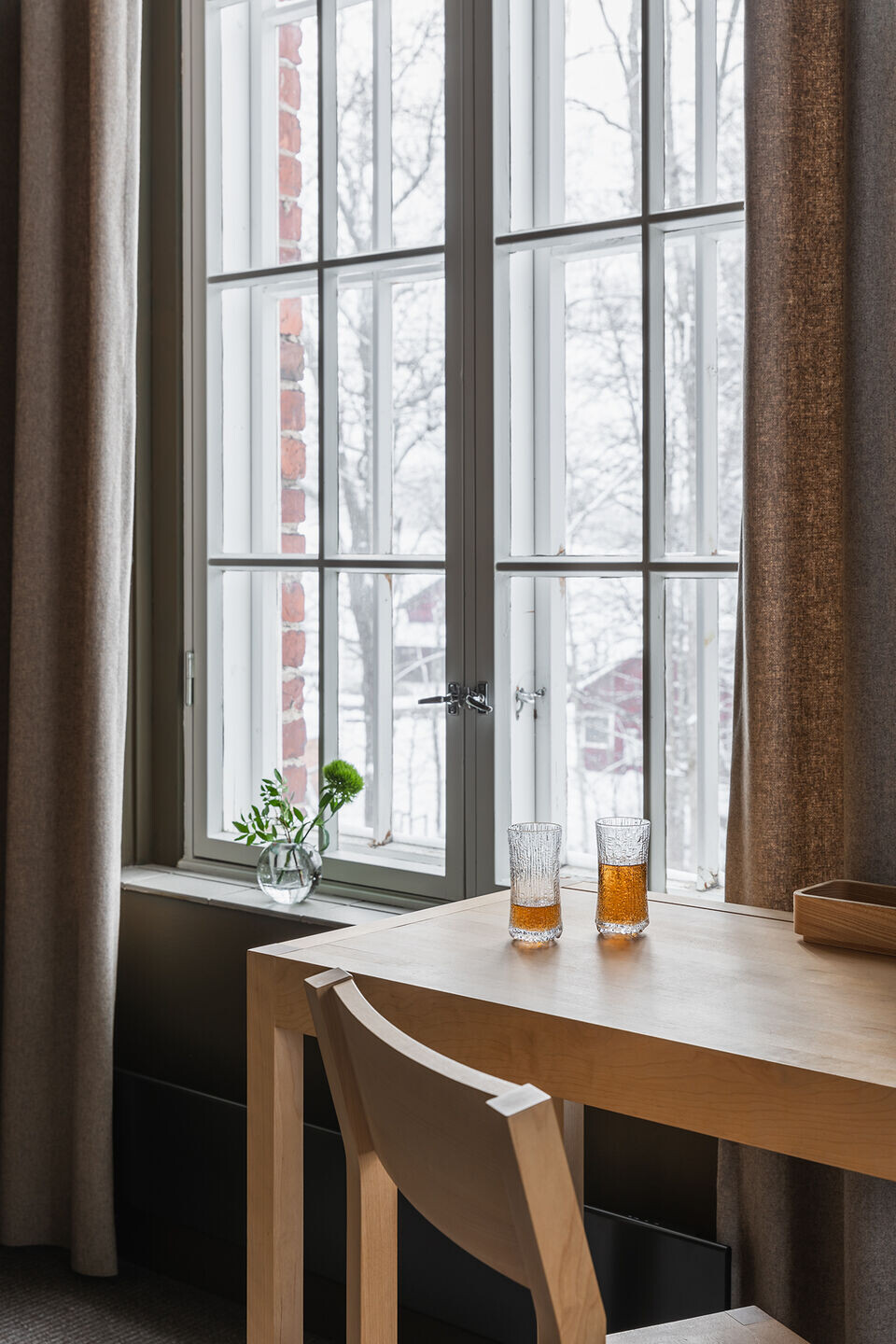
Material Used:
1. Flooring, Doors, Facade cladding, Windows: all original, these were not replaced.
2. Interior lighting: Saas Instruments
3. Interior furniture: Poiat, Nikari, Matri
