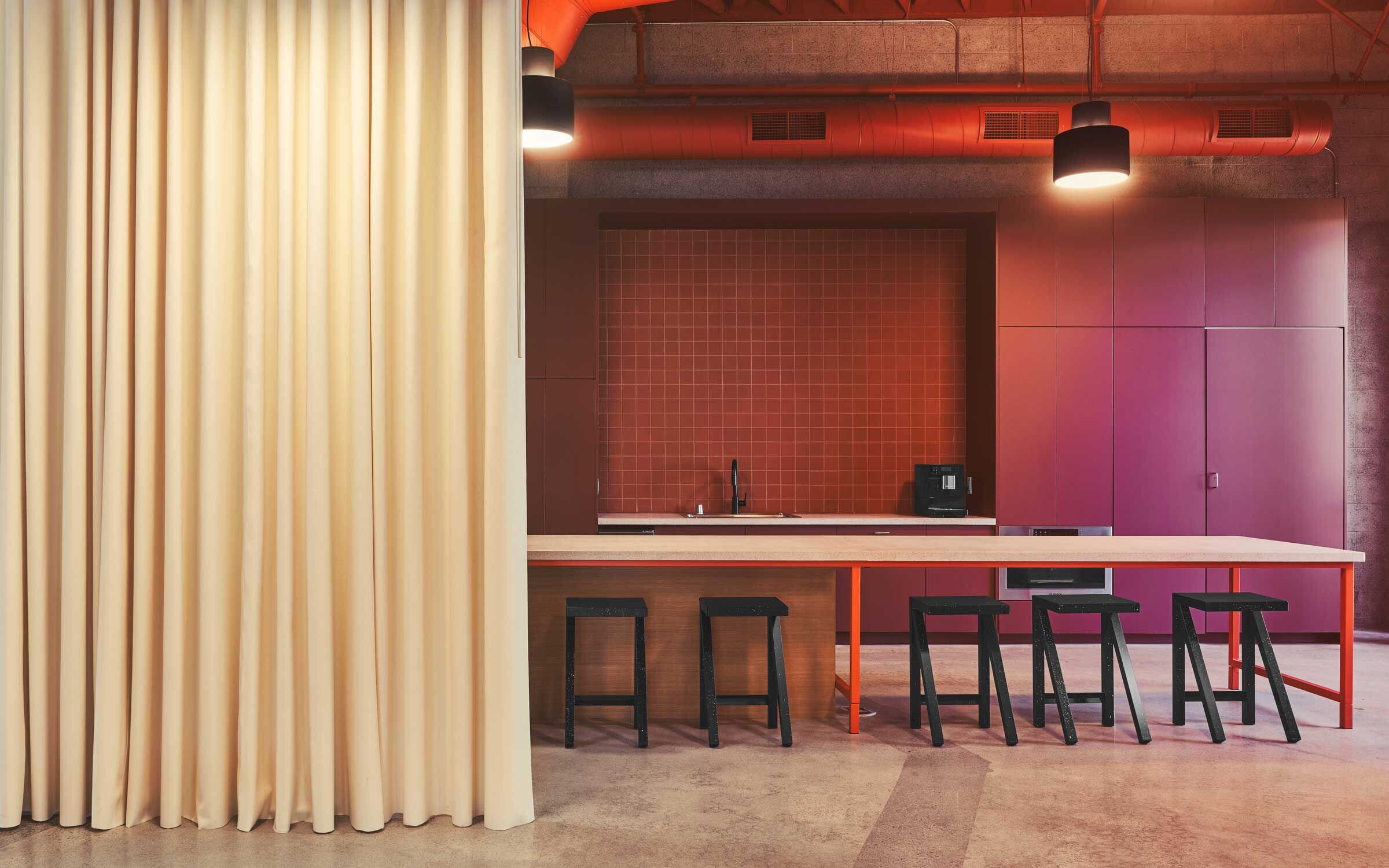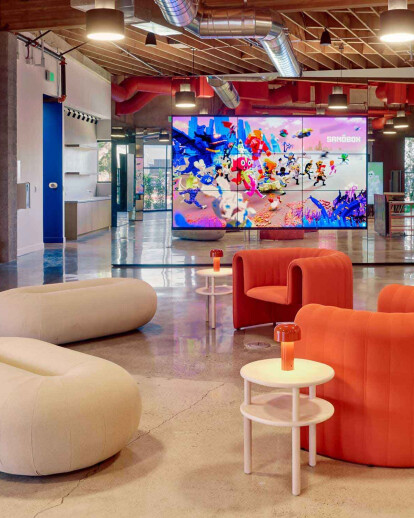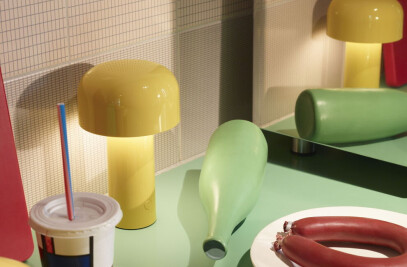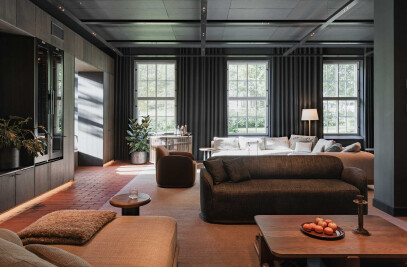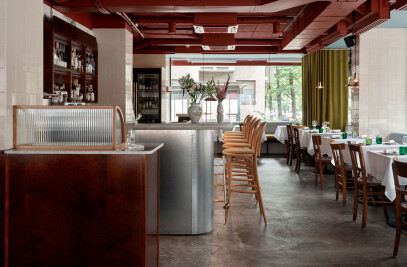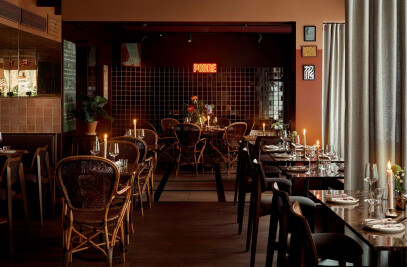Established in 2011, The Sandbox stands out as a premier metaverse platform game developer. Situated in the lively Culver City neighborhood of Los Angeles, this place is not your average headquarters; it’s a tangible example of a flagship space where the metaverse effortlessly blends with the laid-back West Coast vibes, forming an office and event space for the forward-thinkers and innovators.
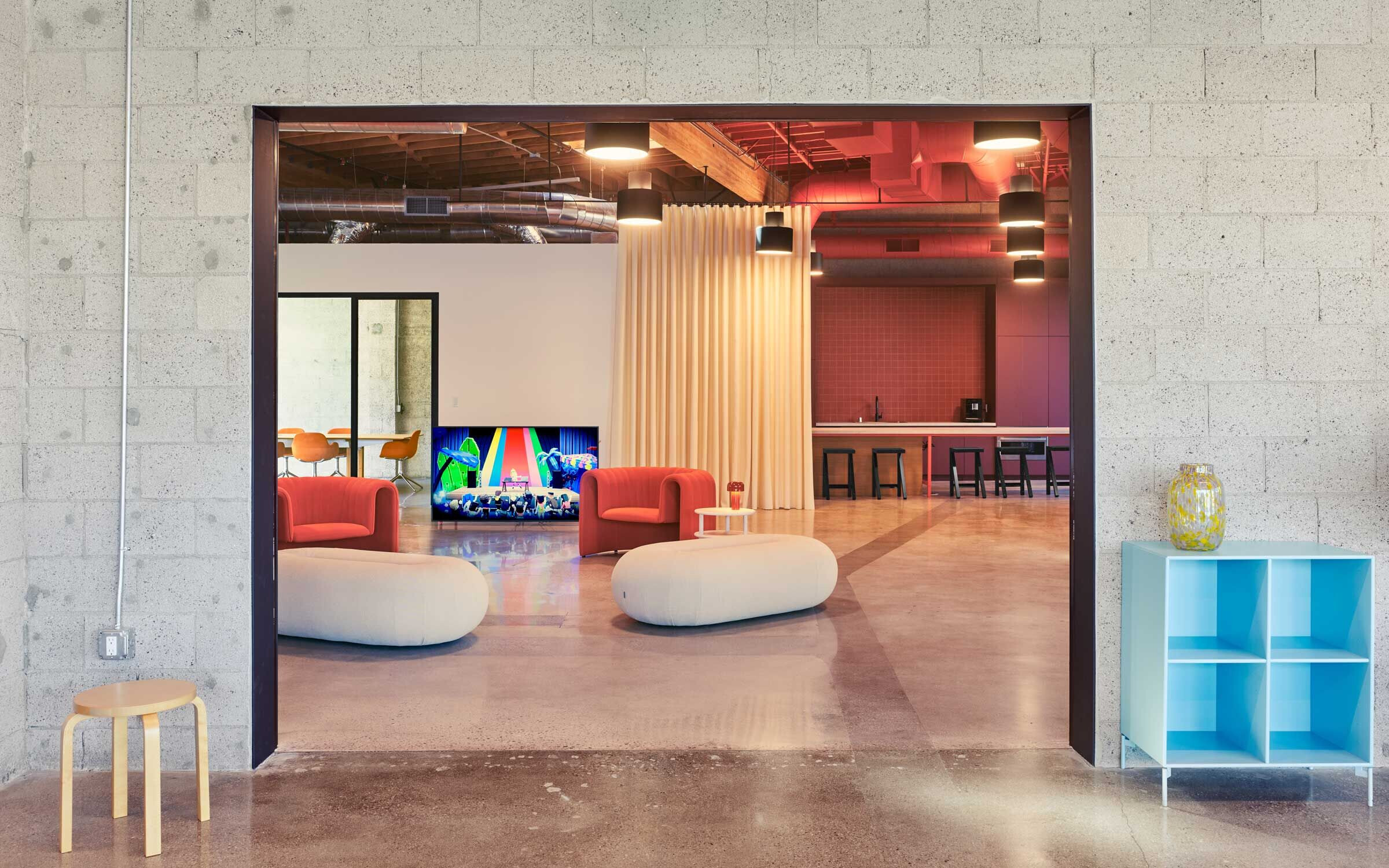
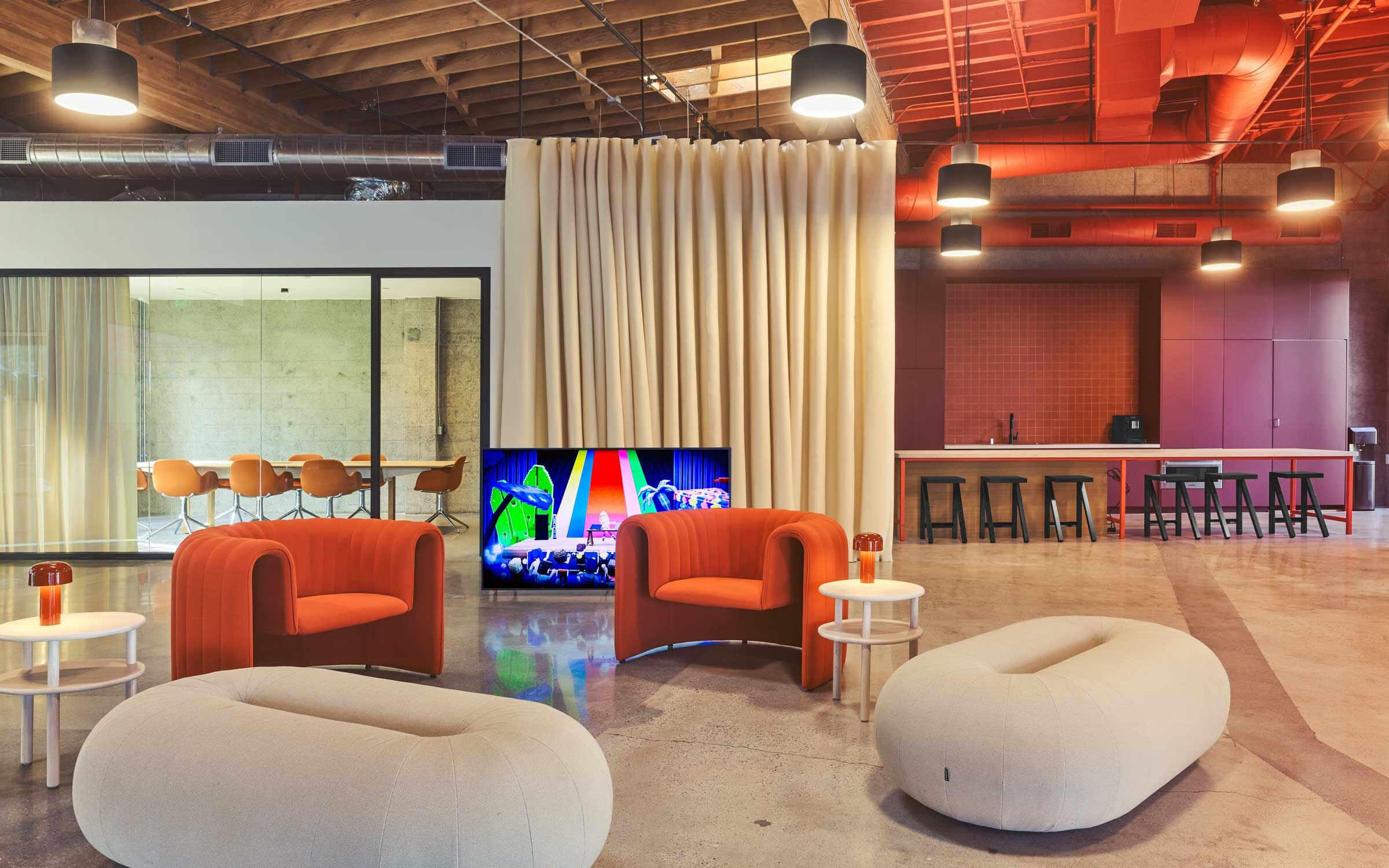
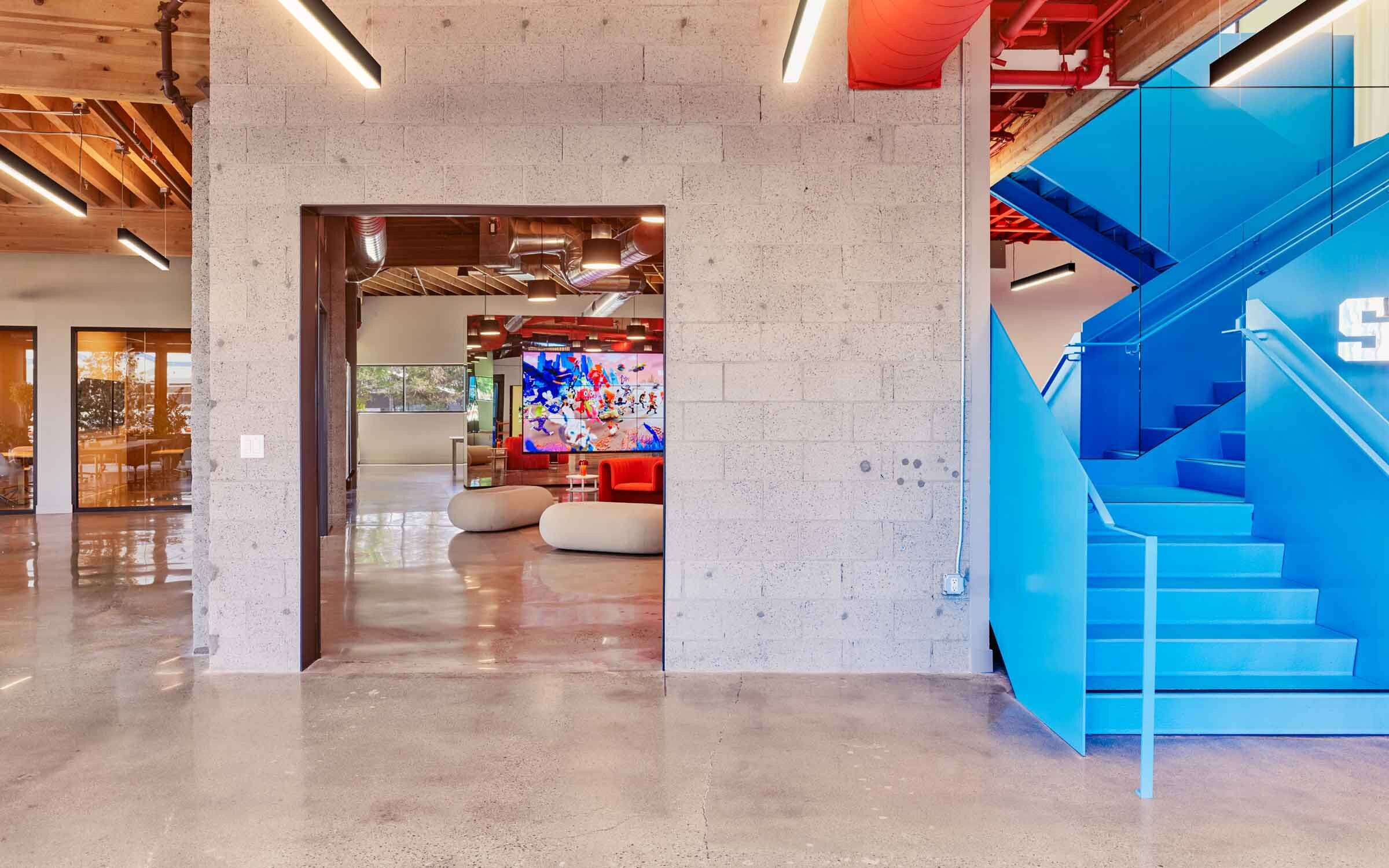
The company’s hero product, The Sandbox Game, is an Ethereum-based gaming platform boasting over 16 million players and partnerships with global brands like Gucci, Adidas, Atari, and Warner Music, to mention a few. In the game, you can craft, own, and monetize your gaming experience, playing together and owning virtual LAND.
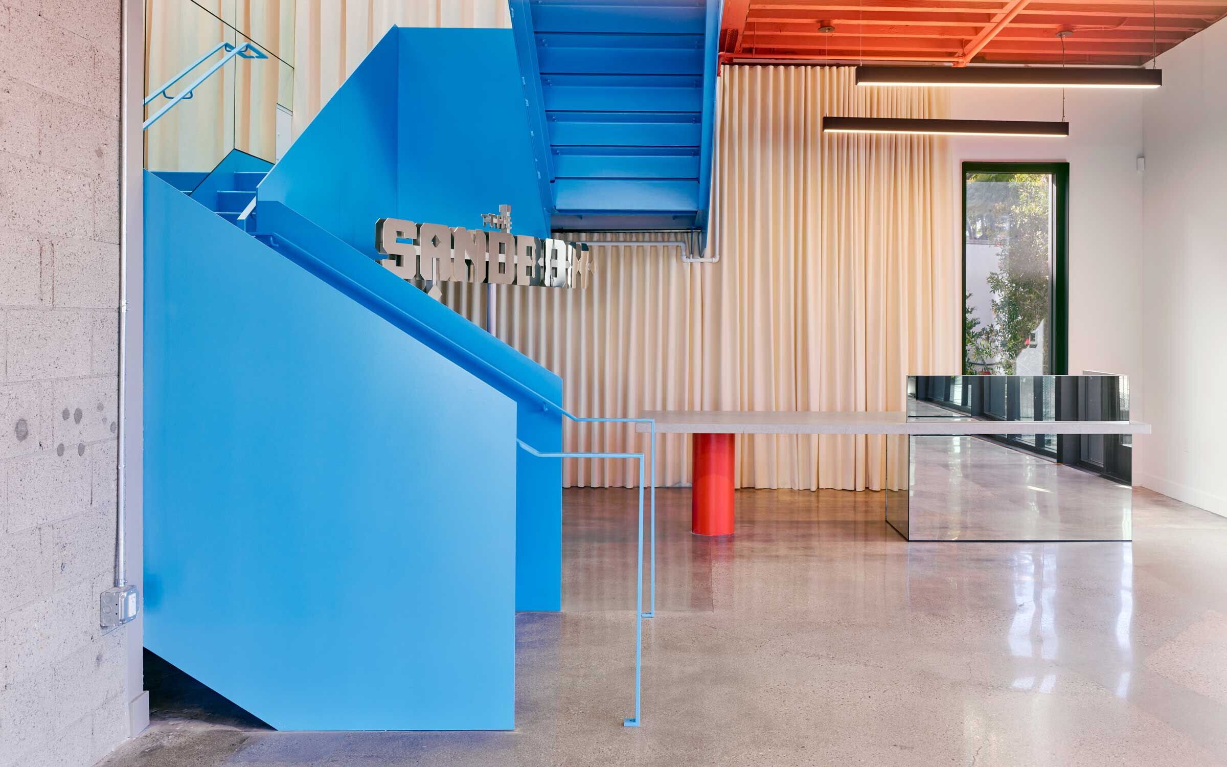
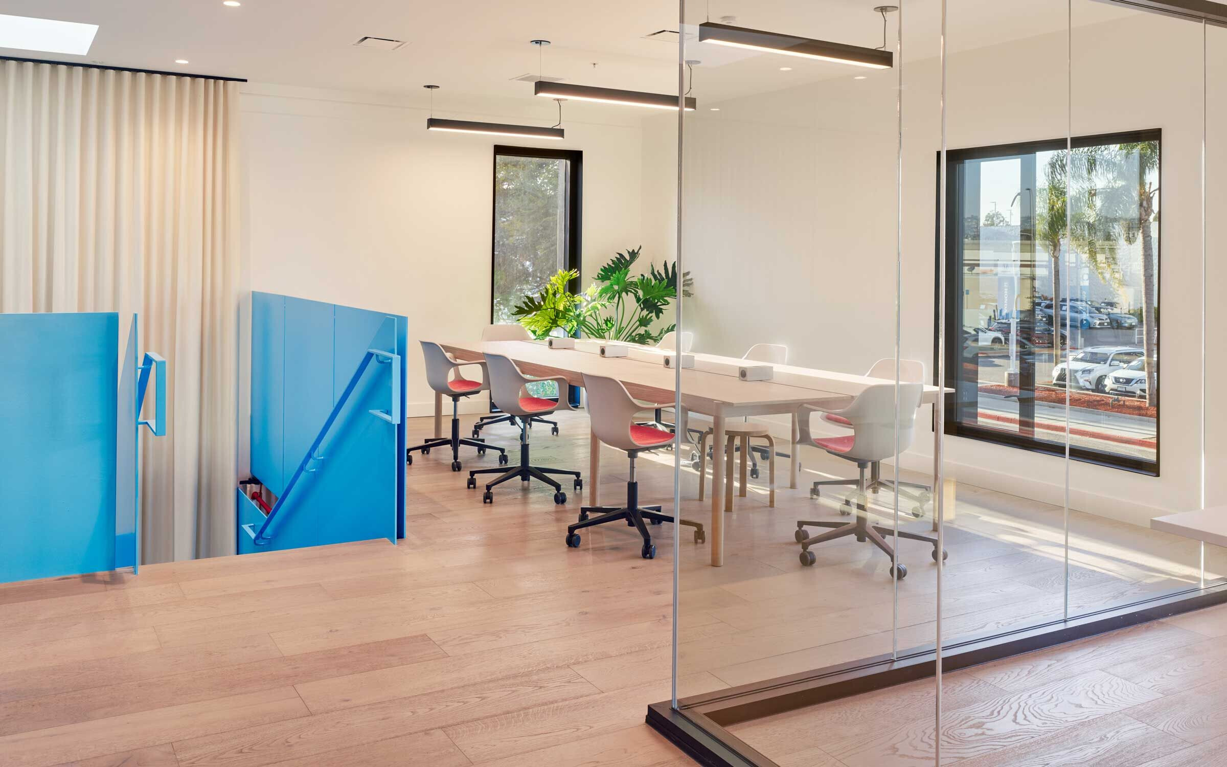
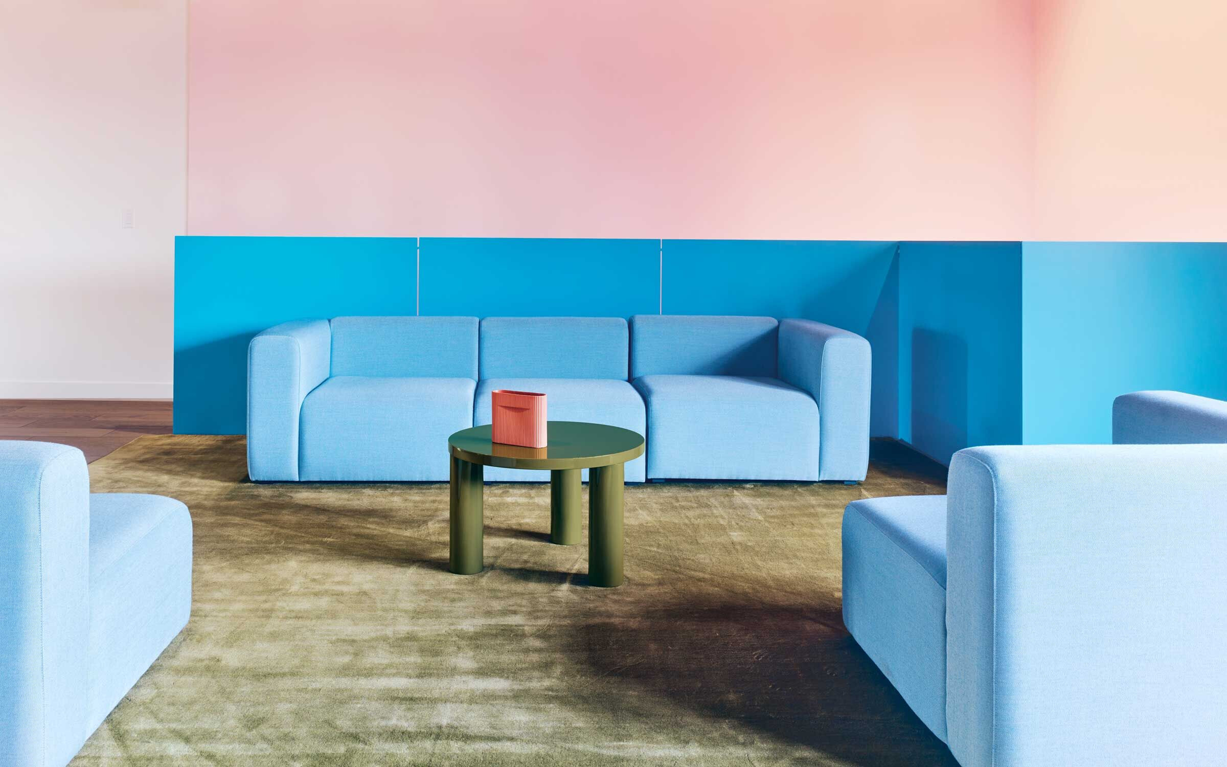
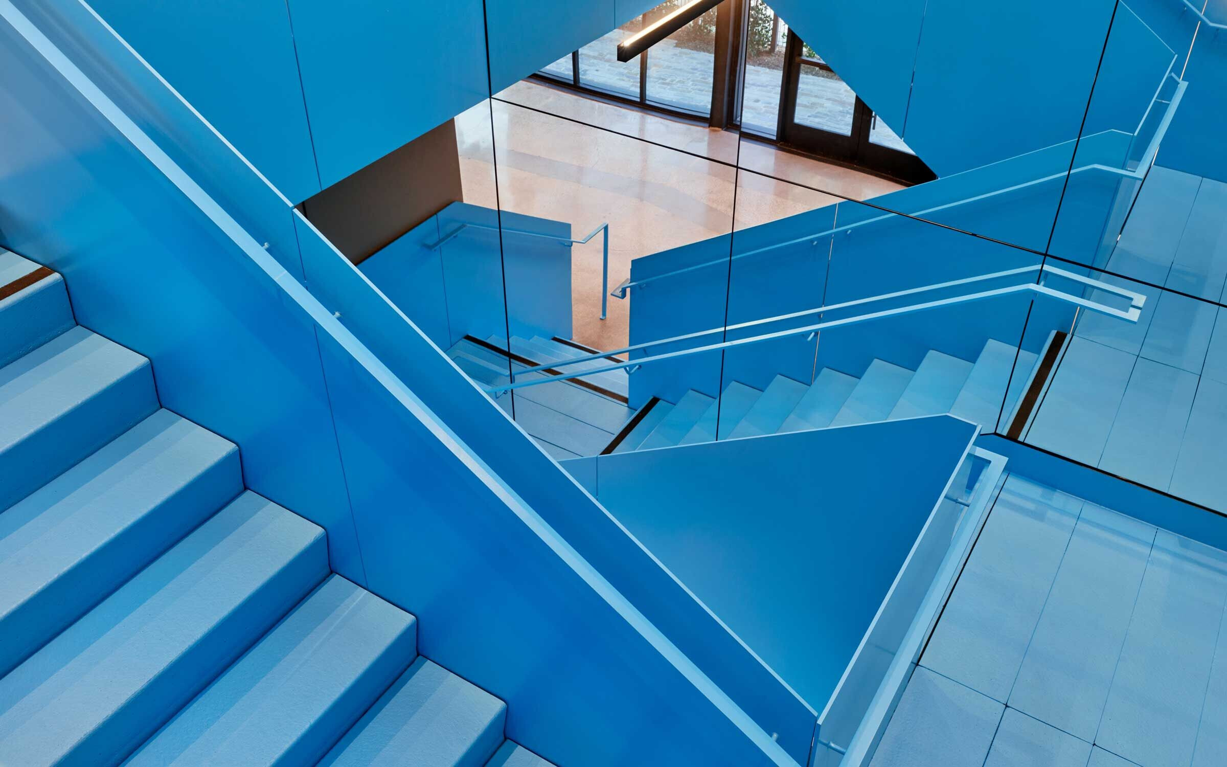
Needless to say, this design challenge excited us! How to blend the metaverse with the tangible world and seamlessly connect people, great brands, work, and fun & games into a memorable experience – exciting! By day, it’s business as usual; by night, the space transforms for music and art events, launch parties, exhibitions, and so on.
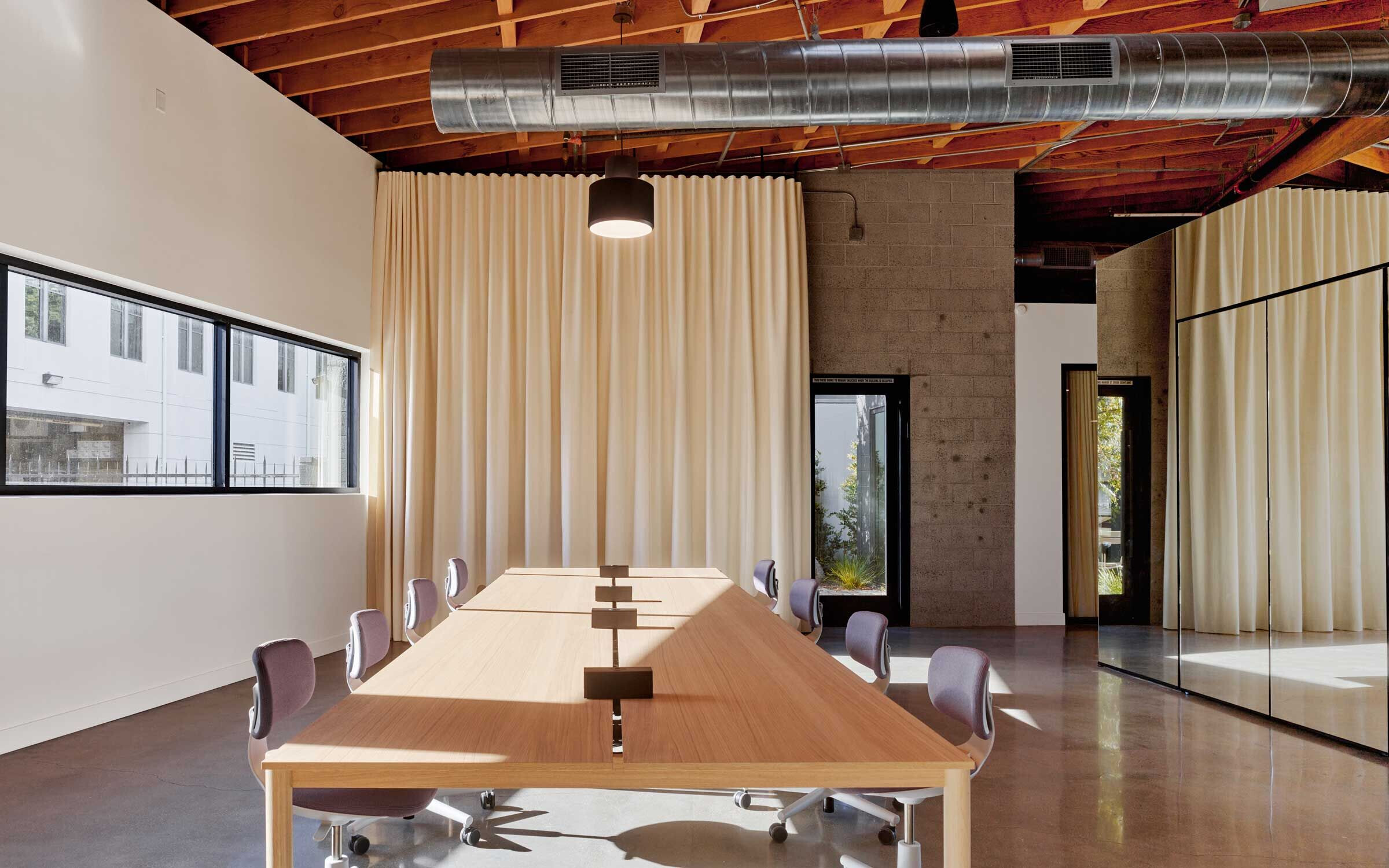
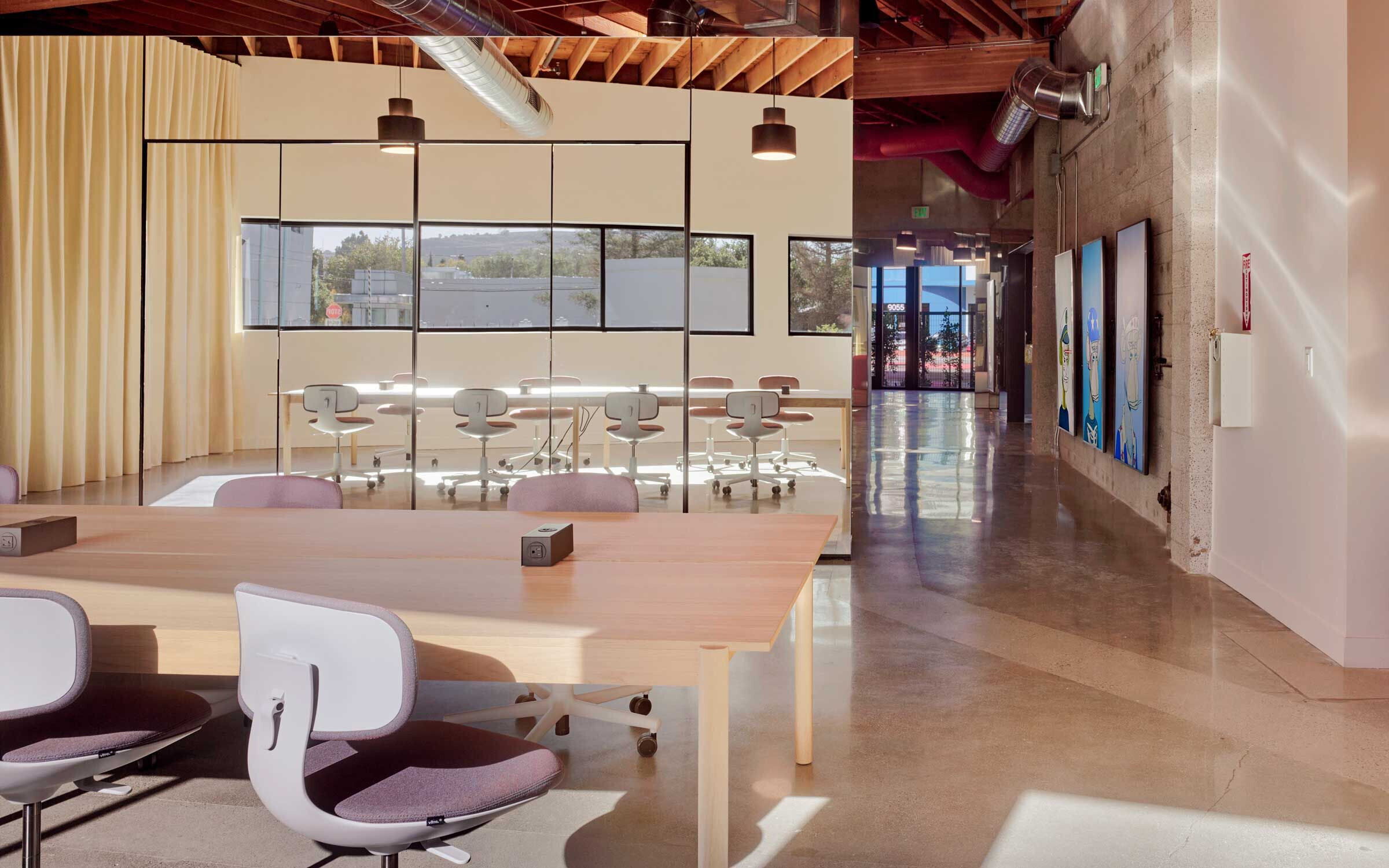
Imagine ascending this vibrant blue, mirror-infused staircase on a typical Thursday, to an event hosted here by Snoop Dogg, one of The Sandbox Game’s brand partners. The Sandbox Culver City stands out on a high level— in the metaverse, and in this physical reality.
