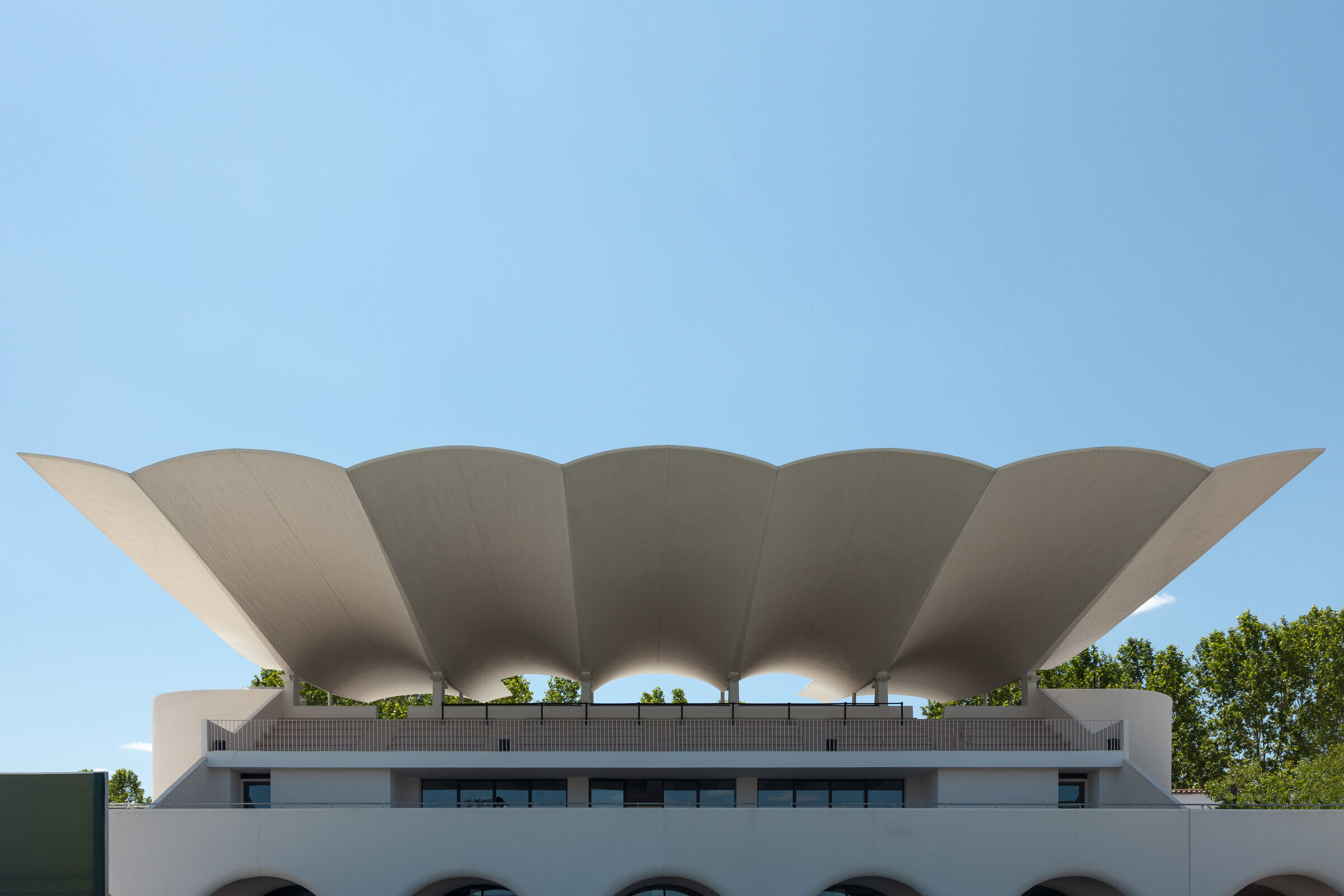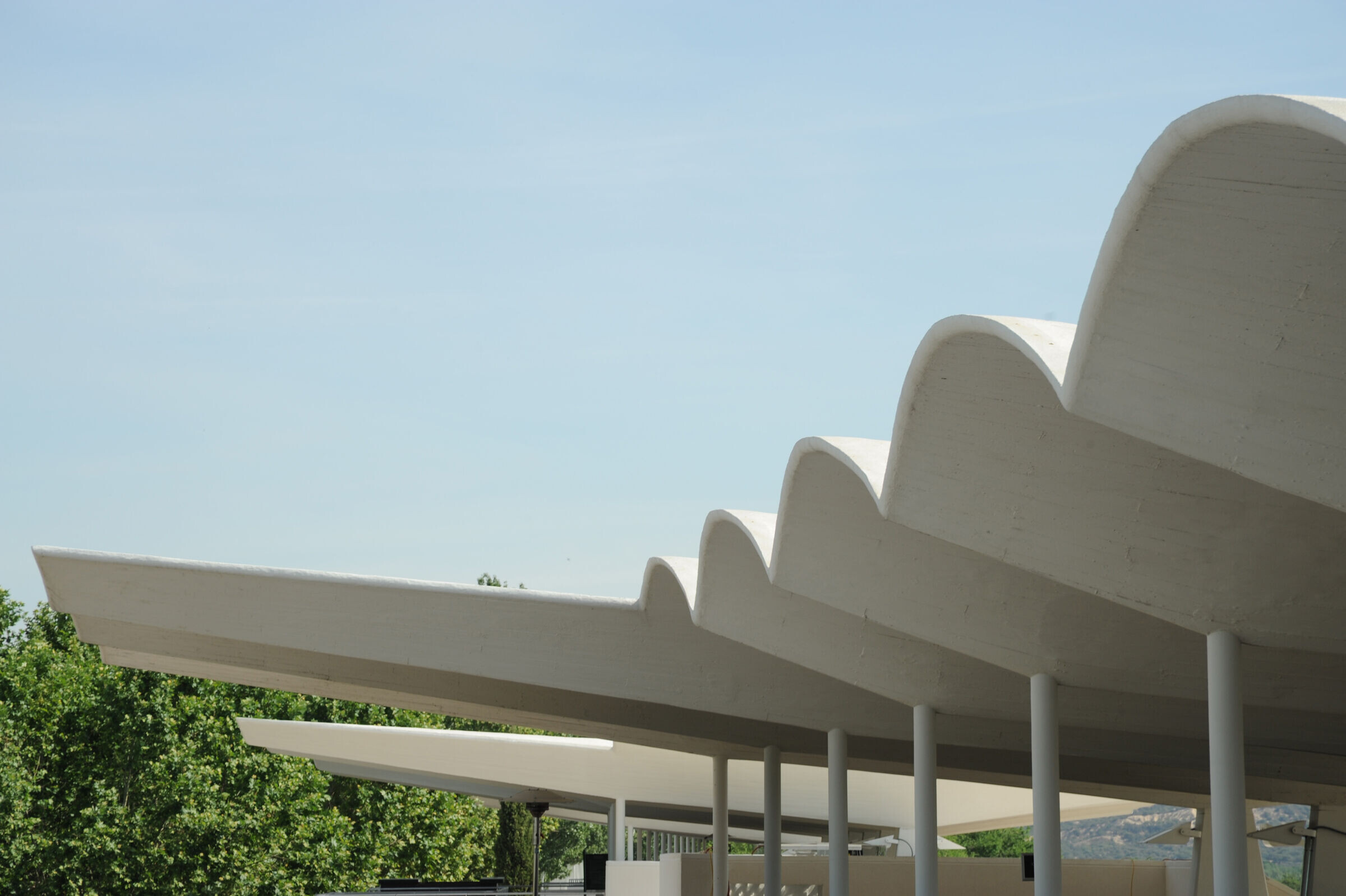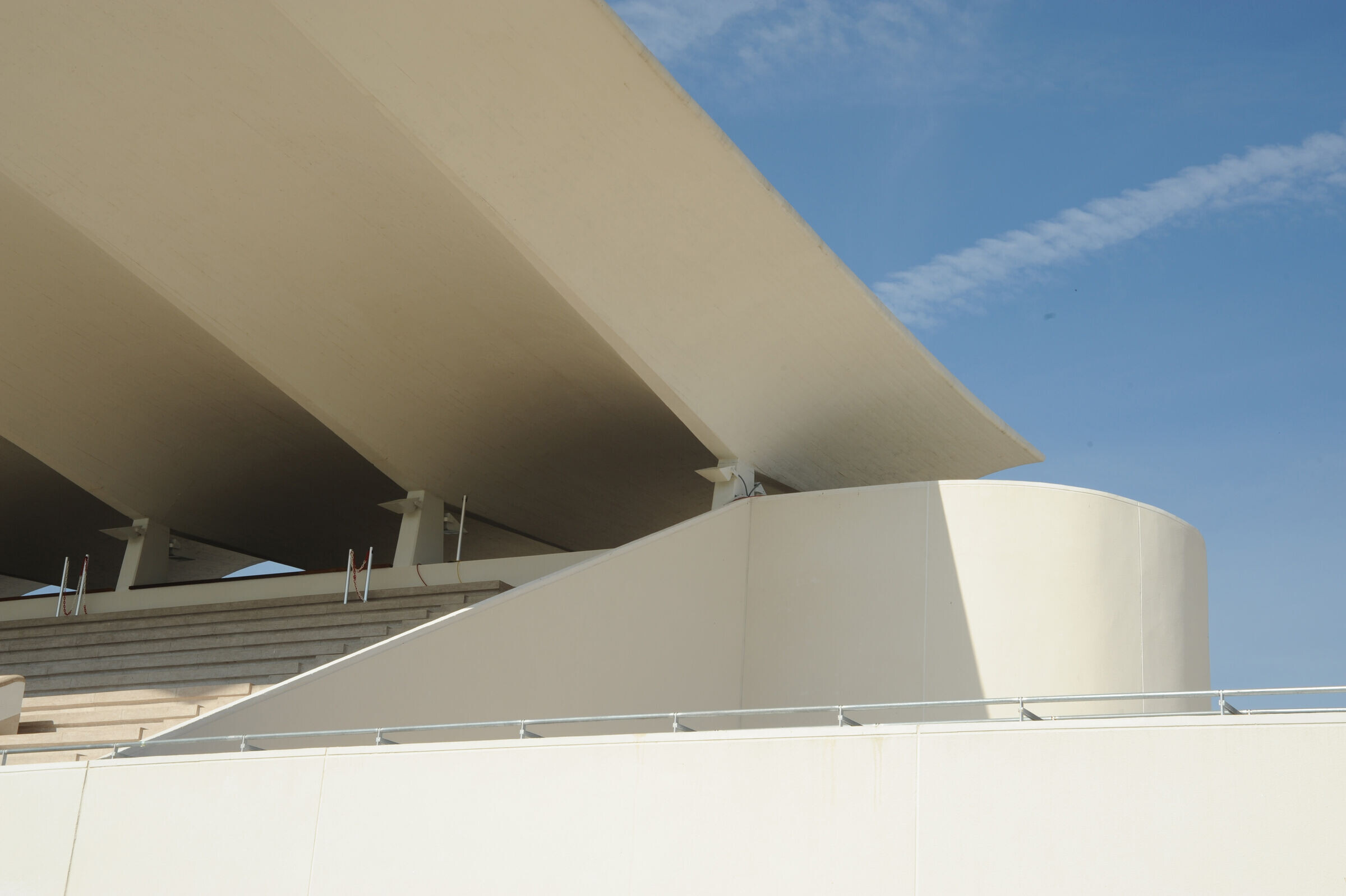Located in the outskirts of Madrid, the Hipódromo de la Zarzuela (the Zarzuela racecourse), is considered one of the most outstanding works of Spanish modern architecture from the first third of the 20th century, The project of Hipódromo de la Zarzuela was drawn out in 1935 by the two Spanish Modern Movement architects Carlos Arniches (1895–1958) and Martín Domínguez (1897–1971), together with the renowned structural engineer Eduardo Torroja (1899–1961). The construction started the year after, however damages during the Spanish Civil War delayed the completion, being it only inaugurated in 1941.

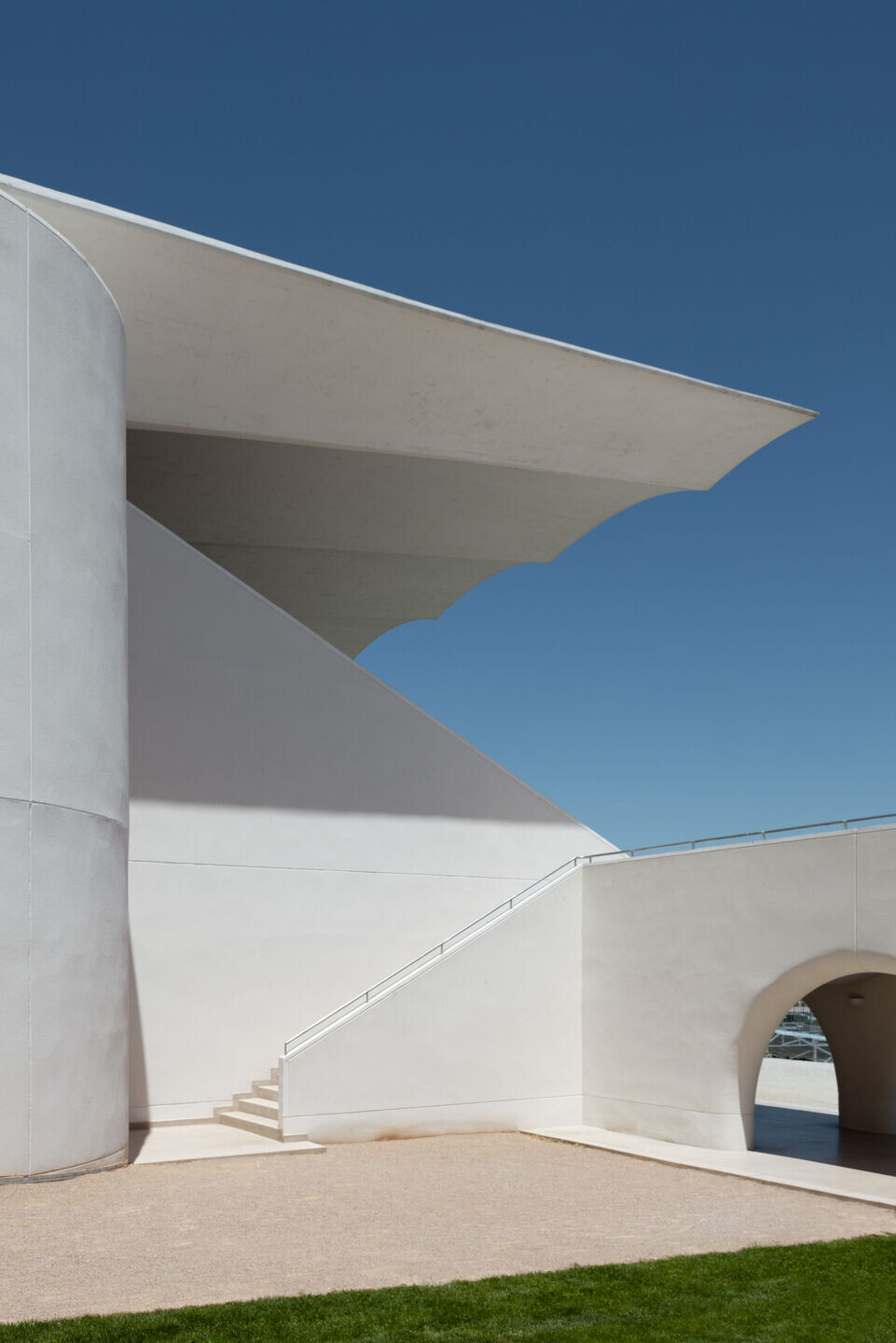
Considered as a perfect functional combination between the extend programmatic organization requirements of a racecourse and the architectural design of the tribune’s roof with the minimum possible material, Hipódromo de la Zarzuela’s original structure is characterized by boldly cantilevered, vaulted canopies consisting of reinforced concrete elements – some of them only 6 centimeter thick – jutting out above the tiered seating, while the base is composed of arches that are more traditional. But the cantilevered roof covered not only all three tribunes, it functioned as well as a “counterweight bridge” of more than 12 meters span of light, responding herewith to the necessarily special adaptation of the dependencies located under the stands. It is considered therefore as a avant-garde exponent of technological research on new construction materials and techniques. Furthermore, its design enhanced the integration of the complex into the landscape of Monte de El Pardo, at a time when the La Coruña highway did not yet exist. Thus, due to its structure, Hipódromo de la Zarzuela is considered one of the great achievements of the century, namely as part of the racionalismo madrileño, and is one of the last, if not the last, architectural masterpiece of the Spanish Republic time.
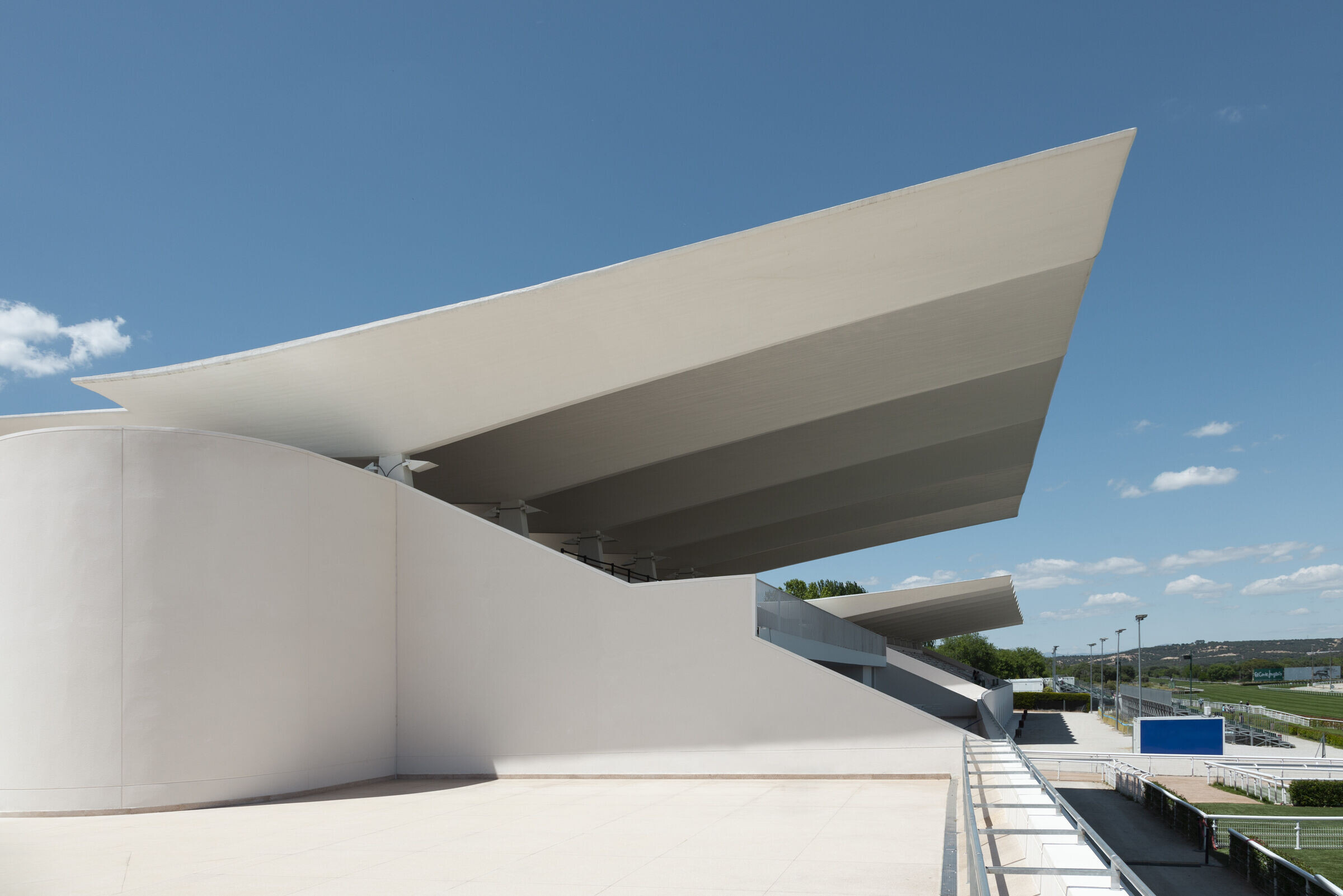
For its renovation an international competition was organized in 2003, having been the renovation proposal by Junquera Arquitectos selected. The project was then worked out the following years until 2008.

The renovation of the building was based on two fundamental premises: research into the historical evolution of the Zarzuela racecourse; and a quest for a balance between the building’s core identity and the new requirements demanded by its use.
The renovation comprised therefore mainly: the removal of the disfiguring changes that had occurred over time; the restoration of the stands’ structure; the adaptation of the topography and circulation of both the public and horses as laid out in the 1934 project.

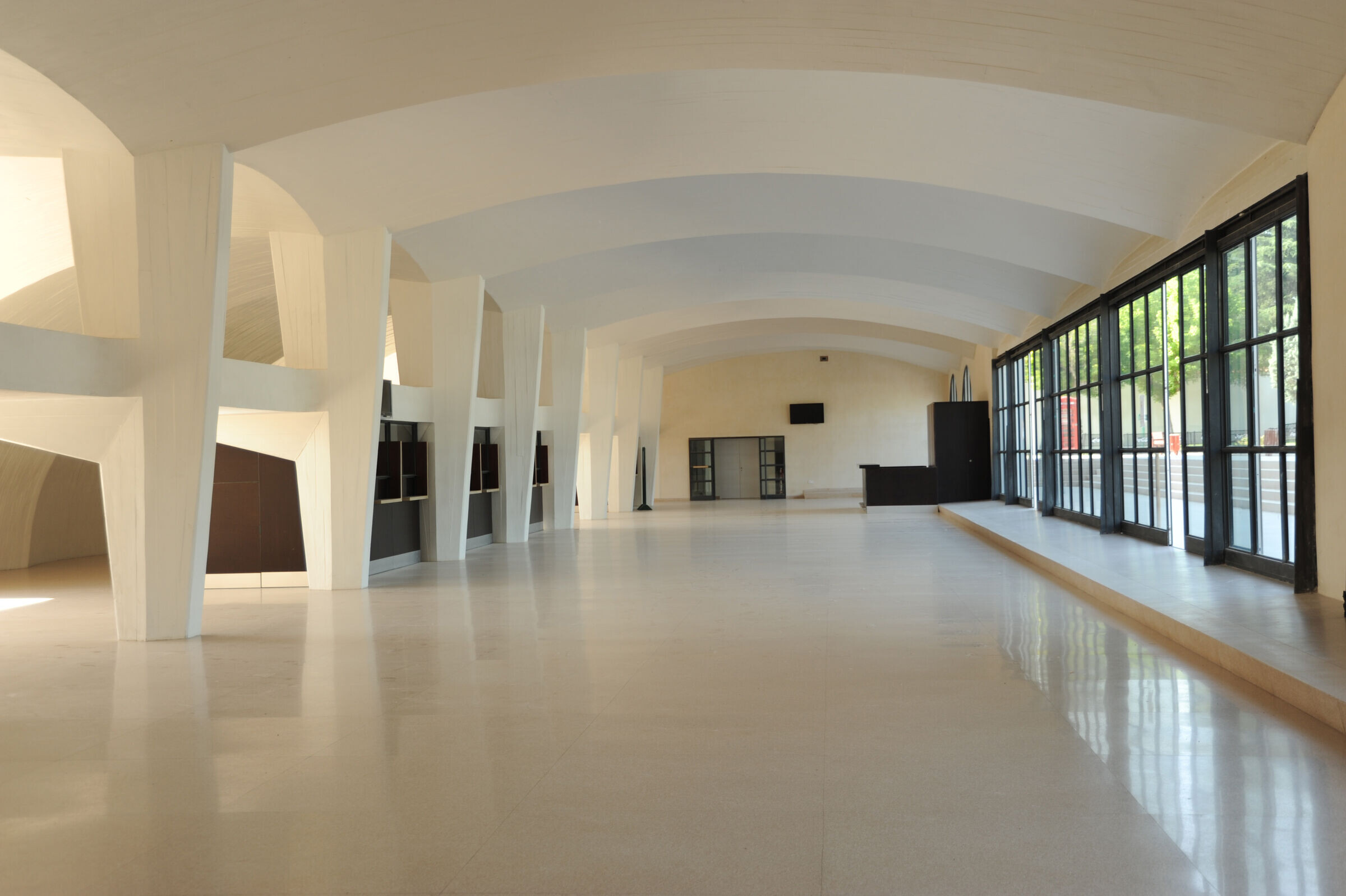
Starting with the restoration of the canopies of the tribunes, in 2008, the renovation works lasted until 2015. In parallel to the restoration of the canopies, constructive prospecting works were carried out to discover and analyze the values and original construction systems, distorted and lost due to extensions and modifications carried out in the rececourse. Unfortunately, these made evident that existed significant structural damages thus, being required consolidation and repair works of the structure. Once these works were finished, started the restoration and rehabilitation of the architectural complex, with the aim of recovering the essential values of the original project.
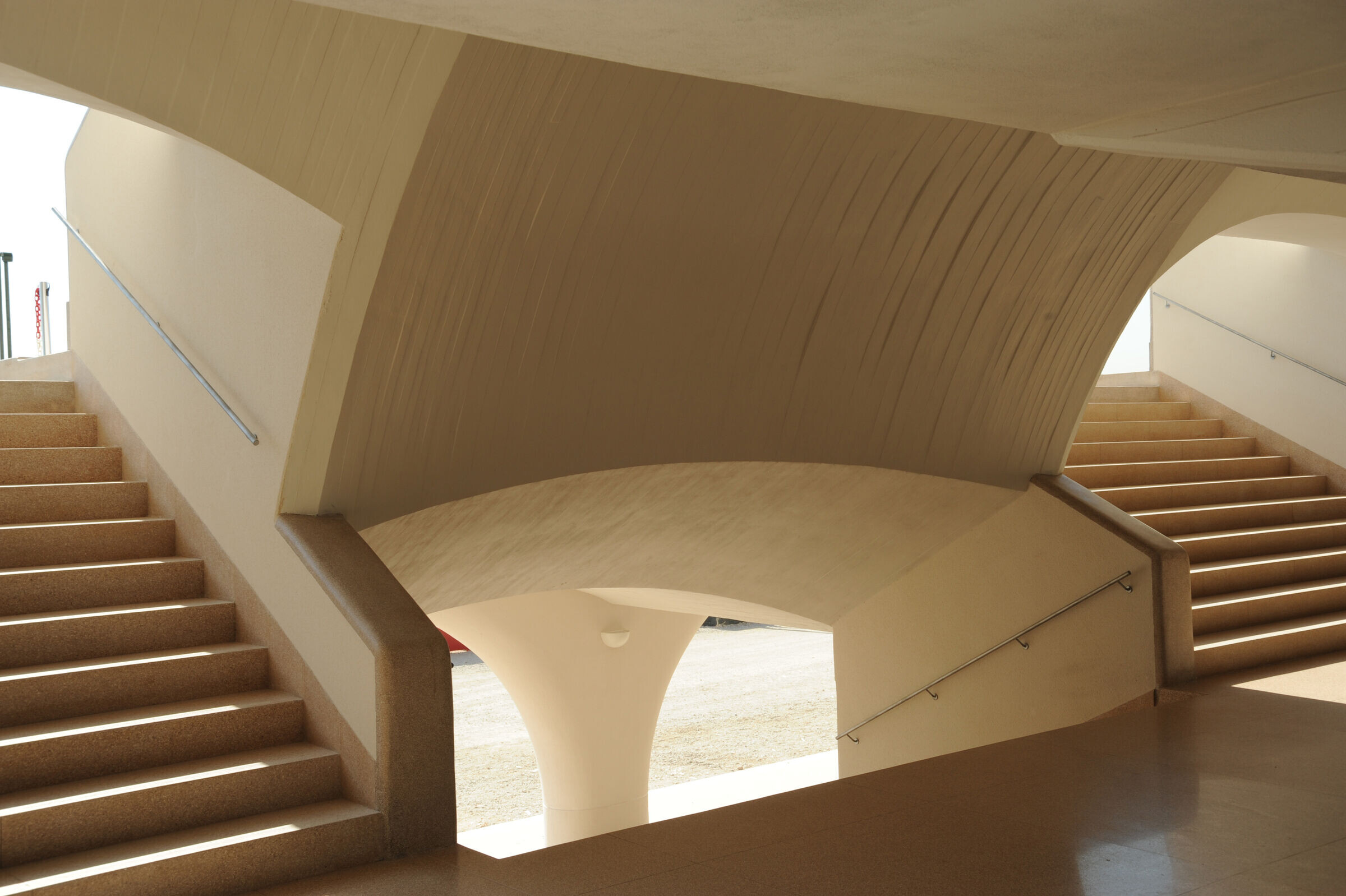
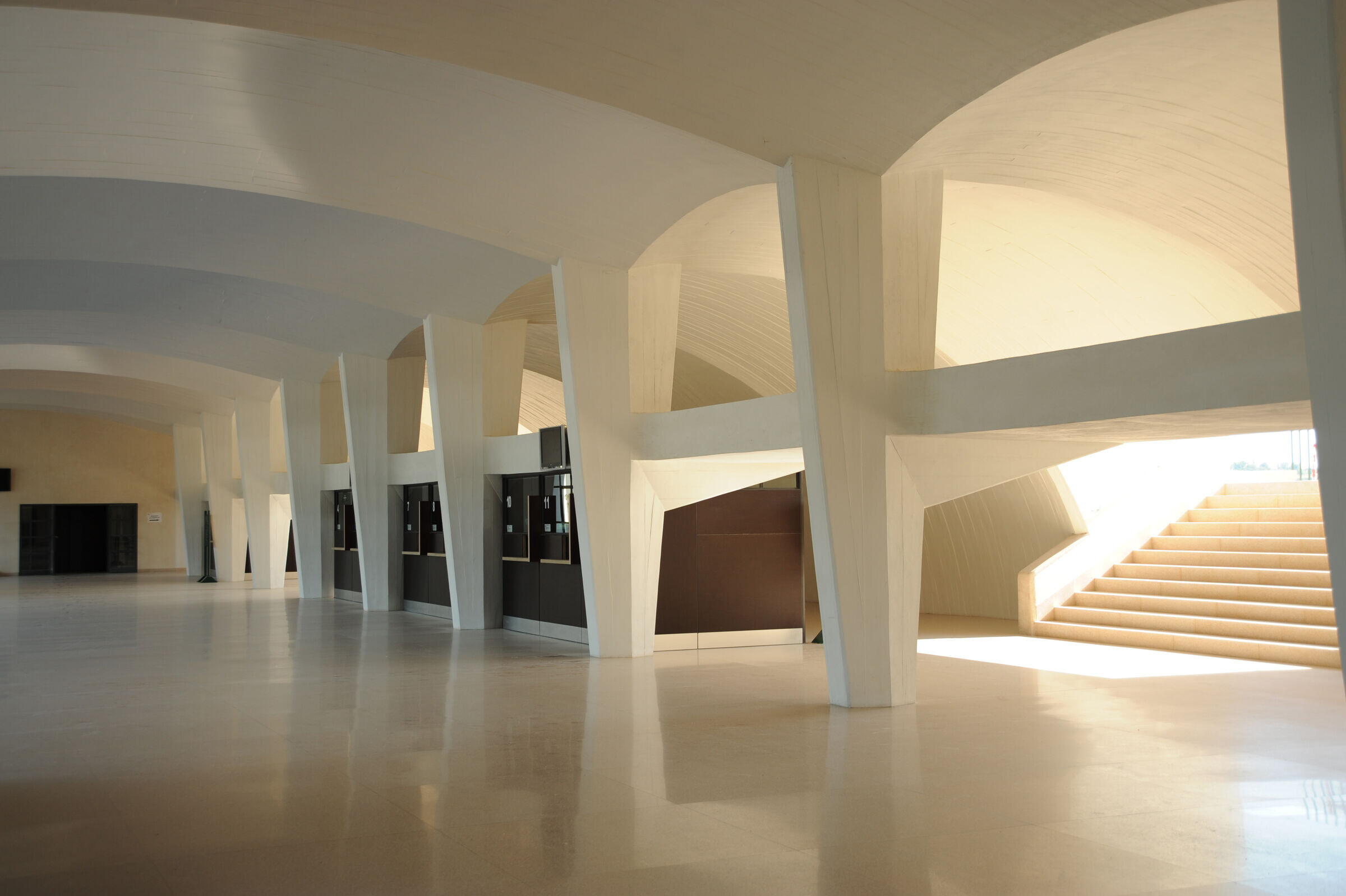
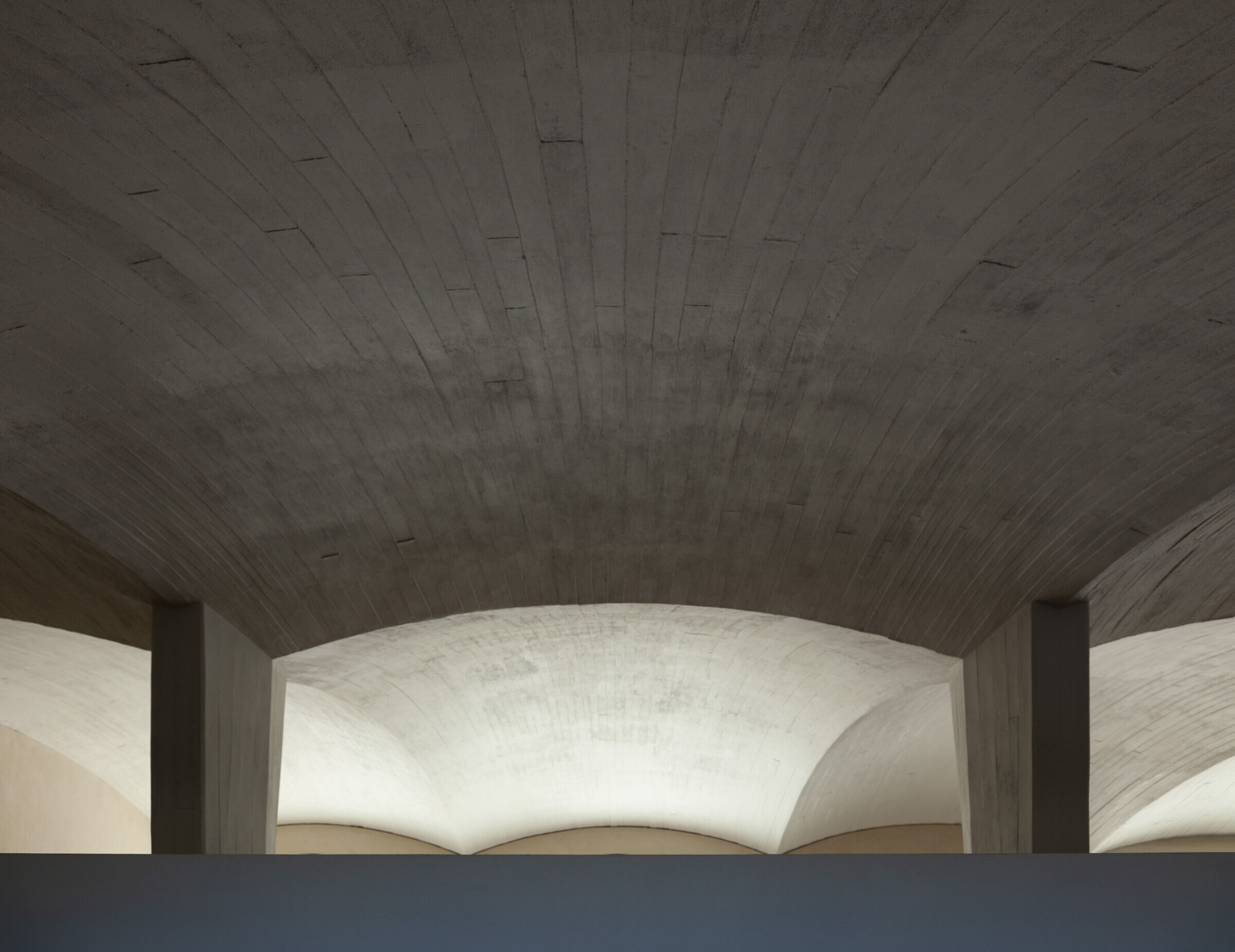
Team:
Architects: Junquera Arquitectos
Other participants: Clara Eugenia Santana, Elena Pascual, Miguel Ángel Blanca, Santiago Marín
Engineering consulting: Carlos Fernández Casado S.L
Building services consulting: Úrculo Ingenieros
Photographers: Ximo Michavila, Junquera Arquitectos
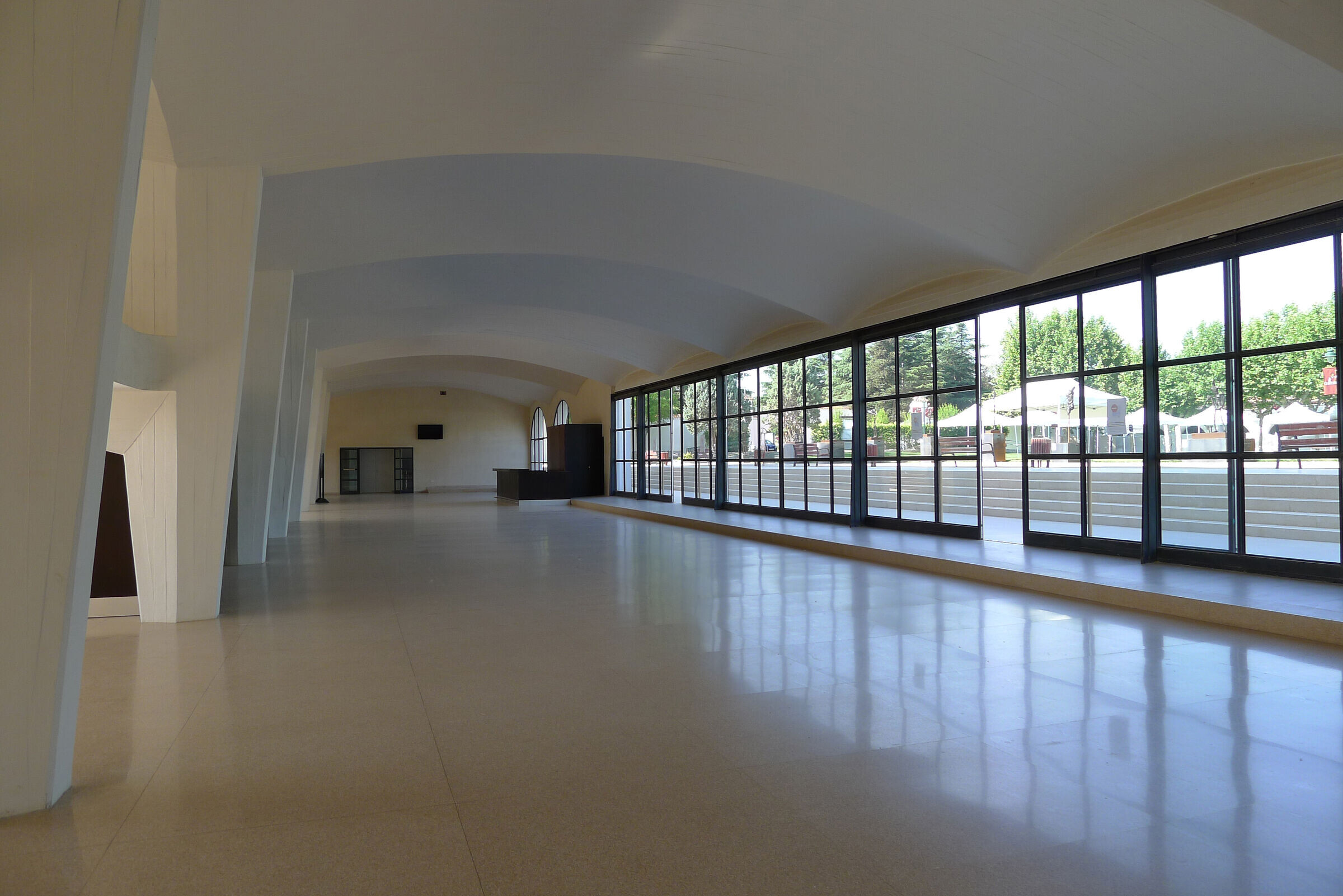


Materials used:
Interior lighting: Iguzzini, Regent, Ercp, Erco, Louis Poulsen, Odel-lux
Exterior lighting: Bega
Doors: Palladio
