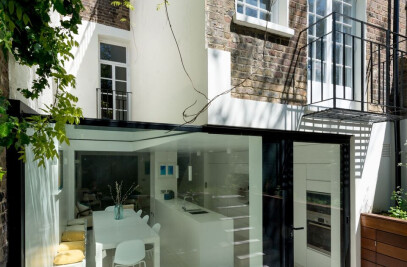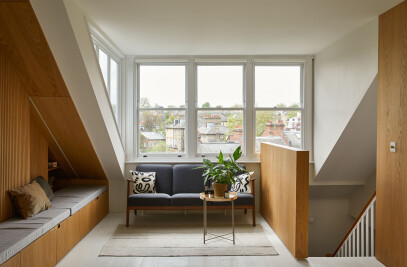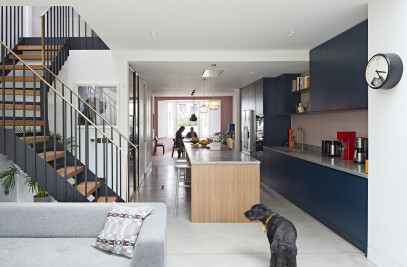The idea was to convert the garage at the end of the garden into the guest suite and connect this back to the main house below the garden via the existing vaults. We put the guest sleeping space in the lower floor and this gave us a garden room for the main house at ground level. This space faces south so gets the sun and has sliding folding doors to open to the garden. The guest shower room is in one of the old vaults and maintains the arched ceilings. The main space is used as the childrens play area.
The new lower floor is lit by a line of rectilinear walk on roof lights. These are co-ordinated with the steps in the ceiling below to allow a drama to the space. The glass is covered with a dot-screen print - this makes the surface non slip and also gives a bit more of a sense of security when standing on them! Each roof light is co-ordinated with the space below and the stairwell is supplemented by an additional rooflight directly over it in the garden room roof. The garden is designed as integral to the architecture. The paving slabs are on adjustable feet that allows them to be perfectly level whilst the rainwater flows through the joints. The garden room roof collects together its rain and channels it to flow along the low planter wall. The idea is to place a large water butt or pool at the end of this. Planters are left along the edges - some deep enough for trees.
Products Behind Projects
Product Spotlight
News

Fernanda Canales designs tranquil “House for the Elderly” in Sonora, Mexico
Mexican architecture studio Fernanda Canales has designed a semi-open, circular community center for... More

Australia’s first solar-powered façade completed in Melbourne
Located in Melbourne, 550 Spencer is the first building in Australia to generate its own electricity... More

SPPARC completes restoration of former Victorian-era Army & Navy Cooperative Society warehouse
In the heart of Westminster, London, the London-based architectural studio SPPARC has restored and r... More

Green patination on Kyoto coffee stand is brought about using soy sauce and chemicals
Ryohei Tanaka of Japanese architectural firm G Architects Studio designed a bijou coffee stand in Ky... More

New building in Montreal by MU Architecture tells a tale of two facades
In Montreal, Quebec, Le Petit Laurent is a newly constructed residential and commercial building tha... More

RAMSA completes Georgetown University's McCourt School of Policy, featuring unique installations by Maya Lin
Located on Georgetown University's downtown Capital Campus, the McCourt School of Policy by Robert A... More

MVRDV-designed clubhouse in shipping container supports refugees through the power of sport
MVRDV has designed a modular and multi-functional sports club in a shipping container for Amsterdam-... More

Archello Awards 2025 expands with 'Unbuilt' project awards categories
Archello is excited to introduce a new set of twelve 'Unbuilt' project awards for the Archello Award... More

























