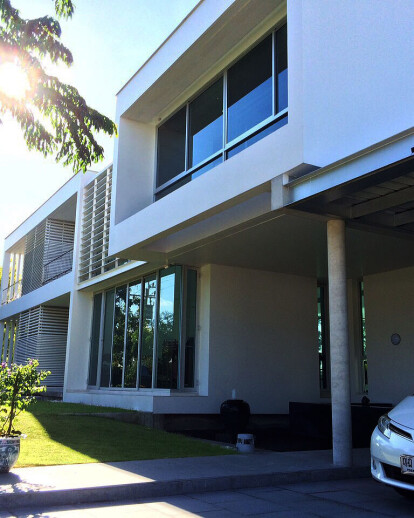The client, a couple with four children and their grandmother, wanted a property suitable for accommodating all three generations under one roof. The challenge was to design a home in which the family could enjoy each other’s company without having to compromise freedom, differing needs and privacy.
As well as privacy, the maximization of views from every room and low energy consumption were the main aims. These priorities were achieved by providing cross ventilation throughout the house to reduce the reliance on air-conditioning; adding a double-sided wall with air gap in between to reduce heat gain on both the east and west side; and solar panels to provide hot water for the whole house.
The north-south orientation of the 1,492 sq.m. site and the expected position of neighboring houses on vacant plots either side have been important issues for the project conception and development. the design strives to connect the house with the surrouding garden and lake with all rooms opening externally via large doorways. Water is an integral element of the project, providing a sense of reflection and recreation. A swimming pool is strategically placed to maximize the view and also to create a cooling breeze over the terrace and into the house as the southerly wind flows over its surface.
Material Used :
1. GROHE - Faucet & Bath room accessories
2. COTTO - Sanitary ware
3. Hafele - Door Hardware
4. TOA - Paint
5. THE SIAM GYPSUM INDUSTRY Co., Ltd. – Gypsum board ceiling



























