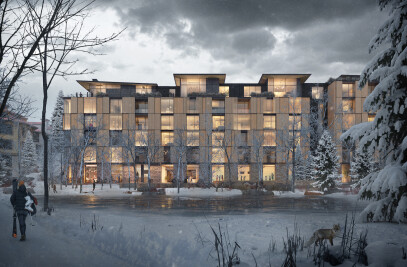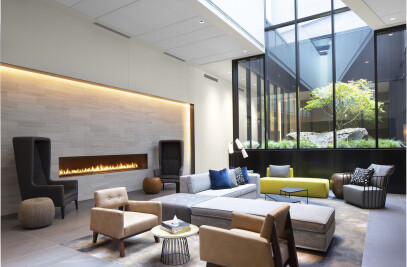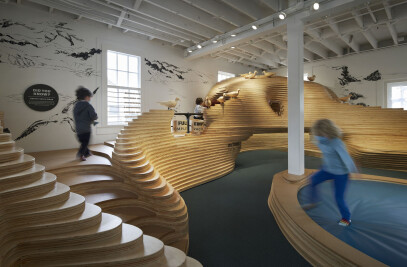This Place is a digital design studio with locations in London, Tokyo, Hong Kong and Seattle. The design for their Seattle workplace in the Fremont neighborhood illustrates This Place’s core work approach, emphasizing collaborative, open and multifunctional spaces. The digital design studio is divided into three interconnected zones: a collective open workspace at the core that encourages focus, with semi-private project breakout spaces to encourage collaboration and multi-purpose social areas radiating from it and ringing the perimeter. A seamless adjacency between the three zones reflects This Place’s interest in cultivating an open-ended creative work environment.
“The design for This Place expresses their fundamental work approach. Employees can transition easily from individual to collective work, with project-focused rooms that encourage collaboration immediately adjacent to work spaces that enable focus, in addition to social spaces. Blurring the lines between these zones and creating multifunctional surfaces and spaces means every part of the workplace is supporting This Place’s collaborative, open-ended creative work.” –Kirsten R. Murray, FAIA, Principal
The informal entry with its rift cut white oak “This Place” branded wall offers visitors a moment to orient themselves to the space. Forgoing a formal reception desk for a subtler experience, the entry’s residential scale welcomes visitors and initiates a theme of self-guided discovery that continues inside.
A central “living room” serves as an all-hands meeting space and features a 21-foot-long multi-paneled retractable wall that, when extended, creates a semi-private breakout space. With the door fully retracted, the “living room” connects to the kitchen and central social space, with screens and soft seating allowing it to transform for events and large gatherings. Throughout, a light-filled, minimal palette places emphasis on the creative work happening within, with pin-up and writable surfaces contributing to the agility and flexibility essential to This Place’s creative design work.
“A key goal was leveraging the amenities already inherent in the space in order to work within a tight schedule. We exposed and celebrated the structural concrete floor and open ceiling, reused several fixtures, and maximized access to daylight with a fresh, crisp color palette accented with ample planters and greenery.” –Dan Wilson, AIA, Principal

































