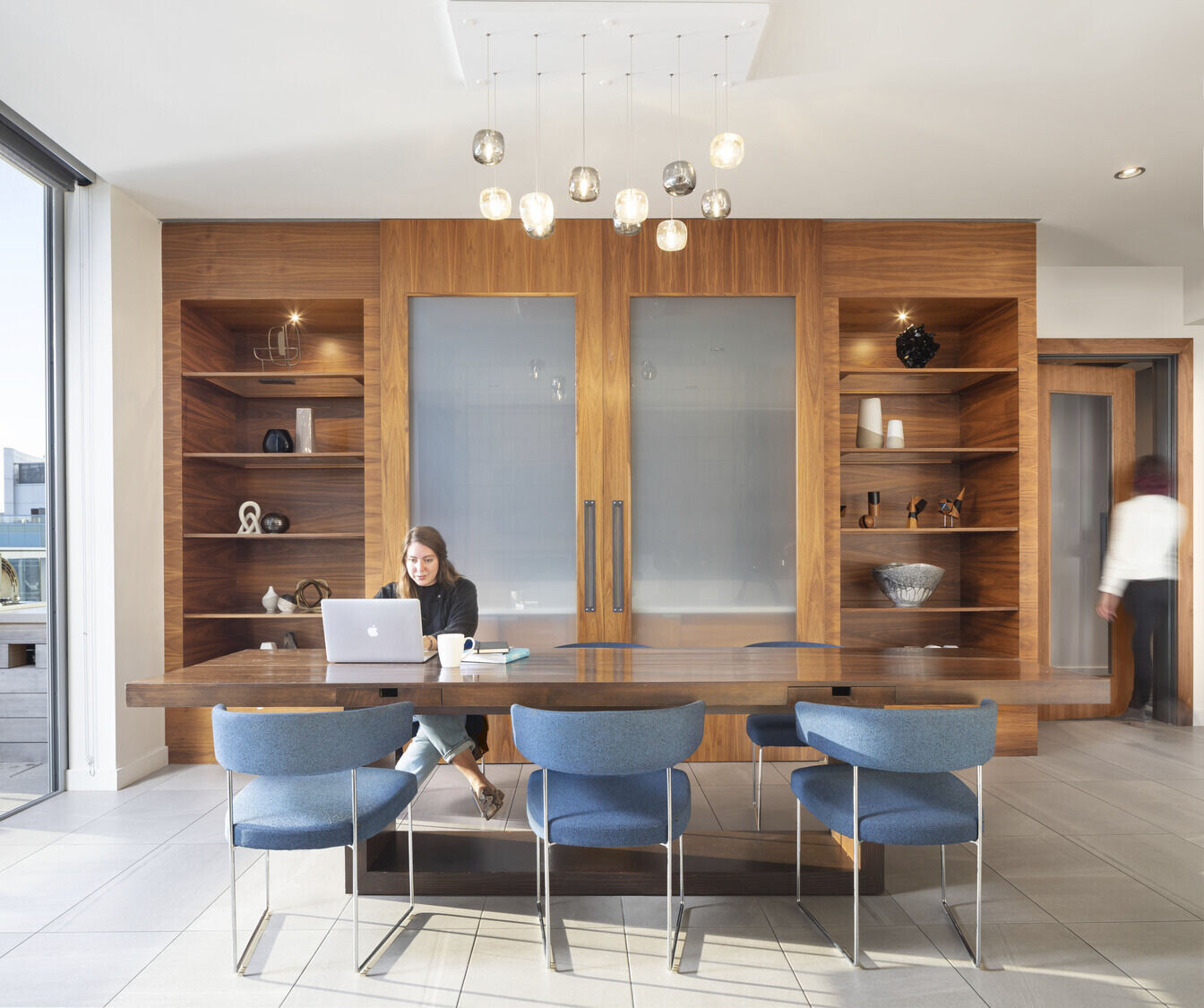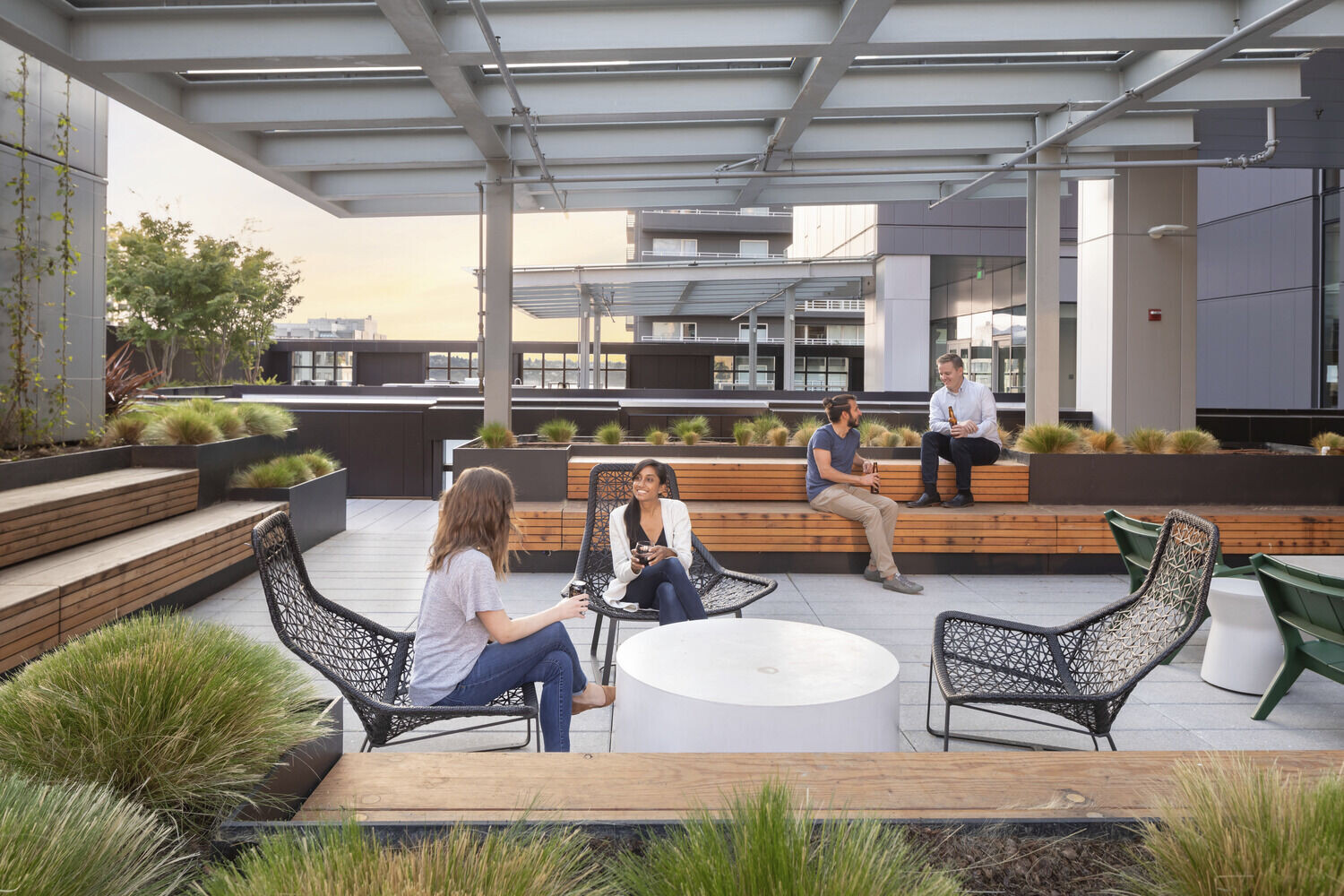Ankrom Moisan Interiors, Urban Living, played a unique role as Architect of Record on the West Edge Tower, beginning work from a previously approved exterior design permit with little more than a concept design. Working collaboratively with the Design Architect, our team refined and developed the project’s overall exterior design, walkway connections, and rooftop.
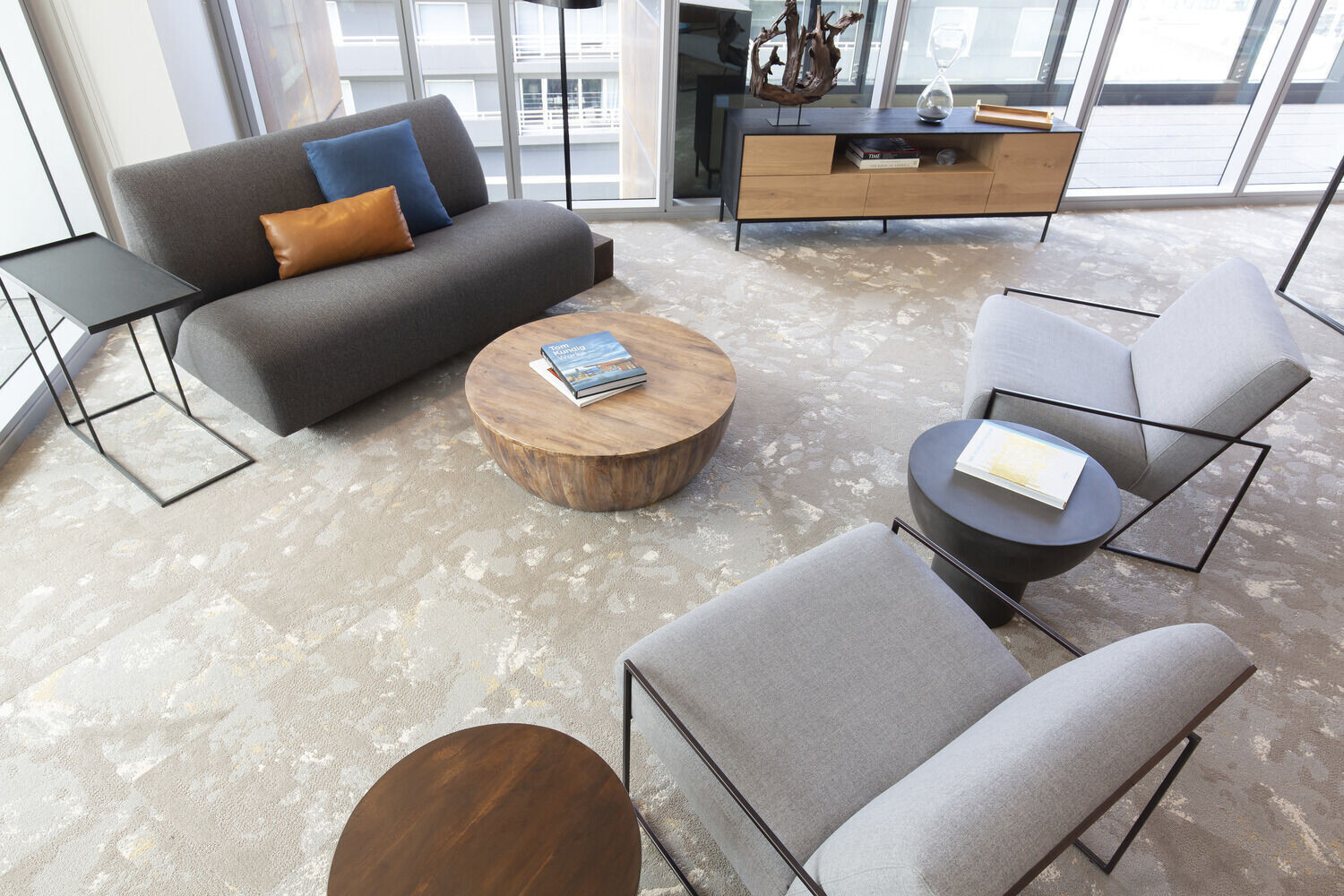
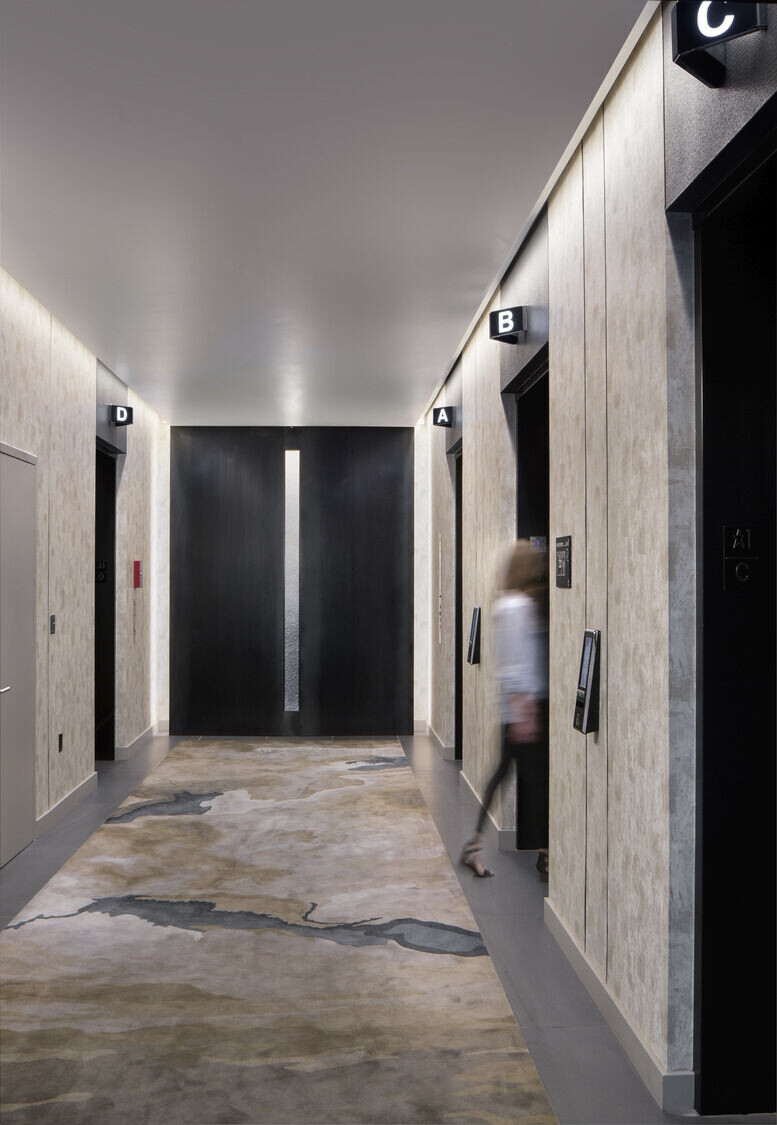
A landmark site, 2nd and Pike is located where four distinct Seattle neighborhoods converge: Belltown, Downtown, Pike Place, and Pioneer Square. From massing and fenestration to ground-level entries, our team approached every element of the tower as a key connection point between building users and the adjacent neighborhoods.
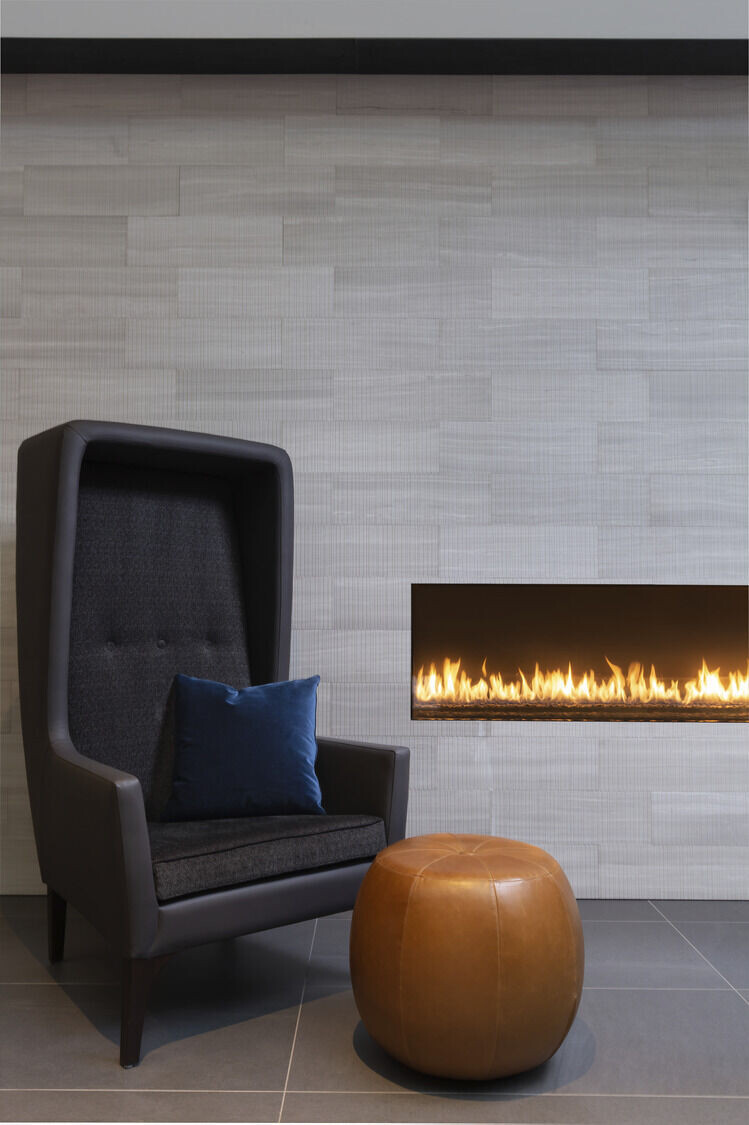

Publicly accessible interior and exterior spaces combine to create a multi-faceted building that is simultaneously transparent and dynamic. West Edge has distinctive sidewalk-level doorways to attract pedestrians. Working closely with our Interior Design team, we turned a significant design challenge into the signature lobby experience—the Green Jewel Box—where a skylight and interior courtyard meet. Viewable though a glass window at the parking ramp entry as well as a slot window on each floor, a living Japanese maple sits in an open glass frame, beckoning to all.
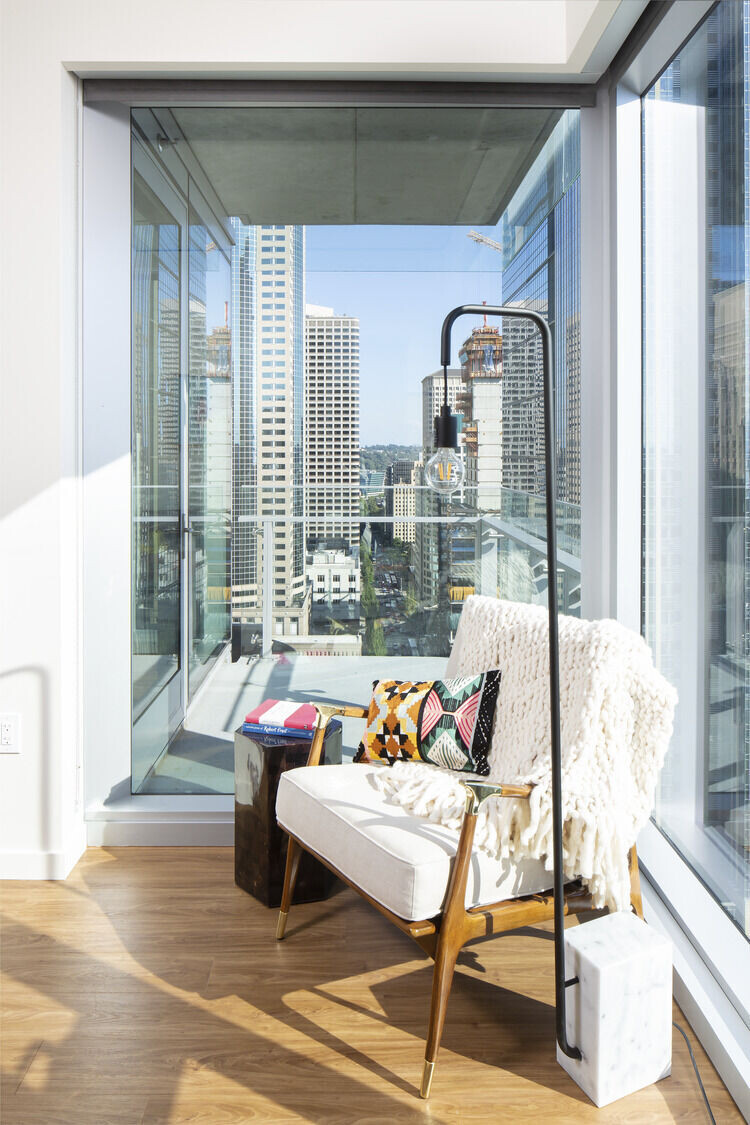

Conceived as three separate volumes—podium, tower, and penthouse—each part attains a distinct presence and human-oriented scale for the site. The exterior tiers shift from darker, more solid tones at the base to lighter, more airy tones as the tower rises into the sky. In the podium’s smaller units, the windows’ styles and modulation express an overall loft aesthetic. In the tower, elegant apartments reflect a calming sophistication; at the top, the penthouses exude polish, finish, and lightness.
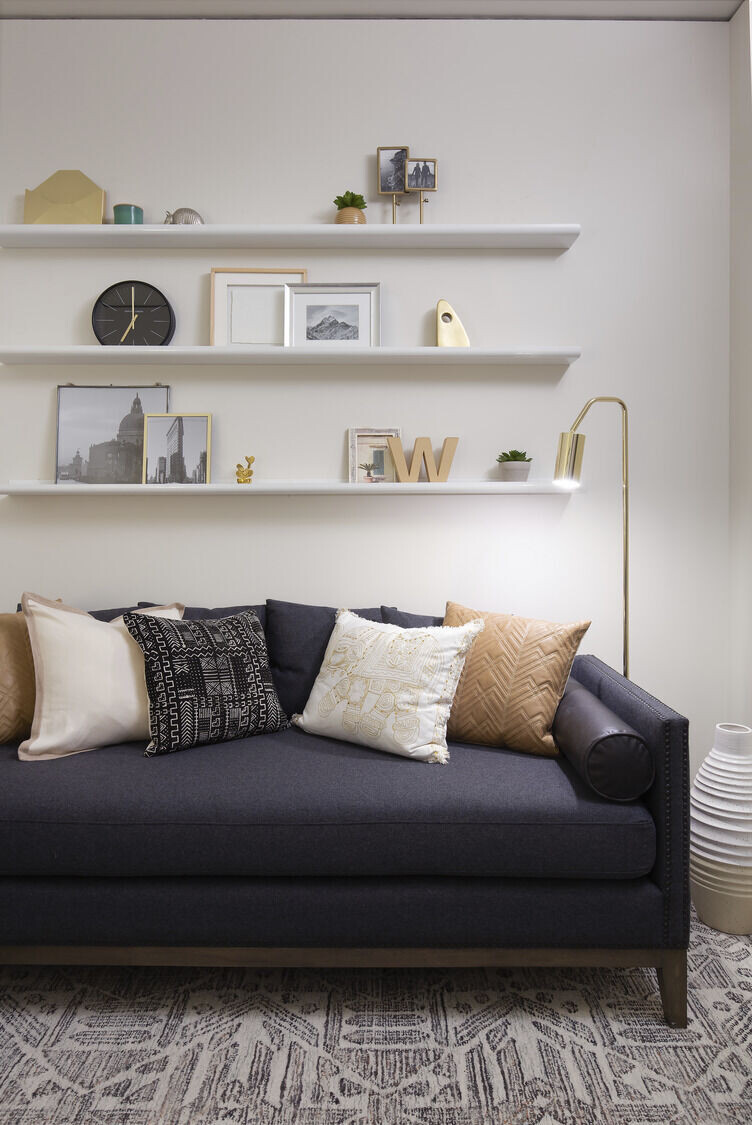
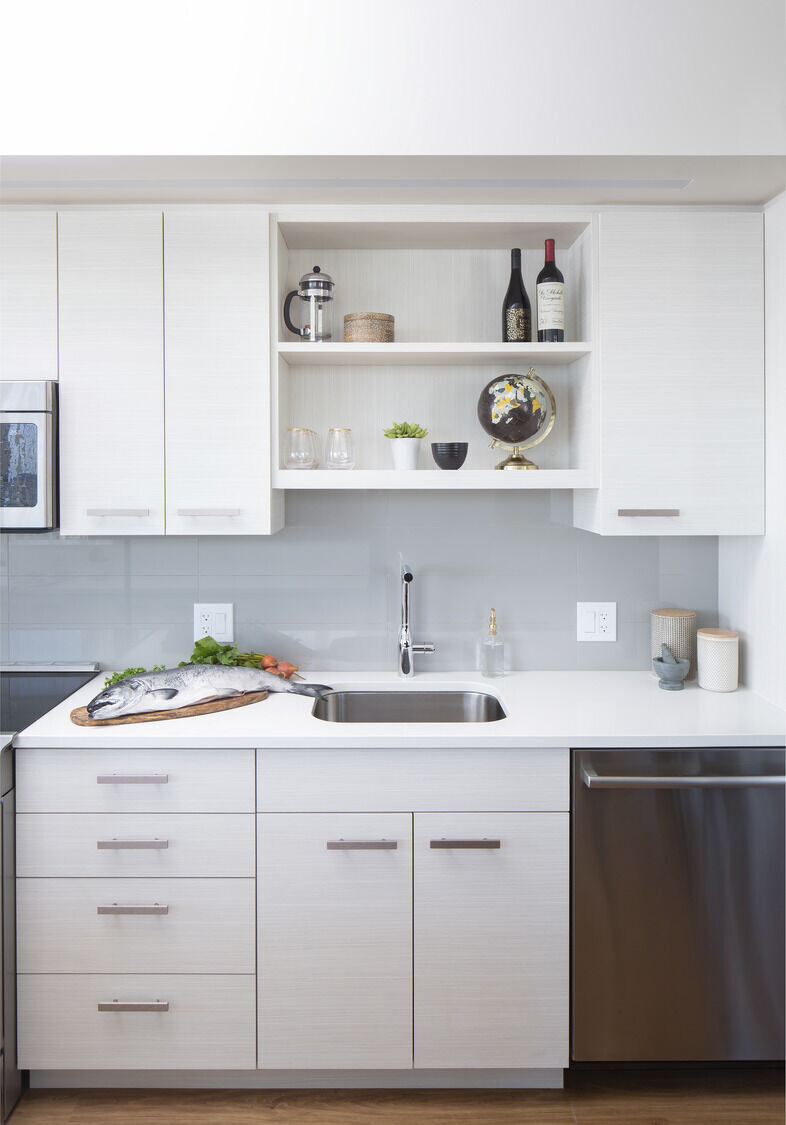
Urban Living with Organic Distinction
Standing as a monument to urban rhythms and tranquil luxury, West Edge’s elegant interior reveals moments of awe and discovery.
Residents entering the lobby are greeted by a glass-enclosed courtyard, open to the sky, that offers an ever-changing glimpse of seasonality through a living Japanese maple tree. This unique atrium space—the Green Jewel Box—is our inventive solution to the unexpected design problem of giving a pedestrian views into the interior courtyard. A custom, wedge-shaped skylight ties the narrow strip of windows running down the south façade, breaking at the roof plane, to the Green Jewel Box. This living art piece naturally changes with the seasons and creates a purposeful moment for reflection and pause.

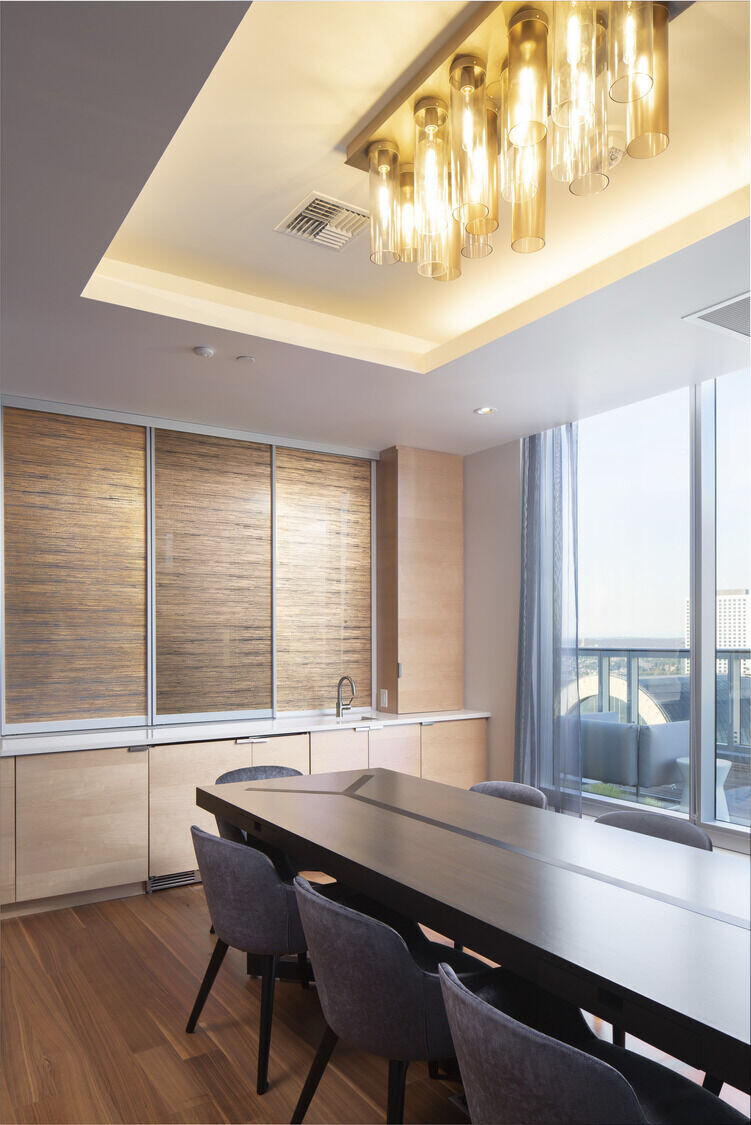
Moving through the building, the design reflects a higher level of material elegance and sophistication. A textured marble wall, inviting fireplace, and luxurious carpet mimicking the waters of the Puget Sound surround curated furniture arrangements. The elevator lobbies subtly nod to the design of West Edge’s exterior with angled, blackened steel panels and illuminated, art-glass sections.
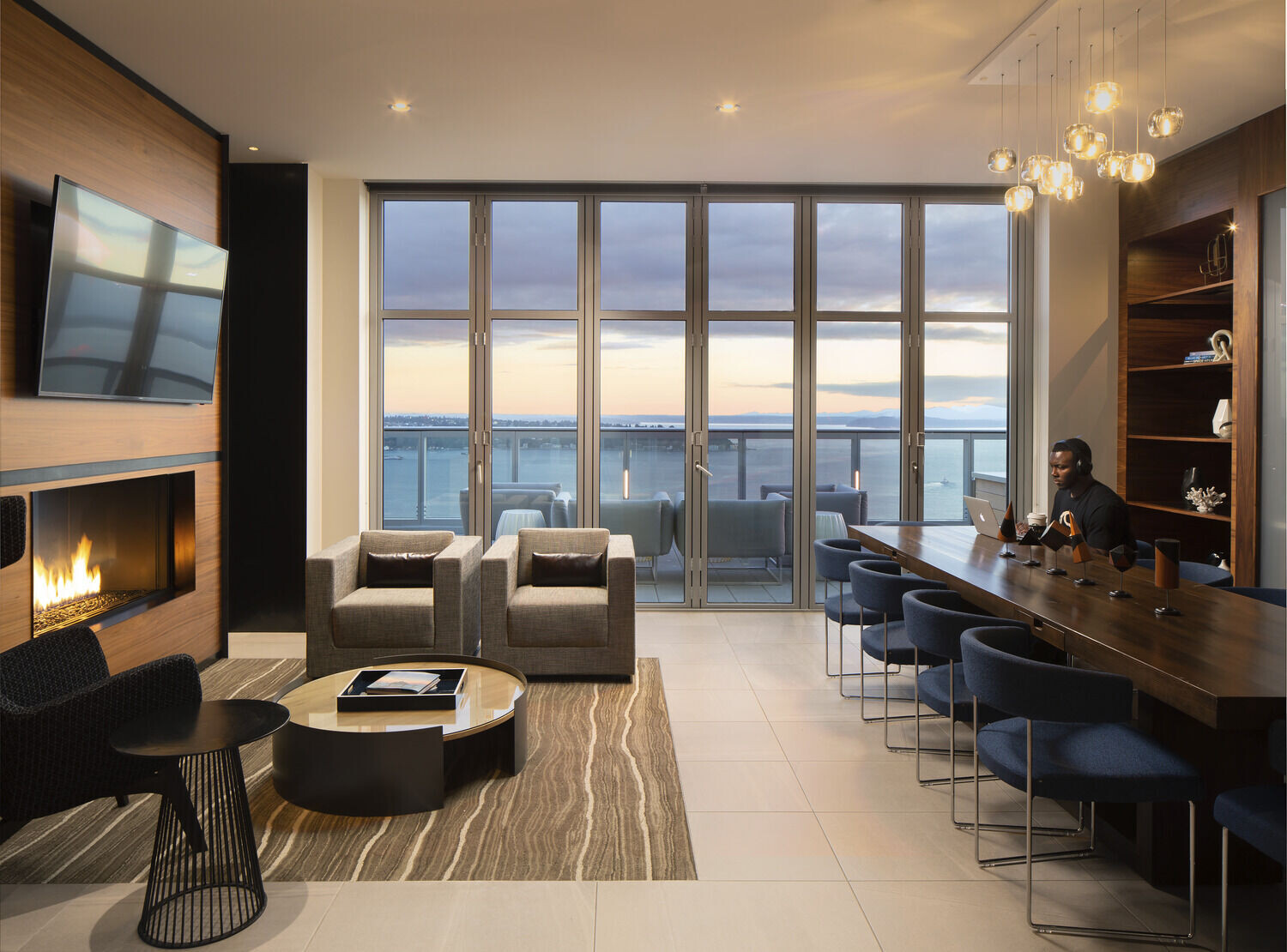
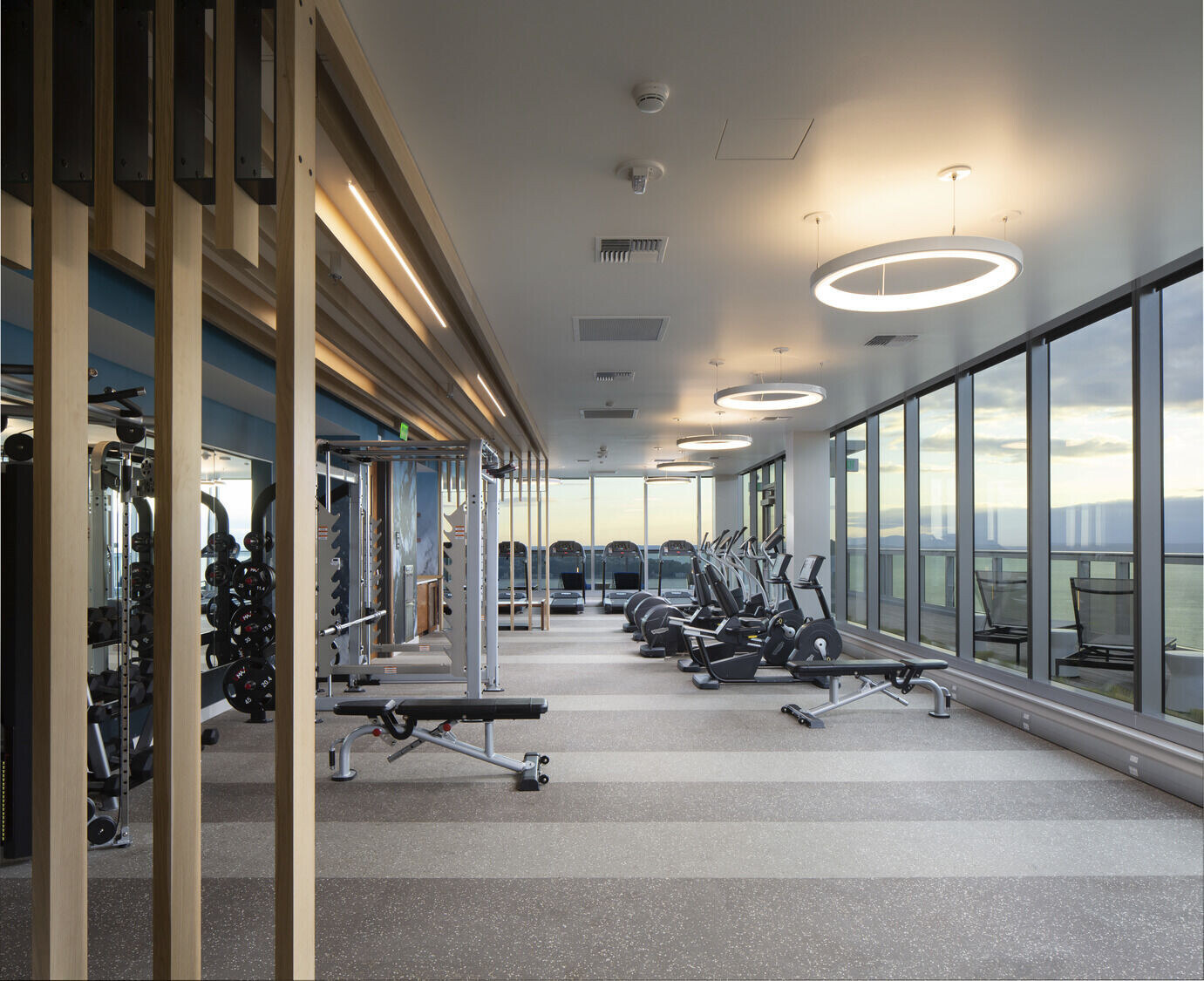
High-design building amenities are inviting extensions of home. A versatile living room can easily accommodate crowd sizes large and small, and it can readily transition from an interior space to an outdoor patio; an expansive fitness room and a private dining room/conference area support more kinetic and group activities. For residents wanting to slip away from the fast-paced city, we strategically placed quiet spaces with fireplaces and reading nooks throughout the building.
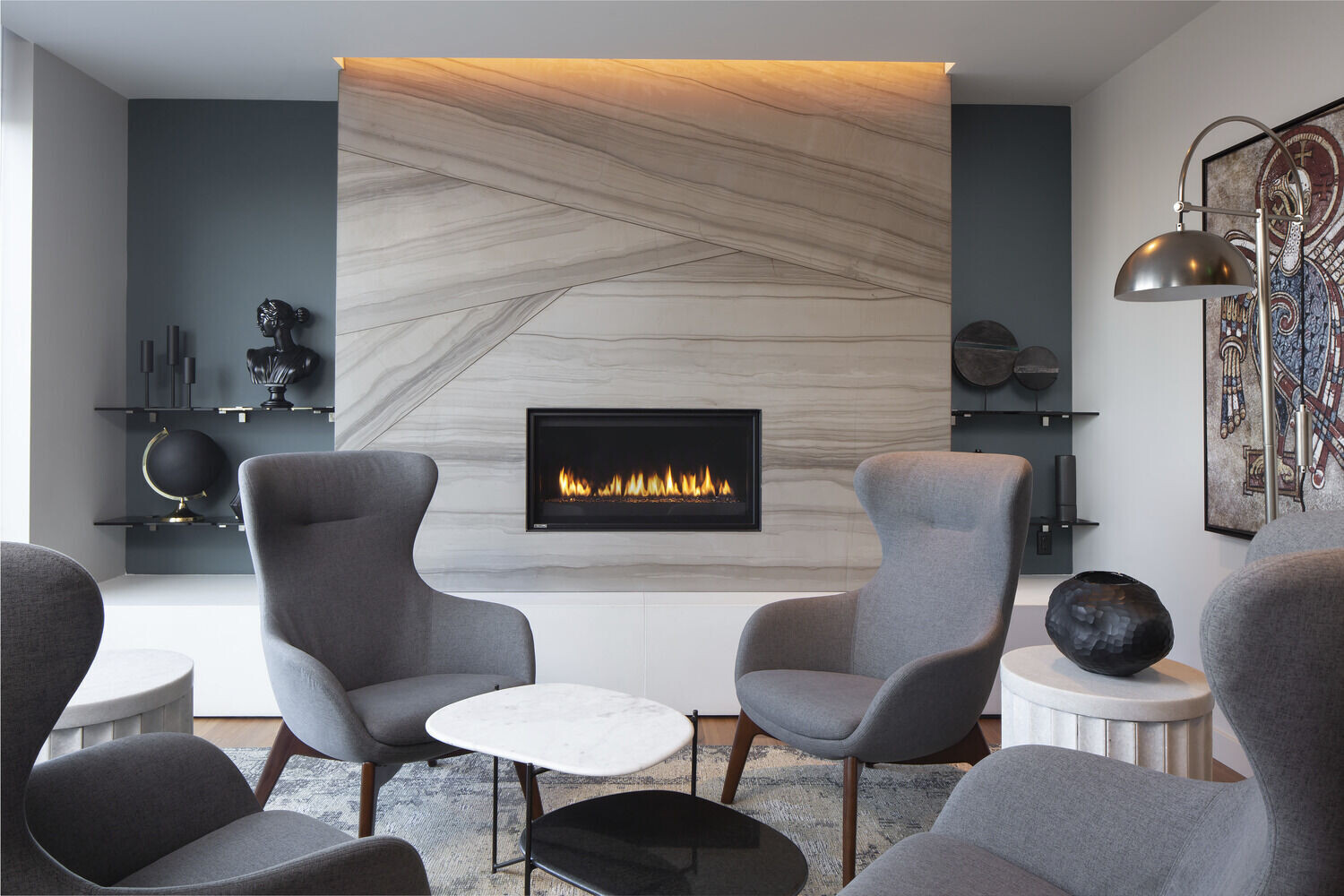
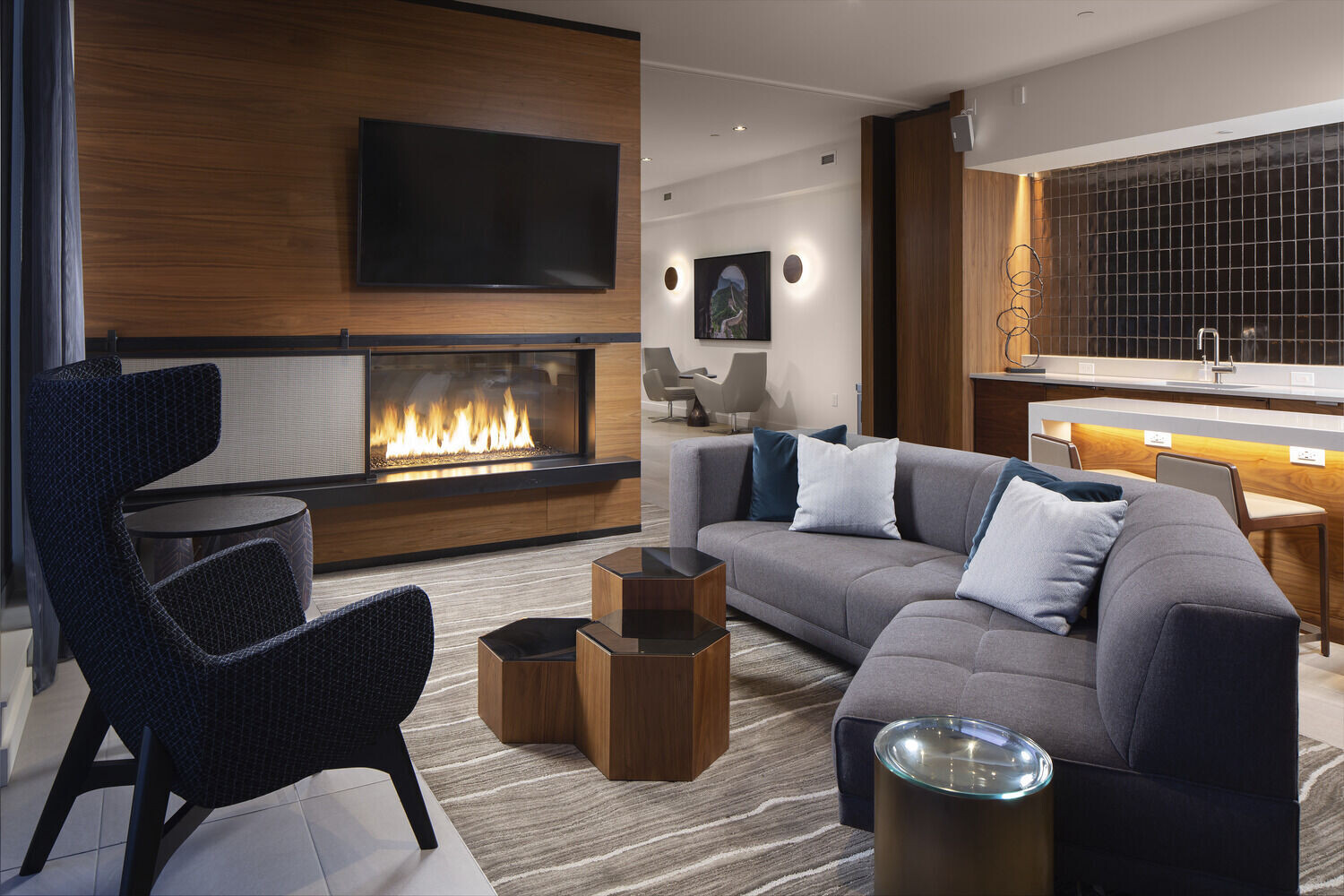
As the exterior metal-and-glass tower transitions from its shadowy pedestal to its luminous apex, the apartments’ interior designs gradually shift from dark to light. The podium-level apartments are smaller and warm, with exposed, honest materials and an industrial feel.
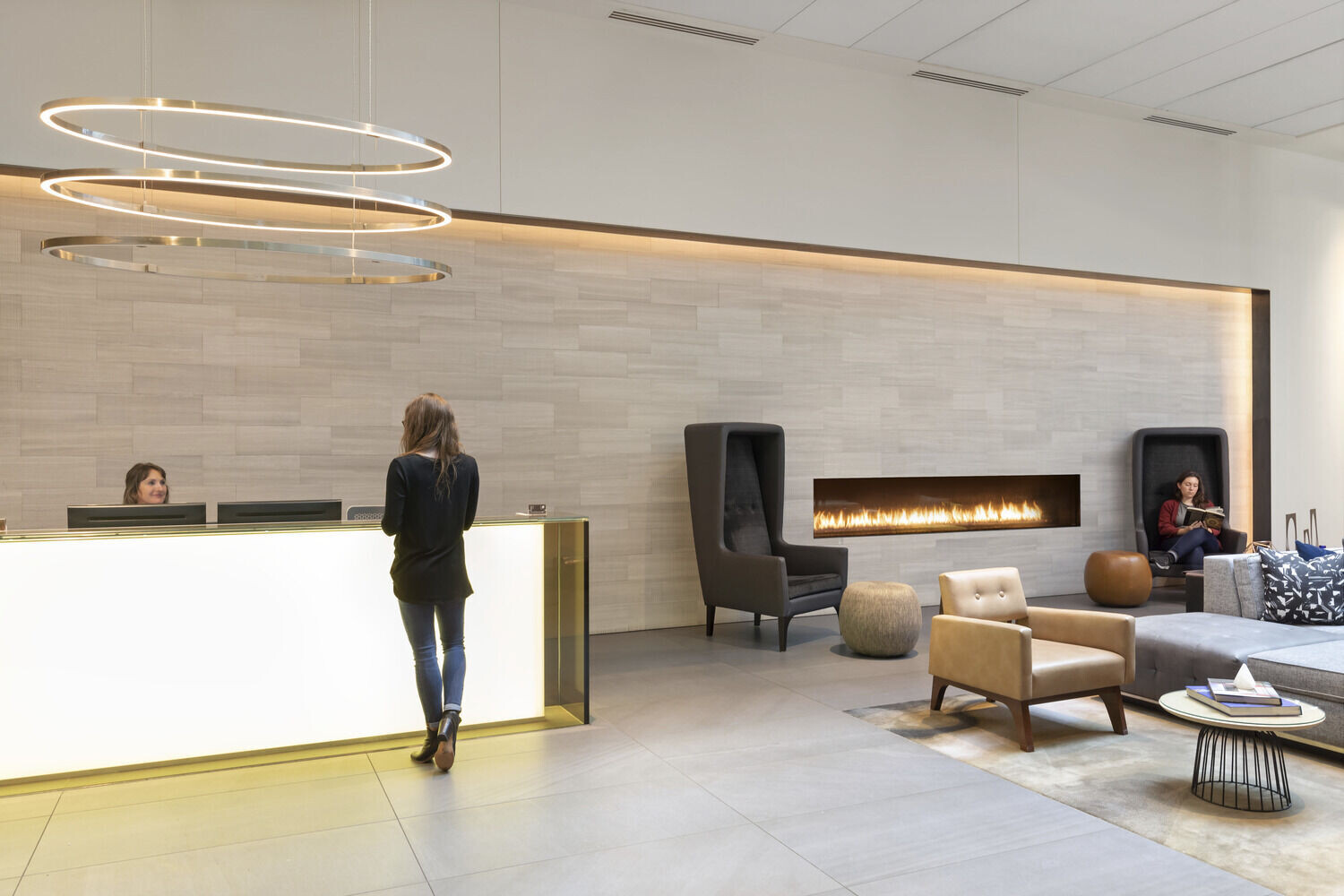

The tower apartments blend light and dark elements in an aesthetic happy medium between raw materiality and refinement. At the top, the penthouses exude polish, finish, and lightness. Thoughtfully designed kitchens emphasize, through dramatic window walls, the ever-changing natural light and specific vantage point overlooking Seattle’s surrounding landscapes.
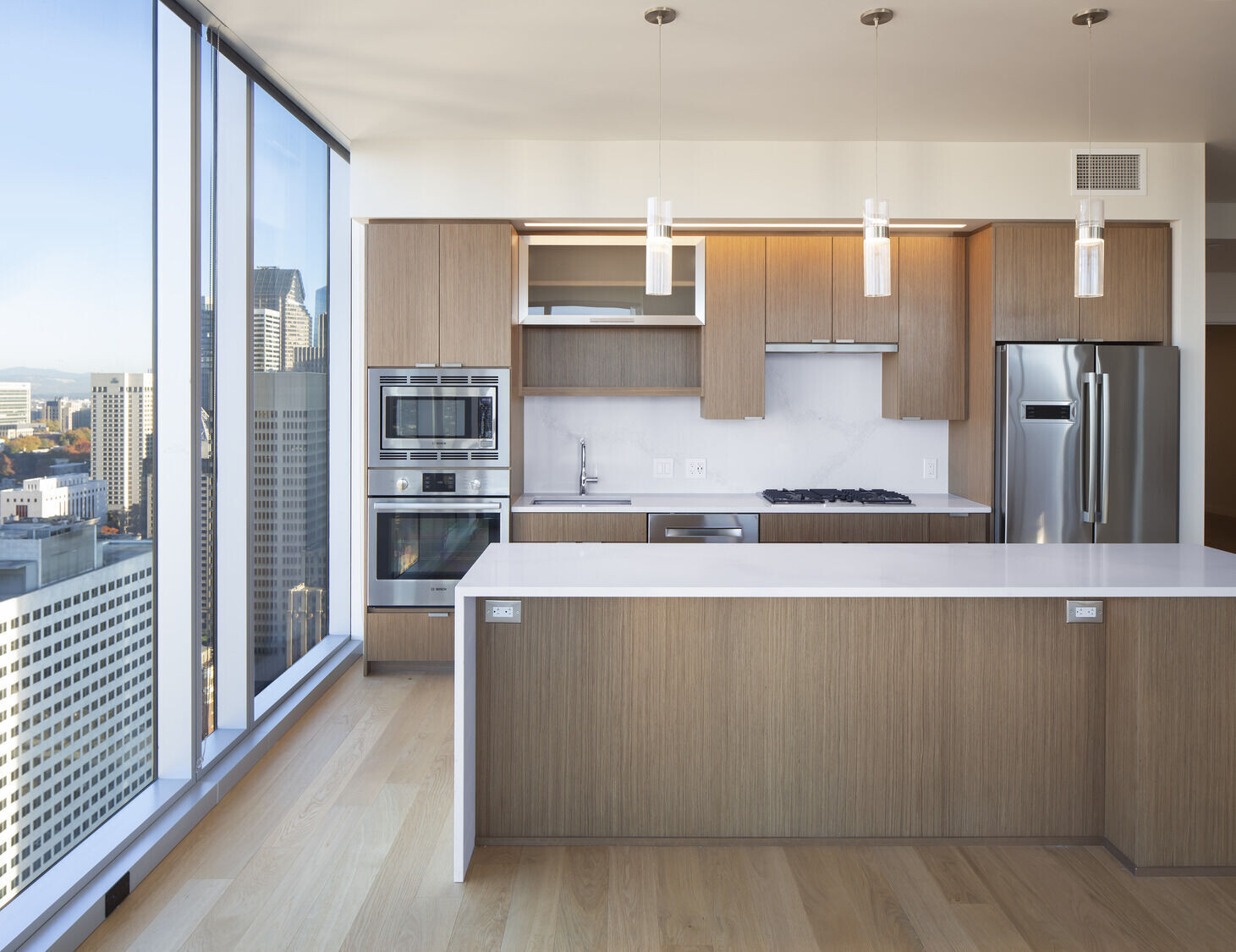
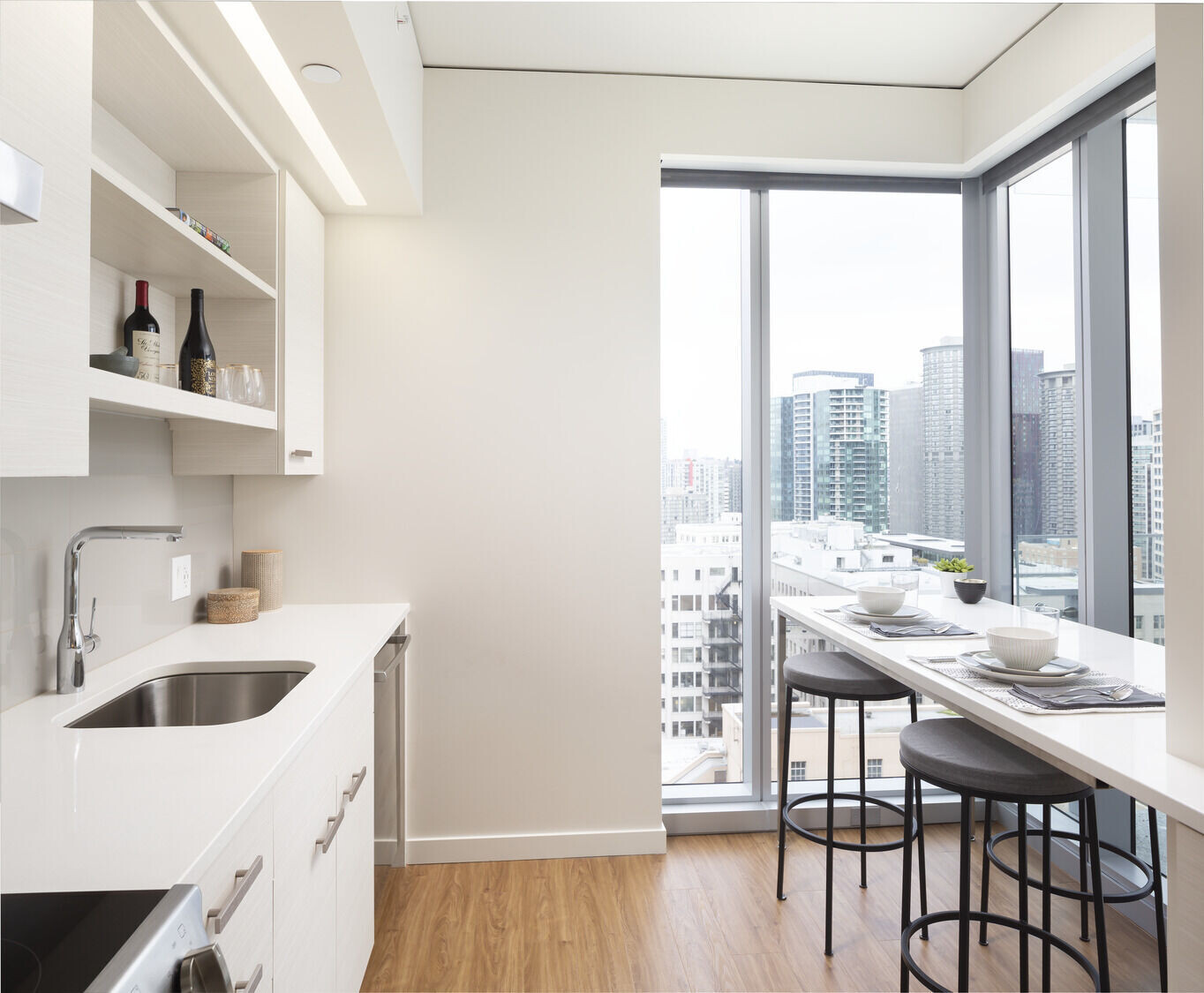
Team:
Interiors: Ankrom Moisan Interiors
Architects: Olson Kundig Architects
Photographer: Cleary O'Farrell
