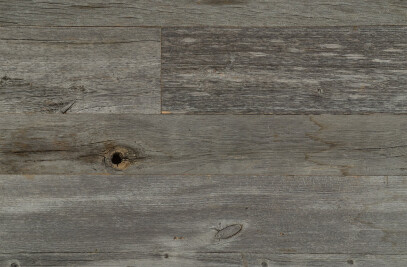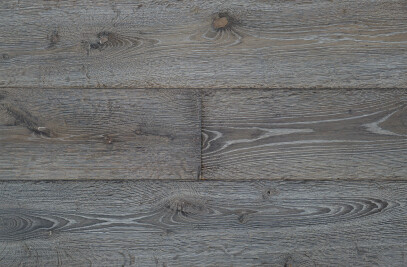The client for the house is a farmer/artist couple with long ties to the area and a keen interest in land conservation and preservation of agricultural buildings; the house is clad in repurposed hemlock salvaged from dilapidated barns in Ontario, Canada. The house is situated on a working farm and is sensitive to the seasonal changes of farm life; the barn doors on the facade are not ornamental but can be closed to protect the large expanses of glass from cycles of ploughing, sowing and harvesting.
More from the Architects:
An hour and a half east of Montreal the landscape begins to rise into rolling farmland punctuated by lakes and small mountains. Just before you reach Vermont, the town of North Hatley sits at the unlikely meeting point of the north-eastern United States and Quebec. Settled by the British Loyalists who fled Connecticut during the war of independence, the farms around the town of North Hatley are as much connected to the culture of the early American colonies as they are to the Quebecois barns of the seigneuries. The rich variety of agricultural building in the area is the backdrop for the Townships Farmhouse, designed by Lee and Macgillivray Architecture Studio (LAMAS).
Vivian Lee, one of the principals of LAMAS explains, “Although it is obviously geared towards domestic habitation, the design of the house was always meant as an evolution of farm buildings and the unique ways that they structure space.”
The courtyard aggregation is a hybrid of Quebec barn types (in which aisles and haylofts are perpendicular to the roof line), and Ontario barns after 1850 which often had a U-shaped or completely enclosed courtyards. The result is a central courtyard space that is sheltered from the wind in the winter and can open up to views of apple trees and the hills across Lake Massawippi in the summer. James Macgillivray explains, “One half of our client is a painter and a great collector of art so we were very sensitive to the views. On one side is their own field of oats, another has rolling hills and a horse farm. Before the house was put together, we had these views in our minds and then the arrangement of the three buildings took place around those views.”
The concept of views dovetailed nicely into the architect’s understanding of agricultural buildings, “Our first design decision was to take the concept of the “aisle” from barns—essentially a thoroughfare for bringing in materials and livestock--and repurpose it outwards to capture views from the surrounding fields.” Because the house is arranged in a courtyard formation it goes back in on itself and the interior spaces can be superimposed onto the background of the landscape in unexpected compositions. The windows frame views that capture the intersections of spaces within the house, through the house, and outside the house. Everything that used to be functional becomes visual and spatial.
Around the same time that they started work on the commission, LAMAS was shortlisted for MoMA’s PS1 Young Architects’ Program. Macgillivray describes the two jobs as a dichotomy in the office, “On the one hand we were trying to do something wholly discursive and radical for MoMA, and on the other we were doing this project that really had to adhere very strictly to some notion of type but also have total fidelity to the client’s vision.” Lee adds, “funnily enough, even though the two projects look entirely different, both of them were playing with the same idea of framed views, aisles and the collapsing of space into an image. These are themes that we continue to explore today, whether it’s a bread factory, a children’s bookstore or a house.”
































