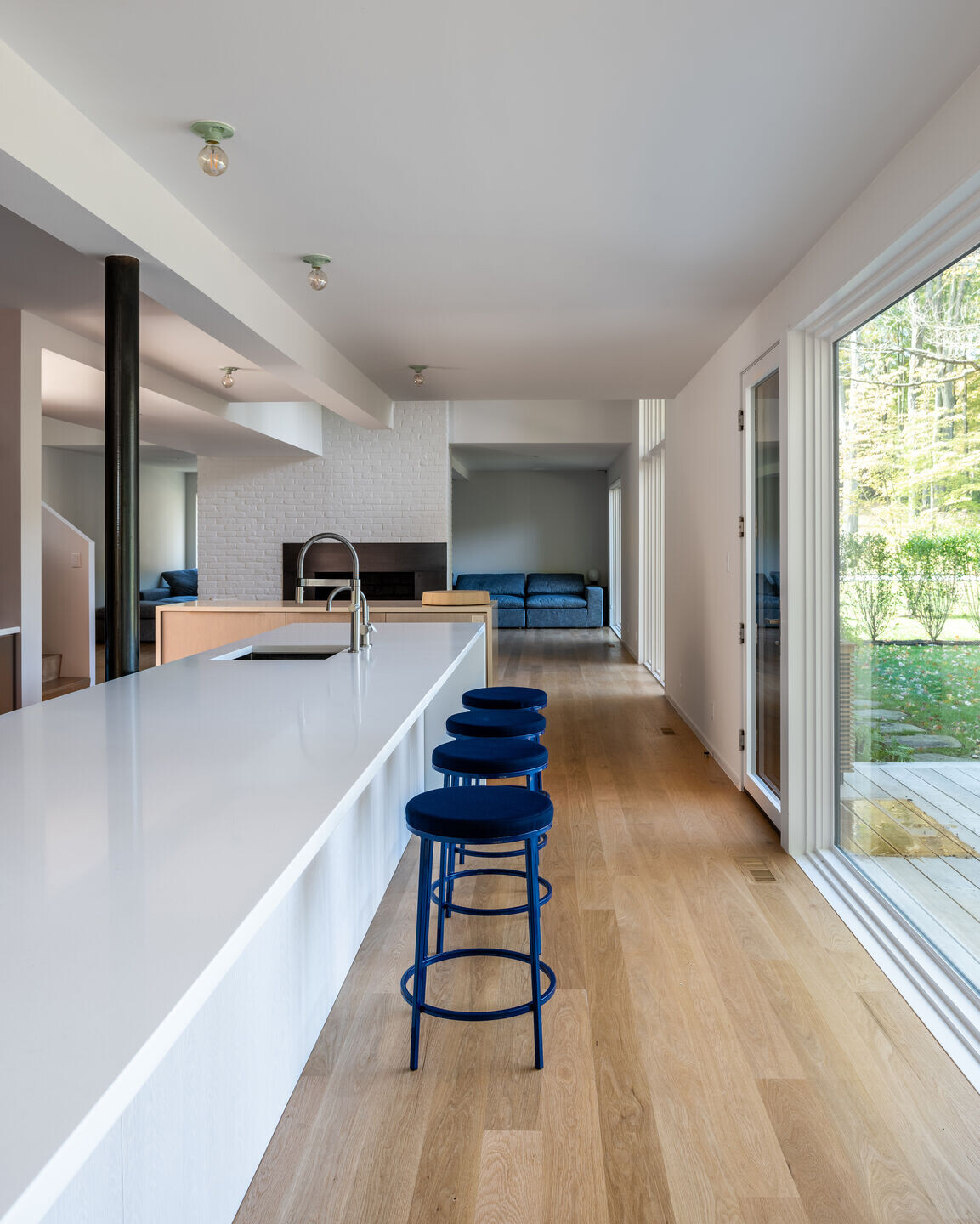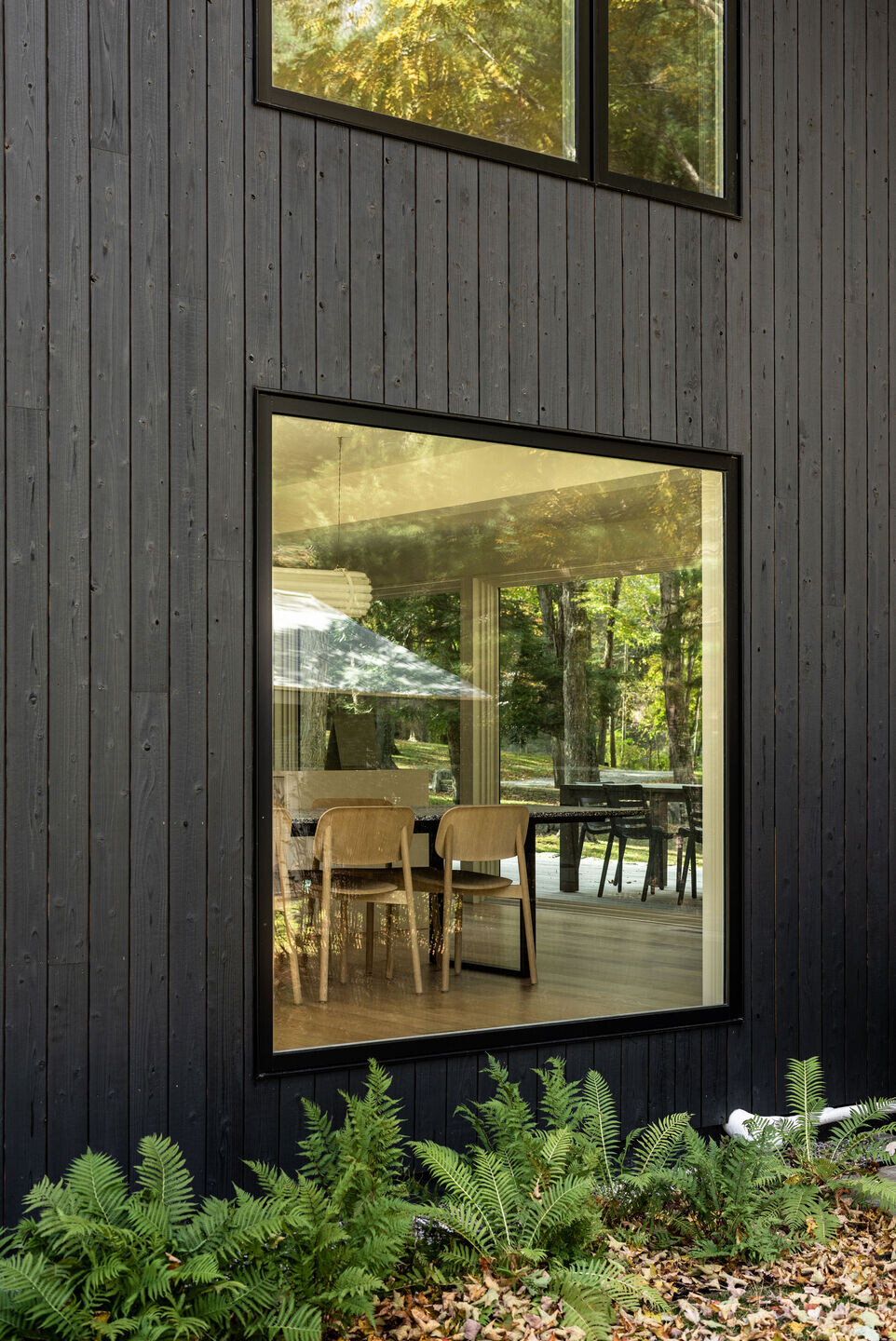An existing 1967 complex of three buildings and a pool situated on 13 acres of meadows and wetlands was previously renovated and 2009. The main house was extended and a pool added in that renovation but the addition and pool felt more like a detached limb than an integrated part to the house and the plan adjustments and facade work did little to take advantage of the beautiful property and surroundings.
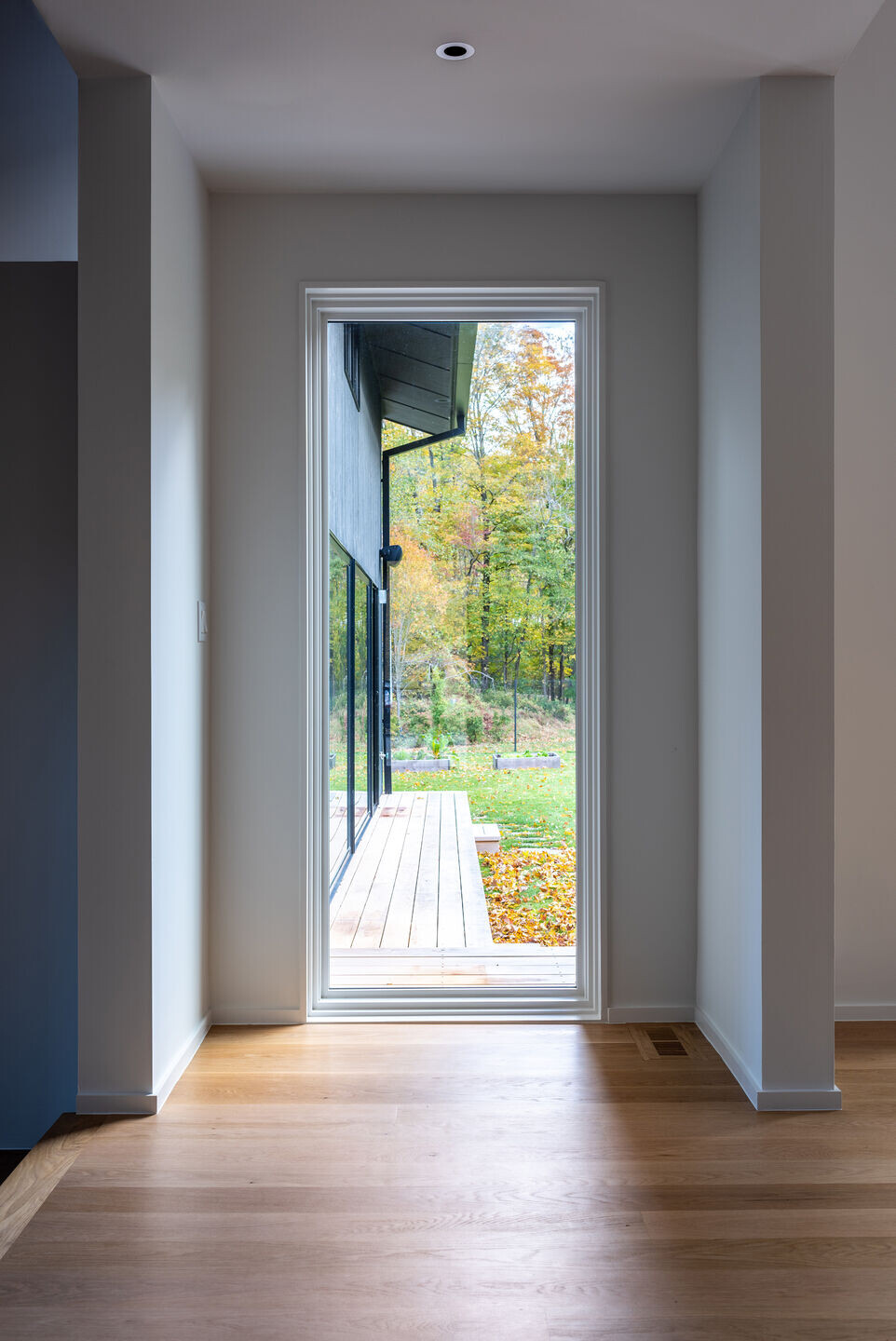
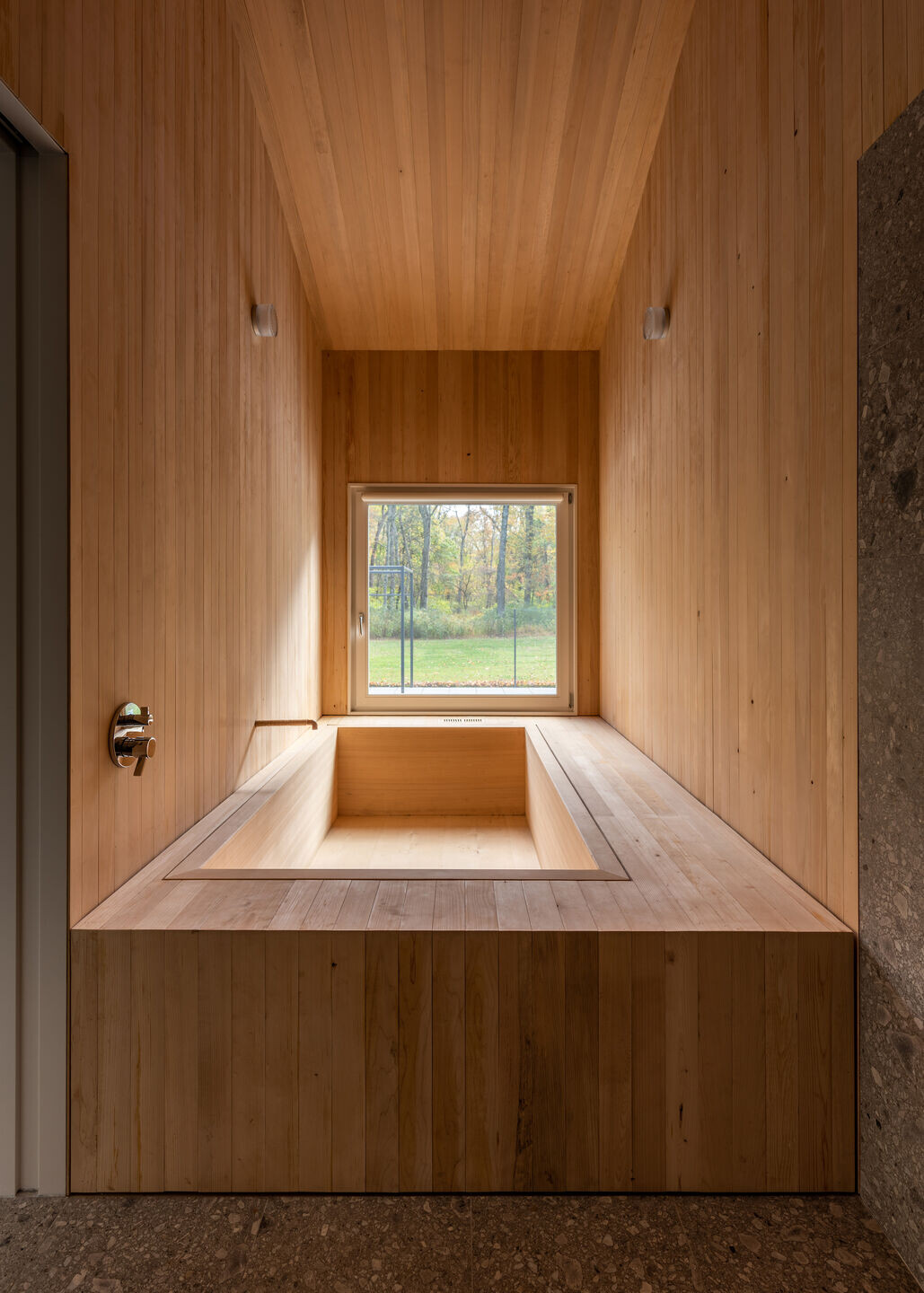
Our approach was to allow the parts - the buildings, the landscape, the pool - to unfold and connect to the whole both inside and out, spatially and programmatically - and to establish relationships between spaces that builds a ‘stage’ allowing a programmatic ‘dance’ for the owners to visually and physically connect to the beautiful exterior setting. We reconfigured the floor plan and exterior openings, directing it towards views and created an exterior pergola that include, rather than exclude, the guest studio while also fulfilling the town pool regulations. The outcome is an subtle framing of multiple platforms that connects in and out.
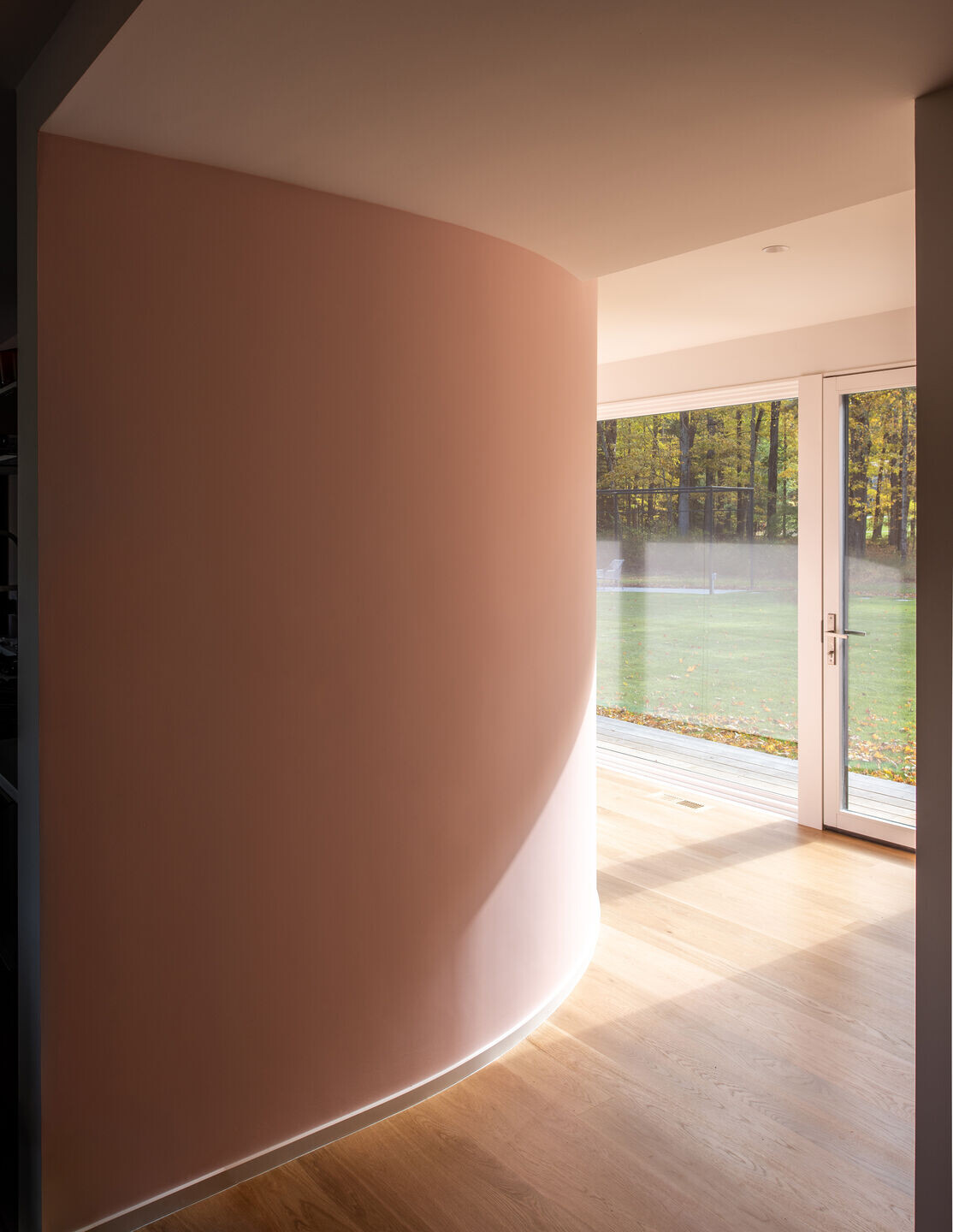
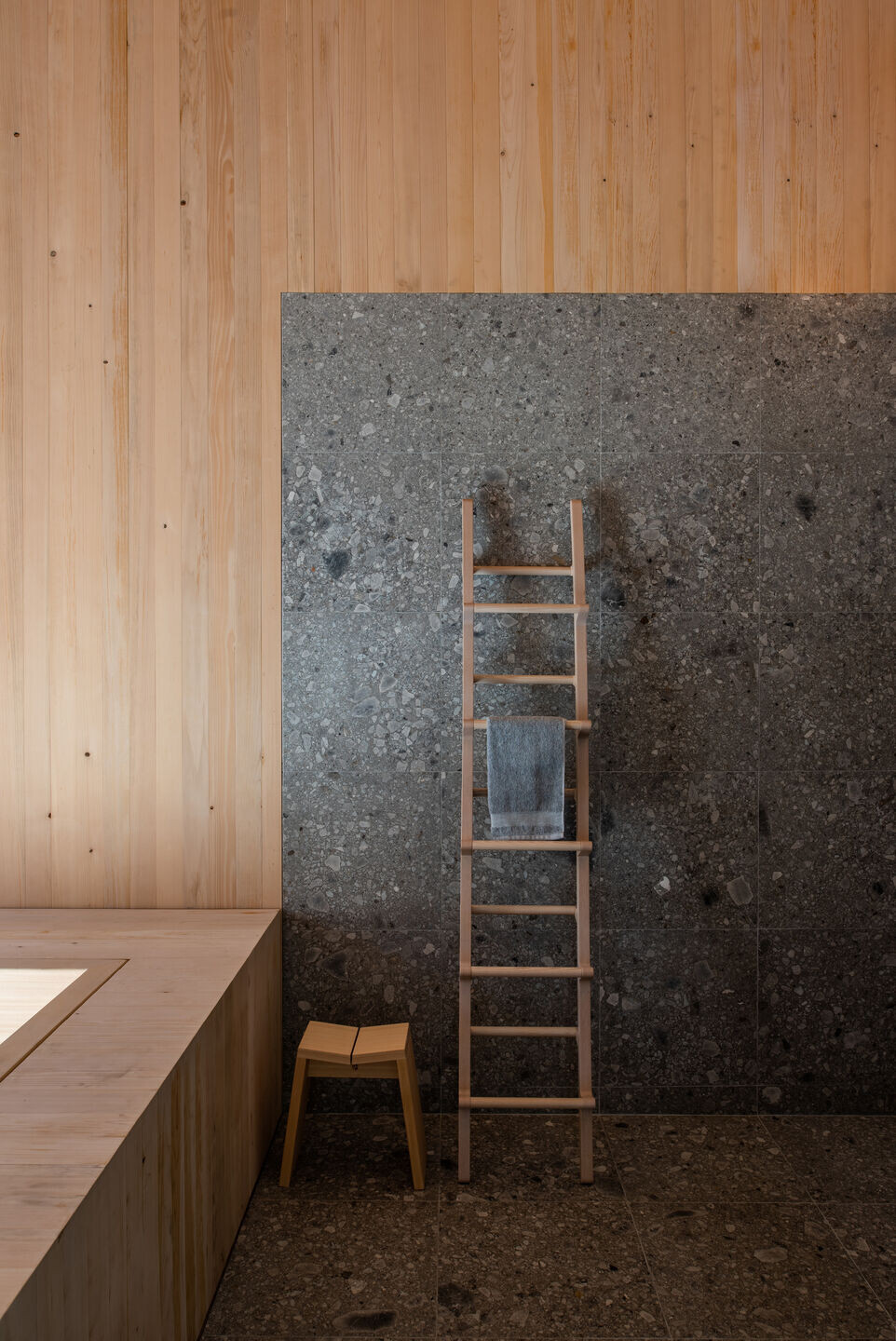
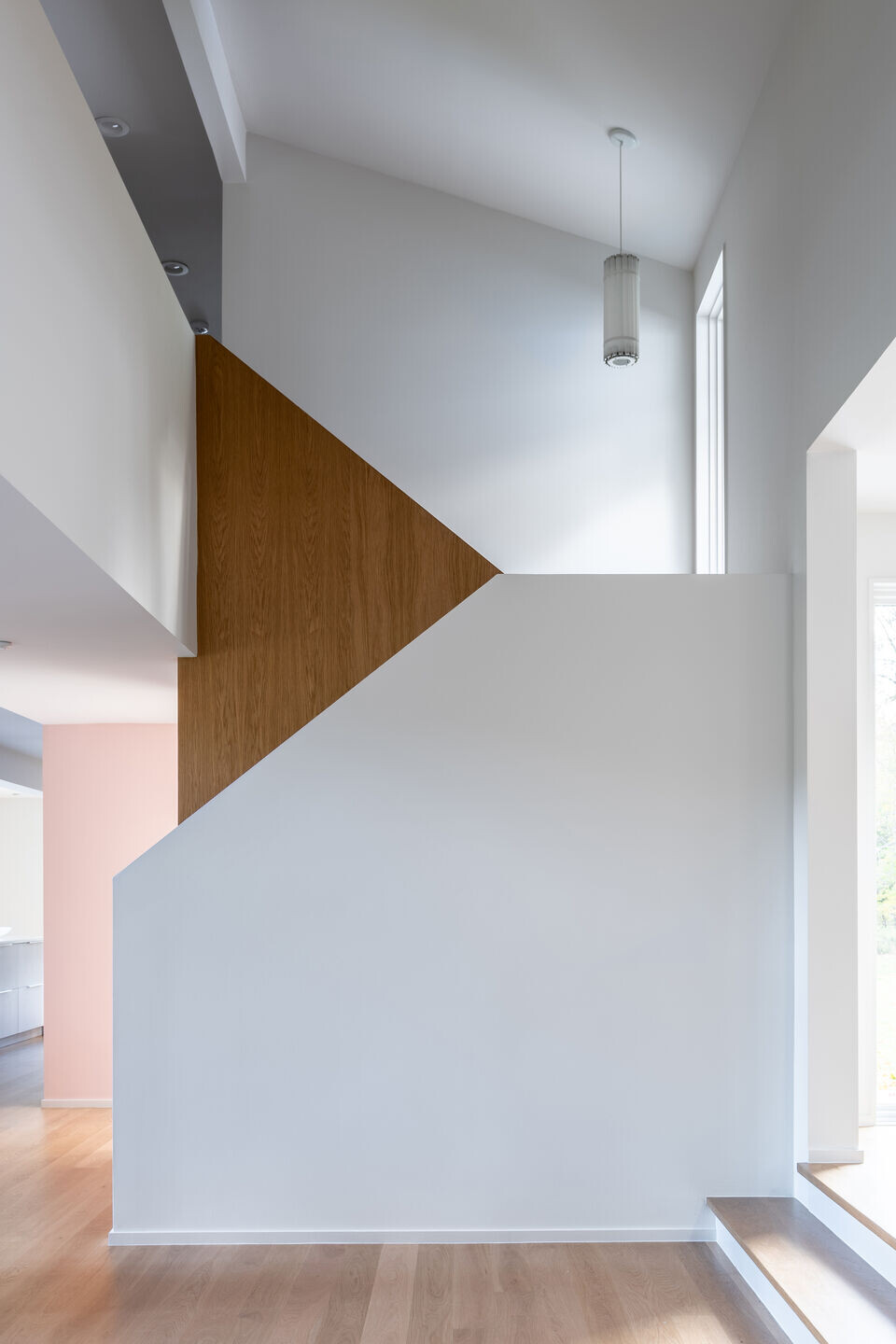
Team:
Architects: vonDALWIG Architecture
Photographer: Alan Tansey
