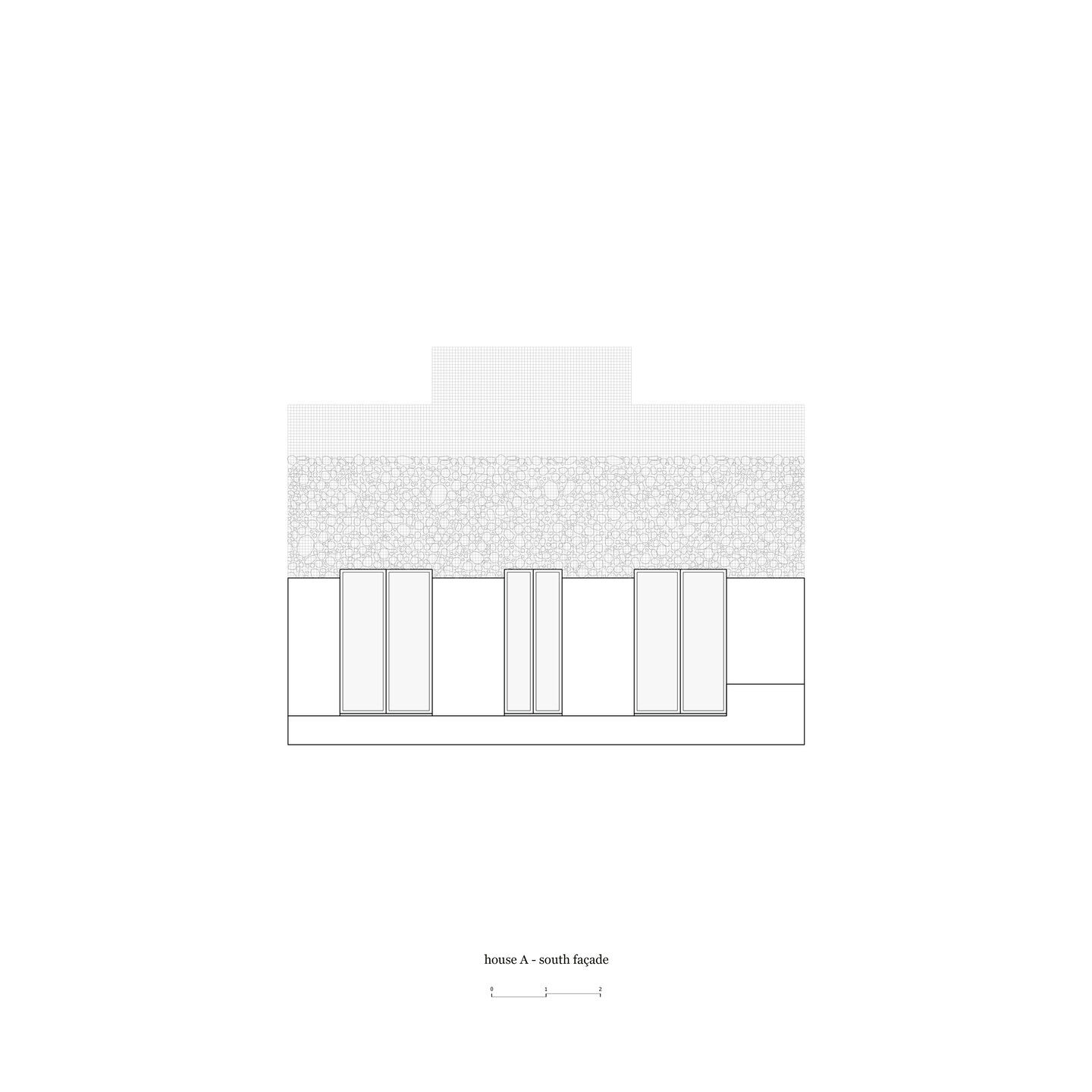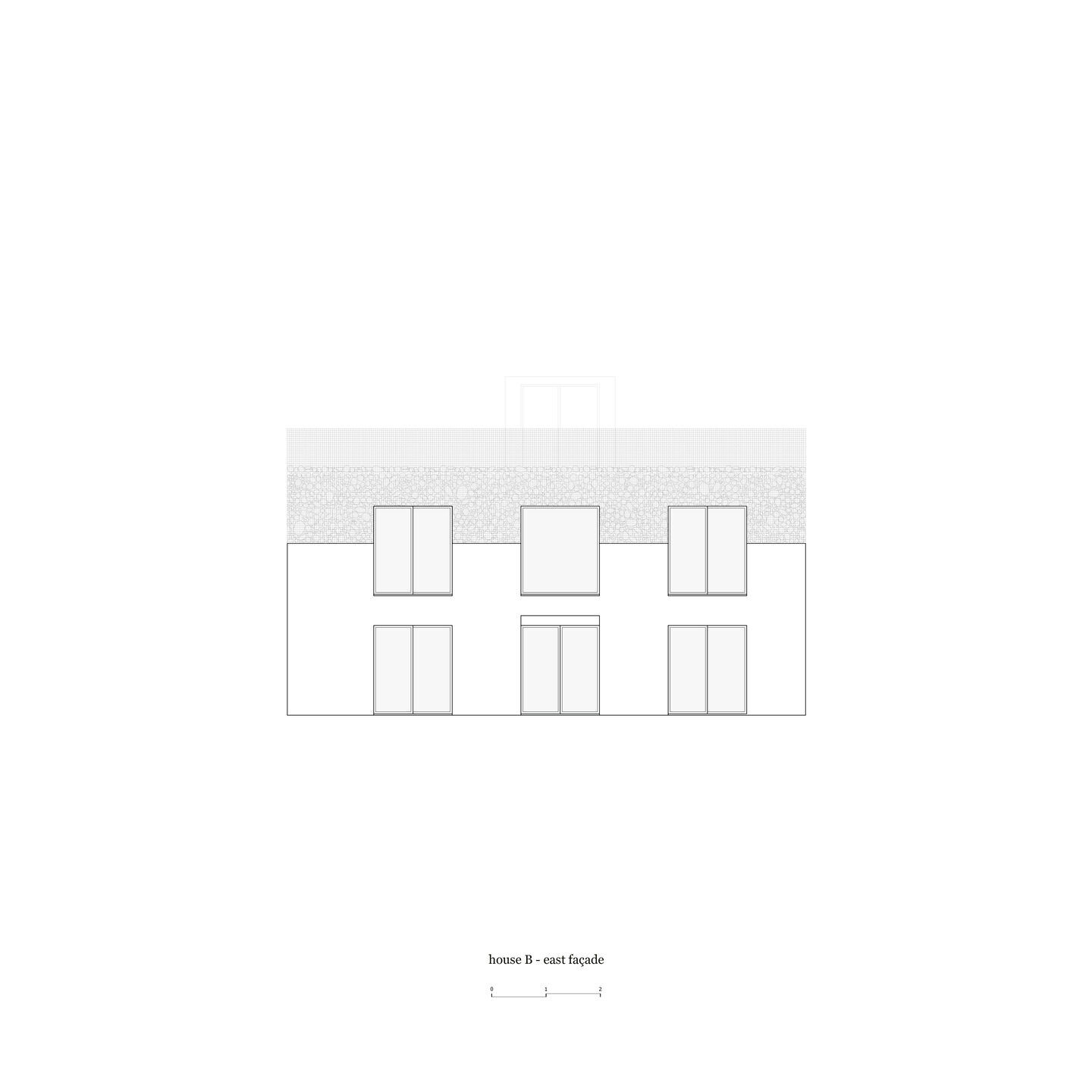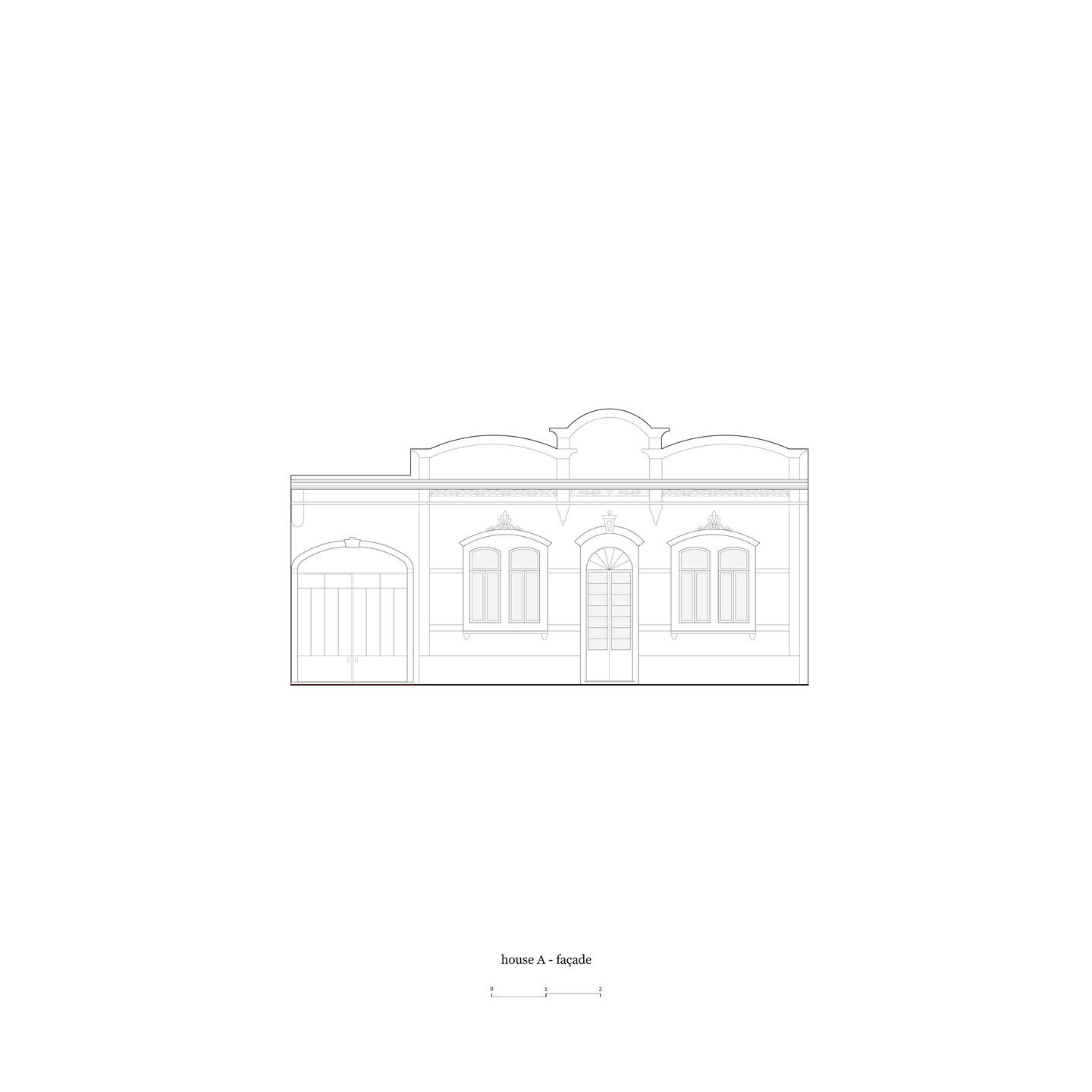Three concrete façade of three houses are set around a courtyard. Each façade displays a different arrangment of the same constructive principle: a wall of exposed concrete rises from the ground, then, at a certain moment, a metal grid emerges from the concrete to contain avariety of local stones stacked on top of each other, until finally, the grid contains nothing but air.
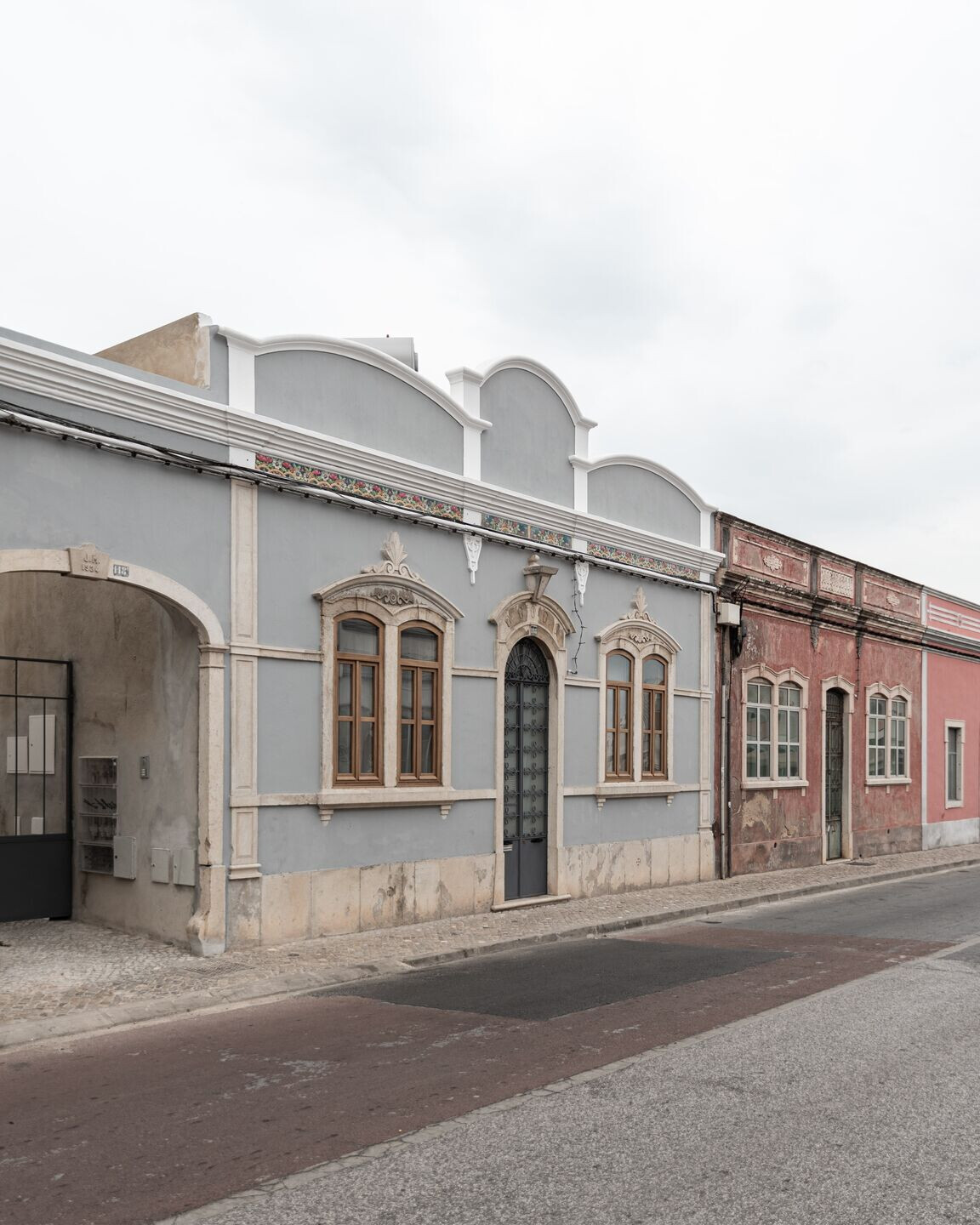

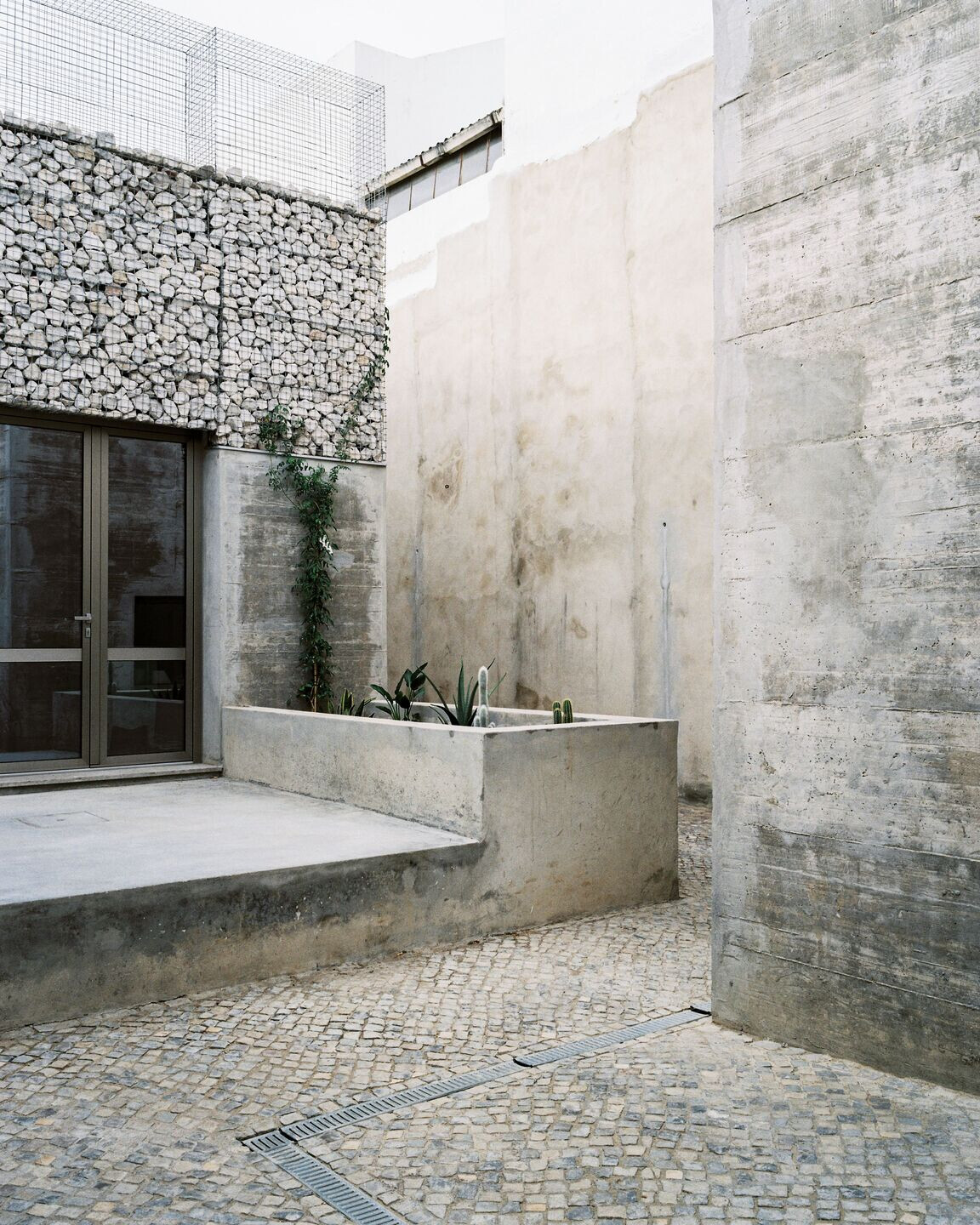
Inside, in the main house, no major changes occurred, with exception of the removal of four walls. For each demolished wall, a line of pine wood was set on the concrete floor and four replicas of the original doorframes were placed in their exact position, emphasizing the physical absence of the walls that were once there.
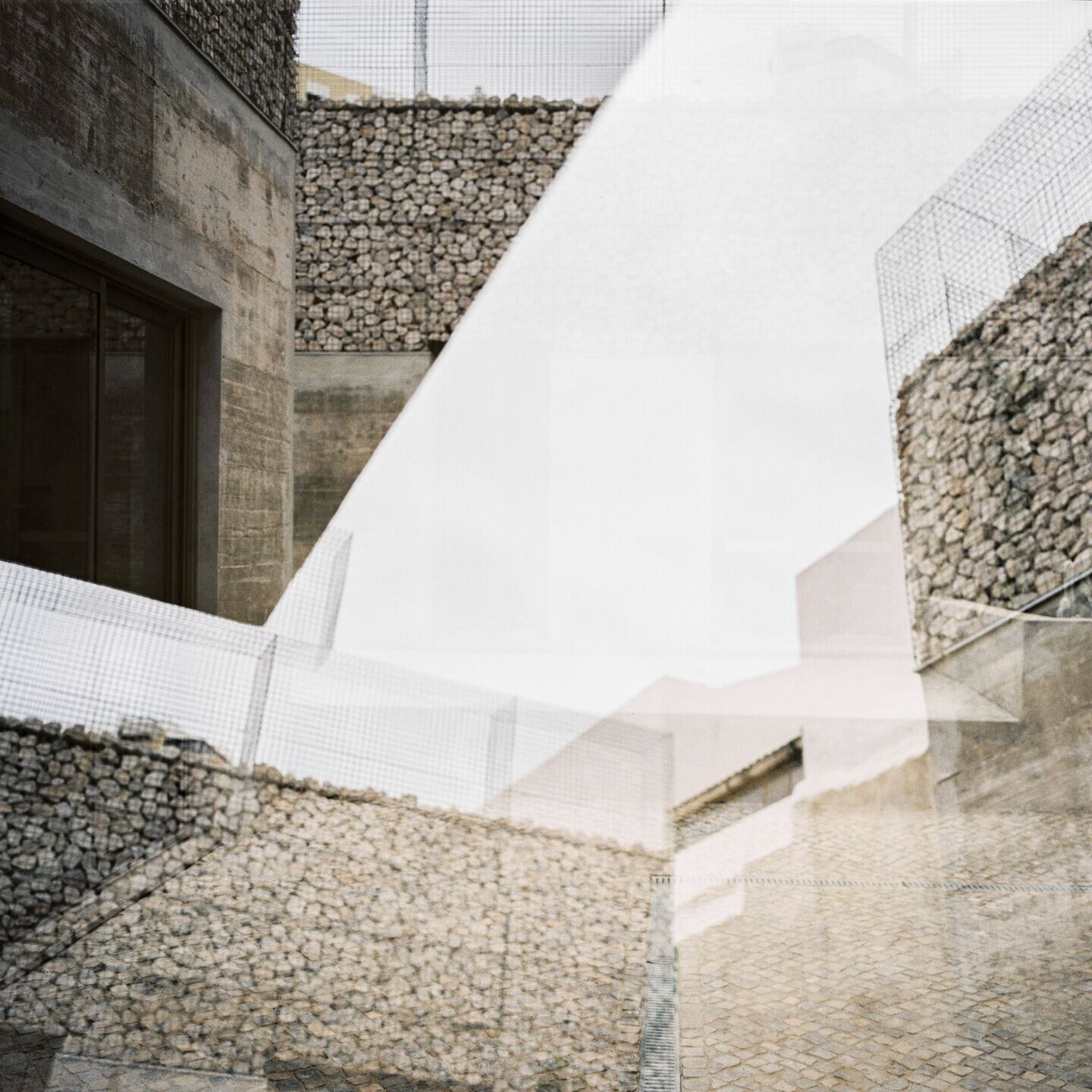

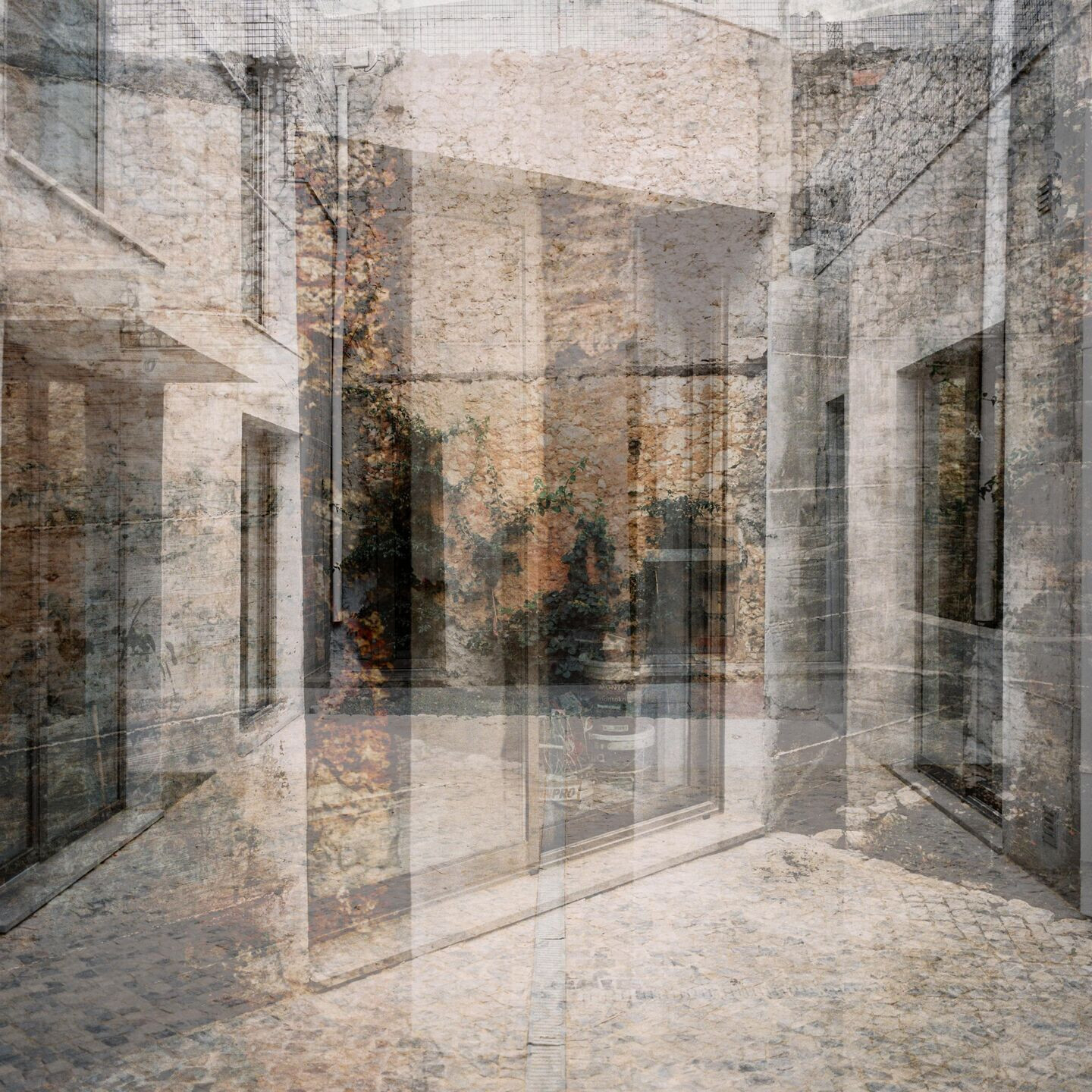

As for the main façade, facing alportel street, due to its exceptional aesthetic and compositional qualities, it remained exactly the same as it was when designed in 1934.
