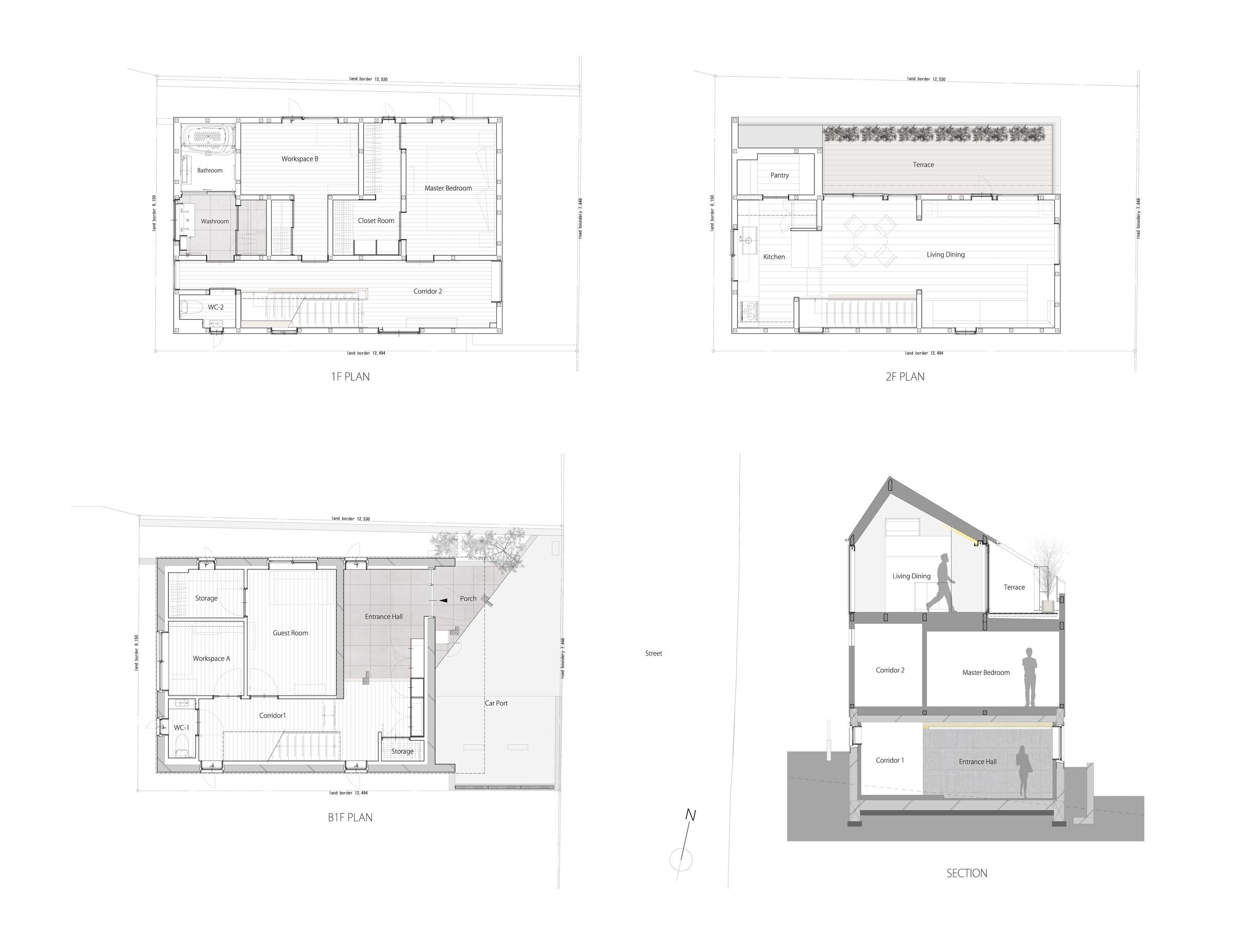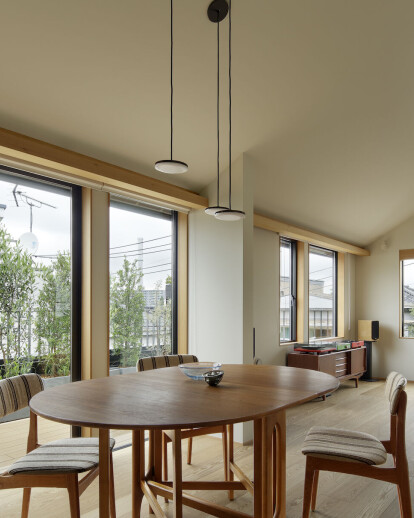Corridors and stairs create comfort
The client couple's request was to secure a view that makes use of the gently sloping site, a work room for each couple, a place to relax, a space for guests, etc., and to change the atmosphere of the space on each floor.
Three floors were necessary for the volume, but there were many legal restrictions to make it three stories above ground, so we set up a semi-basement slightly lower than the road surface and two stories above ground. The three layers are clearly divided, the required functions are placed on each layer, and they are connected by corridors and stairs.
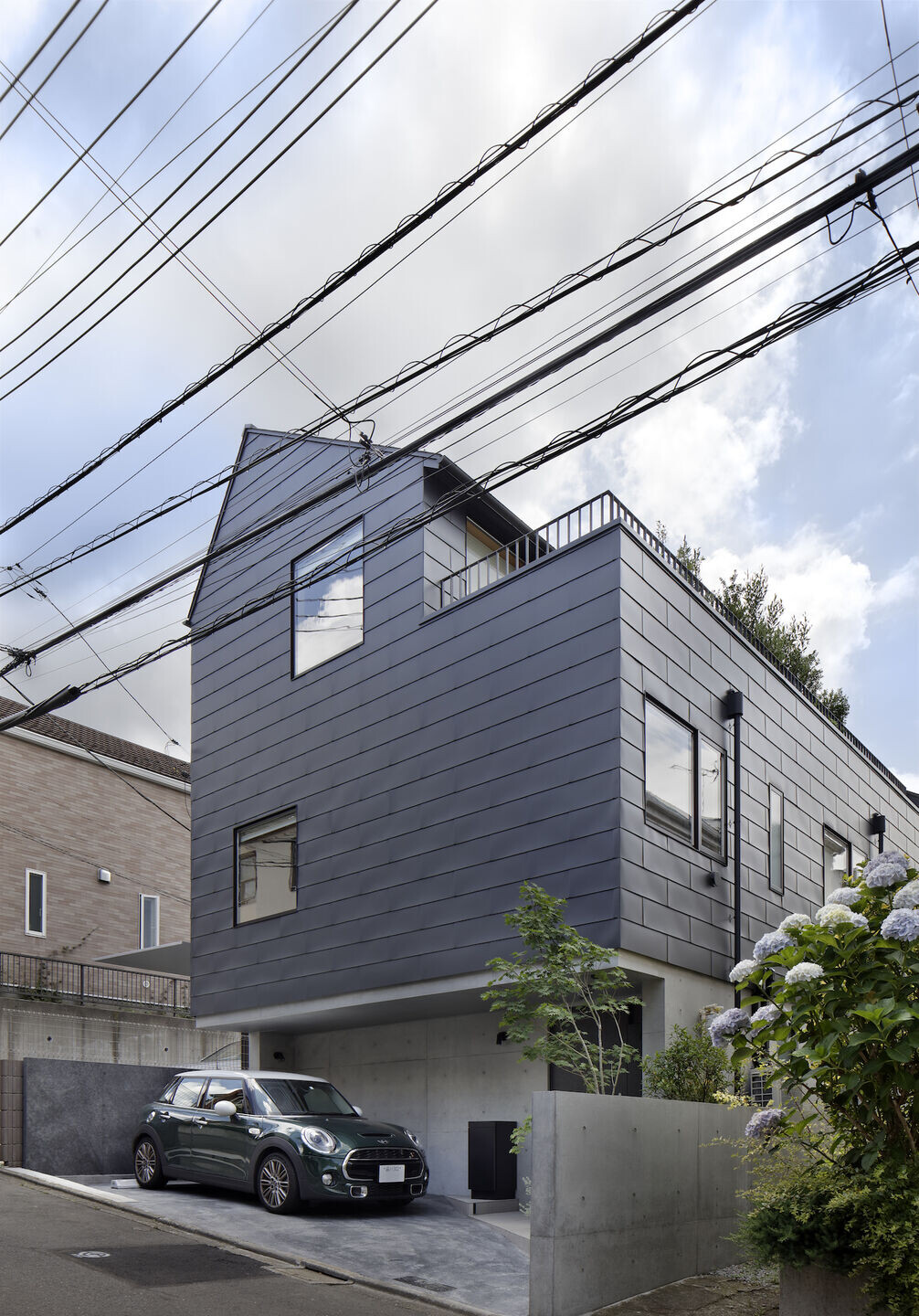
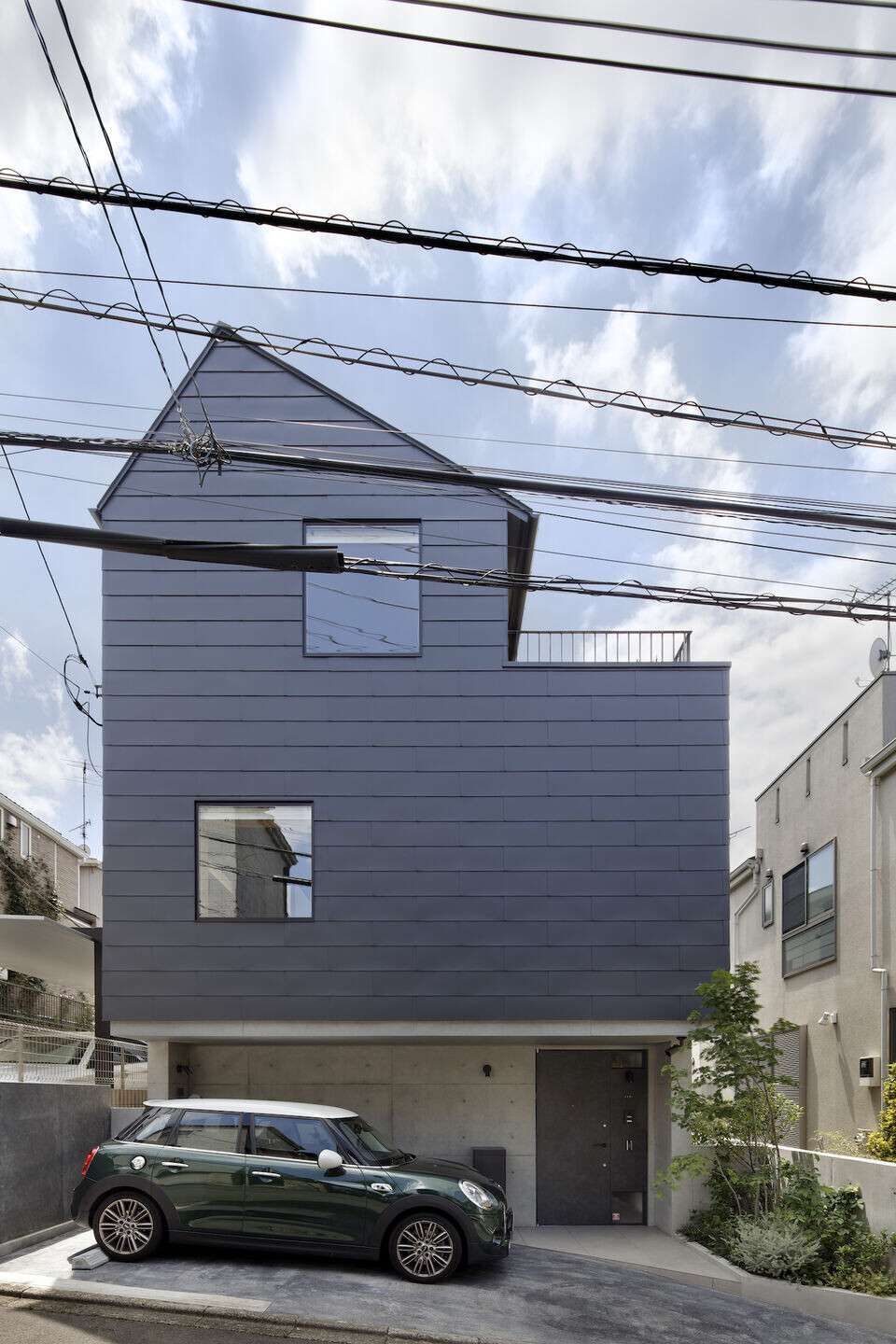
The basement has an entrance, a guest room, a storage room, and husband's room. The entrance is wide enough to accommodate several hobby bicycles, and this floor is mainly where husband spends a lot of time. Although it is underground, we installed a high side light to ensure natural lighting and ventilation. Some of the walls and ceilings are made of reinforced concrete, and the concrete color and texture are visible.
The 1st and 2nd floors are made of wood, and on the 1st floor are the bedrooms, closets, bathrooms, and wife's room. The staircase and the wide hallway with green color walls are arranged in parallel, and a large window is installed at the end of the hallway to create a space where you can relax while enjoying the scenery. This floor is used by wife for a relatively long time.
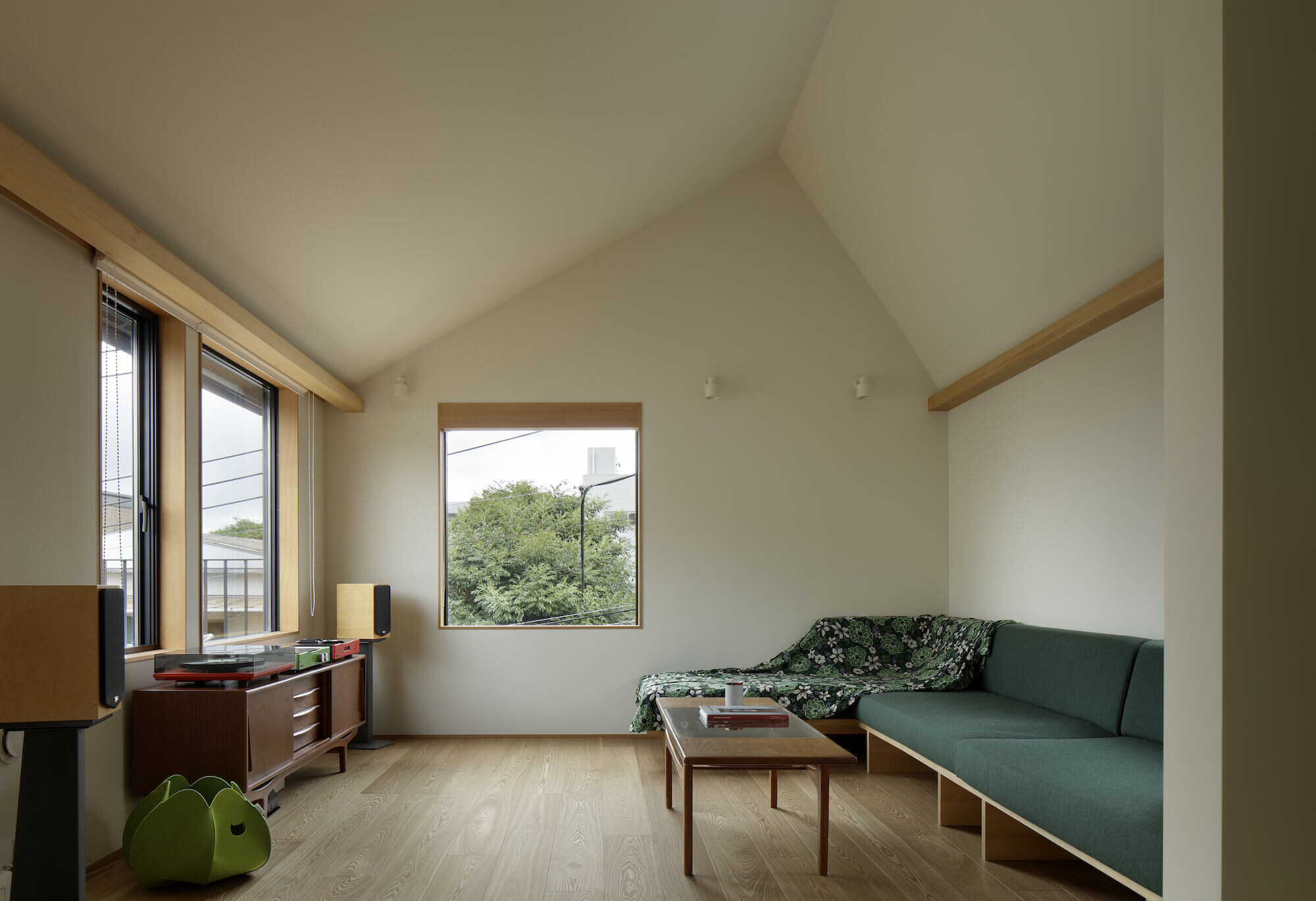
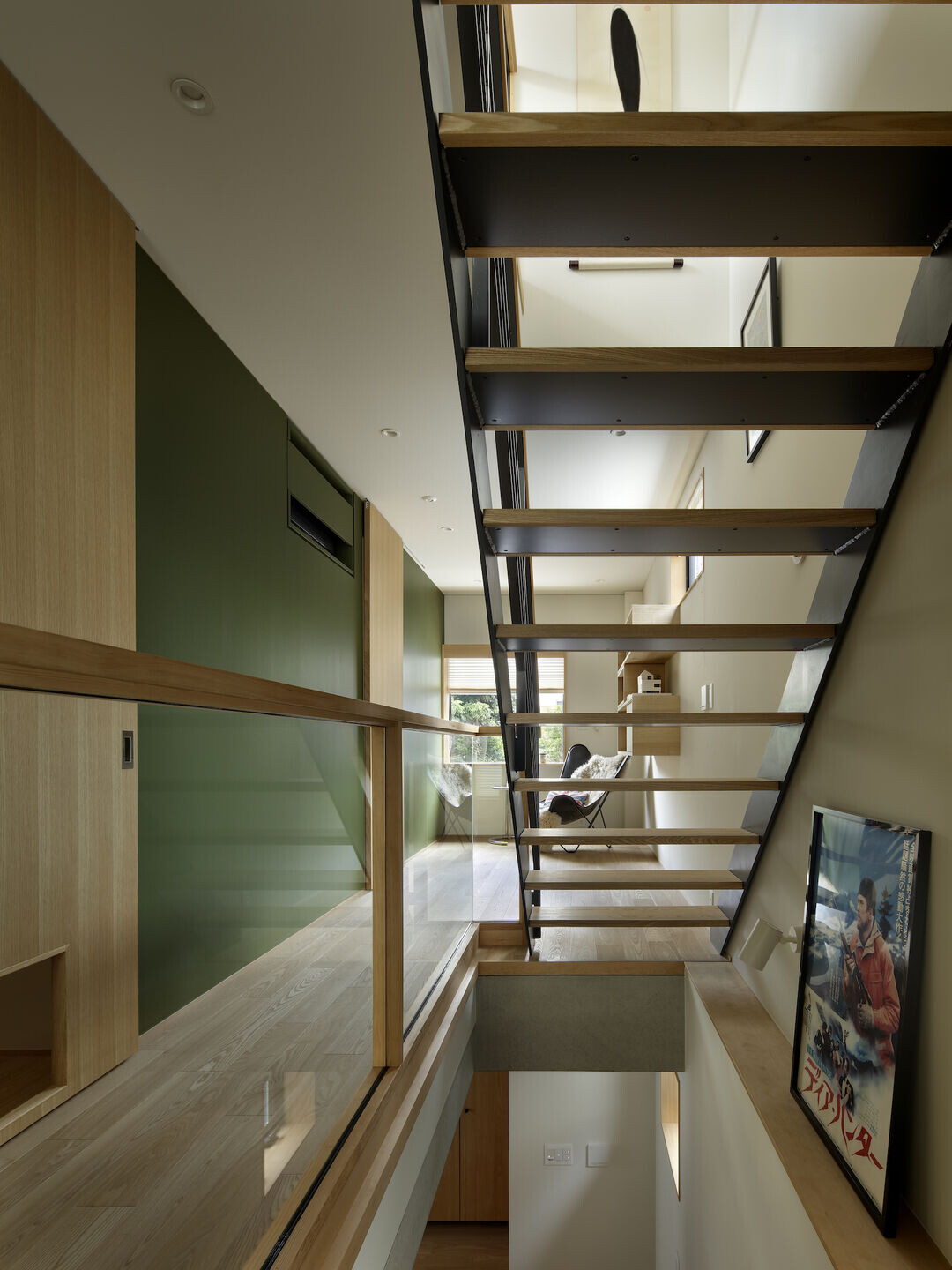
The second floor is an open and bright space that is different from the lower floor. There are large windows and a wide terrace, and it is an open LDK with a sloped ceiling. The terrace is the same width as the living/dining room, and is set up side by side to become an extension of the room.
In this way, it is a three-story house with different functions and atmospheres on each floor.
In recent years, remote work has become a daily occurrence, and independent private rooms are required. In the case of urban area where land is narrow, private rooms will be stacked up and down, and different functions will be stacked on each layer, so to speak, a spatial configuration similar to a department store can be considered.
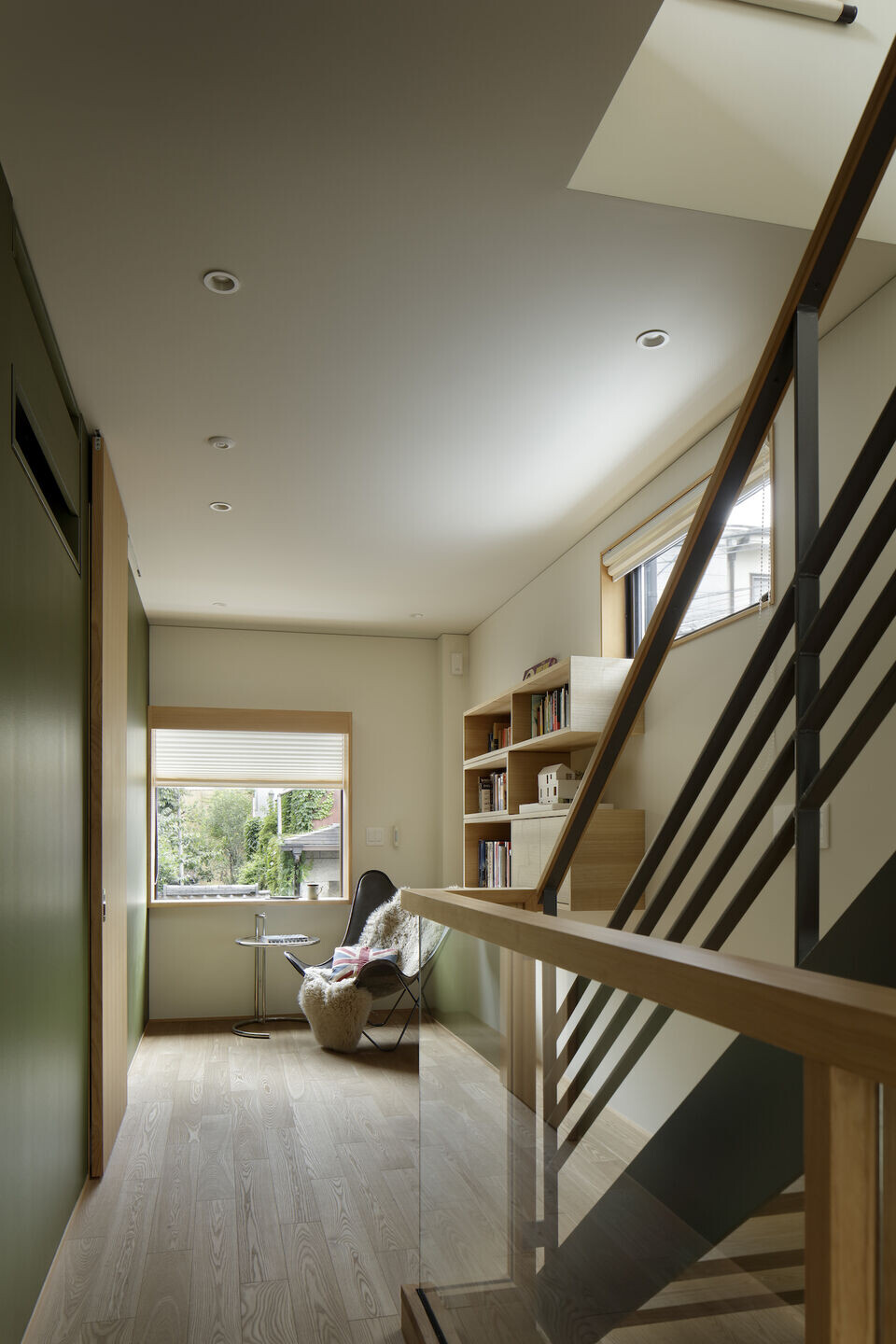
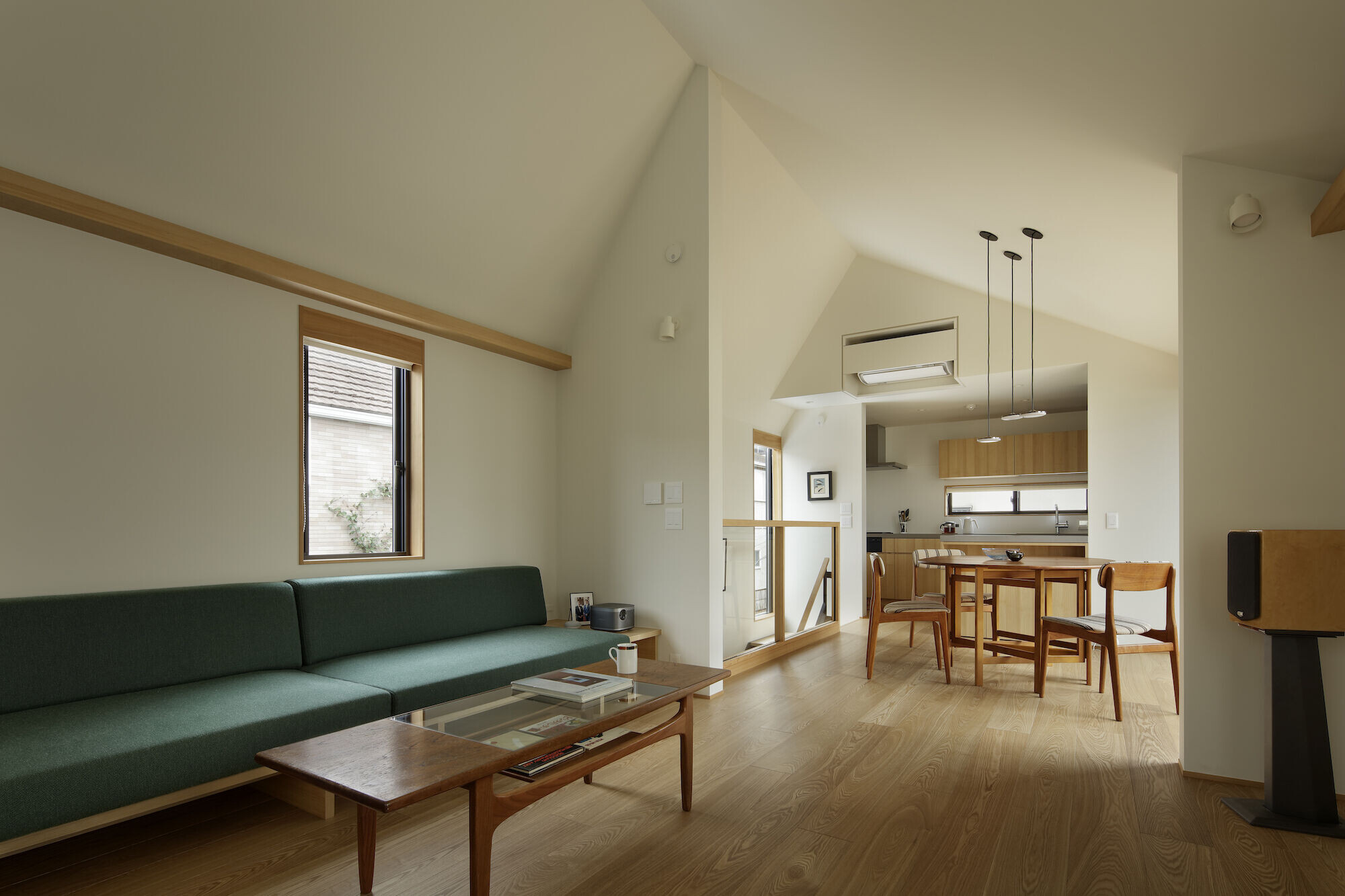
However, rather than separating each layer completely, I think it is important for a house to secure a loose connection and feel the atmosphere of each other. The staircases and corridors should not be mere spaces for movement, but should be spaces with character. The corridors and stairs on the basement and first floors are made into spacious spaces, and the open steel-framed stairs where the light from the upper floor falls and the depths of the corridors on the first floor are given an ambiguous function as a place to relax. As a result, it is not simply a collection of independent rooms, but a comfortable residence that acquires an organicity that is loosely connected to the whole.
What was the brief?
Three-story house in Meguro, Tokyo.
What were the key challenges?
Organically connecting three-story.
What were the solutions?
Stairs and corridors are not just moving spaces, but have a special character.
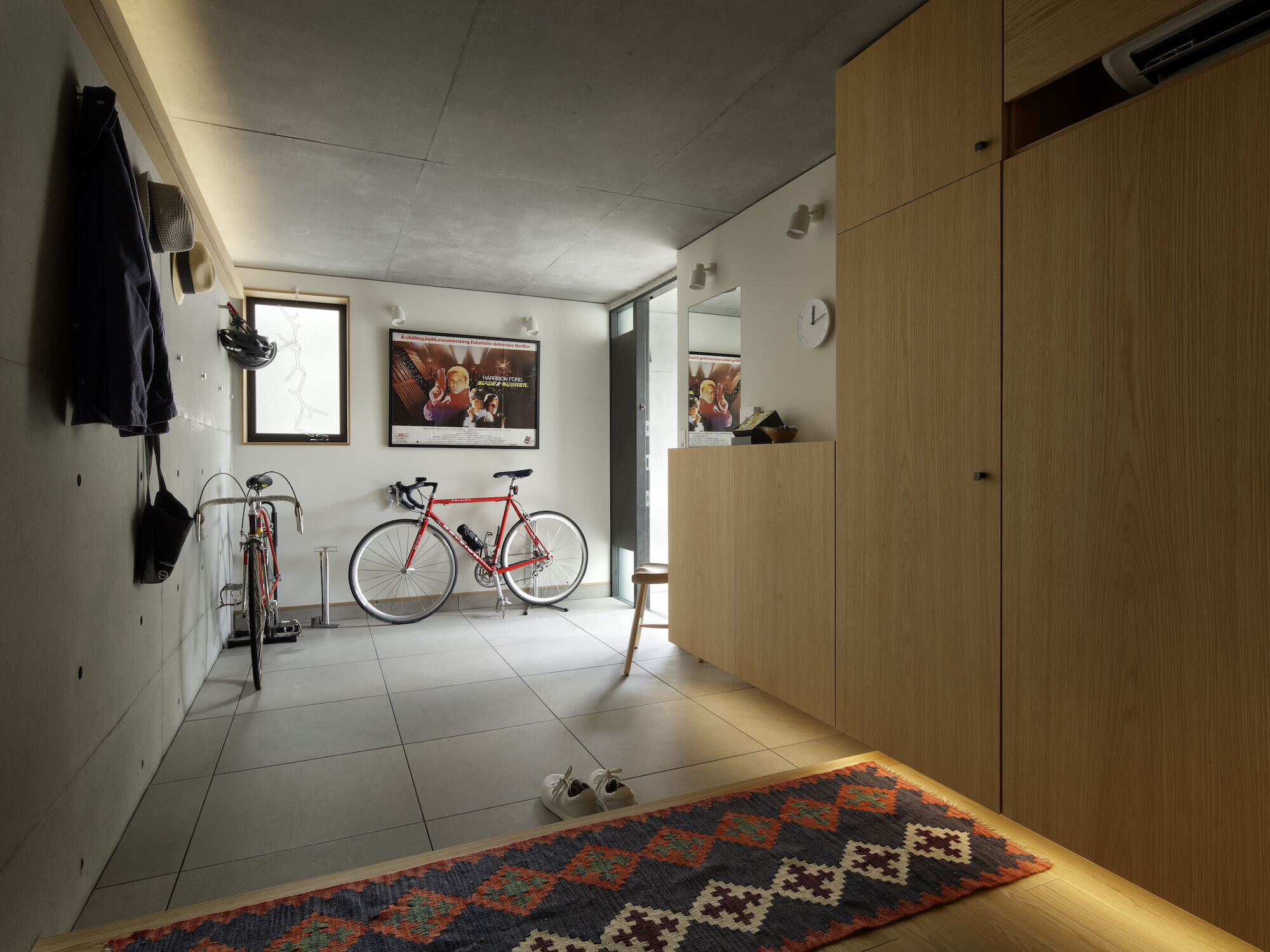
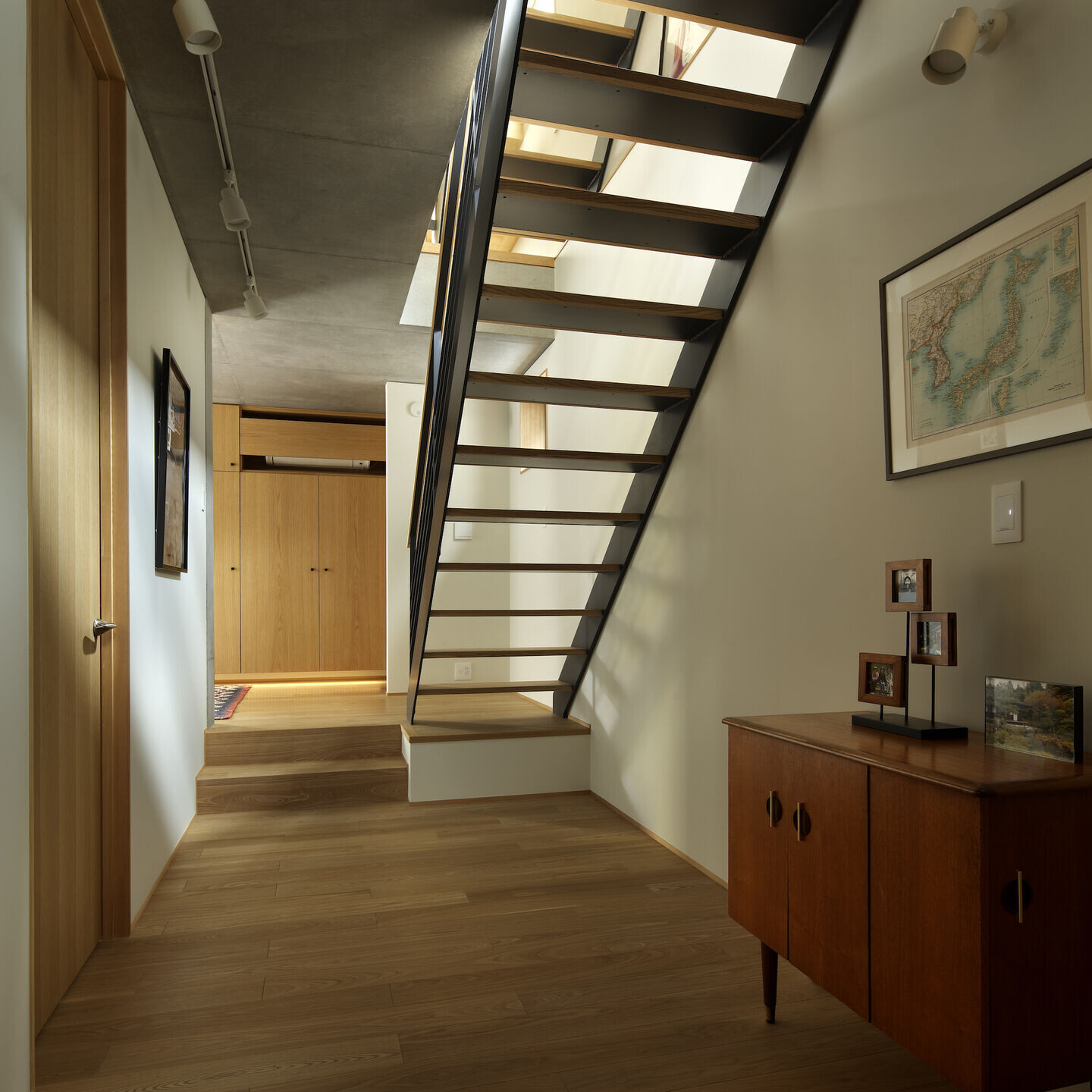
Team:
Architect: Moriyoshi Naotake Atelier
Photography: Satoshi Shigeta
