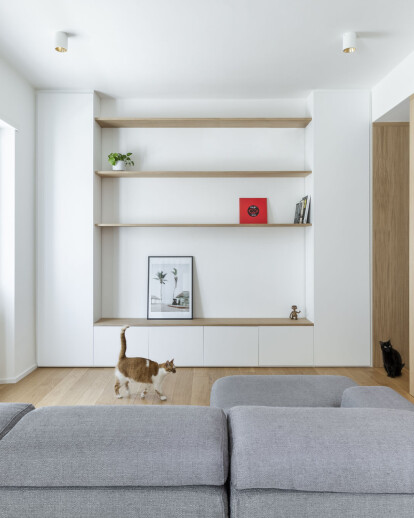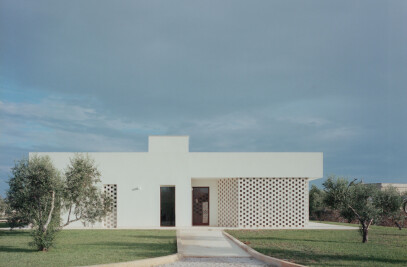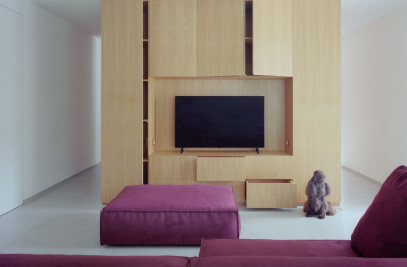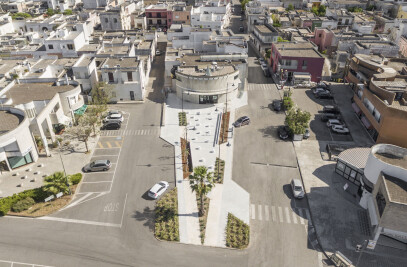Renovation of an apartment in the Monteverde Vecchio district in Rome.
The request of the client, a young family extended to two nice cats, was to have a bright house, open to the outdoor patio directly from the living space capable, in turn, of keeping the living, dining and kitchen areas together.
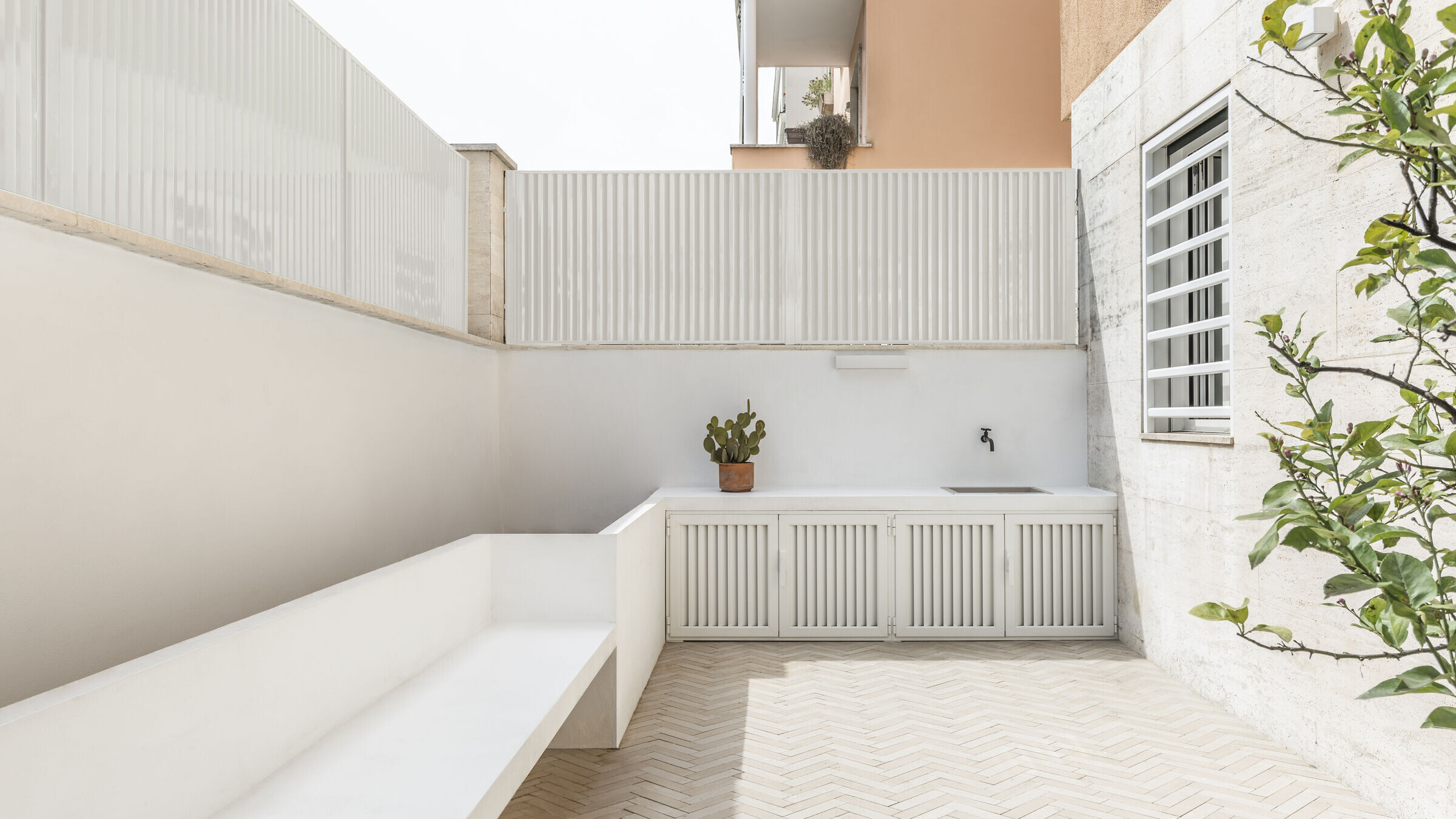
The state of the places before the intervention presented a typical layout of the 80s, on the ground floor of a residential building in the Monteverde Vecchio district. The space initially appeared labyrinthine and fragmented, typologically referable to the entrance-hallway system of distribution to the rooms, with the outdoor patio accessible only through the kitchen.
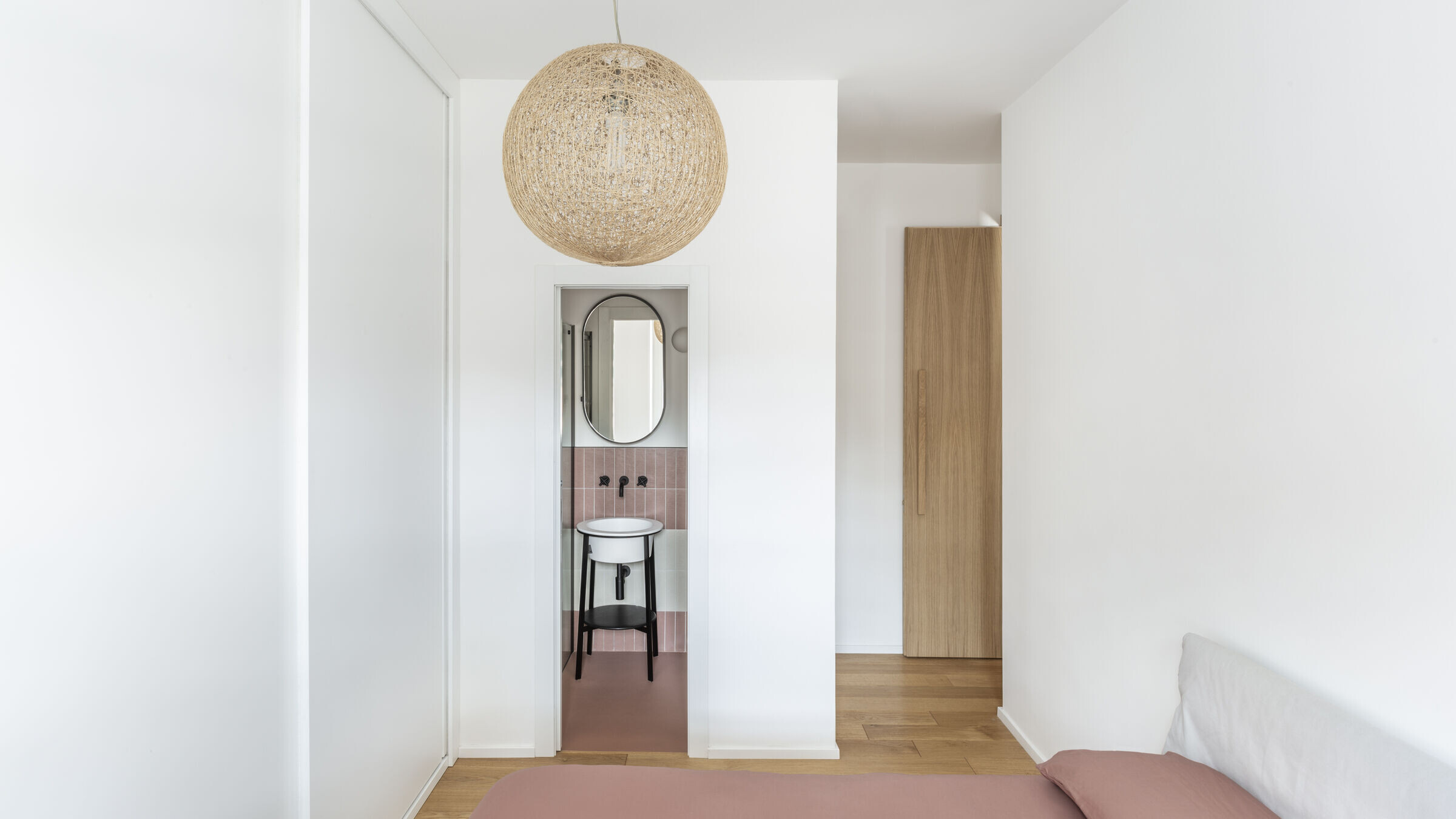
The project rethinks and simplifies the distribution of internal spaces in order to increase the architectural quality and functionality of the house, connecting the living space to the external spaces. The three hallways that characterized the distribution have been eliminated to make room for a system of equipped passageways, which embellish the living space and allow passageways to the bedrooms and bathroom to be hidden, while concealing the pantry and laundry inside.
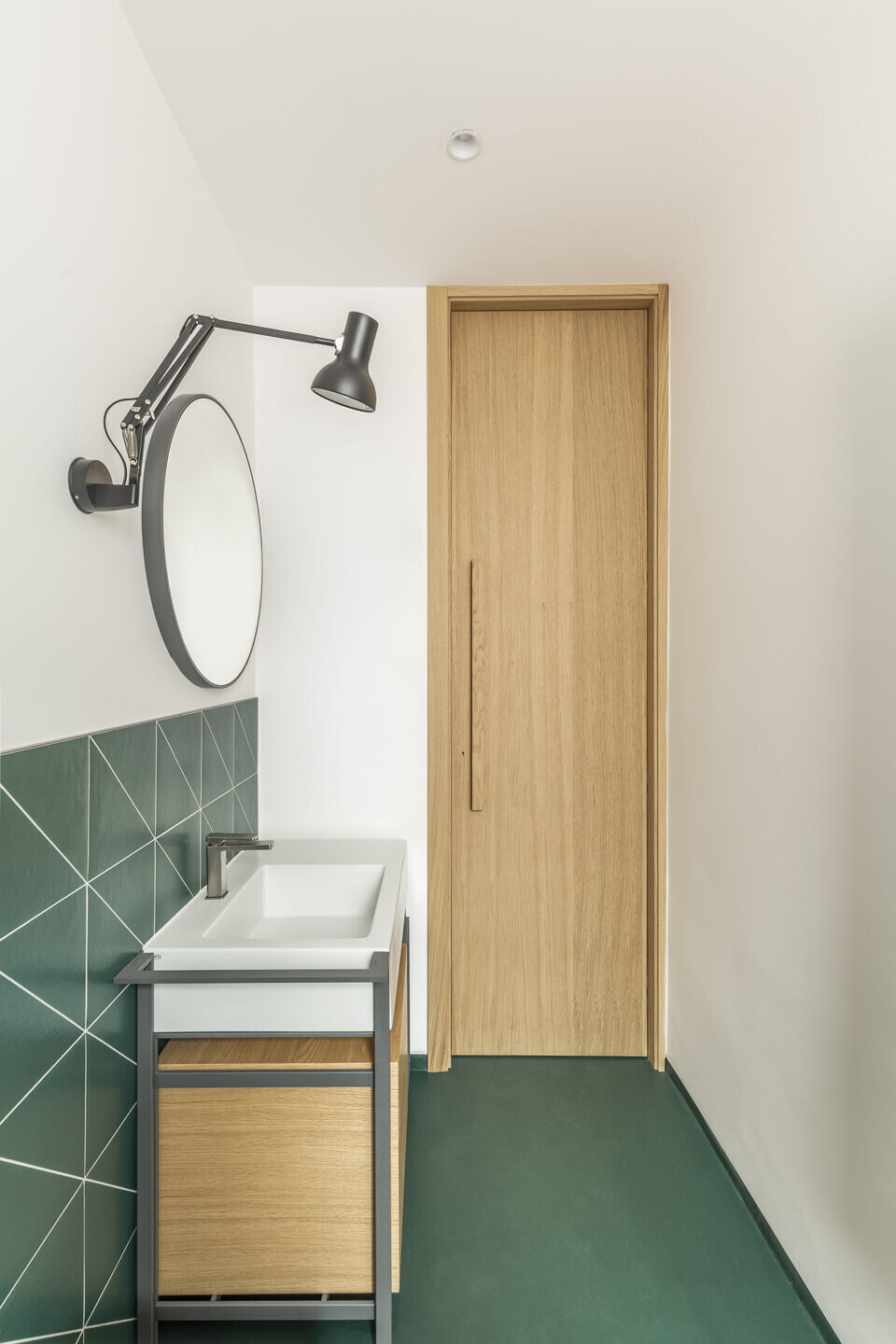
An essential formalism is combined with the choice of a palette of essential materials: the natural oak of the floors and walls, the opaque white of the paints and fixtures. The only notes of color are represented by the resin and ceramic bathrooms.

