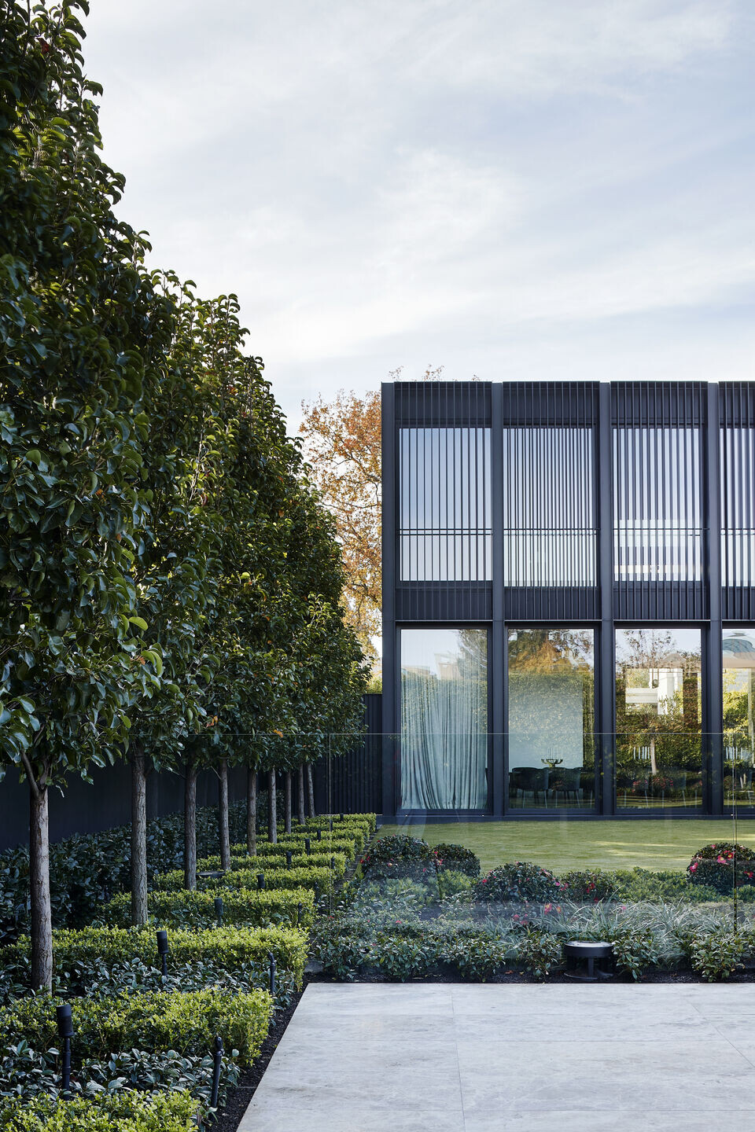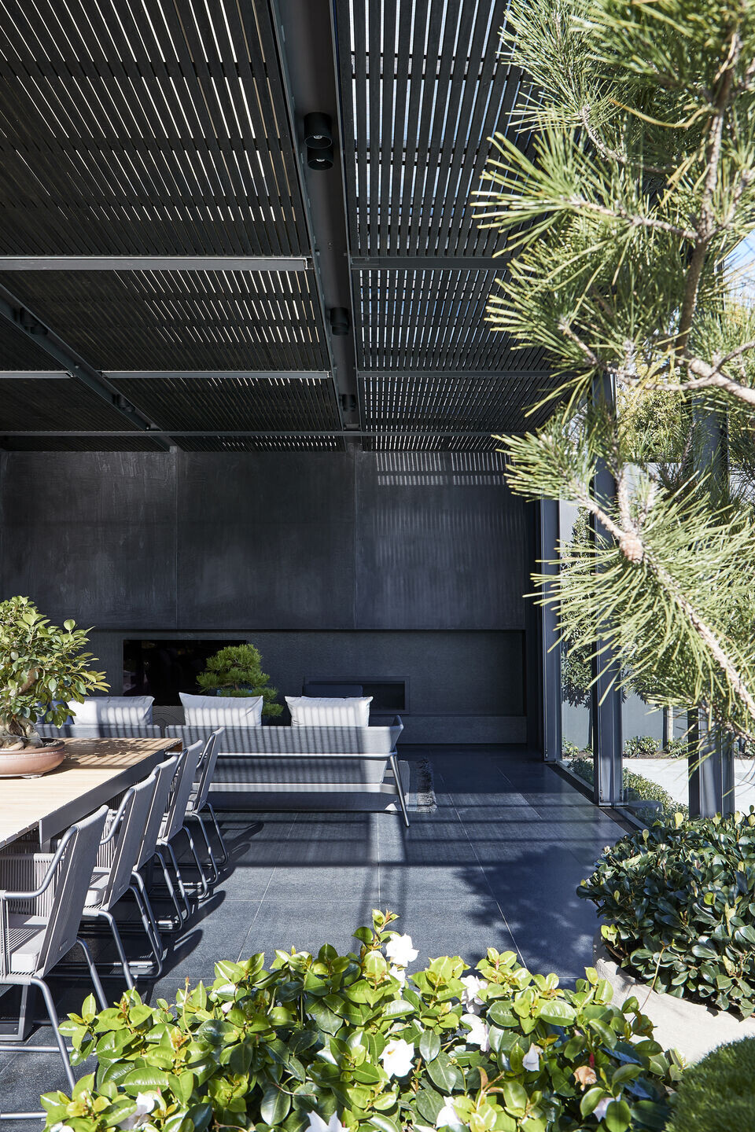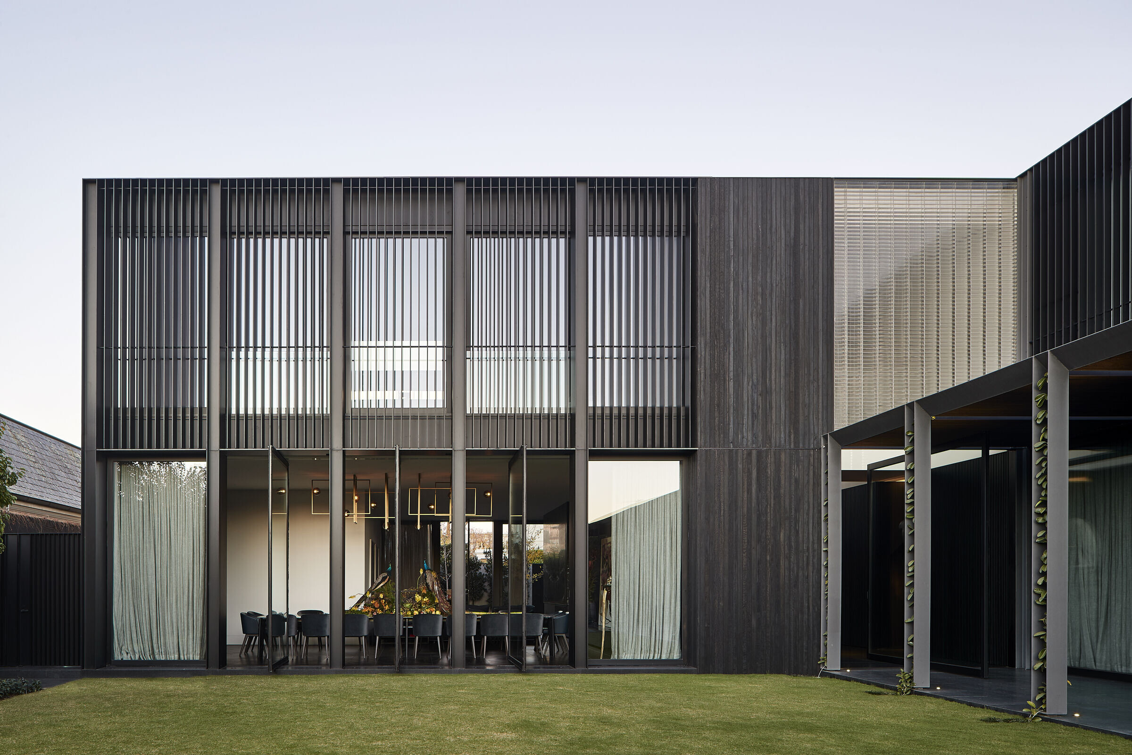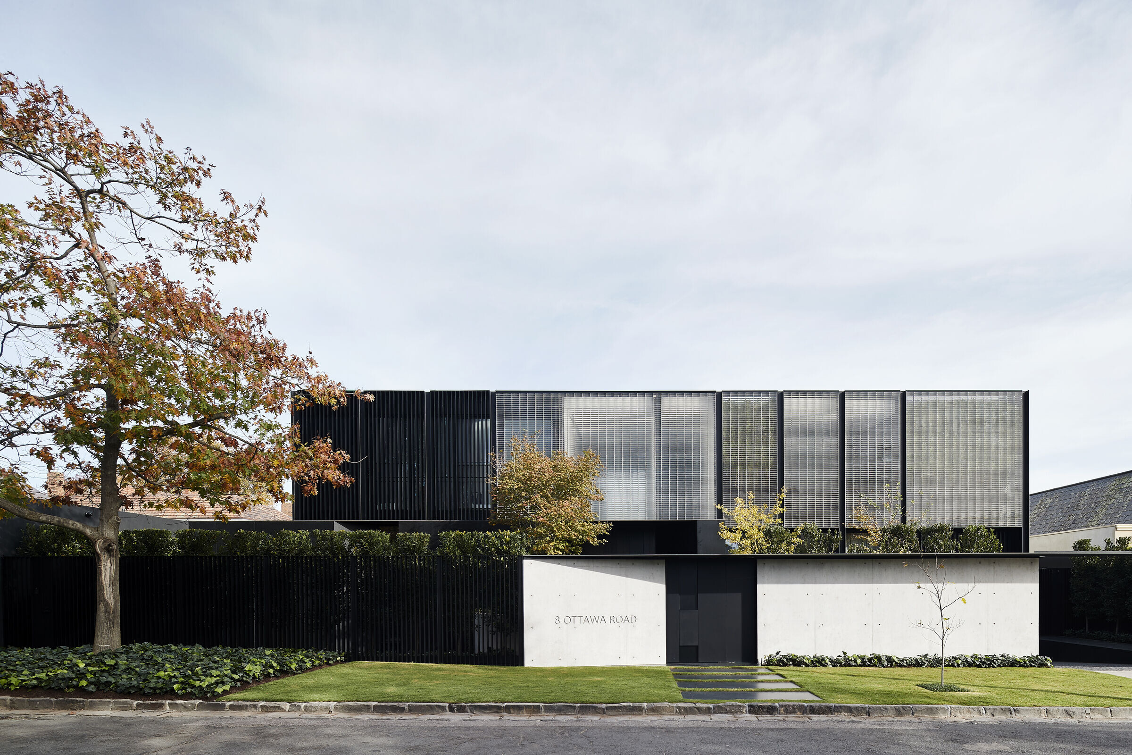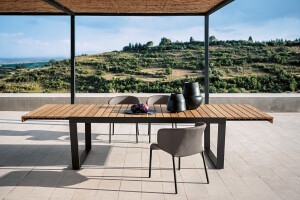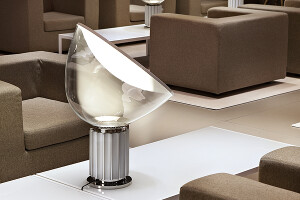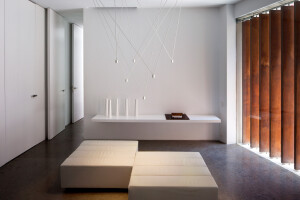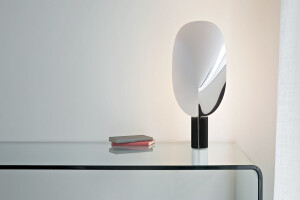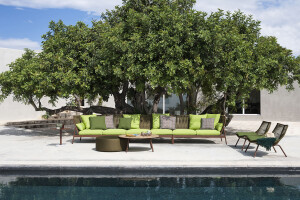Positioned at the end of a quiet cul-de-sac, the Toorak Residence is a dichotomy of sensory experiences. Designed to be both bold yet effortlessly understated the Toorak residence is quietly ephemeral with an overarching sense of minimalist luxury and restrained opulence.
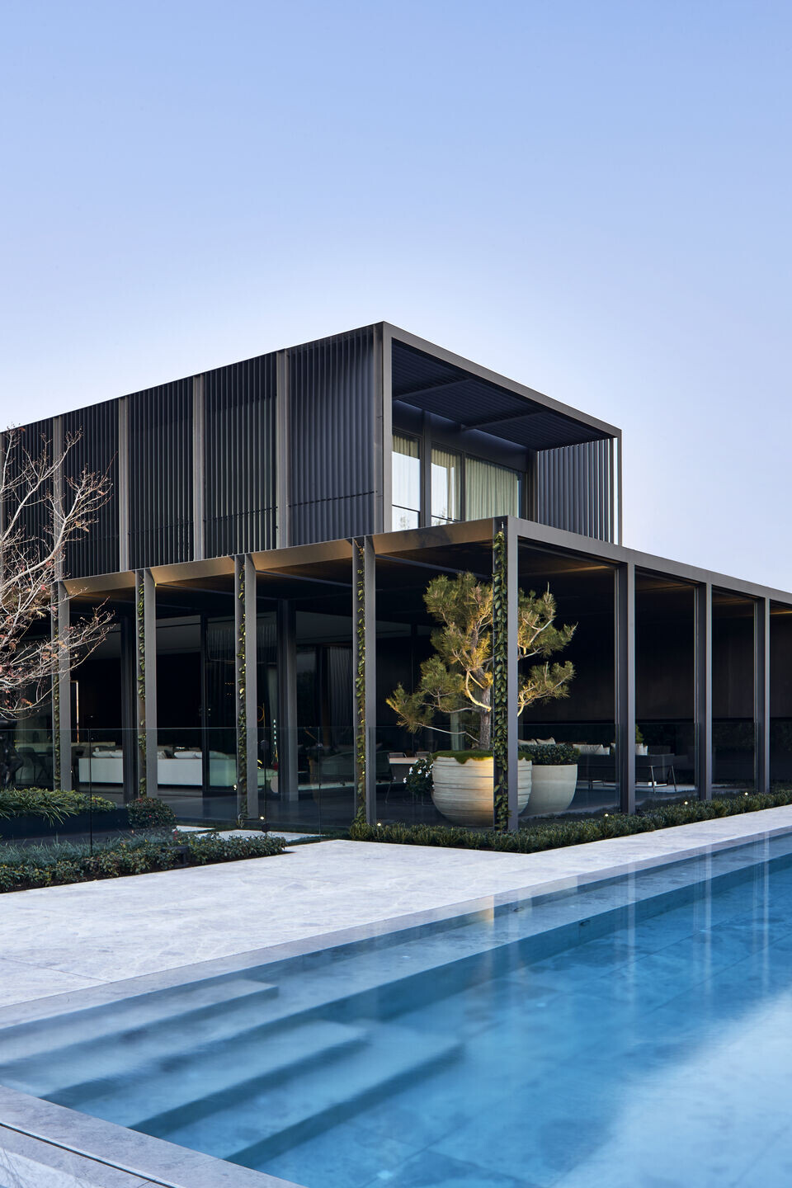
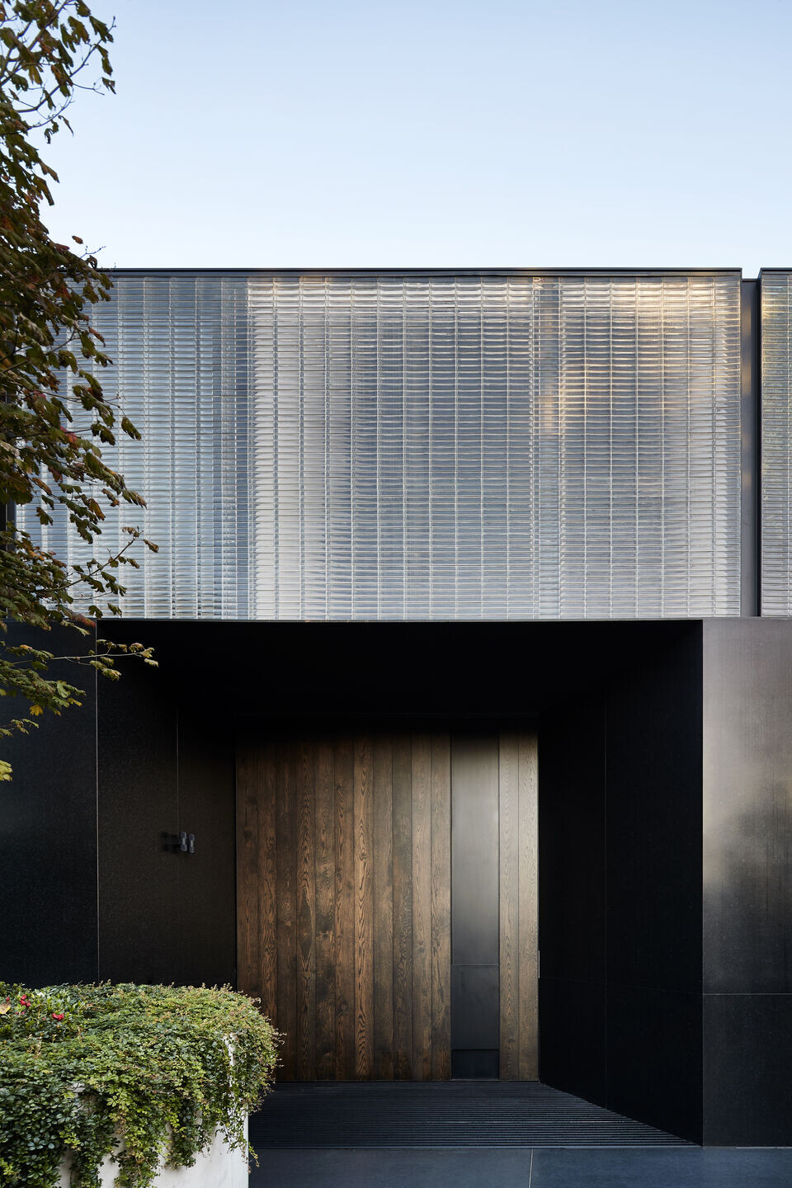
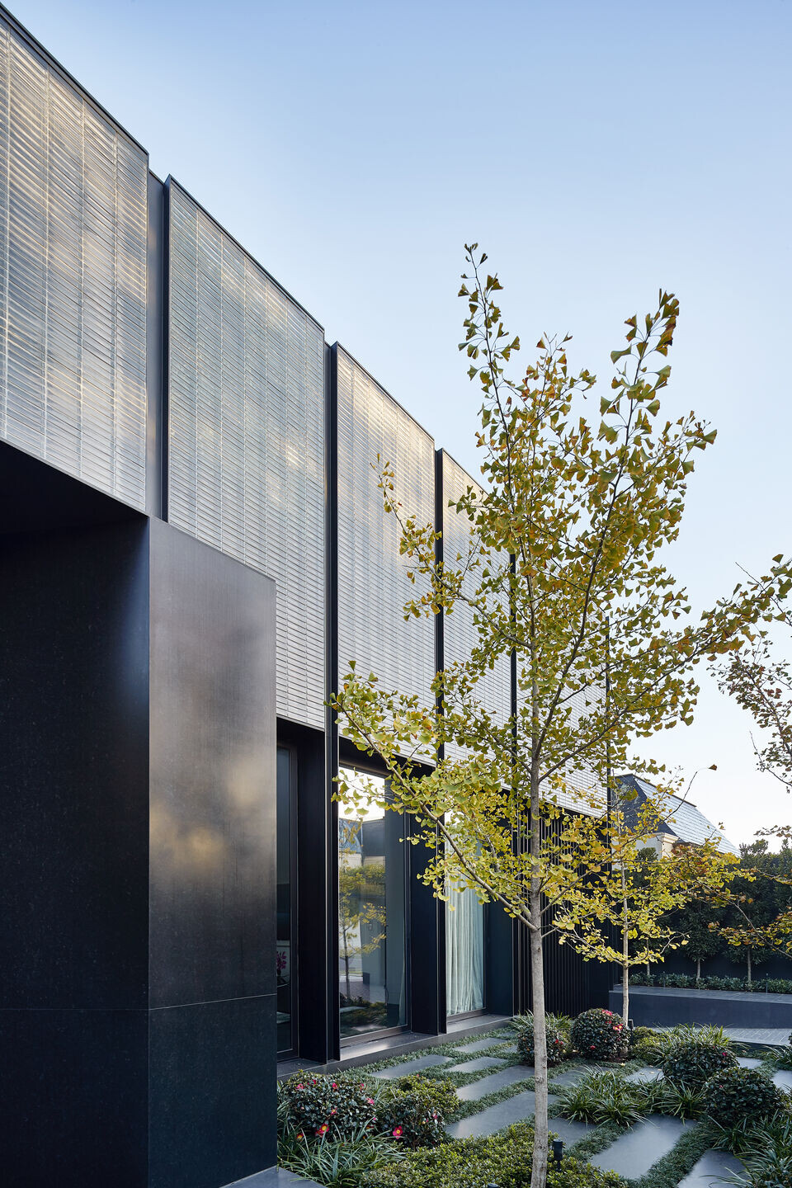
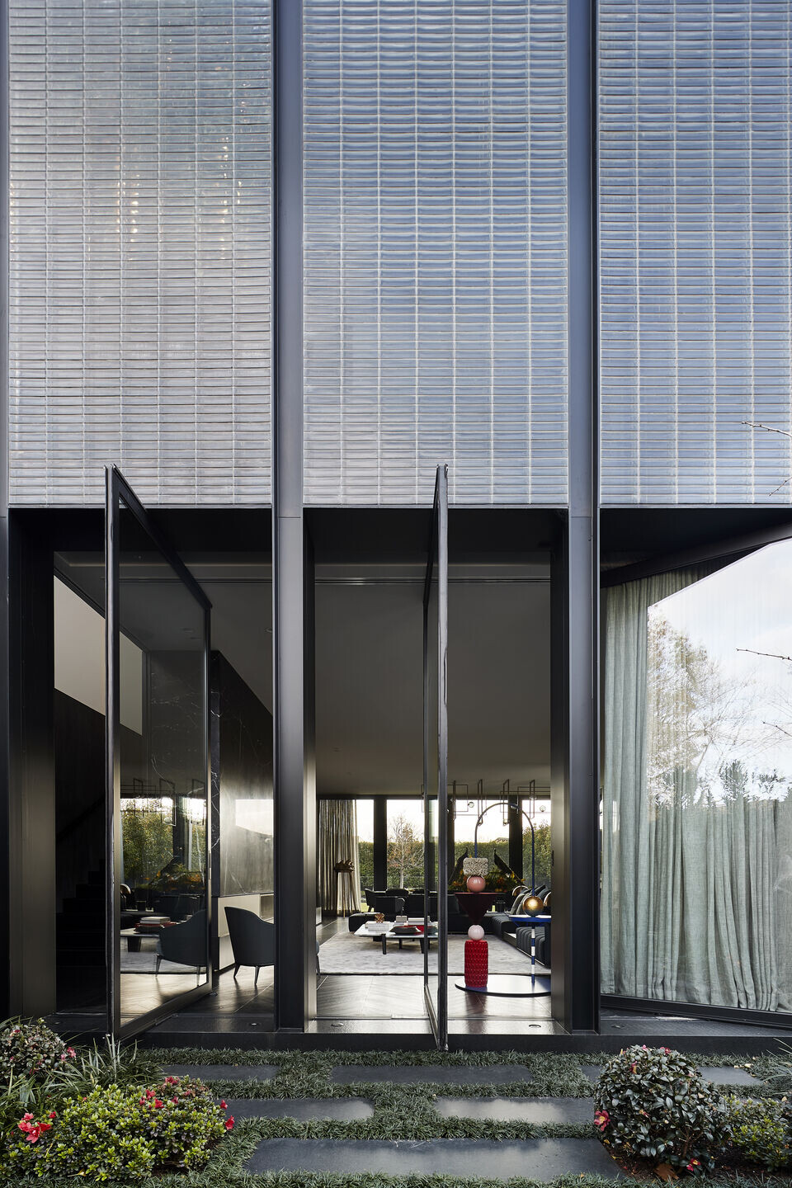
Designed by ADDARC, the architecture and interiors are an exemplar of minimalist design and detailing. This deliberate restraint in palette allows the crystal-like transformation of shadows to dance through the double height gallery and connect with the landscaped oasis beyond. Solid glass bricks create a translucent veil upon which to glimpse this tranquil passing of the day and imbue a surreal luster and humility to the surrounds. Paired with sculptured insitu concrete, monolithic stone insertions and textured black japan stained timber each space is curated to contribute to the sense of drama and intrigue. This restraint in form and palette allows the crafted details and layering of art and furniture to enrich the space.
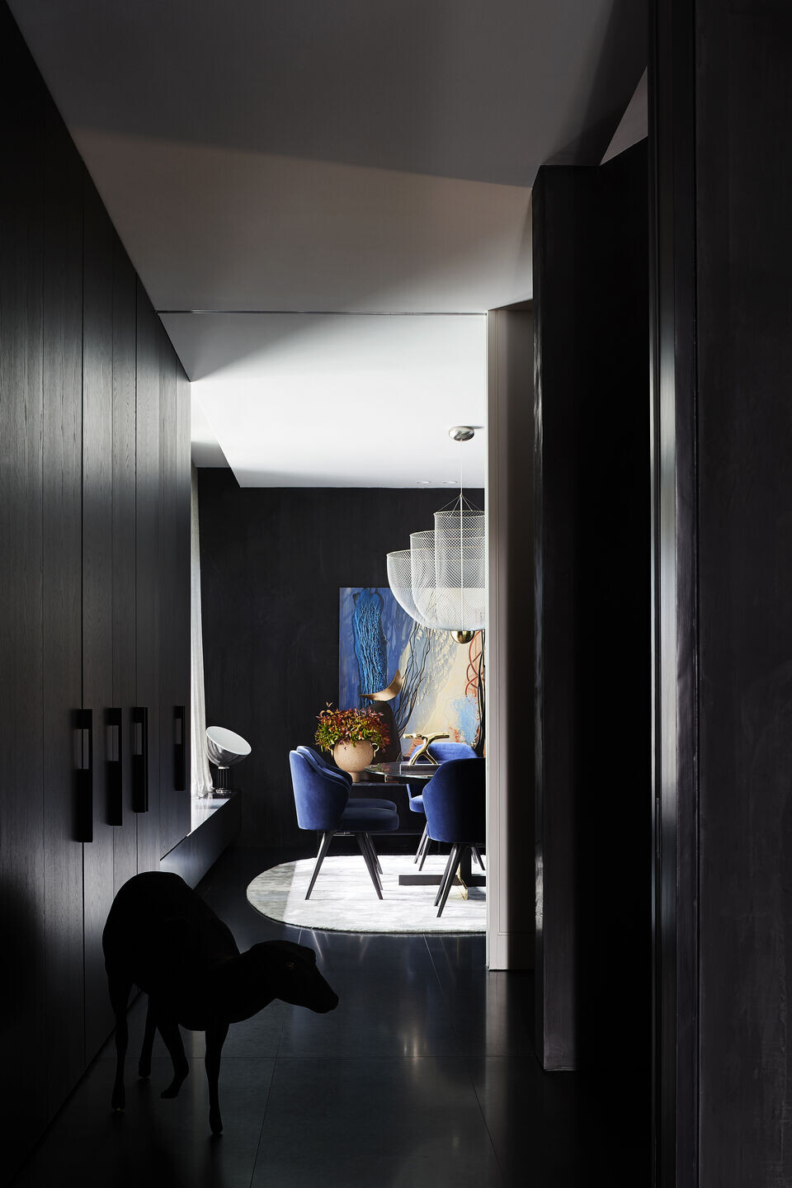
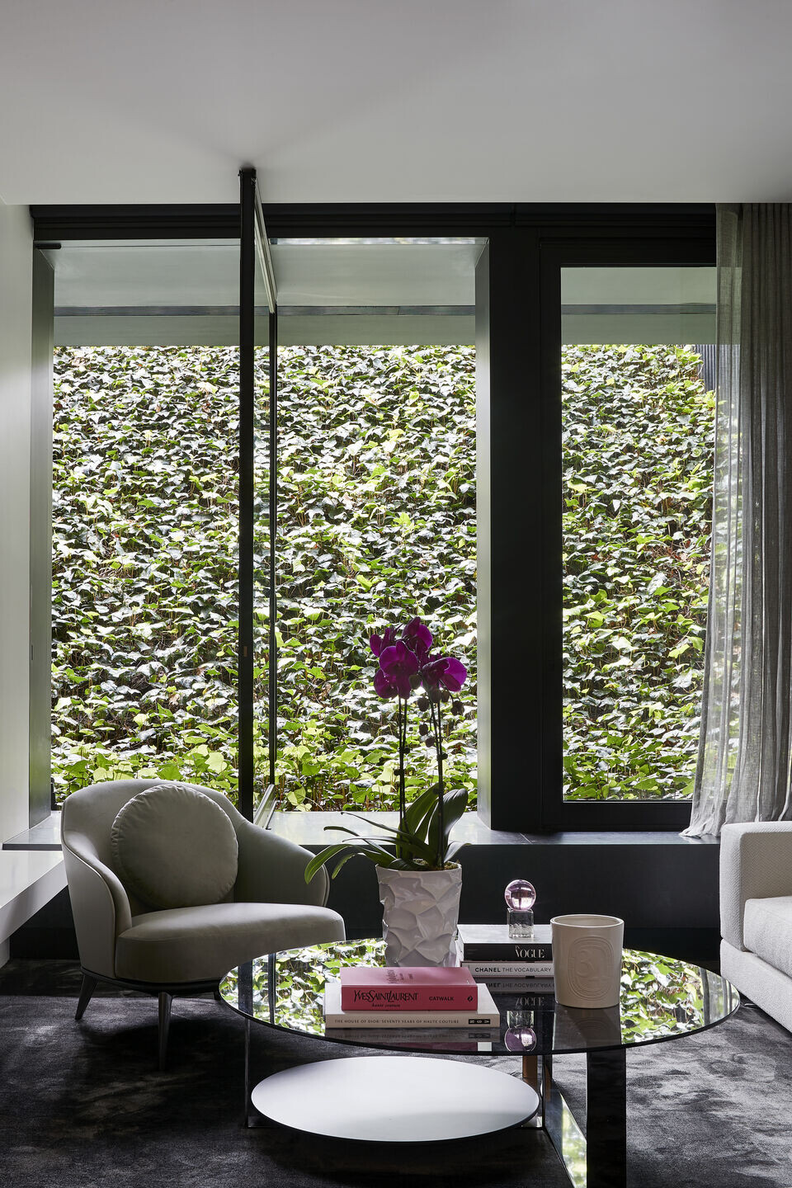
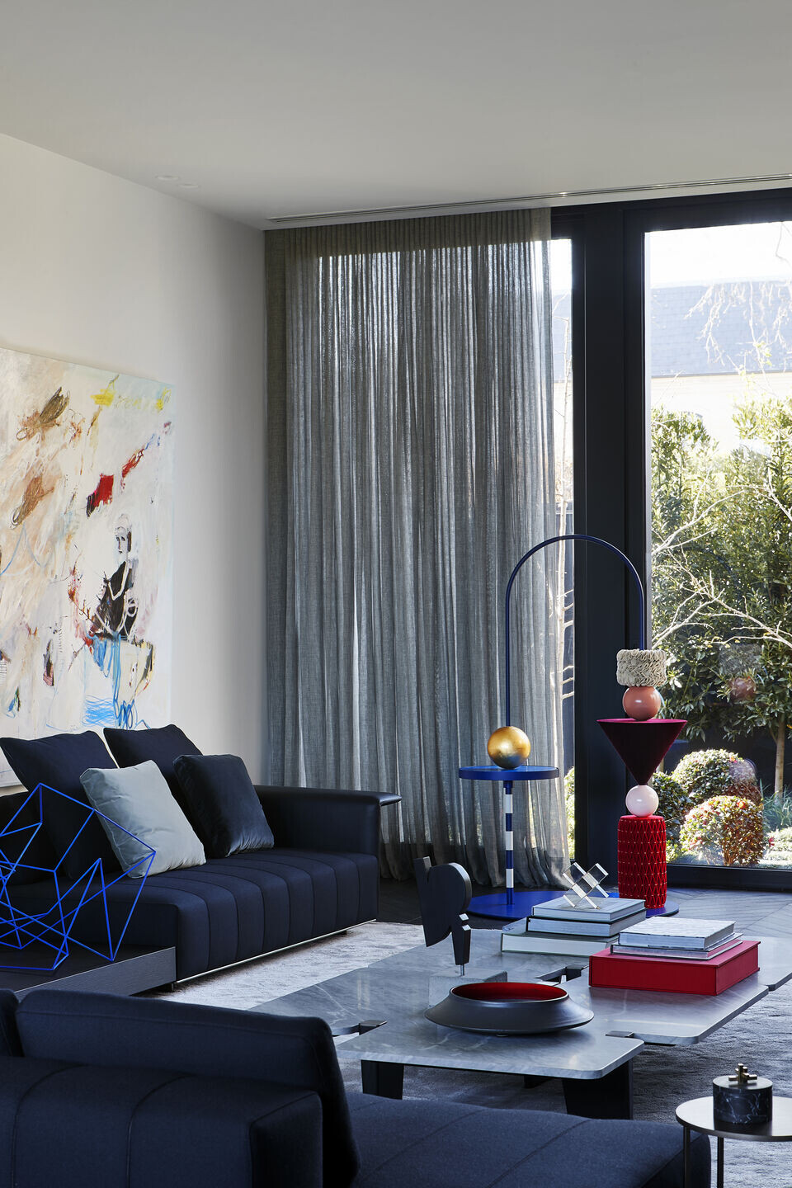
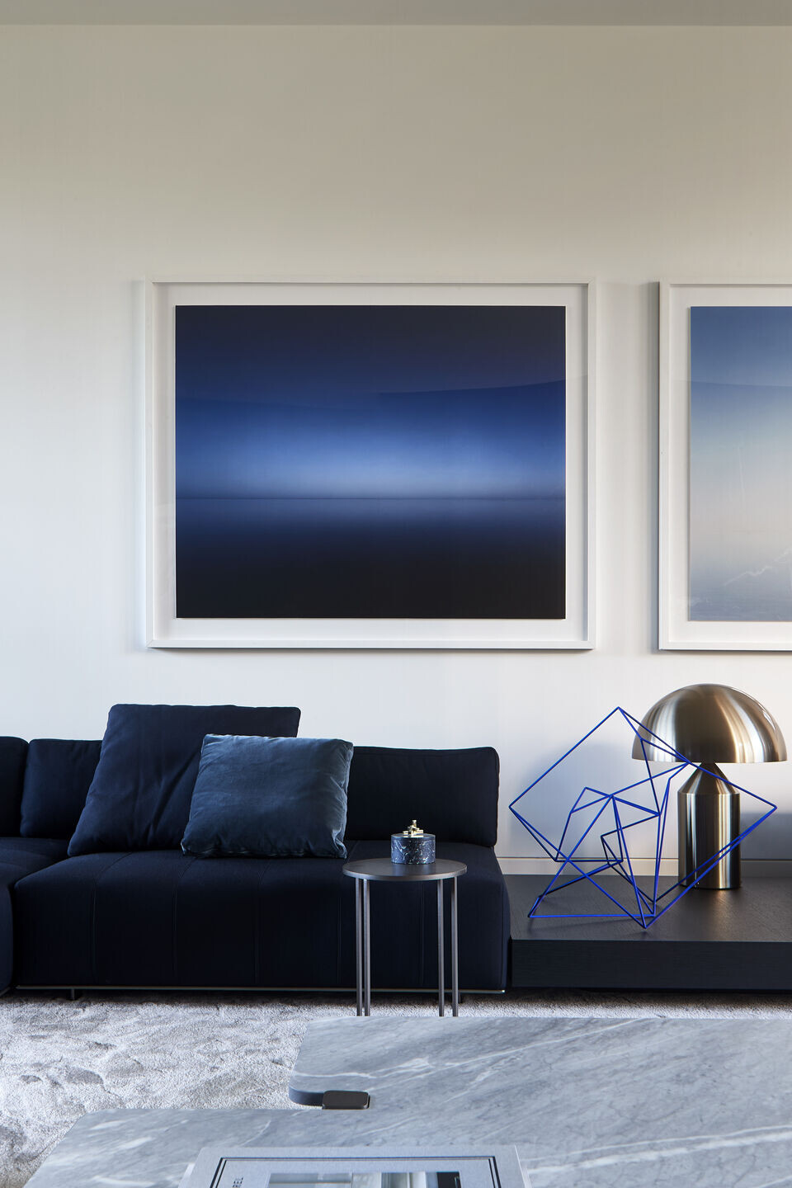
Through the grand front door, an imposing entry hall awaits, drawing one’s eyes from the dark granite floor and textured oak walls up to the custom pendant light and glass bridge which hover above. Beyond; a contemporary colonnade entwined with climbers stiches the outdoor living pavilion into the landscape. This gallery is the axial heart of the house with both formal and informal living divided either side, occupying this most public level. The upper floor sees a series of more private spaces with the glass bridge demarcating the master suite from the secondary bedrooms and retreat. The luminous glass brick veil envelops elevated and secluded gardens which provides both privacy to within and a moving silhouette of foliage behind the façade when viewed from the street. A cascading landscape mass-planted with a carpet of ivy provides light and aspect to the lower level. Alongside parking this lower level accommodates a further guest suite, wine tasting room and cellar, theatre room, wellness area complete with gym, sauna and steam rooms.
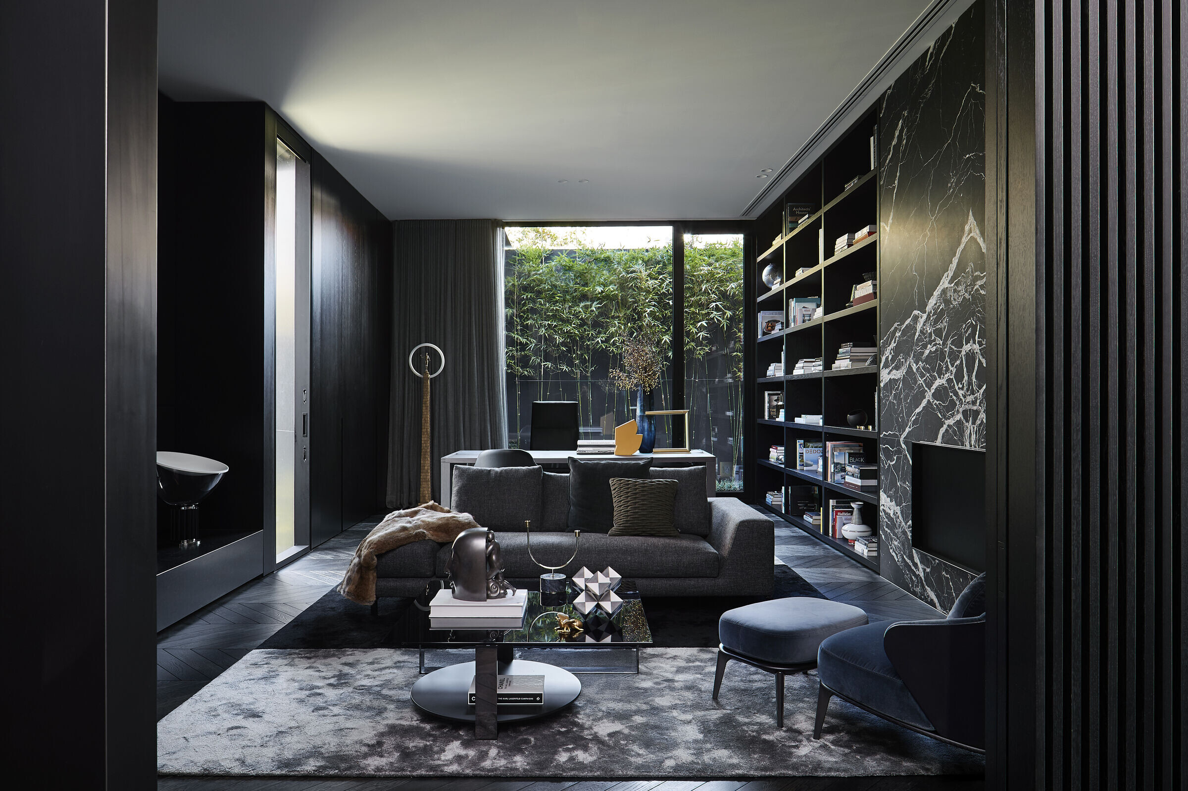
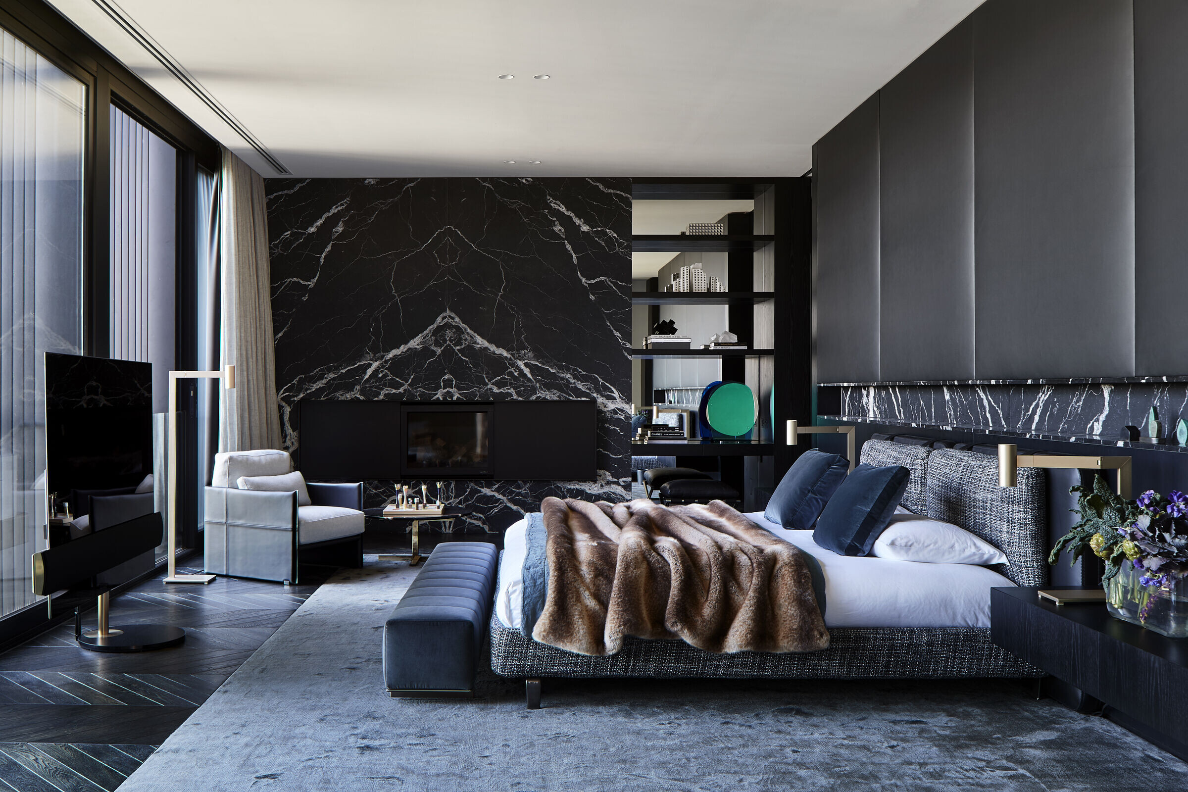
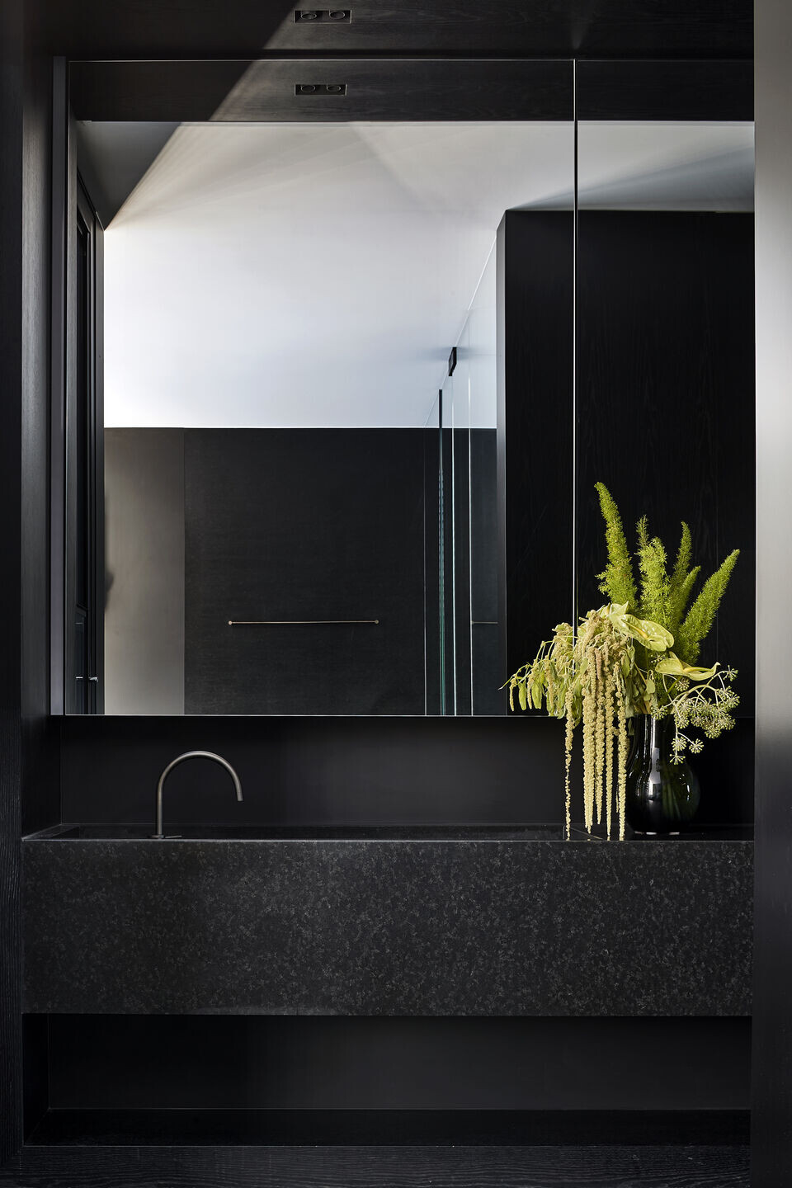
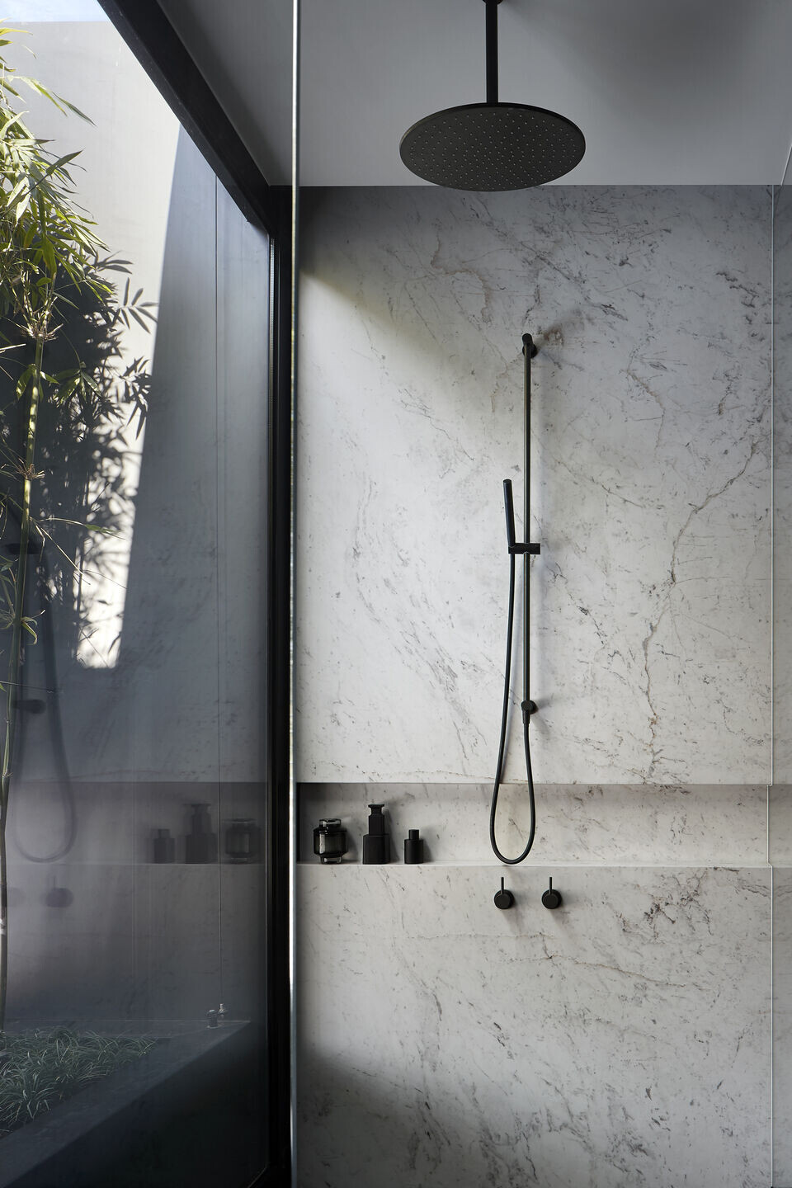
The outdoor spaces embody an ornamental approach that unifies architecture and enduring materials with an emotive and layered flora palette. Variations in scale, and sentiment combine to provide outdoor spaces for quiet contemplative thought, define stately vistas or provide for relaxed family gatherings. Beyond the alfresco living area and manicured lawn, the lap pool and spa glisten against the pale limestone and structured hedges. Garden follies sit alongside carefully selected specimen trees sourced Australia wide, clipped topiary and architectural insertions which punctuate the otherwise orthogonal geometry of house and landscape.
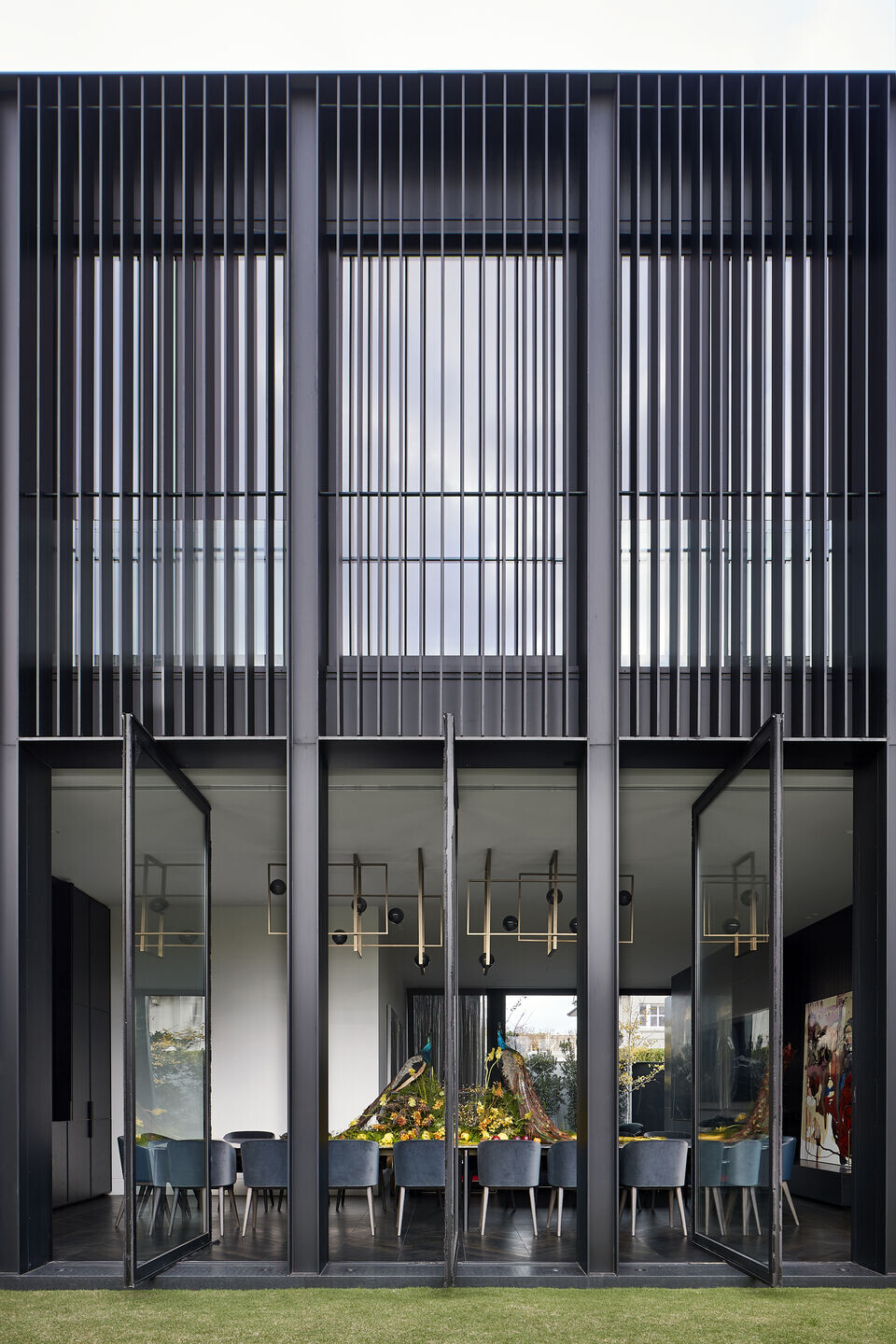
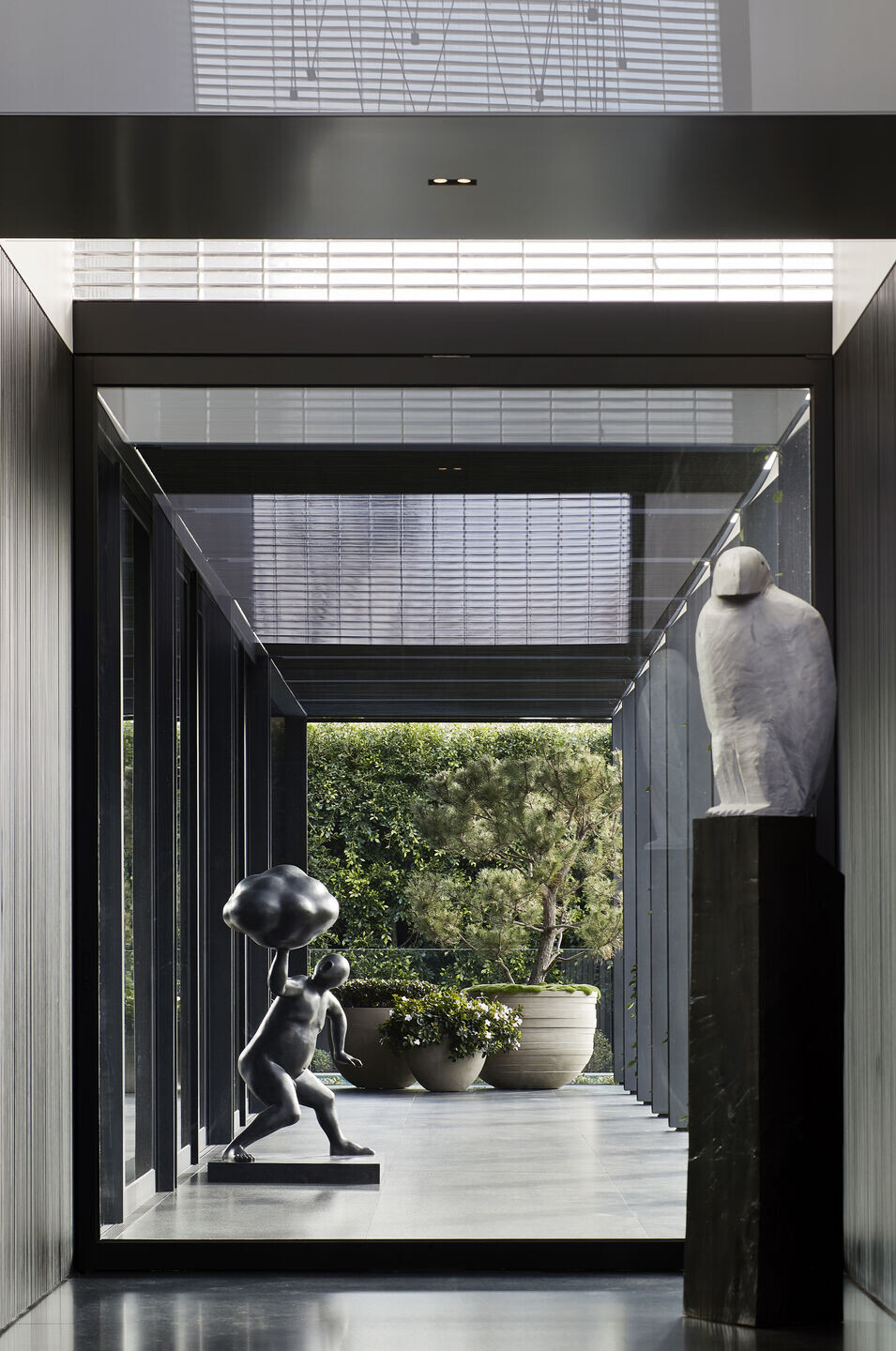
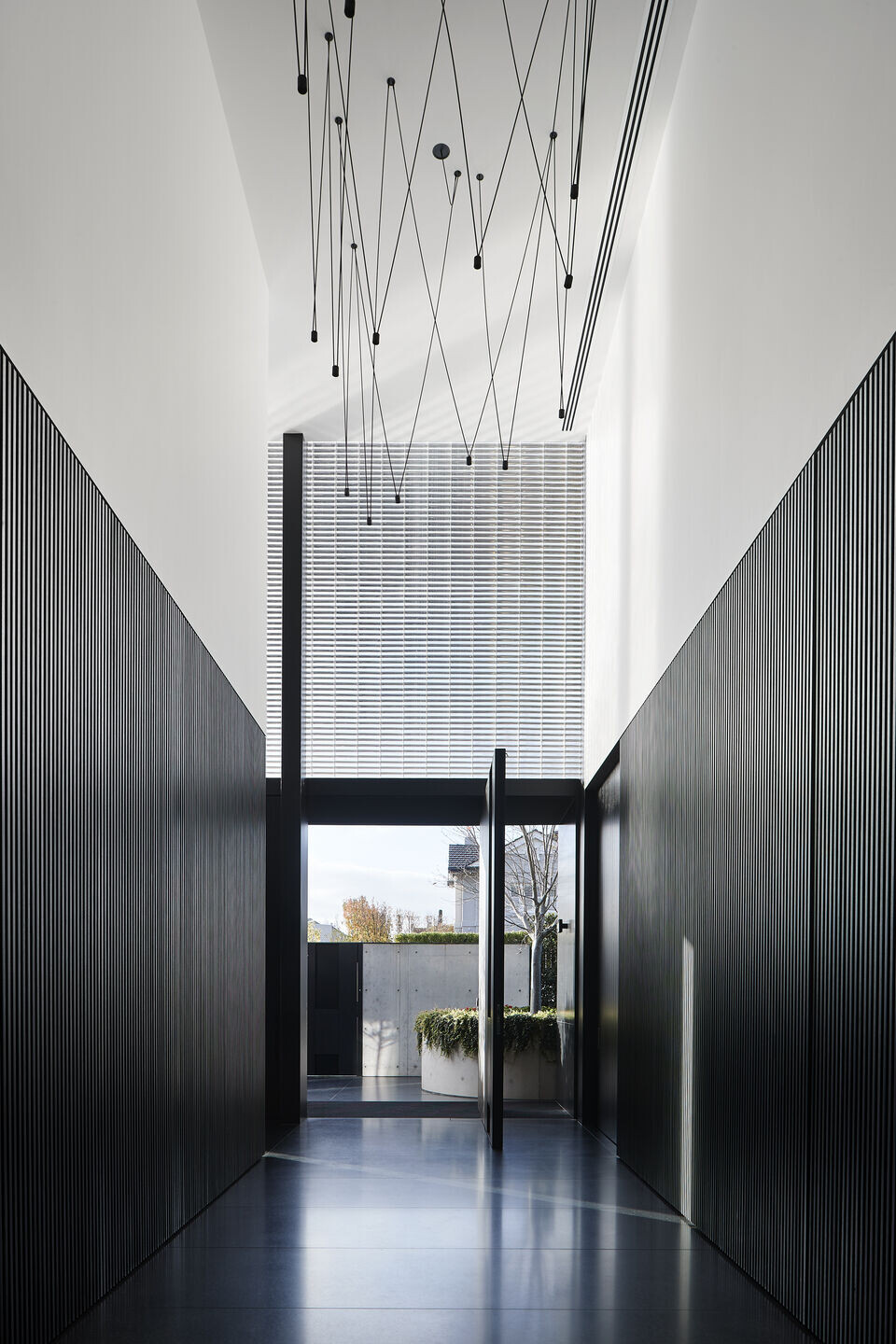
Inside plush furnishings and luminescent brass light fixtures sit harmoniously aside dark figured marble and stained parquetry flooring. Texture and light effortlessly transcend the spaces into a kaleidoscope of curated volumes, each as dramatic yet timeless as the last. The soft furnishings throughout were procured in collaboration with Minotti London together with a few pieces designed by ADDARC, where the scale of the space demanded a bespoke product. The extensive art collection, including pieces from Michael Armstrong, Richard Stringer, Dale Frank, Guan Wei, Richard Blackwell, Vera Möller, Martia Figueiredo, Morgan Shimeld, Ben Sheers was sourced through Sophie Gannon Gallery, Fletcher Arts, Figgoscape Curates, Flinders Lane Gallery, Otomys and others.
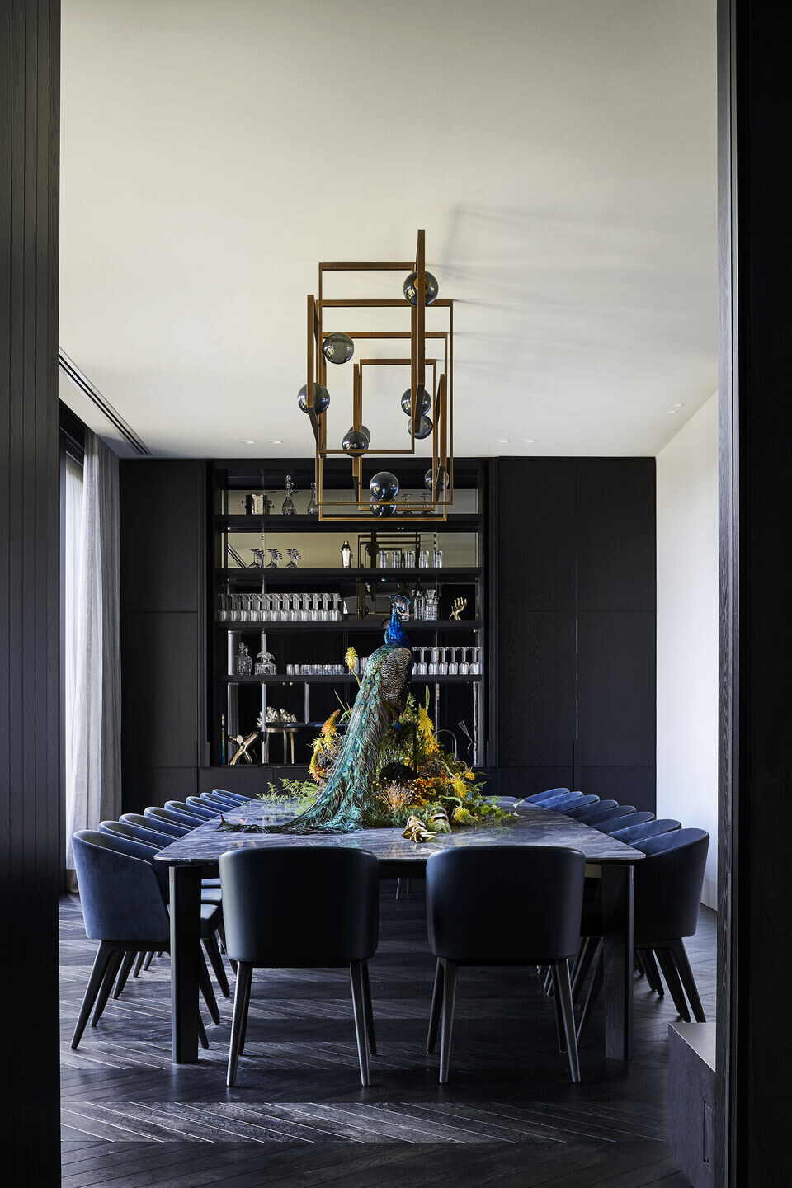
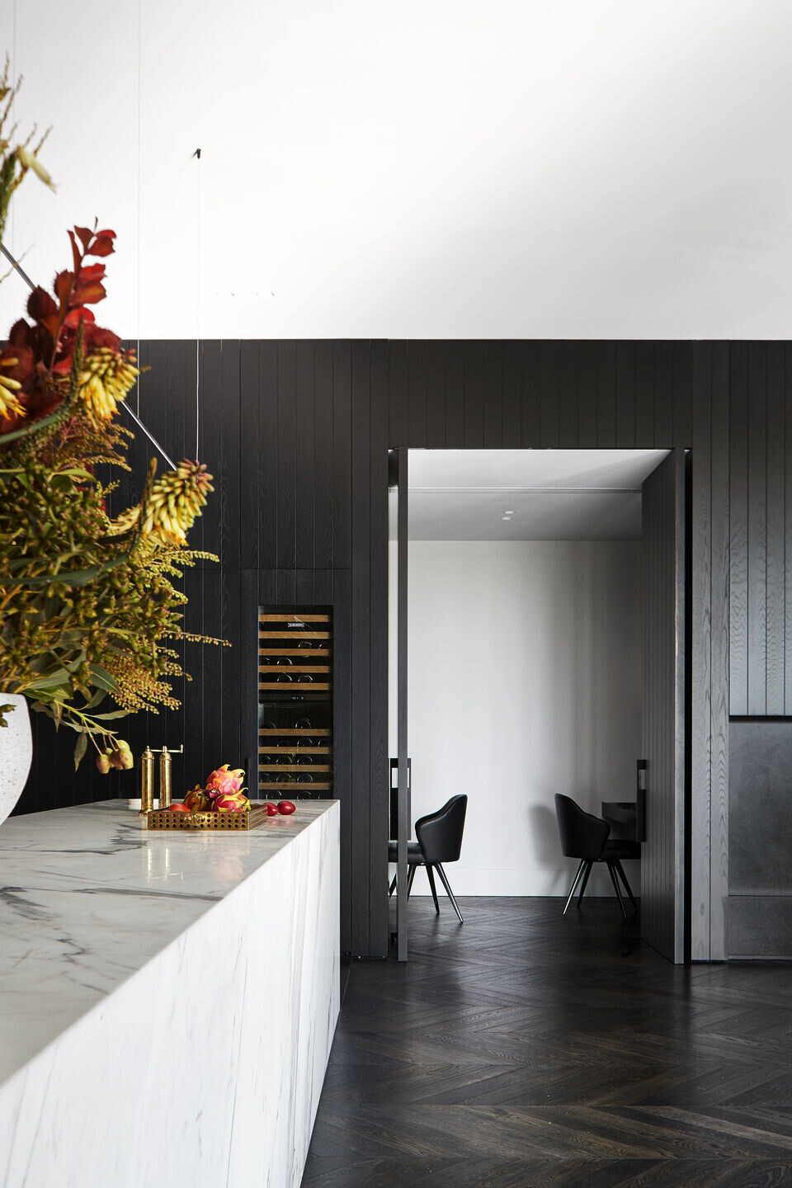
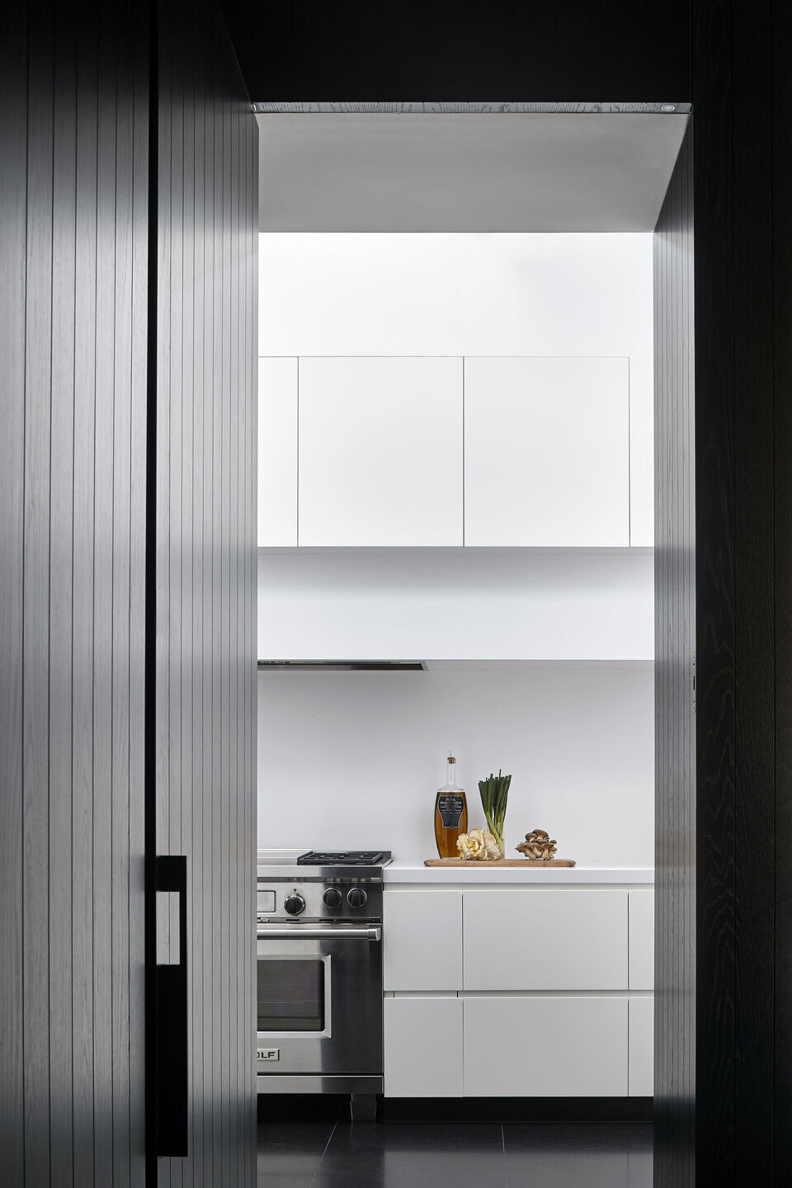
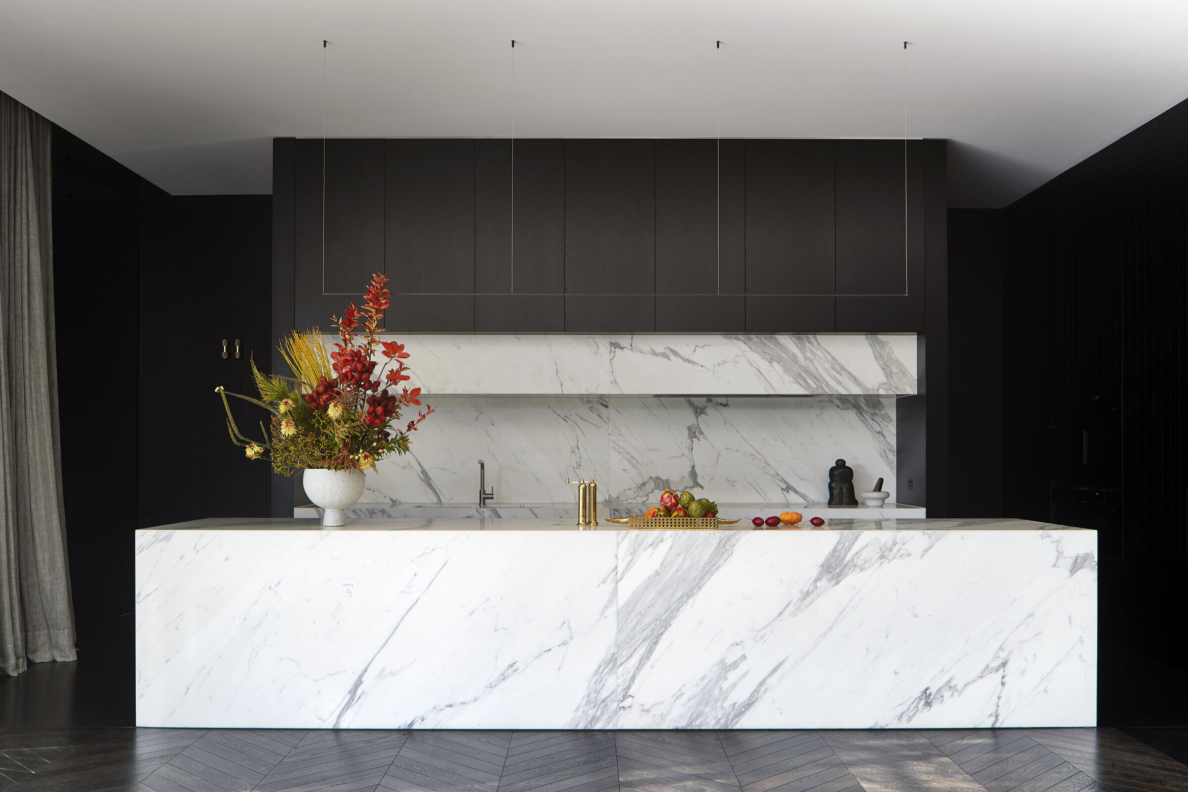
The Toorak house sets a new benchmark for the dramatic.
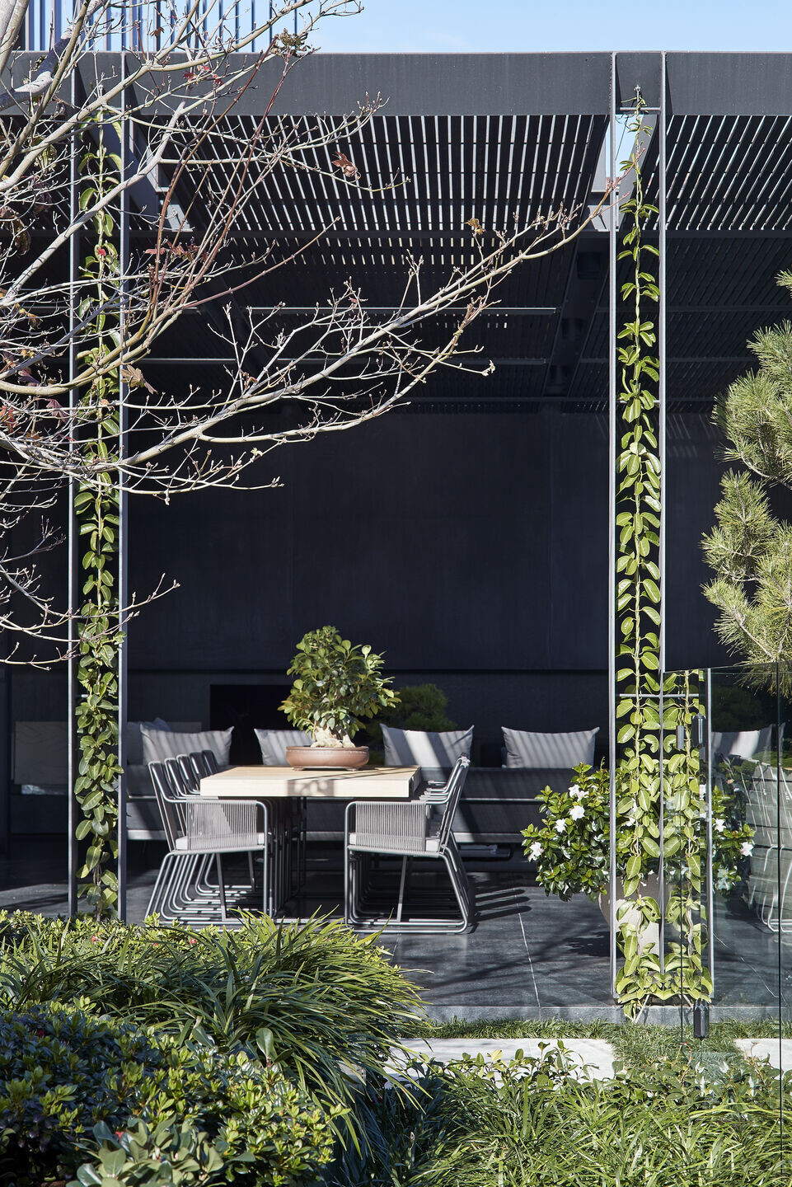
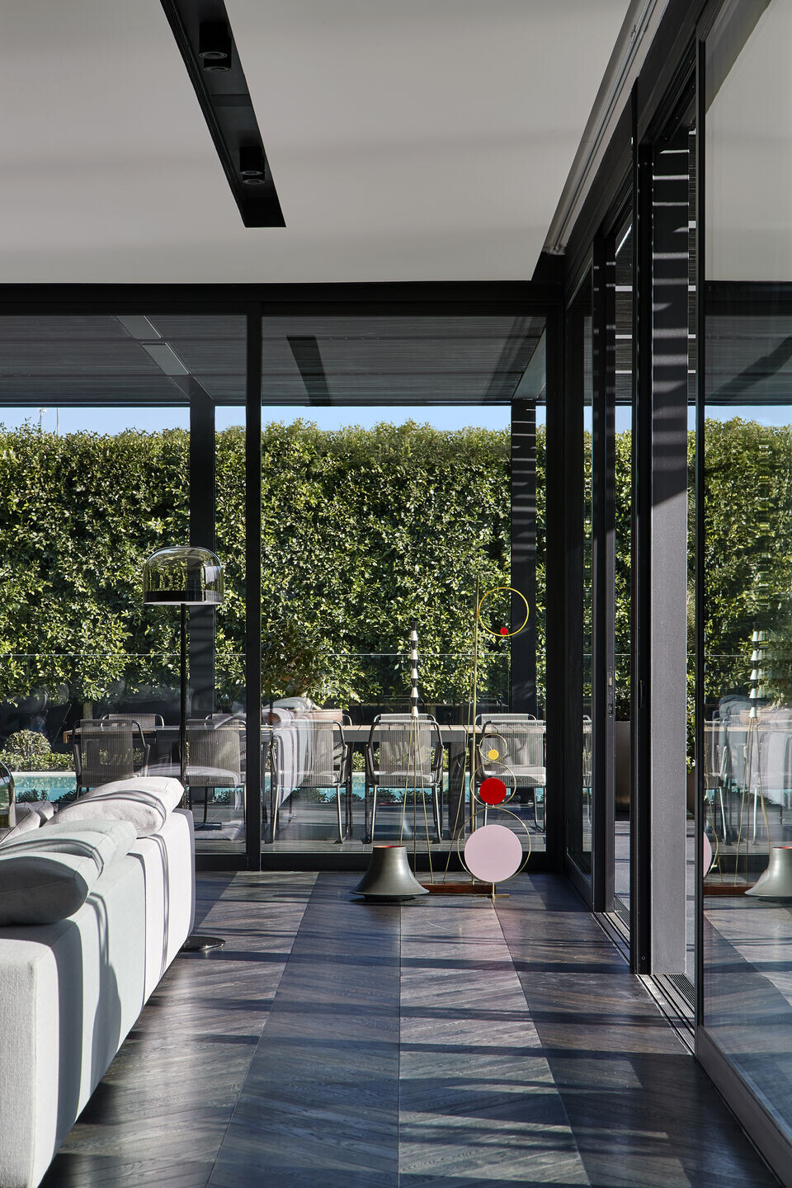
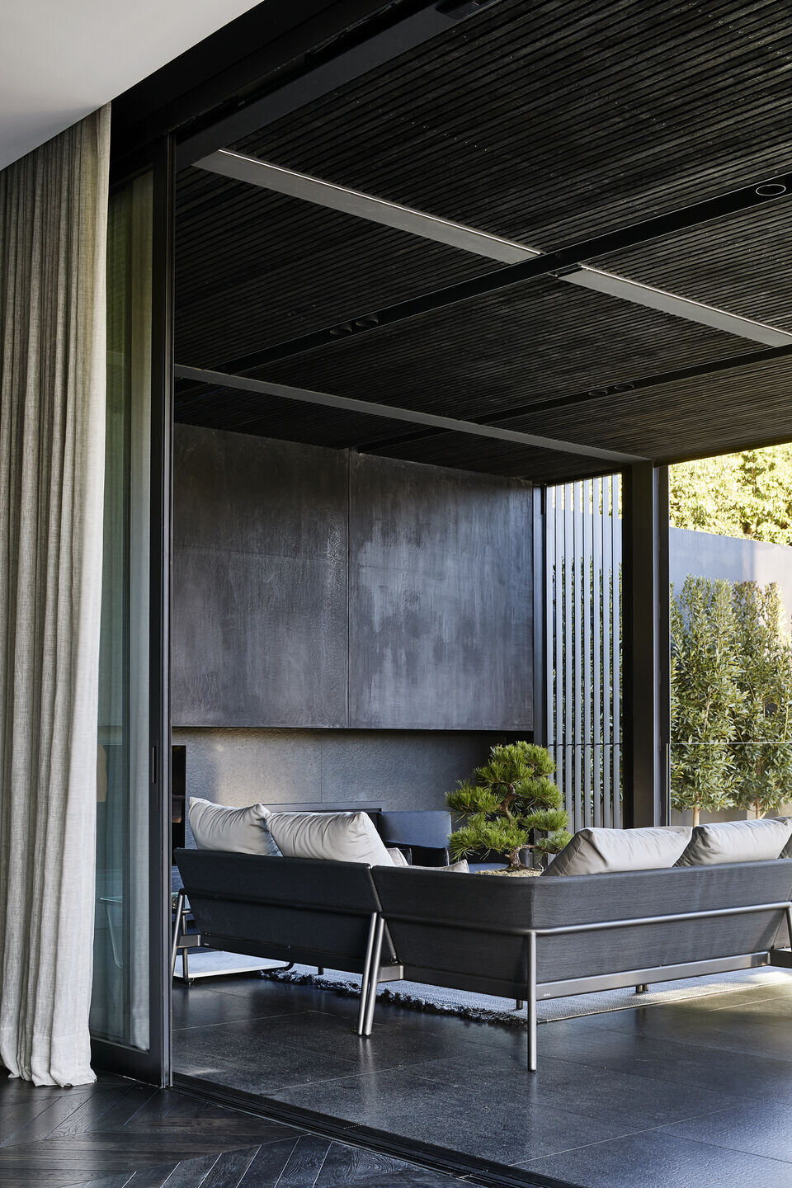
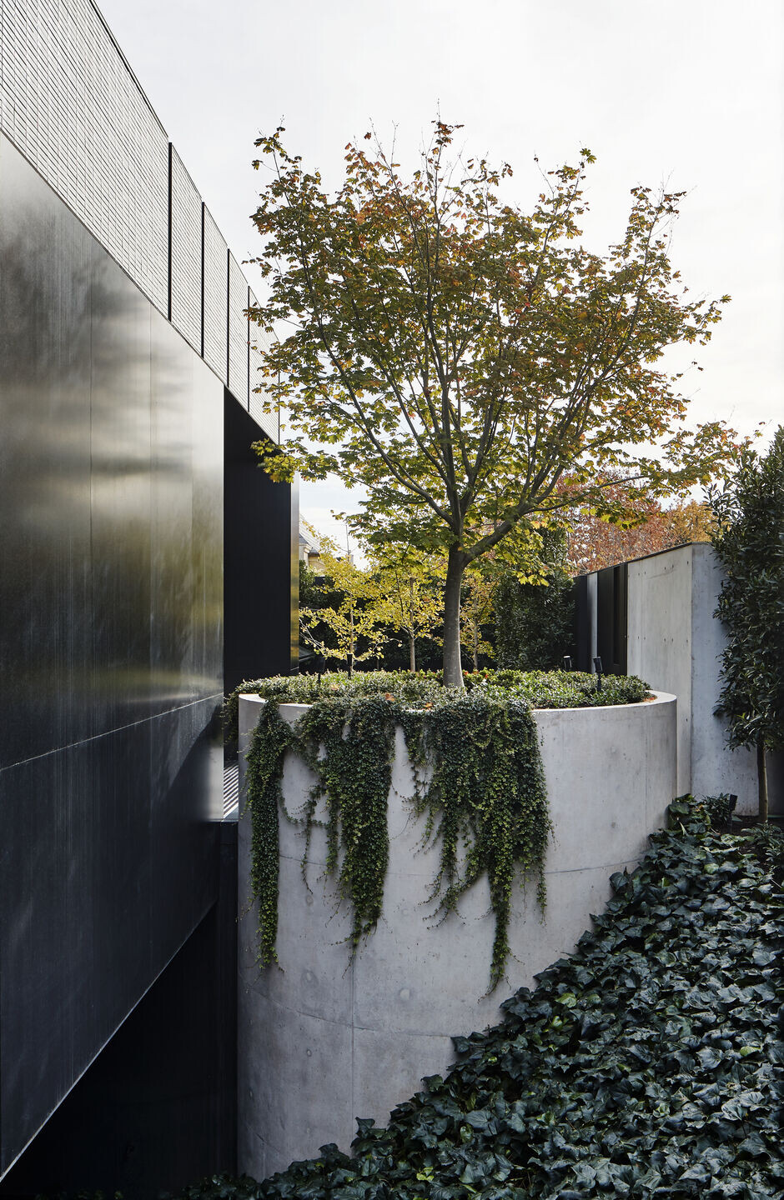
Team:
Architect & Interior Design: ADDARC
Styling: Swee Design
Flowers: ADDARC
Photographer: Shannon McGrath
Video: Timothy Kaye
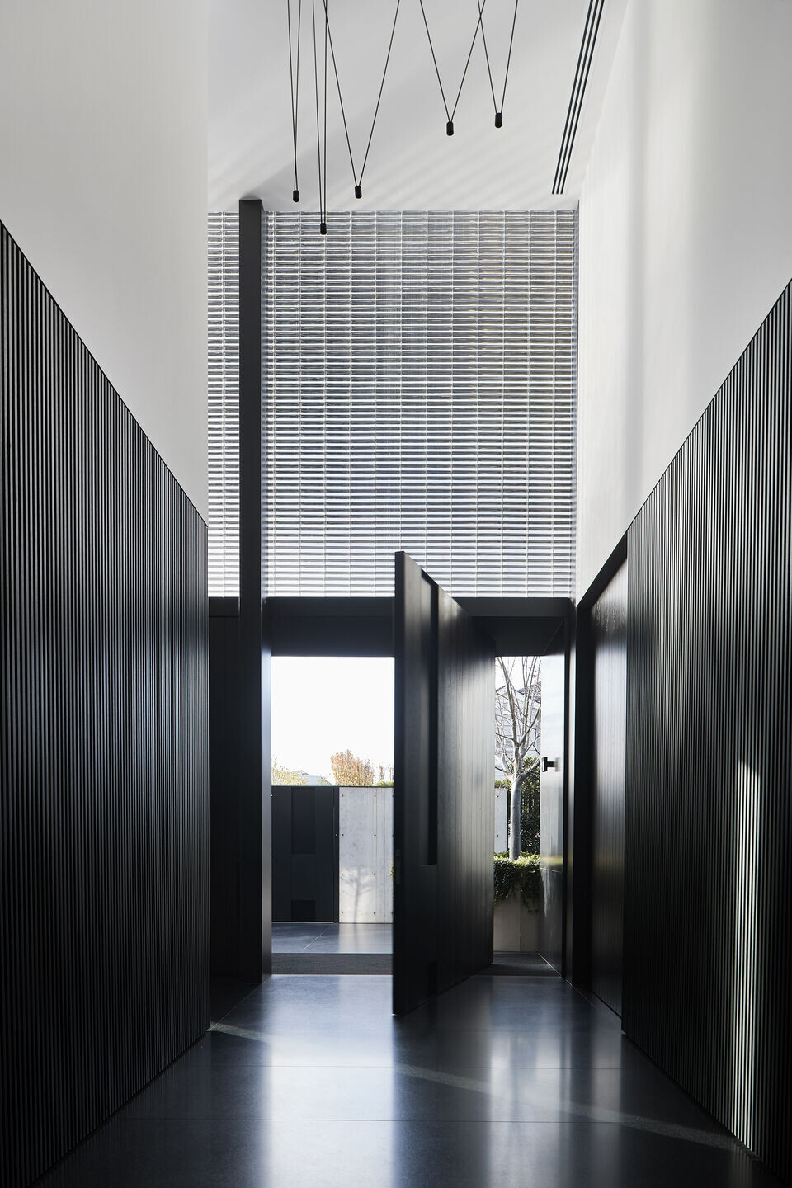
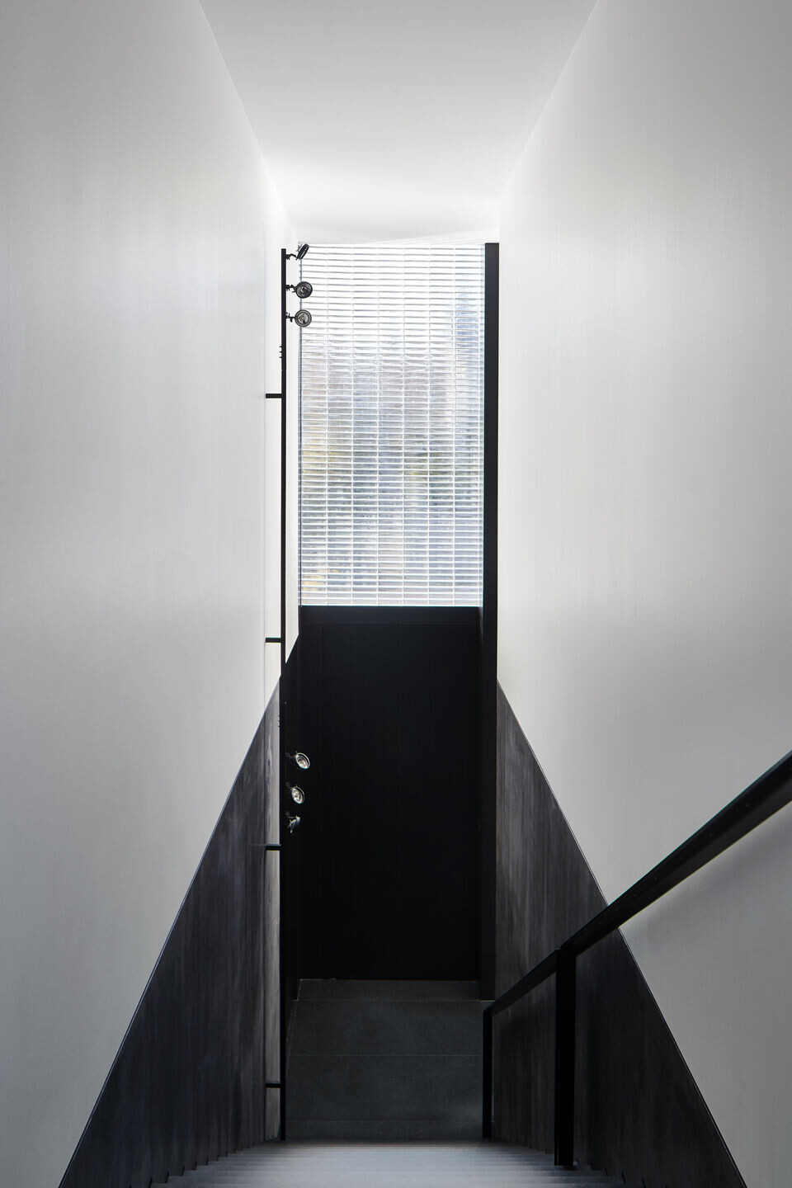
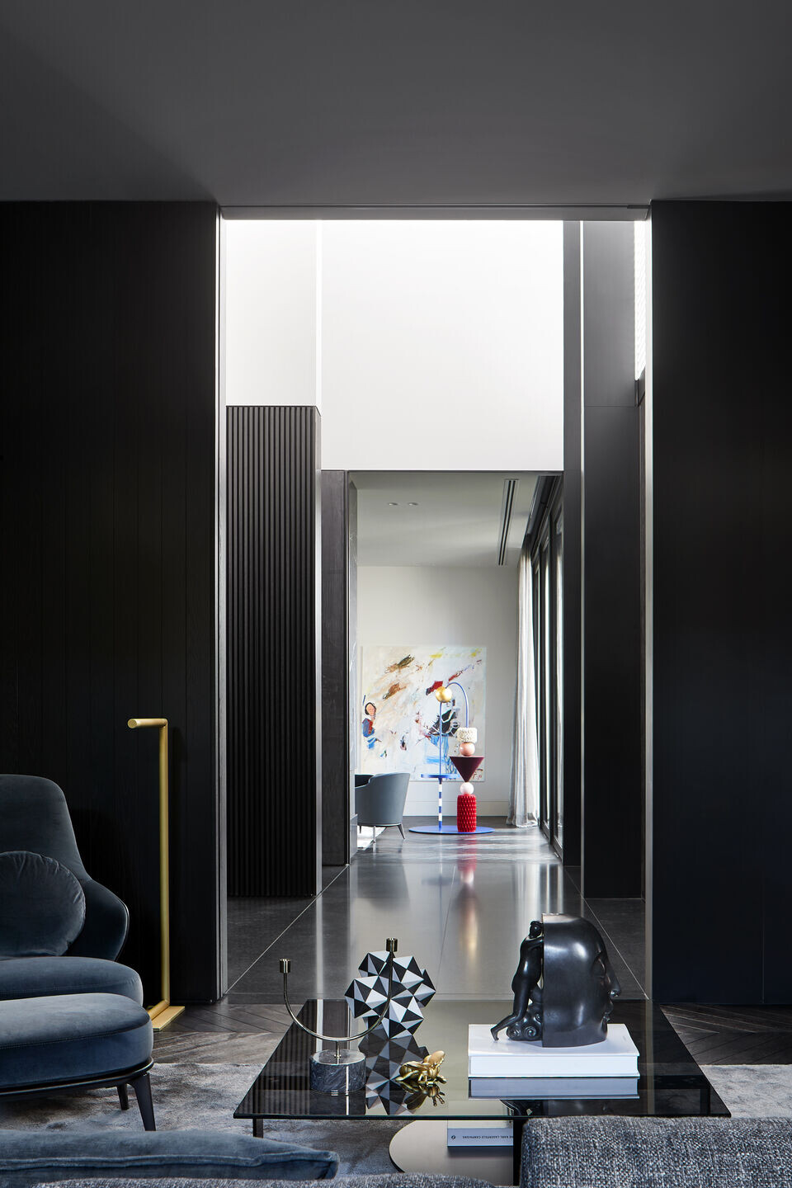
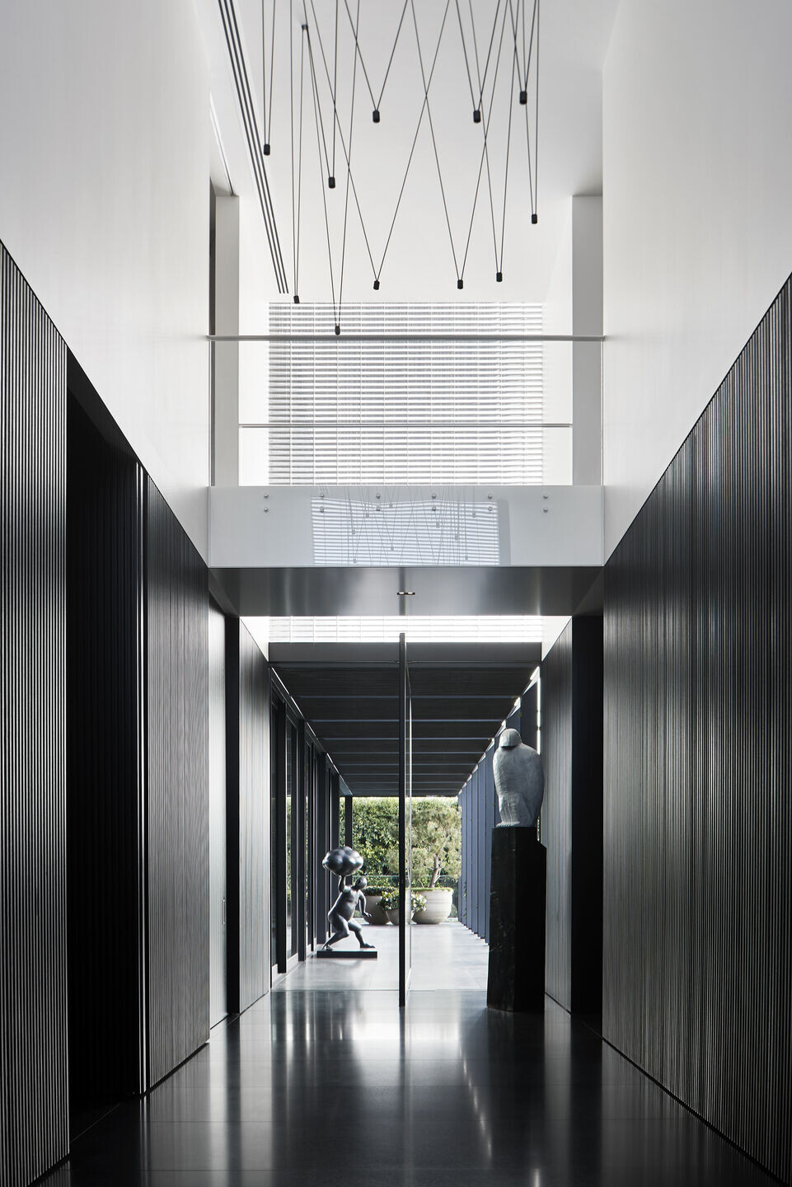
Materials used:
Furniture: Minotti London
