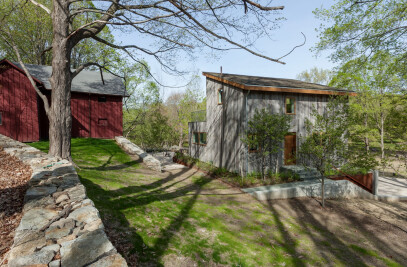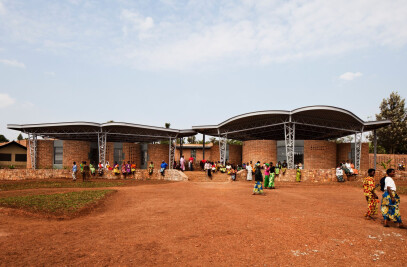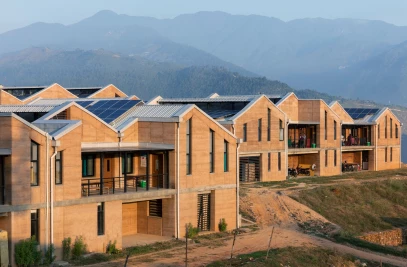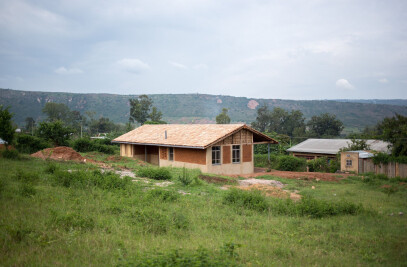This 200 square foot multipurpose play space in the Hudson Valley, called a ‘treehouse’ for its elevated position adjacent to a stand of trees, represents the smallest project that we’ve worked on and is a celebration of tectonic detail and craft. Despite the treehouse’s size, the density and juxtaposition of program is just as important here as it is in a masterplan, or complex public project. Hiding/escaping—one of the treehouse’s main uses—corresponds to the inhabitable polycarbonate box which nests into a the band of white cedar siding wrapping the structure. Surrounding this spatial core are volumes for play, and elevated above is a space for writing.
One enters the treehouse via a custom climbing net, handmade in sections to achieve geometric double curvature and lashed on site. At one end of the space, a small balcony protrudes through the envelope to look back toward the farmhouse; at the opposite end, the façade opens up to direct views toward the Hudson River Valley. Here, visitors lounge in a second custom net open to the sky. A ladder leads up through a trap door to a crow’s nest writing deck above, which hosts an operable mahogany desk with views toward the meadow and apple orchard. Descent back to the earth is via a pair of structural columns-turned-fire poles. To lead construction, we sought out a furniture-maker, rather than a general contractor, whose craftsmanship would elevate this small-scale work. Much of his initial framing and custom finish elements, along with the fabrication of the steel superstructure, was built offsite in order to better control the construction quality and preserve the site.

































