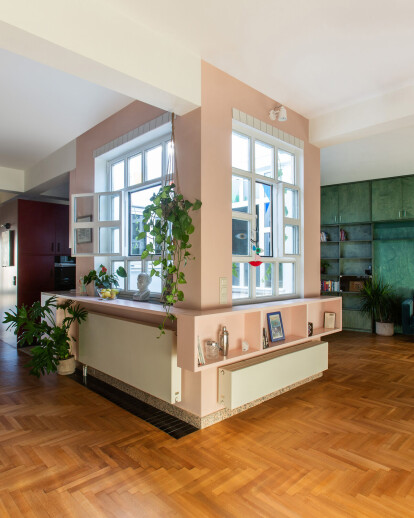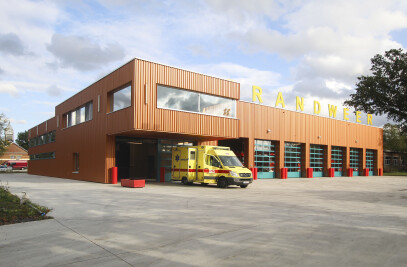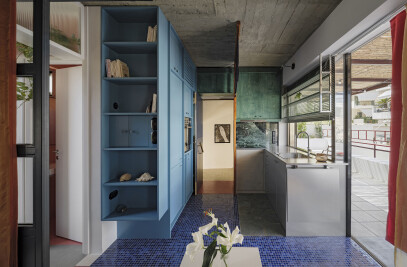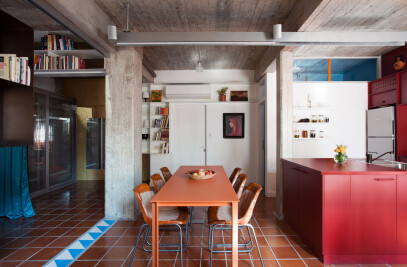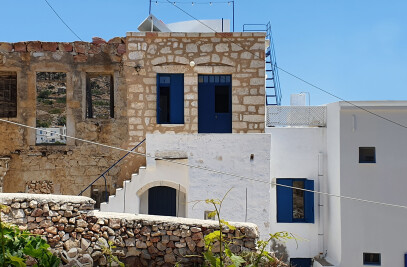At the center of an existing three-bedroom apartment in Athens, the sealed light shaft initially fragmenting the space was transformed into a unifying figure: all the walls surrounding it were demolished, revealing it and allowing unhindered circulation within the newly spacious interior. Large windows were placed on its four sides, turning it into an intricate spatial device; a machine for light, air and optics that can open and close in different ways, allowing abundant natural light and penetrating views throughout the entire apartment.
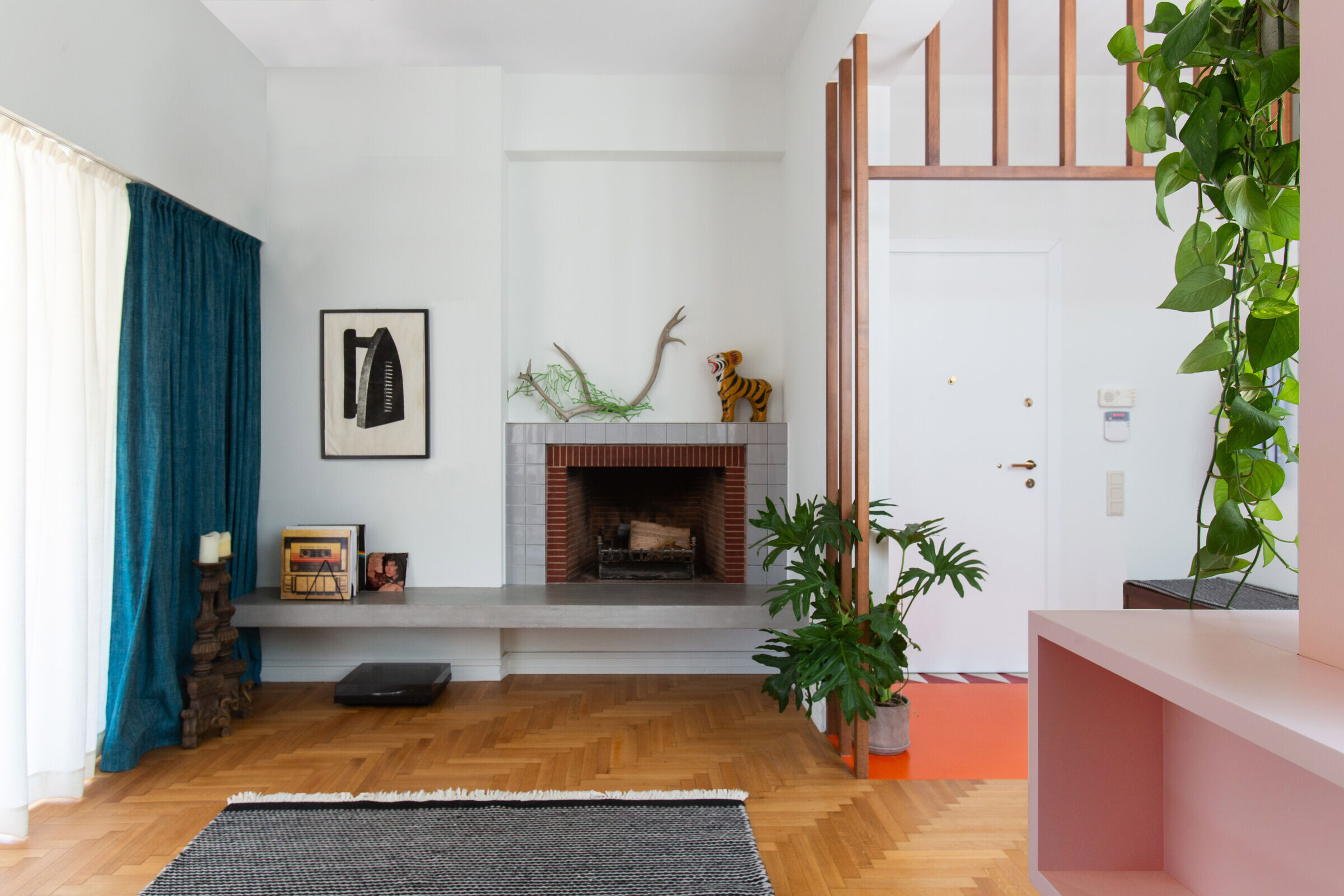
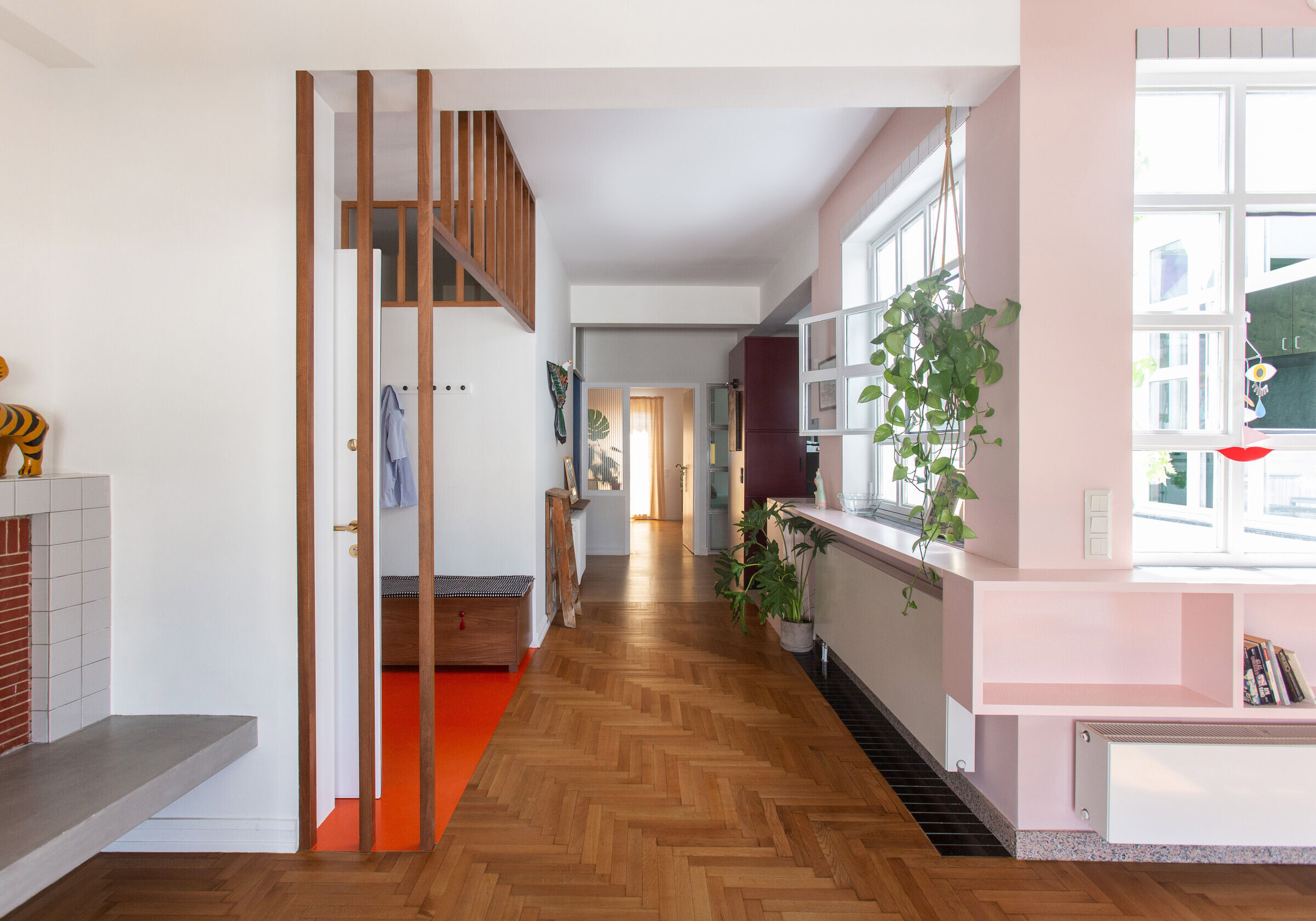
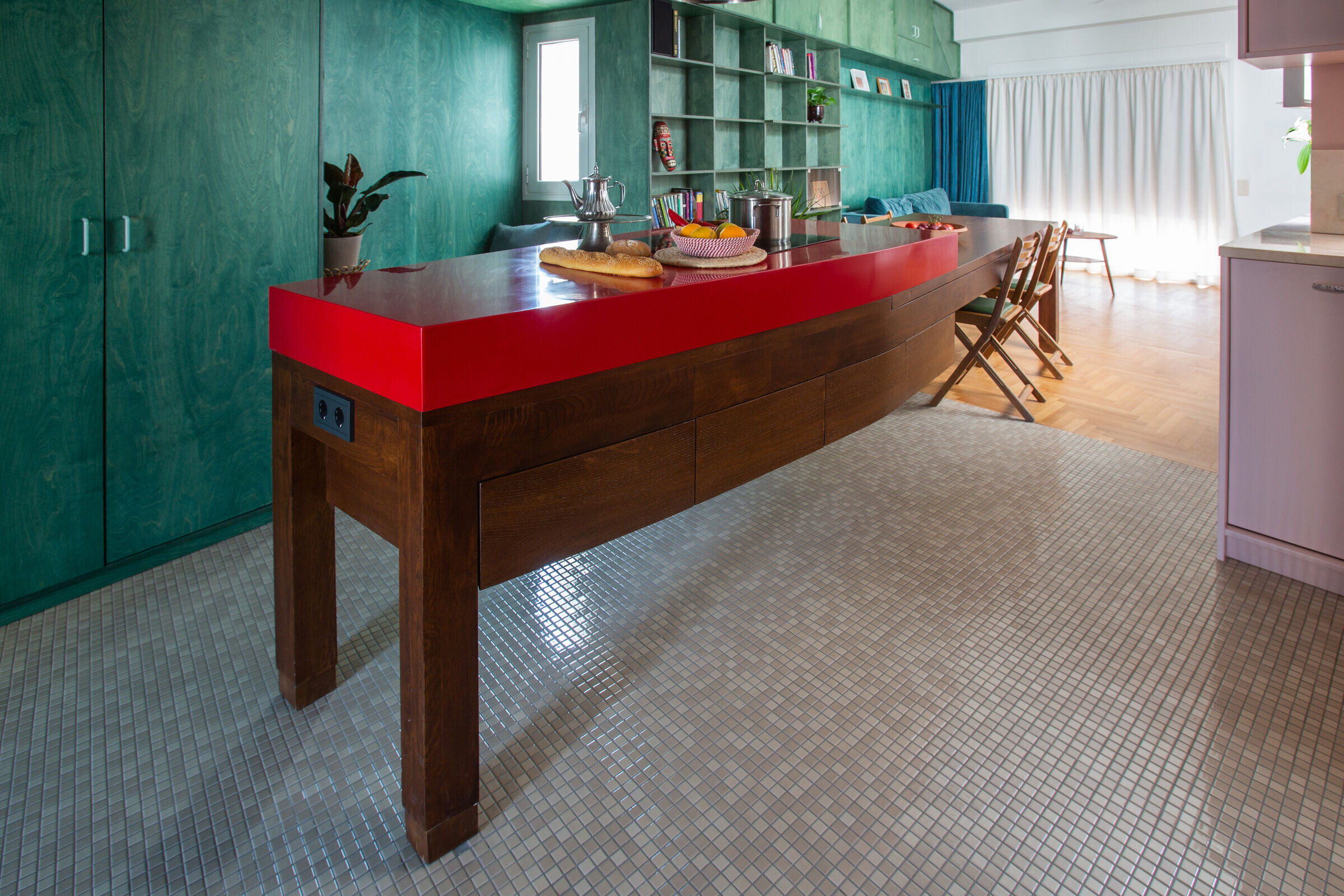
Adding to this central object, the furniture components were designed as floating elements, creating a unified system of functional volumes in an open plan. The kitchen was essentialized into three distinct elements, defying the need for a conventional room. The sink is attached to a side of the light shaft, the fridge is integrated into a tall free standing storage volume, while a long table serving as both a food preparation and eating surface appears to magically float at the center. Alongside, a green shelving system spans the full length of the party wall, connecting and unifying the apartment from front to back and integrating two seating areas and a recessed window.
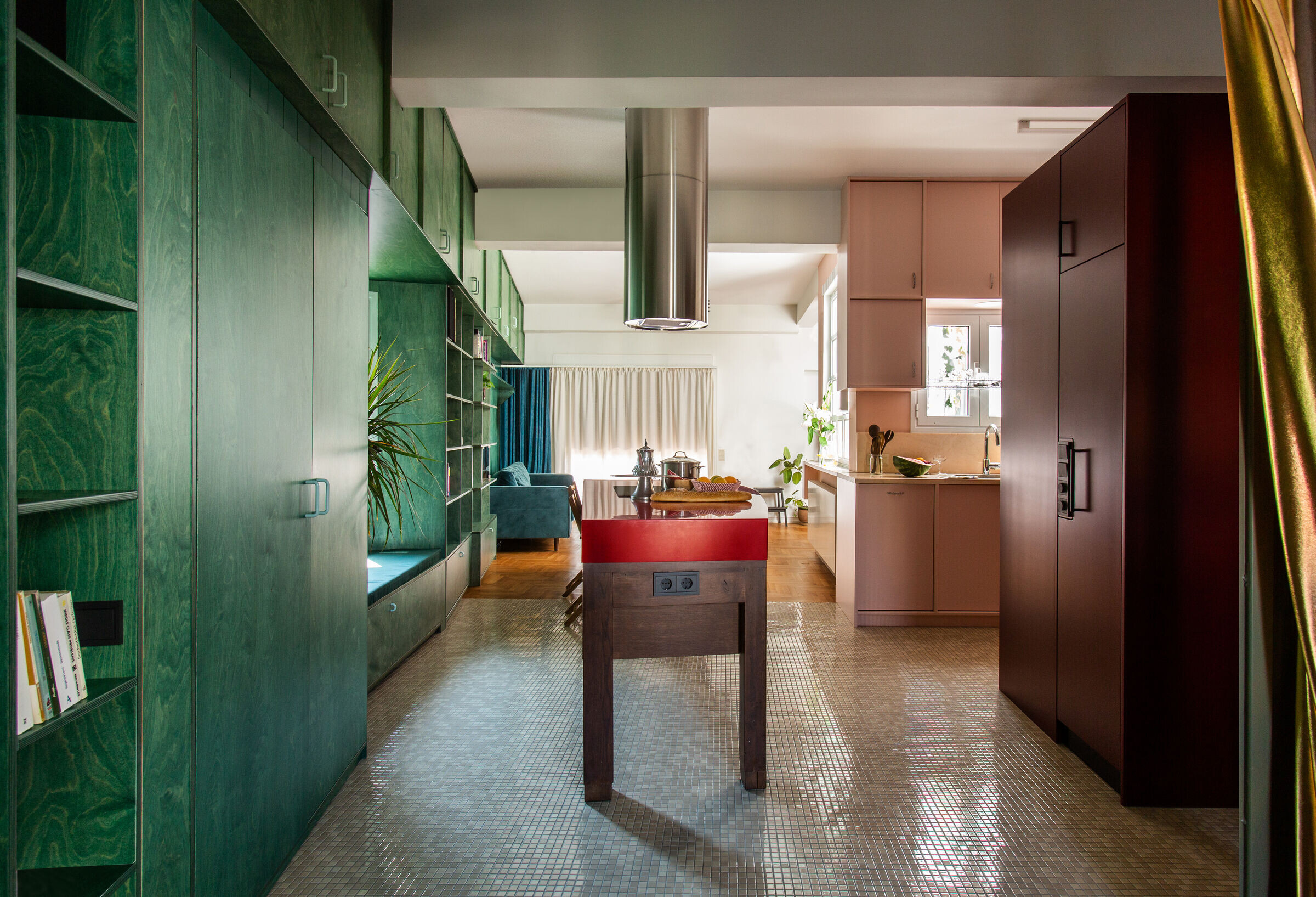
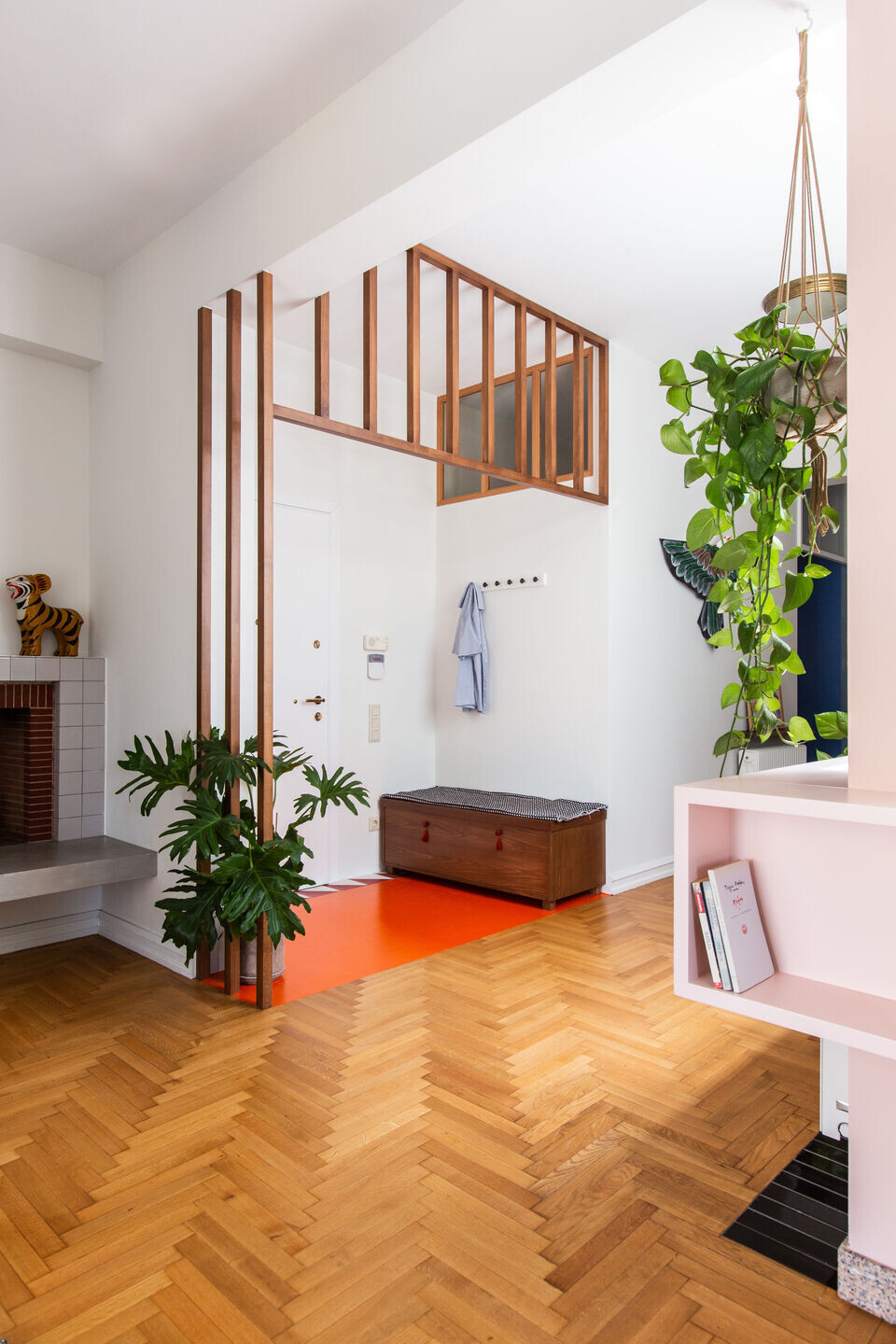
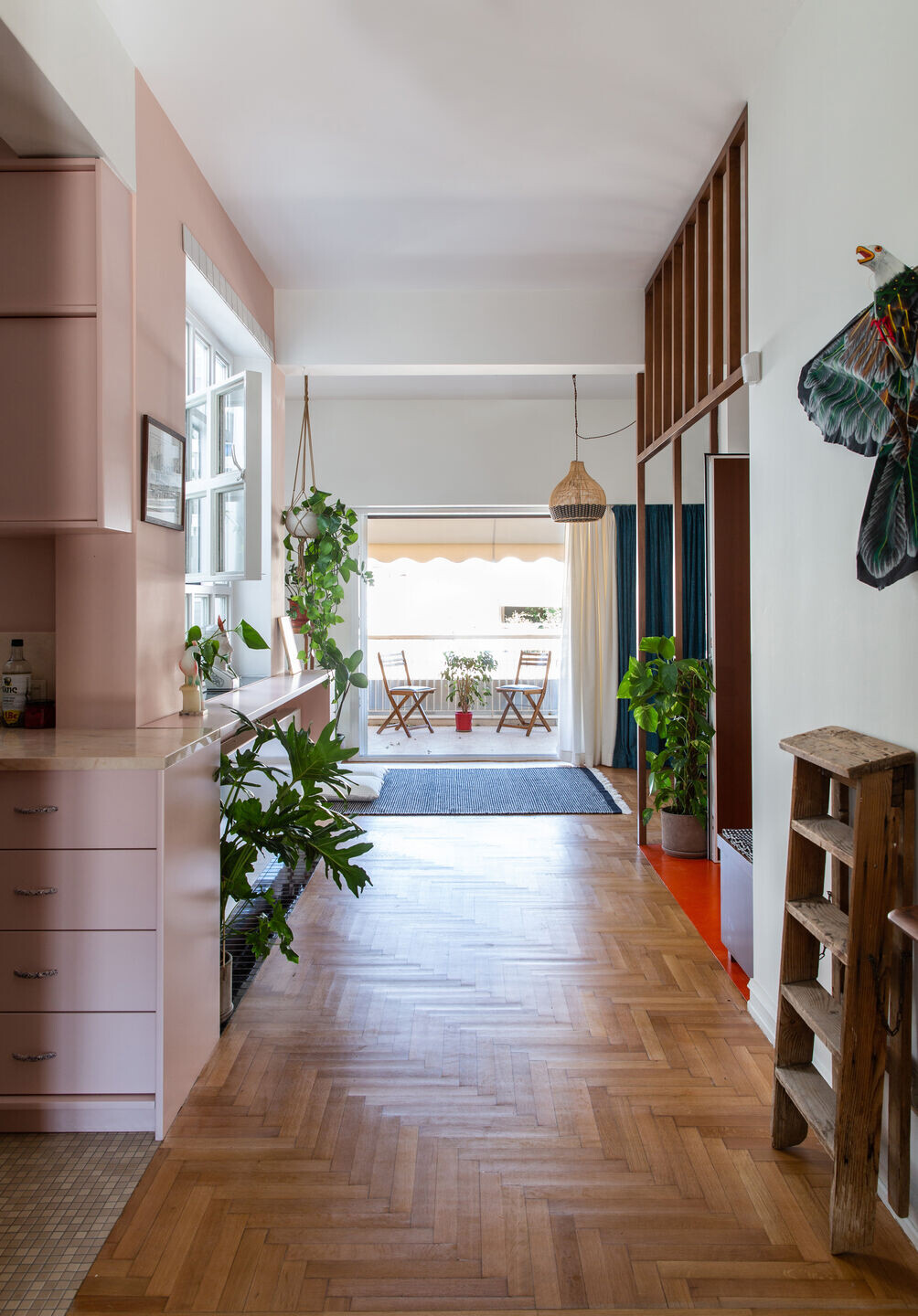
At the back, a linear private zone is clear and articulated – comprises three bedrooms, each with a unique façade featuring a door, a door with window, and a sliding glass screen. The middle bedroom was reduced in size to provide an additional storage room off the circulation axis of these private spaces. This smallest bedroom, now used as a guest room and study, functions as an extension of the communal living space through the opening of its large sliding partition.
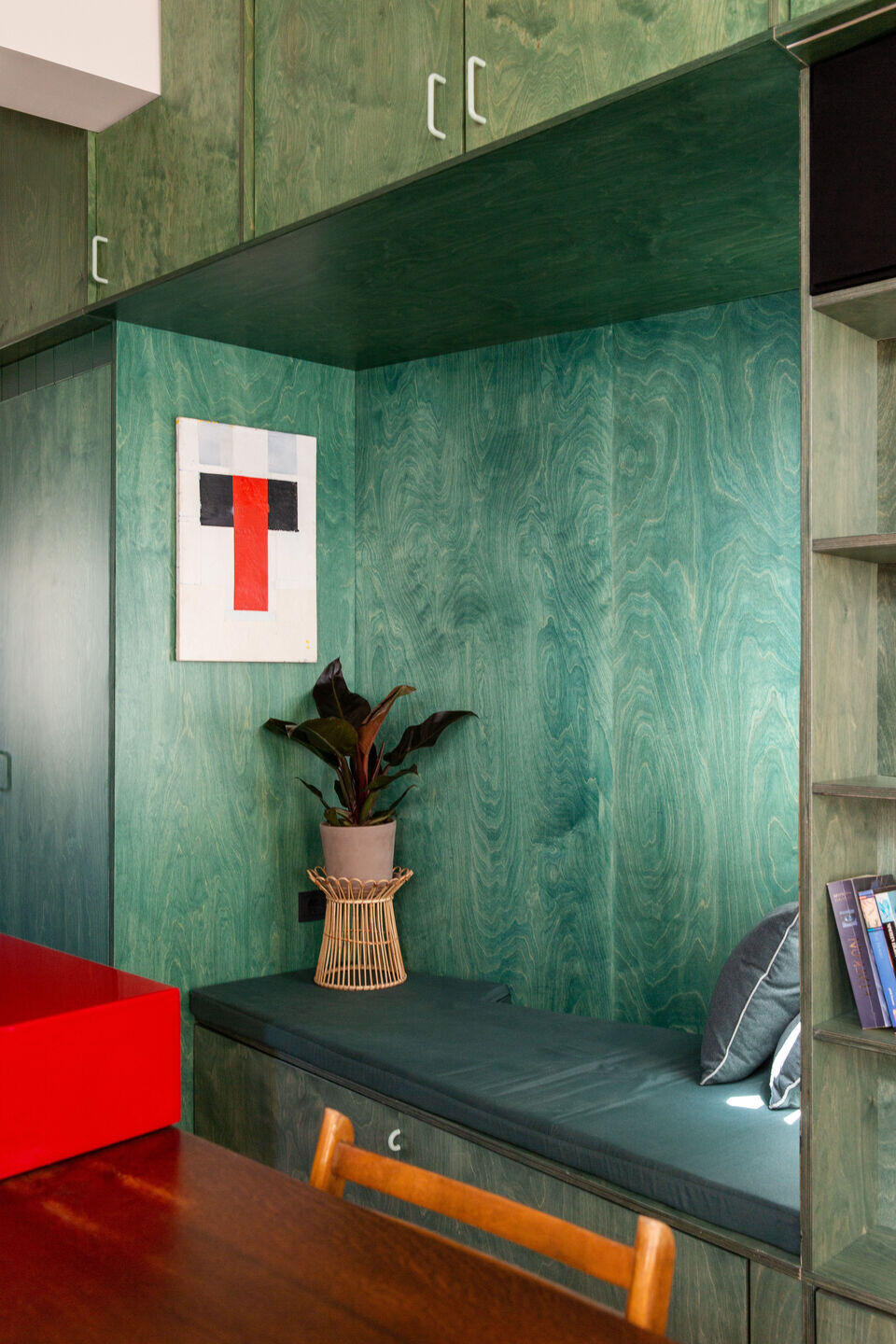
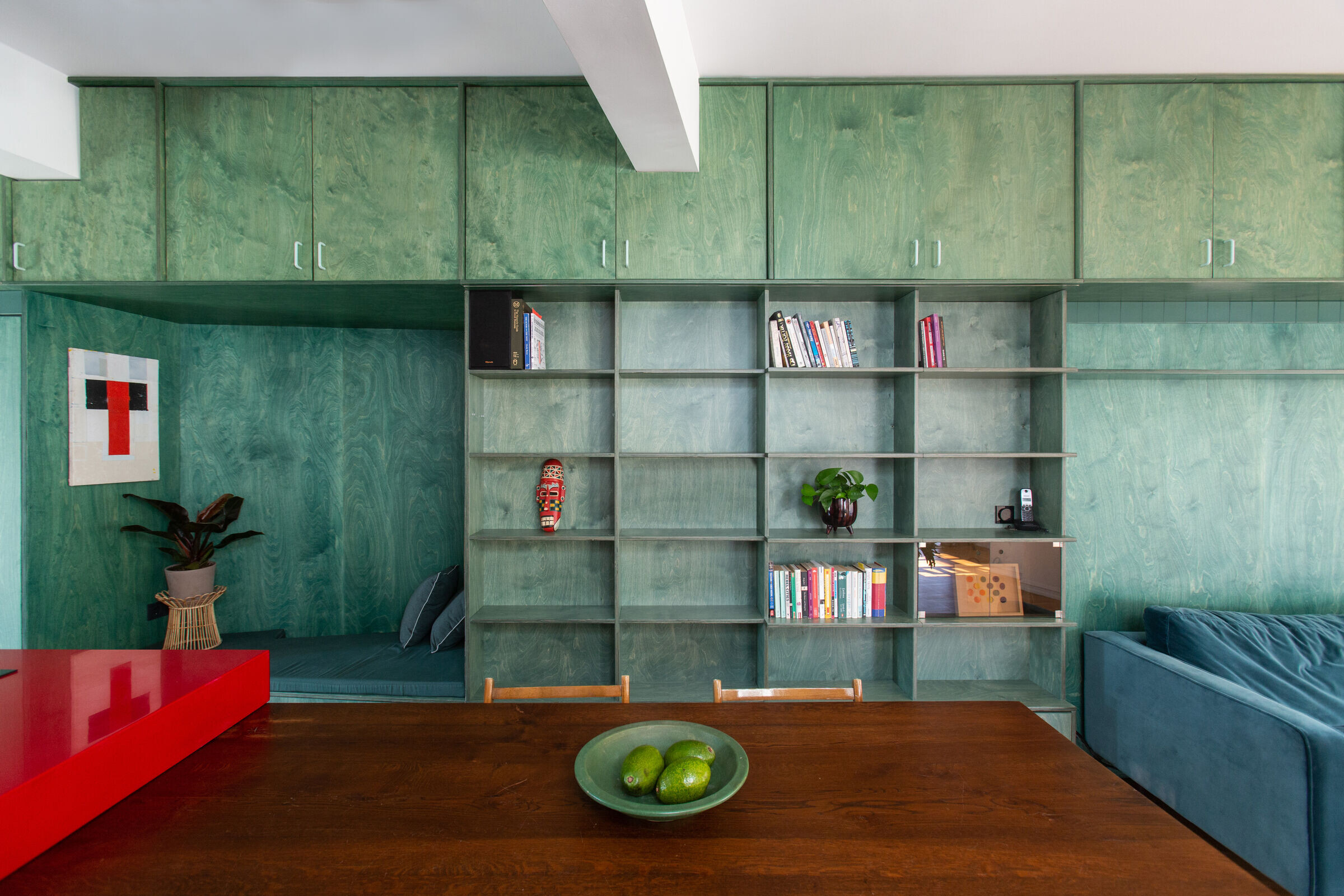
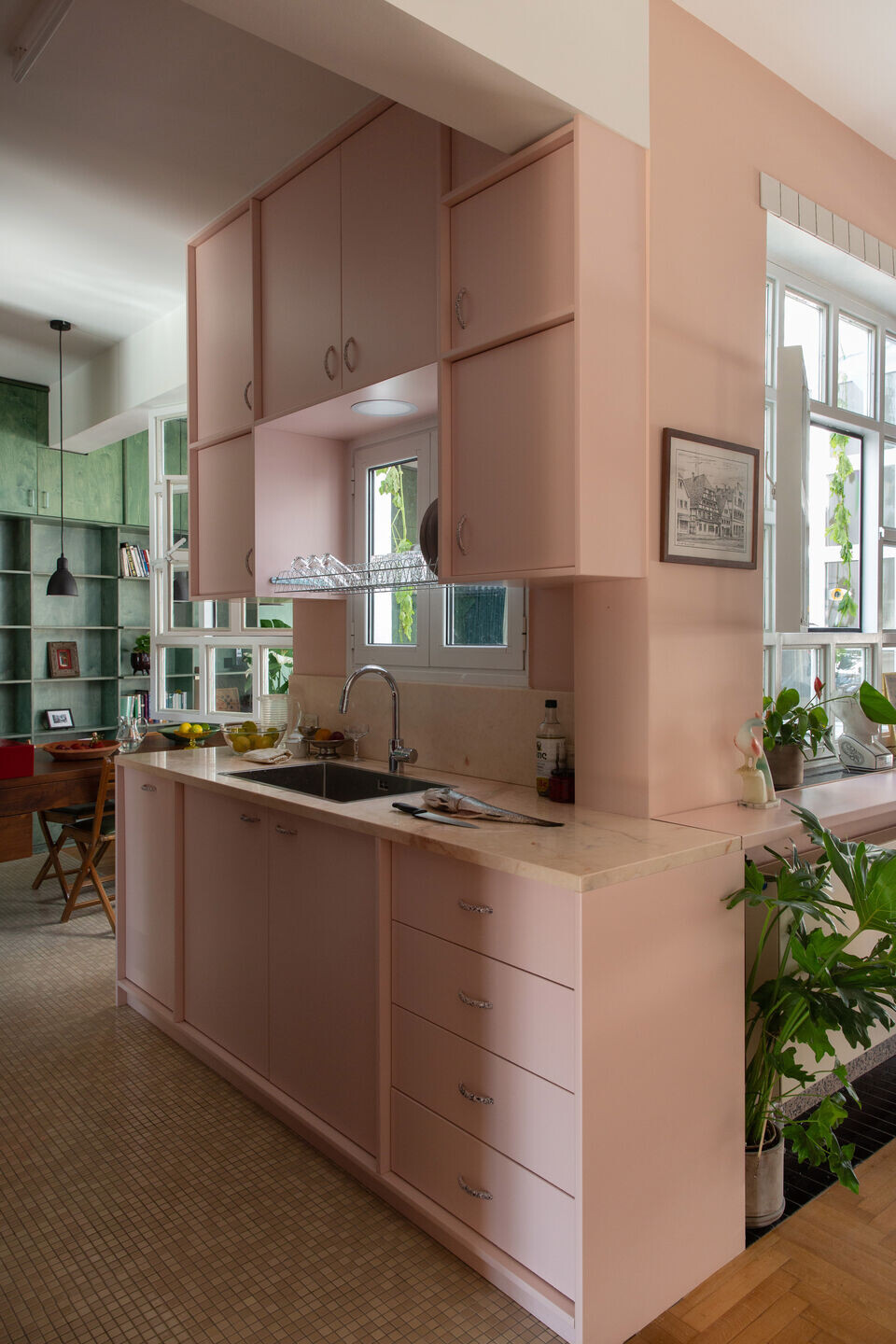
An unexpected sense of grandeur was created in the efficient apartment, enhanced by the rich variety of materials and finishes deployed. Moving through the space is a process of discovery and surprise. The translucent elements act as a series of visual filters and together with the free standing volumes continuously conceal and reveal different views and overall layout resembles a small city, with different neighborhoods to suit evolving moods, functions and times of day.
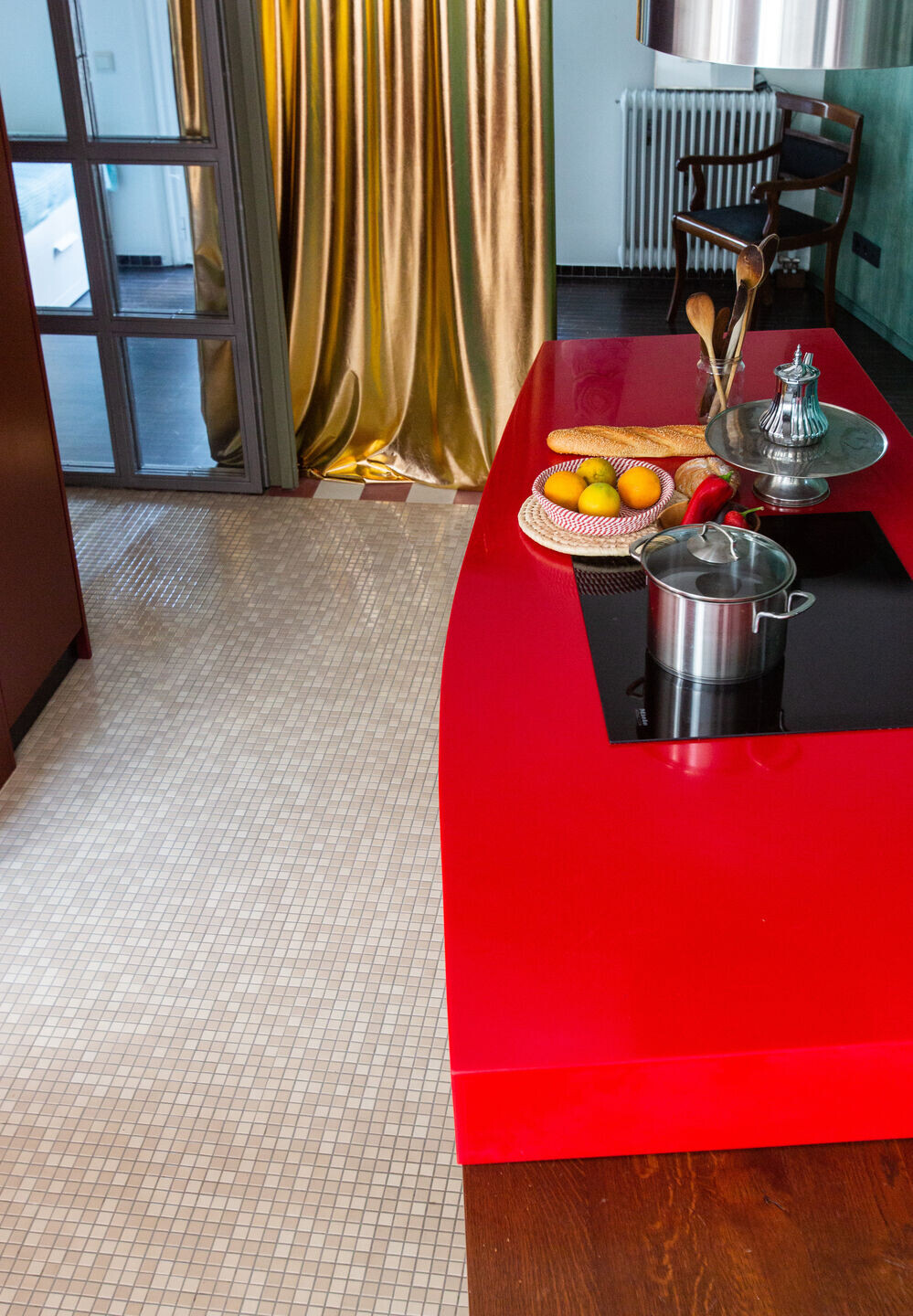
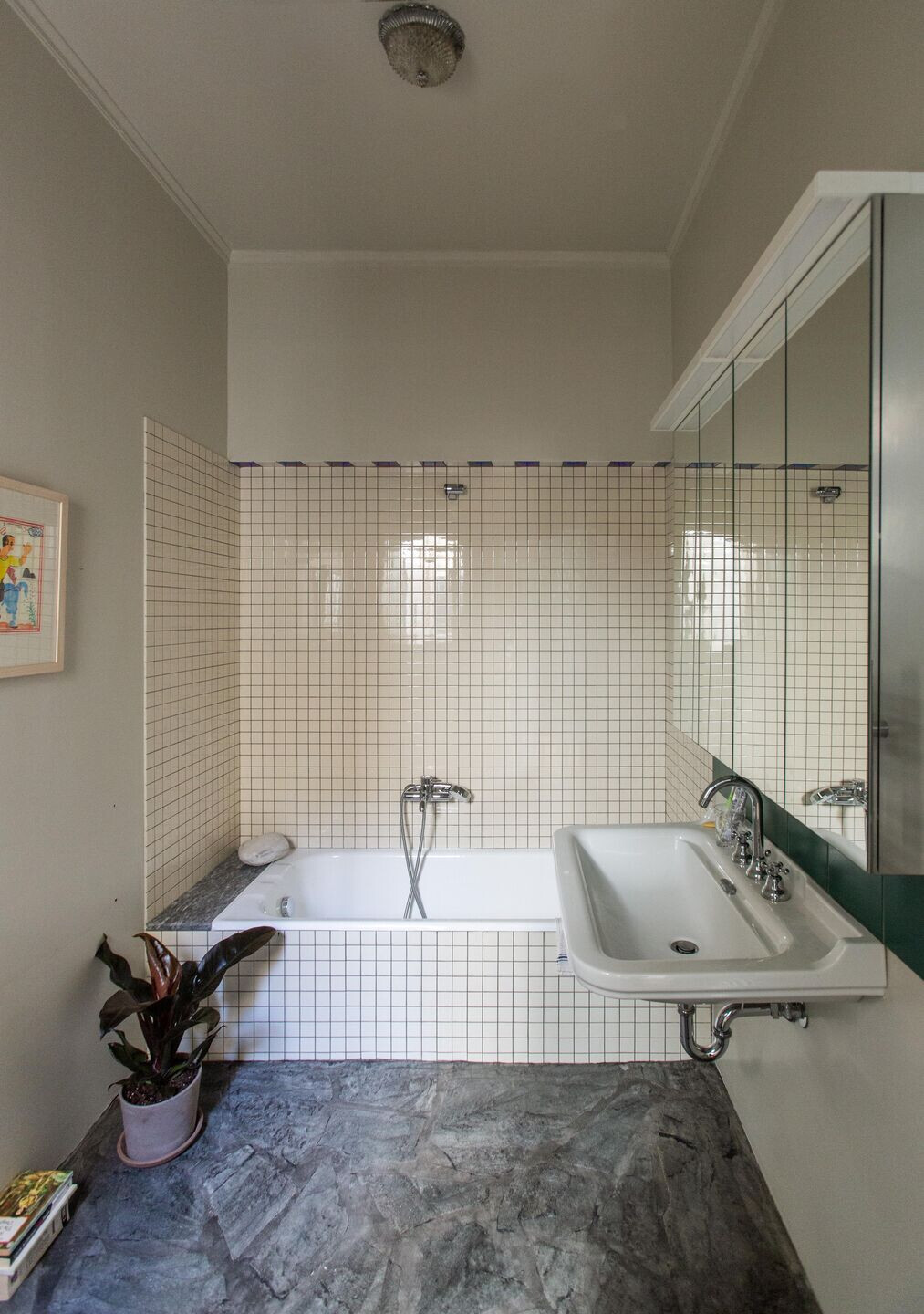
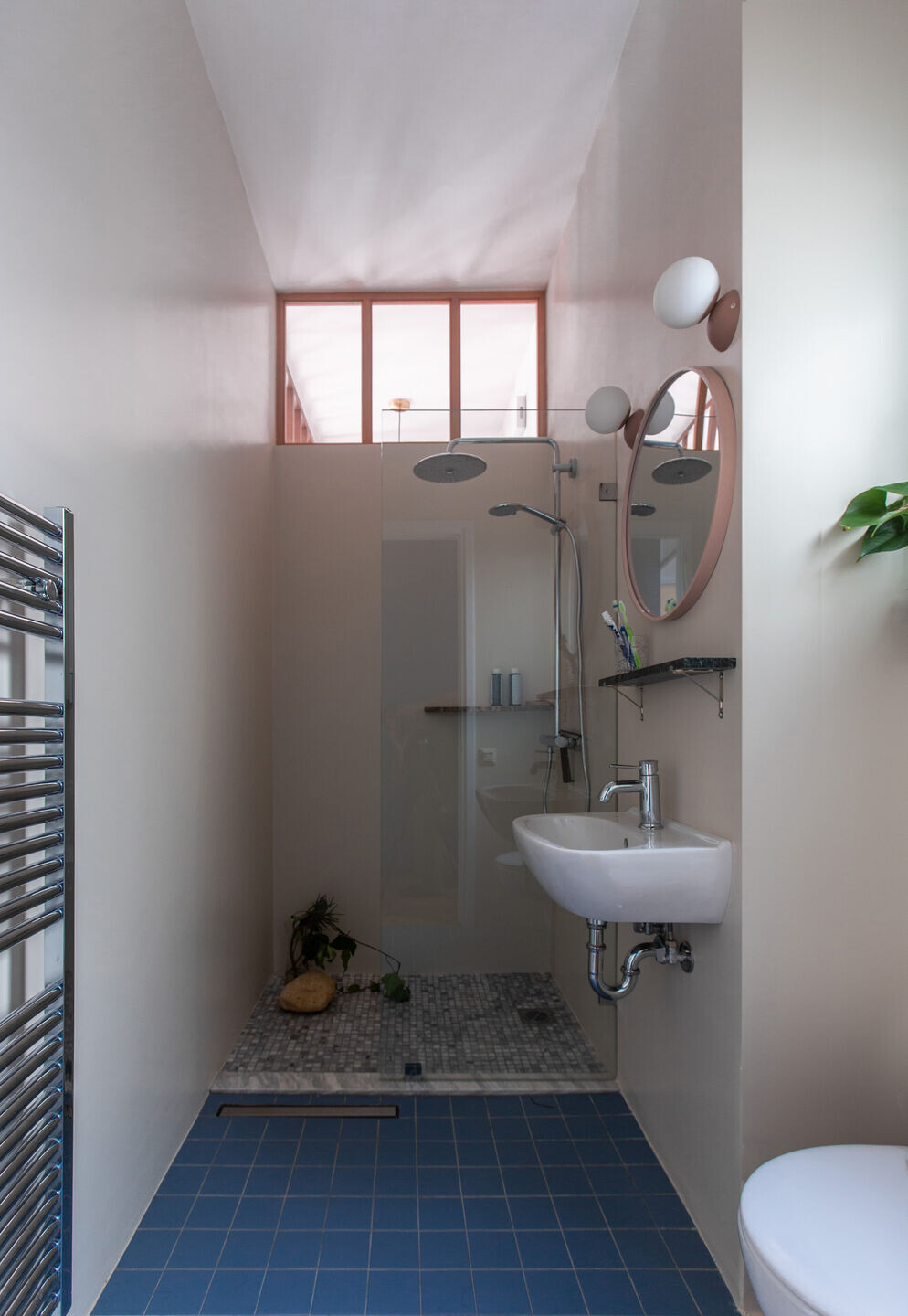
Team:
Architects: Verena Apartment
Photographer: Yannis Drakoulidis


