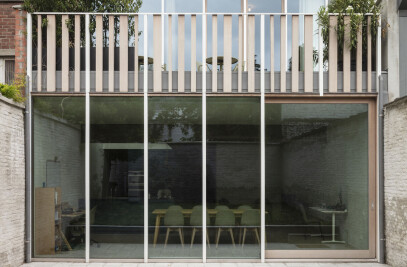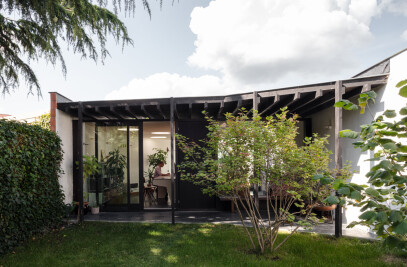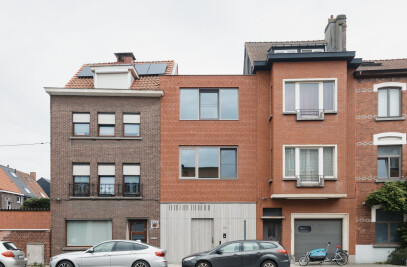At the back of the plot, on the border between park and garden, there is a G(arden)HOUSE nestled in the green environment.
A garden house conceived as a workspace but also as a HOME. Originally intended as a small woodworking studio, it temporarily functions as a compact dwelling during other construction work on the plot. Thanks to the open and flexible plan, it offers many future usage possibilities.


The simple and clear structural layering, together with the large window overlooking the garden and the view through to the park, creates a great sense of spaciousness. The main concrete structure extends like the branches of a tree over the floor plan and supports the wooden framework under the green canopy of the park and its surroundings.
The original garden of grass and fir trees is reorganized as a green extension of the park. The plot is thus made as permeable as possible and will become even greener in the near future. Simple, honest, and robust materials ensure a sober simplicity and a sense of tranquility.


Team:
Architect: Atelier Janda Vanderghote
Photographer: Johnny Umans

























































