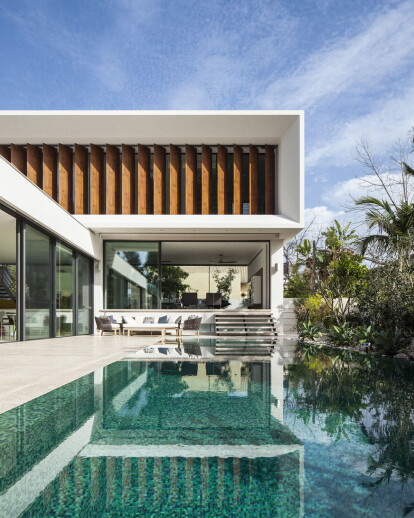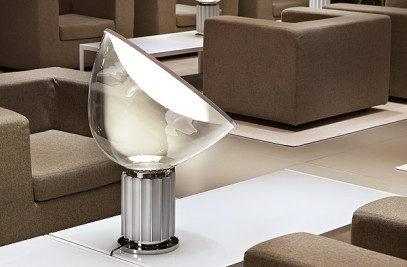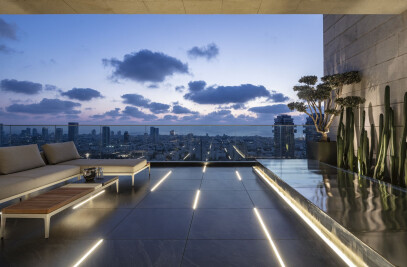Architects in Charge: Zvi Gersh, Evyatar Cohen
In planning the villa, the main design concept was designing an L shape modern house around a pool and three various garden areas.
The house was planned for a family with children and includes a large master suite.
On the ground floor, an open plan provides public spaces such as: a kitchen and a dining area, a library and a living room around the pool area.
By planning the bedrooms in the upper and lower levels of the house, the ground floor becomes a transitional space between the master suite and the lower bedrooms.
The plan integrates three Mediterranean garden types, these gardens vary in type and location around the villa.
On the upper level, the master suite opens to a roof garden, in which steel containers hold the green area thus becoming objects in the garden.
On ground level, cultivated fauna acts as a backdrop toward the eucalyptus trees.
In the lower level a private courtyard is situated next to the bedrooms.
In the designing of the exterior elevations, a framing element is used to capture a segment of the landscape scenery.
The house design re-examines the boundaries of interior space on the ground level by the use of natural light and transparent glass elevations toward the south and west directions.
These glass elevations on the ground floor are used as dynamic partitions, while the upper wooden louvers allow filtered sunlight into the master suite.
The design of the facades evolved through an analysis of precise proportions, these proportions can be seen through the entire house.
The house was planned amongst seeking for a contemporary architectural language, combining both local references with Mediterranean architectural elements.
Materialization
- Concrete Construction
- aluminum window frames
- wooden parquet floors
- wooden teak deck
- metal staircase handrails
- stucco coating
- louver panels
- teak

































