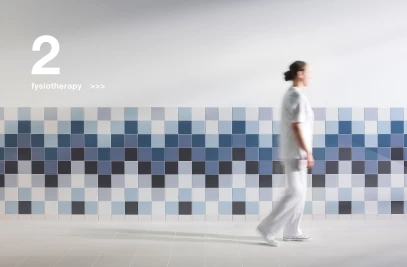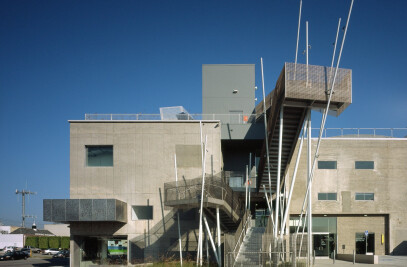The new Evelyn and Mo Ostin Music Center at UCLA, designed by Kevin Daly Architects, provides a pioneering new home for UCLA’s outstanding Music, Ethnomusicology, and Musicology departments — where music is created, shared and studied in digitally integrated, professional-quality facilities. Two pavilions, one a state-of-the-art recording studio and the other an ensemble performance room, are attached to the existing Herb Alpert School of Music. The ensemble rehearsal space with café at ground level and faculty offices and teaching studios above faces the landmark Inverted Fountain. The second pavilion is a commercial quality recording studio featuring a live room large enough to record up to 40 musicians for film scores and a control room that can accommodate numerous production personnel.
These two pavilions that compose the Ostin Music Center are the first phase of a master plan for the School of Music that will refocus the music facilities outward, promoting stronger visual and social connections to the campus to highlight the vitality of music performance. The 4,300 sf recording studio is delicately attached to the Schoenberg Music Building, which was originally designed by Welton Beckett, and the three-story, 16,000 sf ensemble and instructional building animate the south and west sides to engage the public. The 1,500 sf ensemble room, which serves as a performance hall, rehearsal space and classroom, can accommodate both large operatic rehearsals and an intimate number of students when utilized as a teaching space. Both the recording studio and the ensemble room are open to the campus through windows and jewel openings — unique for rooms that are typically completely closed off from their context.
Music technology systems are now pervasive throughout the building to form a digital nerve center that connects performance, practice and teaching. A fully-equipped, acoustically-isolated recording facility offers students the opportunity to create recordings in a state-of-the-art, professional environment using contemporary technologies for the composition, preservation and dissemination of music. These digital recording facilities and the heightened connectivity between the ensemble room, sound editing rooms, computer lab and mixing room support the development of the school‘s programs.
While both rooms are designed for a specific reverberation cycle and acoustical attenuation, they are also treated as acoustical “landscapes” that provide localized sound environments for individuals or small groups of musicians. The interior surfaces incorporate a custom-designed wooden baffle of Douglas fir and Spruce that acts as a resonator and allows varying amounts of sound to be absorbed or reflected back into the space. KDA specifically designed the rooms to create a sensation of being within a musical instrument.
Material Used :
1. Shildan – Terra Cotta Facade cladding – custom profiles
2. Arcadia – Steel acoustical windows
3. Arcadia – Aluminum Curtain Wall
4. Pulp Studio – Curtain Wall IGU Honeycomb Imsets - Ombra
5. Oregon Lumber Co – Douglas Fir End Grain Flooring - Worthwood
6. Mosa – Restroom Tile – Global Collection
7. Alpro – Perforated Metal Acoustical Ceilings
8. Tectum – Wood fiber acoustical ceiling panels
9. Capri Cork – Cork Rubber Flooring
10. Bolon -Woven Vinyl carpet tile



































