What was the brief?
This project is an international education center in an old town, connecting teachers and students from around the world. The design is an innovative and open space which fosters diverse working methods and cultural integration. We hope this layout and the resulting modern workflow will have a local influence, encouraging free interaction between people of different cultural backgrounds.
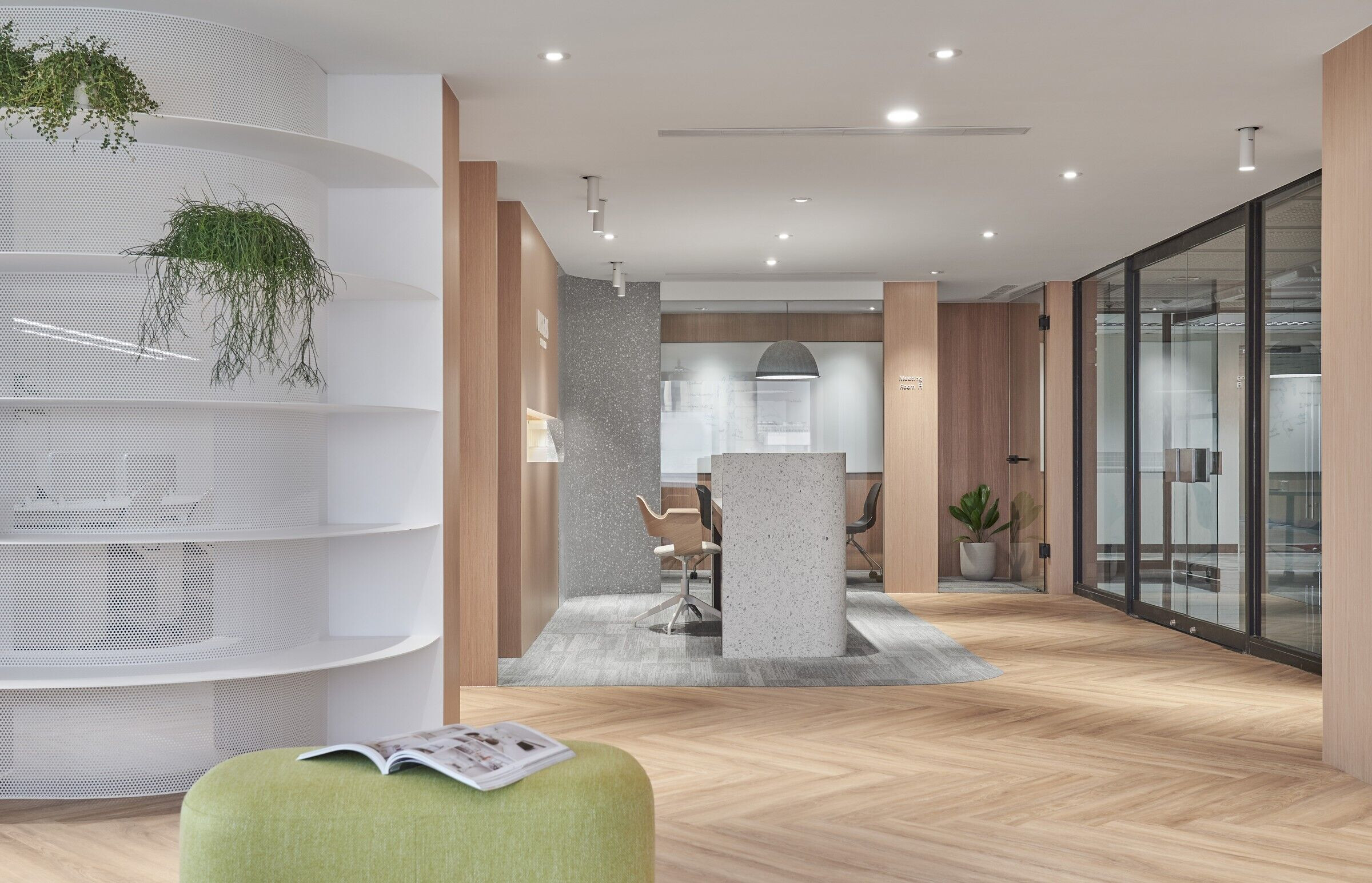
What were the key challenges?
Originally, the project’s layout was a traditional closed office, and such an oppressive atmosphere doesn’t fit into the future trends of this industry. We aim to foster an environment teeming with youth, vitality and energy, given the liberal image and characteristics of international education.
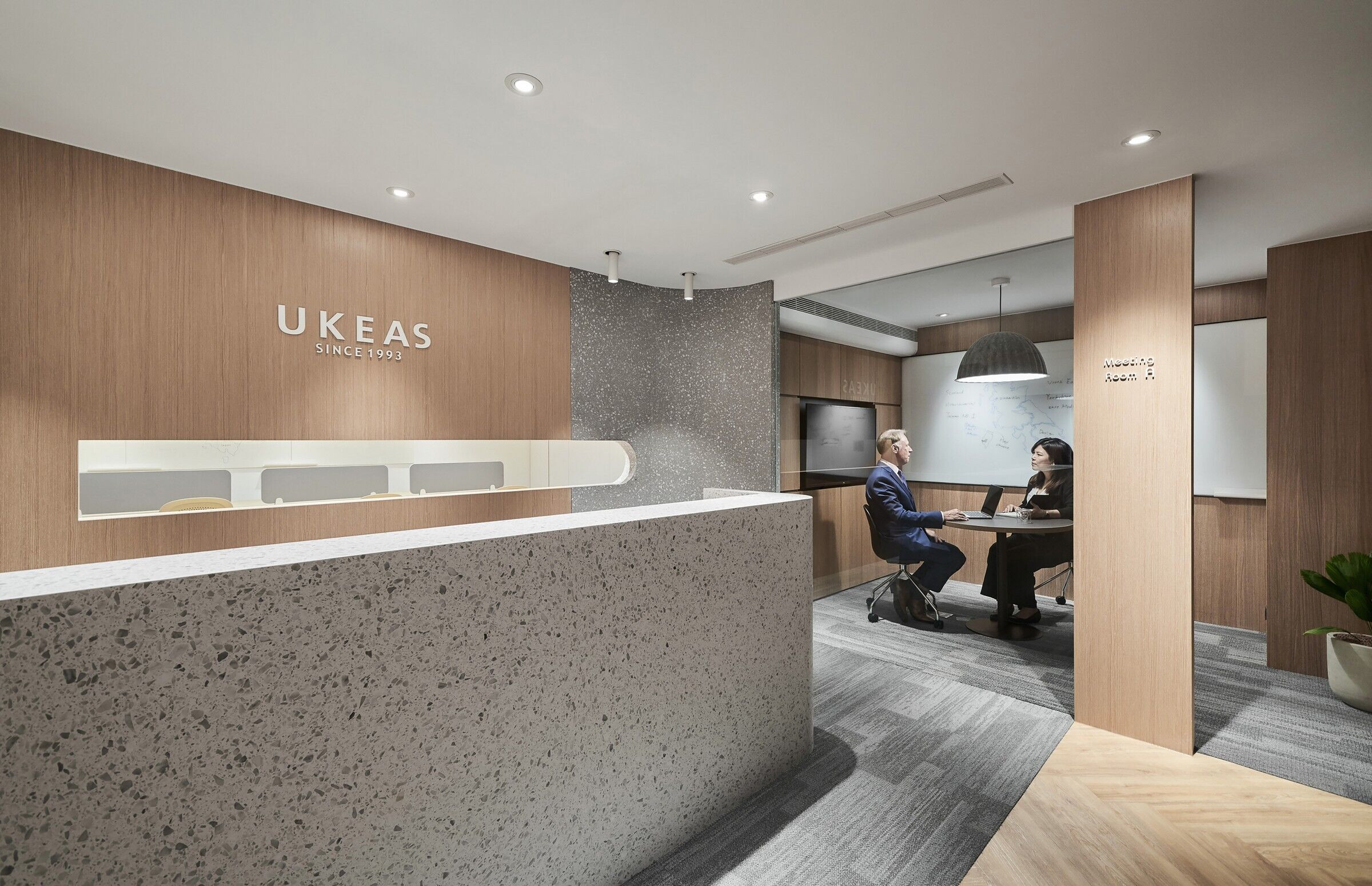
Focusing on human interactions, we hope to promote cultural integration, providing a place for work, socializing, and sharing of resources. Meanwhile, we also aim to create a light, stress-free atmosphere where employees can enjoy the balance of life and work.
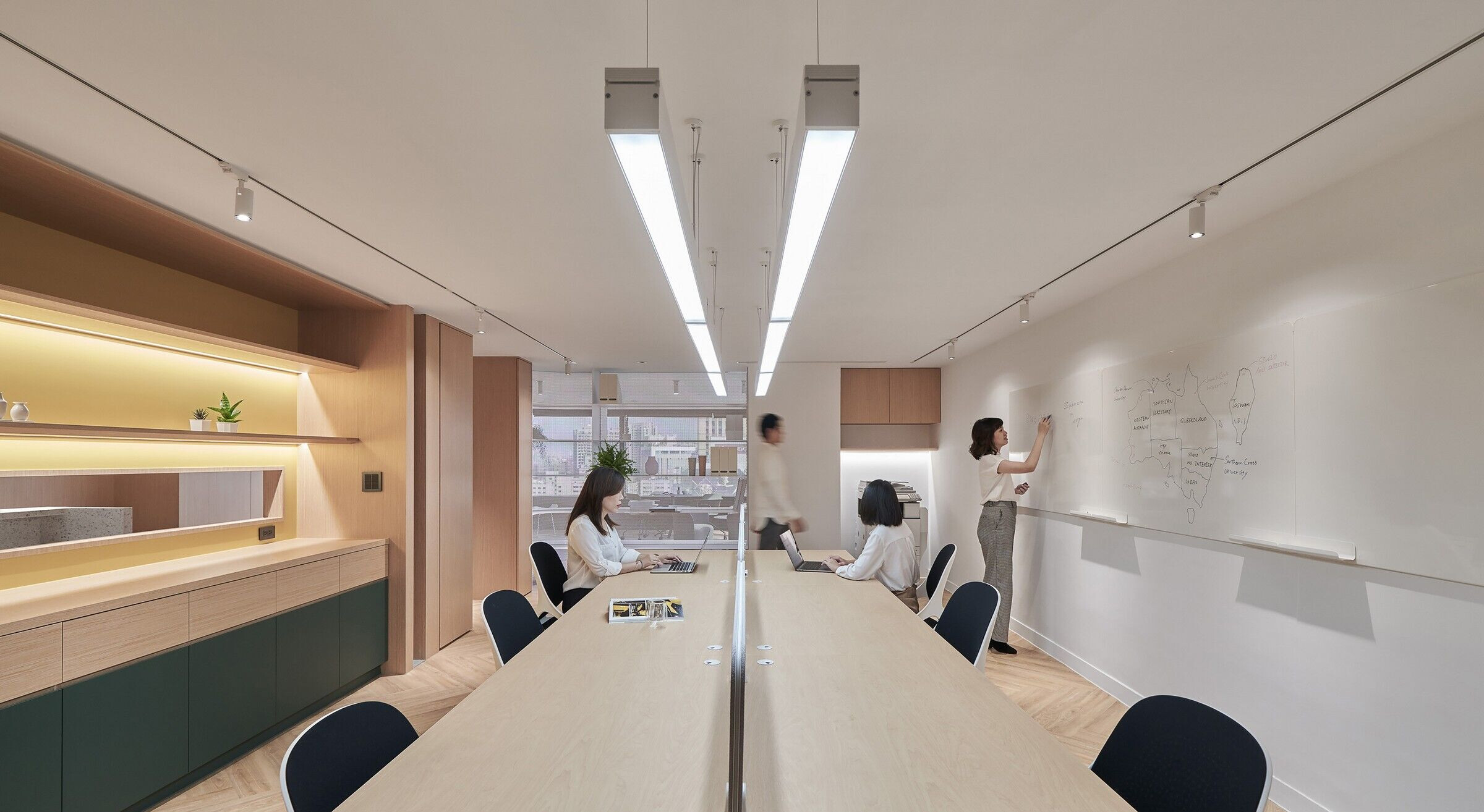
What materials did you choose and why?
Color scheme & choice of material :
Wood: warm, stress-free, calm
Terrazzo: innovative, fun, harmonious
Yellow: passionate, joyful, brave
Green: growth, natural, energetic
White: positive, bright, hopeful
We redefine the boundaries of space with an open design, perforating conventionally solid barriers with various geometric openings, allowing light to build layers in the space.
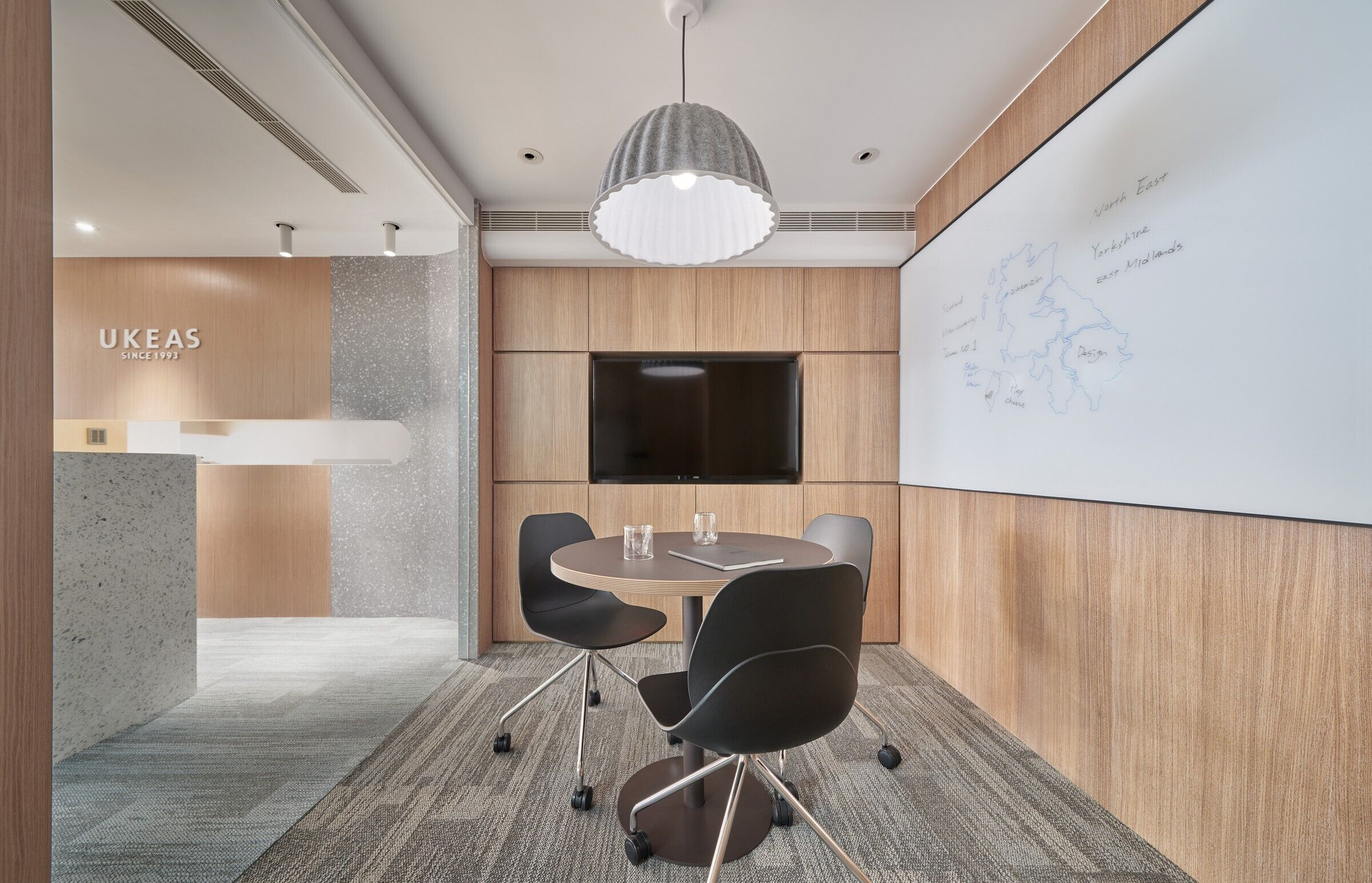
The light and shadows scattered throughout the room strike up an intriguing dialogue between the "light" and "scene".
We considered the connection between people and space, using the "sensory flow" concept. we carefully calculating the free flow of air and light through perforated partitions and carefully placed gaps.
Human traffic is well managed without visual barriers.Energy is also saved, getting us closer to a goal of sustainability.
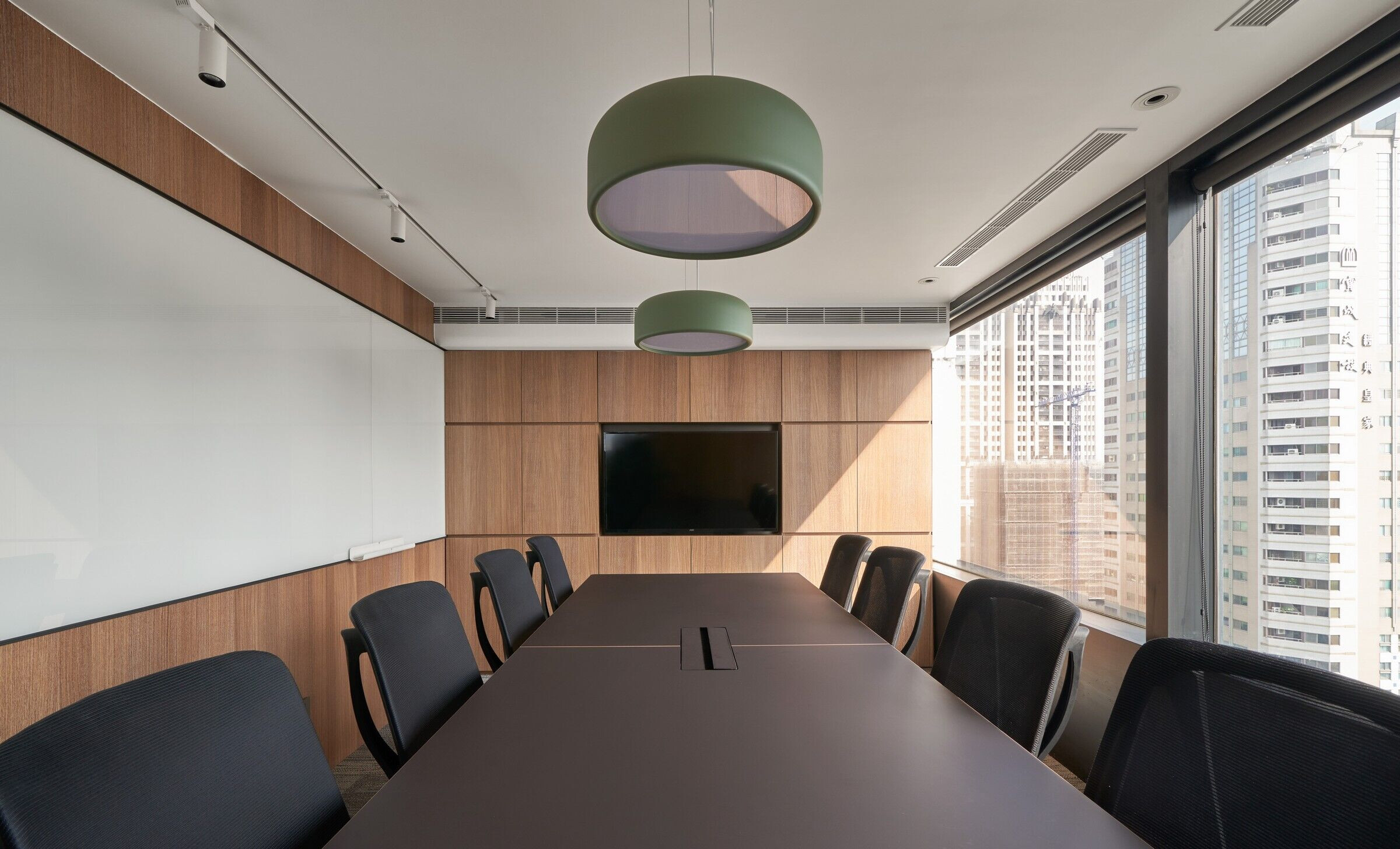
Material Used :
1. Wall material: Veneer - Keding
2. Flooring: carpet - Andari
3. Flooring: Laminate Flooring - Pergo
4. Interior lighting: ceiling lamp - Muuto
5. Metal cabinet: Punching plate















































