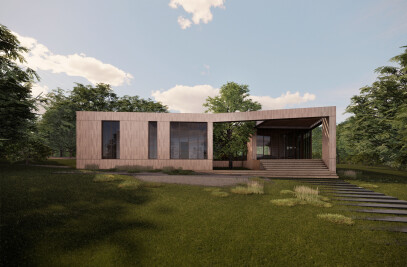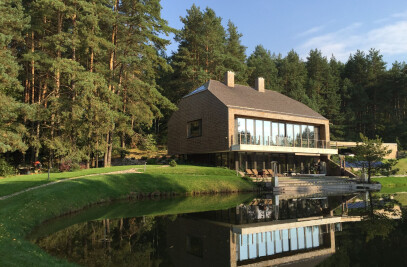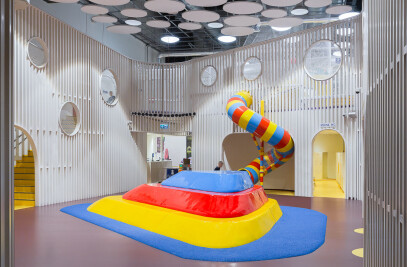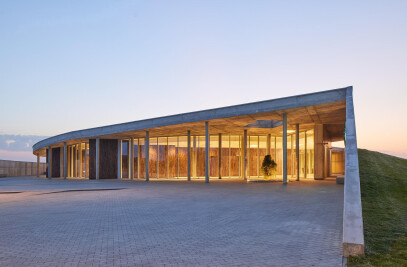UNI+house is a project presenting a variation of different single-family homes. Each project is a combination of quality architecture and innovative residential housing.
UNI_06 is a one floor, three-bedroom house. This specific design is UNIversal and has an option to be UNIquely adaptable to individual needs. Hence the name UNI.
UNI_06 comes with two wide terraces, spacious living room – everything to increase the comfort of bonding family time and memories.

As the home design comes with no location in mind, it is created with clean rectangular floor plan. This allows the volume to be placed in any given site. To keep it interesting a part of inside space is opened by creating an outside atrium for a small garden. Allowing family to have a look at the greenery through the shared living area windows, thus bringing inside out and vice versa. Even though this project concept does not come with a specific location, his clean rectangular volume can be easily placed in one and the cut outs in the interior ties architecture with a possible future site.

Warm material tones bonds exterior and interior together creating a cozy, relaxing and most important safe feeling for its residents. Plan layout axis – shared space. Straight from the entrance you can seek the kitchen, move to the dining room and living room. All tree spaces designed for family bonding and communication are linked to the outside garden and a terrace. Going deeper you can reach the bedrooms. They are logically blocked to form a second, calmer zone on the floor plan. The resting part of the house is kept simple and minimalistic, providing calm, yet still bright bedrooms. Rectangular floor plan allows bedroom sizes and quantity to be modified regarding the family’s needs during the design process.







































