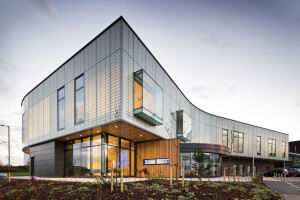Sasaki's addition to the student recreation center at the University of Arizona in Tucson cuts an impressive silhouette against the Sonoran Desert landscape. The 54,000-square-foot addition doubles the amount of space for cardio-fitness and strength conditioning and diversifies the center's recreational program offerings. The structure is a genuine expression of the student body's commitment to health, wellbeing, and sustainability—inspired and informed by the very people whom the center is intended to engage. Since opening in 2010, participation has increased by 91%, general use of fitness equipment has increased by 150%, wait times have been eliminated, membership has increased by 10.5%, and 10 new programs have been initiated. The building is LEED® Platinum Certified—the first collegiate recreational facility to be designated as such.
The expansion includes a fitness center, cardio mezzanine, and a Multi-use Activity Court (MAC) gymnasium. The design also creates a series of outdoor courtyards which house rock-climbing boulders, sand volleyball courts, and outdoor fitness areas. The building features dramatic views to the exterior, utilizes natural daylight in 99% of all spaces, and introduces improved indoor air quality through additional ventilation. The asymmetric double height space of the fitness room visually connects all main activities within the expansion. Deep overhangs shelter the south-facing glass wall and protect the interior while a skylight grants natural light to the fitness room. Sasaki selected interior materials and finishes to reduce or eliminate volatile organic compounds. As a major hub for student life, the recreation center leverages its most active program elements in the most visible and transparent manners possible—activating the 6th Street corridor with a vibrant student presence.
Originally targeted to be LEED Silver, the design process revealed a pervasive desire on campus to express how achieving sustainability in a desert environment affects the character of a building. The project became a study in balancing transparency and opacity with the unique qualities of the Arizona sun. Water efficiency is of particular concern in Tucson, and water harvesting and storm water management techniques include bioswales, the use of the volleyball court as a percolation bed, and capturing HVAC condensation for irrigation, have been applied. Without affecting the original project budget, Sasaki leveraged smart design, campus contribution, and collaboration to achieve the LEED Platinum Certification.
By reflecting the enthusiasm for wellness and sustainability of today's University of Arizona students, the recreation center helps ensure that future generations on campus will be just as inclined to embrace health and wellness for themselves and the environment.
Material Used :
Structural system
Milling Machinery, Inc.
Exterior cladding
Perforated Metal Screening/Guardrails - The Western Group
Windows
Arcadia
Glazing
Glass – Guardian “Sun Guard”
Insulated-panel/plastic - Kalwall
Roofing
GAF
Interior finishes
Materials using recycled content make up over 20% of the total value of the materials in the SRCE. More than 10% of all the materials used for construction were either manufactured or produced within 500 miles of Tucson. Utilizing local materials not only resulted in fewer trucks traveling fewer miles, but also helped local businesses and local economies to thrive.
Ceiling - Rulon Wood Ceiling (FSC Certified
Cabinetwork/custom woodwork - Collins Pine (FSC Certified)
Paneling – Roseburg and Panel Source (FSC Certified)
Special surfacing - Mondo Sport Impact
Flooring - Connor Rezill Channel in Gym (FSC Certified)
Lighting
Interior ambient/Downlights
First floor exercise area, general interior, offices – Columbia Lighting - 1x4 recessed parabolic with (2) F32/T8 type fluorescent lamps
Corridor between buildings – Finelite - wall mounted (2) /54T5 HO fluorescent type lamps
Restrooms – Prescolite - recessed down light with (1) 32 watt triple tube compact fluorescent and Alkco wall bracket mounted fluorescent with (1) F32/T8 lamp
Second floor – Columbia Lighting 1x4 suspended with (2) 54/T5 HO over open area and (2) F32/T8 over mezzanine
Mechanical/Storage Areas – Columbia Lighting - surface or pendant channel strip fixture with (2) F32/T8 fluorescent lamps
Task lighting
Display Lighting – Pinnacle Lighting - linear extruded suspended 1x4 parabolic with (2) 54/T5 HO
Exterior
Doors/Entrances - Hubbell Outdoor Lighting - full cut off wall pack with 42 watt compact fluorescent and Columbia 1x4 recessed (2) F32/T8 fluorescent lamps
Volleyball – Kim Lighting – full cut off pole mount (1) 150 watt metal halide
Rock Climb – Kim Lighting – full cut off pole mounted single and twin head 60 watt PL compact fluorescent lamps
Step Lights – Kim Lighting – recessed step light with (15) LED lamps Controls
INDOOR Lighting control is a combination of a lighting control panel, occupancy sensors and daylighting. All individual office, mechanical and storage areas have occupancy sensors with individual controls. Open exercise areas are controlled by the lighting control panel with individual lighting controls in several zones throughout the space. Light fixtures adjacent to windows are controlled by photocells. WattStopper was the equipment installed in the project.
EXTERIOR Lighting control is through a lighting control panel with individual controls.
Plumbing (fountains/ water saving fixtures)
High efficiency plumbing fixtures, which reduce by 47.5% its water use. Including waterless urinals, ultra low-flow lavatories, a low-flow kitchen sink, and a low-flow janitor sink.
Add any additional building components or special equipment that made a significant contribution to this project.
90.32% of the total wood based building materials are harvested from FSC certified forests
Permeable surfaces serve as both recreation areas and rainwater infiltration basins are used. Swales and microbasins slow runoff and allow percolation – maximizing the benefits of available rainfall for the surrounding landscape.
Using demand control ventilation and augmented by large ceiling fans for additional air circulation, the room is efficiently conditioned, comfortable and the air is fresh even in the warmest weather.









































