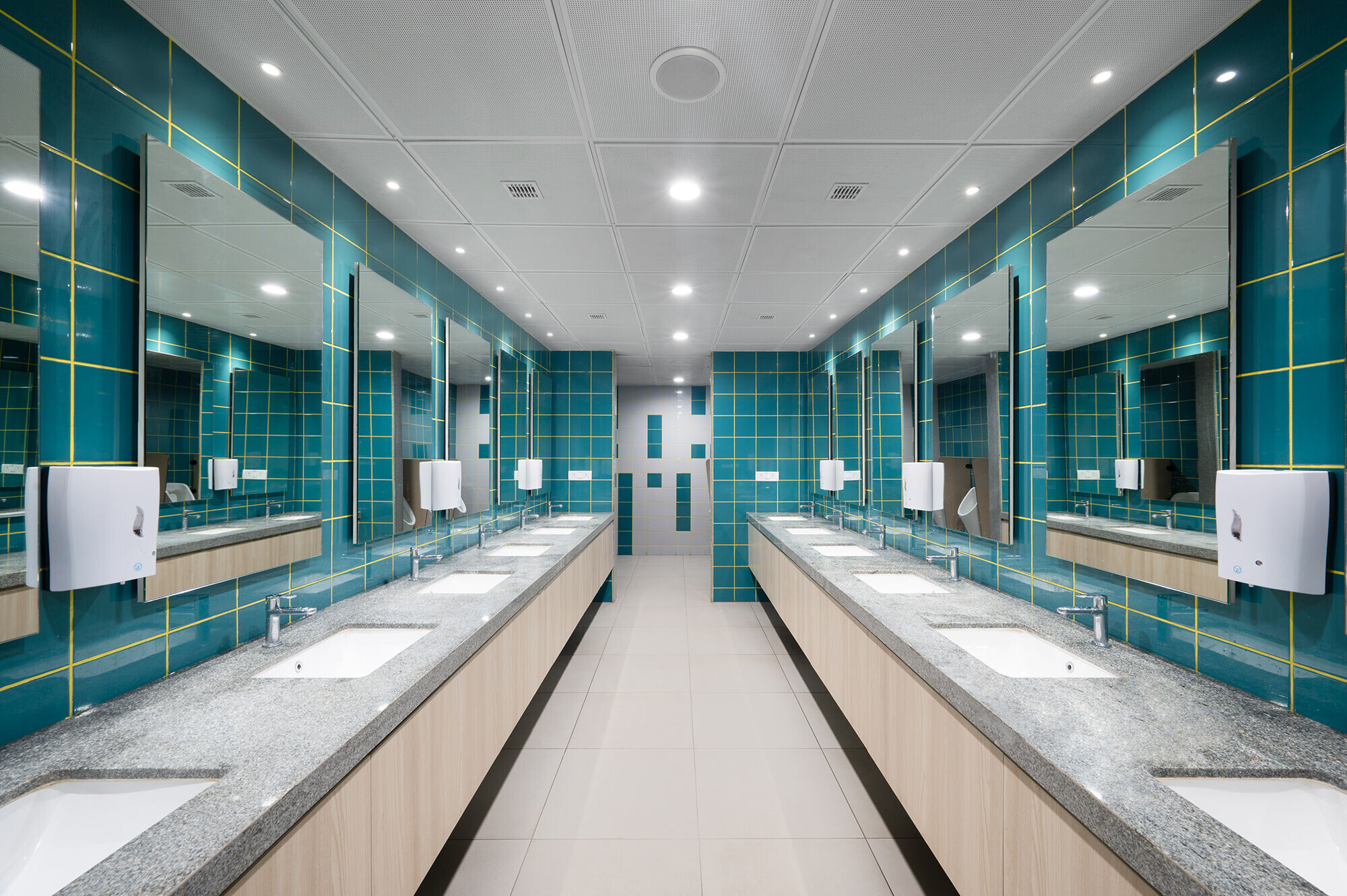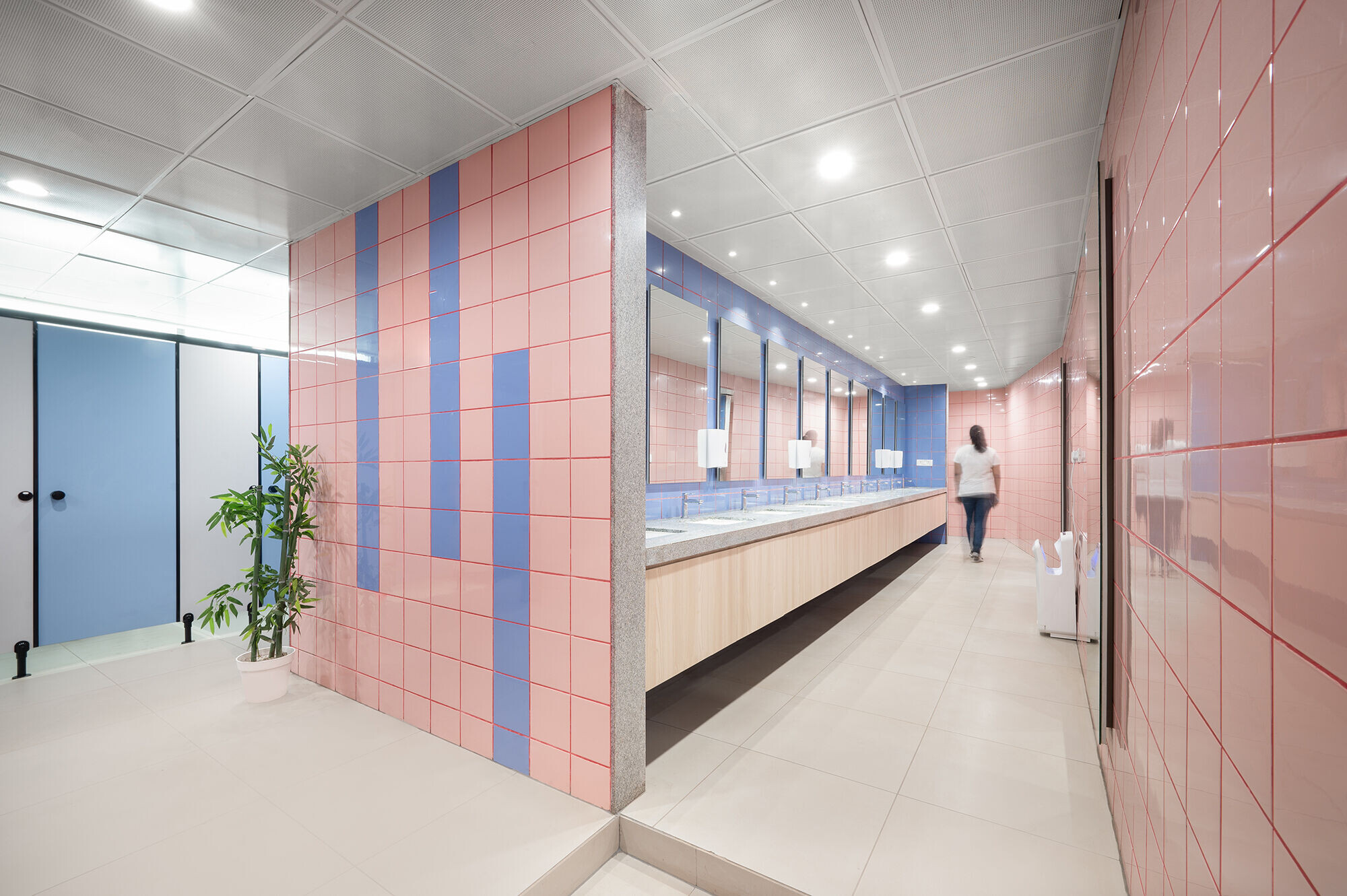In an era where sustainability is paramount and urban spaces are at a premium, the Adaptive Reuse of the Year award category resonates deeply with our vision at Alcove. Our commitment to innovation, discipline, and integrity has led us to embark on a transformative journey with Upgrad Living, where we repurposed a commercial workplace spanning over 10 floors into a vibrant student housing facility.

Project Overview:
The project presented a unique challenge and an opportunity to breathe new life into an existing structure while aligning with the evolving needs of the community. By embracing the principles of adaptive reuse, we aimed not only to repurpose the building but also to redefine its purpose, creating an environment that fosters learning, collaboration, and sustainable living.
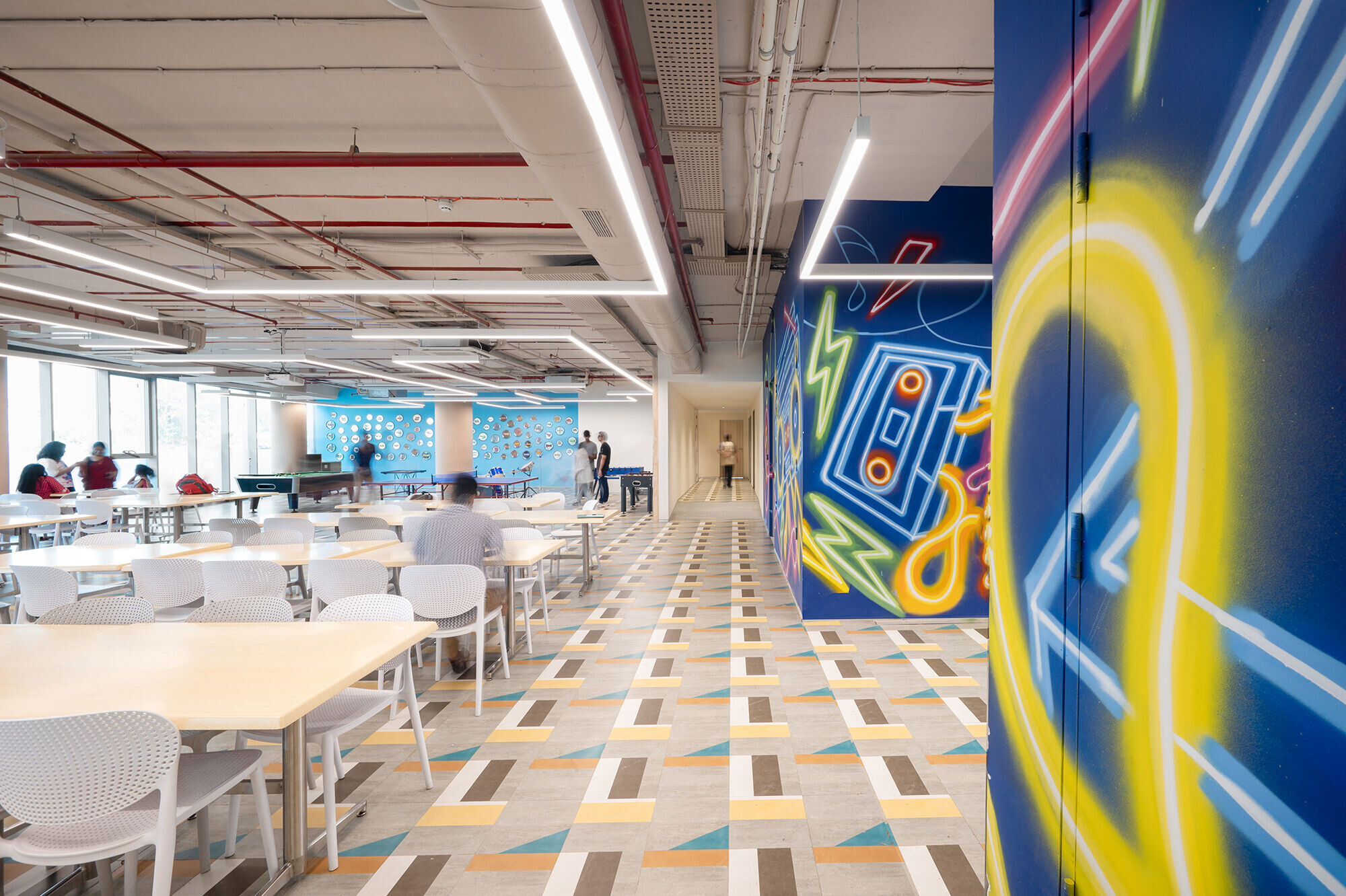
Design Concept:
Our design approach was rooted in the ethos of sustainability, functionality, and aesthetics. We sought to preserve the architectural integrity of the original building while infusing it with modern amenities and flexible living spaces tailored to the needs of today's students. By optimizing natural light, ventilation, and green spaces, we aimed to create a holistic living experience that promotes well-being and connectivity with the surrounding environment.
Innovation in Action:
Central to our design philosophy was the integration of innovative solutions that maximize the building's potential for adaptive reuse. Through strategic space planning, modular furniture, and smart technology, we were able to optimize the use of available resources and minimize environmental impact. From energy-efficient lighting systems to water-saving fixtures, every aspect of the design was meticulously crafted to enhance sustainability without compromising on comfort or functionality.
Collaboration and Community Impact:
Throughout the project, collaboration was key. We worked closely with stakeholders, including upGrad Living, local authorities, and the community, to ensure that the design not only met regulatory standards but also addressed the unique needs of the residents and surrounding neighborhood. By revitalizing an underutilized space into a vibrant hub for learning and social interaction, we believe our project has the potential to inspire similar initiatives and catalyze positive change within the built environment.
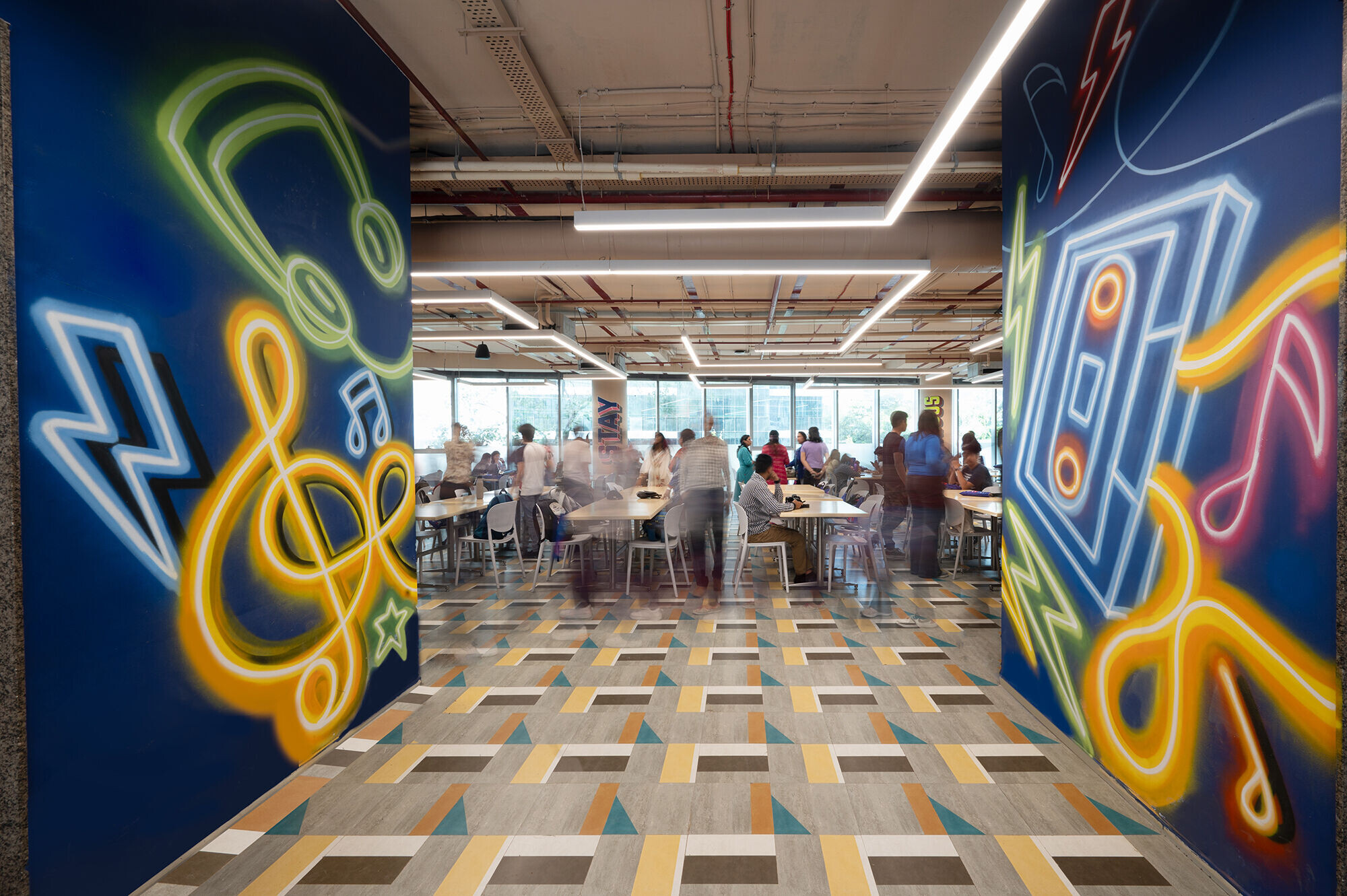
The overall concept and design approach within the space aims at simplifying circulation, creating a vibrant and lively streetscape approach to the corridors, and a very homely personalized fulfilling experience for the co-living rooms.
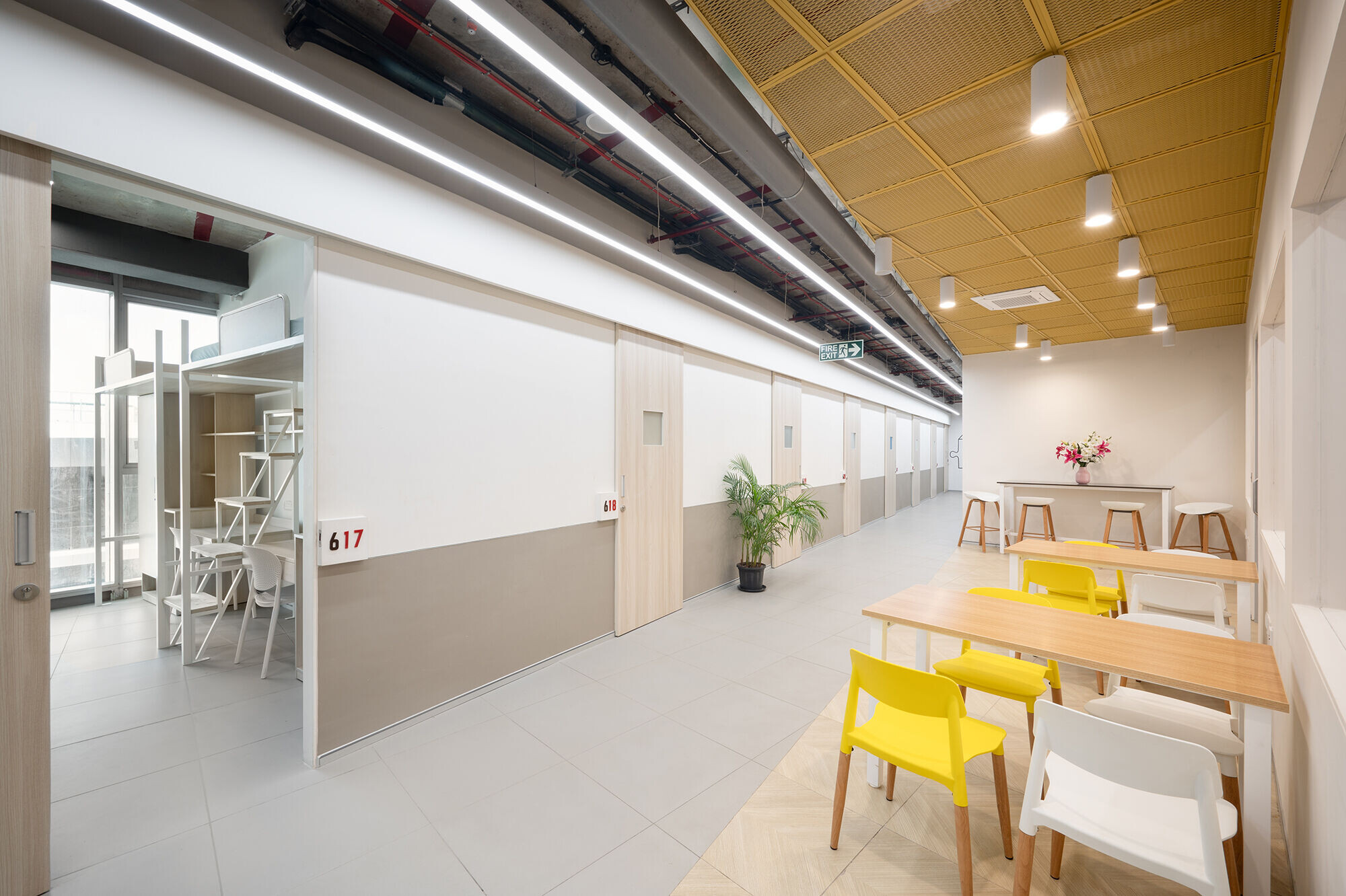
Objective 1: Maximizing Space
Efficient Space Utilization: One of our primary goals was to make the most out of the existing building's space. We wanted to ensure that every square foot is utilized effectively to accommodate as many students as possible while maintaining comfort and functionality.
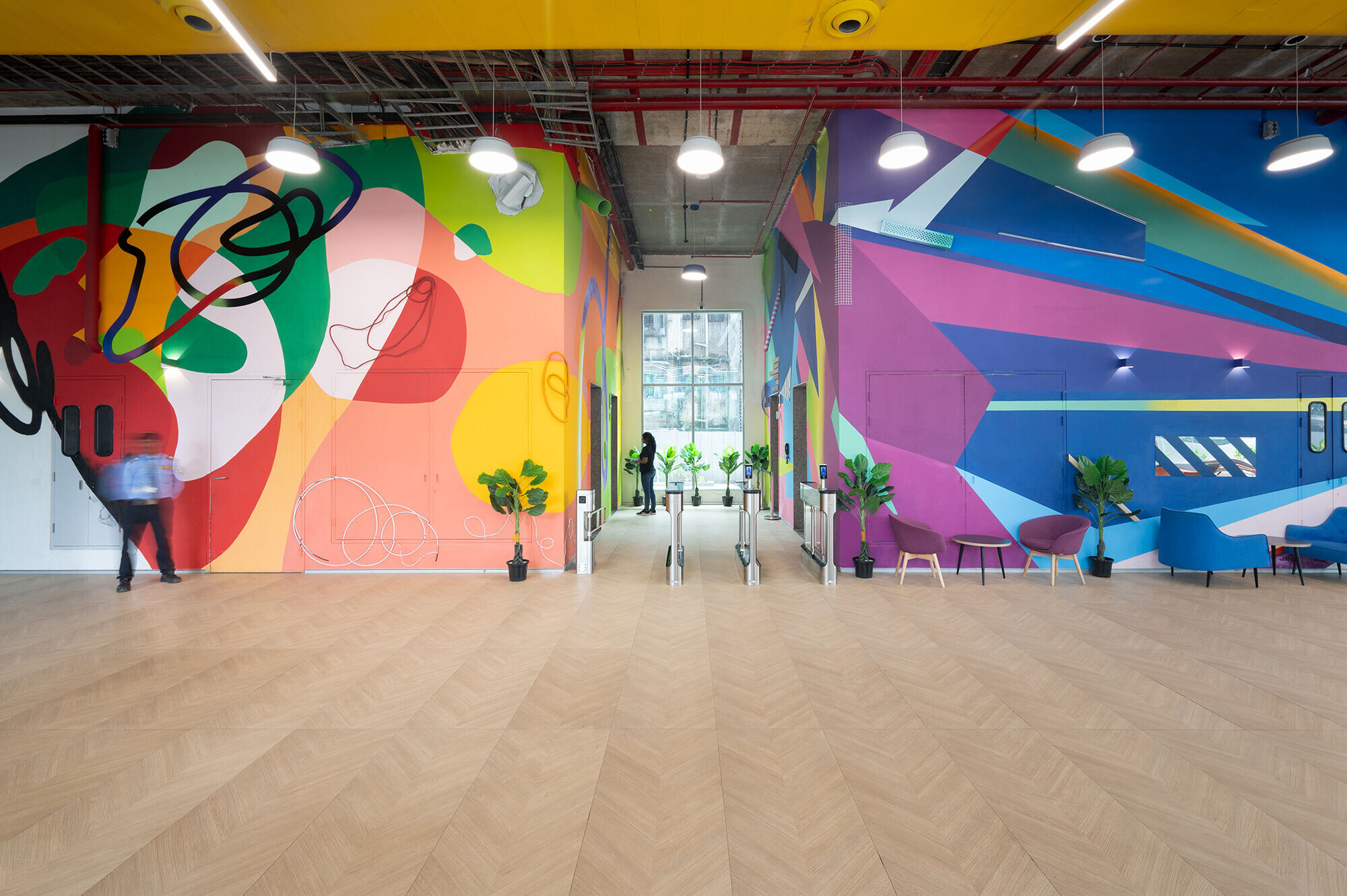
Optimizing Layout: We carefully planned the layout of each floor to minimize wasted space and ensure that it was both aesthetically pleasing and practical. This included smart storage solutions, compact common areas, and efficient circulation paths.
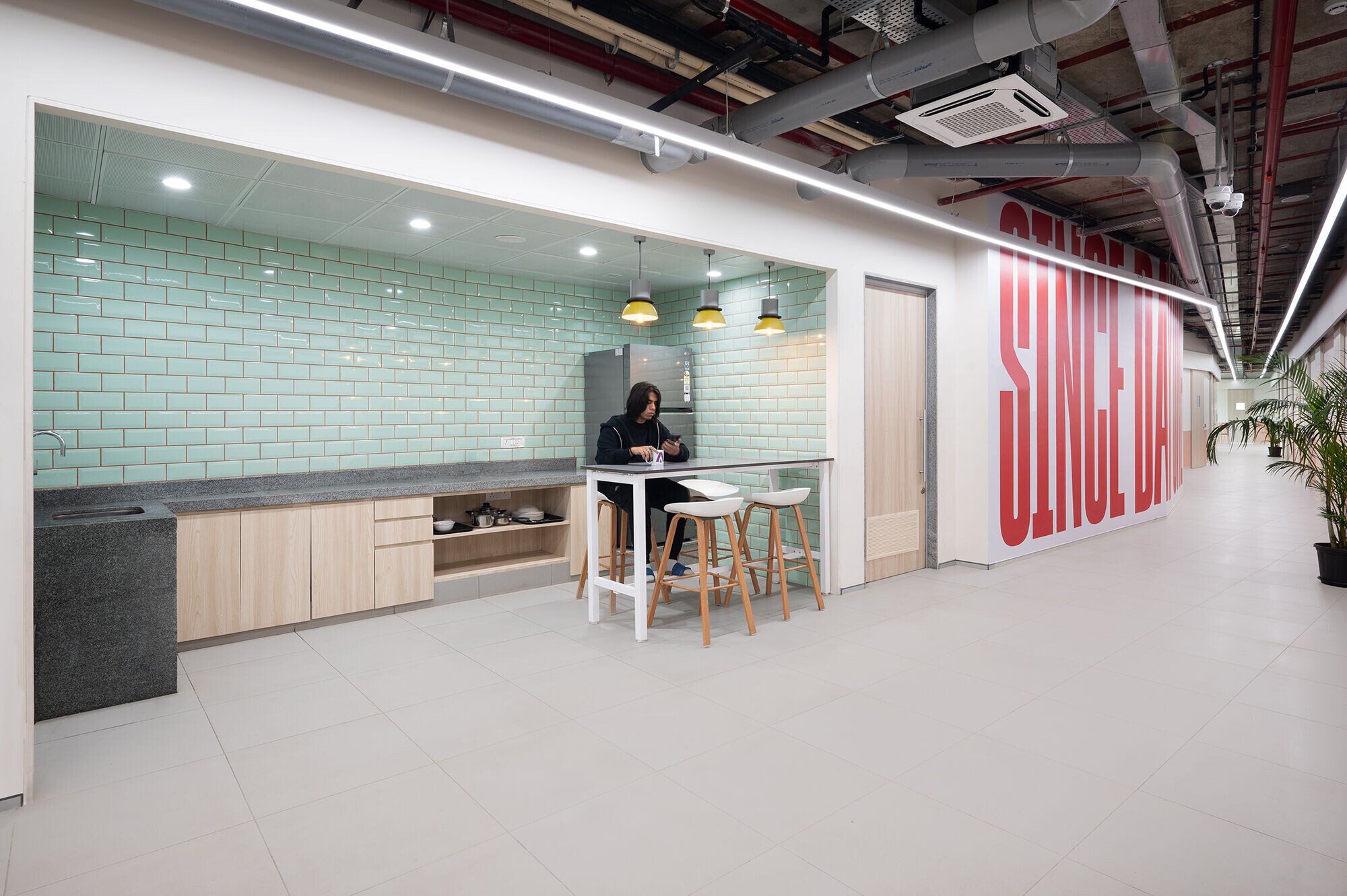
Multi-Functional Spaces: To maximize space, we created multi-functional areas that served different purposes throughout the day, ensuring that every inch of the building is utilized efficiently.
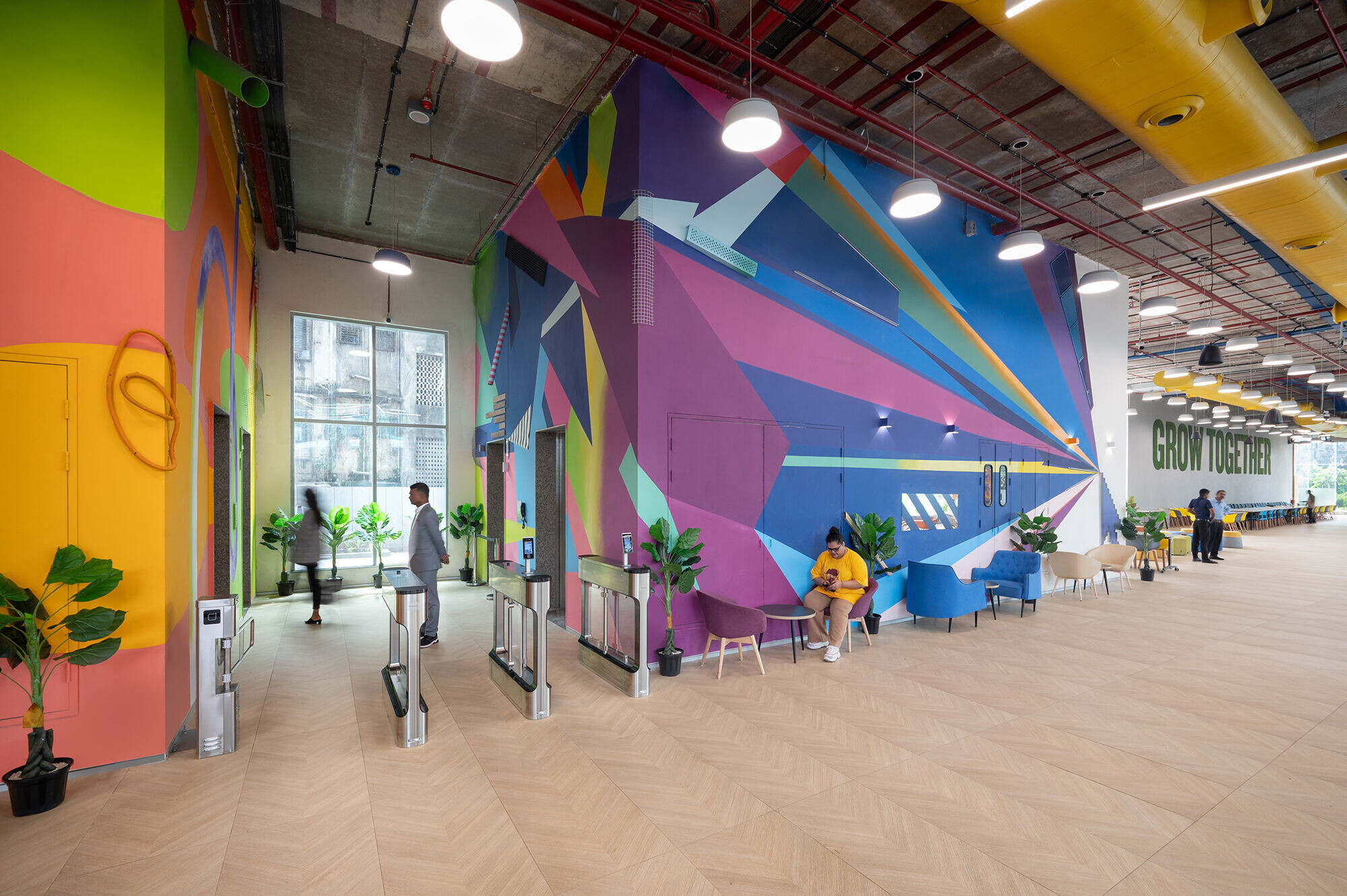
Objective 2: Creating a Comfortable Living Environment
Functional Living Units: Each individual living unit was designed with the comfort and well-being of the students in mind. This included well-planned bedrooms, bathrooms, and ergonomic furniture created a space where students could relax, study, and rest comfortably.
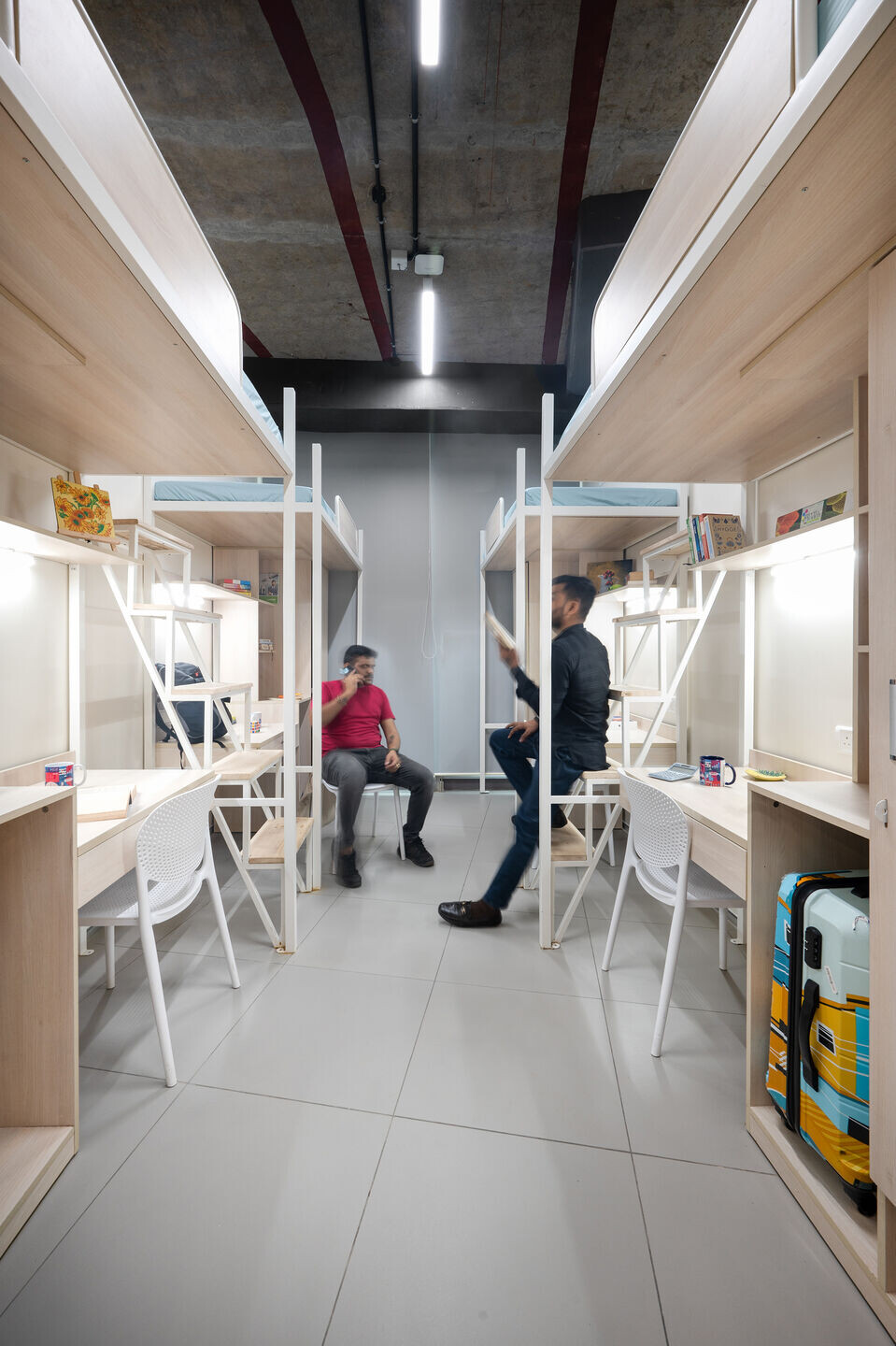
Comfort: Features included comfortable beds, chairs, and desks. Also, students were given the option of personalization of their spaces.

Privacy: The design prioritized privacy for the students in their living spaces. Each living space provided privacy for students to work, sleep and relax without interruptions.
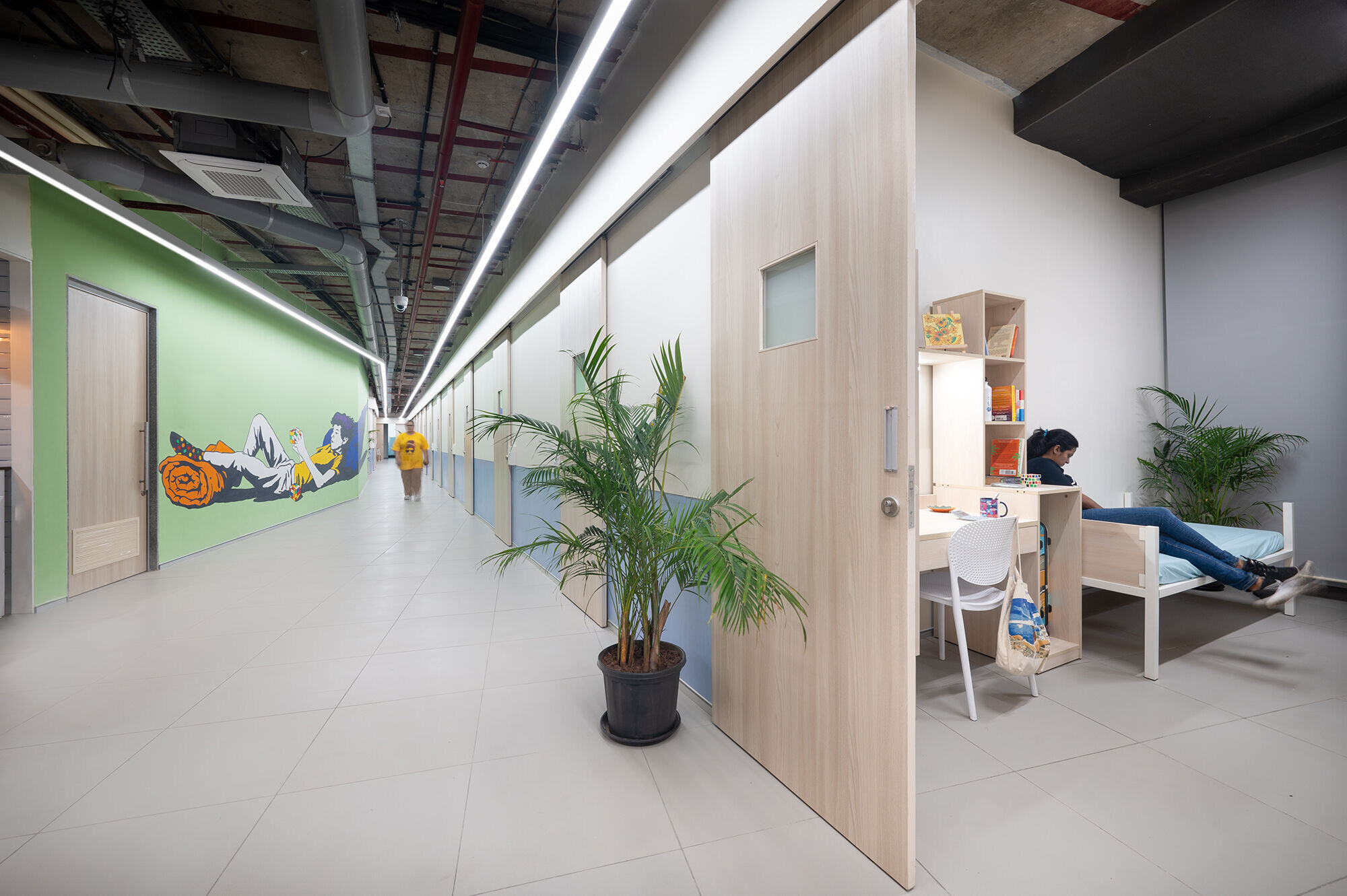
Storage: Adequate storage solutions provided to ensure that students keep their belongings organized and easily accessible.
Climate Control: We prioritized climate control systems that provided optimal temperature settings for each living unit.
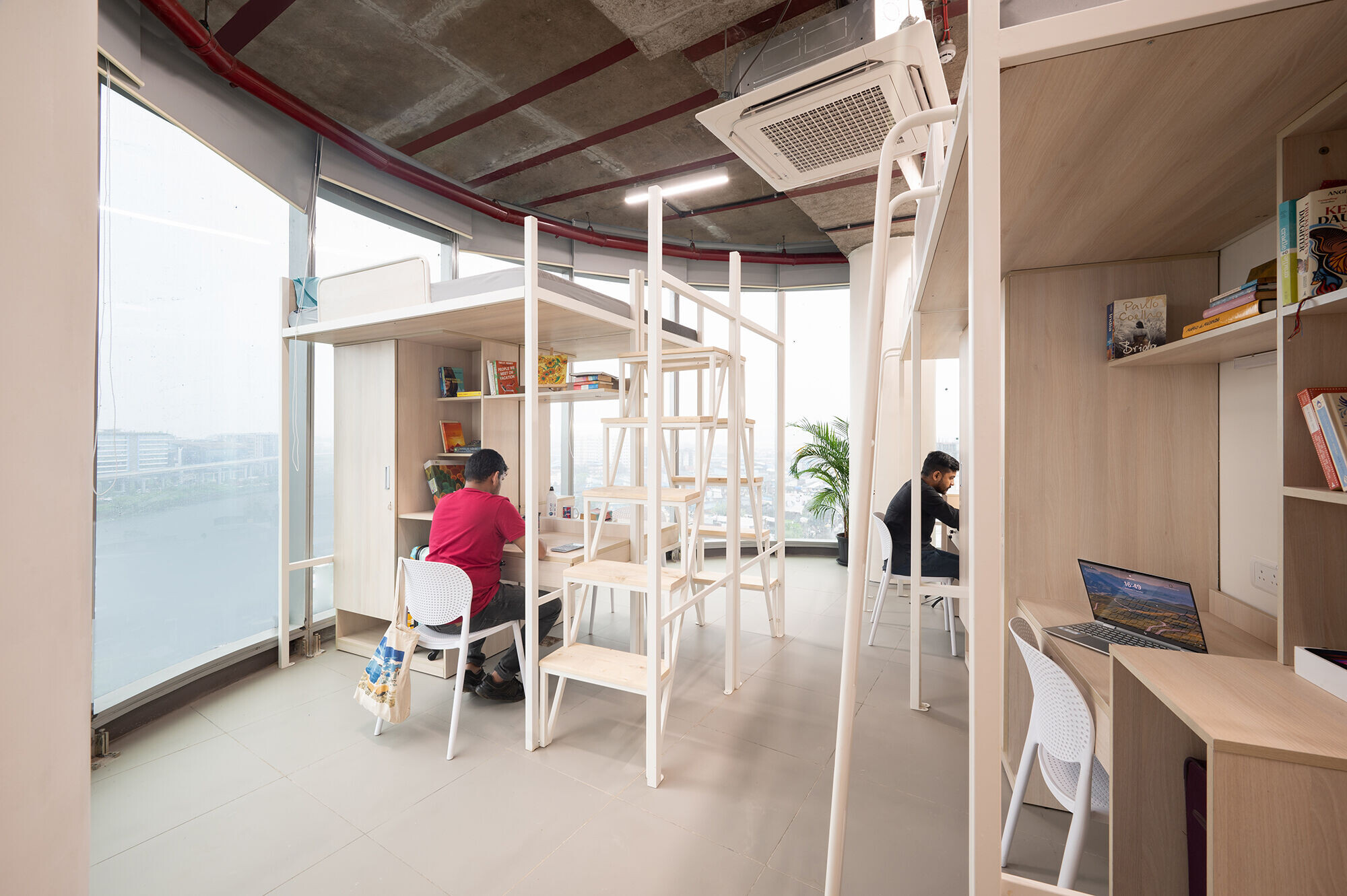
Soundproofing: Noise reduction measures were implemented to ensure that students have a peaceful and conducive environment for studying and rest.
Natural Light and Ventilation: Maximizing natural light and ventilation was a key focus, creating a healthier and more pleasant living environment.
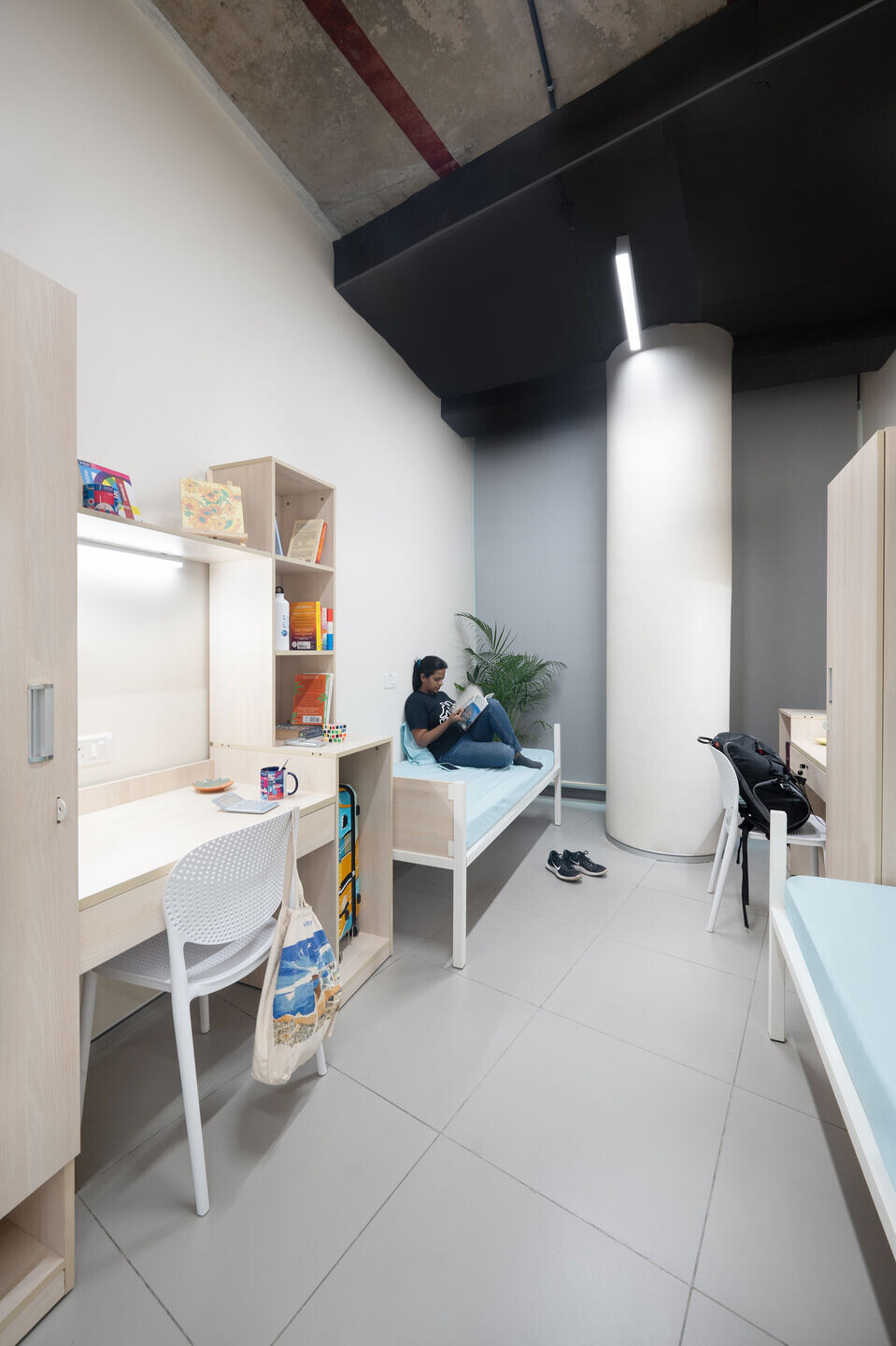
Objective 3: Fostering a Sense of Community
Community Spaces: We designed inviting community spaces where students could gather, socialize, and build connections. These spaces included lounges, study areas, and recreation rooms, each designed to promote interaction and a sense of belonging.
Outdoor Areas: We incorporated outdoor spaces, where students could enjoy fresh air and a sense of community in an open environment.
Safety and Security: A safe and secure environment is essential for fostering a sense of community. We implemented security measures that ensured residents feel protected and comfortable in their surroundings.

Sustainability: Our endeavor was to be environmentally sustainable, using materials and systems that reduce energy consumption and minimize the impact on the environment.

Cultural and aesthetic considerations: The cultural context of Mumbai and the university community needed to be reflected, while also providing an aesthetically pleasing environment that inspired learning and creativity.
Objective 4: Cost-effectiveness
The interior design needed to be cost-effective, utilizing materials and systems that provided value for money while meeting the needs of the university community.
Conclusion:
This project represents a testament to the transformative power of design. By repurposing an existing building into a student housing facility, we have not only breathed new life into a space but also contributed to the sustainable evolution of our urban landscape. With our vision, dedication, and commitment to excellence, we believe that our project exemplifies the spirit of adaptive reuse and serves as a beacon of inspiration for future endeavors in architectural innovation.
