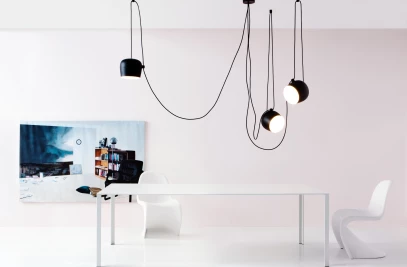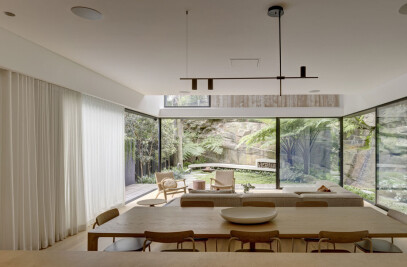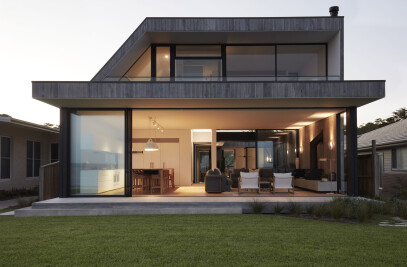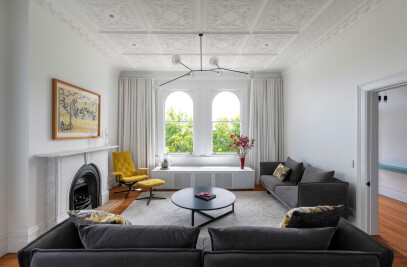A long, narrow coastal parcel of land provided design challenges centering primarily around privacy and natural light. An extruded off form concrete U shape runs the length of the site housing the living zone on the upper level and privates spaces below. A roof floats above this extruded concrete shell as well as above the theneighbouring sight lines to create privacy within whilst permitting an abundance of natural light to enter the interior spaces. This continuous shaft of light on two edges permit the thin plan to feel much larger than it actually is. A raw palette of materials was used including off form concrete, form ply, plate steel and raw recycled hardwood.
The Upsilon project is an exercise in modest suburban infill. A young couple purchased a 6 metre wide 222 square metre site in Bronte with the intent to build their dream home
An existing single story 1 bedroom cottage existed on the site which had 8 direct neighbours around it’s 3 boundaries including 5 terrace houses running perpendicular to the eastern boundary. The dwelling was low in quality and an early decision to demolish it was made. Strategically the design would need to provide it’s own privacy to and from the surrounding neighbours, yet without turning it’s back on access to natural light. An extruded “U” shaped tube was conceived to run the length of the site being set in on both boundaries to mitigate loss of natural light to neighbouring properties. This extrusion would contain a private bedroom level that became subterranean towards the rear of the site, yet allowed to float out over the front portion of the site as the land fell away.
Above this an open planned living zone would be positioned allowing the space to connect with the rear yard at a natural ground level. A floating roof plane was proposed, deliberately lifted above the solid wall datum to permit natural light to enter the interior spaces continuously on both sides.
A small basement housing a single car garage was conceived beneath the cantilevering house above.The Ground Floor houses 3 bedrooms, two bathrooms and the main pedestrian entry point to the home. This level is pushed hard up against the eastern boundary to ensure sufficient internal access space could be achieved.The main Living level above was reduced in width from the eastern boundary by eliminating any direct circulation paths. This level includes a kitchen at the rear, a dining space, a study and a living room. A deck has been positioned at the southern end whilst a covered bbq terrace was included at the northern rear yard end.
The building’s section demonstrates the compact nature of the massing approach to the site. The home has a ‘floating’ two storey feel at the street-front whilst it is only single storey at the rear. This deliberate reduction in height at the northern end has significantly reduced the impact of any overshadowing.
The finished product is simple collection of planes and lines assembled into a compact 120 square metre linear home, that despite it’s condensed context, remains intimately private.


































