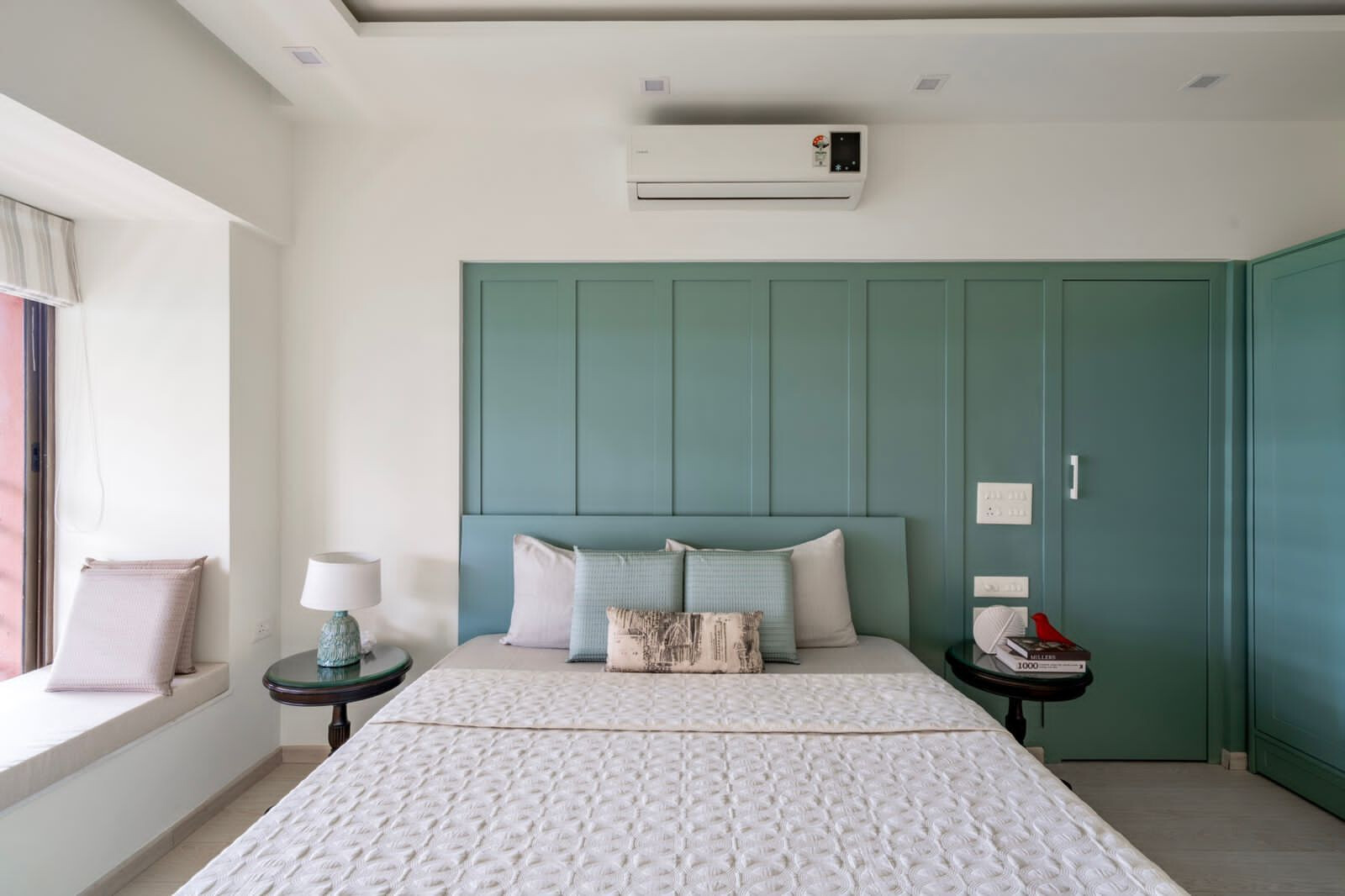By the time they arrived in Pune, the clients had already lived in Udaipur and Kolhapur. So it was only natural that by now, they felt a deep desire to put down those roots. The client brief was to keep the space clean and minimalistic with a pop of colour. The idea was to give an open and clutter free space with minimum partitions or internal walls.The client had requested for an amalgamation of an earthy and a quirky setting.
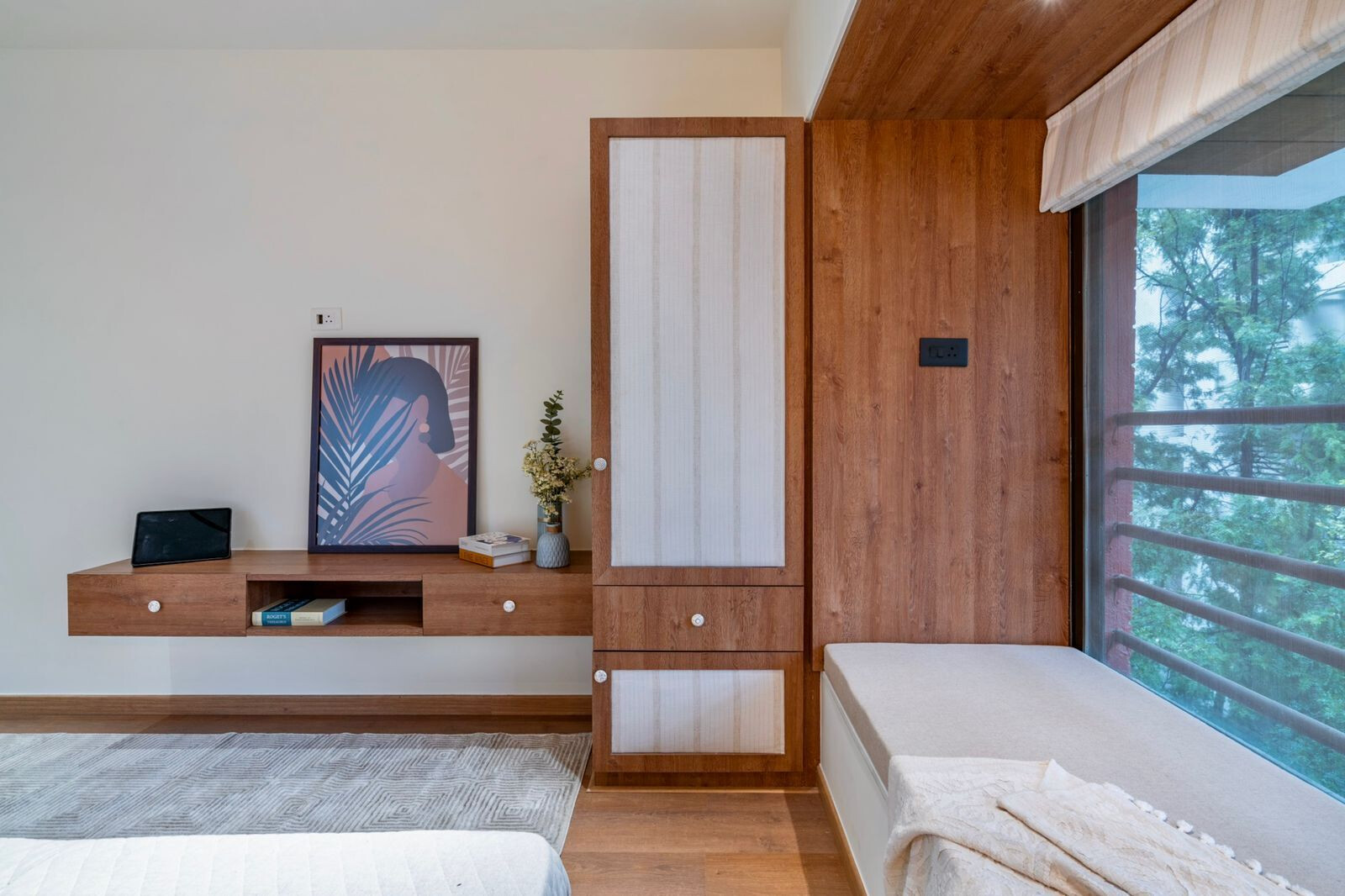
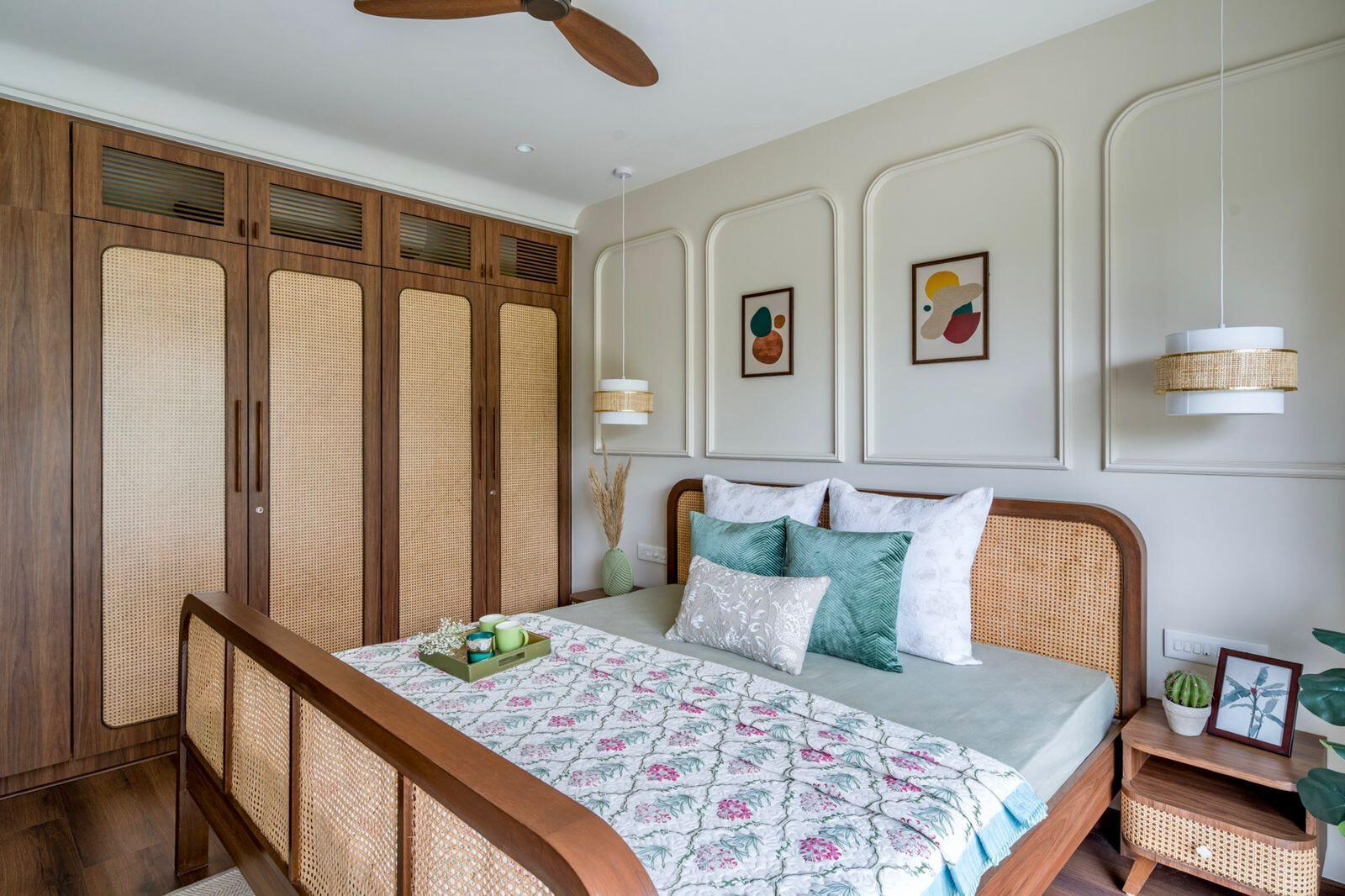
Urban Archway has been designed with a rustic feel throughout the home. Dominated by wooden elements and earthy tones, it is a simplistic space with a spread of nature-inspired elements. The home is a canvas for an interplay of materials and features three bedrooms, a study lounge, four bathrooms, kitchen and a household staff's quarter. The raw vibe required the use of natural concrete based textures. The house sees extensive use of teak as backbone material.
The foyer, coloured a rich sand dune texture, is anchored by traditional Indian furniture that almost masquerades as art. And yet, the presence of pendants and a freestanding plant adds a modish twist to the setting. As you venture forth, you realise that the foyer is but a tantalising prelude to what lies beyond.
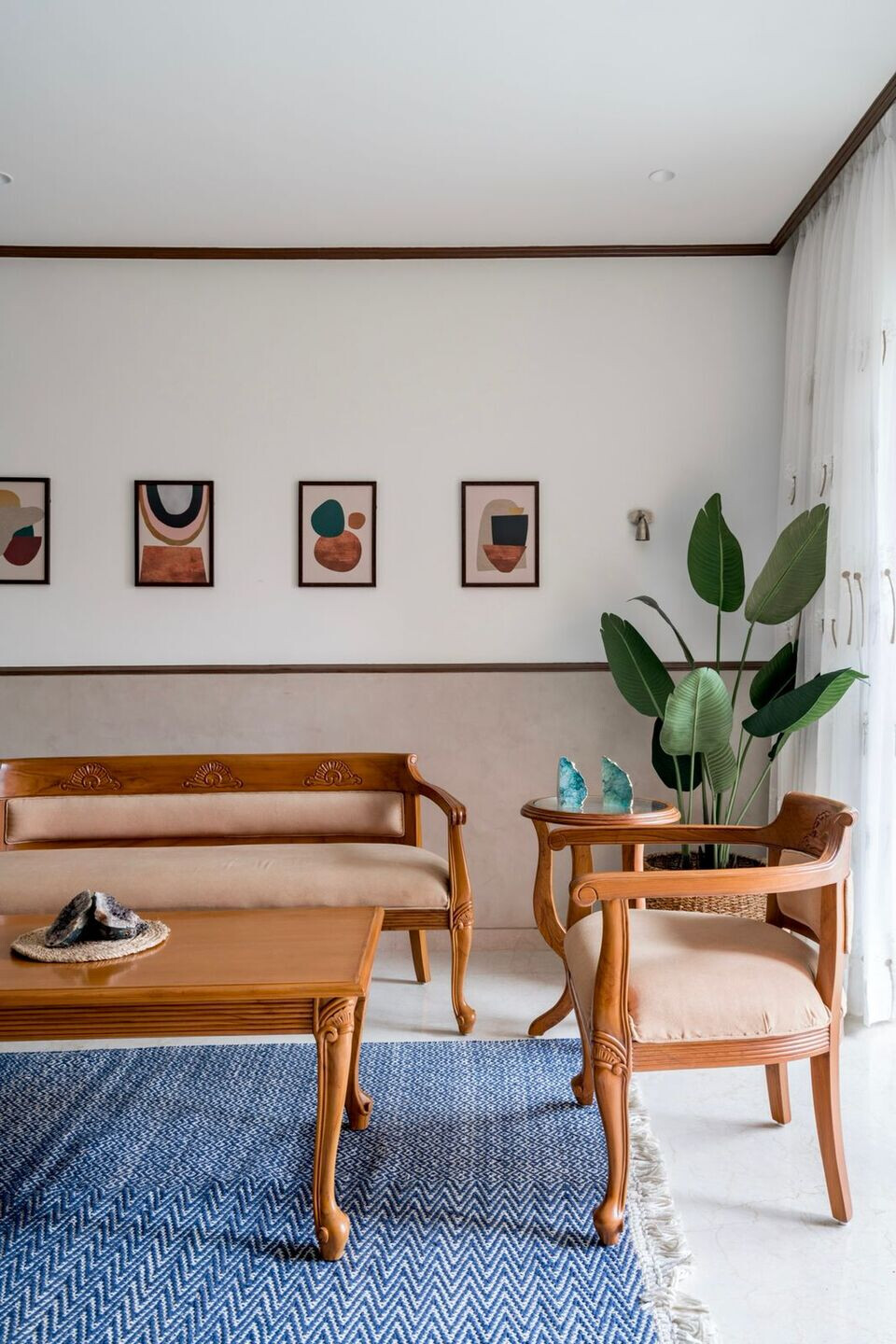
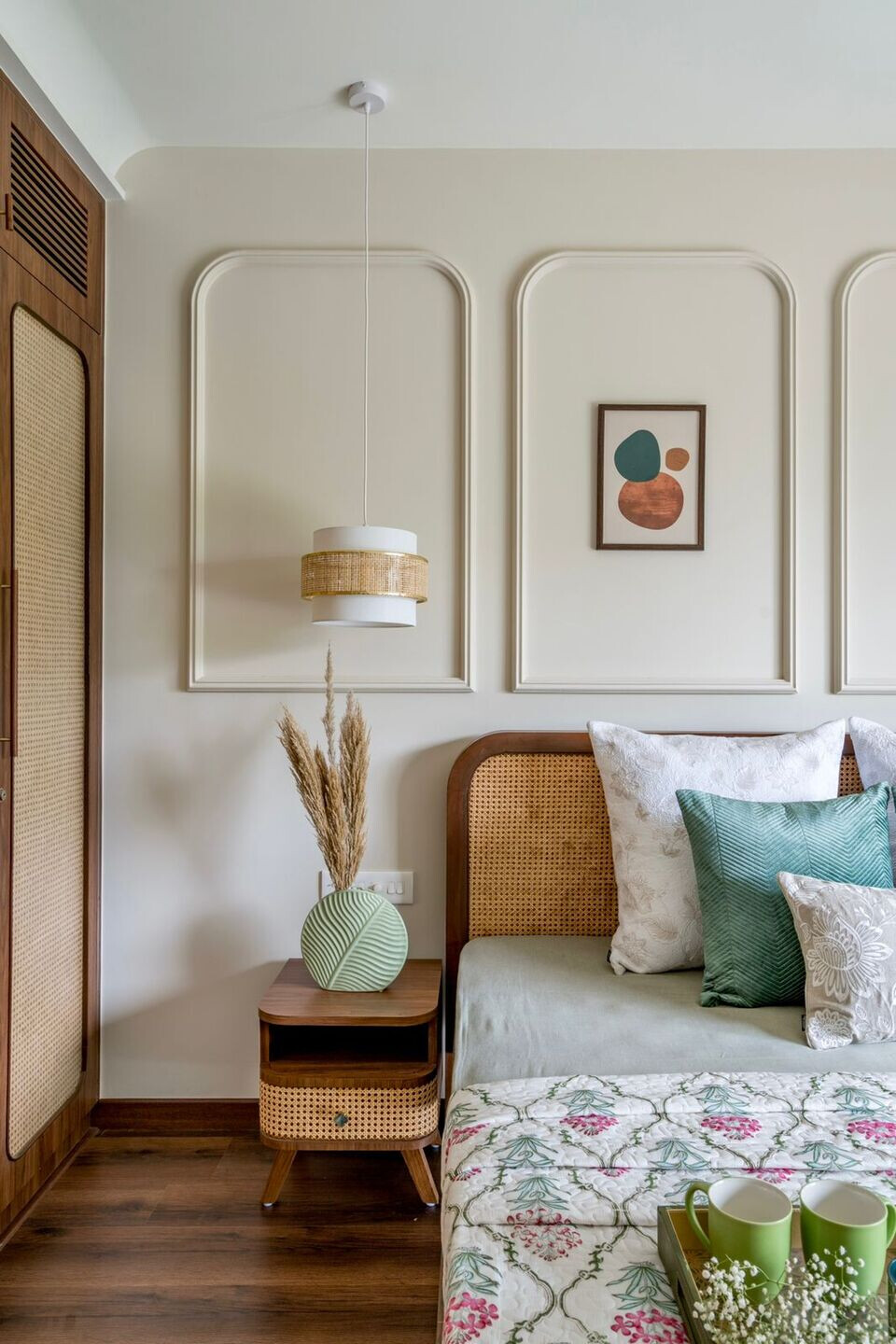
LIVING ROOM: The living room is an open area with plentiful natural light and ventilation. It follows a minimalistic aesthetic, with a flair of elegance. The textured half of the wall gives it an archaic look. A lot of the furniture present in this space and the home is bespoke, and imported from Udaipur. It leads to the study room in the back, partitioned by a sliding door.
DINING ROOM: The dining space resonates with the warm, neutral aesthetic of the home. It features a large dining table by an arched window. The two toned wall has a part with a solid tone and the other with a textured paint. This effect adds a dated look to the room. It features a range of bespoke furniture, made to enhance the beauty of the room. The two stunning arches on either side of the window serve a functional purpose, and continue the overall theme of the home.
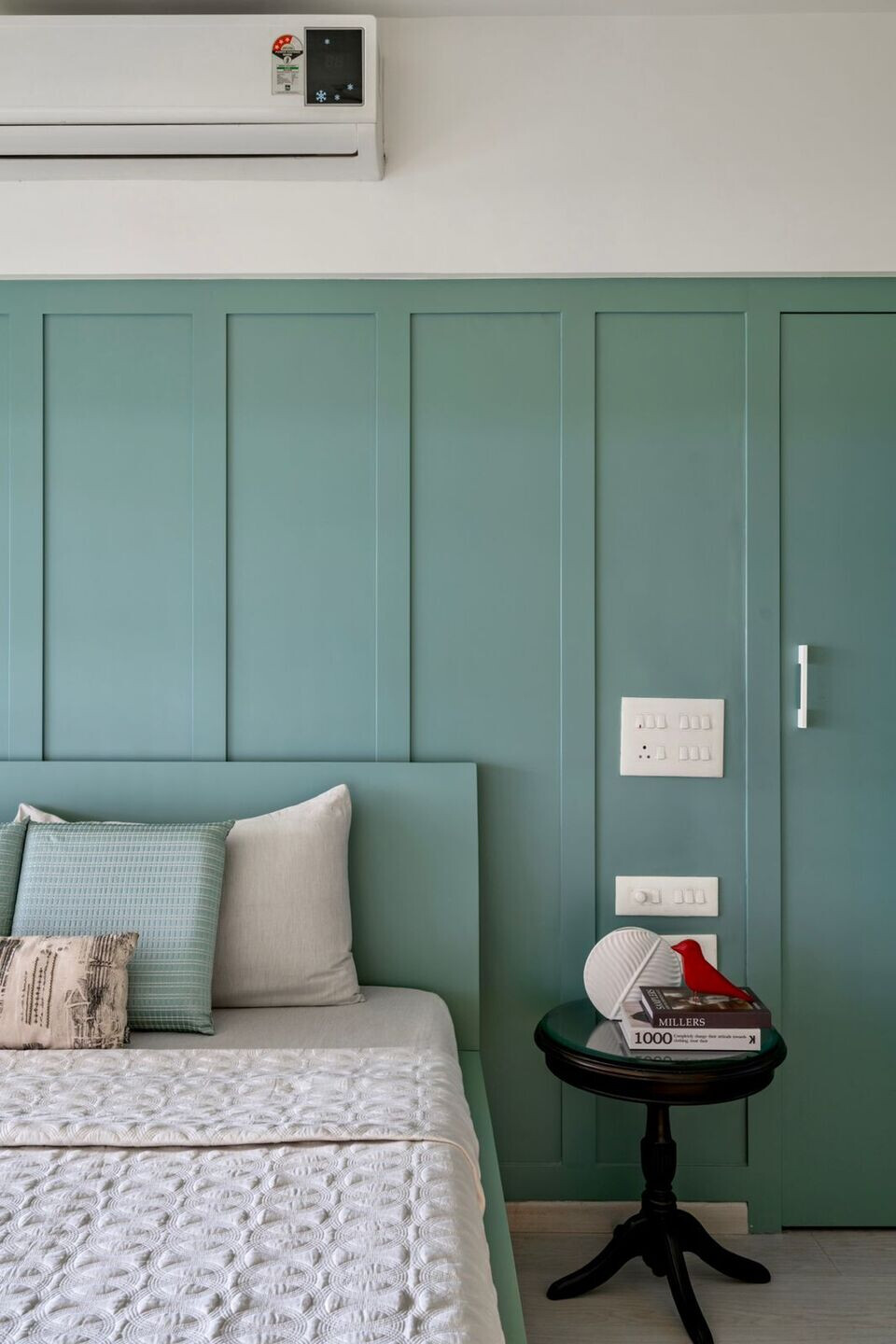
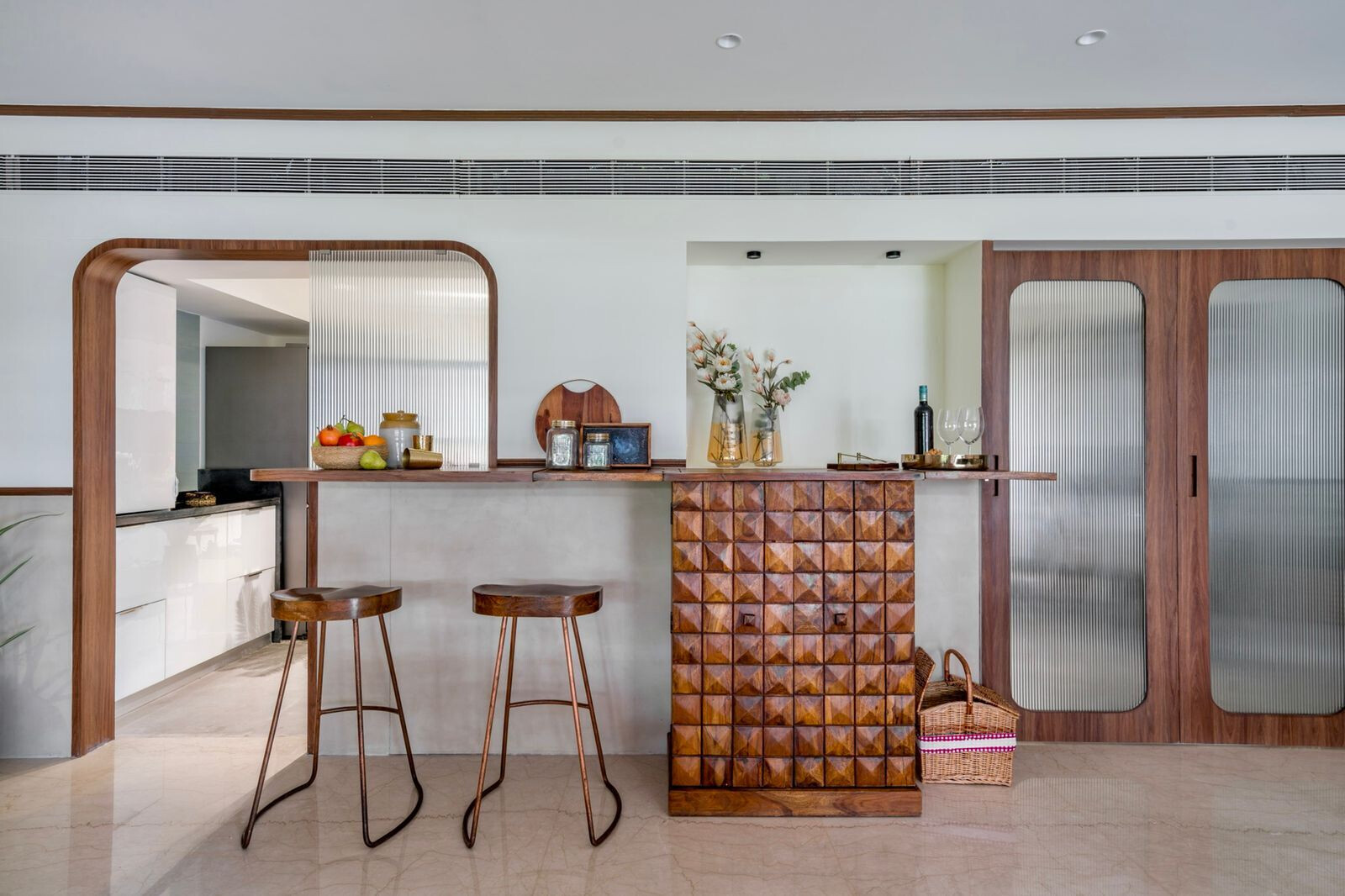
STUDY: The study is separated from the living room by a sliding door. It can act as an extension of the living room area whenever required. It is a simple functional space with a comfortable vibe. A table is attached to the wall, with shelves for storage and a display area above it. It is joined by an armchair and a footstool, and is accompanied by a bookcase. The colour of the chair has been carefully selected to complement its surroundings. The textured wall completes the space, and this cozy little reading nook.
FOYER: The entrance foyer strongly includes the theme of arches in the doorway. The curved edges of the door are a beautiful sight, with the wooden panelling and colours. The space incorporates a warm tone palette and has furniture pieces made specifically for this room.
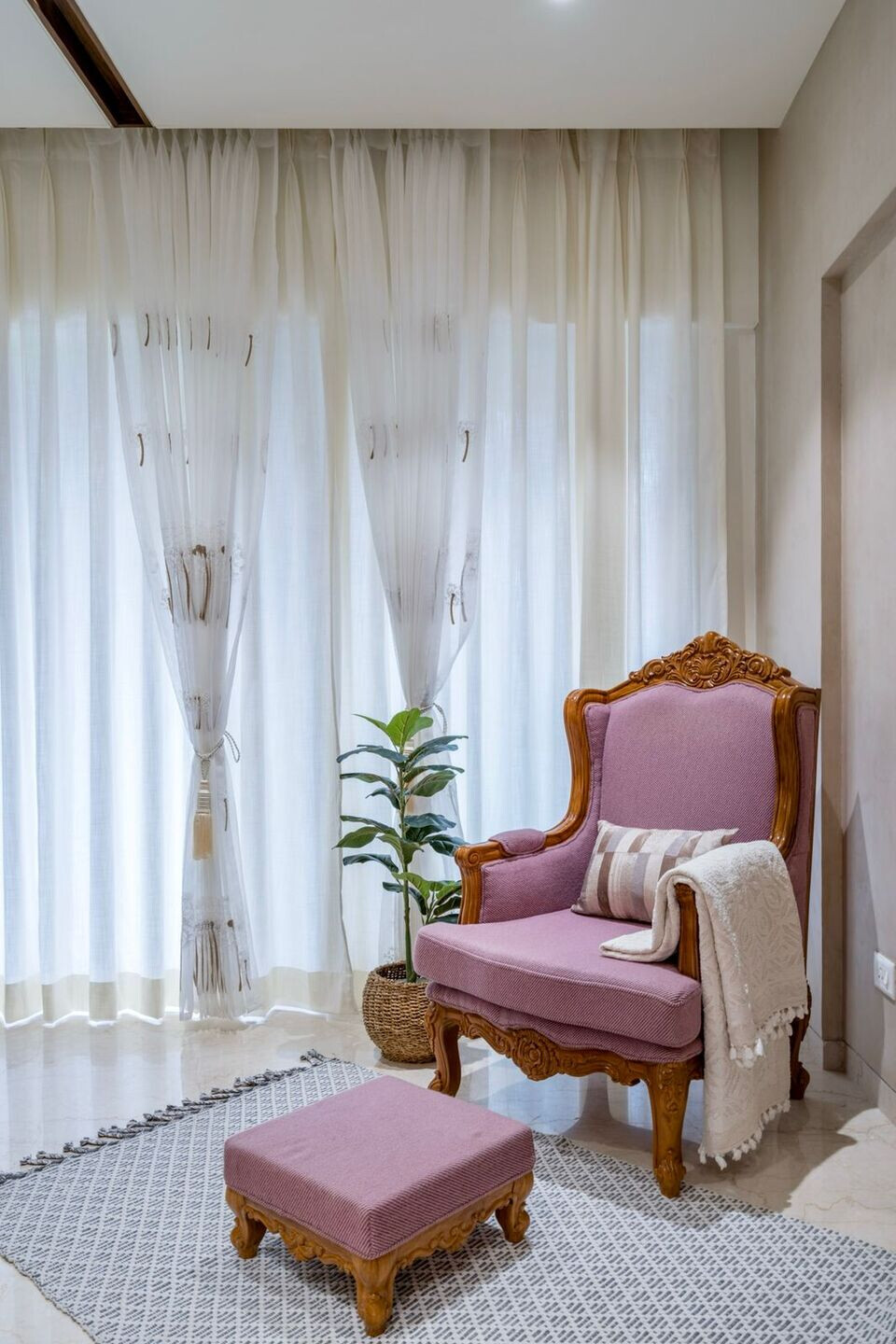

BAR: This bar serves a purpose of also being a breakfast ledge. It can be an open or a closed bar, with dual function. The stools have been specially made to complement the space. The patterned storage cupboards are the perfect combination of aesthetic and functional for the space.
MASTER BEDROOM: The master bedroom includes cane furniture which has been made on-site for the project. The furniture is mainly made of solid wood and cane. The intricate cane detailing has been used generously in the wardrobes, the headboard of the bed, along the side tables, and with the suspended lamps. The ceiling features a unique arch shape, and has a wooden strip joining the walls to it. It includes a range of curated art and plants to complete the space.
SON’S BEDROOM: The son's bedroom includes a minimalistic aesthetic with a range of muted tones. It mainly features a bench by the window, a TV unit and a cupboard. The wall has a textured effect on it, which pairs well with the neutral tone of the space. The window ensures plenty of natural light and breeze through the room.
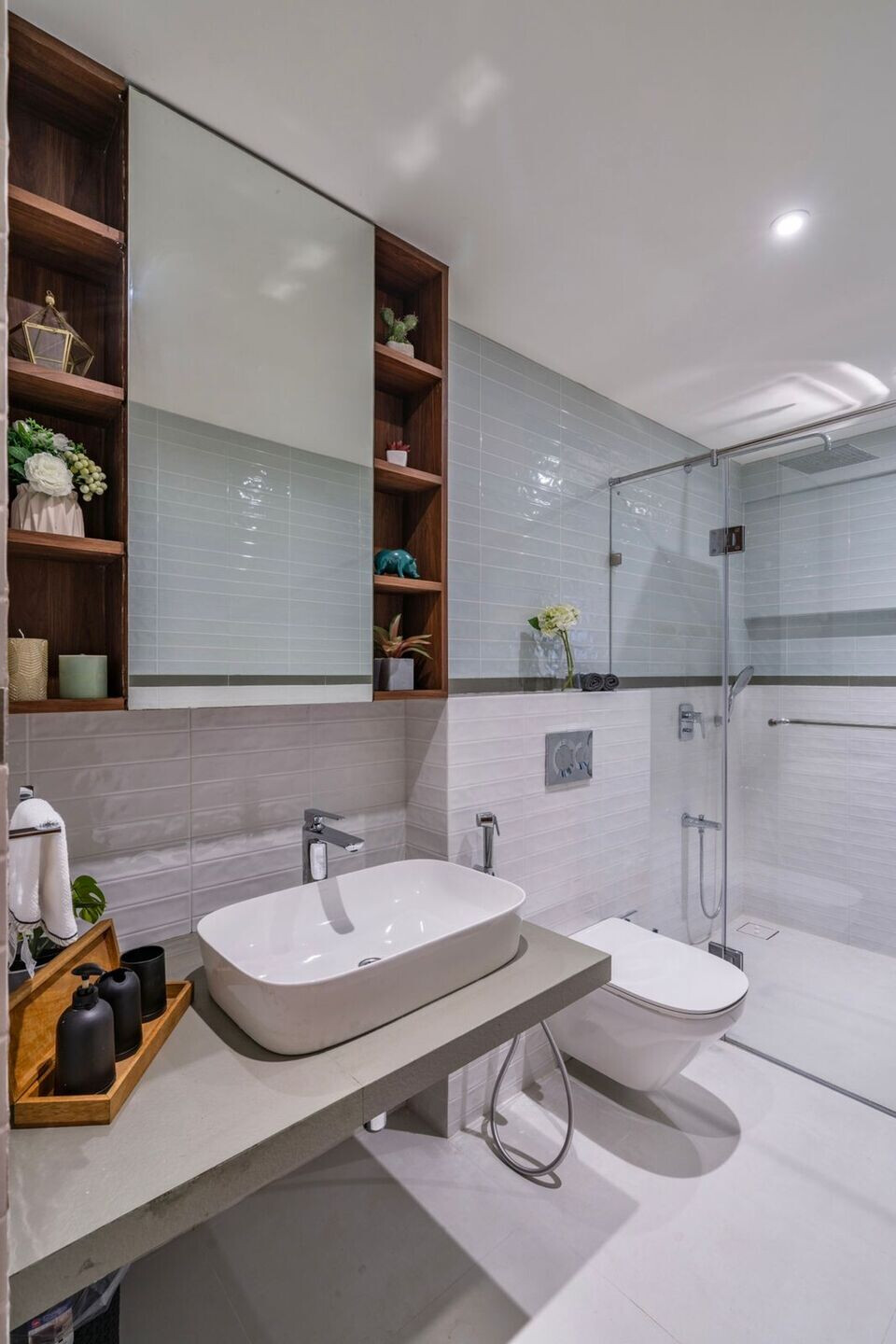
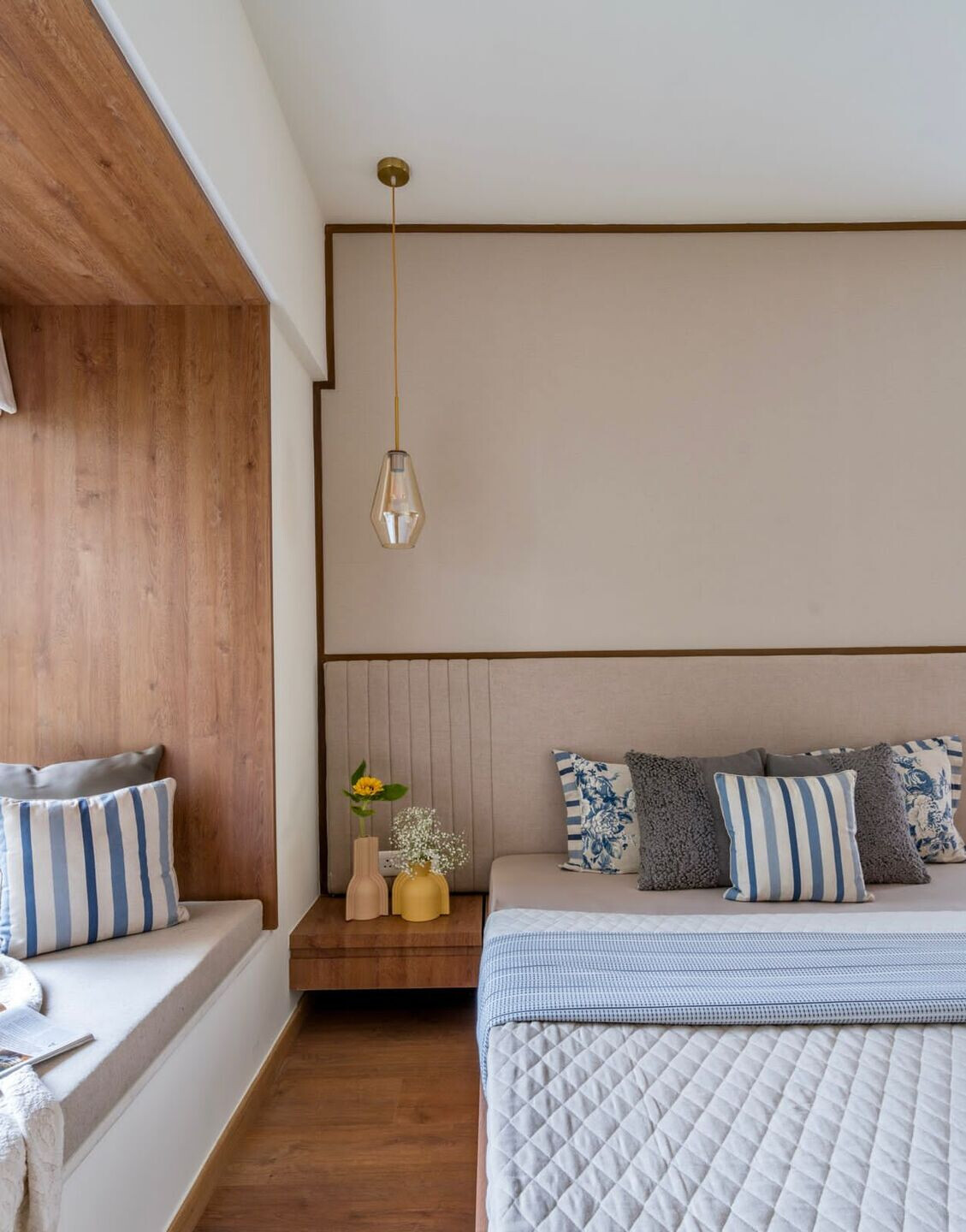
BATHROOM DESIGNS: The master bathroom follows a simplistic theme. It is a refurbished space, renovated to give the bathroom a new look and feel. It has a neutral colour scheme with a selection of glossy tiles on the wall and the use of Kota tiles. The bathroom in the son's bedroom has a very colourful tiling. It is also a refurbished bathroom, with tessellated pattern tiles. It is spacious and has a large mirror and storage shelves.
GUEST ROOM: The guest bedroom is a simple space with a bright pop of colour. The panelling on the wall behind the bed gives an interesting twist to the space. The room also has a bench by the window. The bed is a piece that was already owned by the client and has been redone to suit the sensibilities of this space.
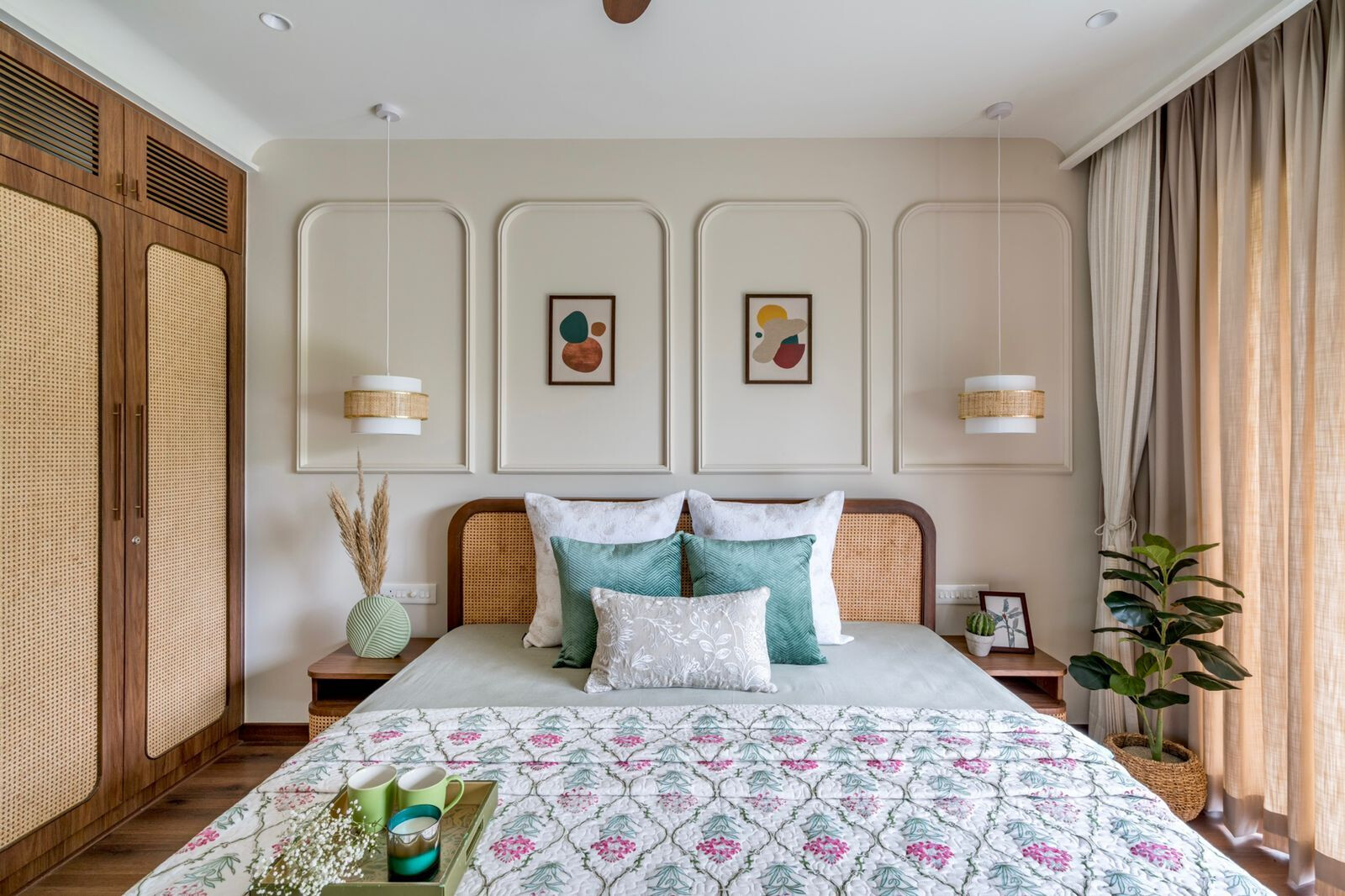
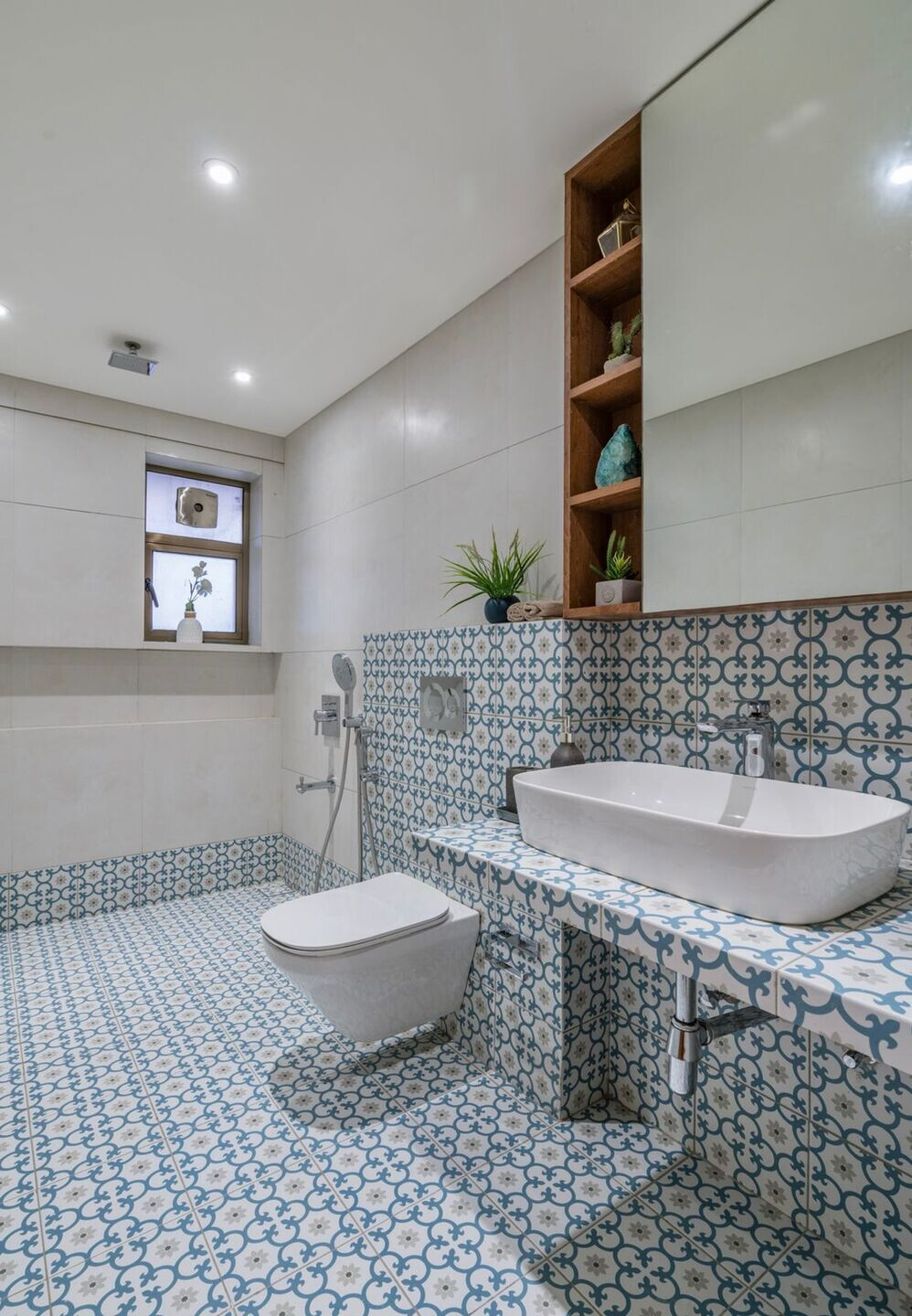
Team:
Interior Architects: The Arch Studio
Photography: Inclined Studio
