The Site is situated in Pirangut - A few kilometres away from the hustle and bustle of the city. It is situated on a hilly terrain with beautiful views of the city.
A holiday retreat home township is planned here.
The spectacular scenery takes centre stage in this weekend home project,
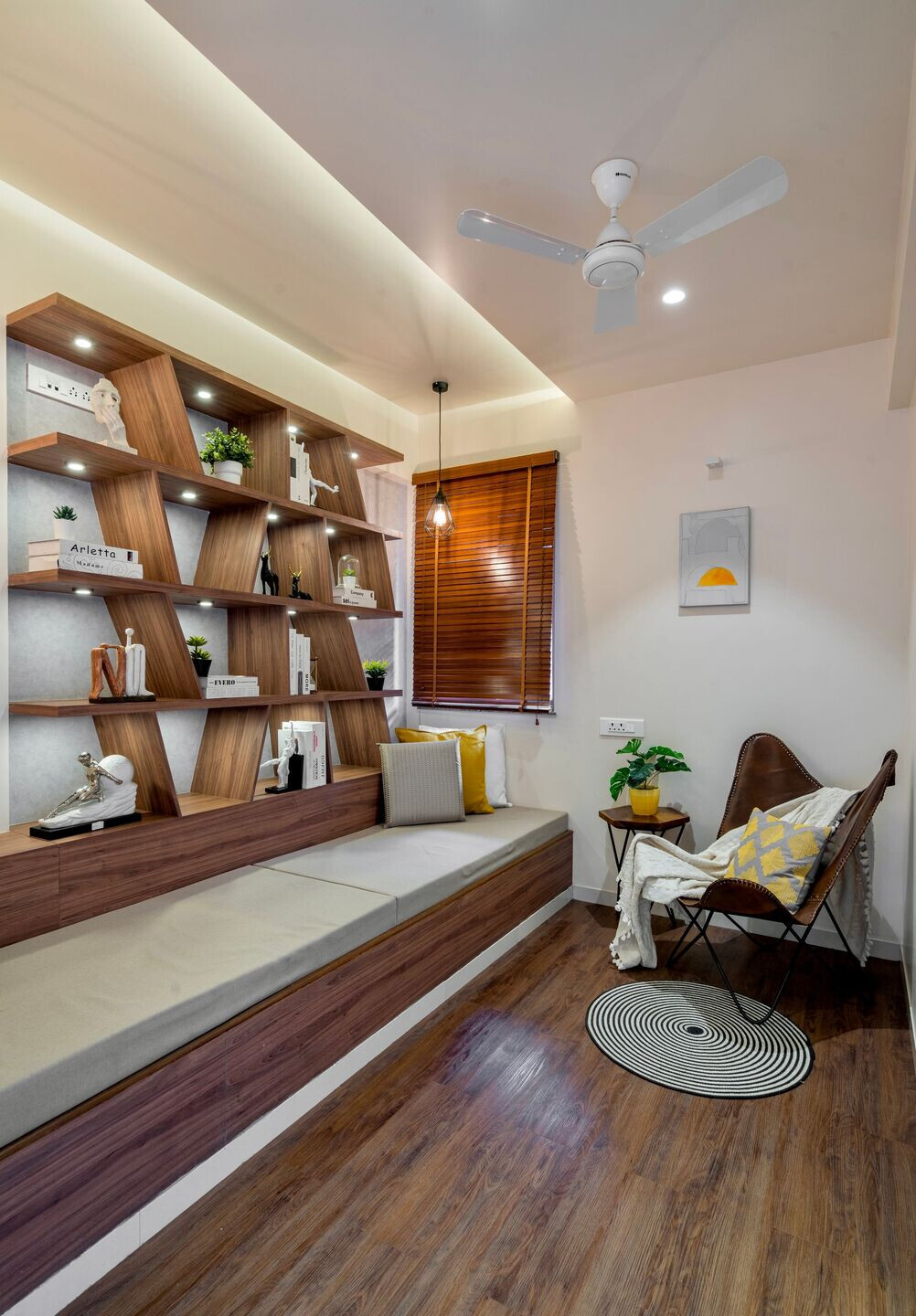
CLIENT’S BRIEF:
A weekend home, which is more modest than an elaborate home was the central brief of the client. A home which promotes interaction between nature and the inhabitants of this space. A house which integrates with its surroundings. A modern but simple holiday home.
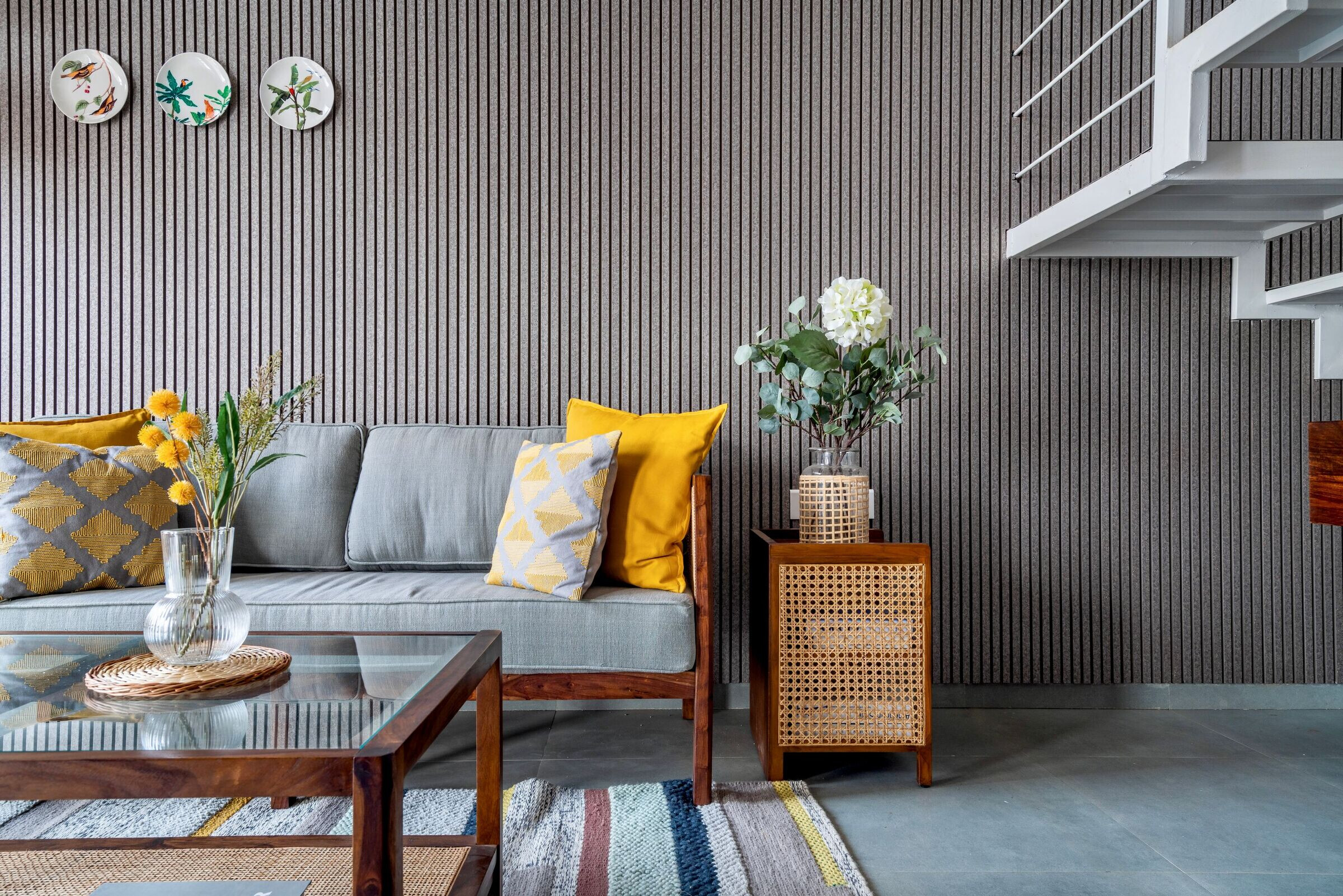
THE DESIGN INTENT (CONCEPT):
The natural filtered light aided in creating a serene environment. Soft weaved textures add to the simplicity of the whole look. The aim was to create a modern, minimal and a timeless space. The space has a double height ceiling with gorgeous views outside. The ceiling height was restored by having minimal false ceilings. Grey battens adorning the wall are well complemented with natural materials like walnut wood and cane to bring in simplicity and harmony to the space. Getting back to nature, looking for ways to be more sustainable and generally becoming more minimalistic was the key intent of design. For many that feeling of nature combined with neutrals creates a sense of calm and prosperity.”
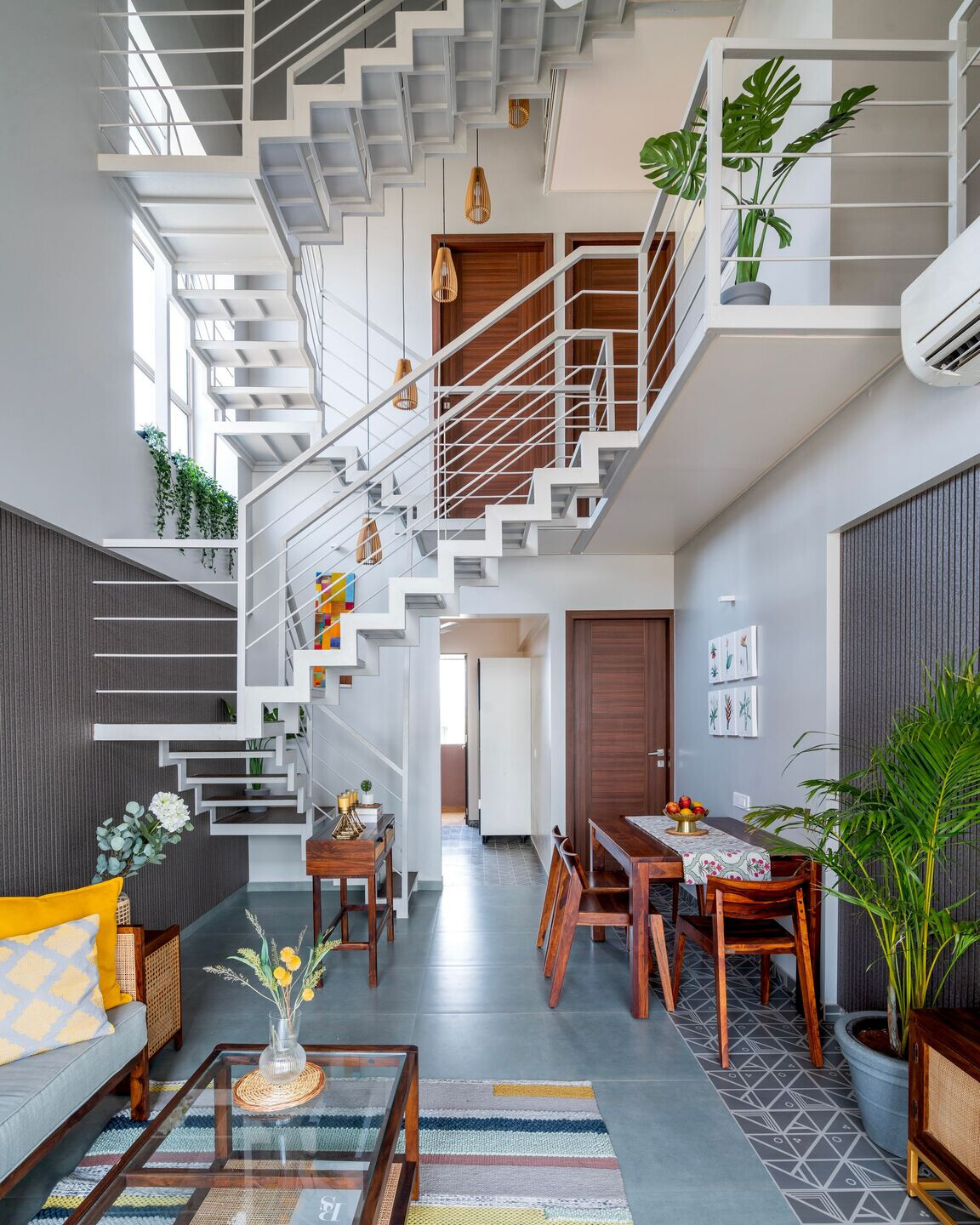
THE MATERIAL PALETTE:
The main door opens into the living room with an earthy colour palette. Natural materials are the charm of this space. Rattan, cane and woven materials dominate the living space. When it comes to interior accent colours, we used a mustard yellow to pop into the space seamlessly merging with the remaining nature inspired elements. Cutely woven medallion rugs with mustard yellows and printed florals create the accents to this space. Cane is introduced in various elements like furniture, pendant lamps, wall decor and furnishings. Fluted Grey Battens on the walls make a wonderfully zen backdrop, providing for uplifting plants and minimal décor. Exposed brickwork creates a cozy, earthy frame accented with a cane console at the entrance foyer. The grey floor is accented by printed tiles in the passage space to give direction to the overall space.
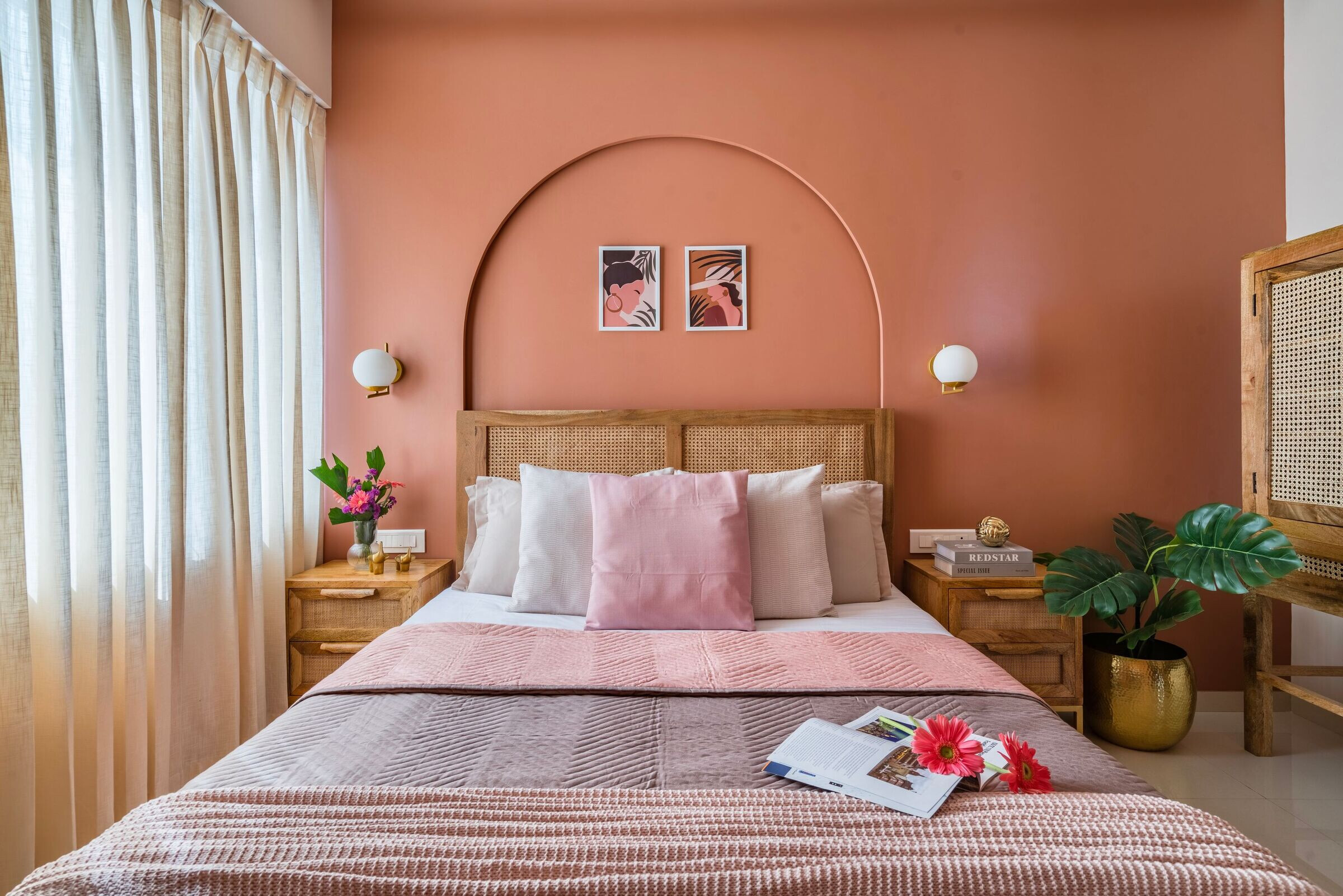
The master bedroom with its minimalist white walls with simple grooves brings richness to a four post wooden bed, drawing the eye to the beautiful green upholstery and textured curtains, creating some serious zen vibes. The Reading den is gingered up with a lovely tan butterfly chair and a side table providing the perfect ambience. The Bookshelf is designed with angular partitions and acts as a good unit for books and artefacts. The other bedroom is beautified with an arch as the back panelling of the bed and adorned with a blush pink colour. The furniture is kept rustic with cane add ons to create an ambient atmosphere. A round, rustic rattan dresser unit offsets the eclectic curios. We have chosen a neutral colour palette with subtle hints of statement features through the artwork and furnishing,”
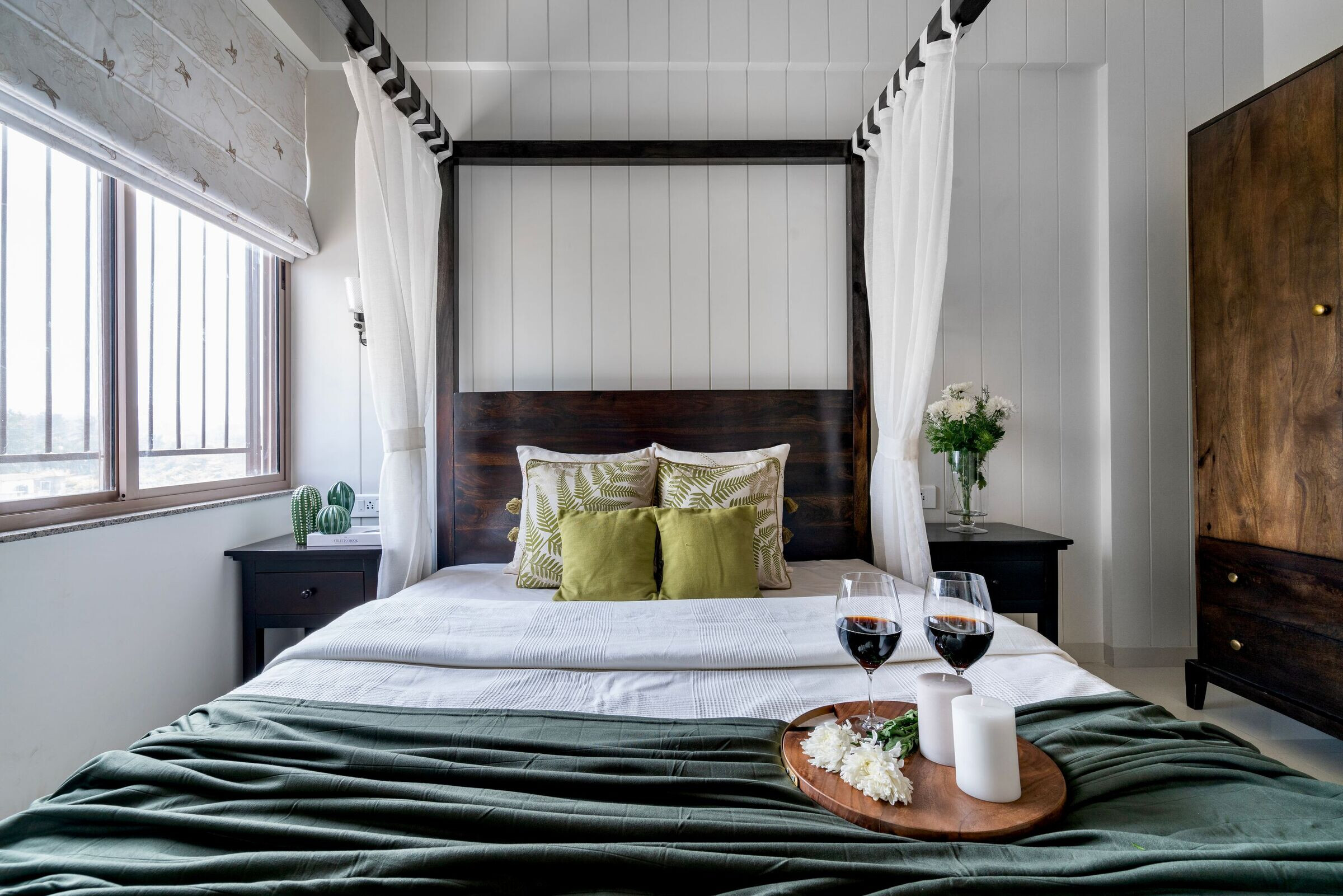
THE CHALLENGES:
The site was located almost 20 km away from the city which was the major challenge. The central staircase in the centre of the living space created a major challenge for the look and feel.
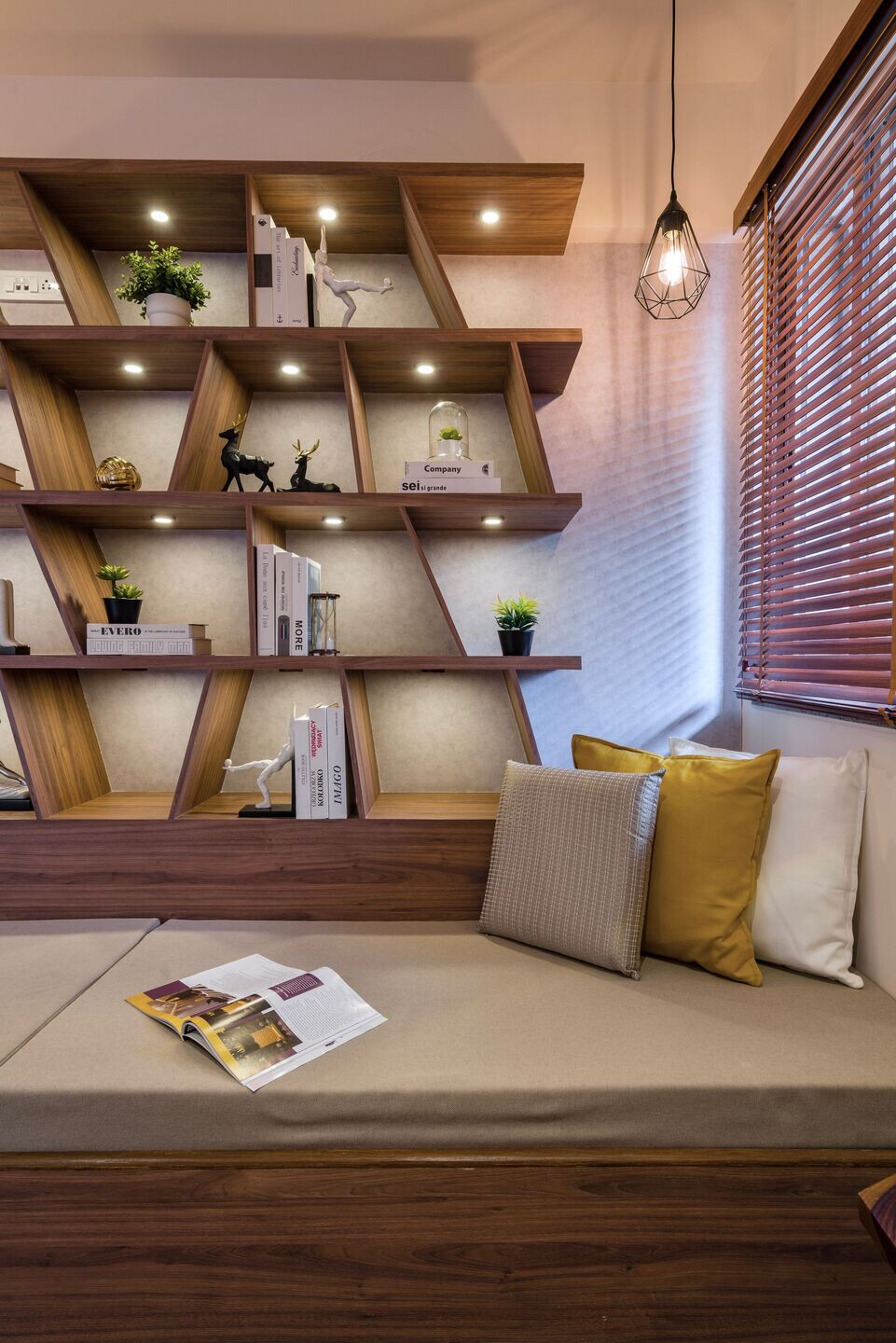
THE HIGHLIGHTS:
Creating a warm and inviting home with an open, functional layout and softly lit spaces.Neutral colours peppered with warm wooden textures add freshness and character. In the entire duplex , the muted colour palette is interspersed with pops of colour through the art on the walls. Every space has its own charm and highlight. Various textures in furniture and wall decor along with a pop of the mustard colour make the living room very inviting. The Bedrooms are highlighted with different colours schemes. The lounge room bookshelf with inbuilt lights add a beautiful element to the space.
Material Used:
1. Interior Furniture: Pepperfry, ikea, Urban Ladder, Opaque Studio, Fab India, Homecentre
2. Interior furnishings: Mason home, Ikea
3. Wall Decor: Homecentre, Jaypore, Ikea
4. Paintings: Calcuttan Gallery
5. Pendant Lights: Jaypore






























![Habitat on Terrace [H.O.T.] Habitat on Terrace [H.O.T.]](https://archello.com/thumbs/images/2018/10/02/Habitat-On-Terrace-REFRESH-DESIGN-RDS-04.1538445774.833.jpg?fit=crop&w=300&h=200&auto=compress)










