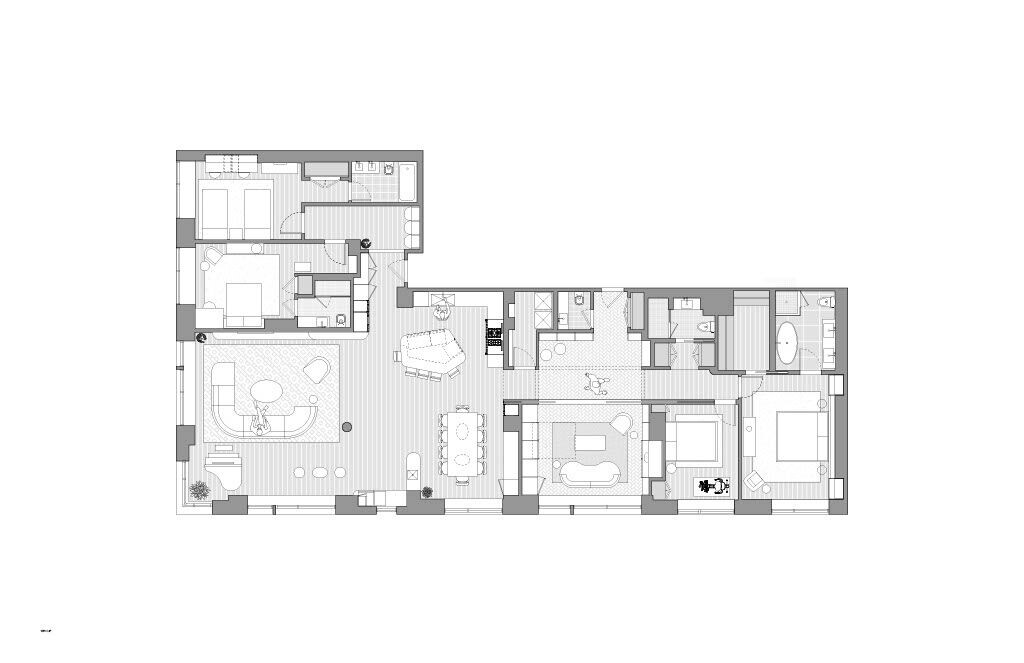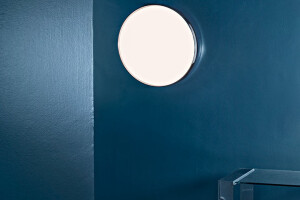Frederick Tang Architecture Transforms an Upper West Side Apartment
Frederick Tang Architecture (FTA) has designed a 2800square-foot, 4 BR apartment on the Upper West Side of Manhattan for a couple and their three children. The renovation combines two neighboring apartments into one, reconfiguring the spatial layouts to merge them into a fluid, highly flexible home to fit the family’s expanding needs.
The space also pays homage to the family’s love of materiality and gesture. Inspired by their Indian heritage, the family wanted to incorporate stone into their home, and they were also drawn toward color and painterly strokes via an appreciation for a grandfather who was an artist. The interior design therefore revolves around the use of richly colored and patterned stone surfaces, which sets the tone for the overall palette of the space.
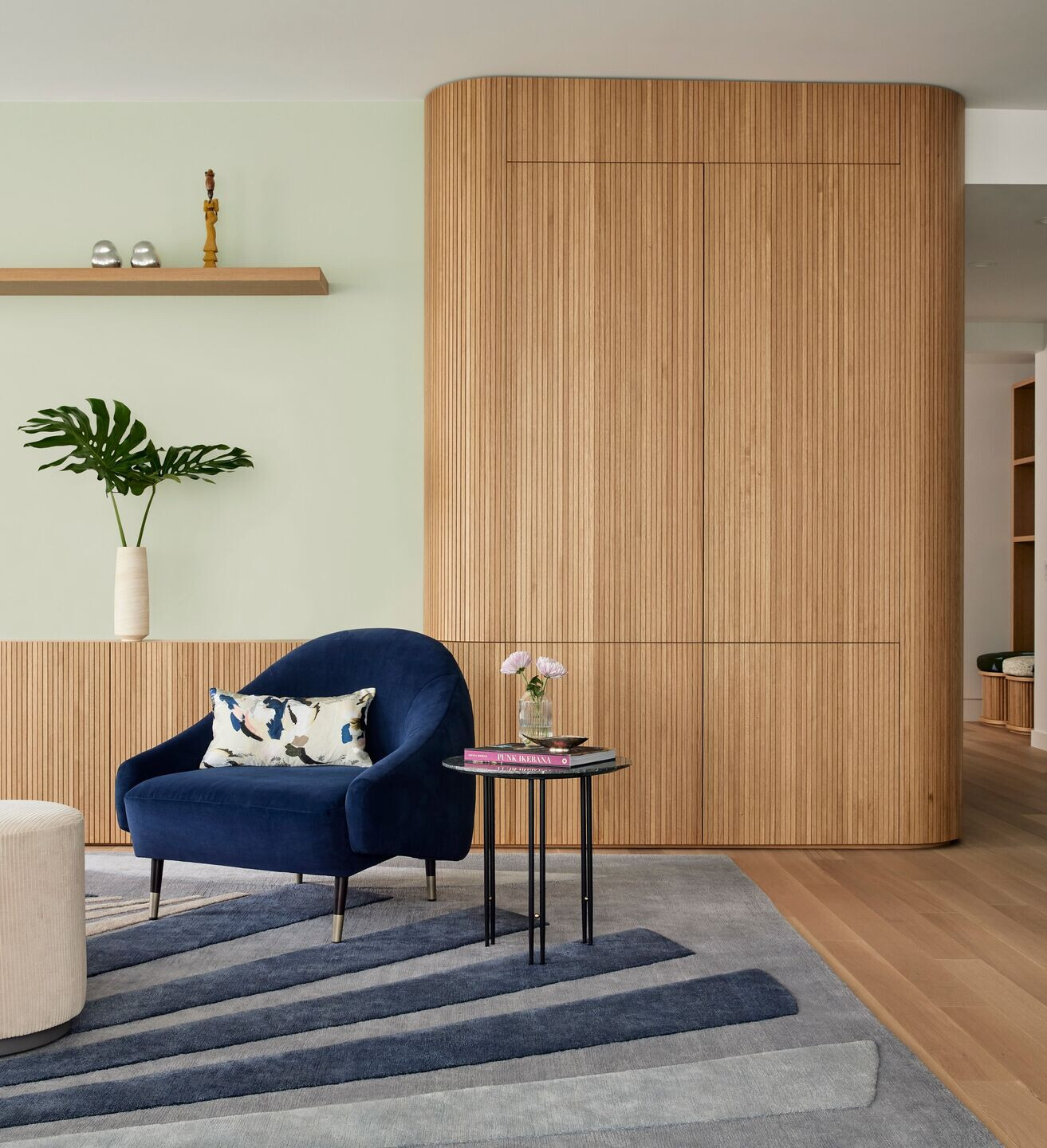
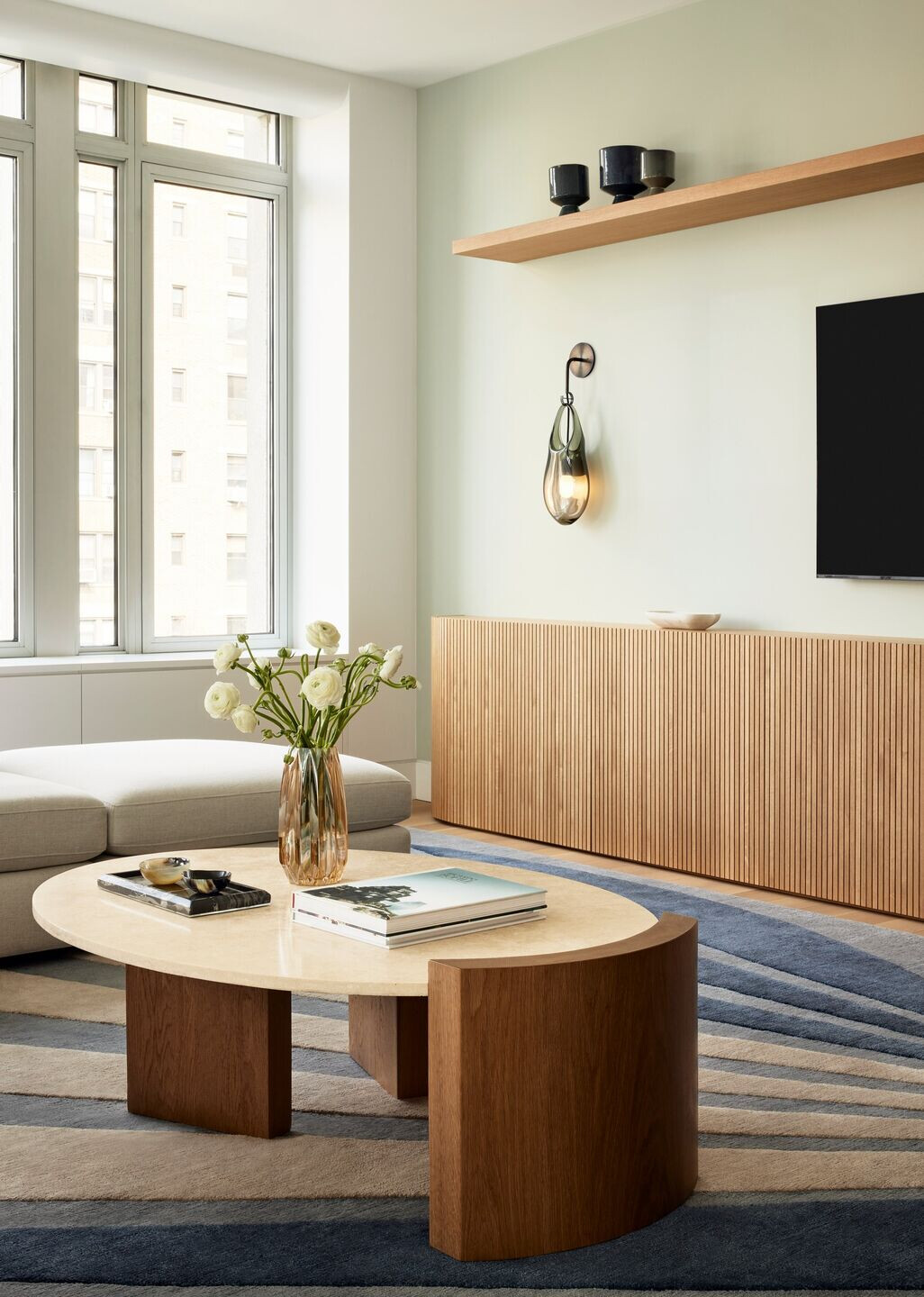
The family first contacted FTA upon buying the apartment next door, seeking to expand their space by combining it with their existing quarters. They wished to accommodate their love of entertaining, a new need to work from home, as well as their own and their growing childrens’ need to balance private spaces with communal places to relax and enjoy family activities. FTA eschewed the obvious in favor of spatial solutions that supported balance, ease, and joy.
Says Frederick Tang, founder and principal of FTA, “Every New Yorker’s fantasy is to tear down the wall and join the space next door. In this case, our clients thought it would be a simple merger, for example, in which we would simply choose one of the two kitchens and take the other out. But to get the most out of the space, we really thought about how every member of the family might go through their days. In the case of the kitchen it made the most sense to find a third location for it that allowed it to be adjacent to the living room and central to the family’s flow.”
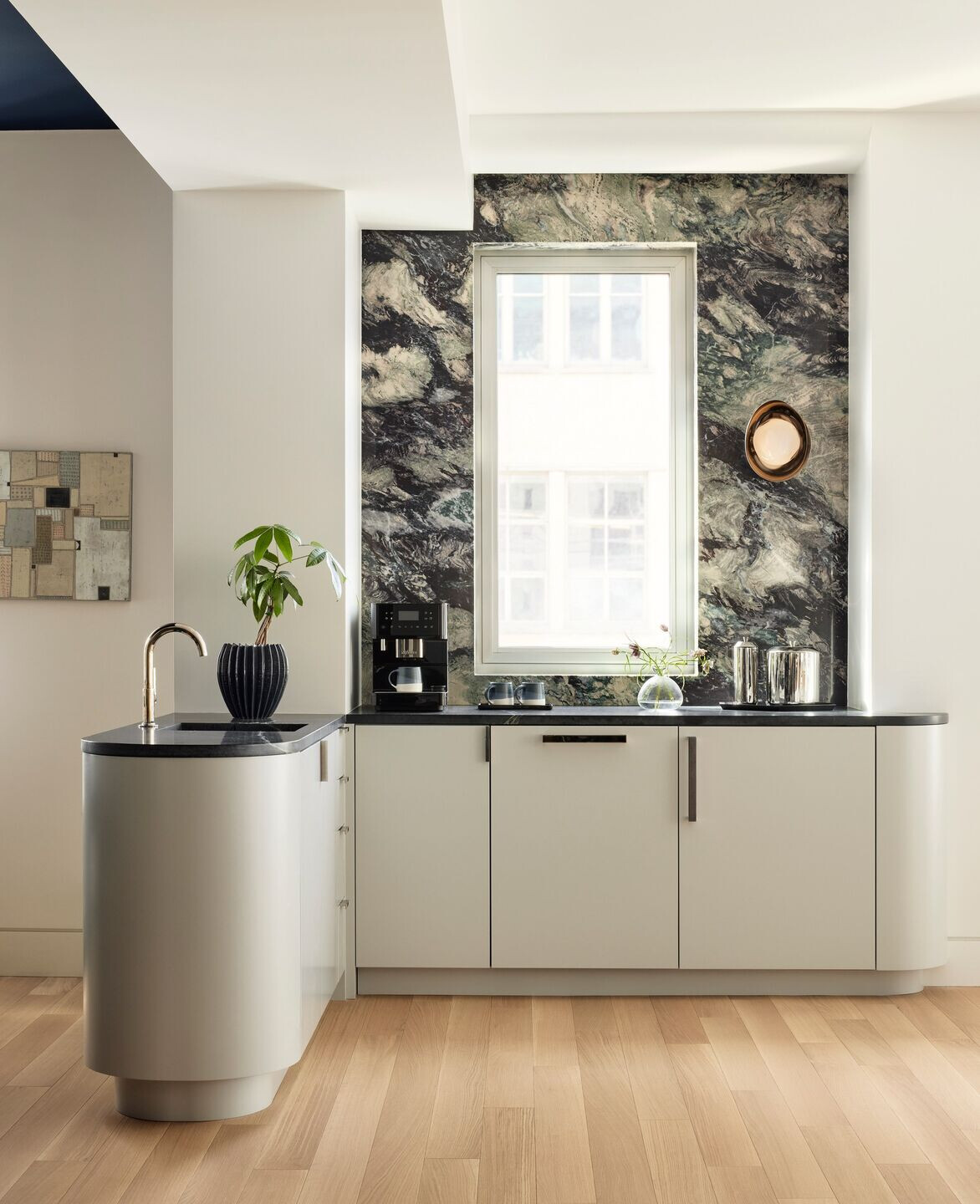
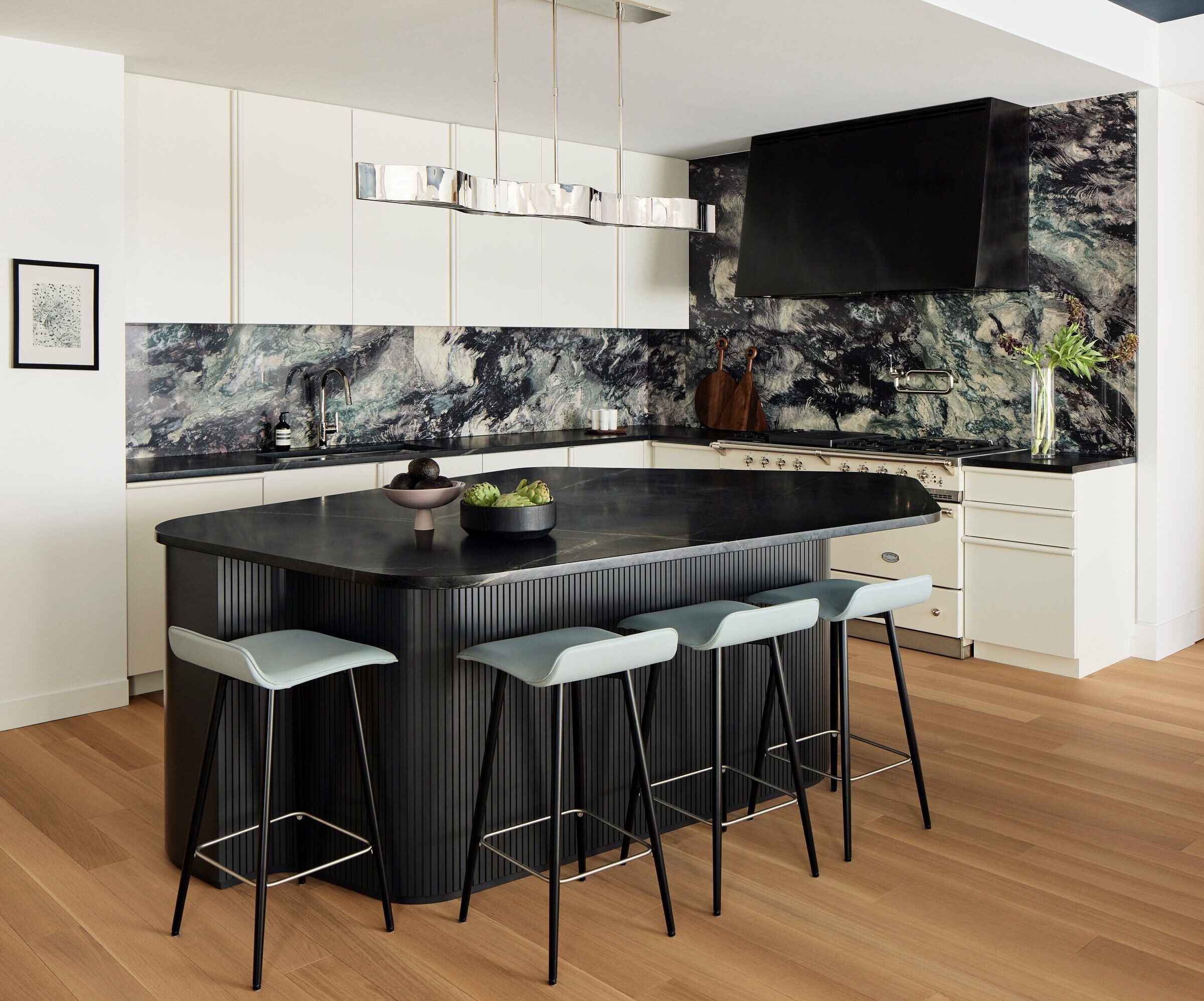
The kitchen anchors the corner of an open, flexible space that also houses the living and dining areas, perfect for the family’s frequent large weekend dinners. Defined on one side by a stormy blue marble backsplash (Phoenix marble from ABC Stone), it is anchored by a black soapstone island in the shape of a rounded, asymmetrical pentagon, surrounded by five seats for casual family dining. In the adjacent space is a dining table custom-designed by FTA in quartzite platinum crystal stone from Bas Stone. A sculptural Bolle chandelier in frosted glass and blackened metal from Giopato & Coombes floats above the dining table, like clouds. The tambour-like fluting at the base of the dining table also graces the base of the kitchen island, setting forth a repeating motif that initiates a sculptural language to the entire apartment.
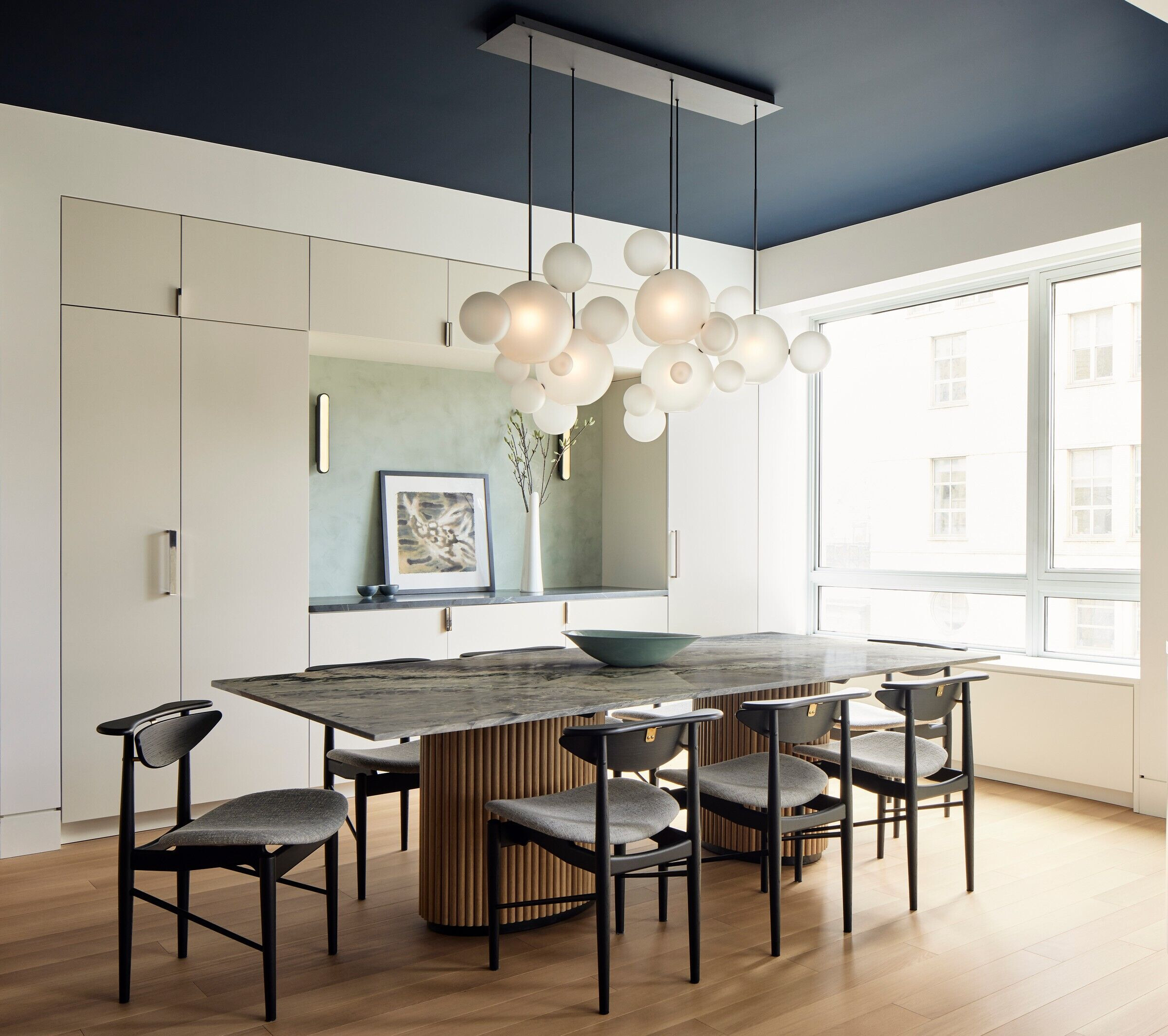

In the adjacent living area, custom slatted white oak millwork continues the fluted language, running horizontally along the base of one wall and extending into a vertically oriented, sculpturally rounded closet at the end. Carving out the sitting area is a rounded sectional sofa that was the clients’ own - a family favorite in which everyone would plop upon to watch movies. FTA customized it, re-upholstering it and splitting it up so that pieces could be used elsewhere in the home. A grand piano sits by the corner window, and a custom intersecting blackened brass lighting fixture designed by FTA hangs overhead.
At the entry to the apartment is a convertible library and sitting room that also functions as a guest room, office, and entry foyer. Vaulted ceilings, with curvature reminiscent of the tambour seen elsewhere in the apartment, lend it the grandeur befitting an entry, but sliding panels and hidden doors allow multiple functions to exist and be concealed where necessary. A pull-down Murphy bed for guests is hidden in the cabinetry on one side of the room, and a small work-from-home office is concealed by beautiful sliding panels in deep blue, slate gray and marbled patterning. The sofa in the library was also the clients’ own, which FTA transformed through upholstery and cushions.
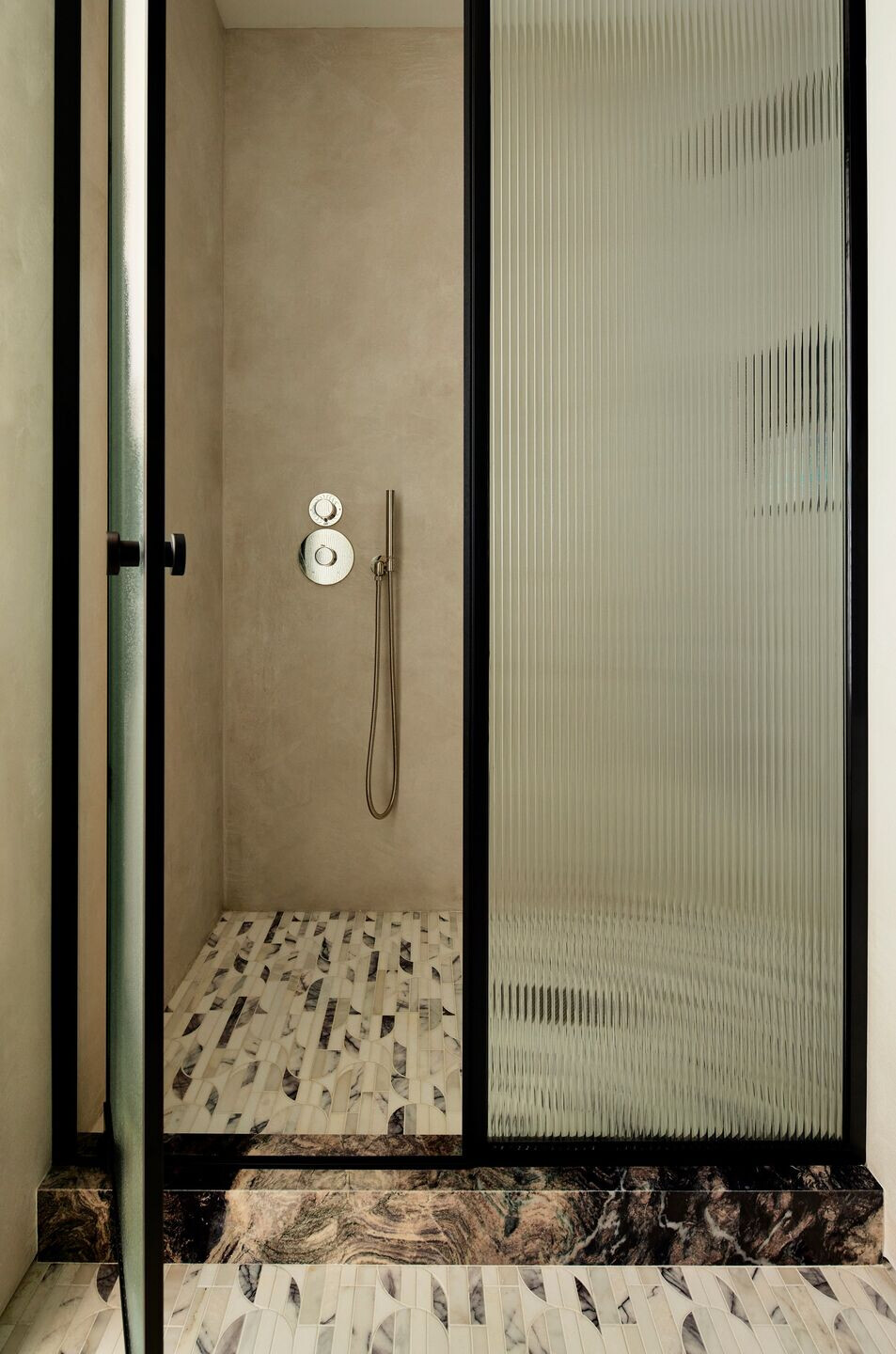
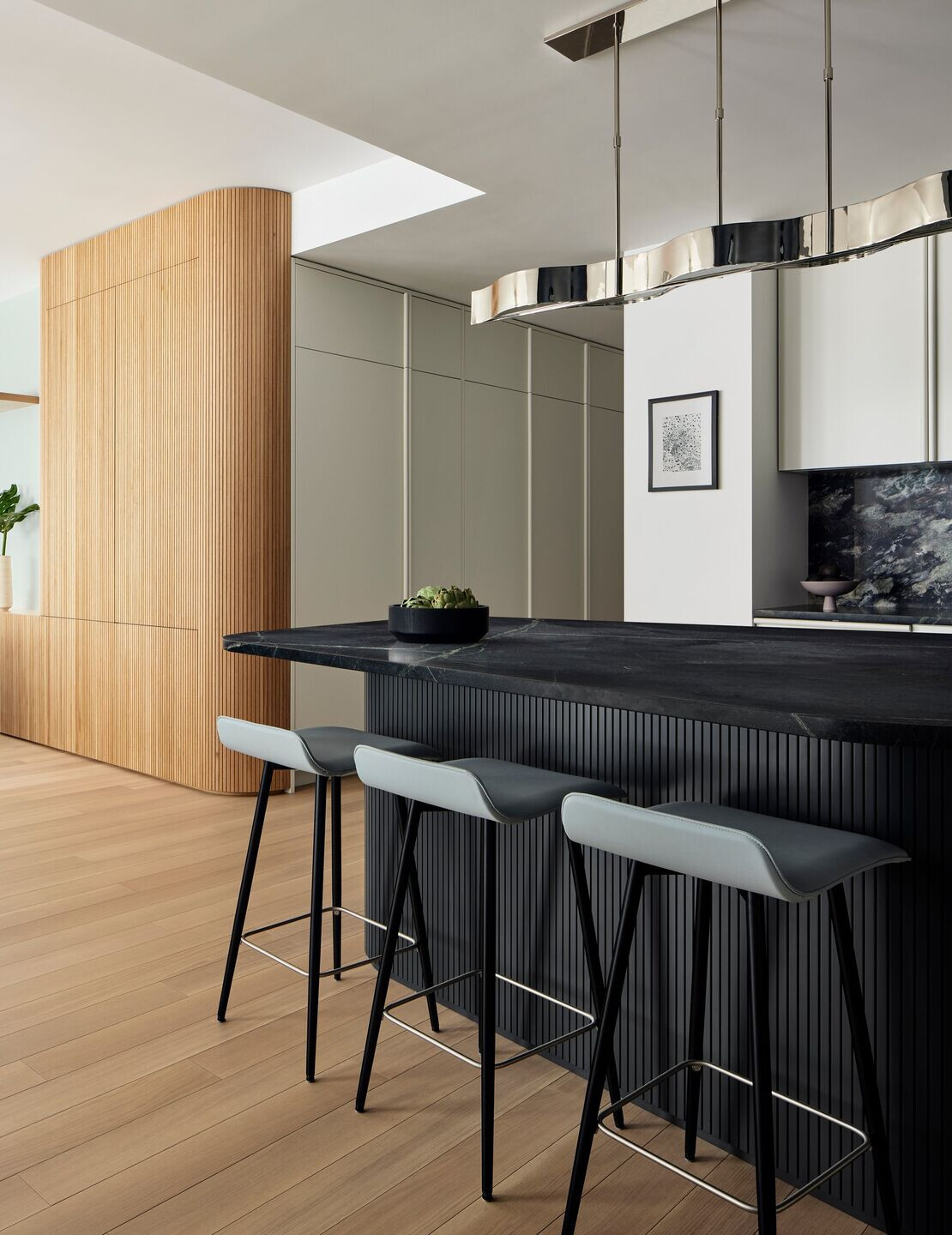
Says FTA Design Director Barbara Reyes, “The family wanted a beautiful home but knew the practicalities of the kids and all their belongings. The story of this home is about revealing and concealing, whether it's a work from home office and guest bedroom tucked away behind water-colored fabric panels, or sliding tambour to hide a kid's shoes, the result is a seamless effect.”
Private sleeping areas reside in zones at opposite ends of the newly combined apartment. Past the living area is the kids’ zone, with two children’s bedrooms preceded by a small nook containing three cubbies, one for each of the kids, with differently colored/patterned cushions that the kids chose themselves with FTA’s guidance. The shared younger kids’ room features wallpaper from Flat Vernacular in a deep blue with lively pink gestural brushstrokes, in keeping with the family palette, while the bathroom is playfully clad in light iridescent tile. On the opposite end of the newly combined apartment, adjacent to the library-foyer, are the primary bedroom and bathroom, as well as guest bath and bedroom, comprising an “adults zone”. Deep blues and greens characterize this wing, as well as richer patterns and textures, including the scenic peacock wallpaper from De Gournay in the powder room - a favorite selection of the clients.

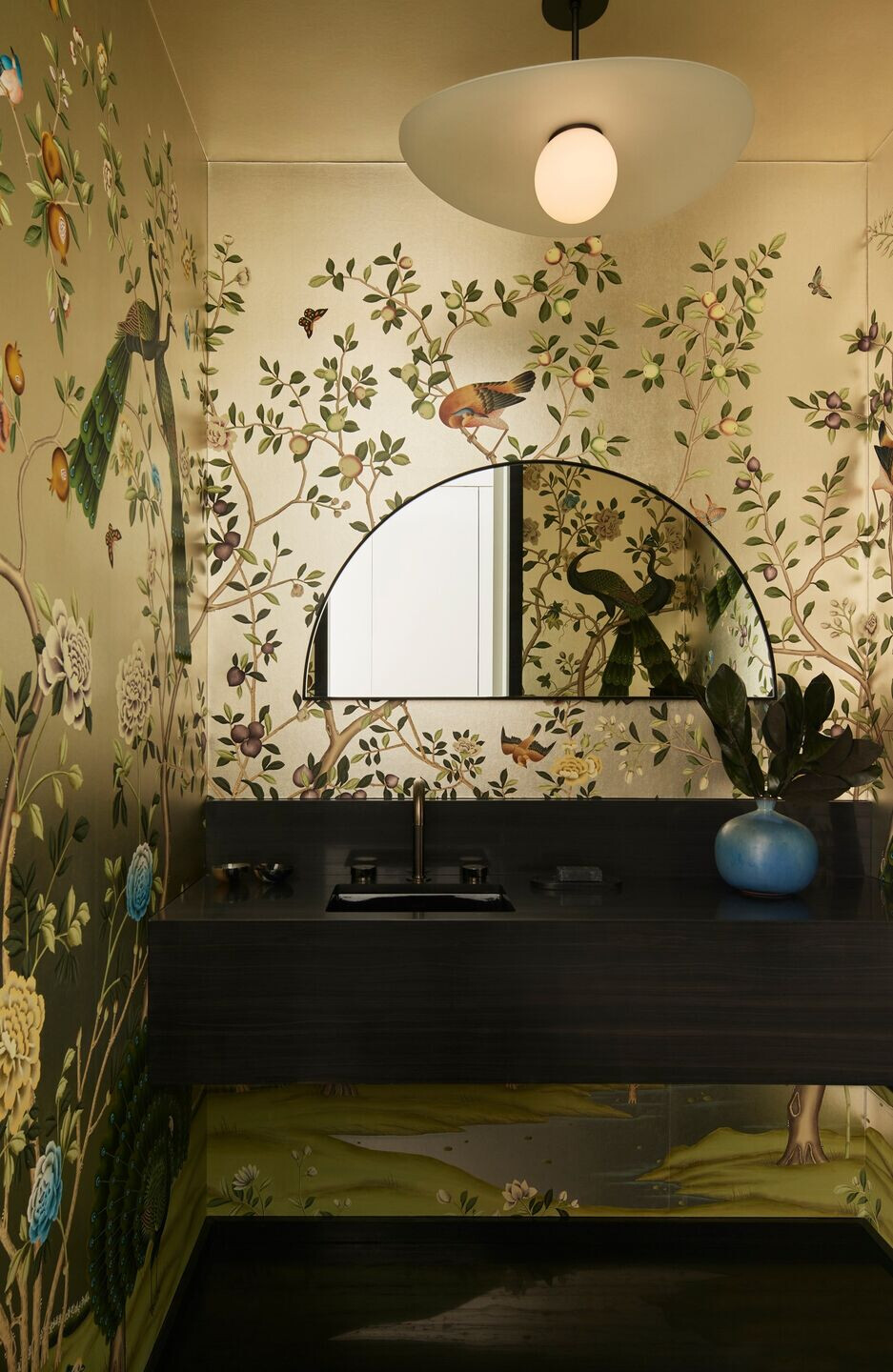
Team:
Architecture: Frederick Tang Architecture
Interior Design: Frederick Tang Architecture
Contractor: HEC Home Evolution Construction
Millwork: Bartenschlager Woodwork
Photography: Gieves Anderson
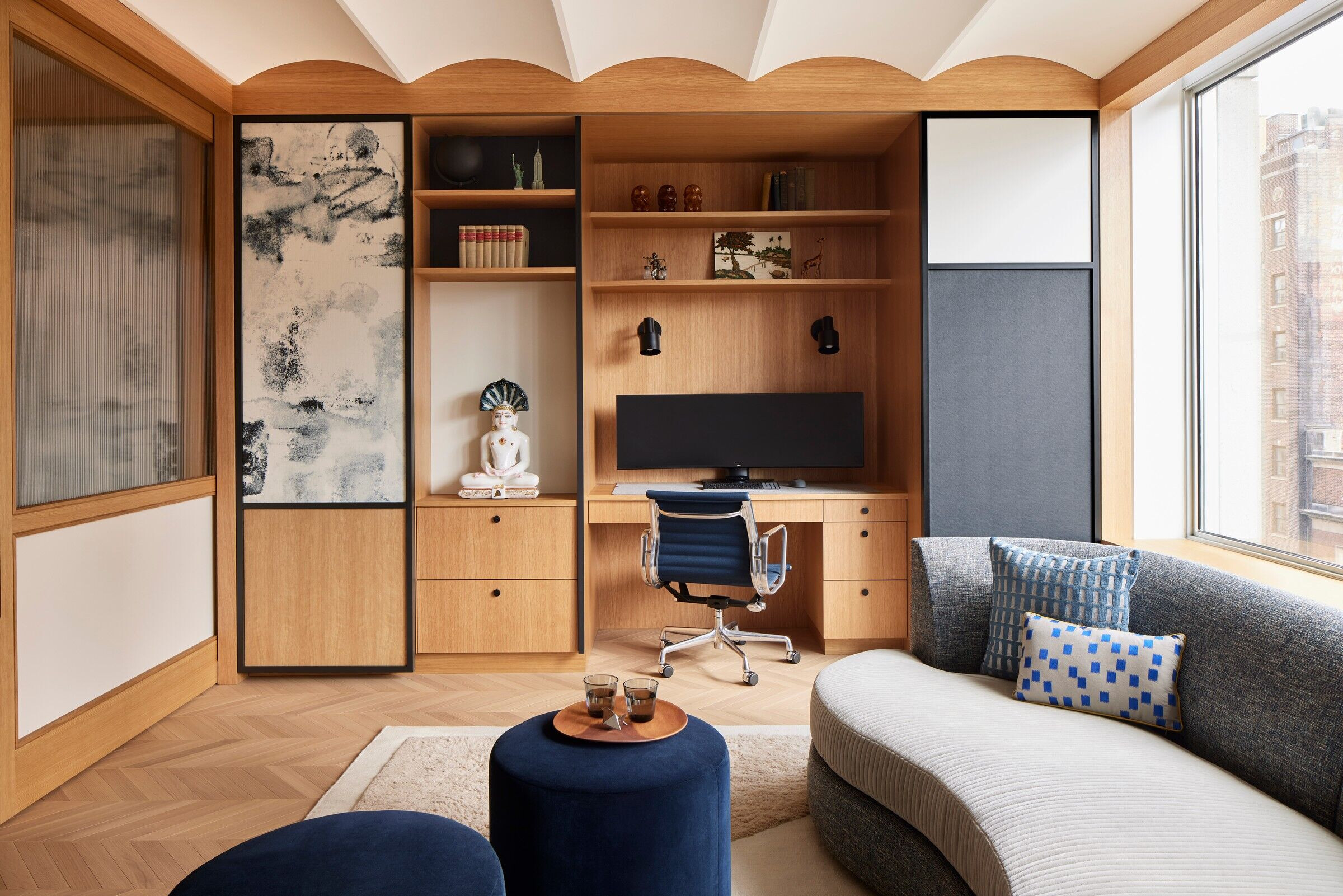

Material Used:
Kitchen:
- Backsplash Stone: Phoenix Marble from ABC Stone
- Cabinets: Painted in Glacier White by Benjamin Moore
- Custom Hood: Custom Design by FTA Oil Rubbed Bronze
- Countertop: Stormy Black Soapstone from M. Teixeira Soapstone
- Counter Stools: Maverick Counter Stool in metal and faux leather by Brigit Hoffman from M2L
- Pendant: Avant Linear Pendant in polished nickel by Kelly Wearstler
Dining / Bar:
- Countertop: Stormy Black Soapstone from M. Teixeira Soapstone
- Dining Backsplash: Venetian Plaster
- Custom Millwork by FTA: Painted in Glacier White by Benjamin Moore
- Ceiling: Painted in Polo Blue by Benjamin Moore
- Bar Custom Millwork by FTA: Painted in Grey by Benjamin Moore
- Bar Backsplash: Phoenix Marble from ABC Stone
- Table: Custom Design by FTA Table in quartzite platinum crystal stone, white oak tambor and blackened brass from Bas Stone
- Dining Chairs: Finn Juhl Reading Chair in wood and fabric from 1stDibs
- Chair Fabric: Sonar 3 #0134 by Raf Simons from Kvadrat
- Chandelier: Bolle Chandelier in frosted glass and blackened metal from Giopato & Coombes
- Sconce: Capsule Black Wall Lights in brushed brass and opaque glass by Square in
- Circle from 1stDibs Sconce: Perla Wall Light by form A, in polished nickel from 1stDibs
- Hardware: Long Top Mount Edge Pull in polished nickel from MyKnobs
- Hardware: 10” Centers Appliance/Oversized Pull Hand in polished nickel from MyKnobs
- Slab: Quartzite Platinum Crystal Bas Stone
Living Room:
- Custom Millwork by FTA: White Oak Slatted
- Walls: Painted in Cromarity by Farrow & Ball
- Custom throw pillows by FTA in Bravo-Ocean Fabric from Lebatex
- Custom throw pillows by FTA in Pop Art: The factory 4224/07 Fabric from Pollack
- Custom pouf by FTA in Phlox 0213 Fabric from Kvadrat
- Accent Material: Lariat, Zinc 024 Vinyl from Maharam
- Pouf Material: Pop Art, The Factory 4224/07 Fabric from Pollack
- Accent Material: Lariat, Cornflower 033 Vinyl from Maharam
- Pouf Material – Oval: Bravo – Ocean Fabric from Lebatex
- Accent Material – Oval: Lariat, Indigo 004 Vinyl from Maharam
- Chair: Minerva Chair in velvet upholstery and wooden legs from 1stDibs
- Table: Gubi in grey Emperador marble, and black base from DWR
- Rug: Ventaglio Rug in silk and wool by Fede Cheti from 1stDibs
- Table: Jia Large Oval Coffee Table in travertine and fumed oak from Atelier de Troupe
- Lighting: Custom Design by FTA Linear Light in aluminum
- Sconce: Hold 18 Sconce in smoke glass and dark oxidized brass from Sklo
Foyer:
- Pouf: Uno Contract Pouf in wood and textiles from Artemest
- Side Table: Philippe Malouin Offset Stool in black stained oak from Design Quarters
- Custom Millwork by FTA: white oak with blacked steel details
- Glass Door: Ribbed Glass
- Custom Millwork by FTA Panel/Windows: Kotoubia Fabric in Cyrrus from Eskayel
- Custom Millwork by FTA Panel: painted in Glacier White from Benjamin Moore Custom
- Millwork by FTA: Lariat Faux Leather in Indigo from Maharam
- Hardware: Kokeshi 3012 Knob in black aluminum from Baccman Berglund Sweden
Foyer Library:
- Existing Client Sofa: reupholstered in Zambesi in Pacific from James Dunlop
- Existing Client Sofa: reupholstered in: Wide Corduroy in Ashen (Maharam)
- Rug: Untitled 2 Rug, in cream and almond wool from Nordic Knots
- Table: Philippe Malouin Black Stained Oak Stool/Side Table (Design Quarters)
- Desk: Eames Aluminum Group Chair
- Desk Sconce: Composer Sconce blackened from Flat Black
Powder Room:
- Wallpaper: St. Laurent Standard on White Metal Gilded Paper from De Gournay
- Wallpaper Ceiling: St. Laurent Standard on White Metal Gilded Paper from De
- Gournay Mirror: Half Circle Mirror in clear and blackened walnut from Bower Studios
- Pendant: Myrna tinted glass and perforated steel from Ladies and Gentlemen
Rear Hall:
- Custom Millwork by FTA: White Oak and White Oak Tambor
- Custom Millwork by FTA: Furniture Linoleum in pistachio from Forbo
- Cushion: Dots in Kaki from Pierre Frey
- Cushion: Atom by Raf Simmons #0124 from Kvadrat
- Cushion: Ria by Raf Simons #0981 from Kvadrat
- Custom Millwork by FTA Hardware: Dot Hooks in oak from Muuto
Primary Bedroom:
- Custom Millwork by FTA: Painted in Polo Blue from Benjamin Moore
- Custom Millwork by FTA: Painted in Parma Gray No. 27 from Farrow & Ball
- Headboard Material: Wide Corduroy in Ashen from Maharam
- Bedframe: Harald 3 # 792 Velour by Raf Simons from Kvadrat
- Drapery: Kent in Locket from Knoll Luxe
- Walls: Onerio in shadow from Sarkos
- Storage: Cris Chest of Drawers in lacquered wood, brass and stainless steel from
- 1stDibs Chair: Odette Curvy Club Chair in black oak wood frame from 1stdibs
- Table: No. 141 Nightstand in ebony lacquered oak from Ruemmler
- Table: Nyx in honed Carrara, dark walnut and oiled rubbed brass from Lumifer
- Rug: Poplar by Chichuli in silk and wool from The Rug Company
- Lamp: Marty Lamp in turned hardwood and linen shade from WorkOf
- Wall Lighting: Cirque Wall Column 60 in blackened brass from SuiteNY
- Ceiling Light: Clara Ceiling Light in black fumee polycarbonate by Flos from Lightology
- Hardware: Line Mix 60 Knob in foot polished stainless steel and black bar from Baccman Berglund
- Hardware: Line Mix 198 Handle in foot polished stainless steel and black bar from Baccman and Berglund
Primary Bath:
- Custom Millwork by FTA: wrapped fronts in Maharam vinyl
- Wall Lighting: Thin Surface-Mount Vanity Light in black oxide from Juniper
- Pendant: A-Frame Half Moon 09” Pendant in blackened brass from Allied Maker
- Sconce: Perspective Variations Rounded Rectangle in black powder coated metal from Atelier Areti
- Hardware: Green Garden Stone Ball in marble from Superfront
Kids Bedroom 1:
- Roman Shades: Sonar 3 by Raf Simons #0633 from Kvadrat
- Pin Board Material: Steelcut Trio in 0906 from Kvadrat
- Walls: Perseid in Twain Blue from Flat Vernacular
- Walls: Light Blue Paint from Benjamin Moore
- Walls (Bath Hall): First Light Paint from Benjamin Moore
- Dresser Hardware: Gumball knob in blush pink and brushed brass from Sazerac Stitches
- Rug: Light Pink Patina Rug in rayon and polyester from Crate & Barrel
- Sconce: Up Down Glass Sconce in peach steel, brass and glass with rotary switch from In Common
- With Pendant: Hiromi Pendant Light in brass from Urban Outfitters
- Hardware: Dot 18 Knob in black aluminum from Baccman Berglund
- Bedside Table: Tombul Nightstand in salmon silk matte lacquer and MDF from Revival
- Rugs Ottoman: Boucle Mushroom Ottoman in blue from 1stDibs
Kids Bedroom 2:
- Drapery: Prose in Disguise from Maharam
- Walls: Knoxville Gray Paint by Benjamin Moore from Magnetic Paint
- Desk Seating: Touchwood Chair in Beachwood by Lars Beller Fjetland from Hem
- Chair: Clutch Lounge Chair in navy on ash from BluDot
- Storage: 3 Tier Storage Trolley Cart in ABS from Cozy Matic
- Dresser: Latitude White Low Dresser in hi-gloss white finish and engineered wood from CB2
- Table: Hide Side Table by Karoline Fesser in Orange powder coated steel from Hem
- Lighting: PH 5 Pendant by Louis Poulsen in hues of blue rolled aluminum from Lumens
- Rug: Checkmate rug in blue wool from Aelfie
- Desk Lighting: Vine Wall Light in midnight blue chrome from A Plus R Store
- Lamp: Bombolla Wood Bubble Lamp in natural wood from Dims
Kids Bathroom:
- Sconce: Crisp Sconce in polished nickel from RBW
- Hardware: Dot 18 Knob in black Aluminum from Baccman Berglund
Guest Bath:
- Lighting: Bastion Sconce in blackened brass and matte glass from Allied Maker
- Custom Millwork by FTA: Lariat Vinyl in Celadon from Maharam
