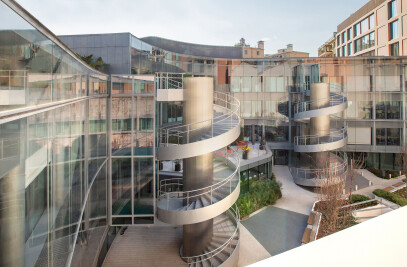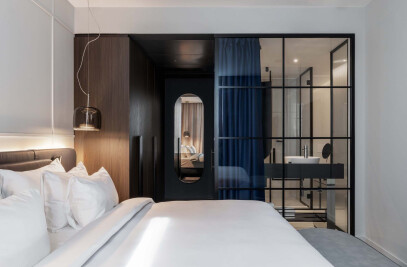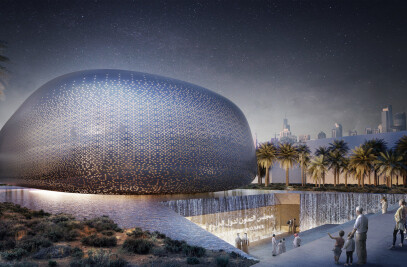Situated in the city center of Milan, this project occupies a deep urban block plot articulated around a common private garden built upon three levels of underground parking. Three different office buildings, each with its specific dimensions, constraints, potentials, and architectural features are part of this extensive renewal project.
The project entails a new double entrance lobby, the rationalization of flexible typical internal layouts and new services, however, the main focus is on the refurbishment and enhancement of the internal courtyard and rooftop terraces.
A UNIQUE AND IMPRESSIVE BUSINESS CAMPUS
The domestic inner courtyard is designed to become a nice, domestic and quiet “secret garden” full of greenery and seating places, to be used also for events and private exhibitions. The rooftop terrace, currently in poor conditions and not in use, is redesigned including a new small glass pavilion, with a unique view of the Duomo, to be used for meetings, events and/or as a CEO private office.
A relatively tight main façade overlooking the main street is balanced by a deep articulation of the blinding fabric, facing a private inner courtyard currently in derelict conditions.
The 7.500 sqm office building sits on a relevant commercial gallery directly linking the main street to a next commercial square where relevant development are currently ongoing. The purpose of the building refurbishment is focused on placemaking and creating an interesting address for possible tenants.

































