On the banks of Lake Maggiore, at the northern joining point of the city centre of the Laveno-Mombello municipality with the lacustrine landscape connected to the hills behind, there is an area once occupied by the headquarters of the ceramic company Pozzi-Ginori, which has formed significantly the industrial and cultural tradition of the region. The area, which is open towards the lake on the southern front and adjoining viale De Angeli and the hillside on the northern front, is occupied by a new housing project which provides for its transformation into a residential area.
The project, with reference to the existing urban fabric formed by chequerboard patterns, courtyard buildings and isolated houses, intends to create a new urban ambiance which opposes two scales, the one of the open view towards the lake and a more intimate one corresponding to the new road system which smoothly scales the hillslope.
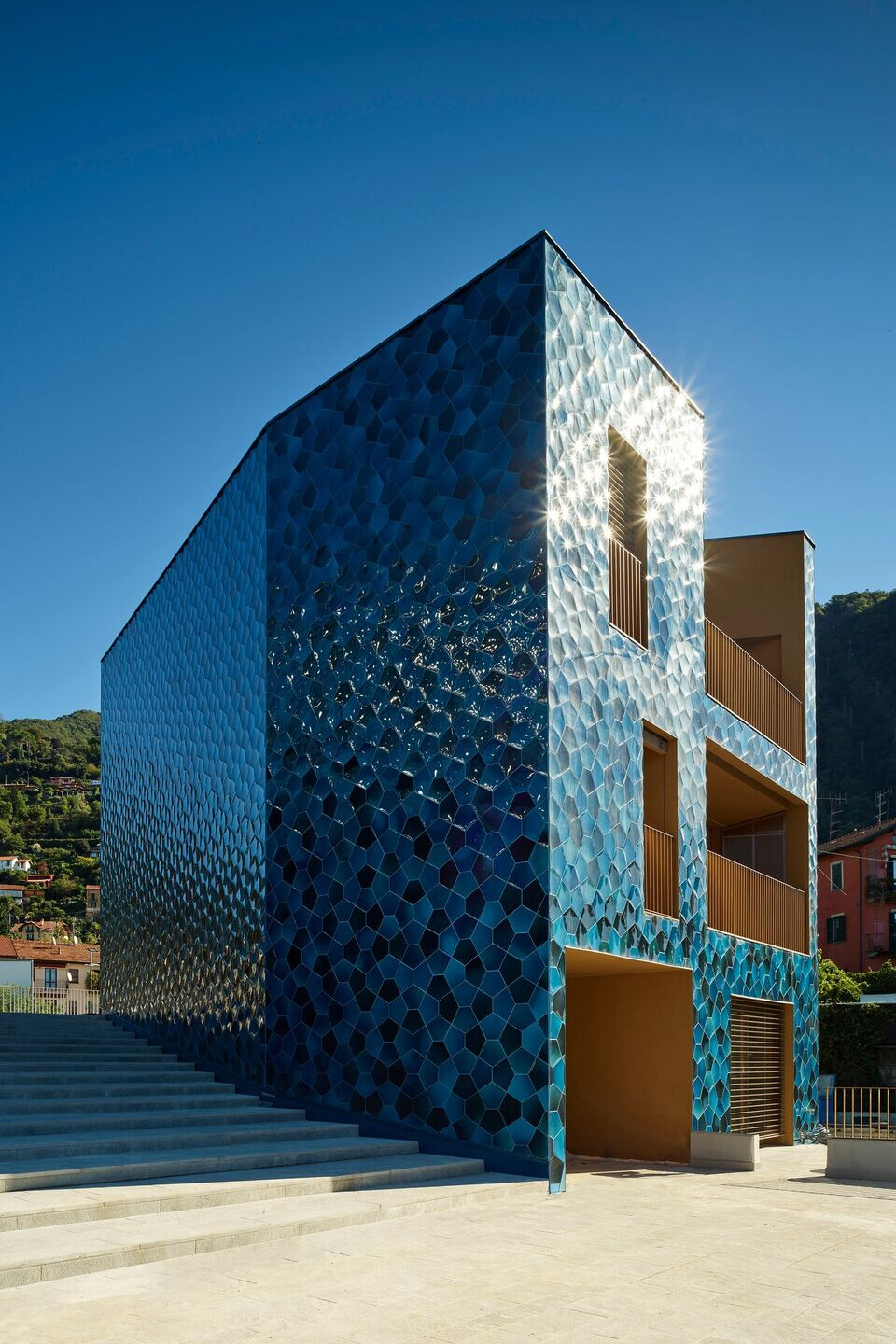
The four buildings that compose the area number 8, designed by Archea, even though they differ in their volumes, form an unicum thanks to the facets and bent profiles of the external fronts which turn them into sculptural elements. The lakeside fronts are characterised by recessed balconies and large glazings towards the landscape whereas the others are rather closed, in accord with the intimate and domestic nature of the corresponding internal spaces.
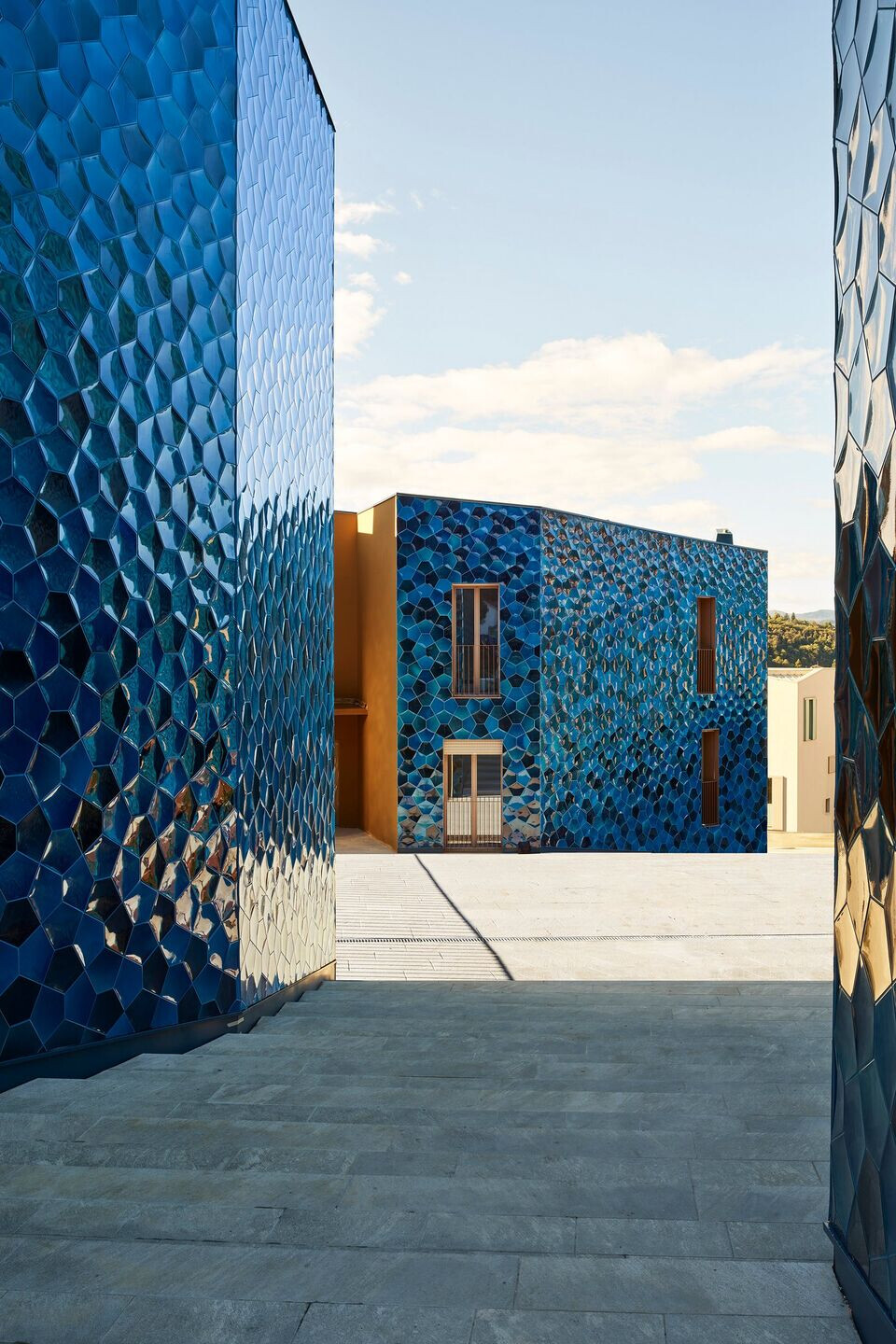
The facades and roofs are entirely clad with blue-coloured glazed ceramic elements of irrgegular fragmentation; the loggias and recessed parts of the facade have a brownish colour. The geometry and the material continuity of the external claddings contribute to make the buildings appear like four elements nestled in the surrounding mountainous landscape; the blue colour is evocative of the lake and the ceramic material is reminiscent of the former assignment of the area which becomes in this case also the identifying feature of the new project.
Team :
1. Structures partner: OneWorks Spa
2. Systems partner: Energytech
3. Constructor: Franco Barberis Spa
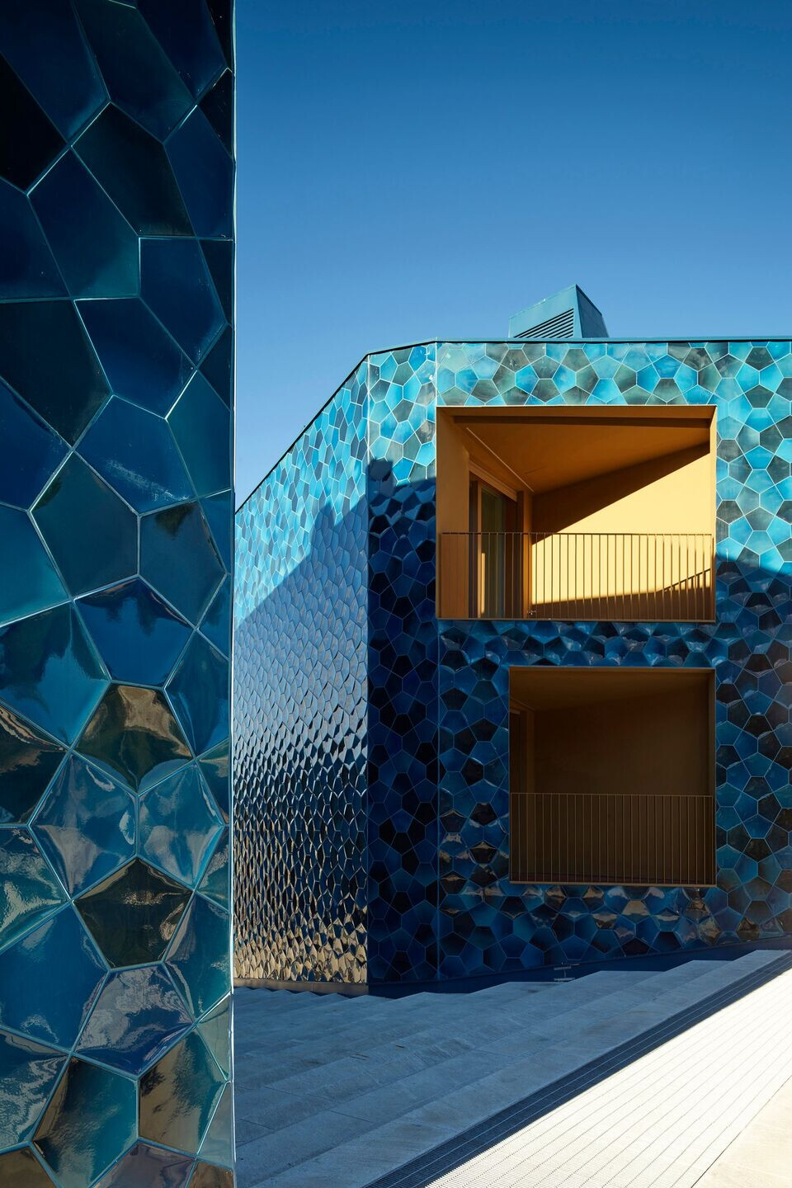
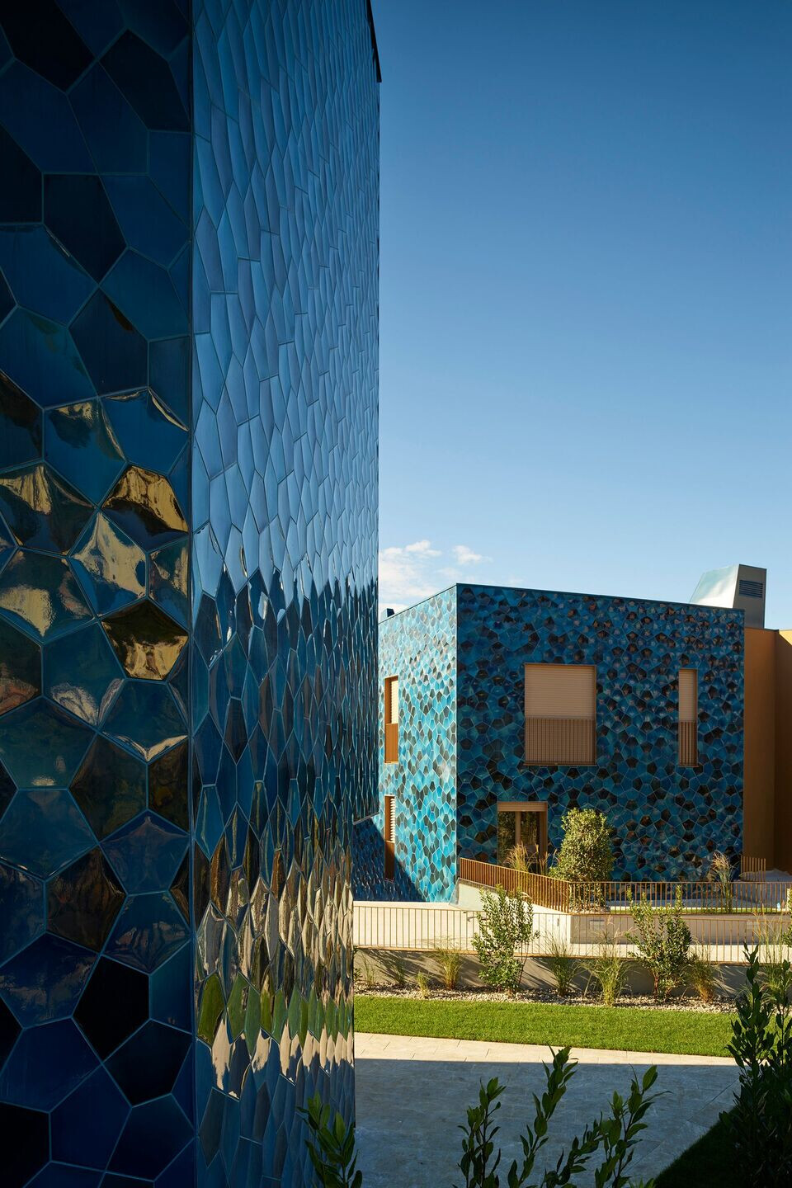
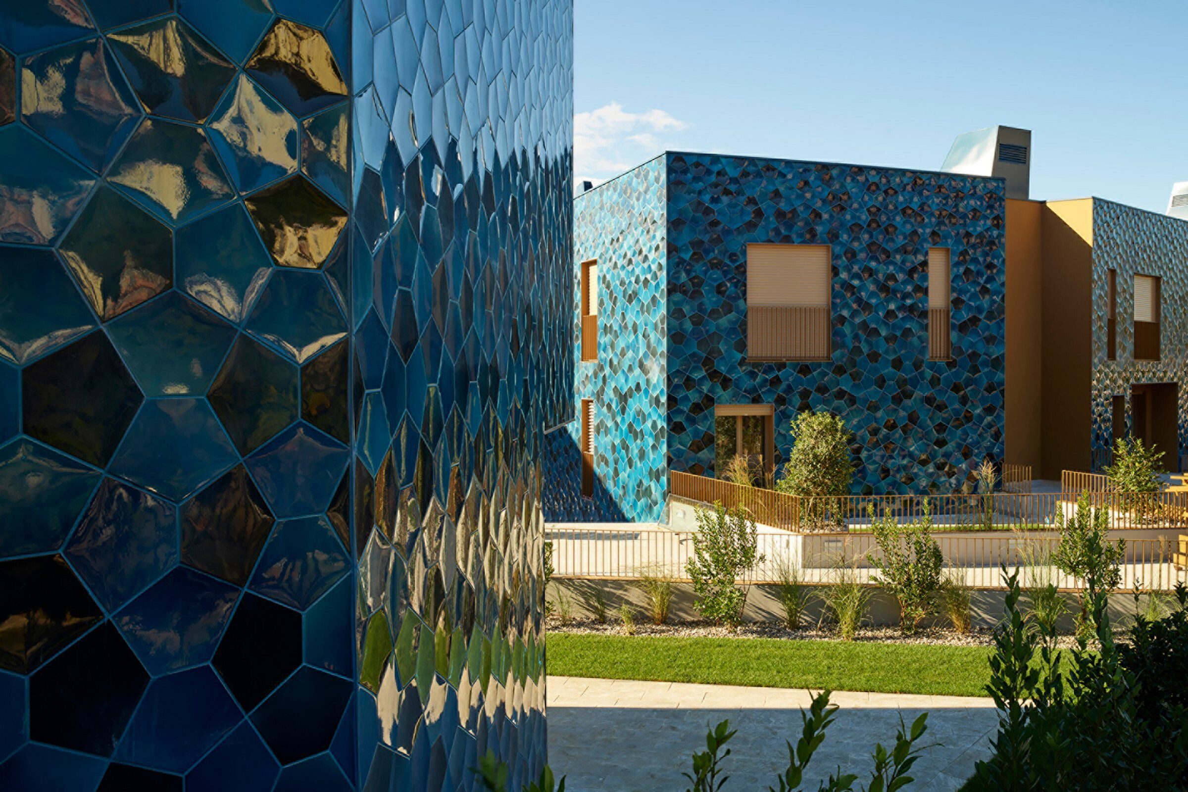
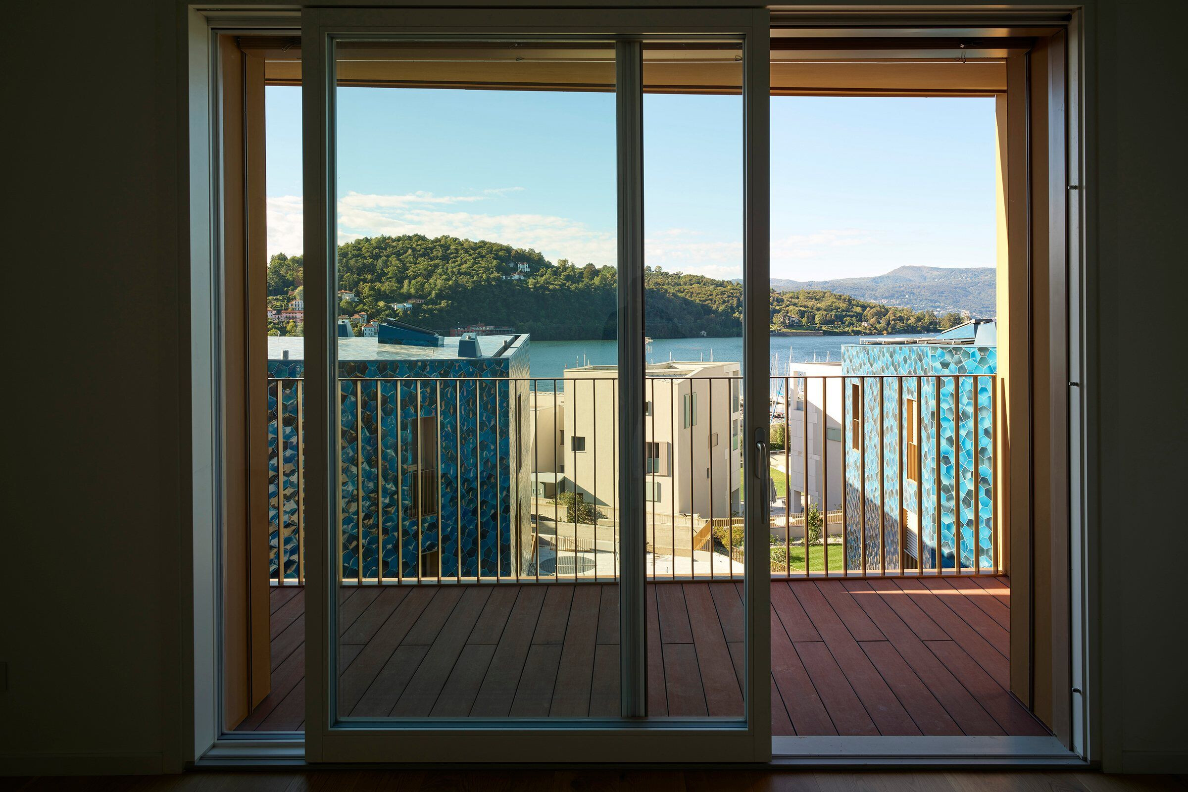
Material Used :
4. Facades: blu colorued glazed ceramic - Fabbricanove
5. Roofs: blu colorued glazed ceramic - Fabbricanove
































