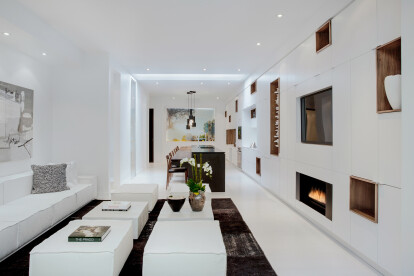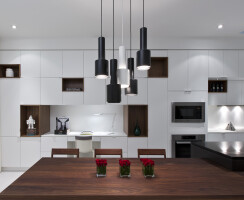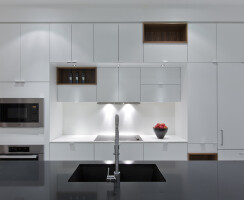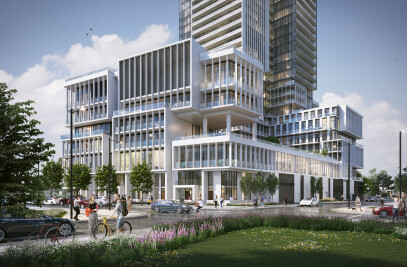This 78 m² model represents a community of urban residences envisioned for Downtown West, Toronto. Conceived around the principals of Active House, a Danish movement committed to healthy and sustainable interior environments, the model brings to life a complete townhome ground-floor.
The show space features an open-plan live–cook–dine area centered on a skylight in the kitchen zone. A wall-to-wall run of custom millwork spans its entire length, with white matte-lacquer built-ins, white Corian counter-backsplash and syncopated walnut niches forming a sweeping backdrop to the extended kitchen-island, in black melamine with counter in black engineered-quartz and breakfast bar / dining surface in solid walnut. The result is a striking interplay of surface planes: pale and dark, matte and reflective, horizontal and vertical.
The model ensuite, arranged around a skylight, includes custom white lacquer and walnut vanities with custom Corian sinks and walnut niches over the tub. The shower and water closet are enclosed in clear and translucent glass, imbuing the space with dimensional complexity.
Photography by Joy von Tiedemann

































