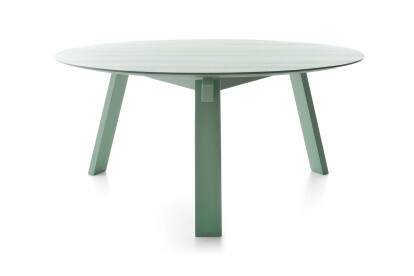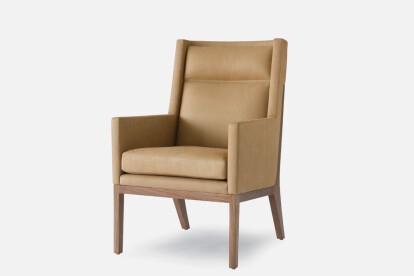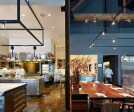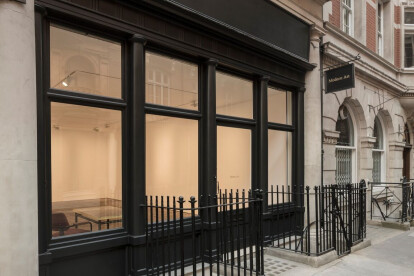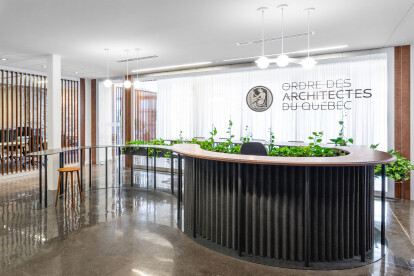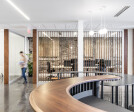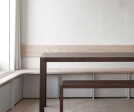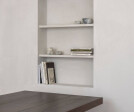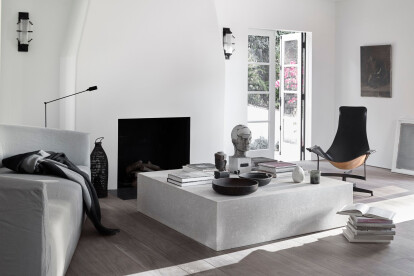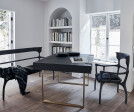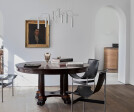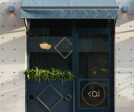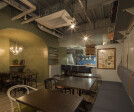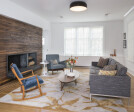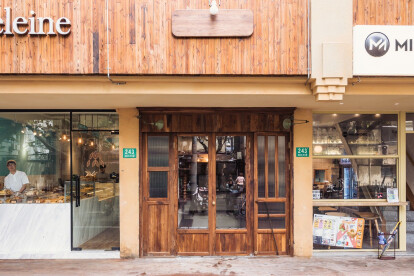Solid Walnut
An overview of projects, products and exclusive articles about solid Walnut
Product • By LANDO • Verso Tondo
Verso Tondo
Product • By TROSCAN DESIGN + FURNISHINGS • Galway
Galway
Project • By Jiun Ho • Restaurants
Saison Restaurant
Project • By Giles Reid Architects • Shops
Stuart Shave Modern Art
Project • By mecanismo • Private Houses
Mikeletes
Project • By L. McComber ltée • Offices
OAQ Offices
Project • By Massimo Adario Architetto • Private Houses
Casa In Via De’ Bardi - Due
Project • By Baeten Hylebos Architecten • Apartments
Markt 16
Project • By Halleroed • Showrooms
LINTEX SHOWROOM
Project • By Mandy Graham • Private Houses
Private Residence in Palos Verdes
Project • By In Out Studio • Restaurants
Restaurant | Kai La Caleta
Project • By iks design • Restaurants
bistro La vie
Project • By Lilian H. Weinreich Architects • Private Houses
Upper West Side Duplex Remodel
Project • By DELSON or SHERMAN ARCHITECTS PC • Private Houses
Park Slope Tudor
Project • By Atelier A • Restaurants
