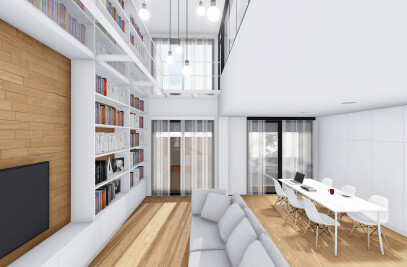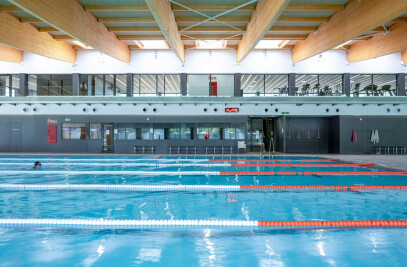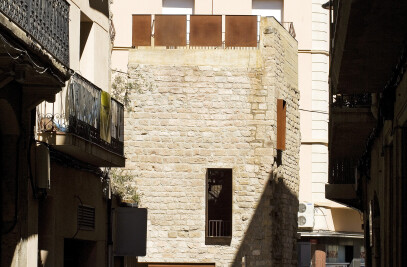The project designs the urbanization of a foot path located on the South slope of the Puigcardener, a small hill where the history of Manresa began and where the present Old Town starts, in the South end of the town. The hill raises next to the Cardener river, taking advantage of its height, comparing to the level of the rest of the town, with a good view of the city entrance and the county surroundings.
The scope of the zone to urbanize is mid-level between the river and the top of the hill, where one of the most important monuments of the city raises, the 9th century Basilica of “Santa Maria de la Seu”. By the North side, the layout of the path is delimited by the pronounced orography of the hill and the grottos formed due to the erosion throughout the years. An old medieval wall protects the hill all along the course of the river and delimits the path, on the South side.
The project tried to recover the layout of an old path. It was a narrow track with an irregular layout and without legalized urbanization that allowed people to reach small corrals located half of the hill slope. It was closed years ago, as a result of loosenings of the mount and the ruin of some small buildings. This is the first action of urbanization in this degraded zone of the city, and it tries a gradual transformation of the Southern flank of the hill into a green zone.
The works in the pathway began after the phase of demolition of the existing constructions, located in the bottom of the hill, next to the road that follows the course of the river.
The implementation of the project can establish a pedestrian footpath, almost horizontal, that connects the western slope of the hill, where, at the moment, a new square and an underground parking are under construction, with the eastern slope, where the path links with the starting point of the way to a Jesuit Sanctuary of the c. XVI and the Basilic. In the near future (mid 2009) there will be the entry of a footbridge that will connect the Old Town with a district situated at the other side of the road. The project works with an area of 2508 m2 and designs the urbanization of the path and the consolidation of the base of the rocky caves of the hill along the lane.
The resolution for the urbanization proposal designs a natural outline, not forced, adapted to the orography and trying to keep part of the existing vegetation.
The new layout of the path is protected from the height difference by the existing stone wall, reconstructed with a concrete termination that becomes a long bench along the route. The side of the rocky walls was cleaned and rebuilt. Next step was to leave a zone of protection under the flat rocks, treated with 1 m. of gravel that provides a solid base for the grottos and protects the passers-by from possible landslides. This gravel is fitted behind the “Corten” steel panels and defines the way to the pedestrians.
All along the circuit hard zones and soft zones are combined. In a route from East to West, the path begins with a natural concrete pavement when it connects with the one of stone, existing in the narrow street to the basilica; next zone cuts the hard pavement with a soft zone of coarse sand cut with natural concrete crossbeams, conceived as a rest area under grottos, in the beginning of the South facade; the last zone is a hard area with oxidized concrete, throughout all this facade of the hill, until connecting with the entrance of the square. In the middle part of this route, a soft resting area with grass and trees is located, on an advanced area of the hill, over the river.
The project also includes the location of small beacons of light drawing the route all along the path, and natural concrete benches in the soft resting zones.
MATERIALS The pavements have been chosen considering the different uses and the relation with the surroundings.
All the zones paved with oxidized concrete have a base of 15 cm. of gravel and 15 cm. of concrete, with a finish of iron oxide. The zones paved with coarse sand have a base of 15 cm. of an artificial mixture of chippings, with a laying, humidifying, compacting and tamped of the material to 95% of the p.m.
In the walking areas treated with soft paving, prefabricated concrete crossbeams of 30x20 cm. with variable length are placed over 15 cm. of chipping mixture.
The connection zone with the street is paved again with a natural concrete layer of 15 cm. over the existing concrete. The area of the connecting ramp with the square is resolved with the placement of oxidized concrete slabs, with an aged finish of 15 cm. thick oxidised concrete.
All the contour of the mountain is sanitized and the base filled up with gravel that is contained by oxidized steel panels of Corten.
The existing wall is reconstructed and topped with natural concrete that becomes a natural bench throughout the way.
URBAN FURNITURE Along the circuit of the path there are two resting areas with natural concrete benches. The lighting of the path is resolved with round lights iftted on the wall in the ramp area, and iron streetlight in the rest of the path.
VEGETATION The original vegetation of the area is kept. Grass is planted; the existing trees are pruned and removed those in poor condition.
BAY LAUREL, Laurus nobilis FIG TREE, Ficus carica LAUREL MAGNOLIA, Magnolia grandiflora DWARF FAN PALM, Chamaerops humilis FIR, Abies alba

































