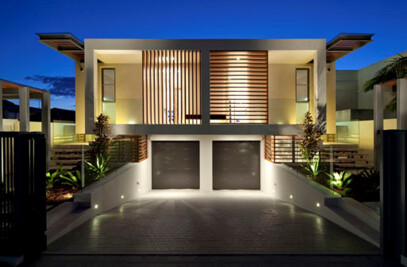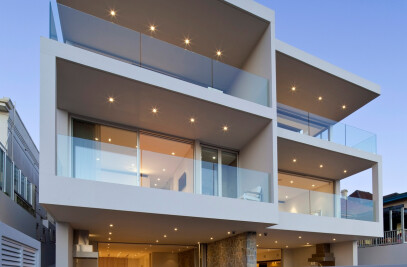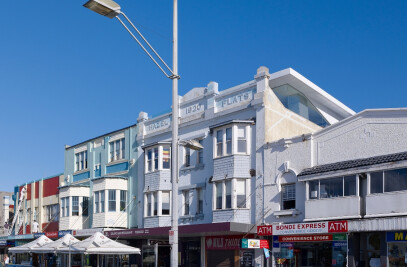The concept for this house was to reflect the topography and landform of the Sydney Habour basin. The house is expressed as a series of horizontal layers – the sandstone clad base echoes the stone cliffs that hug the inlets of Sydney Harbour. The upper stories of planar white rendered forms respond to the strong northern light found in the southern hemisphere. Between the cantilevered white planes, full height low-E glazing captures the dramatic harbour views whilst maintaining a thermally efficient internal environment. There was a conscious decision to contrast precise man made materials such as steel and glass with natural materials such as the locally hewn sandstone. Located in a small scale suburban street, the four storey residence incorporates its primary living areas on the top floor taking advantage of 180 degree views of the city and harbour. With exposure to the north and west and the ability to open up completely to the outside, the house has effective cross ventilation negating the use of air conditioning. The house is connected by a light filled stair shaft with entry via a double height foyer located on the bedroom level. A seamless transition between internal and external spaces means that living areas flow to outdoor balconies and covered terraces.
More Projects by MPR Design Group
Products Behind Projects
Product Spotlight
News

Fernanda Canales designs tranquil “House for the Elderly” in Sonora, Mexico
Mexican architecture studio Fernanda Canales has designed a semi-open, circular community center for... More

Australia’s first solar-powered façade completed in Melbourne
Located in Melbourne, 550 Spencer is the first building in Australia to generate its own electricity... More

SPPARC completes restoration of former Victorian-era Army & Navy Cooperative Society warehouse
In the heart of Westminster, London, the London-based architectural studio SPPARC has restored and r... More

Green patination on Kyoto coffee stand is brought about using soy sauce and chemicals
Ryohei Tanaka of Japanese architectural firm G Architects Studio designed a bijou coffee stand in Ky... More

New building in Montreal by MU Architecture tells a tale of two facades
In Montreal, Quebec, Le Petit Laurent is a newly constructed residential and commercial building tha... More

RAMSA completes Georgetown University's McCourt School of Policy, featuring unique installations by Maya Lin
Located on Georgetown University's downtown Capital Campus, the McCourt School of Policy by Robert A... More

MVRDV-designed clubhouse in shipping container supports refugees through the power of sport
MVRDV has designed a modular and multi-functional sports club in a shipping container for Amsterdam-... More

Archello Awards 2025 expands with 'Unbuilt' project awards categories
Archello is excited to introduce a new set of twelve 'Unbuilt' project awards for the Archello Award... More

























