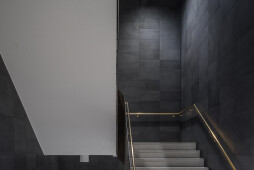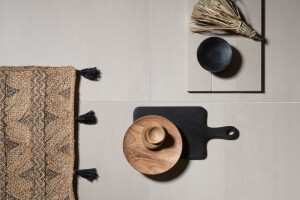Designed by Snøhetta and White, this new building weaves (hence the name Väven, meaning ‘weave’ in Swedish) multiple cultural programs and activities together, providing one common stage. This weaving concept is achieved by ‘wrapping’ the manifold functions of the building in one homogenous façade, consisting of varying and slightly shifting façade bands forming the building envelope and creating a strong graphical reference. The building also weaves into the city – in between, above, and below the existing city picture. At the same time, the reference of the birch trees, a tree typical for Umeå, was used in creating the concept. The white bark resembles the closed parts of the building, while the darker areas symbolize the open, glazed parts.
More from the Architects:
Designed by Snøhetta and White, this new building weaves (hence the name Väven, meaning ‘weave’ in Swedish) multiple cultural programs and activities together, providing one common stage. A weave of culture, literature, knowledge, socializing, recreation, and food is expressed in the building’s facades and levels.
One part of the building lies on a site defined by the existing city grid, while the rest occupies part of the quayside – a zone characterized by transient activity and flexibility of use. The design takes its cues from the building’s intended use, as well as the characteristics of the site. Väven unifies various public functions in one complex building. The overall experience emphasizes a whole made up by many parts, giving the building a human scale, braking down the barriers between internal activities and public space. The concept of weaving is not only present in the cultural aspects, but also in the many different functions of the building; hotel, conference center, black-box theatre, museum, library, and many others – all with one large, unifying gesture. This is achieved by ‘wrapping’ the manifold functions of the building in one homogenous façade, consisting of varying and slightly shifting façade bands forming the building envelope and creating a strong graphical reference. At the same time, the reference of the birch trees, a tree typical for Umeå, was used in creating the concept. The white bark resembles the closed parts of the building, while the darker areas symbolize the open, glazed parts. These two concepts, as well as the wish for a building that communicates with its surroundings by reflecting the people around, the sky, and the river, led to the choice of glass as the main material for the façade.
Last week, Väven was nominated for the Kasper Salin Prize 2014. Since 1962, the Swedish Association of Architects annually awards the Kasper Salin Prize to a Swedish building or group of buildings of high architectural quality. The winner will be announced November 28th.
For decades, White has been deeply involved in the renewal and development of Umeå, and as architects responsible for a majority of the projects that have radically enhanced the city's profile. Apart from Whites role in the creation of Väven, their most notable work in Umeå is the Arts Campus with its School of Architecture, School of Design, School for Fine Arts and Bildmuseet, a centre for visual culture.














































































