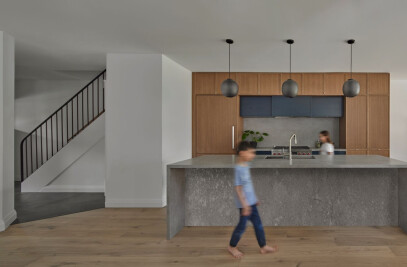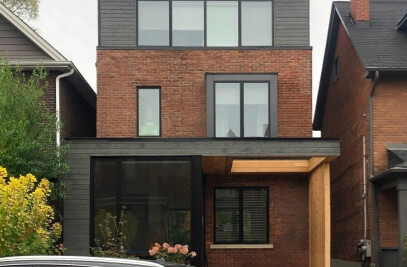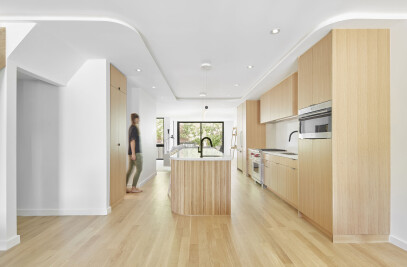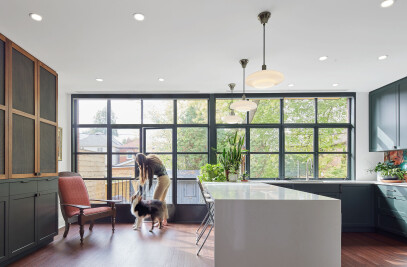What were the key challenges?
The extensive main floor renovation extended to the outside where a dilapidated garage needed attention, and outdoor living space was a priority. Because the home was so narrow and sat on a rather short lot, we had to be clever. This meant building a carport that could double as living space when the car was parked elsewhere.
What materials did you choose and why?
The owners wanted a light, airy structure that provided shelter from the back lane but didn’t feel overly obtrusive to the yard. The result is a roof constructed from a series of wood beams, translucent polycarbonate panels, and purlins sloped to shed water to the back lane. All supported by two steel frames, the wood is white-washed to lighten its appearance.

































