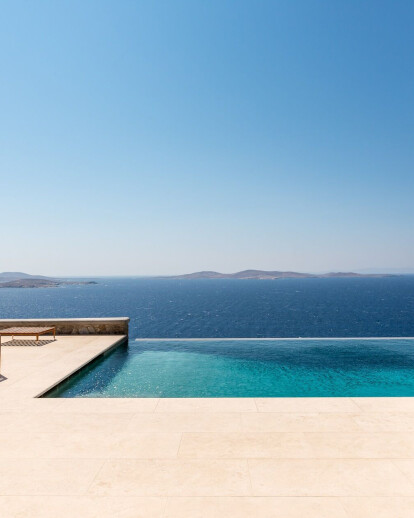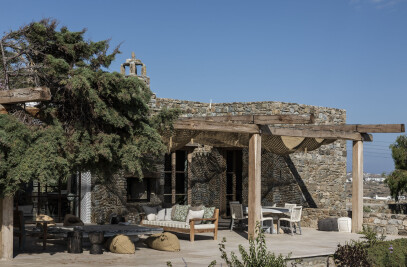When the Architecture folds in the Aegean
Villa Aqua Marine is situated in the south-west side of Mykonos in one of the most privileged areas in the island, namely Pouli. It has a spectacular view of the endless Aegean blue along with the ancient island of Delos and Rhenia and the magical colours of the sunset.
The concept was to create a luxurious Mykonian style villa that would completely fold onto the deep blue of the Agean sea she was facing. The result is an impressive game of volumes between Cycladic style and modern lines, sublimated by a meticulous lighting study and materials choice.
The traditional Cycladic architecture mixed harmonically with the modern lines characterizes this villa. Minimalistic interior design, wooden details and unique artifacts compose a high standard accommodation.
The oak solid wood flooring, the chestnut wooden ceiling, the organic cement screed floors, the wooden details and the warm lighting gives a sense of luxury but rustic style inspired by the island of Mykonos. The interiors follow the traditional minimalist style of the island; pure white with splashes of calming pale blue, combined with washed wood, rustic elements and a bright airy feel.
Villa Aqua Marine unfolds onto three levels. In the ground floor lays an open-space composed by the entrance hall, a spacious living room with three impressive windows half sunk into the pool, a dining room, and a fully-equipped kitchen with direct access to outdoor dining area and the staff apartment.
A cement screed sculptured stair case leads to a master bedroom and a double room in the first floor, both with en suite bathroom, and a suite in the lower level, which take light through the pool from an impressive window. The villa also includes three guest houses, independent from the main house.
The outdoors areas are designed with the same concept, trying to blend into the natural beauty of the land, with local stone walls and chestnut pergolas with bamboo covering, and an infinity overflowing pebble screed swimming pool, surrounded by multiple beige marble flooring terraces with the sitting and lounge areas.
In collaboration with Fermanoglou Giorgos
Materials and references
Oak solid wood flooring
Natural varnished chestnut ceilings
Light grey cement screed flooring
Sanitary, by Bagno y Bagno
Frames, by Kinoussis
Kitchen and cupboards, by Kitchen Gallery
Pool pebble coating, by Pebbletech

































