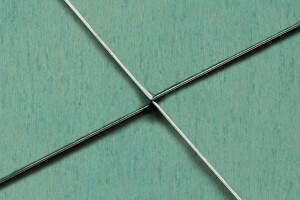This stacked home furnishings boulevard occupies a triangular volume close by the Amsterdam Arena. Its four upper floors of shops are ranged round a kinked void topped off with a transparent air-cushion roof. The edges of the floors bordering the void are rotated one above the other to energize the interior space. Motorists reach the two parking levels above the shops up a long straight ramp. A centrally placed cascade of escalators then leads shoppers floor by floor with an intervening walk-around, down to ground level. Footbridges and escalators forge additional links between floors. Enveloping the mute outer walls is a second transparent skin of vertical irregularly cut aluminium strips, that expresses the circulation of people and cars round the central void.
Villa Arena
Applied Products
Share or Add Villa Arena to your Collections


























