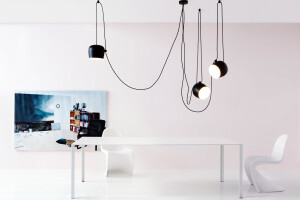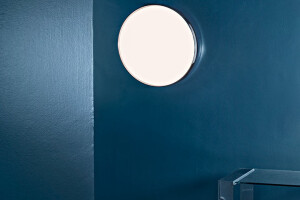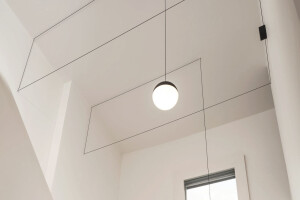“Add or continue? A recurring question! We have decided to continue to build at this villa which dates back to the fifties. It was projected by Walter Pinzer for baroness Weihrauch di Pauli. As a southern conclusion to the formerly extensive private park of the palais Weihrauch di Pauli, we adopted the existing building and conveyed it into the 21st century. Towards the east, the villa displays an extension, which took over its forms and themes. Attached to this extension a small building, which we always affectionately called „teahouse", was built. This small pavilion-like building shall not deny any references to Japanese examples and yet it includes forms of our landscape and our living culture. While the round balcony at the main house reinterprets the kitchen vault.
A connecting patio guarantees the conceptual approach to construction of continuing and not adding. The "teahouse", as an independent small building with its hipped roof, reinterprets the typical monk and nun roof in a contemporary way. In spite of this the protagonist of the whole remains the landscape: the views over the vineyards to lake Kaltern, the view into the Dolomites or to the Mendel mountains. While the already existing openings remain, the new ones focus on the landscape views. But no view is the same. Every view has its own frame, every view becomes a picture that frames the landscape for its inhabitants. Inside, typical local materials generate a special atmosphere. Wood, terrazzo floors, plaster and a colour concept conceived by the artist Manfred Alois Mayr are supposed to make the house vibrate in a special way.
The building owners demanded a house for themselves, which is probably the reason why its appearance is not that of a touristic structure, but rather of a building where Claudia, Reinhart and Florian as hosts welcome their guests. The lush garden, a place of sensations and tranquillity was designed by the garden designer Roland Dellagiacoma. Two swimming pools ensure an autarkic impression. There is a spacious garage for the cars and a wine cellar - typical for Kaltern - should not be missing as a special place. A stately house consisting of two wings in which the spirit of the baroness still seems to be present was created.”
Material Used :
1. Plank
Remo wood chair – design Konstantin Grcic,
Remo plastic chair – design Konstantin Grcic,
Blocco stool – design Naoto Fukasawa,
Miura table – design Konstantin Grcic.
2. Rossin
Sofa and armchairs Coco – design Lorenz+Kaz,
chair diana – design Rossin.
3. Flos
Aim - Ronan & Erwan Bouroullec, 2013,
Wan Ceiling/Wall - Johanna Grawunder, 2005,
Smithfield Suspension - Jasper Morrison, 2009,
Clara - Piero Lissoni, 2015, OK - Konstantin Grcic, 2014.
4. J.Pichler
Furniture in oak wood – furniture design by Schiefer Tschöll Architektur
5. Roberti Rattan
Outdoor furniture
6. Fiam
Outdoor furniture
7. Kometal
Pergola in construction steel coloured in gold and white –
design by artist Manfred Alois Mayr
8. Bodenservice
Concrete floors
9. Egger Böden
Wooden floors and surfaces in tiles
10. Walter Meinrad
Doors, windows and glazings
11. Kästlistoren
Exterior shading
















































