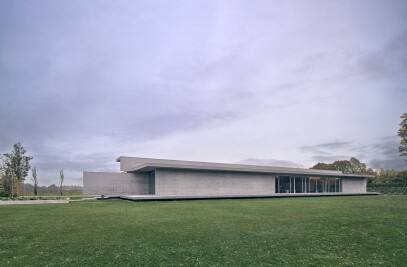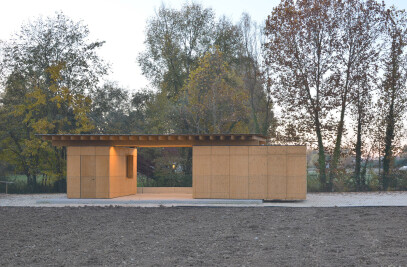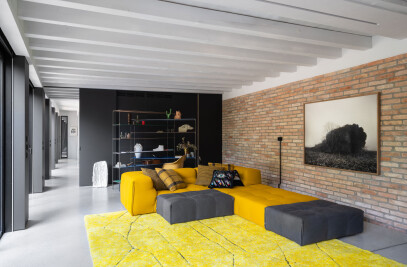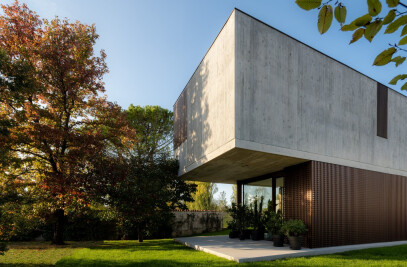Villa ET ist the result of a rural house restoration, presenting a typical venetian end 19th century plan. The complex is composed by two distinguishable and functionally autonomous parts: the main one was once housing of the landowners, the other, with a recognisable front porch and brick walls, was used as a stable and shed.
Aim for the project was to create lieable places for the family to spend time together and to host their friends.
The projectual approach diversifies within the two parts of the villa: the original housing, developed on two levels, maintains the old plan disposition and historic caracter.
The stable, on the other hand, is completely redefined. After being emptied and after removing all the extraneous parts that were built during time, new functional units are placed following a new, landscape defined compositional axis.

































