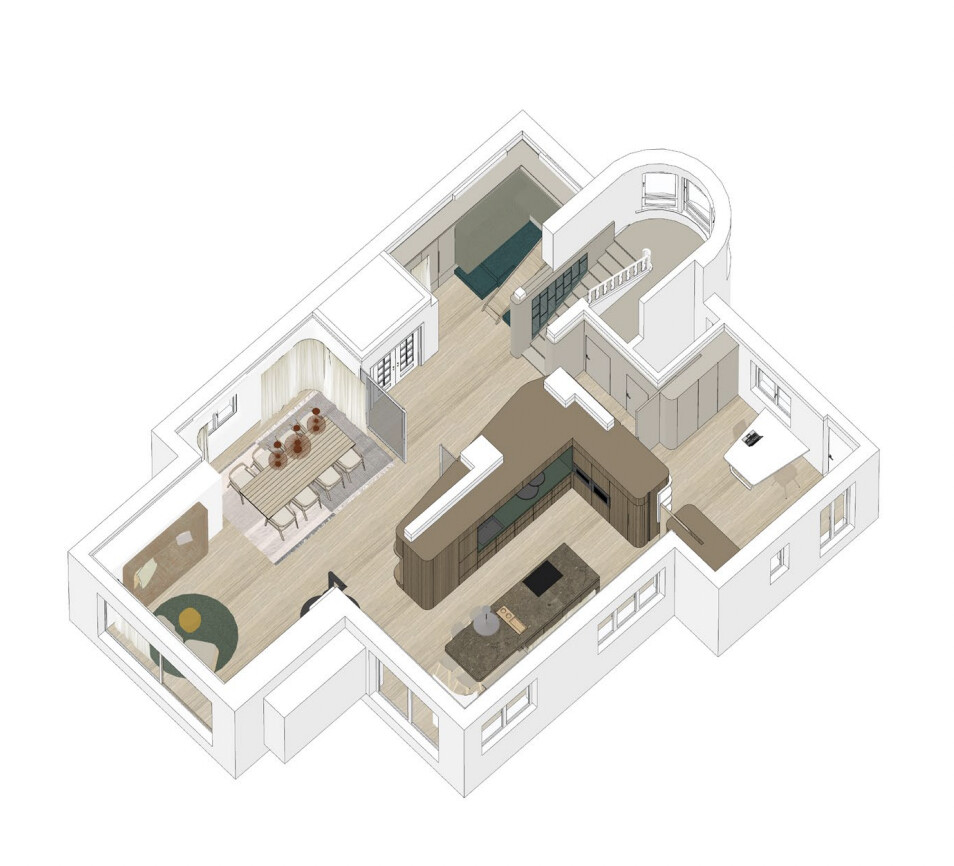The Stuttgart based Studio Alexande Fehre has designed a new interior for an old villa. With the planning and execution, the interior architects have found a convincing emotional answer to the clients’ wishes.
How do you ensure that walls are no longer noticeable? You redesign and turn the floor into a flowingspace.
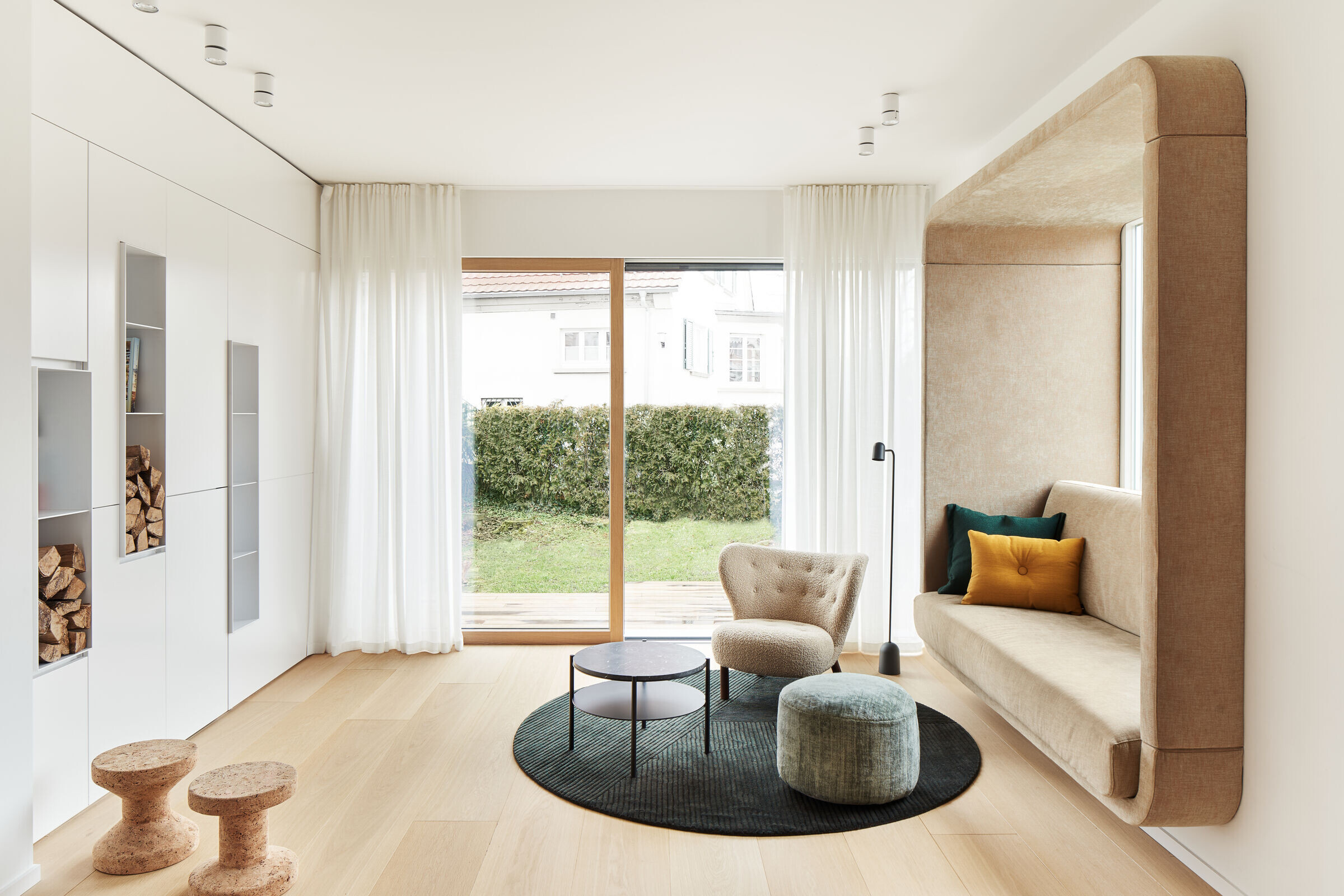
This is what happened at Villa L. in Stuttgart, a building from the turn of the 20th century. Here,the task was to transform the ground floor into a dream of a home for the residents. To do so, Studio Alexander Fehre was asked to remove as many walls
as possible. The desired aesthetic was to be clear,clean and straightforward. And, since the clients work within the medical sector, completely white. „Of course, we strongly respond to our clients’wishes“ says Alexander Fehre. „But when using the colour white in combination with a minimalist aesthetic, we also had to make sure that the home stays homely.“ Understanding the clients and simultaneously creating and keeping a clear concept in mind – walking this fine line, moving in this field of tension is the interior architect’s role. „On the one hand, of course, we always have to find compromises, but on the other hand, many clients also expect a certain lack of compromise from their interiorarchitect.“
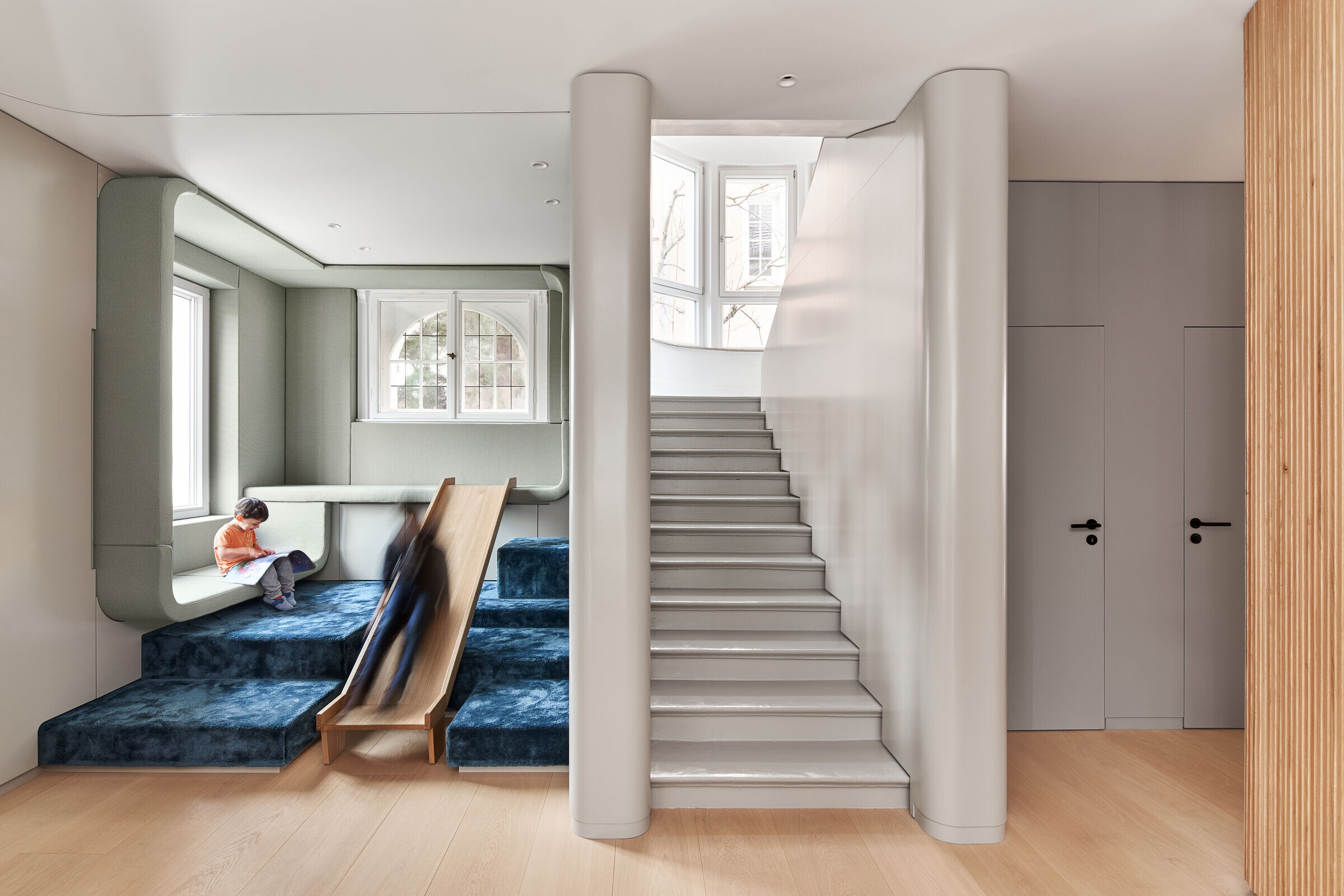
In the Villa L an example of this guiding hand can be found in the architectural element that defines the groundfloor’s centre: an L-shaped, room-forming storage space. Which, thanks to smooth curves, takes over the flow of the room and does not have a seperating effect. The wall sections and supports become completely invisible due to the floor-to-ceiling extension, completely dissolving the original zoning of the groundfloor. In the planning, a slat structure was proposed for the fronts; a structure the clients were very sceptical about, and yet they
finally followed their interior architect‘s idea.
„As soon as they saw it in reality, they fell in love with the pattern,“ Alexander Fehre recalls. Here this certain unwillingness to compromise paid off; after all, it is the designer who is responsible for the long-term vision. „Uncertainty during the planning process is quite typical, which is why the architect needs a vote of confidence.“ With the overall work, he has to find an emotional response to the client’s wishes.
„Living,“ says Alexander Fehre, „is a very private topic and something different for everyone.“ In the case of Villa L., for example - in addition to the absence of interior walls and doors - there was to be no classic living room, no sofa, no floor lamps, no
TV set. It should be a house to live in, child-friendly and cosy, which is why the interior architects concentrated on a quieter design. The walls white, the Scandinavian light oiled oak of the slatted wall and matching beige and brown tones, plus colour pops in seating niches in the windows and in the L-shaped
wall element for reading books with the children. A fireplace that can be seen from several sides and storage spaces that disappear behind smooth fronts complete the ambience. The windows were enlarged, the terrace converted, the screed removed and underfloor heating installed. This made it possible to avoid wall radiators that detract from the overall impression, which also visually enhances the feeling
of comfort created by this heating method.
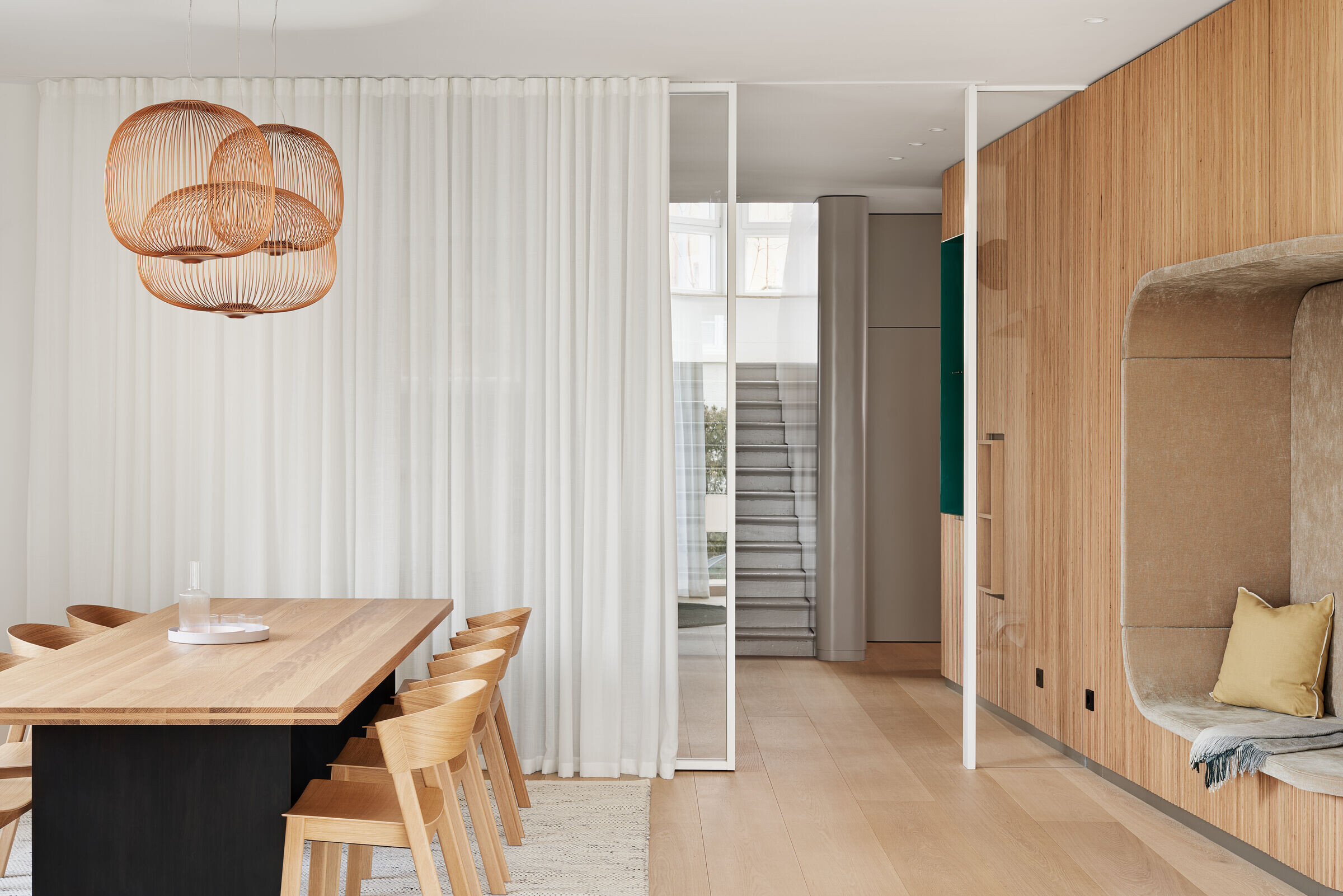
„You have to create a sense of space,“ Alexander Fehre says, emphasising that for this reason it was not enough just to build in elements. „With this design, we also wanted to show what interior architecture can achieve. That it is so much more than interior design, more than just decorating with furniture and a little colour.“
Not only were a number of structural interventions necessary for the layout of the space, all the fixtures and fittings are custom-made. Above all, the L-sha-
ped central element, whose slats were all individually glued into the slotted fronts by a South Tyrolean carpenter. On the kitchen side, they ensure that the joint division disappears. A glass look-through in the direction of the front door, whose glass shelves are practically invisibly glued in place, is just as much a spectacular design element as it is a light opening for the kitchen. Here, the slatted wall - interrupted only by the oven, microwave and a green contras-
ting corner with sink and coffee machine - appears as a meticulously tidied, handleless surface. In the heart of the kitchen, a stone block with fronts in the same style creates a massive yet straightforward work island and family dining table.
For this too was a wish of the clients: the kitchen as the centre on the ground floor, a family meeting place. A focal point that, thanks to its openness, does not lose its connection to the outside. The interior architects‘ solution was well received by the
clients, as it fulfilled two of their wishes that aren‘t always easy to combine: Well-being and aesthetics. „It‘s difficult to decide,“ they say, „whether to call it
a place of living or one of pure beauty.“
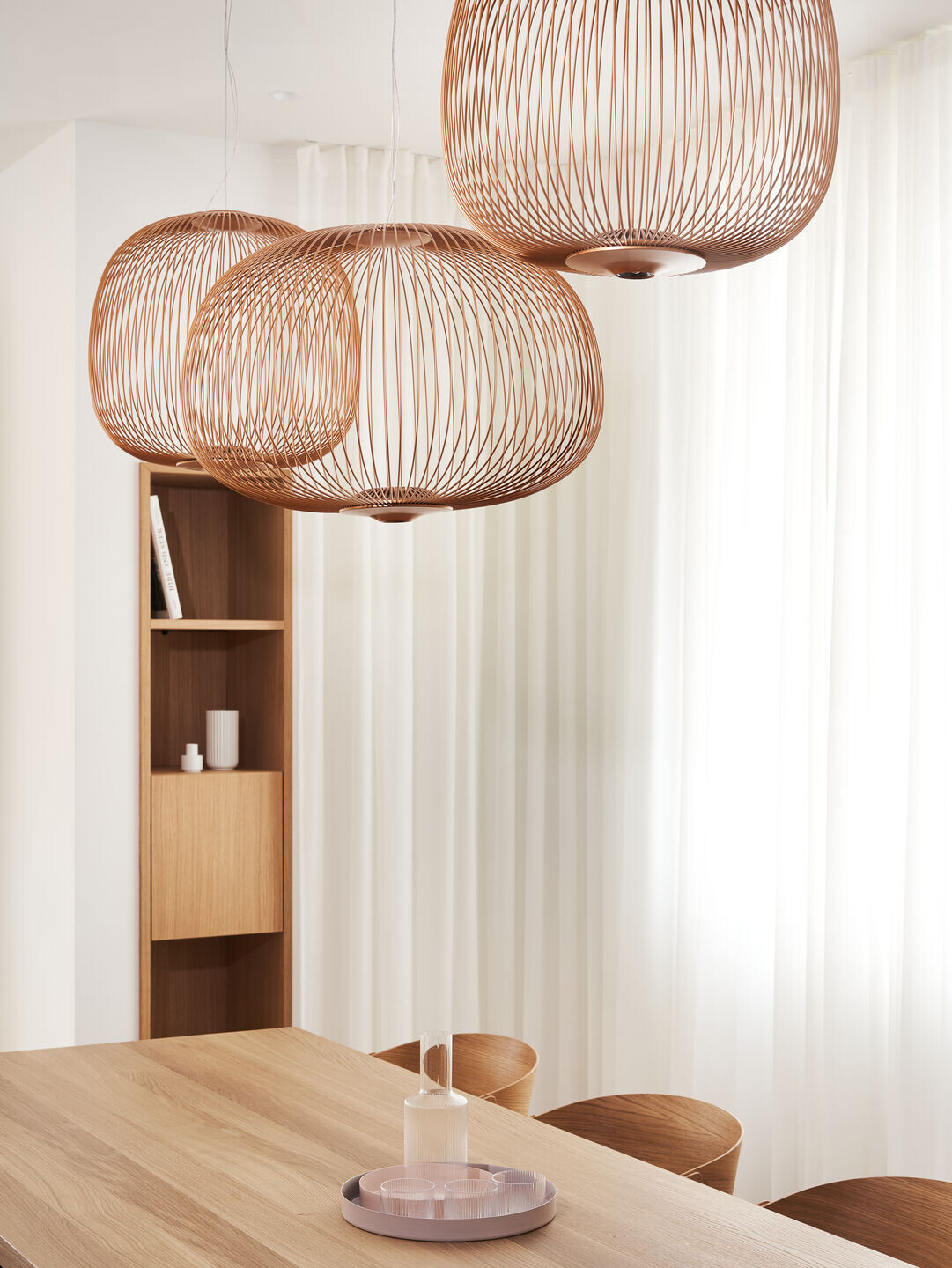
In addition to a separate work area adjacent to the kitchen, the children‘s lounge is a particularly eyecatching feature of the design. This was another explicit wish of the clients, who, as already mentioned, did not envision a classic but rather a „child-
ren‘s living room“ for everyday life. Located at one end of the room, the shelf used as a partition echoes the rhythm of the steps leading to the upstairs.
The children‘s area itself is characterised by a slide, a seating niche in the window and a tiered structure that allows for lots of creative play spaces. With the removal of the slide and a few more steps, the area evolves with the children, adapting to the changing needs of each age.
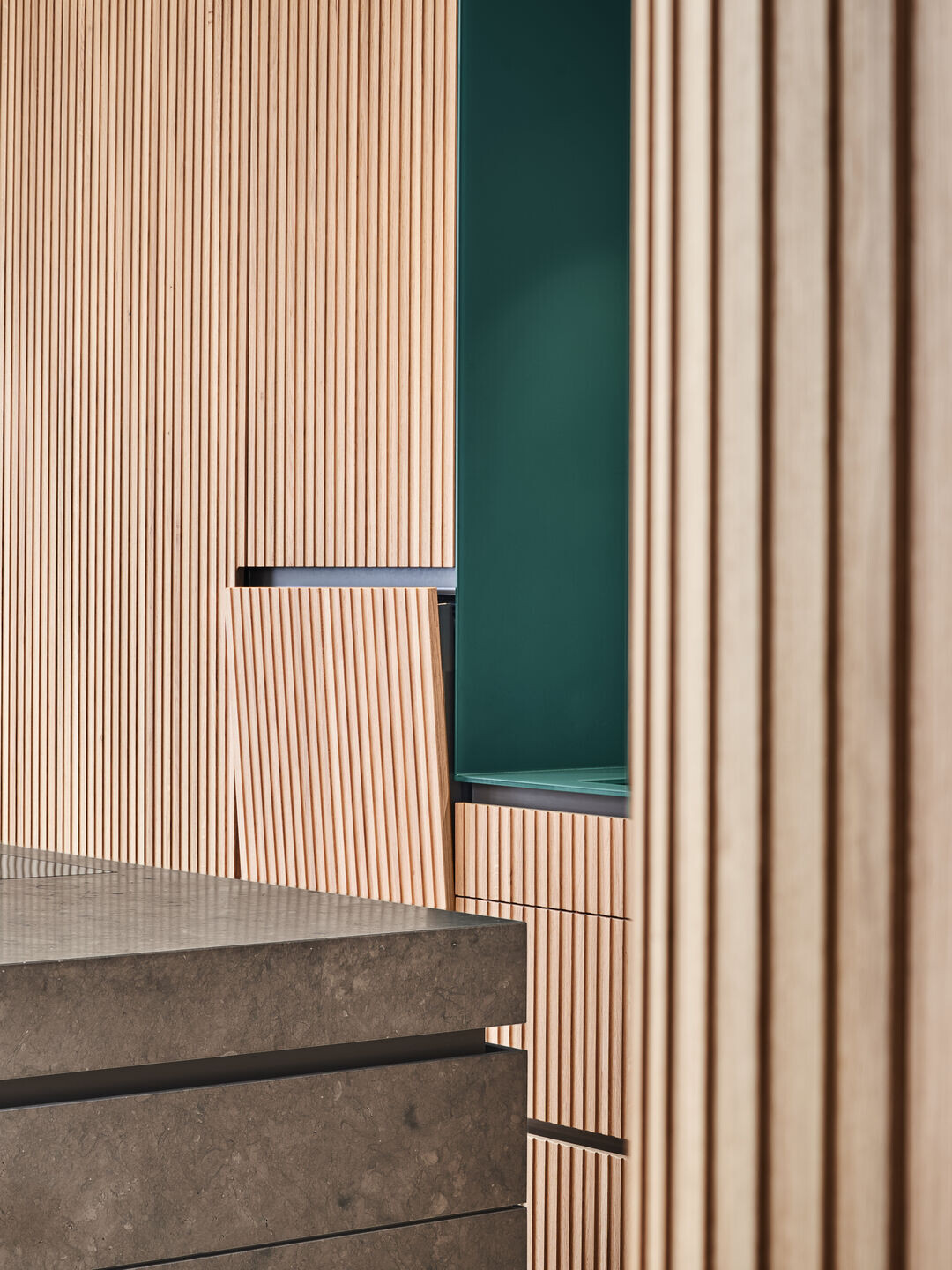
For the clients, their dream home has become a reality. „We feel like we have arrived,“ they explain. „It looks breathtaking, is homely and functionallyfurnished.“ For Alexander Fehre‘s team, this is a confirmation of their work - and the happy end of a long and not always easy journey. For it is precisely clients who, as in this case, have never had to deal with interior architects before, who need to have
their fears taken away. „You can only achieve that through constant expla-
nation and the ability to compromise, on both sides,“ says Alexander Fehre, citing the slatted wall in the kitchen as an example of the delicate balan-
cing act between striving to implement the clients‘wishes and proposing creative solutions: „The family couldn‘t imagine the effect and was very sceptical.
In the end, however, they were very enthusiastic.“This is why a good client-architect relationship is so important, emphasises Alexander Fehre, after all,
it could have also gone wrong. However, the trust grew through the constant collaboration. And espe- cially since Alexander Fehre has a compass that has. so far never let him down: „If it doesn‘t touch the heart, it‘s not good enough“.
