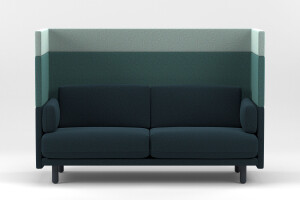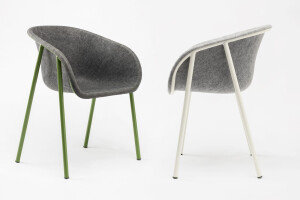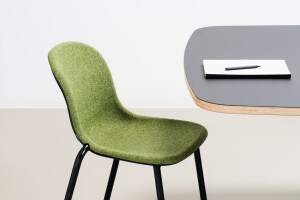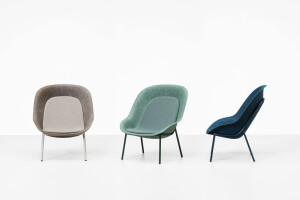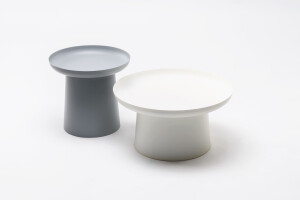The automotive industry is facing perhaps its greatest challenge since the invention of the automobile. The combustion engine and fossil fuels are comingunder increasing fire from all sides. What is needed is a solution for the future:one that fulfils ever more stringent environmental demands as well as the needs of personalmobility. Traditional car companies from Germany’sautomotive heartland of Baden-Württembergare amongst those committed to negotiating this seismic shift.
Robert Bosch Automotive Steering (Bosch AS), based in Schwäbisch Gmünd, specialises in steering systems and is one of the industry’s leading suppliers. Bosch AS has realised that the necessary speed of innovationcan only be upheld by using new methods and approaches. Which is why their development arm now employs a new form of teamwork: in future, ideas will not be developed by single individuals, but rather in a vibrant knowledge collective. For the duration of a project, temporary teams are assembled, comprising of specialists from different departments. Ongoing exchange is crucial, both within the team, but also between development teams working in parallel.
As this new working practice puts completely new demands on a work environment, our brief was to develop a specially designed space in ‘205’, a 3200 m2former production hall at Bosch AS. Studio Alexander Fehre was commissioned to design a future-proof workspace for the work of the future. A striking design was an explicit part of the brief, to enable the company to use this ‘soft skill’ to prevailin attracting the most talented employees.
A core goal of the design approach was to create a work world that supports communication and interdisciplinary interaction. Employees from different teams and remits should meet, exchange notes and become inspired by each other’s ideas. We translatedthis agile approach into a centrally positioned roadway that meanders through the hall. It is deliberately furnished with bends, turn-offs and refuelling stops, because accidental encounters between employees are part of a conscious strategy. In order that such encounters can develop into productive exchanges, a diverse range of meeting options is positioned throughout: from a telephone booth or ahard, woodenbench to comfortable seating groupsand fully upholstered alcoves. Communication is everything – and enabled everywhere. Even an additional open conference area with a long conference table at its centre was created by integrating a second level into the space. Do you need to record or visualise a great idea right here, right now? No problem, because many of the walls are zinc-covered so can be written upon.
Workstations, around 200 in total, are located to either side of the central roadway. This is where concentrated work takes place oremployees meet in the relaxed ambience of the adjacent team areas. Individual teams are assigned integratedcubes, all of them multifunctional in their spatial design. Each cube has its own shape and unique colour palette. Lockers are also supplied in addition to storage space at the workstations,allowing the office to convert to desk sharing.
Flexible ‘benchmark tables’ can be relocated into the team areas as mobile conference furniture. They stand on wheels and can be used astables or presentation surfaces thanks to a tiltable top.
Complementing these areas are centrally accessible spatial units that offer sufficient space for larger team constellations to develop, brainstorm and work flexibly – often fittingly designed as workshops. Surfaces that are writable and versatile in their use are available in all areas for visualising ideas.
At the heart of the office landscape is the bistro. Here again, the idea is to foster team spirit almost incidentally over a cup of coffee. Moreover, the bistro area is flexible enough to host functions, presentations and team events.
Additional sanctums such as a lavishly planted ‘peace garden’ or a Scalextricracetrackprovide an opportunity to switch off and regenerate. The spatial architecture contains further allusions to the automotive and transport cosmos. Several conference islands are contained by crash barriers, for example. The areas are zoned by means of diagonal hatching that recalls road markings. The diagonal theme isrepeated in the light hangings. The floor pattern develops arrow-like shapes, which bring a high level of dynamism to the progression of space.
The lighting concept also guarantees optimum working conditions. Wide window strips ensure the space is flooded withnatural light, as well as establishingvisual connections between inside and out.
Materials were chosen to suitthe industrial nature of the location. Raw surfaces of zinc sheeting, wood and steel are combined to create the strict geometry of the integrated units, effectively translating the precision and constructive component of the engineering profession in space. The rubber granulate floors are cut and laid out like roads. Polycarbonate surfacesare used repeatedly on walls and seating, suggesting the process of model making, thus bringing to mind the crucial prototype stage in the developmental process.Many textile elements and the colour concept, which is intended to inspire through the use of intense shades, provide a warm tactile contrast. Overall, a combination of industry and comfort characterises the atmosphere of this new work world, dissolving the boundaries between work and well-being.
Material Used :
1. Rubber Flooring
2. Zinc sheeting
3. Polycarbonate Surfaces
4. Devorm Chairs


