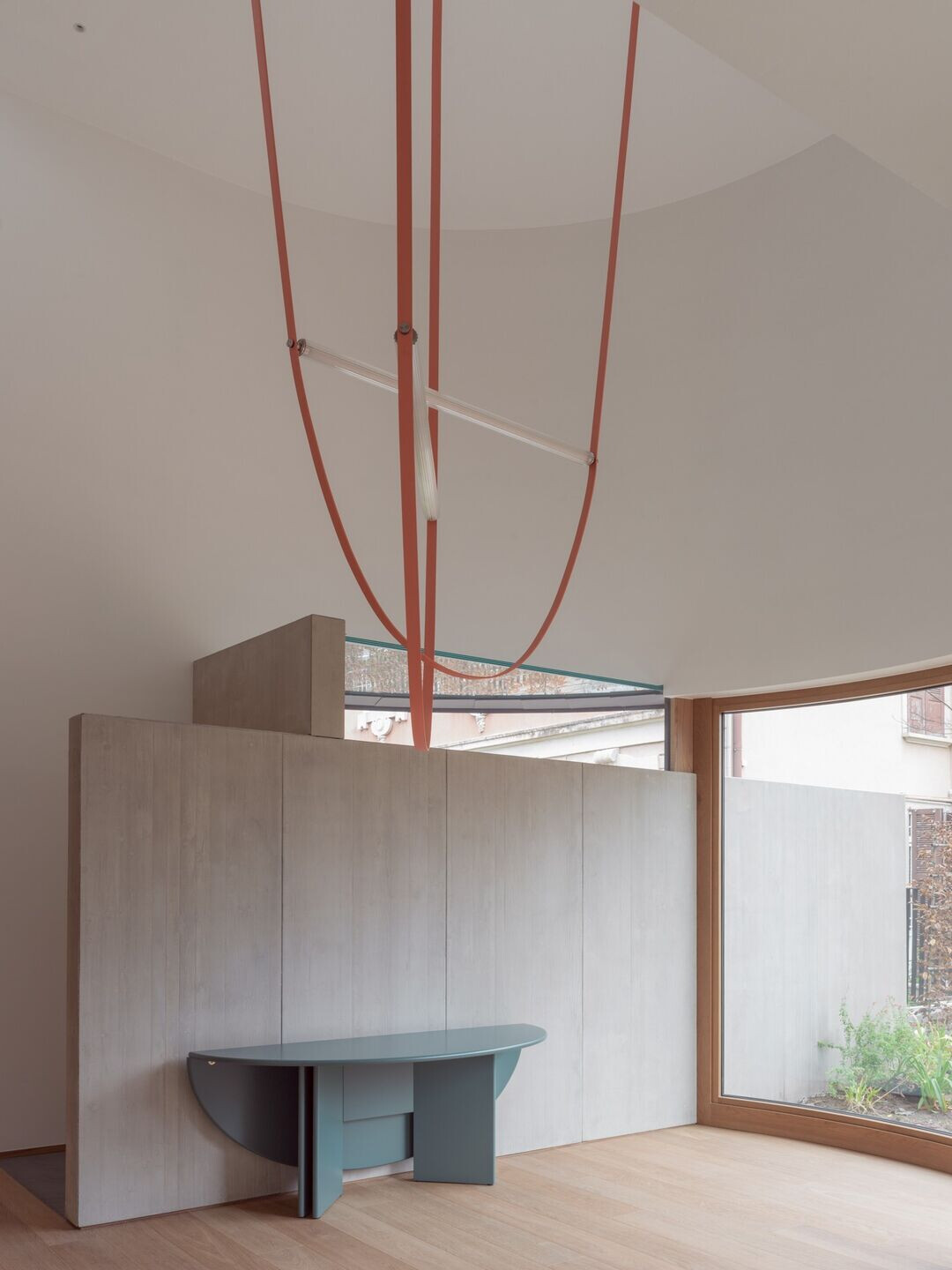The project intervenes on a 1950s building encumbered by the constraint to preserve the outline and characterized by a traditional, hierarchical and fragmented spatiality. The clients, a young couple with three children, desire a dwelling whose spaces encourage communal living and communication. From this desire, the double-height space, originally occupied by a monumental staircase, becomes the spatial centerpiece of the house that hinges and connects the living spaces on the ground floor, the master spaces on the second floor, and the children's common space on the second floor.
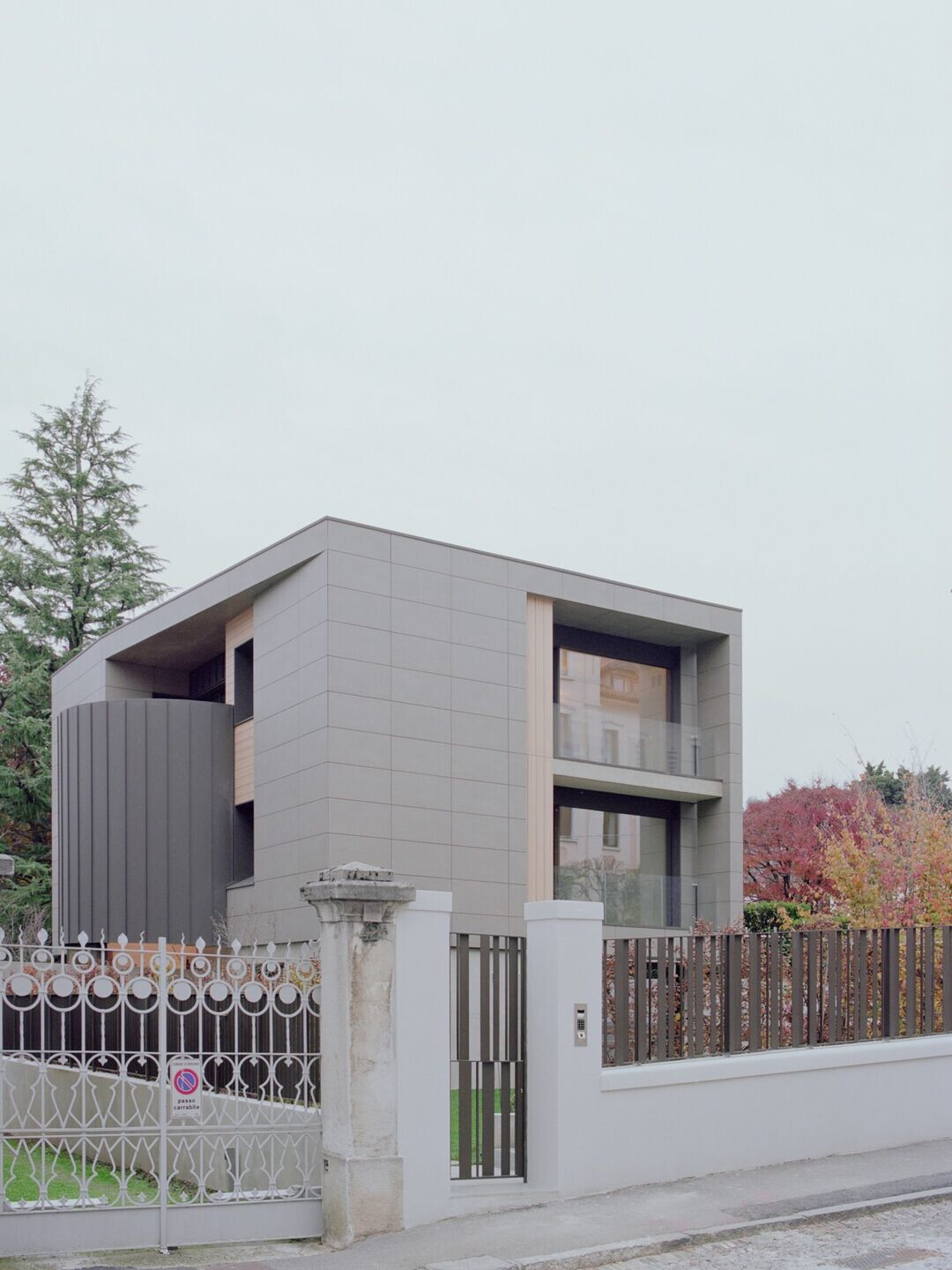
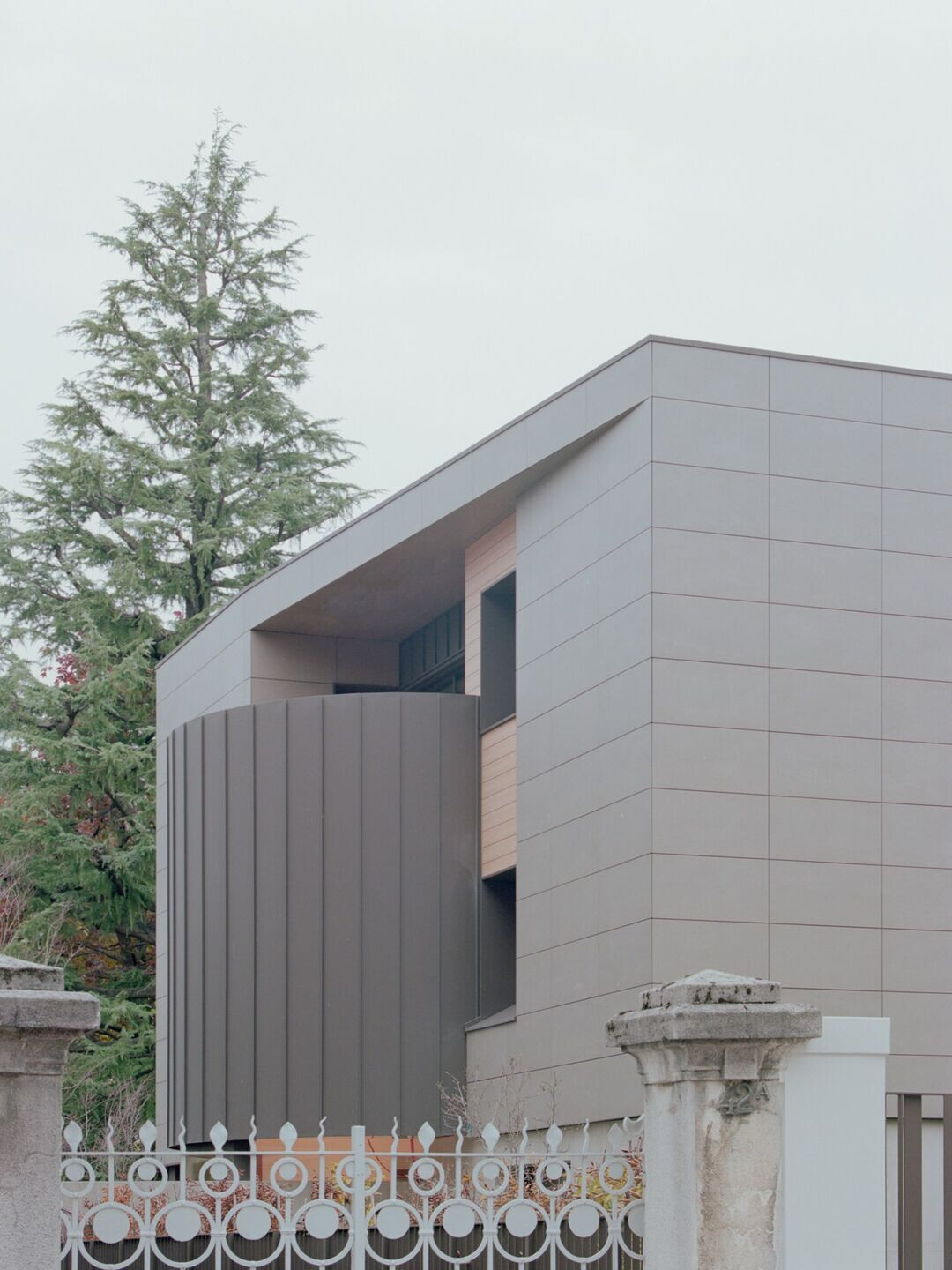
The project also involves the redesign of the outdoor areas, organized into two hierarchically distinct spaces: a "public" front garden visible from the street and overlooked by the living areas and a "private" garden located at the back of the house overlooked by the double-height space and the kitchen. The two gardens are separated by a concrete septum that penetrates the curved double-height volume also defining the access to the house.
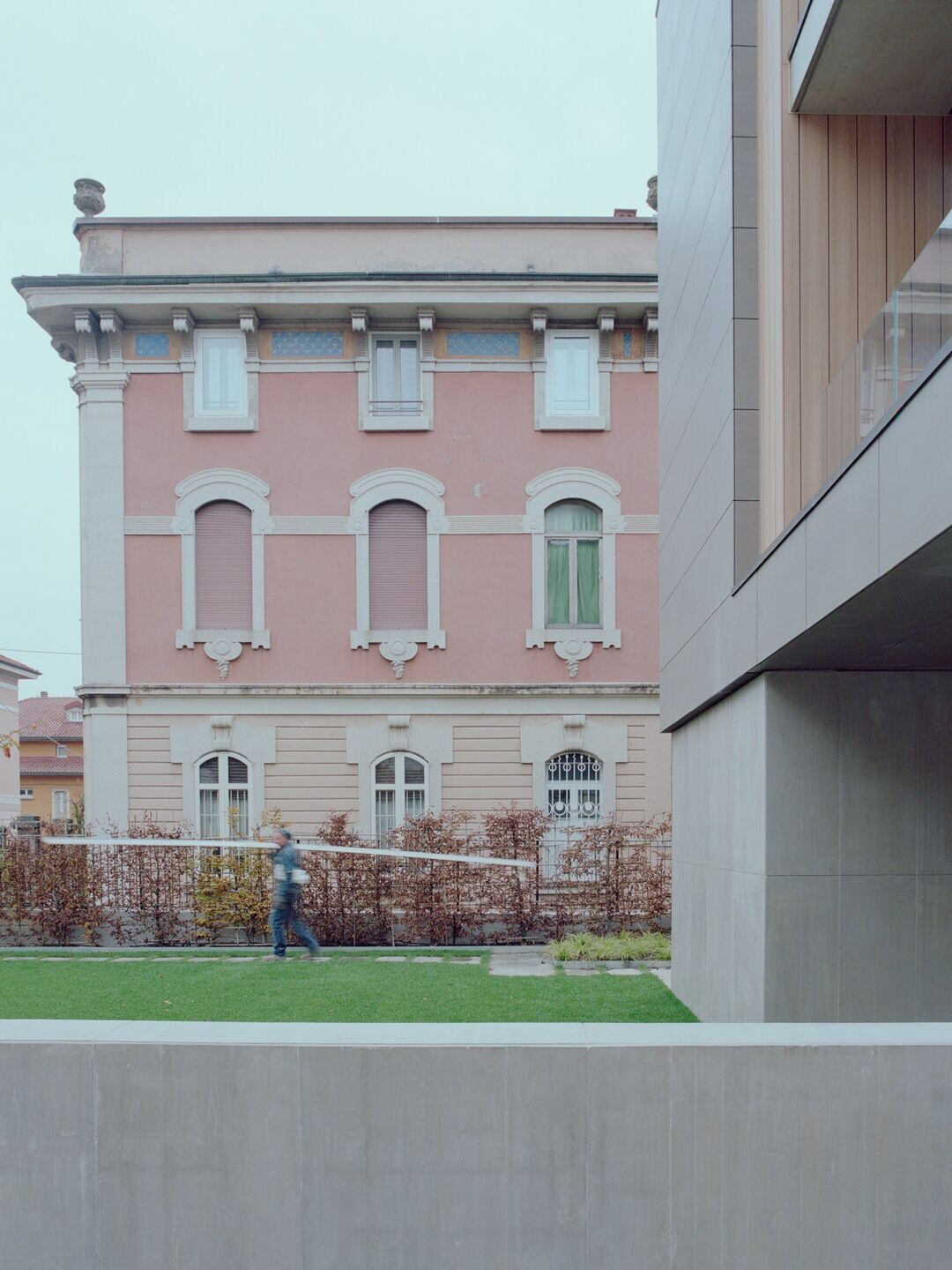
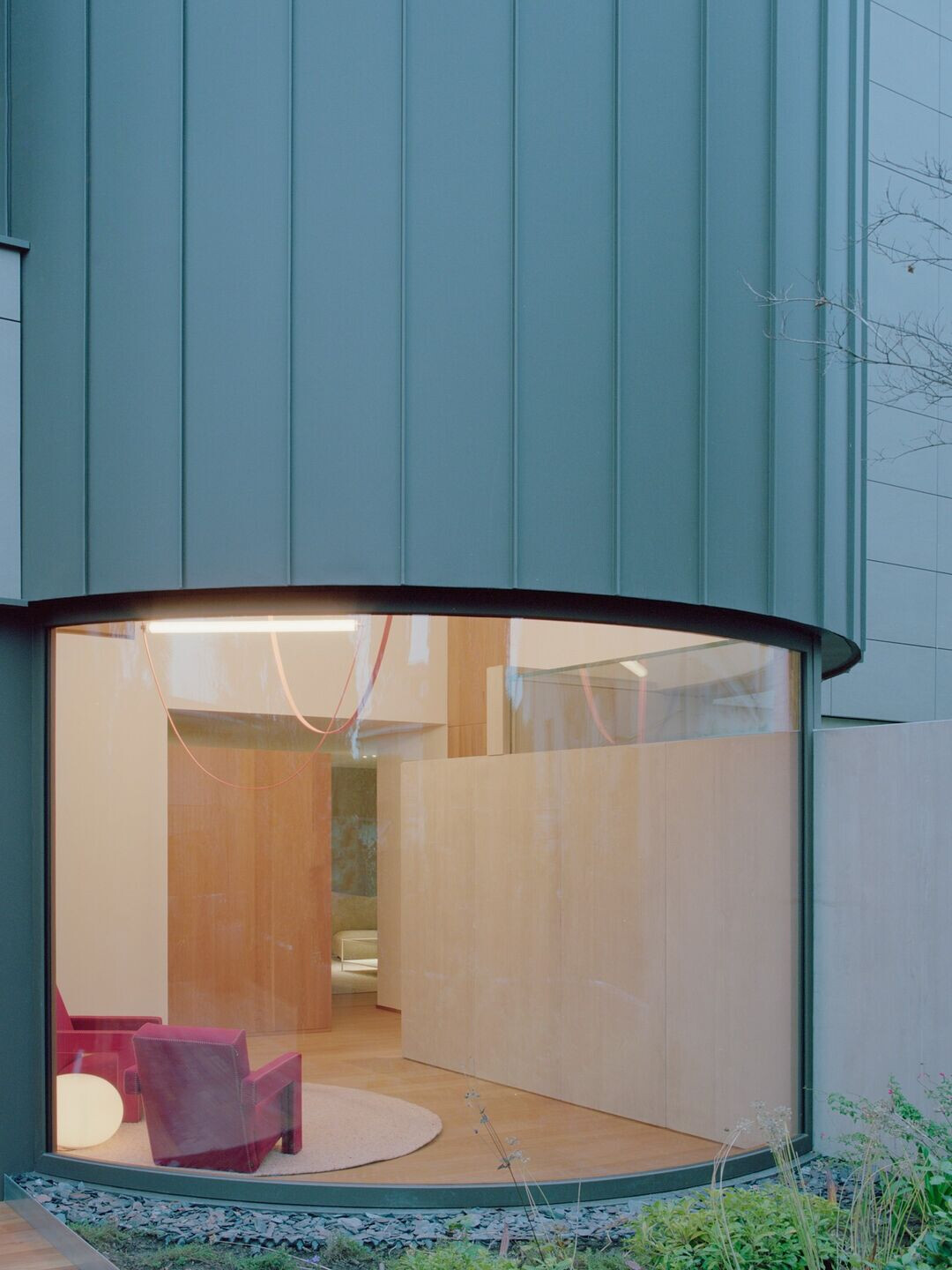
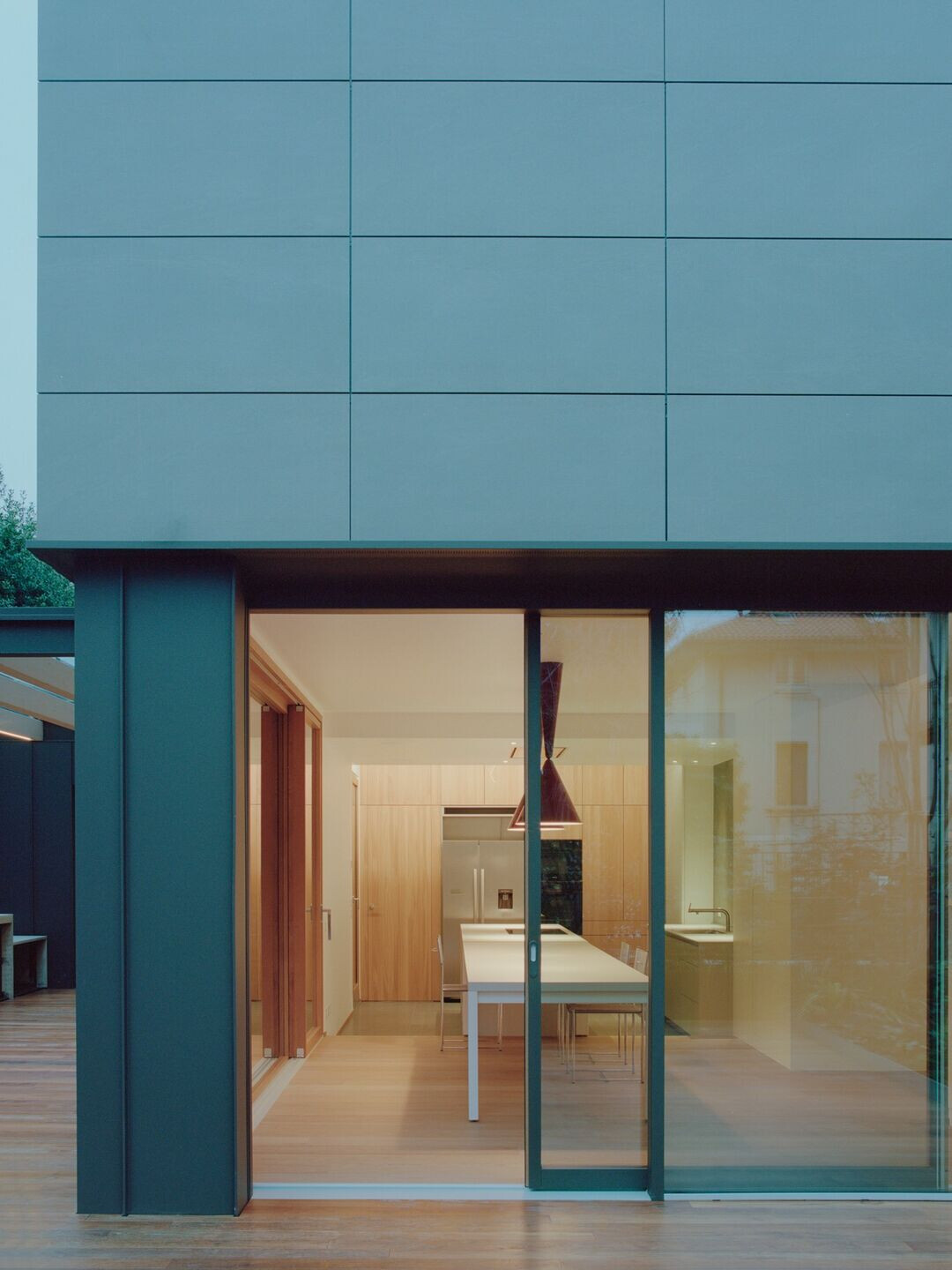
The ground-floor cladding is diversified: the public part of the building and the access ramp to the in-ground garage have a concrete basement made of prefabricated slabs according to design. The private part, as well as the curved portion of the south front, and all the tinwork have painted aluminum slab cladding. The upper floors are clad with a ventilated stoneware facade.
Interior spaces are characterized by the predominant use of three materials: white plaster, heat-treated oak wood, and Bedonia stone. In some places the furnishings have been upholstered in natural leather. In order to have chromatic continuity, many furnishings have been covered with the same wood used to cover the floors.
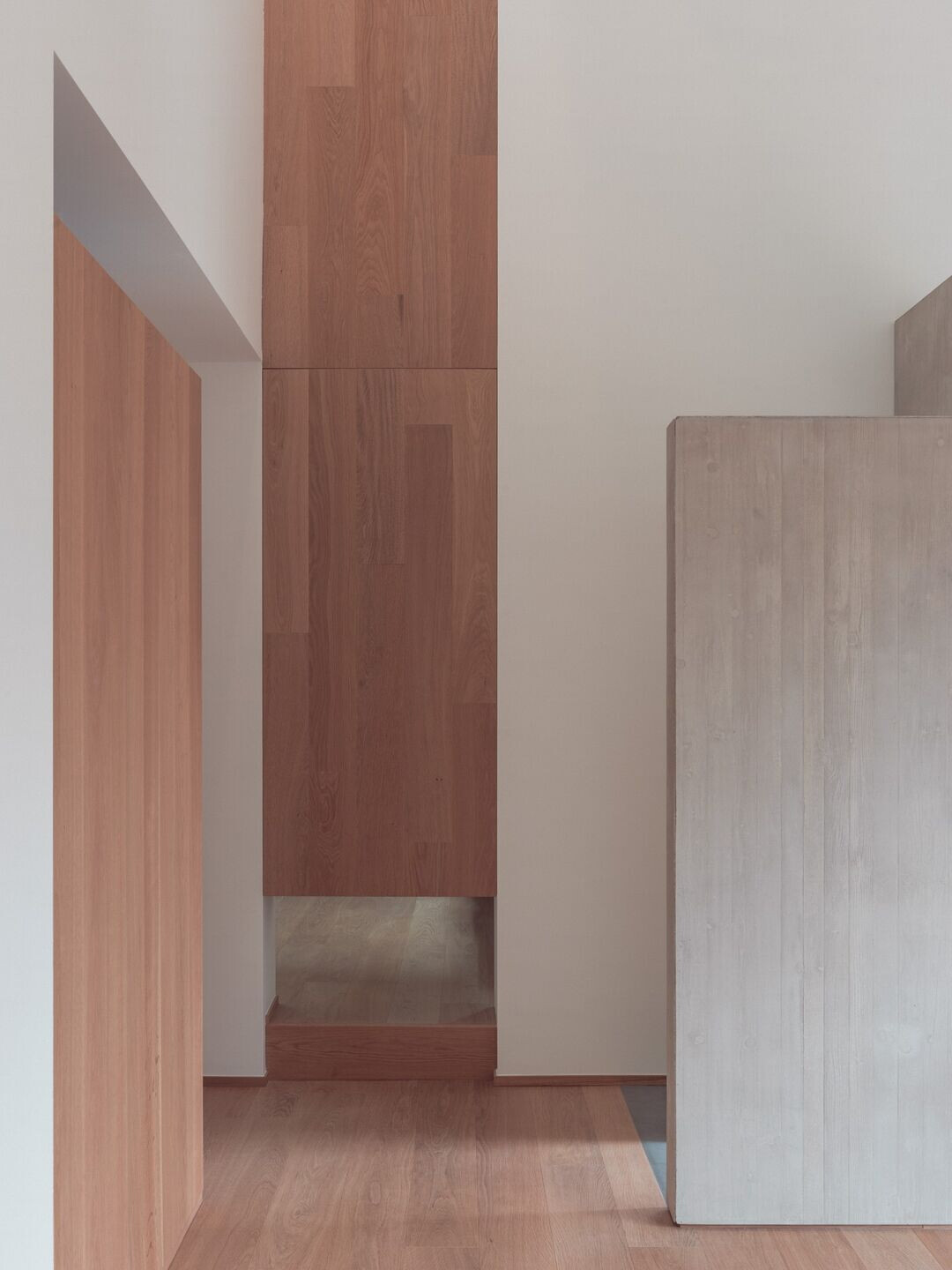
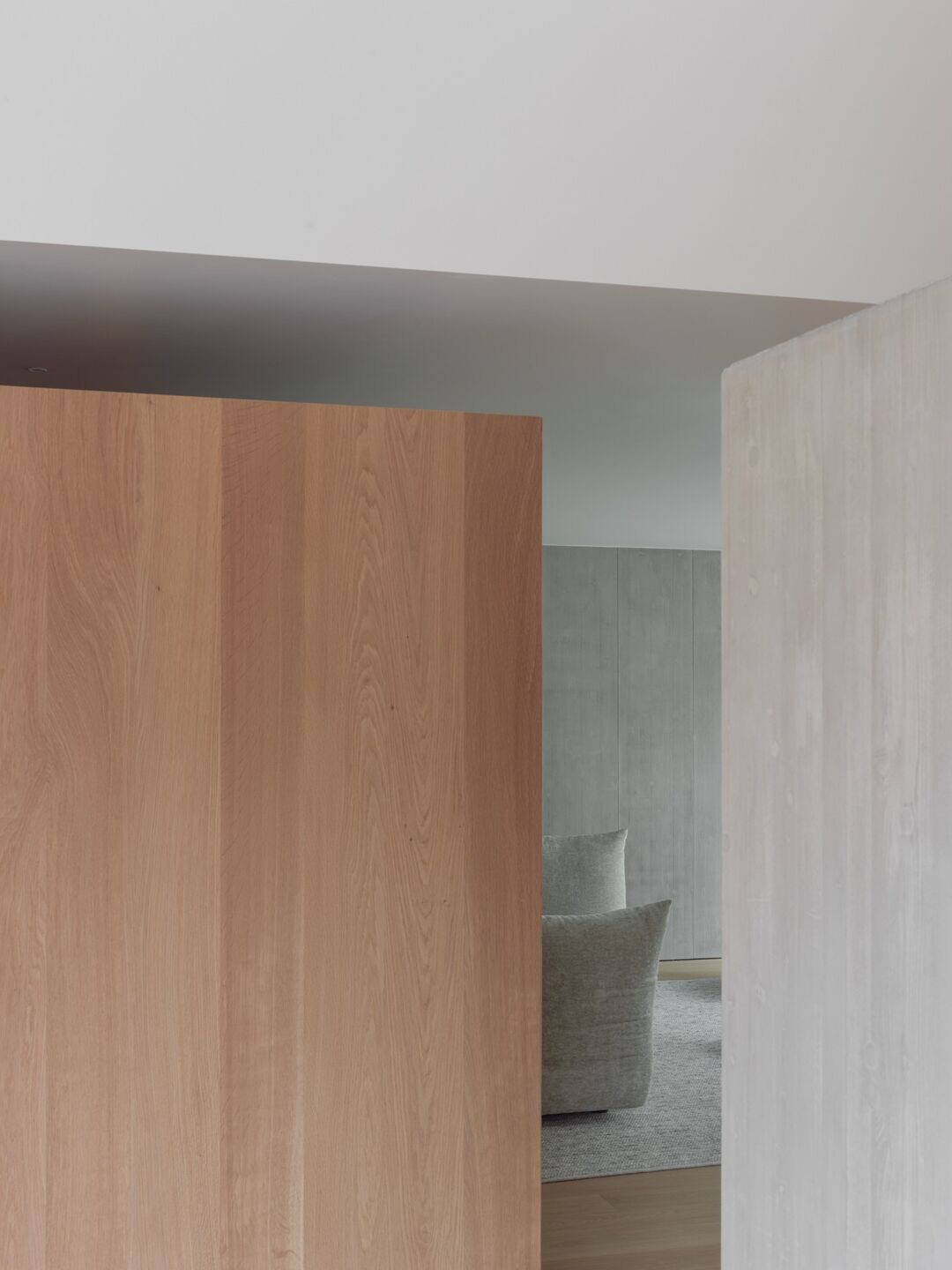
Team:
Architects: HUB DESIGN architects - arch. Marco Camplani
Other participants: Ali Rashed architect
Structural engeneer: Ing Auguso Zambelli
Landscape architect: Arch. Elena stevanato
Light consultant: Mario morosini
Photography: Marcello Mariana
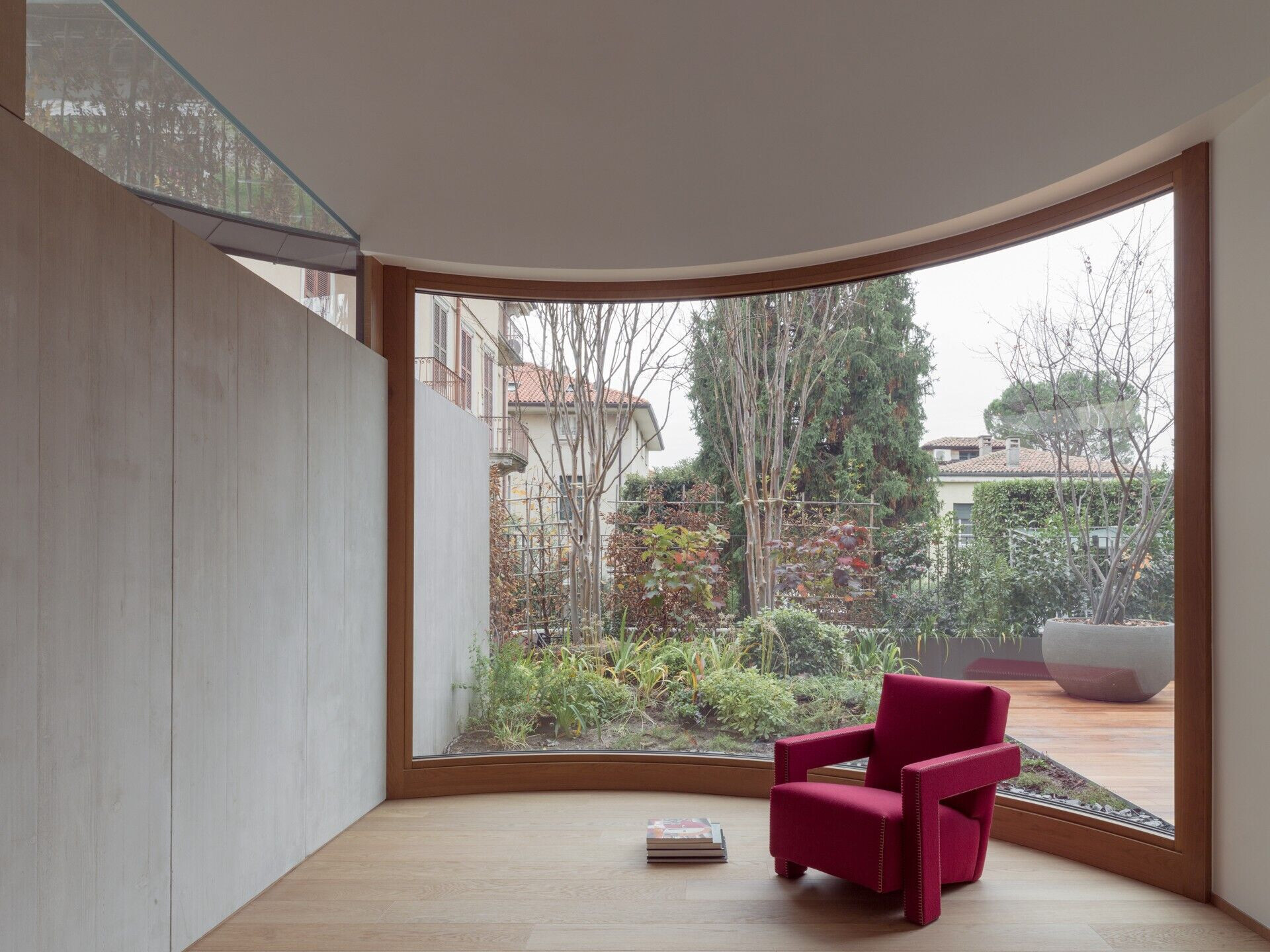
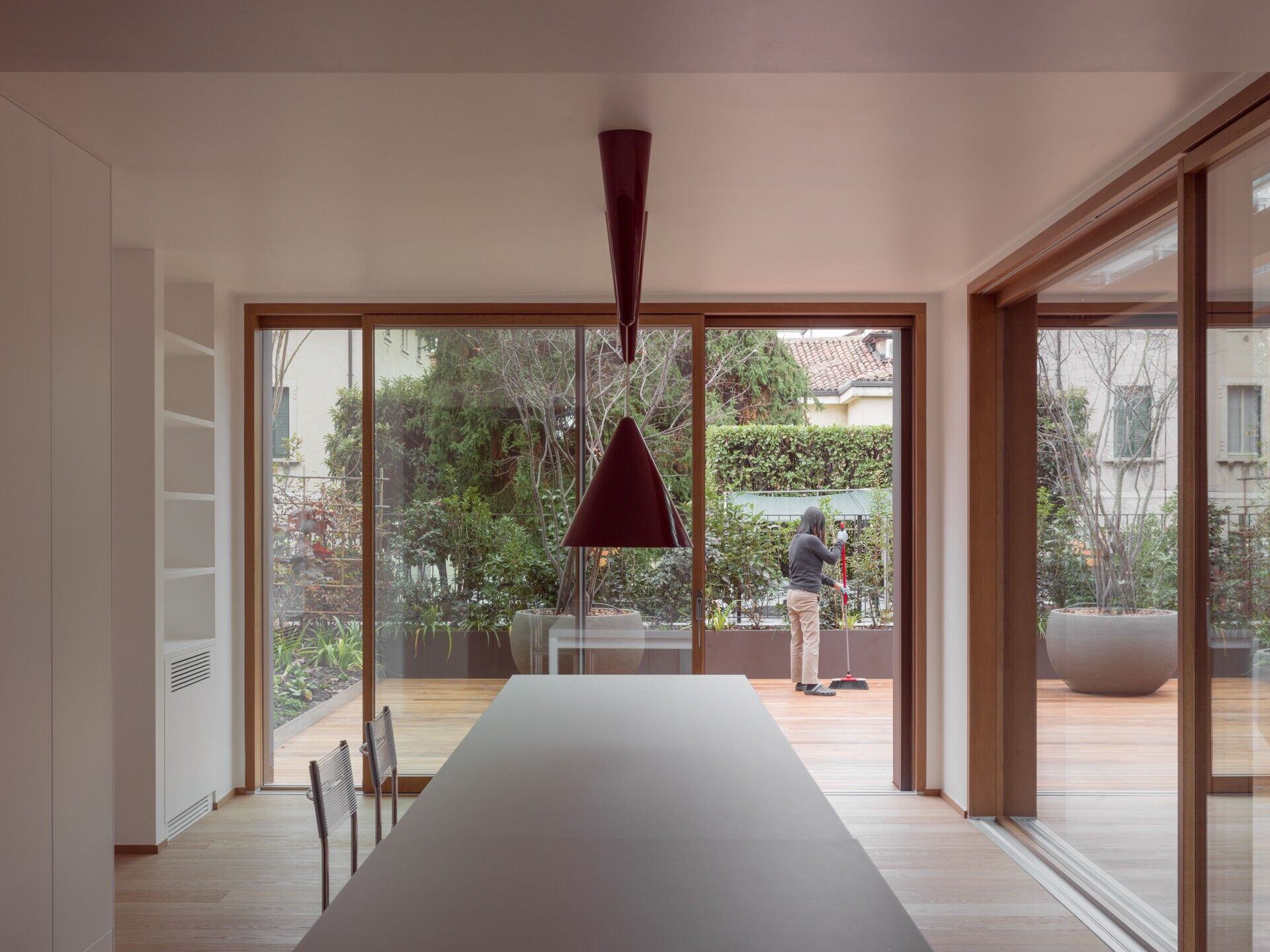
Material Used:
1. Facade cladding:
Concrete basement - archiform srl
Ventilated façade - Emilceramica
2. Flooring: Parquette: Listone Giordano
3. Doors: Custom made doors
4. Interior lighting: Flos
5. Interior furniture: Custom made
6. Kitchen: Bulthaup
